Pawleys Island, SC 29585
- 4Beds
- 3Full Baths
- 1Half Baths
- 2,736SqFt
- 2016Year Built
- 0.43Acres
- MLS# 2320779
- Residential
- Detached
- Sold
- Approx Time on Market10 months, 30 days
- AreaPawleys Island Area
- CountyGeorgetown
- Subdivision Hagley Estates
Overview
Upon entering this 4 Bedroom 3.5 Bath home, youll immediately feel happy to be here. The unique floor plan with plenty of natural light is perfect for almost anyone. Perhaps this is the answer to that in-law suite you have been looking for? The first level hosts a large family room, a bedroom with a shiplap wall, a bathroom with a hand hammered copper sink, and a glassed-in tiled shower. The pool table and accessories as well as the TV downstairs and upstairs TV in the guest room will convey. The next bedroom is currently used as an office and adjoins the utility room with additional storage. The safe room in the center of the home, lined with cedar, is another great storage place! You enter a good-sized mud room/ laundry room from the back of the home, which includes a bench, a utility sink, a washer and dryer, and a refrigerator. The primary bedroom and bath on the second level have a spacious all-tiled walk-in shower, dual sinks, and a walk-in closet. In addition, another bedroom with a built-in window seat, bookcase, and an adjacent full bathroom. A third upper-level bedroom wall was removed to open up the space which is currently used as a den. The custom wooden beadboard ceilings will be found throughout most of the home, with molding and creative touches. This kitchen offers great natural light with the surrounding windows and has a cozy feeling with the warm hue ceramic tile and features a breakfast nook, stainless steel appliances, a huge pantry, white cabinetry above beautiful granite countertops and access to the balcony, perfect for your morning coffee. A beautiful blend of indoor/outdoor spaces with an upper level, oversized screened porch with a vaulted ceiling that leads to an outdoor deck suited for grilling in the back. This space spills down onto an outdoor patio overlooking the fenced-in yard with a brick patio, fire pit, a pond, and outdoor storage sheds. Storage will never be an issue in this home with its 2-car garage and 3rd garage for your large truck or boat, and three additional workshop/ shed areas! Endless possibilities reside here with so many means to get your daily fix of Vitamin D!
Sale Info
Listing Date: 10-12-2023
Sold Date: 09-12-2024
Aprox Days on Market:
10 month(s), 30 day(s)
Listing Sold:
2 month(s), 1 day(s) ago
Asking Price: $670,000
Selling Price: $599,900
Price Difference:
Reduced By $90
Agriculture / Farm
Grazing Permits Blm: ,No,
Horse: No
Grazing Permits Forest Service: ,No,
Grazing Permits Private: ,No,
Irrigation Water Rights: ,No,
Farm Credit Service Incl: ,No,
Crops Included: ,No,
Association Fees / Info
Hoa Frequency: Monthly
Hoa Fees: 4
Hoa: 1
Hoa Includes: CommonAreas, LegalAccounting
Community Features: GolfCartsOK, Golf, LongTermRentalAllowed
Assoc Amenities: OwnerAllowedGolfCart, OwnerAllowedMotorcycle, PetRestrictions, TenantAllowedGolfCart, TenantAllowedMotorcycle
Bathroom Info
Total Baths: 4.00
Halfbaths: 1
Fullbaths: 3
Bedroom Info
Beds: 4
Building Info
New Construction: No
Levels: Two
Year Built: 2016
Mobile Home Remains: ,No,
Zoning: RES
Style: Other
Construction Materials: VinylSiding
Buyer Compensation
Exterior Features
Spa: No
Patio and Porch Features: Balcony, RearPorch, Deck, FrontPorch, Patio, Porch, Screened
Foundation: Slab
Exterior Features: Balcony, Deck, Fence, Porch, Patio, Storage
Financial
Lease Renewal Option: ,No,
Garage / Parking
Parking Capacity: 8
Garage: Yes
Carport: No
Parking Type: Attached, Garage, ThreeCarGarage, Boat, GolfCartGarage, GarageDoorOpener, RVAccessParking
Open Parking: No
Attached Garage: Yes
Garage Spaces: 3
Green / Env Info
Interior Features
Floor Cover: Tile, Wood
Fireplace: Yes
Laundry Features: WasherHookup
Furnished: Unfurnished
Interior Features: Fireplace, Workshop, BreakfastBar, BedroomonMainLevel, EntranceFoyer, InLawFloorplan, StainlessSteelAppliances, SolidSurfaceCounters
Appliances: Dishwasher, Disposal, Microwave, Range, Refrigerator, Dryer, Washer
Lot Info
Lease Considered: ,No,
Lease Assignable: ,No,
Acres: 0.43
Land Lease: No
Lot Description: NearGolfCourse, IrregularLot, LakeFront, Pond
Misc
Pool Private: No
Pets Allowed: OwnerOnly, Yes
Offer Compensation
Other School Info
Property Info
County: Georgetown
View: No
Senior Community: No
Stipulation of Sale: None
View: Lake
Property Sub Type Additional: Detached
Property Attached: No
Security Features: SmokeDetectors
Disclosures: CovenantsRestrictionsDisclosure,SellerDisclosure
Rent Control: No
Construction: Resale
Room Info
Basement: ,No,
Sold Info
Sold Date: 2024-09-12T00:00:00
Sqft Info
Building Sqft: 2958
Living Area Source: PublicRecords
Sqft: 2736
Tax Info
Unit Info
Utilities / Hvac
Heating: Central, Electric, ForcedAir
Cooling: CentralAir
Electric On Property: No
Cooling: Yes
Utilities Available: CableAvailable, ElectricityAvailable, PhoneAvailable, SewerAvailable, WaterAvailable
Heating: Yes
Water Source: Public
Waterfront / Water
Waterfront: Yes
Waterfront Features: Pond
Directions
From Rte 17, turn onto Tyson Dr, make a left onto Hill Dr. Home is on the right. From Kings River Rd: Turn right onto Tyson Dr. Make your 1st right onto Hill Dr. Home is on the left.Courtesy of Edge Of The Beach Realty


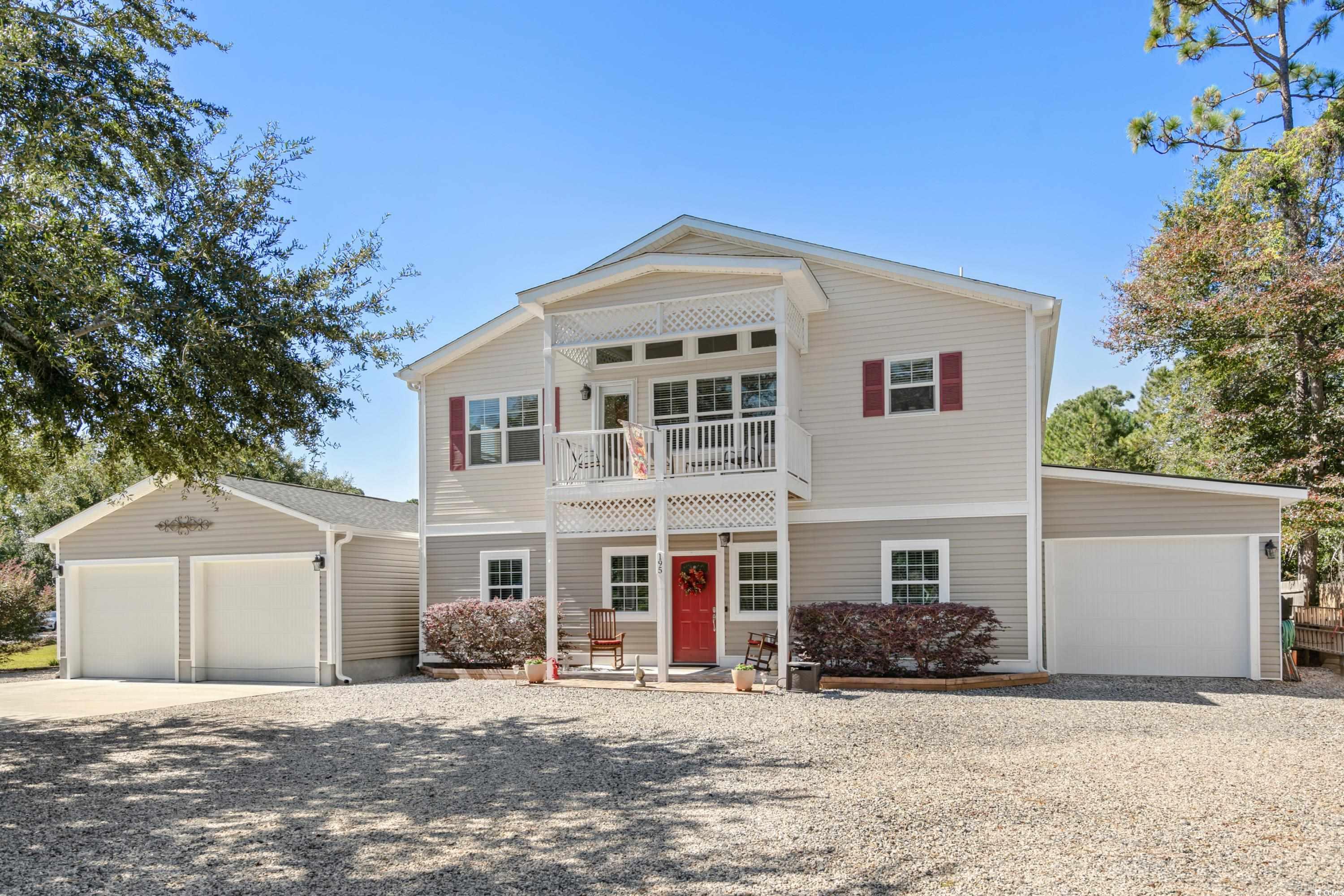



































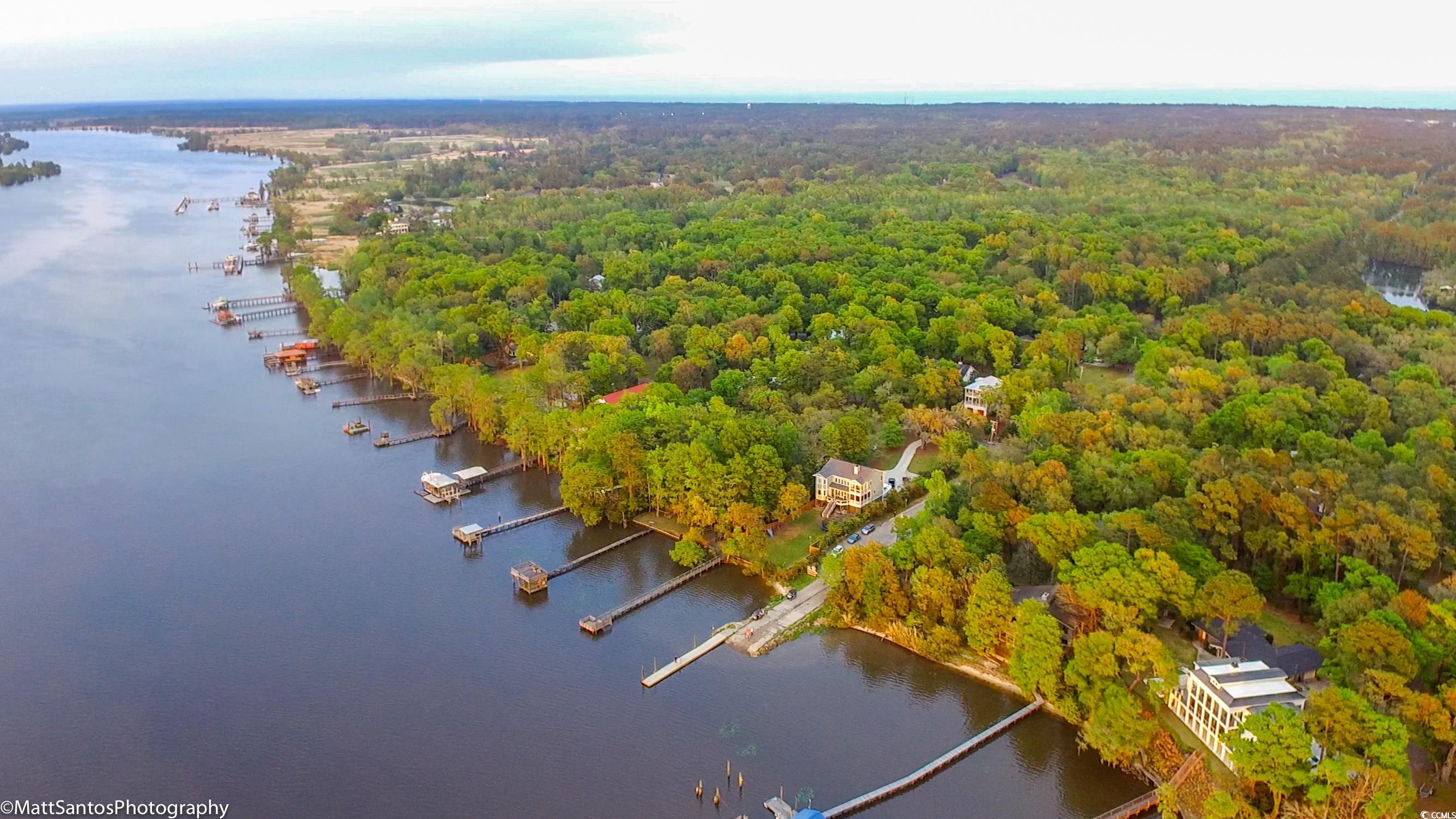



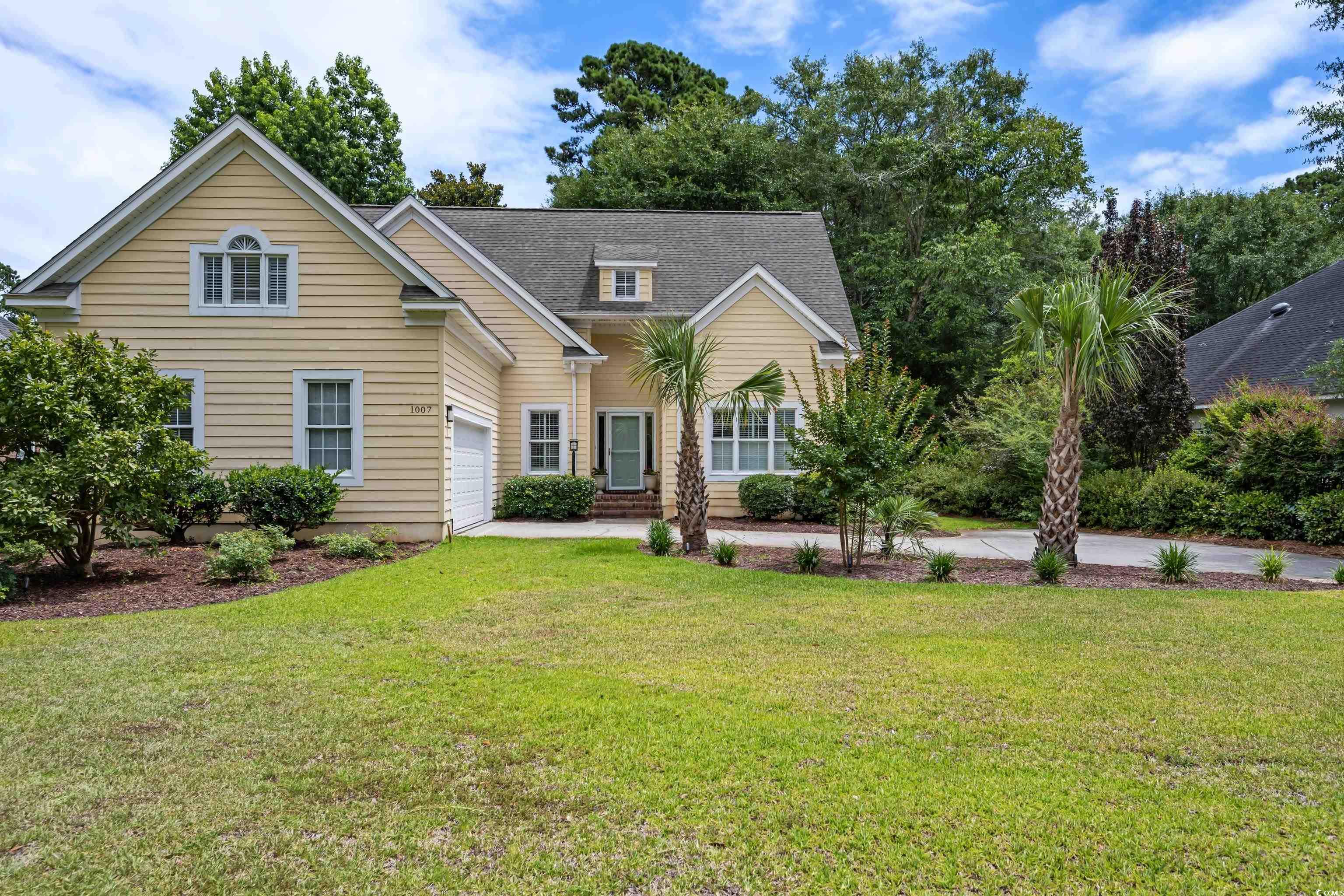
 MLS# 2414975
MLS# 2414975 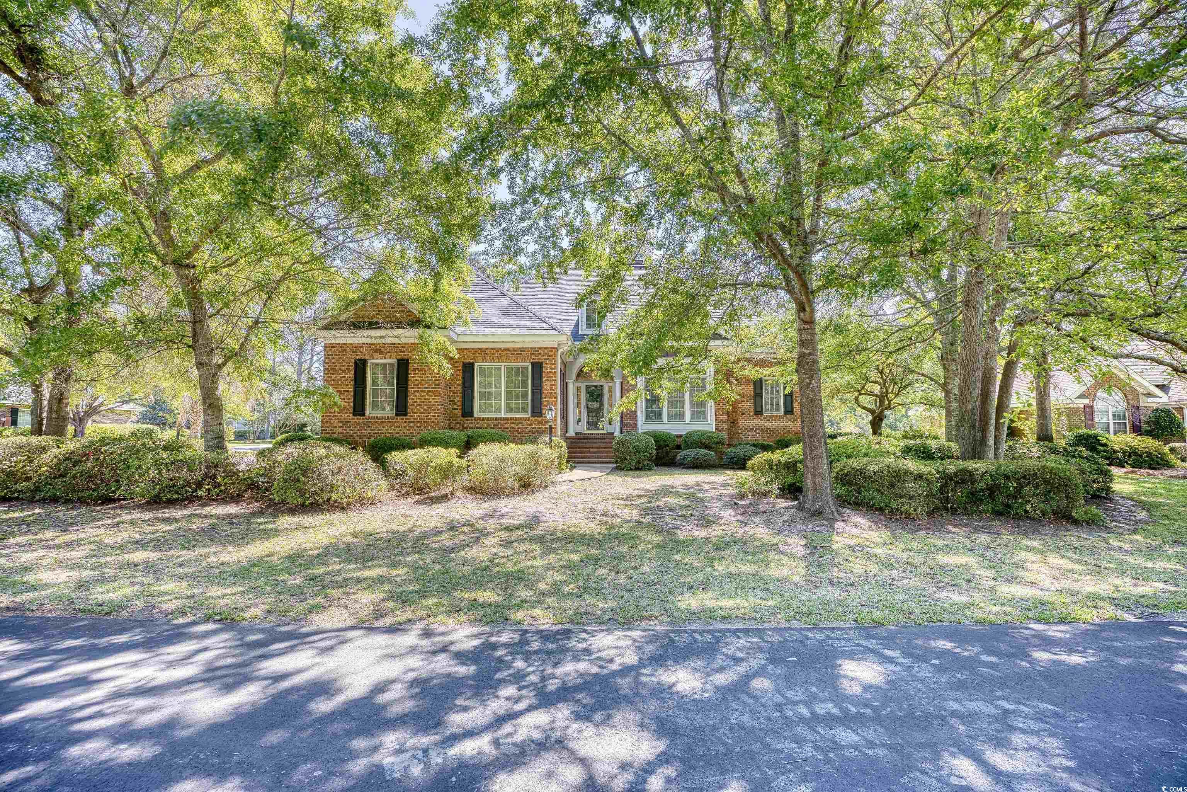
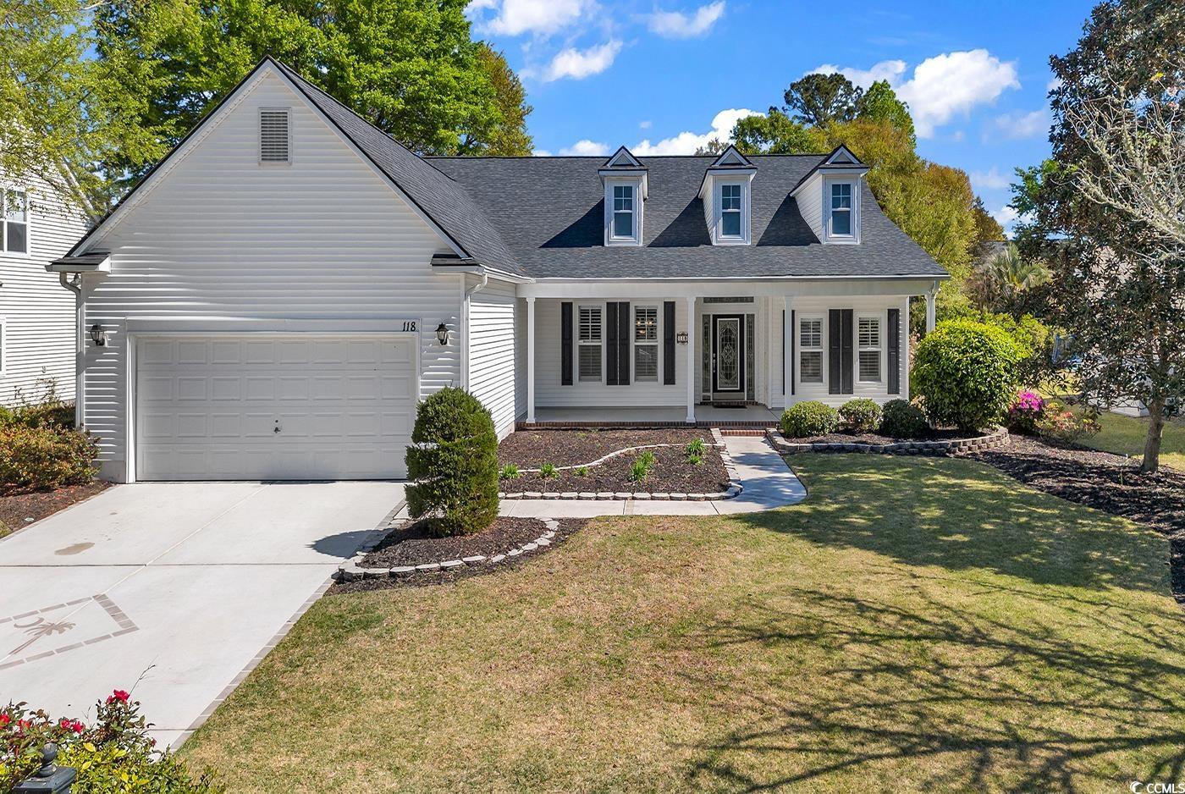
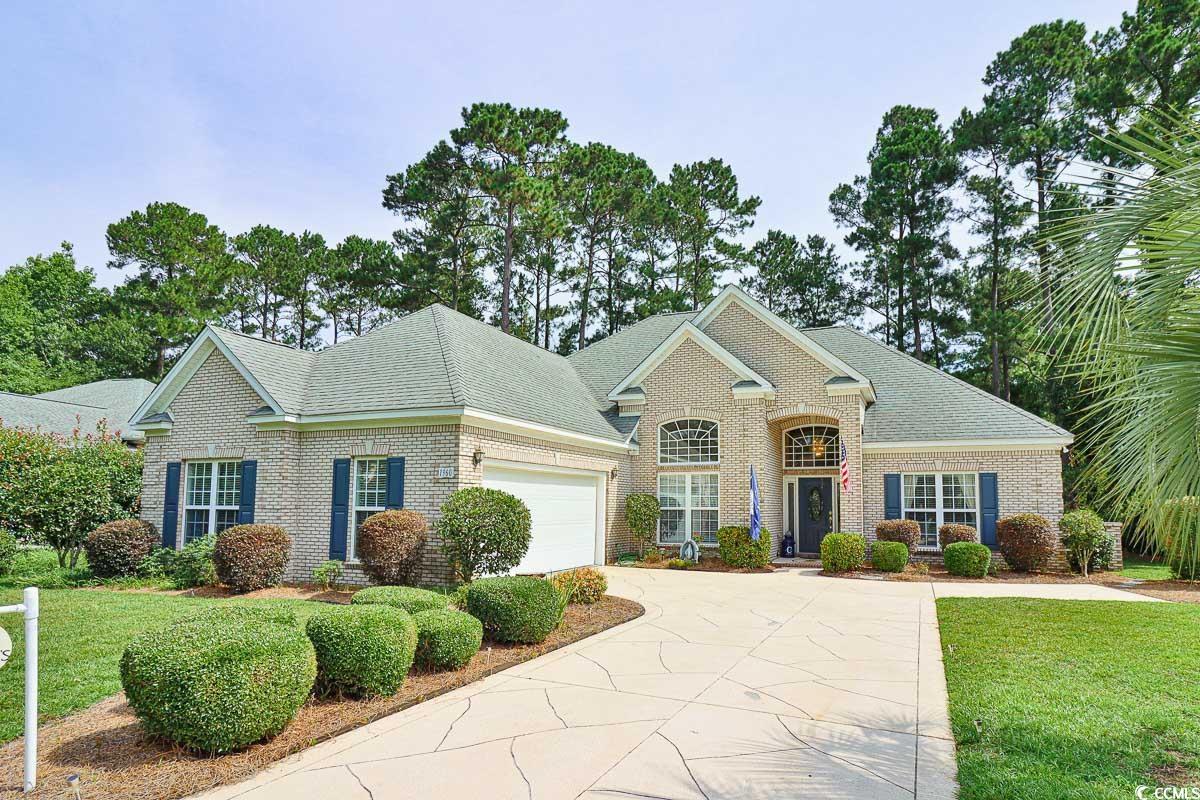
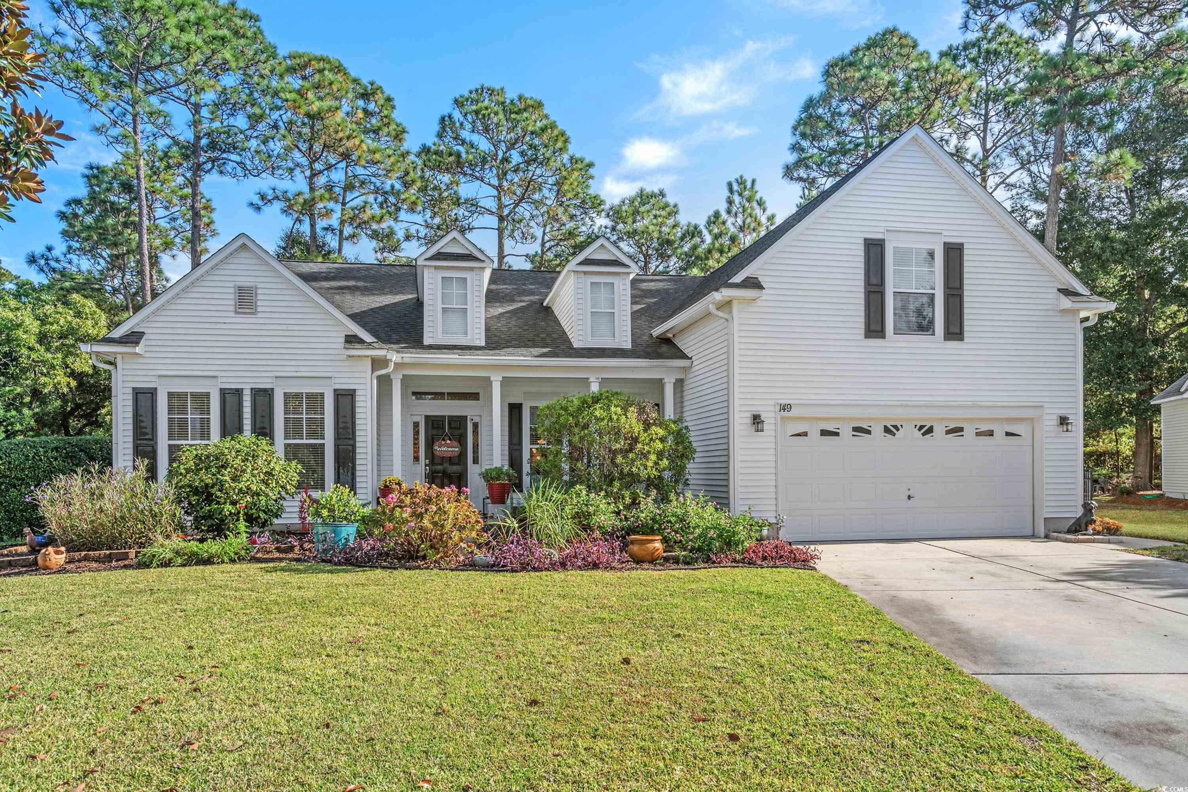
 Provided courtesy of © Copyright 2024 Coastal Carolinas Multiple Listing Service, Inc.®. Information Deemed Reliable but Not Guaranteed. © Copyright 2024 Coastal Carolinas Multiple Listing Service, Inc.® MLS. All rights reserved. Information is provided exclusively for consumers’ personal, non-commercial use,
that it may not be used for any purpose other than to identify prospective properties consumers may be interested in purchasing.
Images related to data from the MLS is the sole property of the MLS and not the responsibility of the owner of this website.
Provided courtesy of © Copyright 2024 Coastal Carolinas Multiple Listing Service, Inc.®. Information Deemed Reliable but Not Guaranteed. © Copyright 2024 Coastal Carolinas Multiple Listing Service, Inc.® MLS. All rights reserved. Information is provided exclusively for consumers’ personal, non-commercial use,
that it may not be used for any purpose other than to identify prospective properties consumers may be interested in purchasing.
Images related to data from the MLS is the sole property of the MLS and not the responsibility of the owner of this website.