Surfside Beach, SC 29575
- 3Beds
- 2Full Baths
- N/AHalf Baths
- 1,938SqFt
- 2009Year Built
- 0.21Acres
- MLS# 1704202
- Residential
- Detached
- Sold
- Approx Time on Market23 days
- AreaSurfside Area--Surfside Triangle 544 To Glenns Bay
- CountyHorry
- SubdivisionSurfside Beach Club - Clear Water Lakes
Overview
""Parade of Homes"" Showcase home. The Popular and functional Lake Murray-Driftwood floor plan. Beautifully appointed home featuring a split bedroom design, an open kitchen, a study with built-in Onyx bookshelves and a fireplace with a custom mantle, and a screen porch. Incredible upgraded included features: Jenn-Arie kitchen appliances in Rubbed Bronze, Rubbed Bronze plumbing fixtures, lighting, door levers and hinges, Onyx glazed staggered height kitchen cabinets with beaded crown molding, under cabinet trim, glass cabinet door inserts, cabinet hood vent, and roll out shelves. A propane gas cook top, wall oven, luxurious window treatments, double tray ceiling in the owners suite, Venetian plaster custom painting, and surround sound. The 2nd bath features a Bamboo glass shower door and a 34"" Onyx vanity. The fantastic owner's bath boasts a garden tub and huge walk-in shower with a frame-less Rubbed bronze shower door, decorative mirrors, and upgraded lighting. Whole house audio, Craneboard siding, a lawn irrigation system, security system, and mature landscaping are also features that enhance this gorgeous home. Many furnishings convey. Surfside Beach Club is 1.7 miles to the beach. A golf cart friendly ""Community of Friends"" with a pool, clubhouse, exercise room, hot tub, sidewalks on both sides of the street, and the privacy and security of 2 gated entrances. The Surfside Beach Club Welcome Center is closed. Please contact Jessica or Melissa to see this professionally decorated home located in a premier community with a convenient location.
Sale Info
Listing Date: 02-21-2017
Sold Date: 03-17-2017
Aprox Days on Market:
23 day(s)
Listing Sold:
7 Year(s), 4 month(s), 2 day(s) ago
Asking Price: $310,000
Selling Price: $295,000
Price Difference:
Reduced By $15,000
Agriculture / Farm
Grazing Permits Blm: ,No,
Horse: No
Grazing Permits Forest Service: ,No,
Grazing Permits Private: ,No,
Irrigation Water Rights: ,No,
Farm Credit Service Incl: ,No,
Crops Included: ,No,
Association Fees / Info
Hoa Frequency: Monthly
Hoa Fees: 95
Hoa: 1
Hoa Includes: AssociationManagement, CommonAreas, Trash
Community Features: Clubhouse, GolfCartsOK, Gated, Pool, RecreationArea, LongTermRentalAllowed
Assoc Amenities: Clubhouse, Gated, OwnerAllowedGolfCart, OwnerAllowedMotorcycle, Pool, TenantAllowedGolfCart, TenantAllowedMotorcycle
Bathroom Info
Total Baths: 2.00
Fullbaths: 2
Bedroom Info
Beds: 3
Building Info
New Construction: Yes
Levels: One
Year Built: 2009
Mobile Home Remains: ,No,
Zoning: Res
Style: Traditional
Development Status: NewConstruction
Construction Materials: Stucco, VinylSiding
Buyer Compensation
Exterior Features
Spa: No
Patio and Porch Features: RearPorch, Patio, Porch, Screened
Pool Features: Association, Community
Foundation: Slab
Exterior Features: SprinklerIrrigation, Porch, Patio
Financial
Lease Renewal Option: ,No,
Garage / Parking
Parking Capacity: 4
Garage: Yes
Carport: No
Parking Type: Attached, Garage, TwoCarGarage, GarageDoorOpener
Open Parking: No
Attached Garage: Yes
Garage Spaces: 2
Green / Env Info
Interior Features
Floor Cover: Carpet, Tile, Wood
Fireplace: Yes
Laundry Features: WasherHookup
Furnished: Furnished
Interior Features: Fireplace, SplitBedrooms, WindowTreatments, BreakfastBar, BreakfastArea, SolidSurfaceCounters
Appliances: Dishwasher, Disposal, Microwave, Refrigerator, RangeHood
Lot Info
Lease Considered: ,No,
Lease Assignable: ,No,
Acres: 0.21
Lot Size: 70x130x70x130
Land Lease: No
Lot Description: OutsideCityLimits, Rectangular
Misc
Pool Private: No
Offer Compensation
Other School Info
Property Info
County: Horry
View: No
Senior Community: No
Stipulation of Sale: None
Property Sub Type Additional: Detached
Property Attached: No
Security Features: SecuritySystem, GatedCommunity, SmokeDetectors
Disclosures: CovenantsRestrictionsDisclosure
Rent Control: No
Construction: NeverOccupied
Room Info
Basement: ,No,
Sold Info
Sold Date: 2017-03-17T00:00:00
Sqft Info
Building Sqft: 2348
Sqft: 1938
Tax Info
Tax Legal Description: Lot 193
Unit Info
Utilities / Hvac
Heating: Central, Electric
Cooling: CentralAir
Electric On Property: No
Cooling: Yes
Utilities Available: CableAvailable, ElectricityAvailable, PhoneAvailable, SewerAvailable, UndergroundUtilities, WaterAvailable
Heating: Yes
Water Source: Public
Waterfront / Water
Waterfront: No
Schools
Elem: Seaside Elementary School
Middle: Saint James Middle School
High: Saint James High School
Directions
The main entrance is located off Highway 17-Bypass and Sutter Court. 1/4 of a Mile north of the Holmestown Road/Glenns Bay Road intersection on Highway 17-Bypass. 1/4 mile south of Highway 17-Bypass exit/Highway 544. Located between 17-Business and 17-Bypass bordered by Glenn's Bay Road. Use 100 Sutter Drive Myrtle Beach 29575 for GPS instructions.Courtesy of Bill Clark Homes Of Myrtle Beach


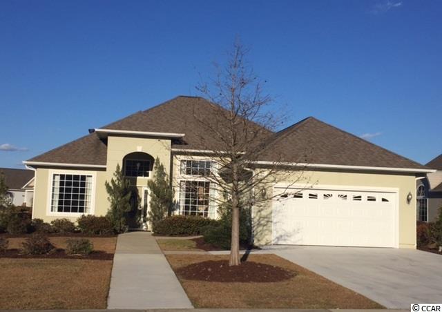
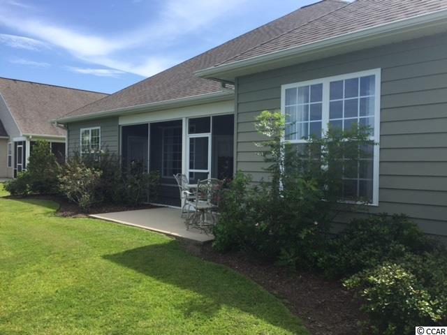
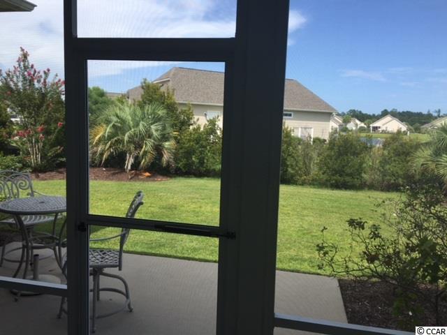
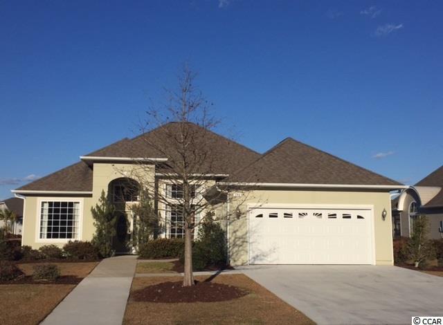
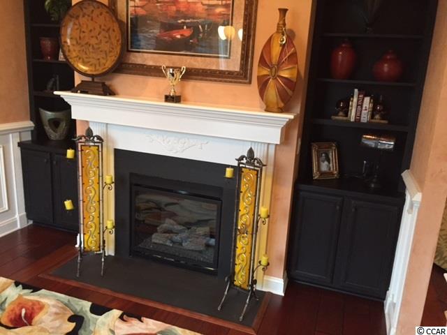
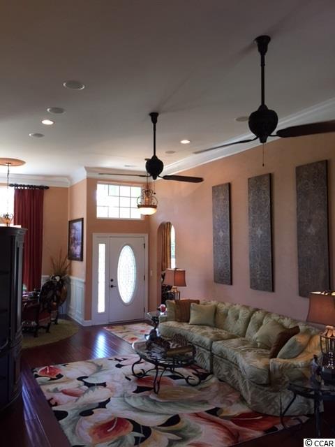
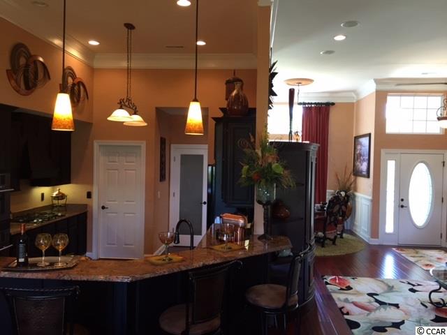
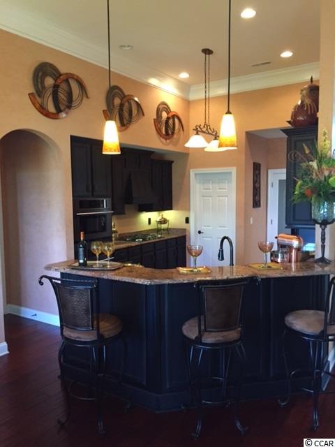
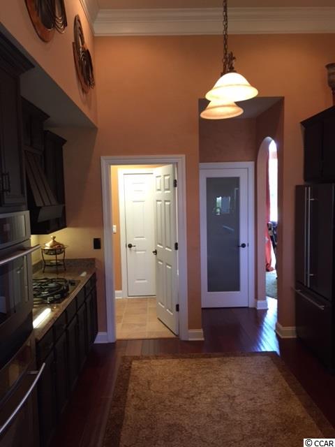
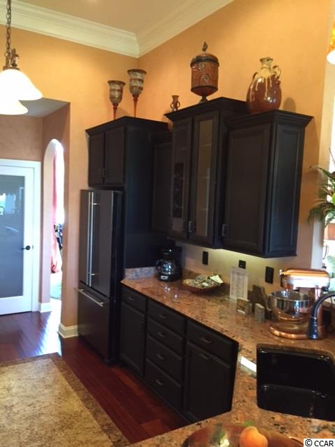
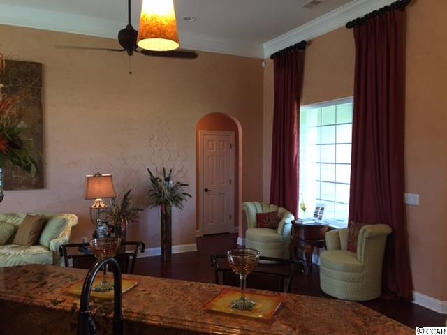
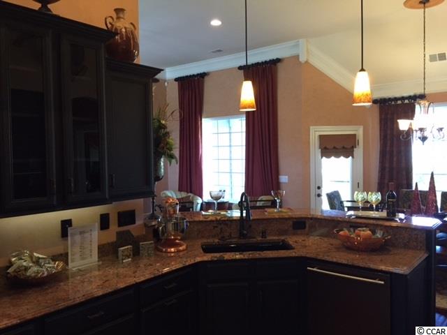
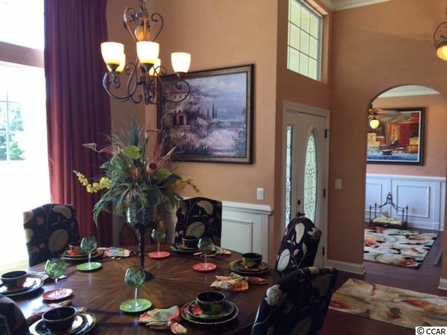
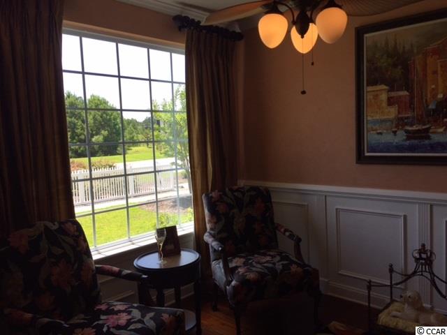
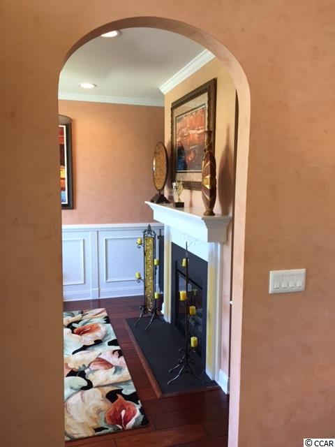
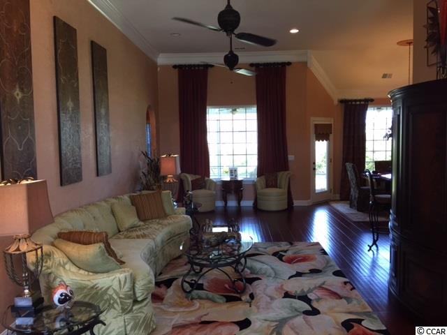
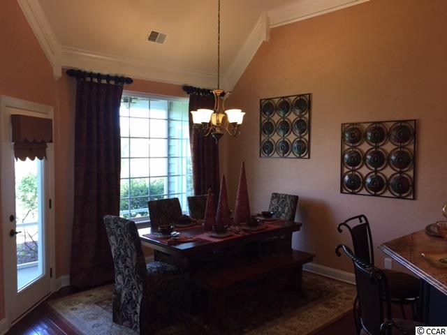
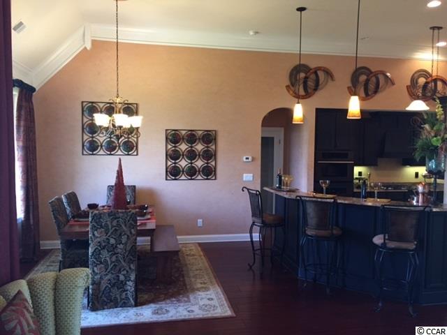
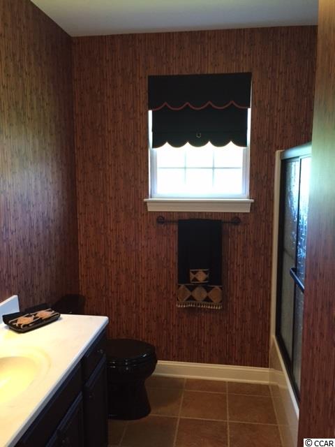
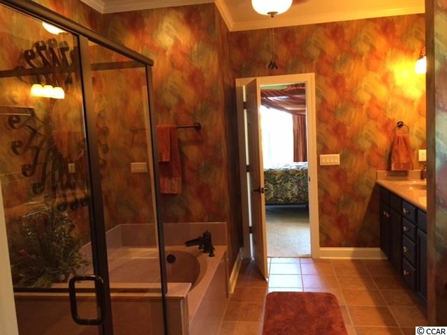
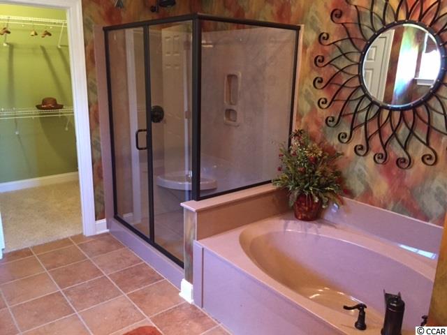
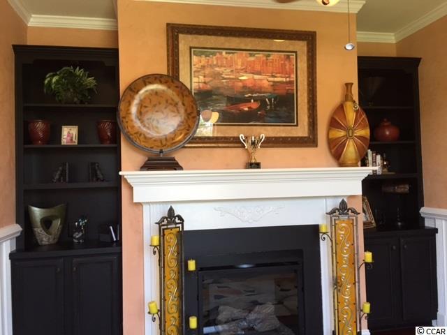
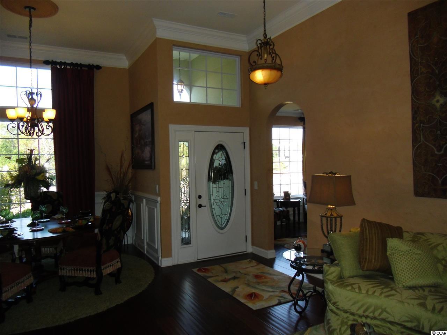
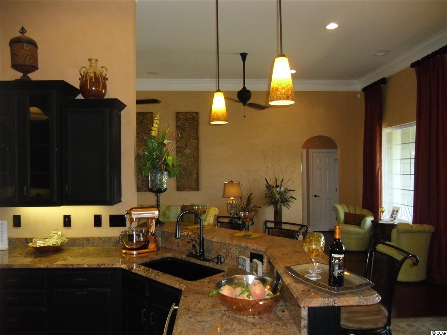
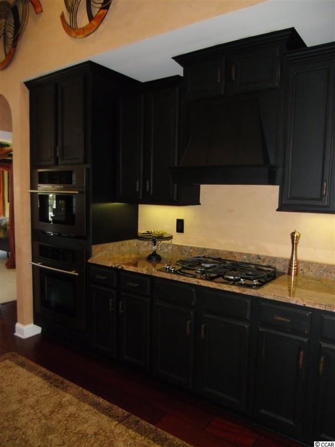
 MLS# 921846
MLS# 921846 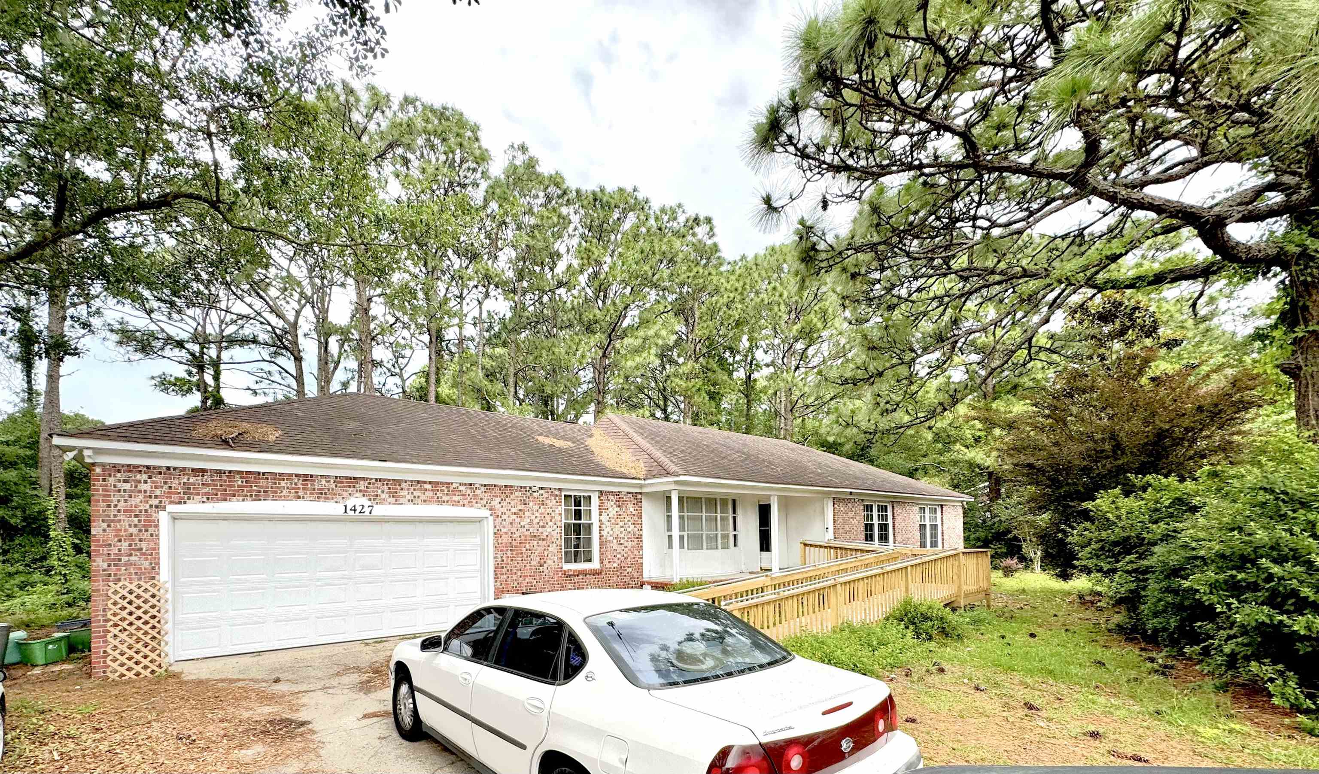
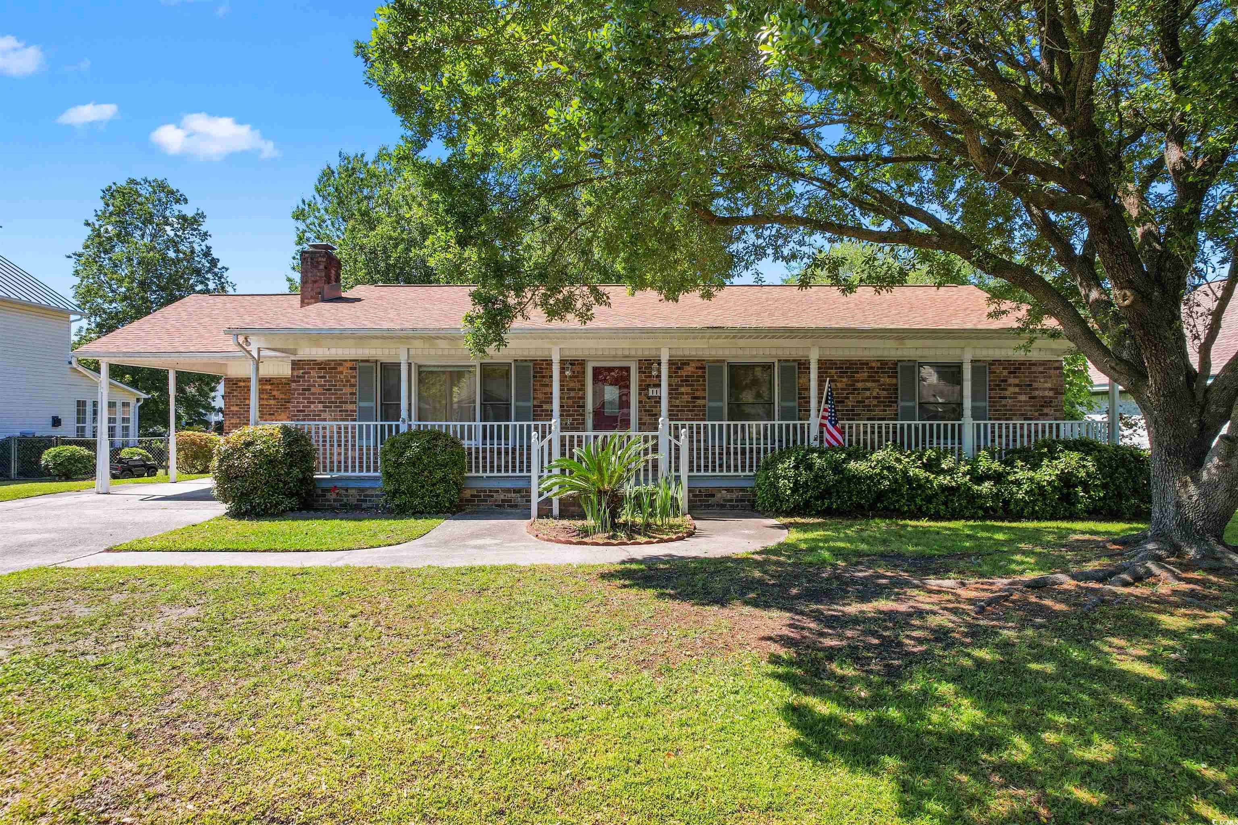
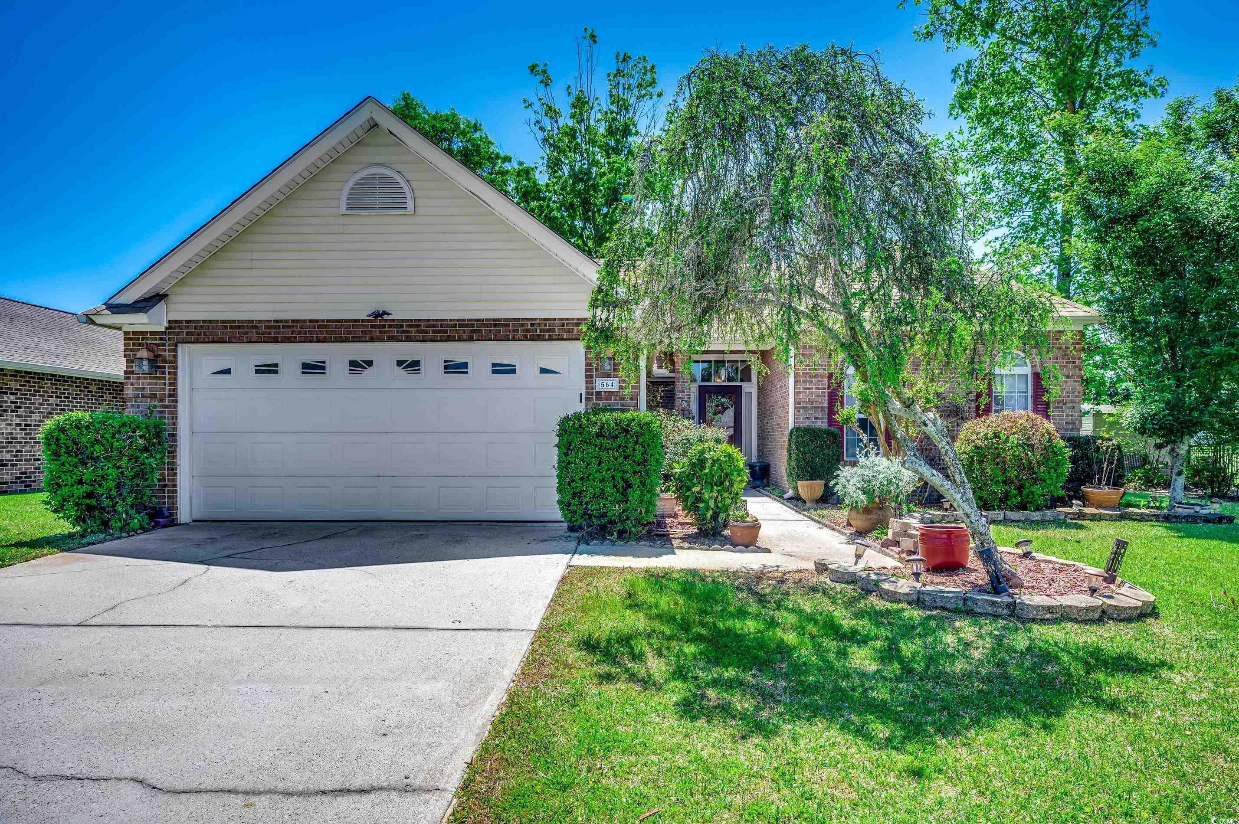
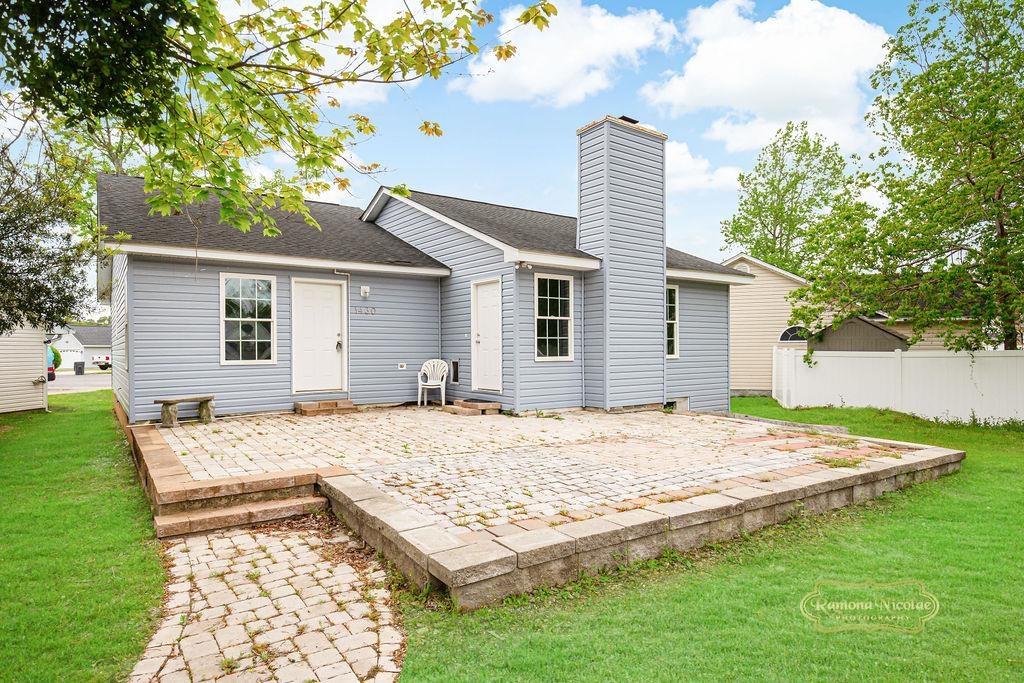
 Provided courtesy of © Copyright 2024 Coastal Carolinas Multiple Listing Service, Inc.®. Information Deemed Reliable but Not Guaranteed. © Copyright 2024 Coastal Carolinas Multiple Listing Service, Inc.® MLS. All rights reserved. Information is provided exclusively for consumers’ personal, non-commercial use,
that it may not be used for any purpose other than to identify prospective properties consumers may be interested in purchasing.
Images related to data from the MLS is the sole property of the MLS and not the responsibility of the owner of this website.
Provided courtesy of © Copyright 2024 Coastal Carolinas Multiple Listing Service, Inc.®. Information Deemed Reliable but Not Guaranteed. © Copyright 2024 Coastal Carolinas Multiple Listing Service, Inc.® MLS. All rights reserved. Information is provided exclusively for consumers’ personal, non-commercial use,
that it may not be used for any purpose other than to identify prospective properties consumers may be interested in purchasing.
Images related to data from the MLS is the sole property of the MLS and not the responsibility of the owner of this website.