Surfside Beach, SC 29575
- 2Beds
- 2Full Baths
- N/AHalf Baths
- 910SqFt
- 1987Year Built
- 14-JUnit #
- MLS# 2103346
- Residential
- Condominium
- Sold
- Approx Time on Market3 months,
- AreaSurfside Area--Surfside Triangle 544 To Glenns Bay
- CountyHorry
- Subdivision Golf Colony At Deerfield
Overview
Beautiful 2 bedroom, 2 bath townhouse with updates located in the highly sought after complex of Golf Colony in Surfside Beach. Bring your pet! This unit is located approximately 1.5 miles to the ocean, and conveniently located to restaurants, bars, and shopping. This townhouse is situated on the second floor and offers gorgeous views of the pool and terrace. Modern updates include tile flooring on the first floor, completely updated first floor bathroom, new shower, new wall covering, new vanity, and so much more. The kitchen has been completely renovated and features granite counter tops, open shelving, new ceiling, new sink, and a custom pantry and indoor washer and dryer room. Unlike other units in the complex, the washer and dryer is accessible from inside the apartment, and you do not have to go out on the balcony to use it! This is a very open floor plan and the vaulted ceilings really contribute to the spaciousness! The master bedroom is located on the first level along with the kitchen, full bath, utility closet, living area, and washer & dryer. Furthermore, the spiral staircase leads to the 2nd bedroom loft. The loft has a full bathroom and closet for storage. This is a really neat, updated unit that you've got to see!
Sale Info
Listing Date: 02-12-2021
Sold Date: 05-13-2021
Aprox Days on Market:
3 month(s), 0 day(s)
Listing Sold:
3 Year(s), 5 month(s), 21 day(s) ago
Asking Price: $150,000
Selling Price: $150,000
Price Difference:
Increase $1,100
Agriculture / Farm
Grazing Permits Blm: ,No,
Horse: No
Grazing Permits Forest Service: ,No,
Grazing Permits Private: ,No,
Irrigation Water Rights: ,No,
Farm Credit Service Incl: ,No,
Crops Included: ,No,
Association Fees / Info
Hoa Frequency: Monthly
Hoa Fees: 294
Hoa: 1
Hoa Includes: CommonAreas, CableTV, Insurance, Internet, MaintenanceGrounds, PestControl, Pools, Sewer, Trash, Water
Community Features: CableTV, InternetAccess, TennisCourts, LongTermRentalAllowed, Pool, ShortTermRentalAllowed
Assoc Amenities: OwnerAllowedMotorcycle, PetRestrictions, TennisCourts, Trash, CableTV, MaintenanceGrounds
Bathroom Info
Total Baths: 2.00
Fullbaths: 2
Bedroom Info
Beds: 2
Building Info
New Construction: No
Levels: Two
Year Built: 1987
Mobile Home Remains: ,No,
Zoning: MF
Style: LowRise
Construction Materials: WoodSiding
Entry Level: 2
Building Name: 14
Buyer Compensation
Exterior Features
Spa: No
Patio and Porch Features: Balcony
Window Features: Skylights
Pool Features: Community, OutdoorPool
Exterior Features: Balcony
Financial
Lease Renewal Option: ,No,
Garage / Parking
Garage: No
Carport: No
Parking Type: Other
Open Parking: No
Attached Garage: No
Green / Env Info
Interior Features
Floor Cover: Laminate, Tile
Fireplace: No
Laundry Features: WasherHookup
Furnished: Unfurnished
Interior Features: EntranceFoyer, Skylights, HighSpeedInternet
Lot Info
Lease Considered: ,No,
Lease Assignable: ,No,
Acres: 0.00
Land Lease: No
Misc
Pool Private: No
Pets Allowed: OwnerOnly, Yes
Offer Compensation
Other School Info
Property Info
County: Horry
View: No
Senior Community: No
Stipulation of Sale: None
Property Sub Type Additional: Condominium
Property Attached: No
Disclosures: CovenantsRestrictionsDisclosure,SellerDisclosure
Rent Control: No
Construction: Resale
Room Info
Basement: ,No,
Sold Info
Sold Date: 2021-05-13T00:00:00
Sqft Info
Building Sqft: 950
Living Area Source: Estimated
Sqft: 910
Tax Info
Unit Info
Unit: 14-J
Utilities / Hvac
Heating: Electric
Cooling: CentralAir
Electric On Property: No
Cooling: Yes
Utilities Available: CableAvailable, ElectricityAvailable, SewerAvailable, WaterAvailable, HighSpeedInternetAvailable, TrashCollection
Heating: Yes
Water Source: Public
Waterfront / Water
Waterfront: No
Schools
Elem: Lakewood Elementary School
Middle: Forestbrook Middle School
High: Socastee High School
Courtesy of Era Real Estate Modo


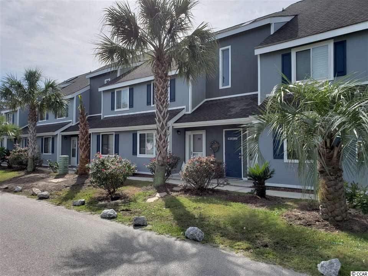
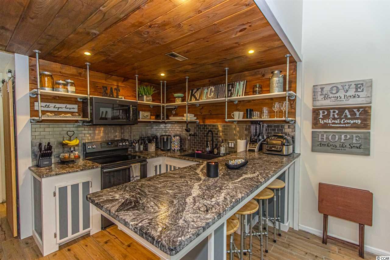
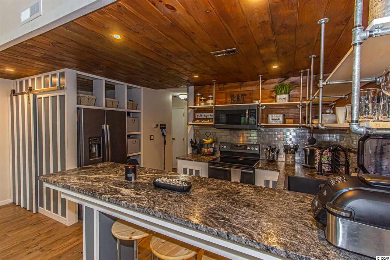
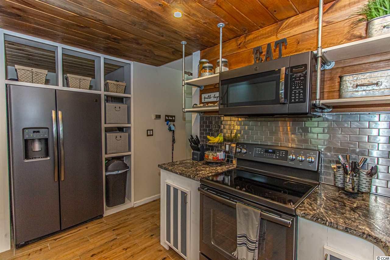
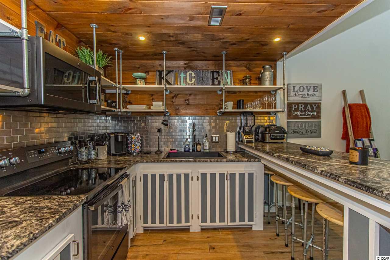
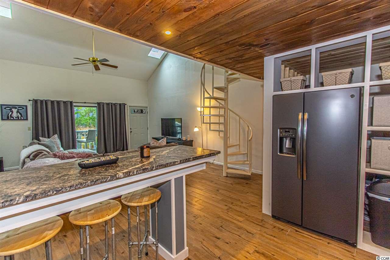
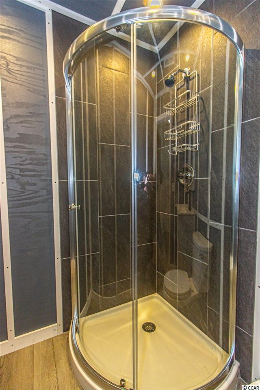
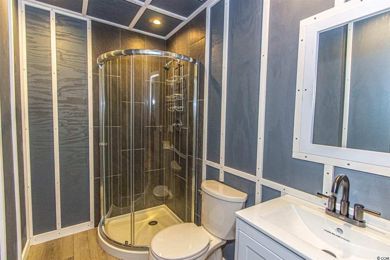
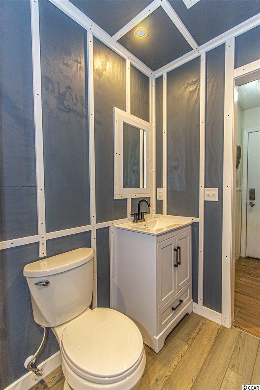
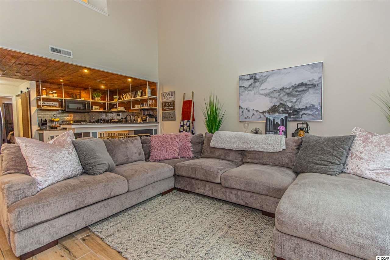
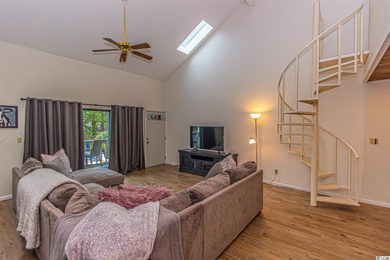
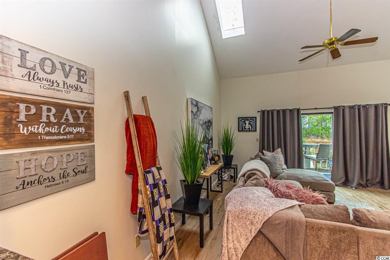
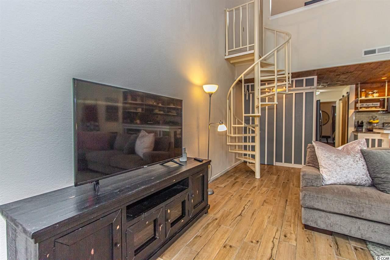
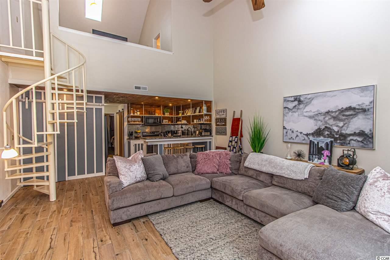
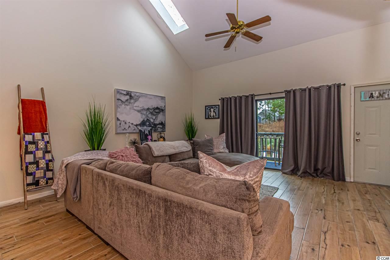
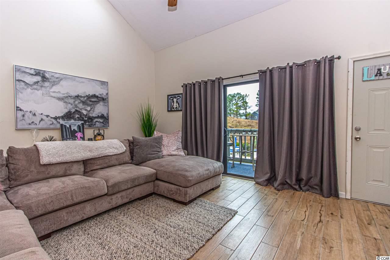
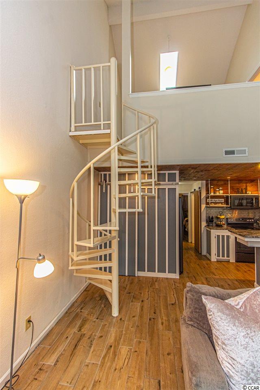
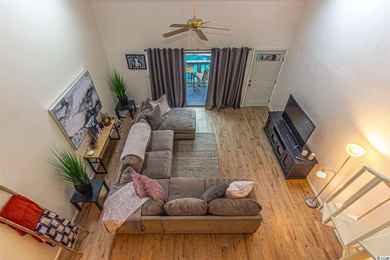
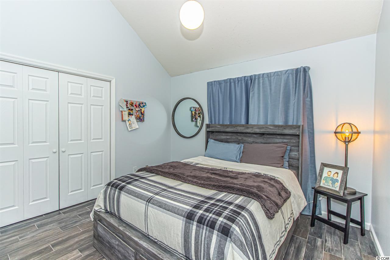
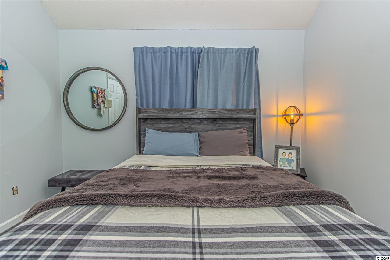
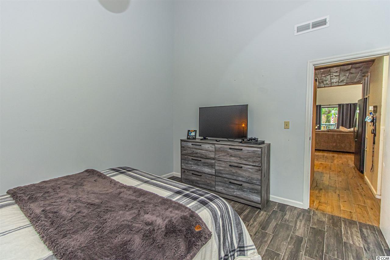
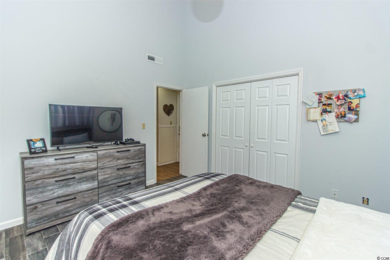
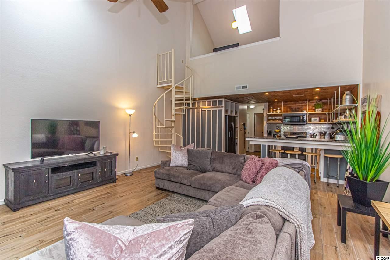
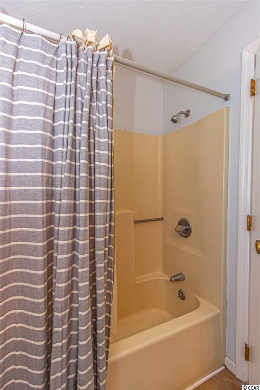
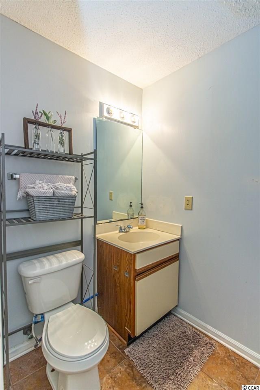
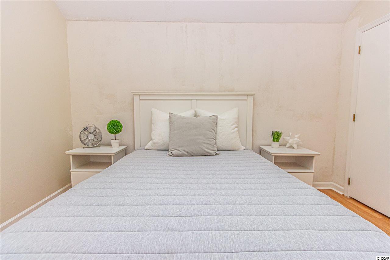
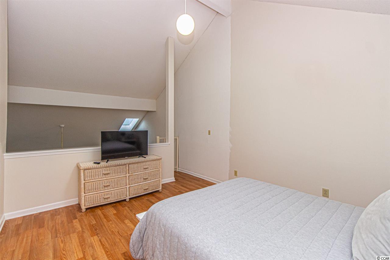
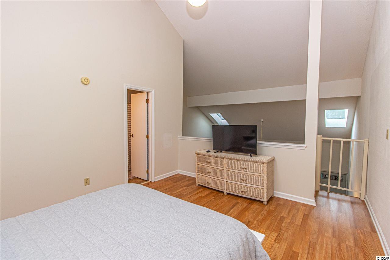
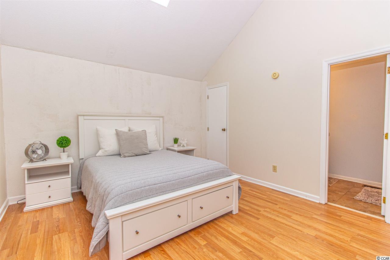
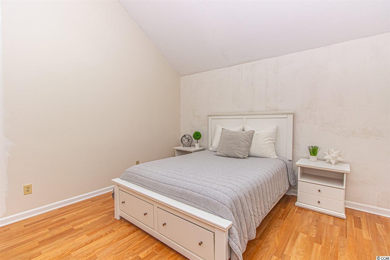
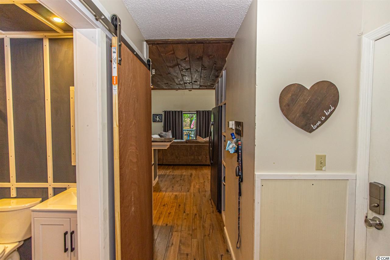
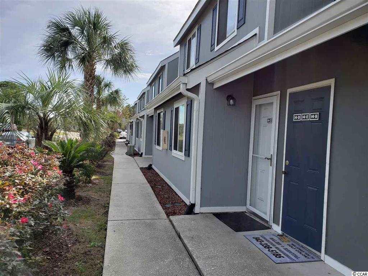
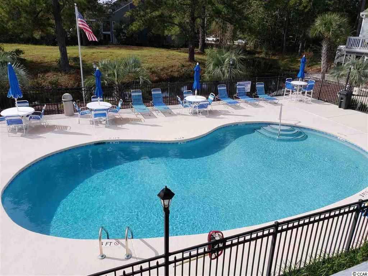
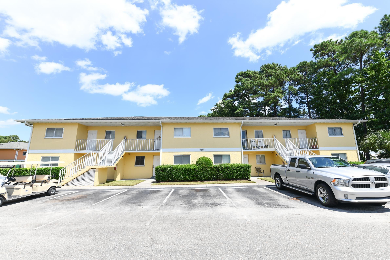
 MLS# 2420138
MLS# 2420138 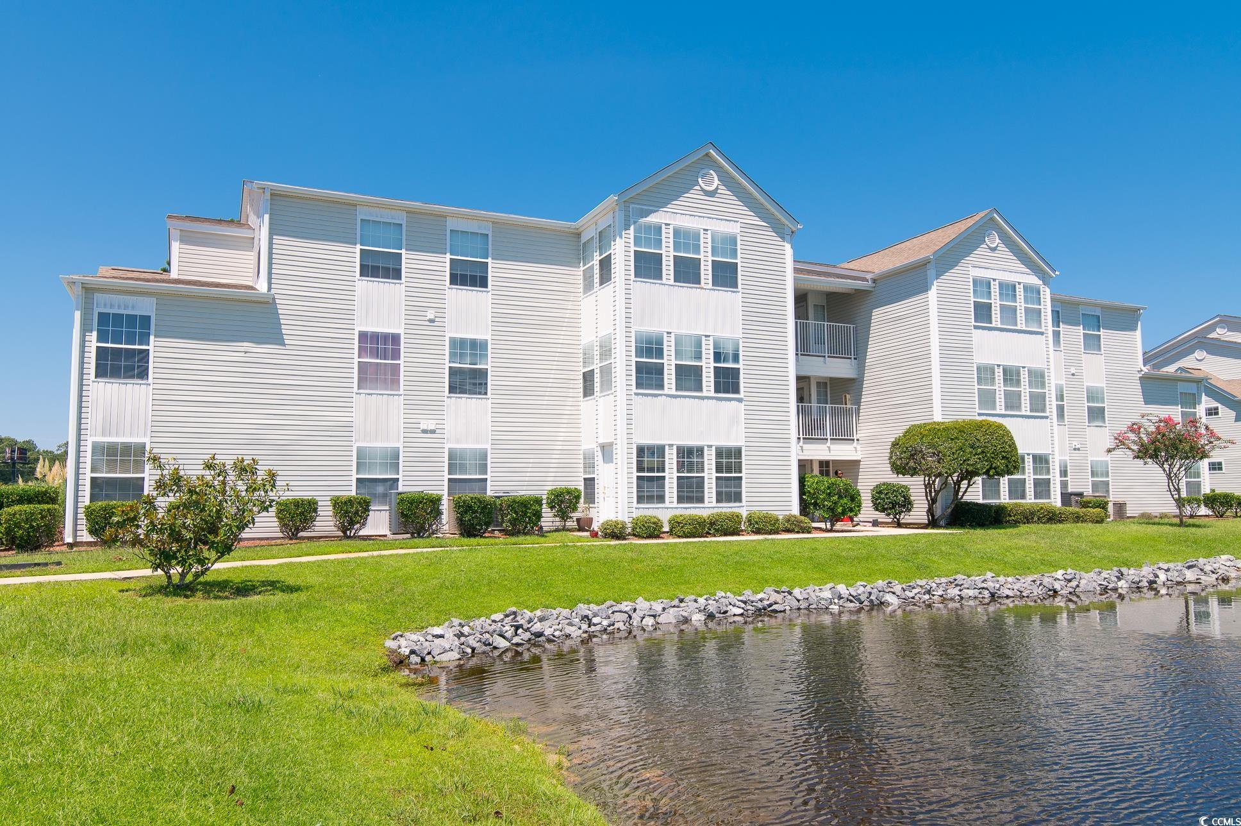
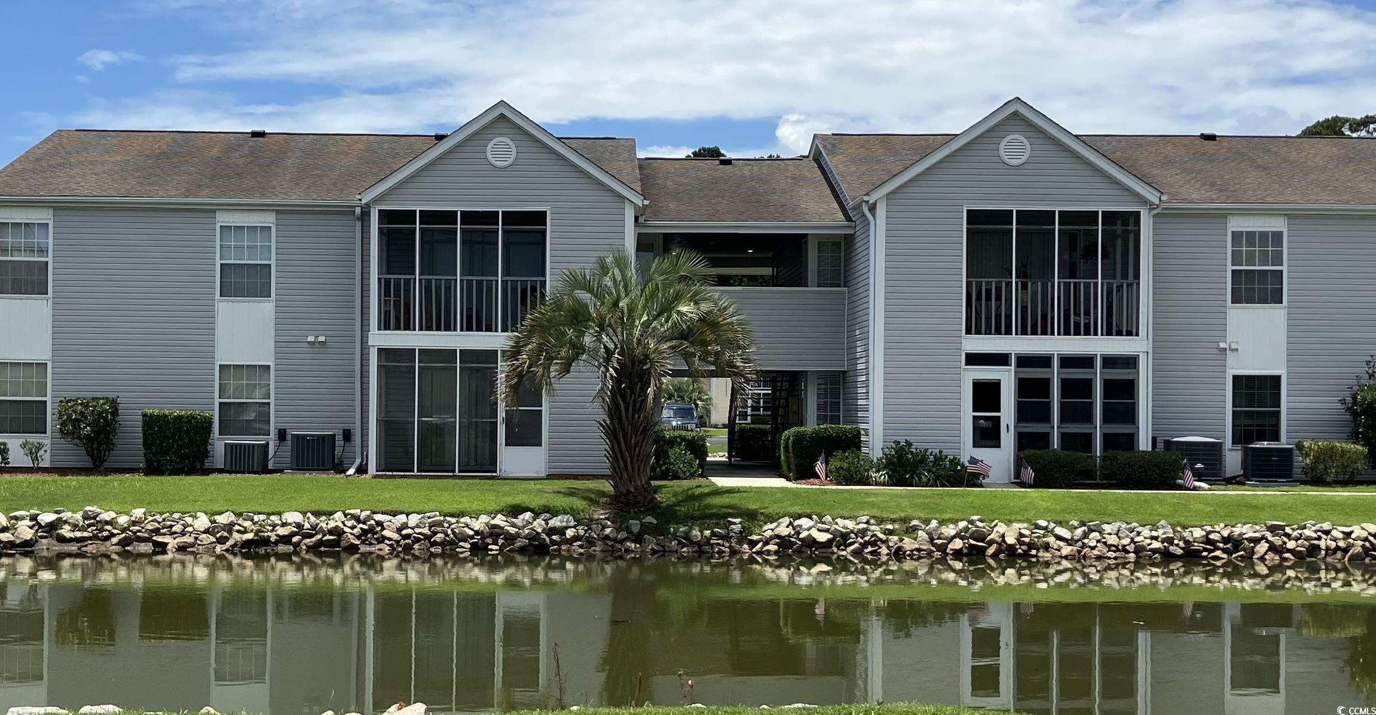
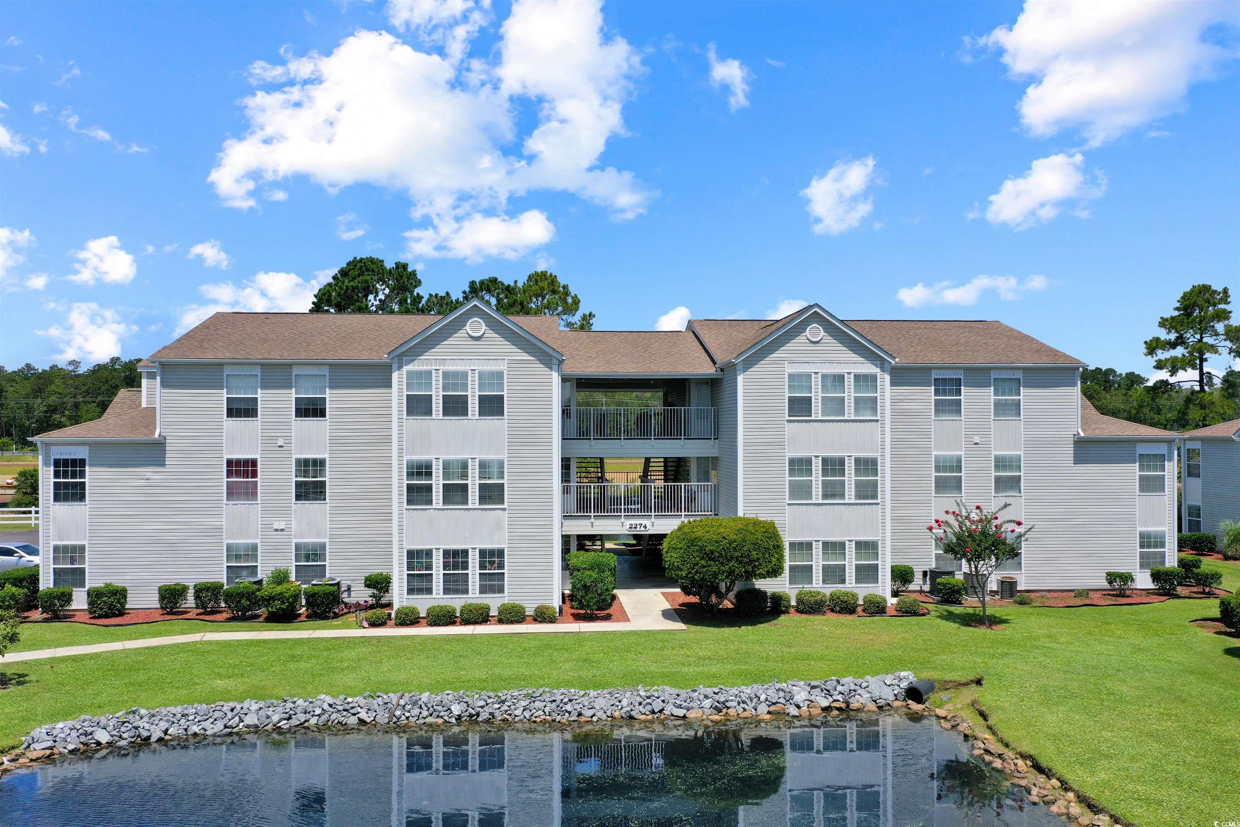
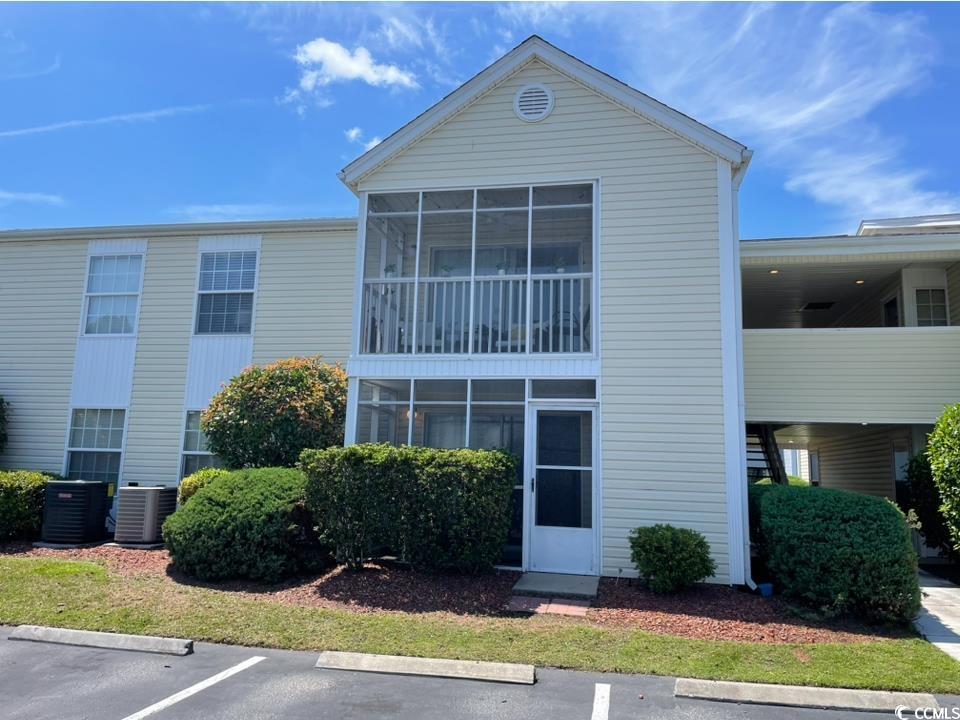
 Provided courtesy of © Copyright 2024 Coastal Carolinas Multiple Listing Service, Inc.®. Information Deemed Reliable but Not Guaranteed. © Copyright 2024 Coastal Carolinas Multiple Listing Service, Inc.® MLS. All rights reserved. Information is provided exclusively for consumers’ personal, non-commercial use,
that it may not be used for any purpose other than to identify prospective properties consumers may be interested in purchasing.
Images related to data from the MLS is the sole property of the MLS and not the responsibility of the owner of this website.
Provided courtesy of © Copyright 2024 Coastal Carolinas Multiple Listing Service, Inc.®. Information Deemed Reliable but Not Guaranteed. © Copyright 2024 Coastal Carolinas Multiple Listing Service, Inc.® MLS. All rights reserved. Information is provided exclusively for consumers’ personal, non-commercial use,
that it may not be used for any purpose other than to identify prospective properties consumers may be interested in purchasing.
Images related to data from the MLS is the sole property of the MLS and not the responsibility of the owner of this website.