Myrtle Beach, SC 29577
- 3Beds
- 2Full Baths
- N/AHalf Baths
- 1,726SqFt
- 2015Year Built
- 0.13Acres
- MLS# 2103009
- Residential
- Detached
- Sold
- Approx Time on Market1 month, 20 days
- AreaMyrtle Beach Area--Southern Limit To 10th Ave N
- CountyHorry
- Subdivision The Reserve - Market Common
Overview
WHAT AN AMAZING OPPORTUNITY TO OWN THIS REMARKABLE HOME IN THE MARKET COMMON AREA! The Reserve at Market Common is a fully built-out, quaint 109-home community, with a private swimming pool and clubhouse. This 3-bedroom and 2-bathroom Hemingway sits on a premium homesite, backing directly to a large lake. Enjoy watching the sunrise and the swans and ducks from your spacious fully fenced-in backyard, covered porch, paver patio, or hot-tub so many options for outdoor enjoyment. Plus, you are just steps to the walking trail around the lake and nature area up to Market Common. As your approach your new home, you will be welcomed by a paver-stone driveway, a large front porch, and a gorgeous etched glass front door. Once inside the foyer, you will be drawn through the home to experience the breathtaking views of the woods and lake. Open concept design with hardwood flooring throughout the entire home (yes, even the bedrooms and closets), crown molding, large gourmet kitchen, 42-inch antique white cabinets, built-in gas stainless steel appliances and vented hood, oversized kitchen island with breakfast bar, granite countertops, ceramic backsplash, pendant and under cabinet lighting. Perfect for entertaining - dining area is casually adjacent to the kitchen from gathering room. Create lasting memories in the inviting gathering room, featuring a vaulted ceiling and an abundance of windows, showcasing the outstanding water view. Your large owners suite boasts of a tray ceiling and bay windows, with plenty of room for seating. The ensuite master bathroom features a double vanity with framed mirrors, and a large, tiled walk-in shower. There is no shortage of space in the oversized walk-in closet. There are two secondary bedrooms near the front of the home the front room was enhanced with a built-in murphy bed and office desk, cabinets, and file drawers. It makes a great office with lots of sunlight yet it can easily be used as a guest room. Market Common is the most highly sought-after area along the Grand Strand. The Market Common is a place where you can experience exceptional shopping and dining in a beautifully designed village setting. From the nations most celebrated names in retail (Barnes and Noble, Pottery Barn, Chicos, J Jill, White House/Black Market, among others) and favorites in dining (Travinias, Crepe Creations, Tupelo Honey, Gordon Biersch, Nacho Hippo, PF Changs, The Brass Tap, Co-Sushi Coldstone Creamery, among others), a 14-Screen Movie Theater, Yoga and Fitness Studios, Crabtree Recreational Center, Savannahs Playground and Park, Large Lake with Sidewalks and Walking Trails throughout the area, Dog Park, and a new VA Clinic opening soon. Located just minutes from the beach, golf, hospitals, Myrtle Beach International Airport, and much more. It doesnt get better than this! WELCOME HOME!
Sale Info
Listing Date: 02-09-2021
Sold Date: 03-30-2021
Aprox Days on Market:
1 month(s), 20 day(s)
Listing Sold:
3 Year(s), 6 month(s), 19 day(s) ago
Asking Price: $350,000
Selling Price: $350,000
Price Difference:
Same as list price
Agriculture / Farm
Grazing Permits Blm: ,No,
Horse: No
Grazing Permits Forest Service: ,No,
Grazing Permits Private: ,No,
Irrigation Water Rights: ,No,
Farm Credit Service Incl: ,No,
Crops Included: ,No,
Association Fees / Info
Hoa Frequency: Quarterly
Hoa Fees: 76
Hoa: 1
Hoa Includes: AssociationManagement, CommonAreas, LegalAccounting, Pools
Community Features: Clubhouse, GolfCartsOK, RecreationArea, LongTermRentalAllowed, Pool
Assoc Amenities: Clubhouse, OwnerAllowedGolfCart, OwnerAllowedMotorcycle, PetRestrictions
Bathroom Info
Total Baths: 2.00
Fullbaths: 2
Bedroom Info
Beds: 3
Building Info
New Construction: No
Levels: One
Year Built: 2015
Mobile Home Remains: ,No,
Zoning: RES
Style: Ranch
Construction Materials: BrickVeneer, HardiPlankType, WoodFrame
Builders Name: Beazer
Builder Model: Hemingway
Buyer Compensation
Exterior Features
Spa: Yes
Patio and Porch Features: RearPorch, FrontPorch, Patio
Spa Features: HotTub
Pool Features: Community, OutdoorPool
Foundation: Slab
Exterior Features: Fence, HotTubSpa, SprinklerIrrigation, Porch, Patio
Financial
Lease Renewal Option: ,No,
Garage / Parking
Parking Capacity: 4
Garage: Yes
Carport: No
Parking Type: Attached, Garage, TwoCarGarage, GarageDoorOpener
Open Parking: No
Attached Garage: Yes
Garage Spaces: 2
Green / Env Info
Green Energy Efficient: Doors, Windows
Interior Features
Floor Cover: Tile, Wood
Door Features: InsulatedDoors
Fireplace: No
Laundry Features: WasherHookup
Furnished: Unfurnished
Interior Features: SplitBedrooms, WindowTreatments, BreakfastBar, BedroomonMainLevel, BreakfastArea, EntranceFoyer, KitchenIsland, StainlessSteelAppliances, SolidSurfaceCounters
Appliances: Dishwasher, Disposal, Microwave, Range, Refrigerator
Lot Info
Lease Considered: ,No,
Lease Assignable: ,No,
Acres: 0.13
Lot Size: 53x112x53x112
Land Lease: No
Lot Description: CityLot, LakeFront, Pond, Rectangular
Misc
Pool Private: No
Pets Allowed: OwnerOnly, Yes
Offer Compensation
Other School Info
Property Info
County: Horry
View: No
Senior Community: No
Stipulation of Sale: None
Property Sub Type Additional: Detached
Property Attached: No
Security Features: SecuritySystem, SmokeDetectors
Disclosures: CovenantsRestrictionsDisclosure,SellerDisclosure
Rent Control: No
Construction: Resale
Room Info
Basement: ,No,
Sold Info
Sold Date: 2021-03-30T00:00:00
Sqft Info
Building Sqft: 2300
Living Area Source: PublicRecords
Sqft: 1726
Tax Info
Unit Info
Utilities / Hvac
Heating: Central, Electric, Gas
Cooling: CentralAir
Electric On Property: No
Cooling: Yes
Utilities Available: CableAvailable, ElectricityAvailable, NaturalGasAvailable, PhoneAvailable, SewerAvailable, UndergroundUtilities, WaterAvailable
Heating: Yes
Water Source: Public
Waterfront / Water
Waterfront: Yes
Waterfront Features: Pond
Schools
Elem: Myrtle Beach Elementary School
Middle: Myrtle Beach Middle School
High: Myrtle Beach High School
Directions
East of Hwy. 17-Bypass and West of Hwy. 17-Business. From the South: Follow Hwy 17-Bypass North to Farrow Parkway. Turn Right on Farrow Parkway. Turn Left into The Reserve at the second entrance. From the North: Follow Hwy 17-Bypass South to Farrow Parkway. Turn Left on Farrow Parkway and then turn left into The Reserve at the second entrance.Courtesy of Cb Sea Coast Advantage Mi - Main Line: 843-650-0998


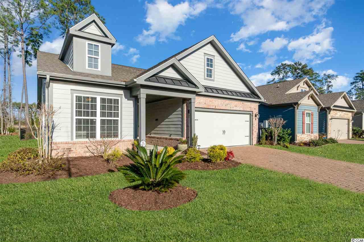
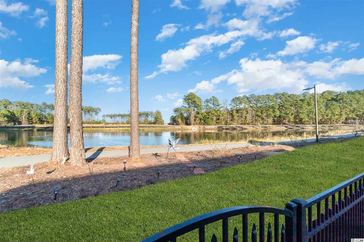
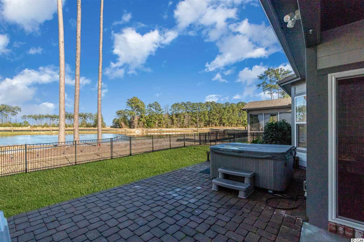
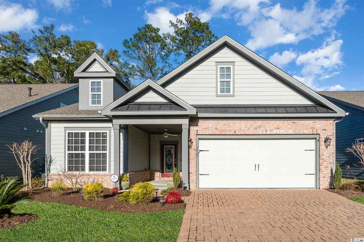
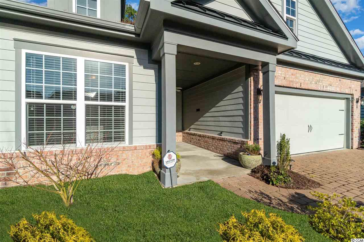
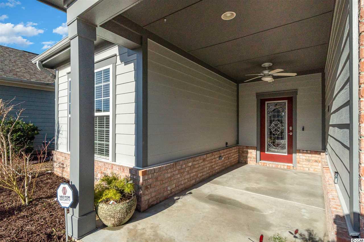
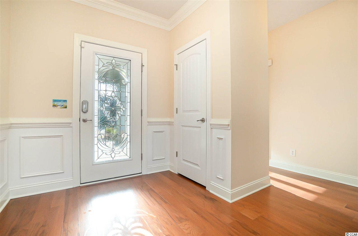
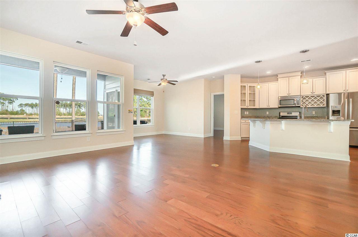
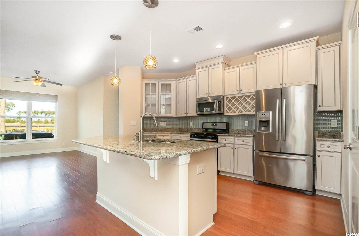
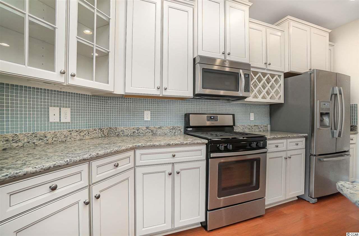
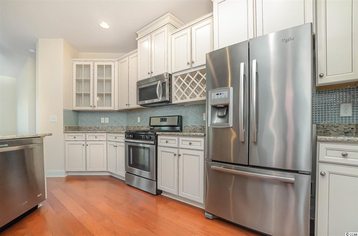
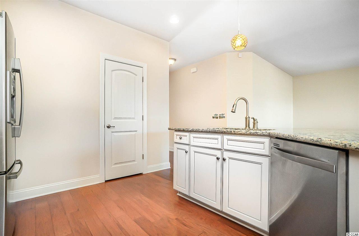
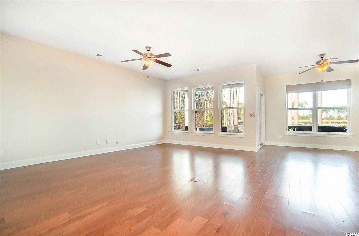
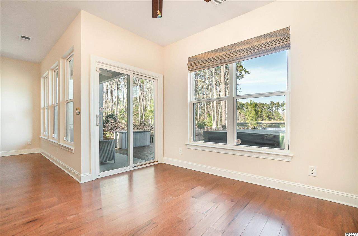
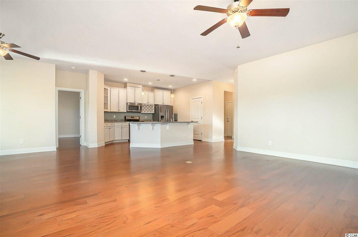
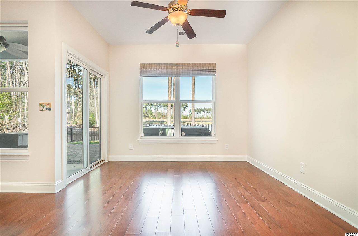
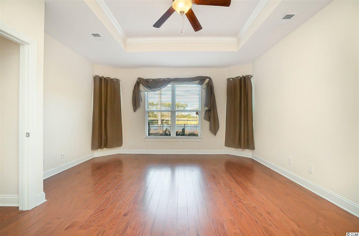
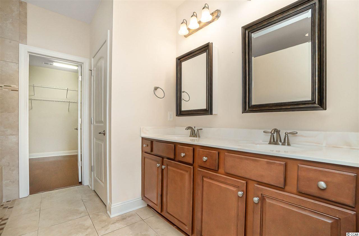
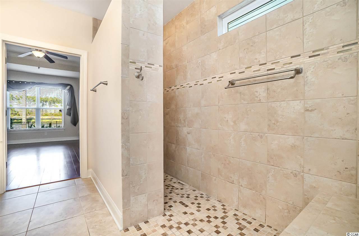
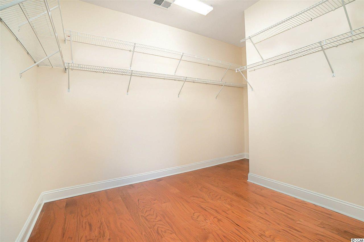
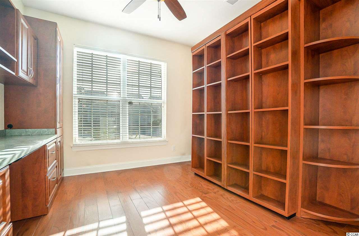
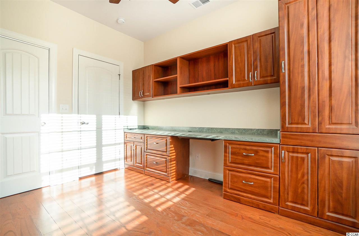
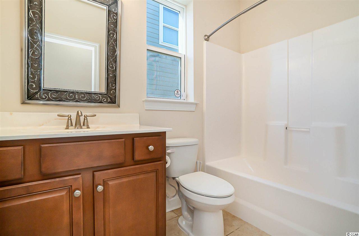
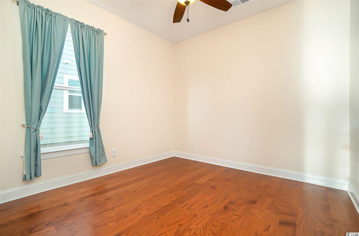
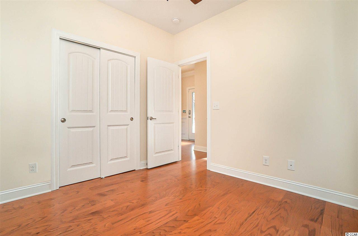
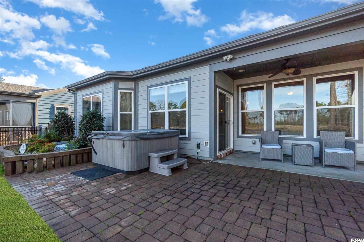
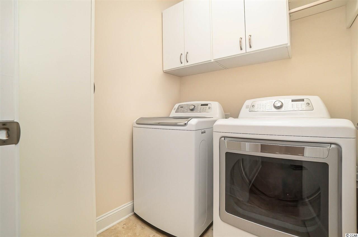
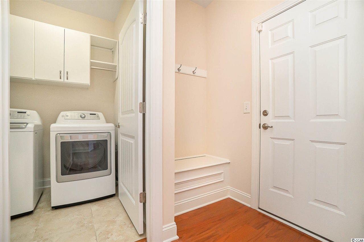
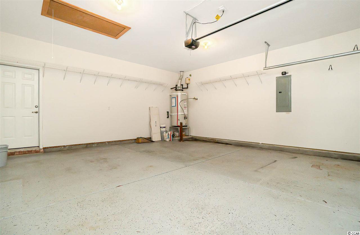
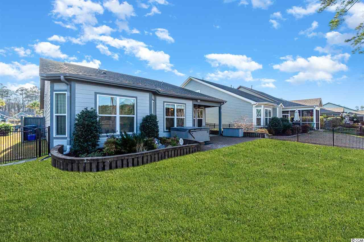
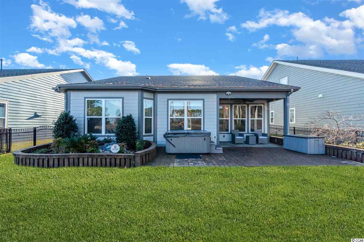
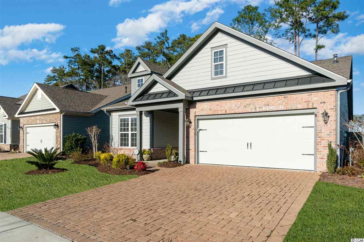
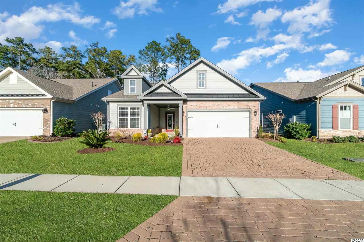
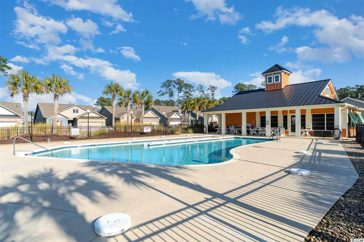
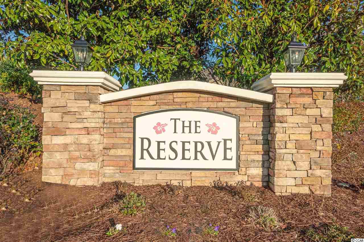
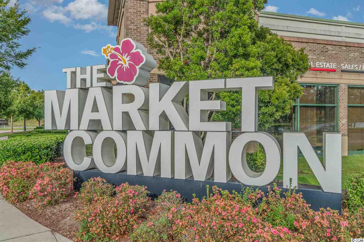
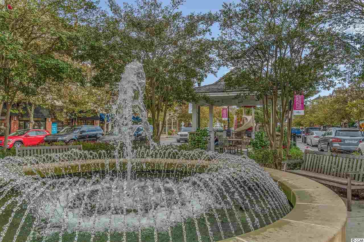
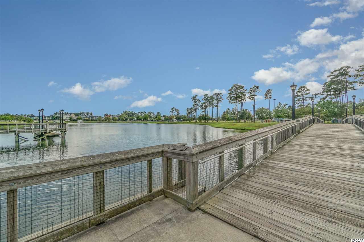
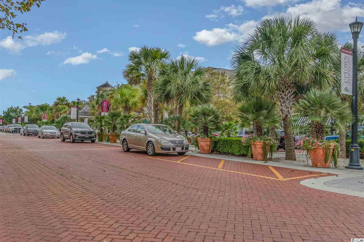
 MLS# 911871
MLS# 911871 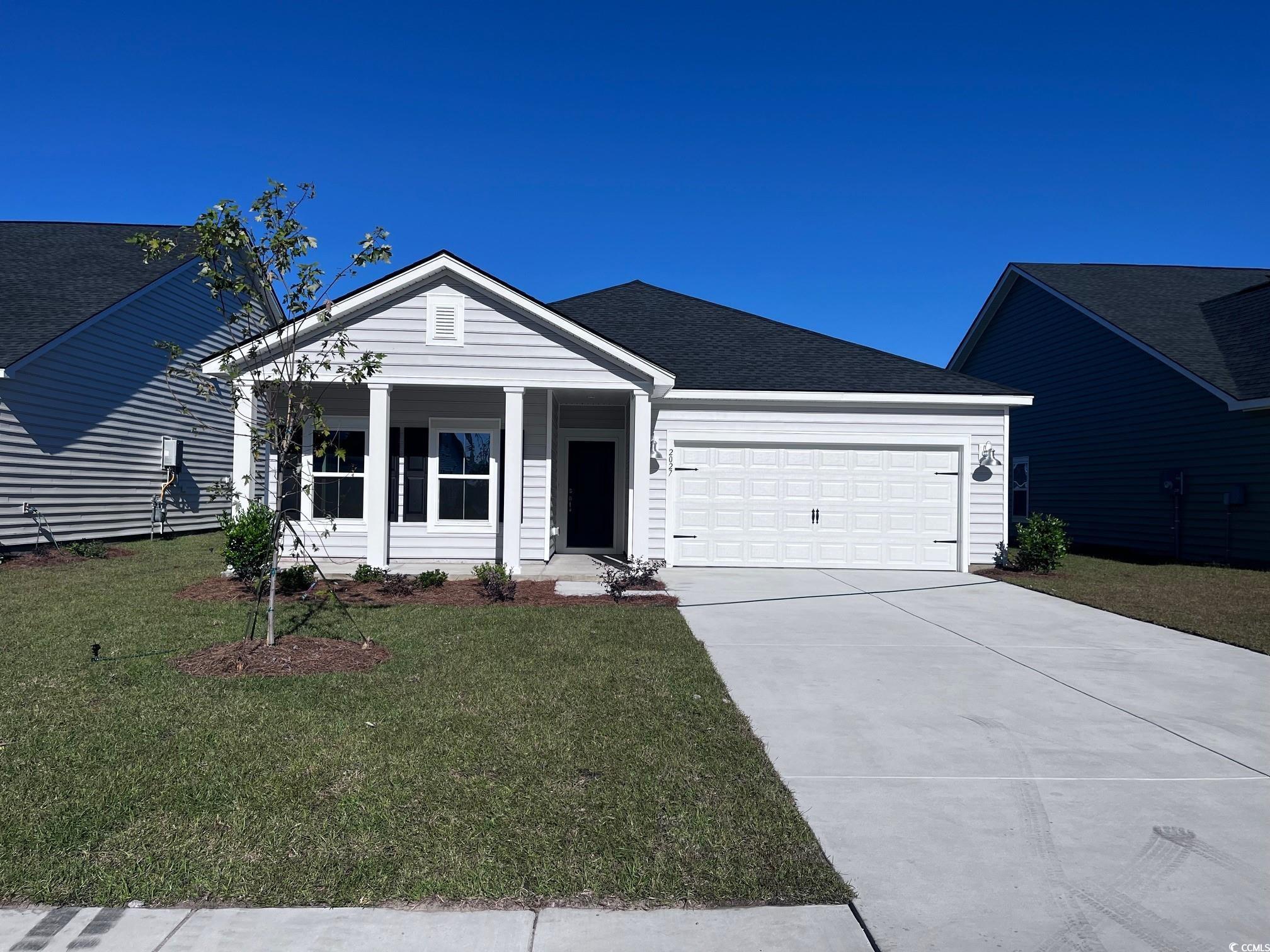

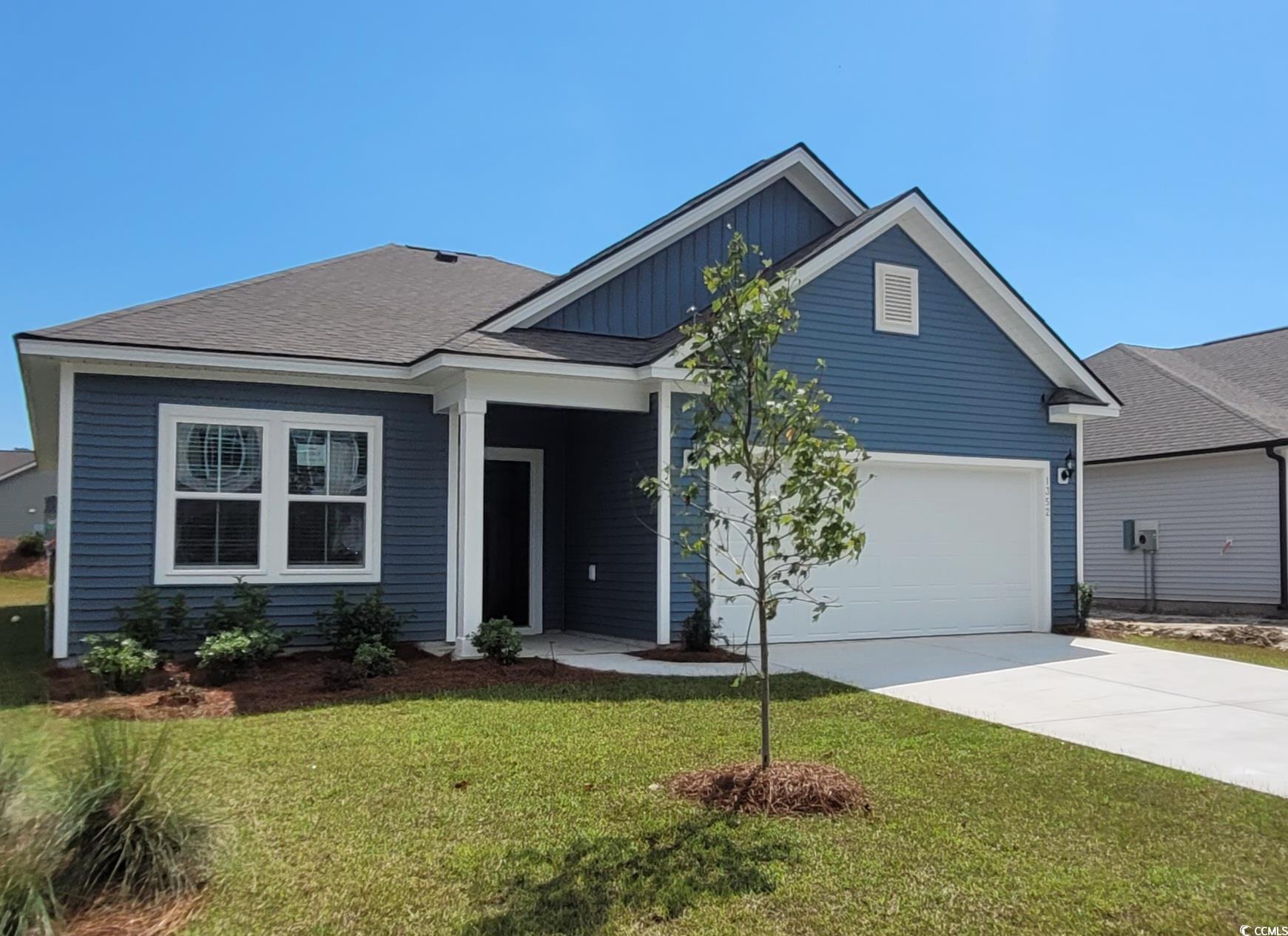
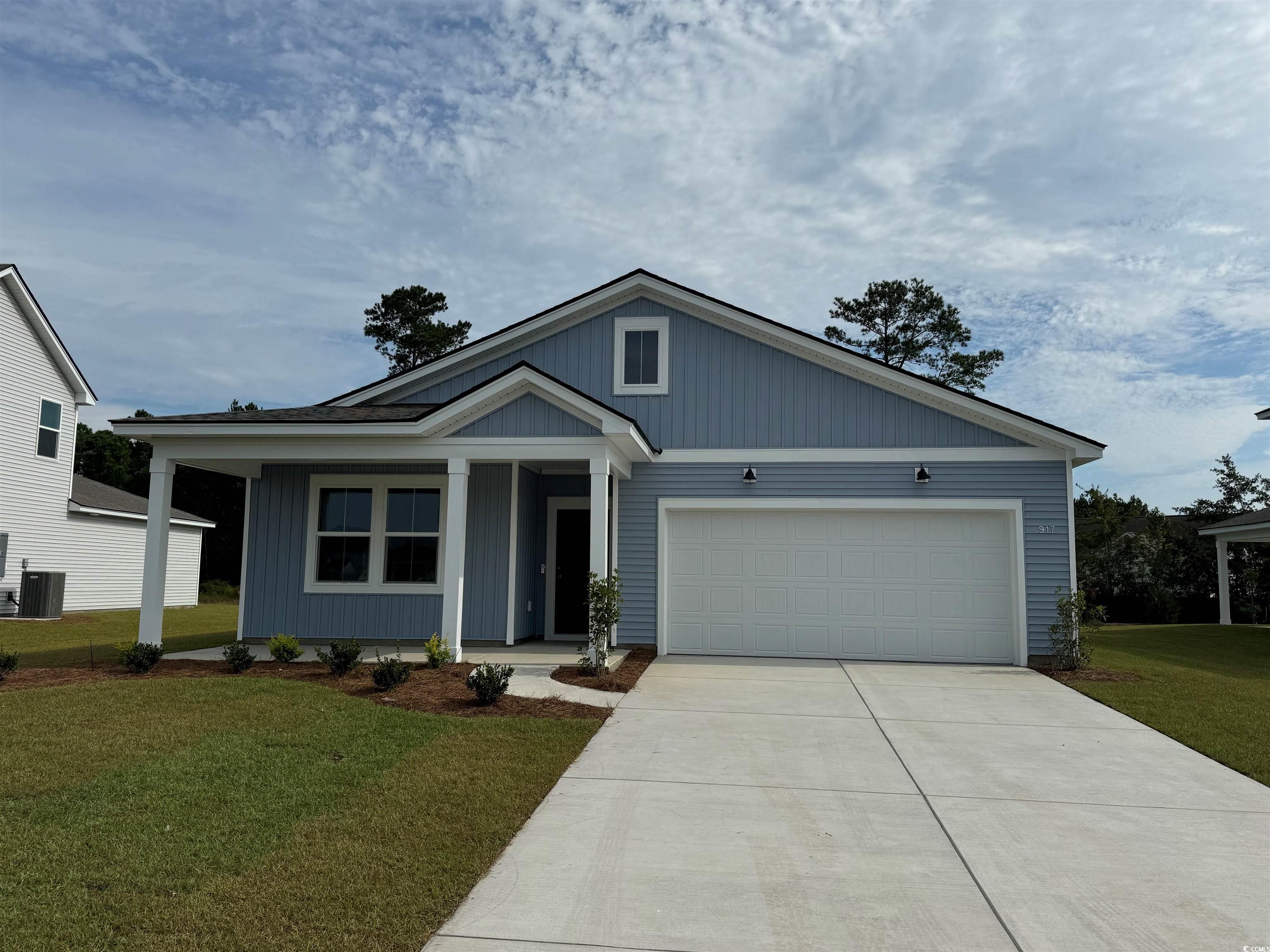
 Provided courtesy of © Copyright 2024 Coastal Carolinas Multiple Listing Service, Inc.®. Information Deemed Reliable but Not Guaranteed. © Copyright 2024 Coastal Carolinas Multiple Listing Service, Inc.® MLS. All rights reserved. Information is provided exclusively for consumers’ personal, non-commercial use,
that it may not be used for any purpose other than to identify prospective properties consumers may be interested in purchasing.
Images related to data from the MLS is the sole property of the MLS and not the responsibility of the owner of this website.
Provided courtesy of © Copyright 2024 Coastal Carolinas Multiple Listing Service, Inc.®. Information Deemed Reliable but Not Guaranteed. © Copyright 2024 Coastal Carolinas Multiple Listing Service, Inc.® MLS. All rights reserved. Information is provided exclusively for consumers’ personal, non-commercial use,
that it may not be used for any purpose other than to identify prospective properties consumers may be interested in purchasing.
Images related to data from the MLS is the sole property of the MLS and not the responsibility of the owner of this website.