Surfside Beach, SC 29575
- 4Beds
- 2Full Baths
- N/AHalf Baths
- 1,850SqFt
- 1987Year Built
- 0.00Acres
- MLS# 1504306
- Residential
- Detached
- Sold
- Approx Time on Market3 months, 9 days
- AreaSurfside Area--Surfside Triangle 544 To Glenns Bay
- CountyHorry
- SubdivisionDeerfield
Overview
Beautiful ranch home occupied by its original owners. House has been extremely well cared for and up-graded with granite counter tops, hardwood floors throughout the home, and newer high end kitchen appliances. The spacious eat in kitchen and formal dining room provide great entertainment space, and living room and sun room gives plenty of relaxation area. You would never know this house was built in 1987. HVAC new in 2013, 5 Solatubes for added light, and solar powered attic fan in 2006, new windows in 2008 and all blinds remain, all season Sun Room enclosed 2000, hot water heater 2005, roof was replaced in 2000, new shower installed by Bathfitters in 2014, new ""tall"" toilets in 2009, and porch roof replaced 2015. The wood-burning brick fire place has a cast iron stove insert with blowers, capable of toasty and economic heat for the living end of this house. Of course, electric central heat and air service the entire house as the primary heat/cool source. Warm toned wood stains, including the woodwork give a feeling of welcome to this home. It is sparkling clean, cheerful, substantial in detail, solid in construction, and pleasing in dcor and aesthetics. While three large size bedrooms with large closets, and two baths make up this house.both of these features have extras!! There is an extra vanity and sink in the hallway bath, and there is an extra small, small bedroom that is a present home office with built in book shelves. This room has abundant potential; a baby nursery, a workout room, a reading library, a craft or sewing room, a home school area for kids, a large storage closet that could be lock secured, an intimate day-bed guest room. Two-car garage with, exterior key pad and garage storage closet, immaculately landscaped & irrigated yard with elbow room between neighbors, and enviable neighborhood location; this house has it all. Avoid neighborhood slow down as you use your owners pass to enter/exit Deerfield by the 544/Dick Pond Road private gate entrance. It is just steps to your house!! To assure total accuracy, buyer should measure home, and check with property management company to assure that amenities support client needs. This house is a solid winner, move in ready, and you should jump on this one, inventory in this price range is really low, and this house rises to the top very fast. A 1 year Home Warranty is offered on this home . All square footage is approximate and not guaranteed. Buyer is responsible for verification.
Sale Info
Listing Date: 03-02-2015
Sold Date: 06-12-2015
Aprox Days on Market:
3 month(s), 9 day(s)
Listing Sold:
9 Year(s), 2 month(s), 7 day(s) ago
Asking Price: $239,900
Selling Price: $200,000
Price Difference:
Reduced By $24,900
Agriculture / Farm
Grazing Permits Blm: ,No,
Horse: No
Grazing Permits Forest Service: ,No,
Grazing Permits Private: ,No,
Irrigation Water Rights: ,No,
Farm Credit Service Incl: ,No,
Crops Included: ,No,
Association Fees / Info
Hoa Frequency: Quarterly
Hoa Fees: 50
Hoa: 1
Community Features: LongTermRentalAllowed
Bathroom Info
Total Baths: 2.00
Fullbaths: 2
Bedroom Info
Beds: 4
Building Info
New Construction: No
Levels: One
Year Built: 1987
Mobile Home Remains: ,No,
Zoning: RES
Style: Ranch
Construction Materials: BrickVeneer
Buyer Compensation
Exterior Features
Spa: No
Patio and Porch Features: RearPorch, FrontPorch, Patio
Window Features: Skylights
Foundation: Slab
Exterior Features: SprinklerIrrigation, Porch, Patio
Financial
Lease Renewal Option: ,No,
Garage / Parking
Parking Capacity: 4
Garage: Yes
Carport: No
Parking Type: Attached, Garage, TwoCarGarage, GarageDoorOpener
Open Parking: No
Attached Garage: Yes
Garage Spaces: 2
Green / Env Info
Green Energy Efficient: Doors, Windows
Interior Features
Floor Cover: Wood
Door Features: InsulatedDoors
Fireplace: Yes
Laundry Features: WasherHookup
Furnished: Unfurnished
Interior Features: Attic, Fireplace, HandicapAccess, PermanentAtticStairs, Skylights, BedroomonMainLevel, BreakfastArea, EntranceFoyer, SolidSurfaceCounters
Appliances: Dishwasher, Disposal, Microwave, Range, Refrigerator
Lot Info
Lease Considered: ,No,
Lease Assignable: ,No,
Acres: 0.00
Land Lease: No
Lot Description: OutsideCityLimits, Rectangular
Misc
Pool Private: No
Offer Compensation
Other School Info
Property Info
County: Horry
View: No
Senior Community: No
Stipulation of Sale: None
Property Sub Type Additional: Detached
Property Attached: No
Disclosures: CovenantsRestrictionsDisclosure,SellerDisclosure
Rent Control: No
Construction: Resale
Room Info
Basement: ,No,
Sold Info
Sold Date: 2015-06-12T00:00:00
Sqft Info
Building Sqft: 2050
Sqft: 1850
Tax Info
Tax Legal Description: Lot 9 Deerfield
Unit Info
Utilities / Hvac
Heating: Central, Coal, Electric, ForcedAir, Wood
Cooling: AtticFan, CentralAir
Electric On Property: No
Cooling: Yes
Utilities Available: CableAvailable, ElectricityAvailable, Other, PhoneAvailable, SewerAvailable, UndergroundUtilities, WaterAvailable
Heating: Yes
Water Source: Public
Waterfront / Water
Waterfront: No
Schools
Elem: Lakewood Elementary School
Middle: Forestbrook Middle School
High: Socastee High School
Directions
Enter Deerfield on Platt Avenue and follow Platt through to the second round-about at the old club house, veering Right to continue on Platt. It will dead end into Gibson. Turn Right on Gibson Avenue, and continue for mile (4 long blocks) to 1814 on the left.Courtesy of Re/max Southern Shores Gc - Cell: 843-421-9144


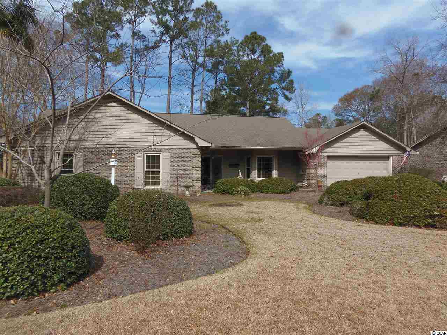
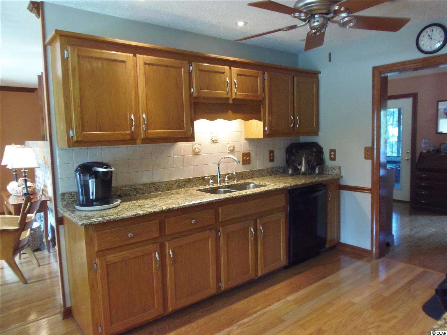
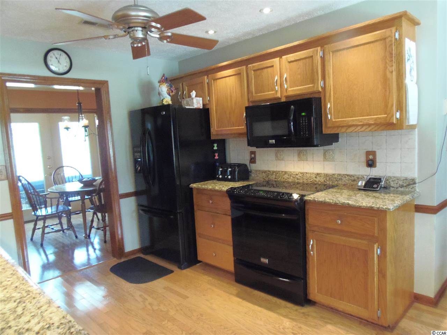
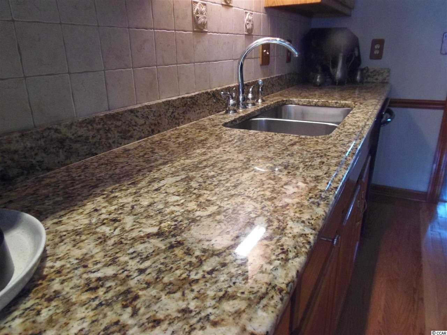
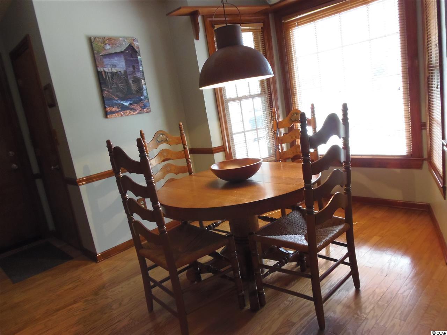
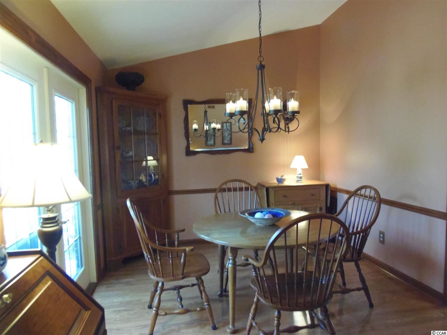
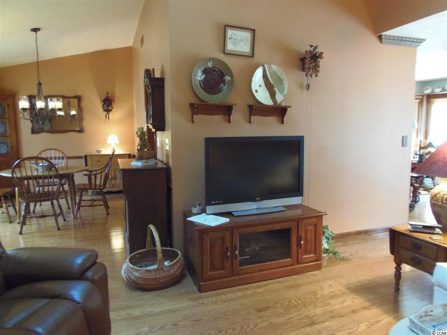
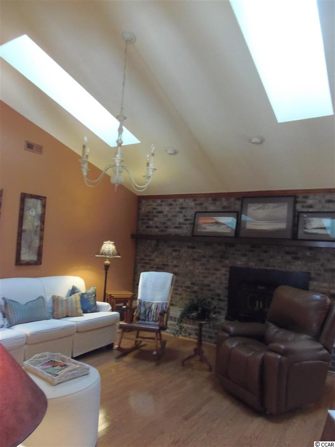
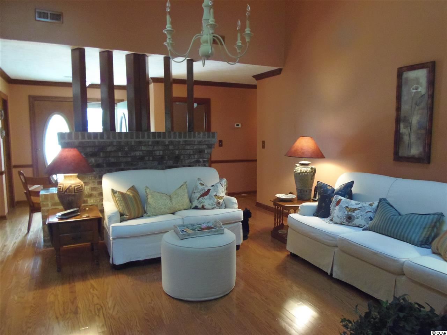
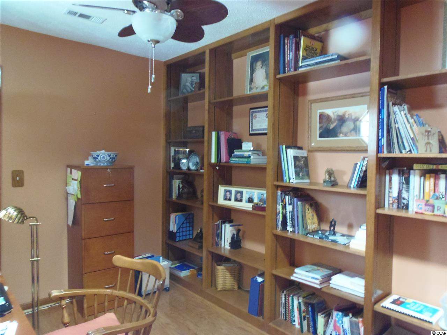
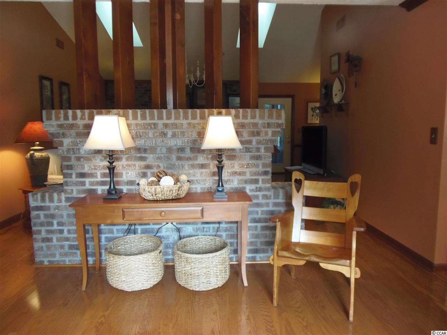
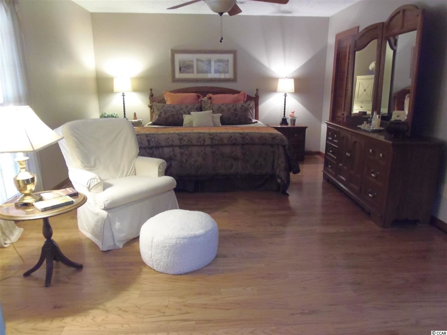
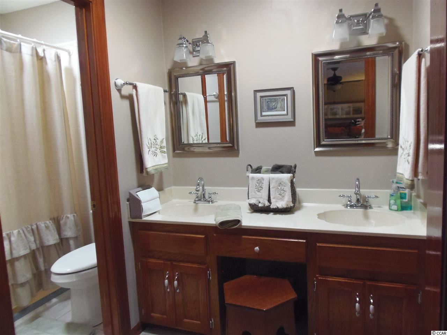
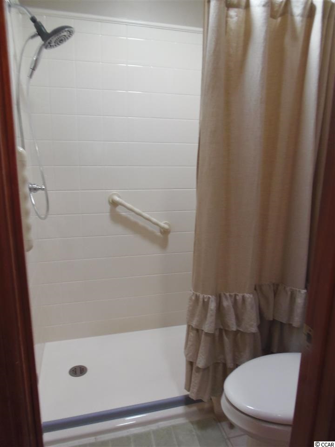
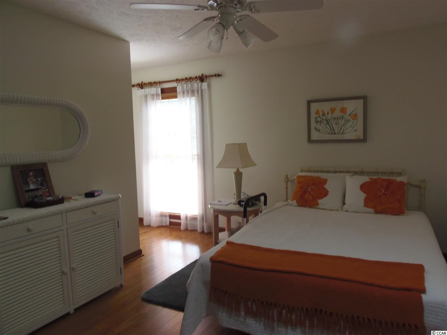
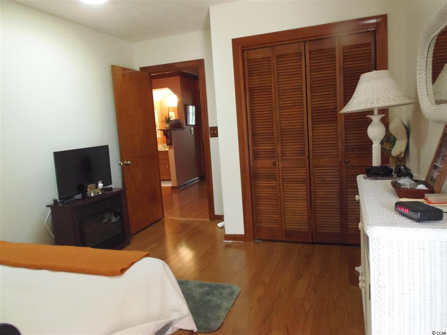
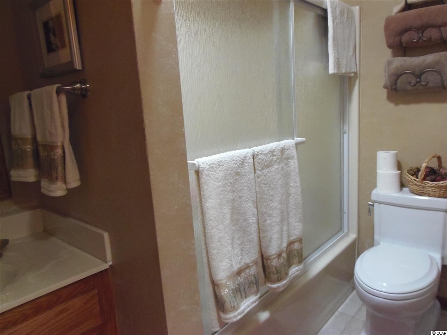
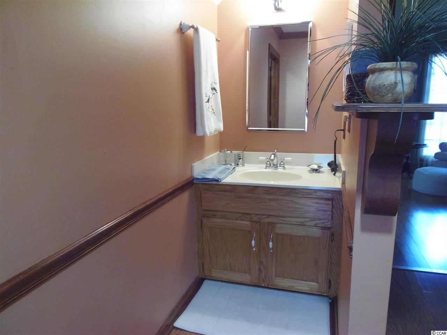
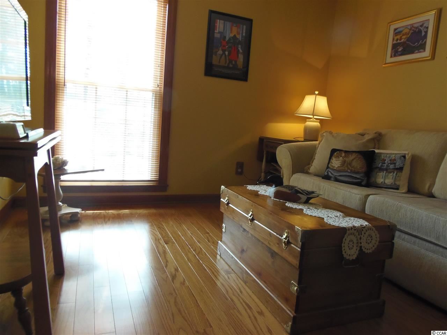
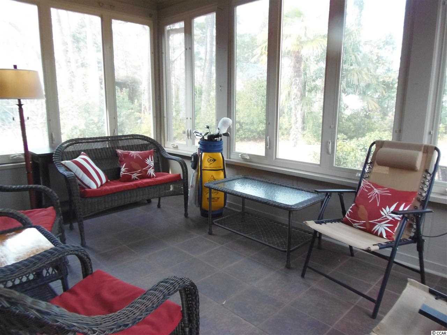
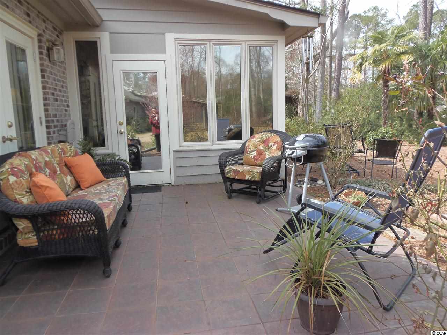
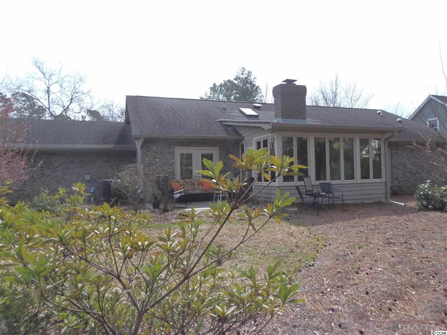
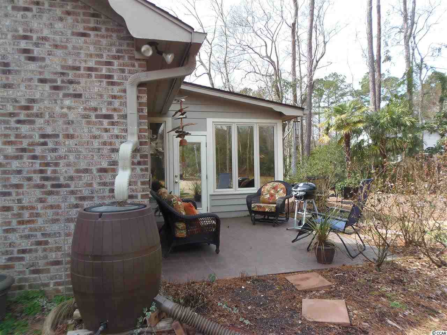
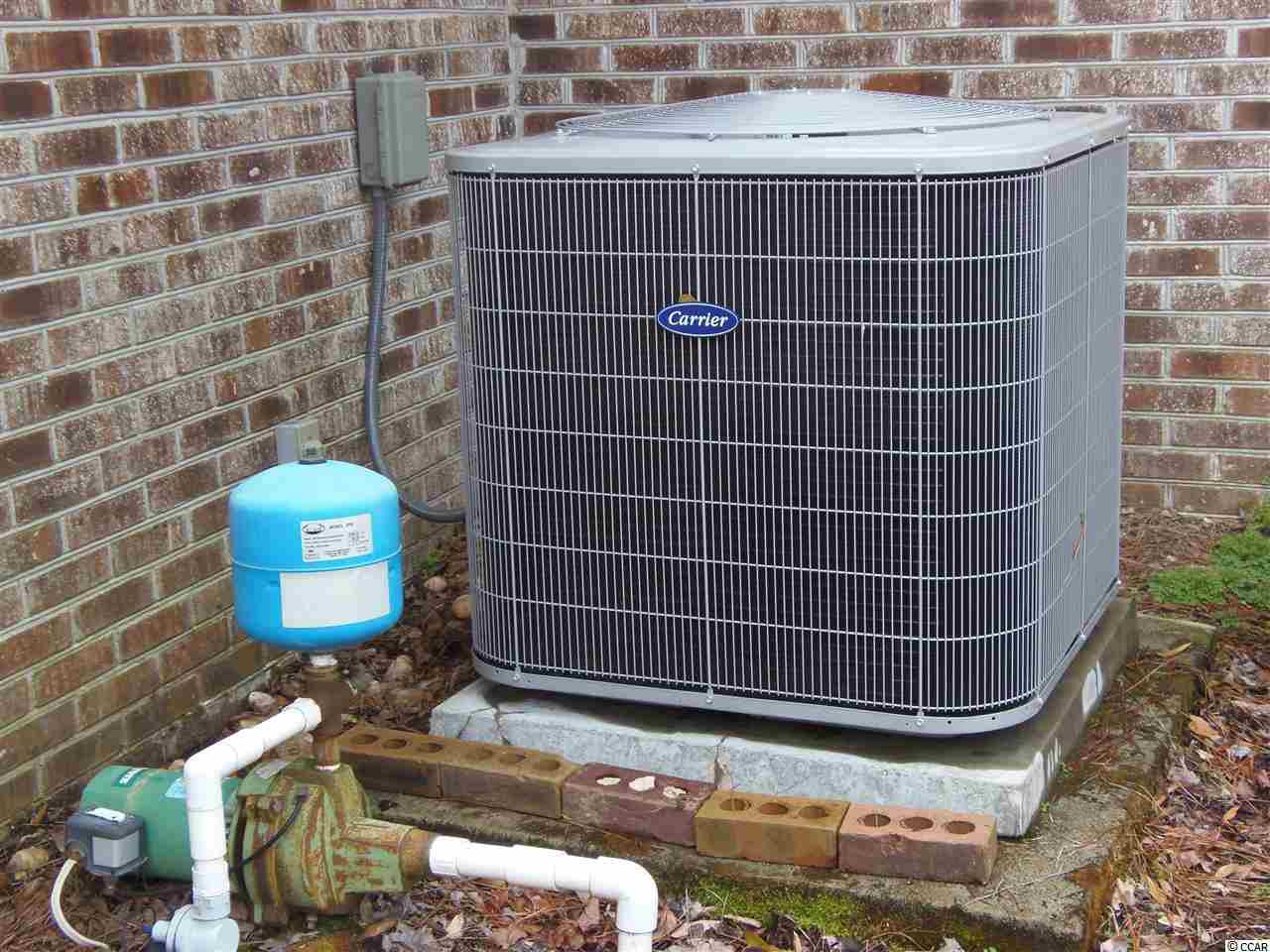
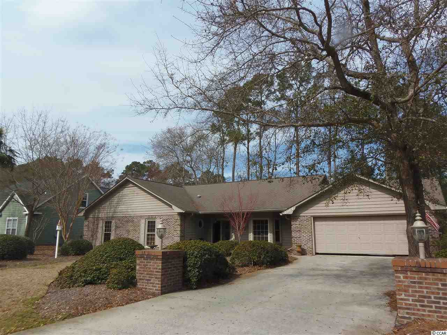
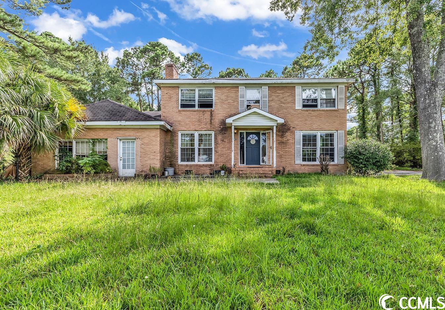
 MLS# 2315065
MLS# 2315065 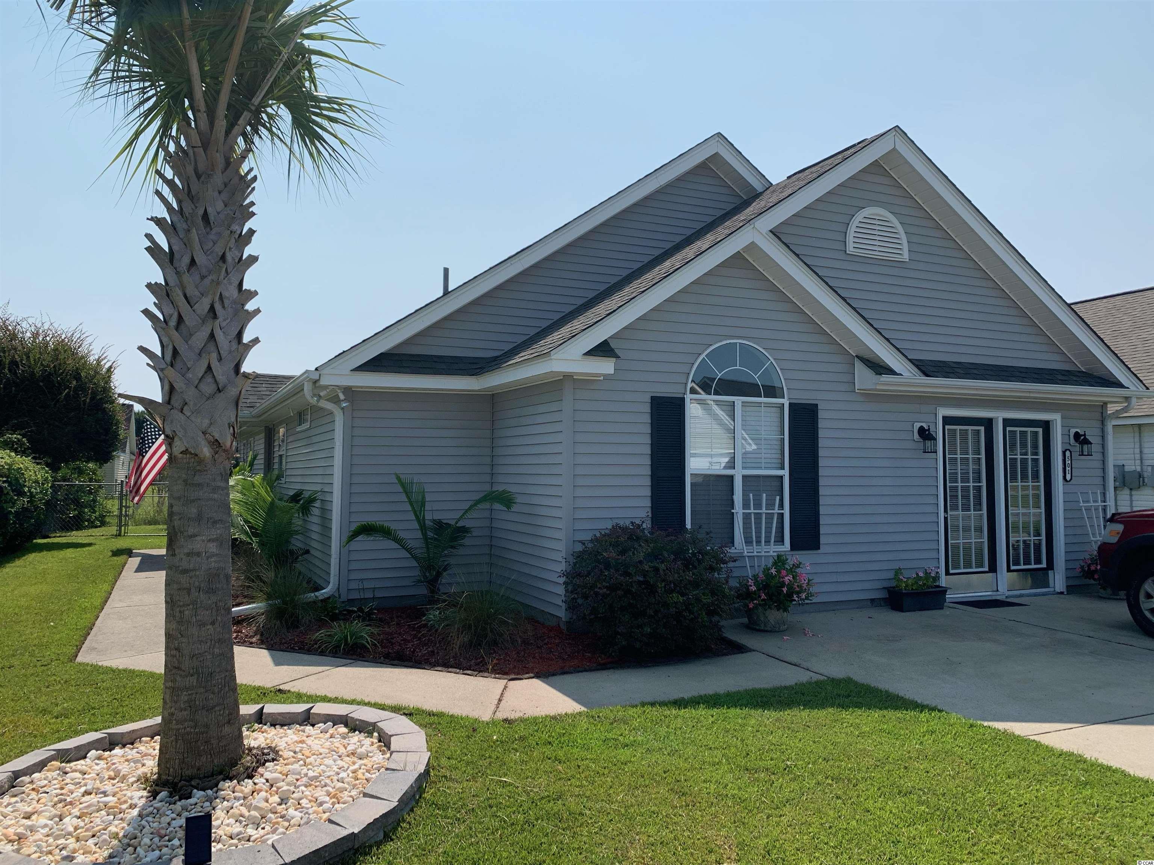
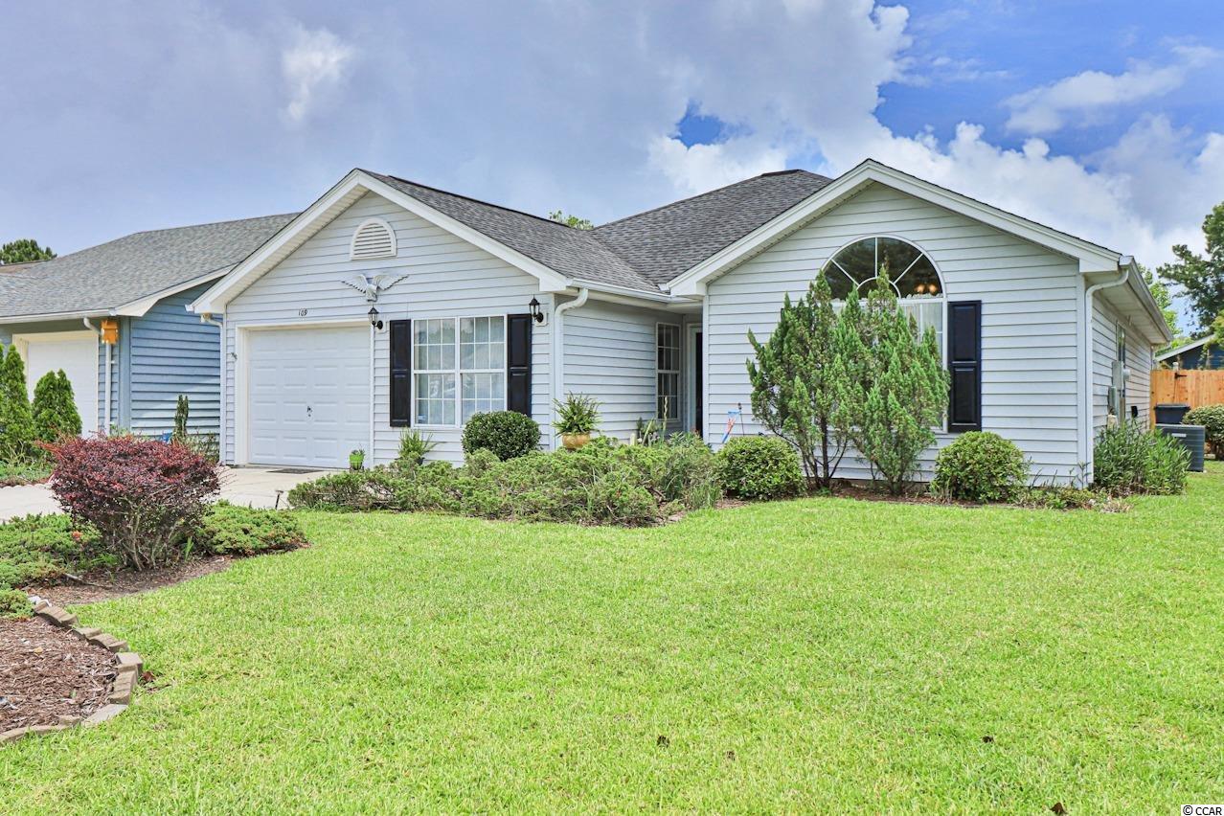
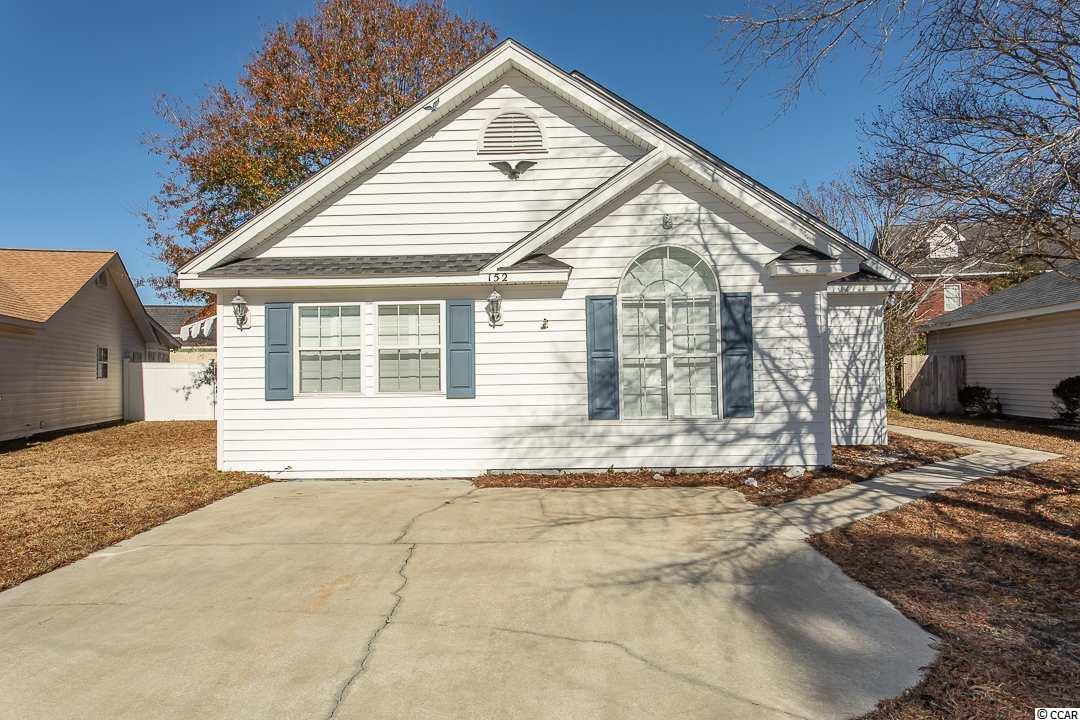
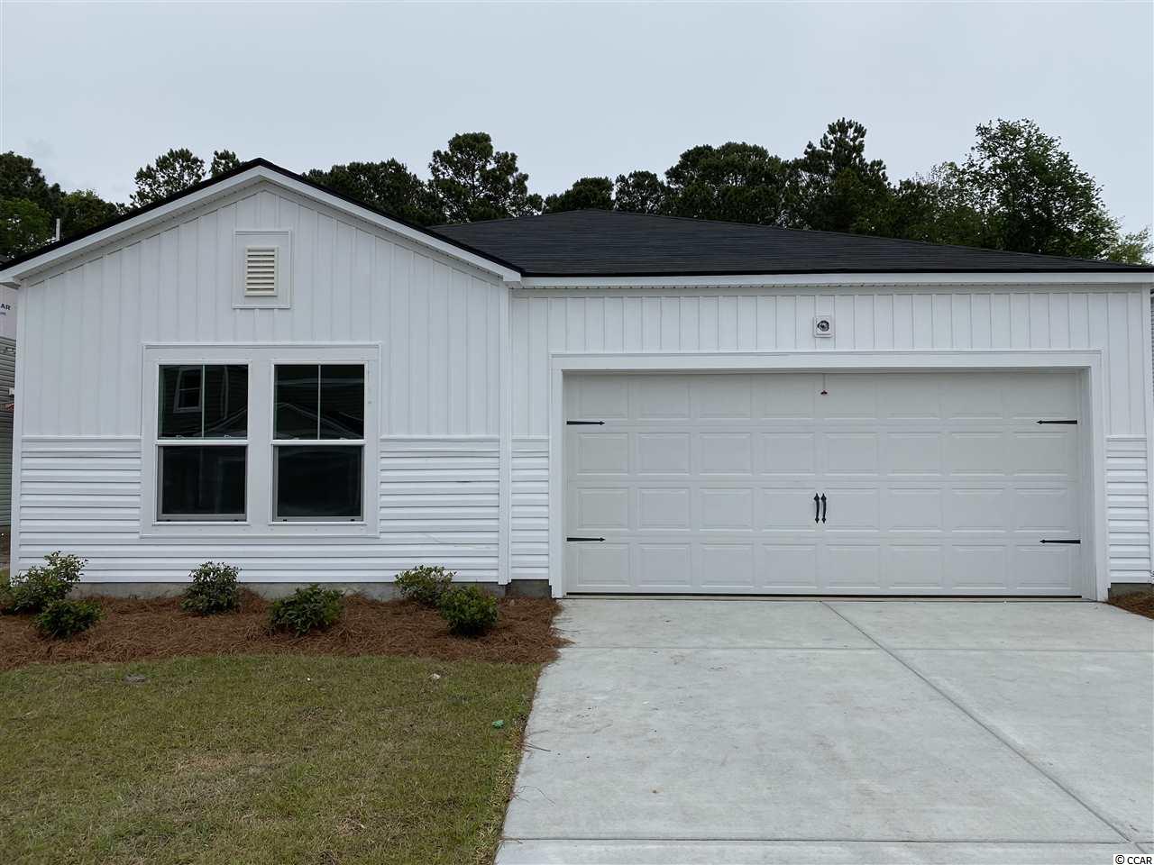
 Provided courtesy of © Copyright 2024 Coastal Carolinas Multiple Listing Service, Inc.®. Information Deemed Reliable but Not Guaranteed. © Copyright 2024 Coastal Carolinas Multiple Listing Service, Inc.® MLS. All rights reserved. Information is provided exclusively for consumers’ personal, non-commercial use,
that it may not be used for any purpose other than to identify prospective properties consumers may be interested in purchasing.
Images related to data from the MLS is the sole property of the MLS and not the responsibility of the owner of this website.
Provided courtesy of © Copyright 2024 Coastal Carolinas Multiple Listing Service, Inc.®. Information Deemed Reliable but Not Guaranteed. © Copyright 2024 Coastal Carolinas Multiple Listing Service, Inc.® MLS. All rights reserved. Information is provided exclusively for consumers’ personal, non-commercial use,
that it may not be used for any purpose other than to identify prospective properties consumers may be interested in purchasing.
Images related to data from the MLS is the sole property of the MLS and not the responsibility of the owner of this website.