Murrells Inlet, SC 29576
- 3Beds
- 2Full Baths
- 1Half Baths
- 2,383SqFt
- 2012Year Built
- 0.21Acres
- MLS# 2023704
- Residential
- Detached
- Sold
- Approx Time on Market2 months, 18 days
- AreaMyrtle Beach Area--South of 544 & West of 17 Bypass M.i. Horry County
- CountyHorry
- SubdivisionInternational Club - Brookefield Estates
Overview
Turkeys, Cookie Swaps, and Christmas Cheer are just around the corner and I have the perfect entertaining house for you. This traditional, sprawling, open floor plan has a formal dining room that can accommodate large gatherings. As you open the front door you can see clear through the foyer, great room, sitting room and into the screened in porch. Hardwood floors and tile run throughout the house as well as crown moldings and other decorative trim. The open style eat in kitchen has 42"" cabinets, quartz countertops, tiled backsplash, SS appliances and a pantry that would make Martha Stewart jealous. This house has a split three bedroom floor plan. The master bedroom is huge with tray ceilings. His and hers closets lead into the master bathroom. The master bathroom has dual vanities with solid surface tops, soaking tub and separate shower. The two spare bedrooms with carpet are located on the far side of the house with a full bathroom located between them. A half bathroom for guests and a laundry room round out this sprawling floor plan. This house has many upgrades including: whole house Halo water filtration system, hard wired whole house natural gas generator, Solar Tube in Great Room, retractable awing on the rear paver / concrete patio area, built in storage space 16x4x10' ceiling for tools, bikes or beach gear etc., Irrigation system, alarm system, solar exhaust fan in attic and has hurricane proof window shields for every window with easy installation. This is the one! So get your invitations ready for the holidays to finish up 2020 with family and cheer in this beautiful home!
Sale Info
Listing Date: 11-06-2020
Sold Date: 01-25-2021
Aprox Days on Market:
2 month(s), 18 day(s)
Listing Sold:
3 Year(s), 6 month(s), 6 day(s) ago
Asking Price: $339,900
Selling Price: $334,000
Price Difference:
Reduced By $5,900
Agriculture / Farm
Grazing Permits Blm: ,No,
Horse: No
Grazing Permits Forest Service: ,No,
Grazing Permits Private: ,No,
Irrigation Water Rights: ,No,
Farm Credit Service Incl: ,No,
Crops Included: ,No,
Association Fees / Info
Hoa Frequency: Monthly
Hoa Fees: 119
Hoa: 1
Hoa Includes: Pools, Trash
Community Features: Clubhouse, GolfCartsOK, RecreationArea, LongTermRentalAllowed, Pool
Assoc Amenities: Clubhouse, OwnerAllowedGolfCart, OwnerAllowedMotorcycle, PetRestrictions
Bathroom Info
Total Baths: 3.00
Halfbaths: 1
Fullbaths: 2
Bedroom Info
Beds: 3
Building Info
New Construction: No
Levels: One
Year Built: 2012
Mobile Home Remains: ,No,
Zoning: Res
Style: Traditional
Construction Materials: Other
Builders Name: Lennar
Builder Model: Magnolia
Buyer Compensation
Exterior Features
Spa: No
Patio and Porch Features: Patio
Pool Features: Community, OutdoorPool
Foundation: Slab
Exterior Features: SprinklerIrrigation, Patio
Financial
Lease Renewal Option: ,No,
Garage / Parking
Parking Capacity: 4
Garage: Yes
Carport: No
Parking Type: Attached, Garage, TwoCarGarage, GarageDoorOpener
Open Parking: No
Attached Garage: Yes
Garage Spaces: 2
Green / Env Info
Interior Features
Floor Cover: Tile, Wood
Fireplace: No
Laundry Features: WasherHookup
Furnished: Unfurnished
Interior Features: SplitBedrooms, WindowTreatments, BreakfastBar, BedroomonMainLevel, EntranceFoyer, KitchenIsland, StainlessSteelAppliances, SolidSurfaceCounters
Appliances: Dishwasher, Disposal, Microwave, Range, Refrigerator, Dryer, WaterPurifier, Washer
Lot Info
Lease Considered: ,No,
Lease Assignable: ,No,
Acres: 0.21
Lot Size: 75x120x75x124
Land Lease: No
Lot Description: Rectangular
Misc
Pool Private: No
Pets Allowed: OwnerOnly, Yes
Offer Compensation
Other School Info
Property Info
County: Horry
View: No
Senior Community: No
Stipulation of Sale: None
Property Sub Type Additional: Detached
Property Attached: No
Disclosures: CovenantsRestrictionsDisclosure
Rent Control: No
Construction: Resale
Room Info
Basement: ,No,
Sold Info
Sold Date: 2021-01-25T00:00:00
Sqft Info
Building Sqft: 2783
Living Area Source: PublicRecords
Sqft: 2383
Tax Info
Unit Info
Utilities / Hvac
Heating: Central, ForcedAir, Gas
Cooling: CentralAir
Electric On Property: No
Cooling: Yes
Utilities Available: CableAvailable, ElectricityAvailable, NaturalGasAvailable, SewerAvailable, UndergroundUtilities, WaterAvailable
Heating: Yes
Water Source: Public
Waterfront / Water
Waterfront: No
Schools
Elem: Saint James Elementary School
Middle: Saint James Middle School
High: Saint James High School
Directions
McDowell Shortcut to Brookefield Estates, turn left in development and follow Shenandoah Drive around to the right, # 180 house is on the right.Courtesy of Realty One Group Docksidesouth


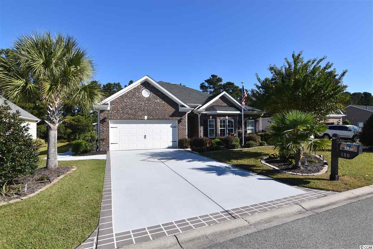
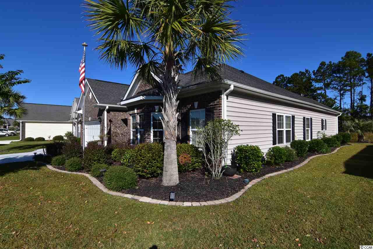
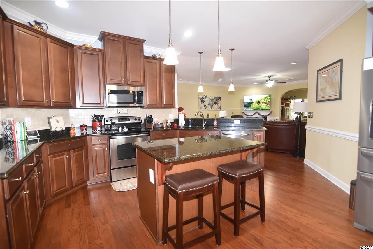
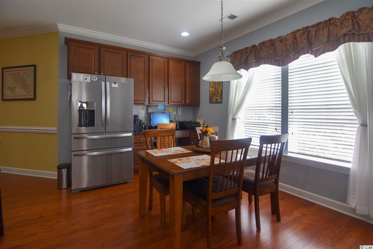
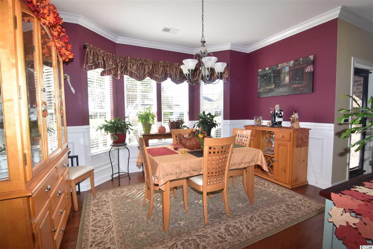
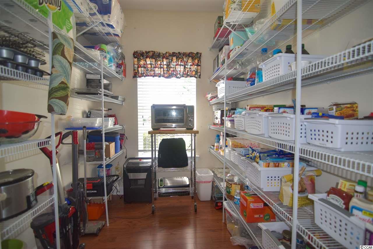
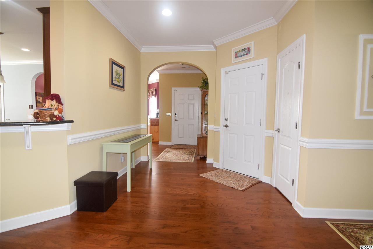
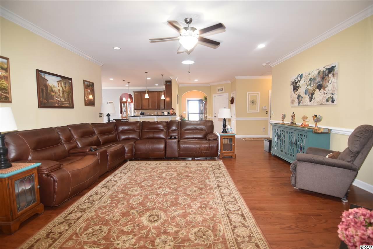
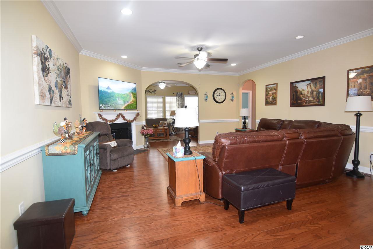
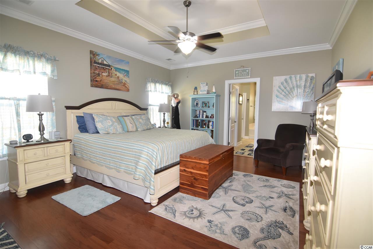
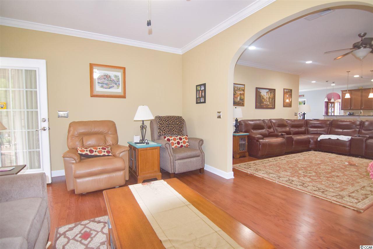
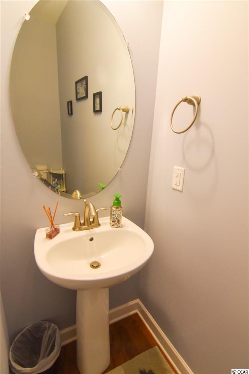
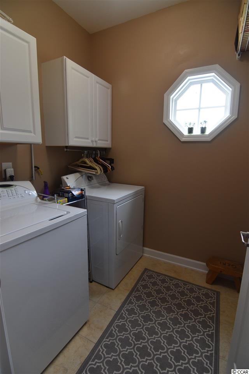
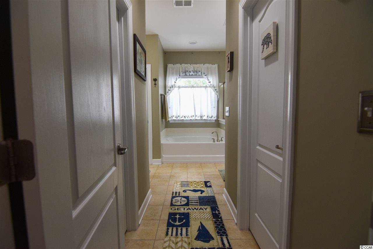
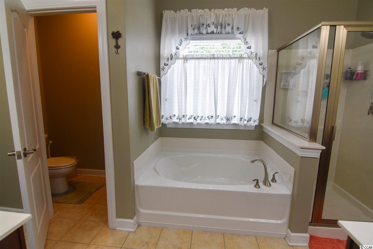
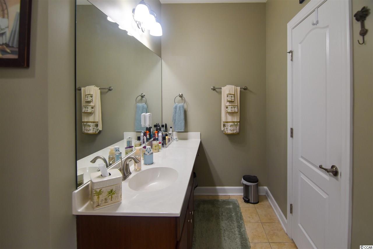
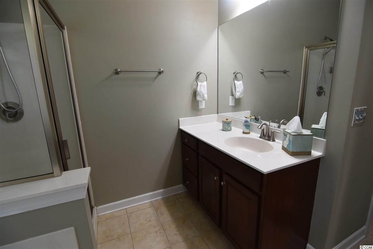
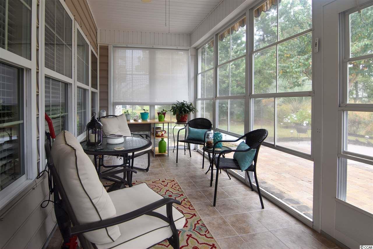
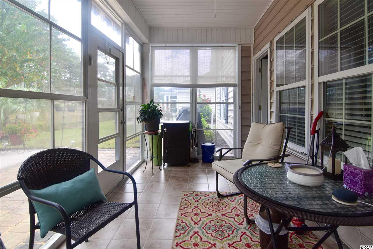
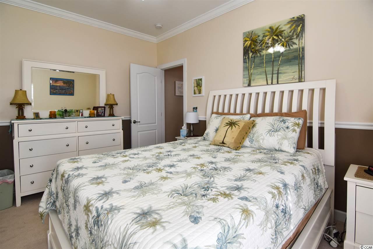
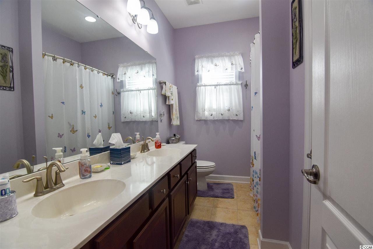
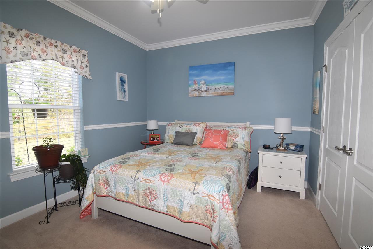
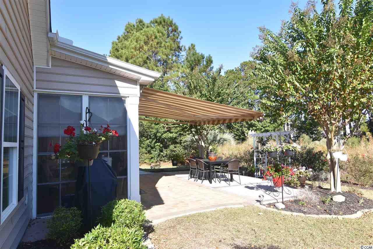
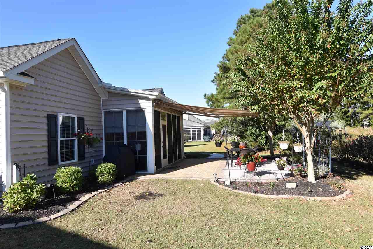
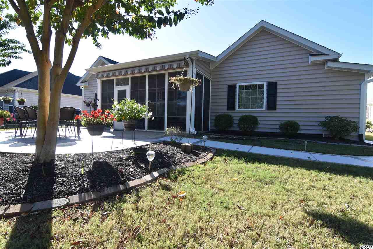
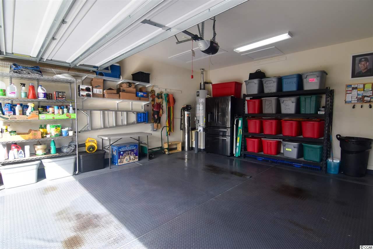
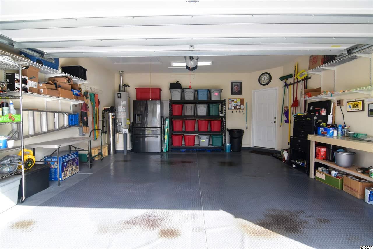
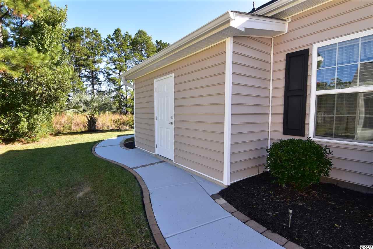
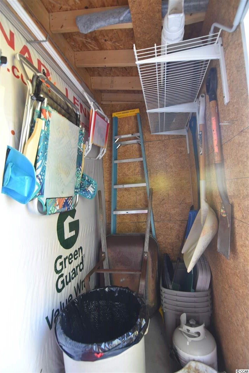
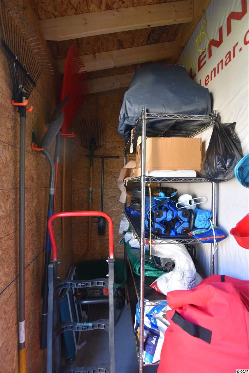
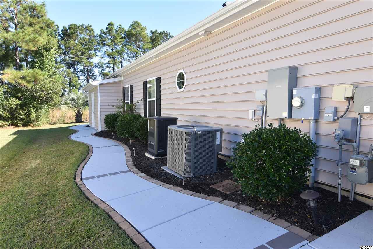
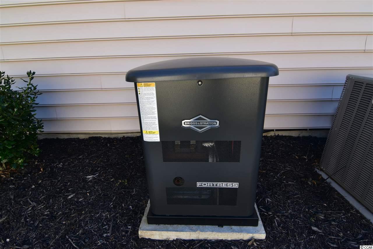
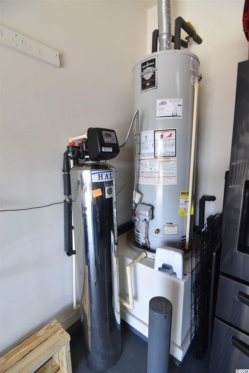
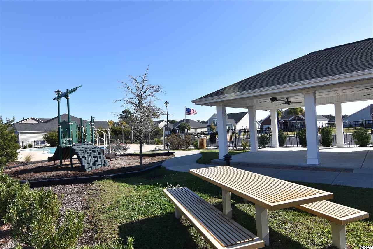
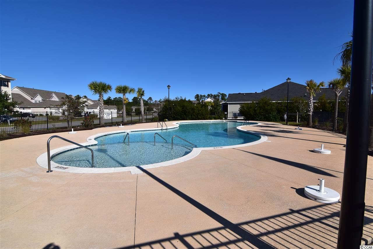
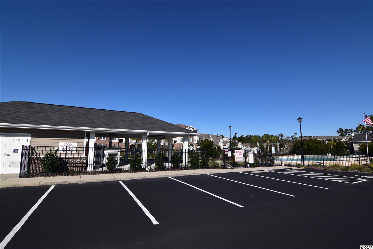
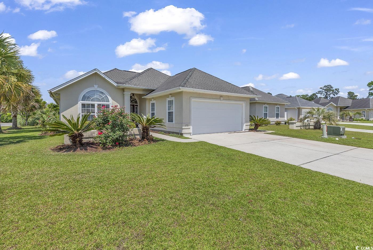
 MLS# 2411349
MLS# 2411349 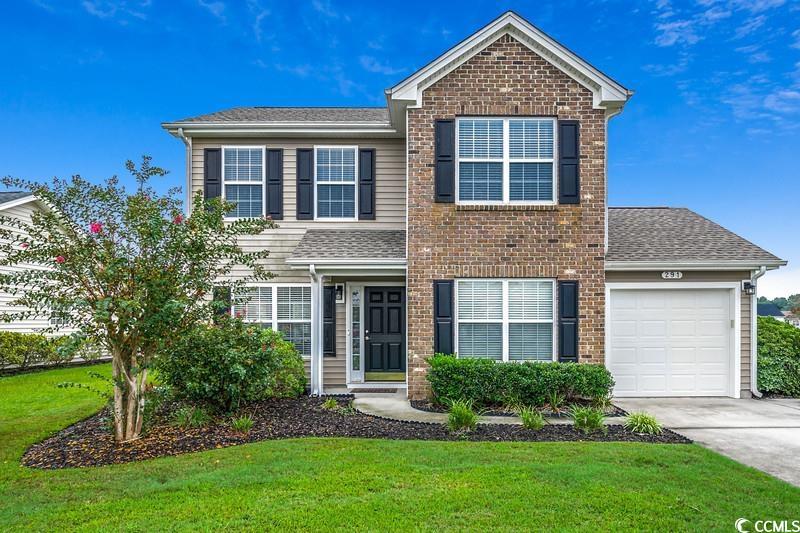
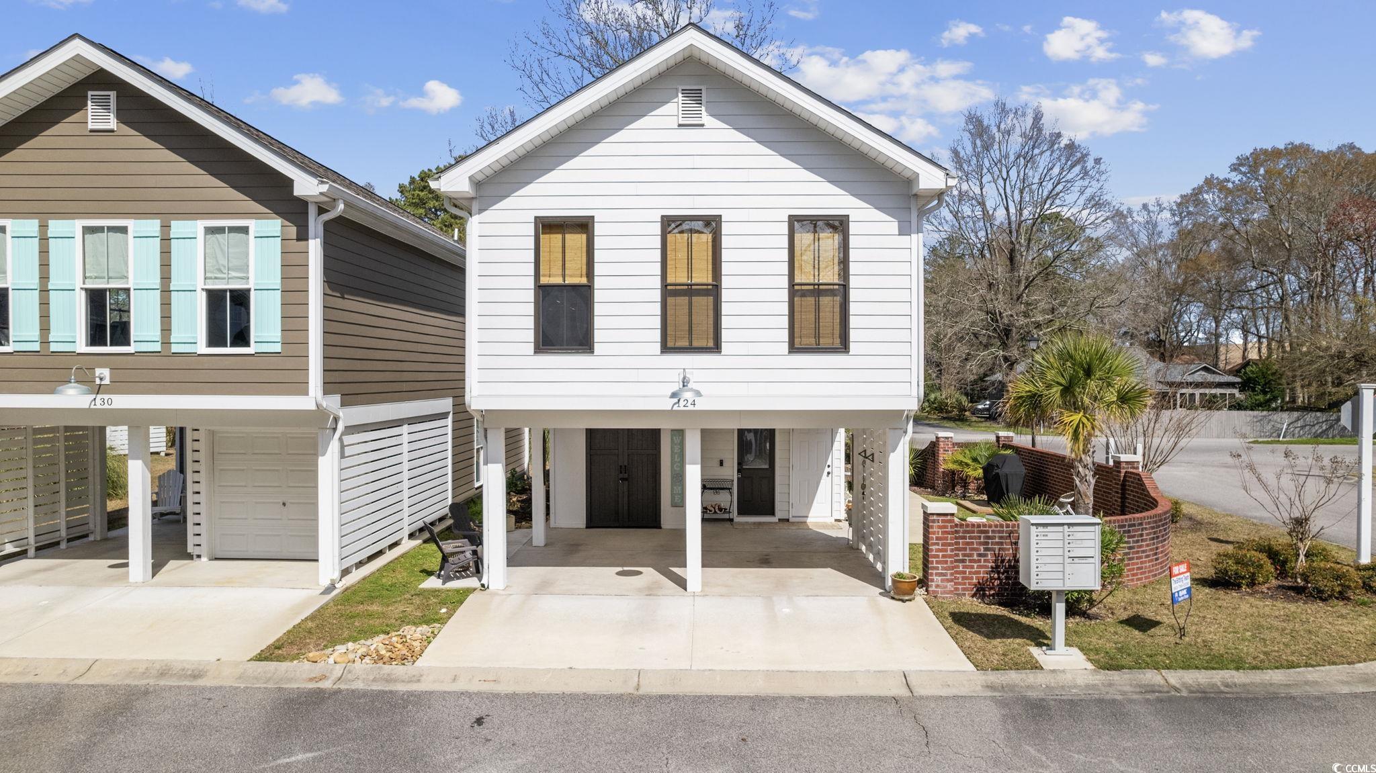
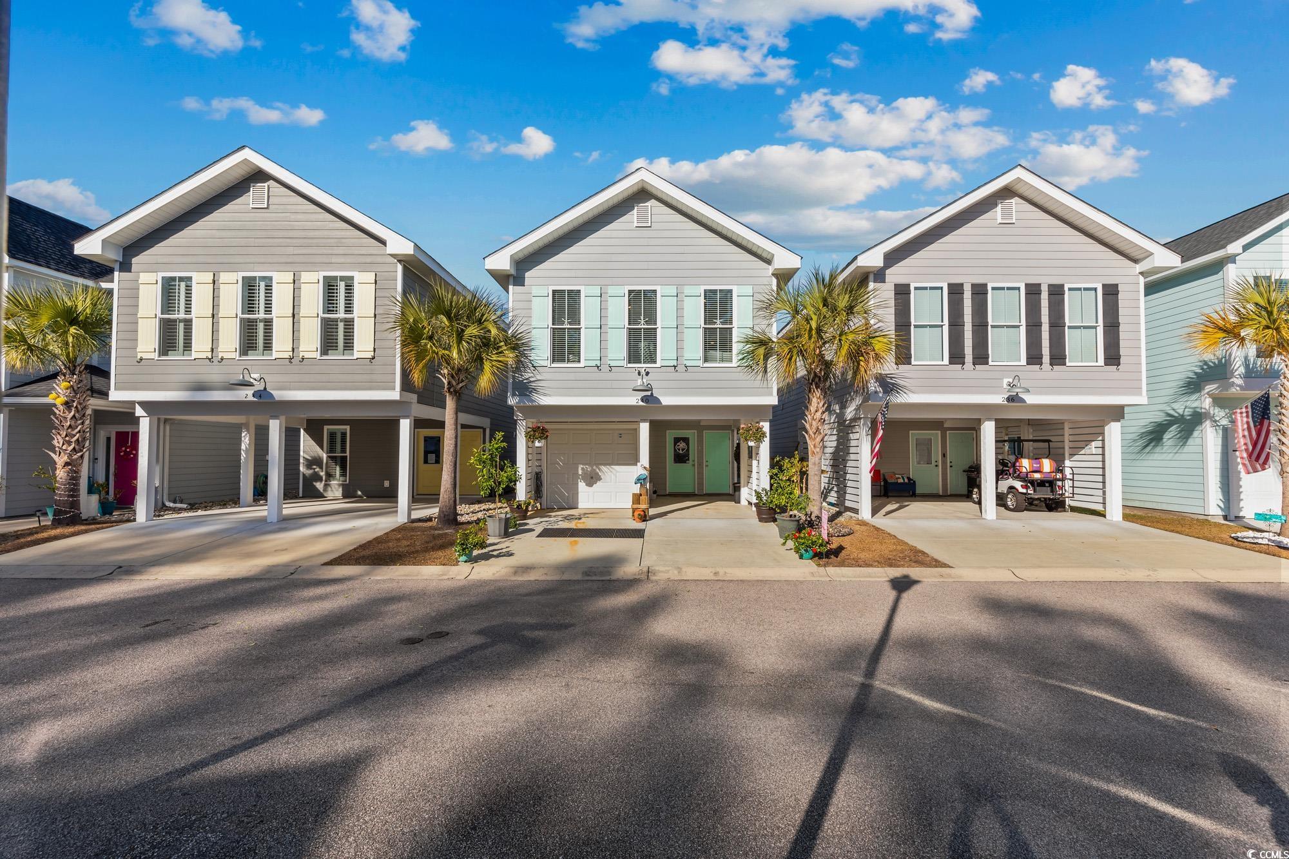
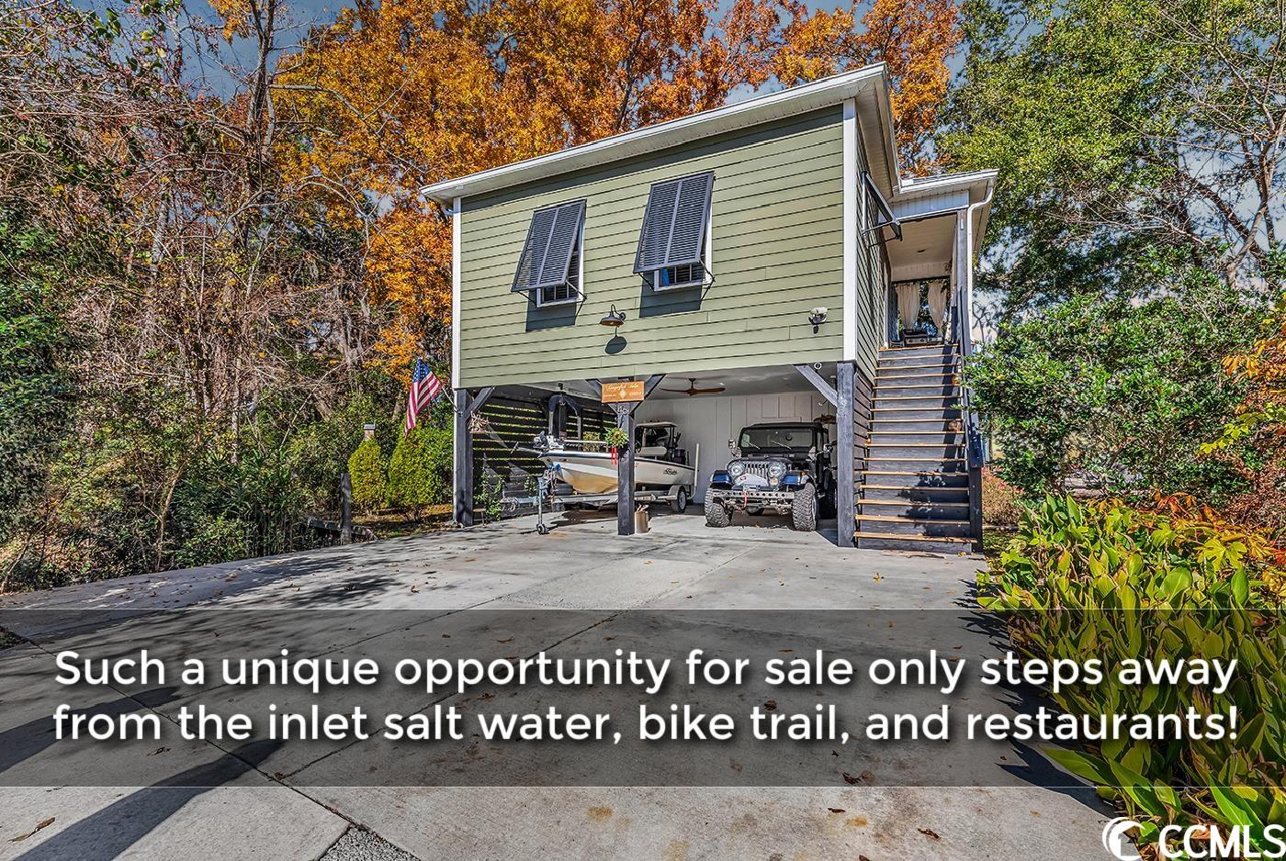
 Provided courtesy of © Copyright 2024 Coastal Carolinas Multiple Listing Service, Inc.®. Information Deemed Reliable but Not Guaranteed. © Copyright 2024 Coastal Carolinas Multiple Listing Service, Inc.® MLS. All rights reserved. Information is provided exclusively for consumers’ personal, non-commercial use,
that it may not be used for any purpose other than to identify prospective properties consumers may be interested in purchasing.
Images related to data from the MLS is the sole property of the MLS and not the responsibility of the owner of this website.
Provided courtesy of © Copyright 2024 Coastal Carolinas Multiple Listing Service, Inc.®. Information Deemed Reliable but Not Guaranteed. © Copyright 2024 Coastal Carolinas Multiple Listing Service, Inc.® MLS. All rights reserved. Information is provided exclusively for consumers’ personal, non-commercial use,
that it may not be used for any purpose other than to identify prospective properties consumers may be interested in purchasing.
Images related to data from the MLS is the sole property of the MLS and not the responsibility of the owner of this website.