Murrells Inlet, SC 29576
- 3Beds
- 2Full Baths
- 1Half Baths
- 2,459SqFt
- 2012Year Built
- 0.21Acres
- MLS# 1921249
- Residential
- Detached
- Sold
- Approx Time on Market1 month, 28 days
- AreaMyrtle Beach Area--South of 544 & West of 17 Bypass M.i. Horry County
- CountyHorry
- SubdivisionInternational Club - Brookefield Estates
Overview
Welcome to 180 Shenandoah Drive where you will find one of the most sought after floor plans in Murrells Inlet. Professional landscaping welcomes you before you even step through the front door! Upon entering the home a foyer helps showcase a spacious formal dining room which boasts large, light filled windows and decorative molding. An open style eat in kitchen has 42 cabinets, stainless appliances, granite counter tops, tiled back splash, a breakfast bar, and hands down, the largest walk in pantry available in the community. Hardwood floors flow seamlessly into the large living room which is accentuated by a lovely fireplace, a family room with a bank of windows, and the large master bedroom. The master suite is the perfect place to kick back and relax. Spacious, with tray ceiling, an attached en-suite bath which includes double vanities, tile floors, and separate walk in closets. Thanks to the split floor plan design, your guests will enjoy spending time in their own private area complete with a full bath. The screen porch has been enclosed with EZ Breeze windows to extend the seasonal enjoyment of this space, which just happens to overlook a sweet cottage style back yard punctuated by an arbor. Some additional upgrades that have been added, in addition to those already mentioned, include decorative trim moldings, an all house natural gas generator, retractable awning on the patio, solar fan in attic, full house water purification system, an attached shed, and hurricane shutters. So, what are you waiting for? Call and make an appointment to see this home in person. We think youll love it!
Sale Info
Listing Date: 09-27-2019
Sold Date: 11-25-2019
Aprox Days on Market:
1 month(s), 28 day(s)
Listing Sold:
4 Year(s), 8 month(s), 6 day(s) ago
Asking Price: $324,900
Selling Price: $319,500
Price Difference:
Reduced By $5,400
Agriculture / Farm
Grazing Permits Blm: ,No,
Horse: No
Grazing Permits Forest Service: ,No,
Grazing Permits Private: ,No,
Irrigation Water Rights: ,No,
Farm Credit Service Incl: ,No,
Crops Included: ,No,
Association Fees / Info
Hoa Frequency: Monthly
Hoa Fees: 119
Hoa: 1
Hoa Includes: AssociationManagement, CommonAreas, CableTV, Internet, Pools, RecreationFacilities, Trash
Community Features: GolfCartsOK, LongTermRentalAllowed, Pool
Assoc Amenities: OwnerAllowedGolfCart, OwnerAllowedMotorcycle
Bathroom Info
Total Baths: 3.00
Halfbaths: 1
Fullbaths: 2
Bedroom Info
Beds: 3
Building Info
New Construction: No
Levels: One
Year Built: 2012
Mobile Home Remains: ,No,
Zoning: Res
Style: Ranch
Construction Materials: BrickVeneer, VinylSiding
Buyer Compensation
Exterior Features
Spa: No
Patio and Porch Features: Patio, Porch, Screened
Pool Features: Community, OutdoorPool
Foundation: Slab
Exterior Features: SprinklerIrrigation, Patio, Storage
Financial
Lease Renewal Option: ,No,
Garage / Parking
Parking Capacity: 4
Garage: Yes
Carport: No
Parking Type: Attached, Garage, TwoCarGarage, GarageDoorOpener
Open Parking: No
Attached Garage: Yes
Garage Spaces: 2
Green / Env Info
Green Energy Efficient: Doors, Windows
Interior Features
Floor Cover: Carpet, Tile, Wood
Door Features: InsulatedDoors
Fireplace: Yes
Laundry Features: WasherHookup
Furnished: Unfurnished
Interior Features: Attic, Fireplace, PermanentAtticStairs, SplitBedrooms, WindowTreatments, BreakfastBar, BedroomonMainLevel, BreakfastArea, EntranceFoyer, StainlessSteelAppliances, SolidSurfaceCounters
Appliances: Dishwasher, Disposal, Microwave, Range, Refrigerator, Dryer, WaterPurifier, Washer
Lot Info
Lease Considered: ,No,
Lease Assignable: ,No,
Acres: 0.21
Land Lease: No
Lot Description: IrregularLot, OutsideCityLimits
Misc
Pool Private: No
Offer Compensation
Other School Info
Property Info
County: Horry
View: No
Senior Community: No
Stipulation of Sale: None
Property Sub Type Additional: Detached
Property Attached: No
Security Features: SmokeDetectors
Disclosures: CovenantsRestrictionsDisclosure,SellerDisclosure
Rent Control: No
Construction: Resale
Room Info
Basement: ,No,
Sold Info
Sold Date: 2019-11-25T00:00:00
Sqft Info
Building Sqft: 2845
Sqft: 2459
Tax Info
Tax Legal Description: Lot 11 PH 1
Unit Info
Utilities / Hvac
Heating: Central, Gas
Cooling: AtticFan, CentralAir
Electric On Property: No
Cooling: Yes
Utilities Available: CableAvailable, ElectricityAvailable, NaturalGasAvailable, PhoneAvailable, SewerAvailable, UndergroundUtilities
Heating: Yes
Waterfront / Water
Waterfront: No
Schools
Elem: Saint James Elementary School
Middle: Saint James Middle School
High: Saint James High School
Courtesy of Re/max Southern Shores Gc - Cell: 843-902-6855


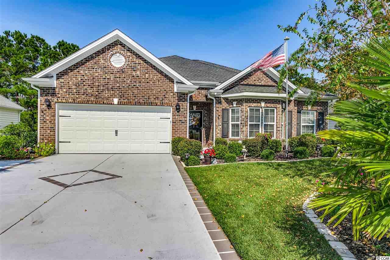
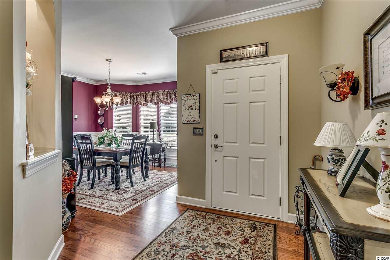
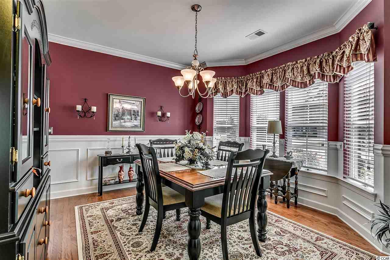
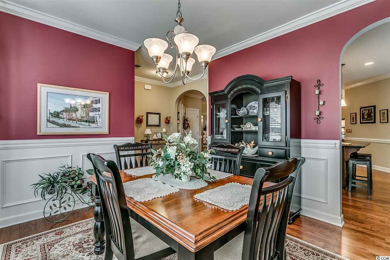
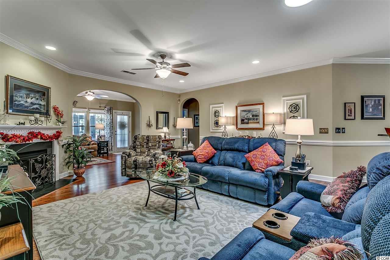
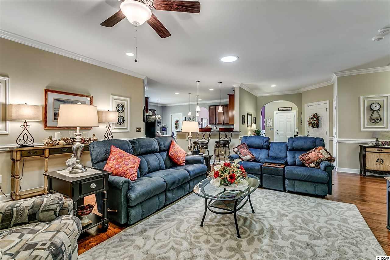
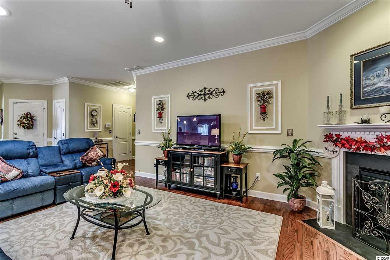
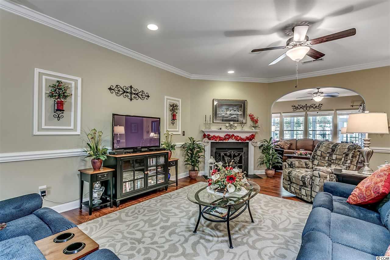
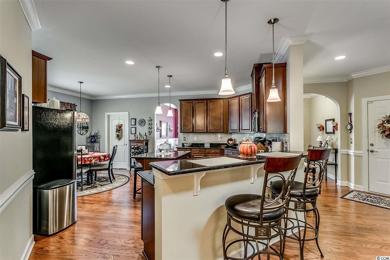
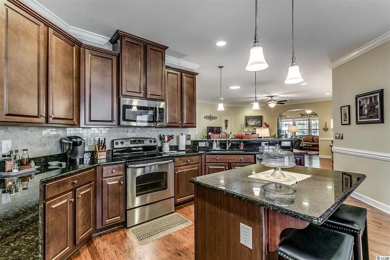
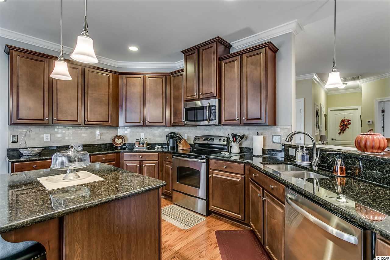
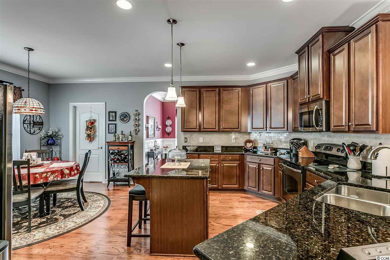
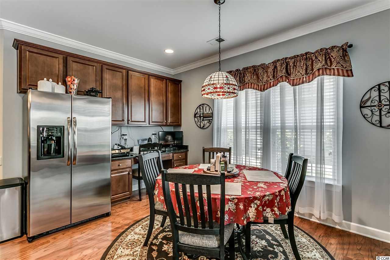
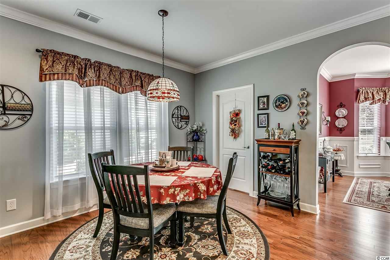
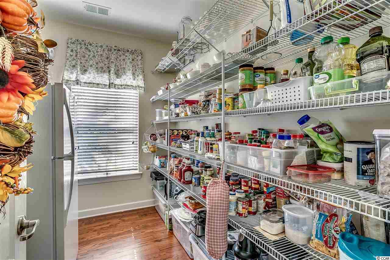
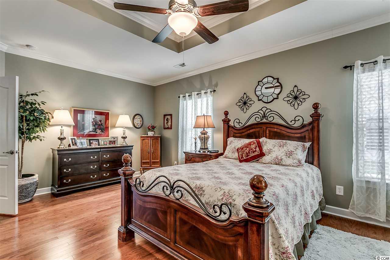
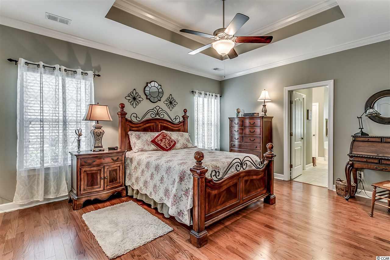
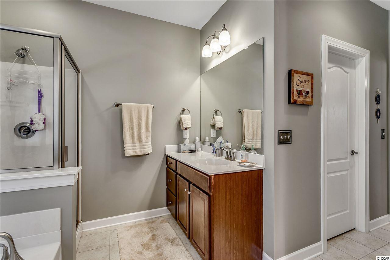
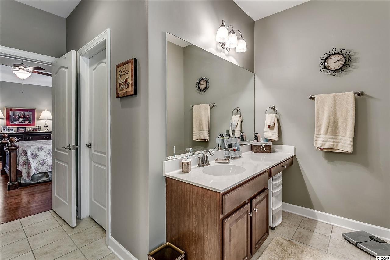
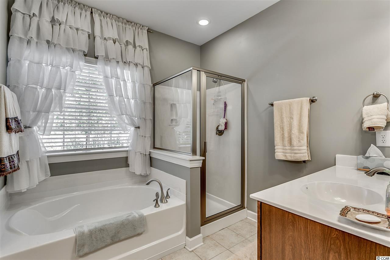

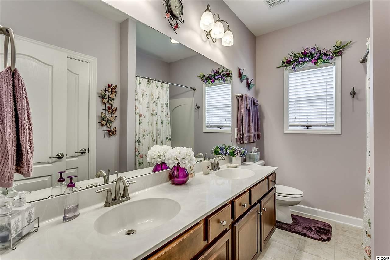
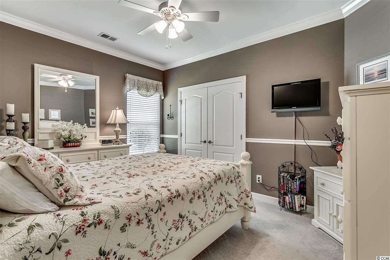
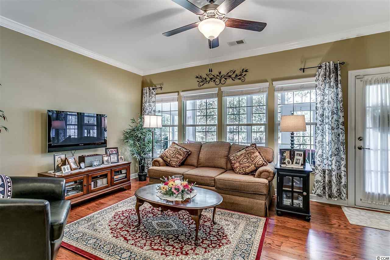
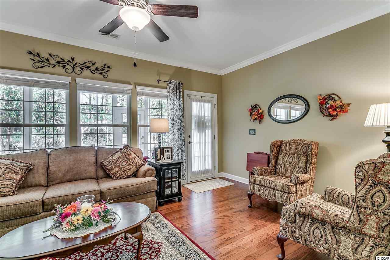
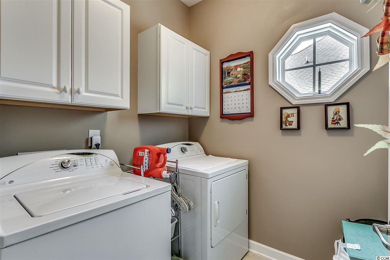
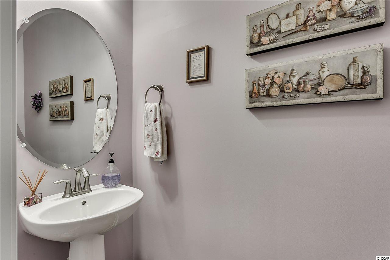
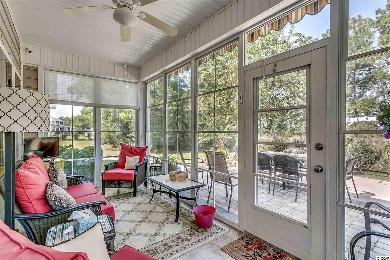
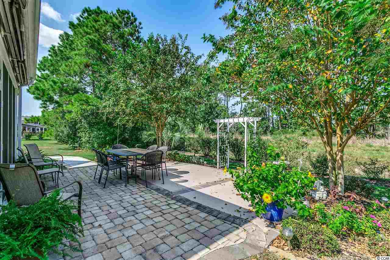
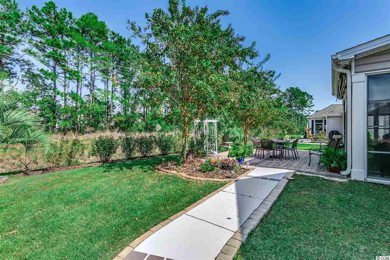
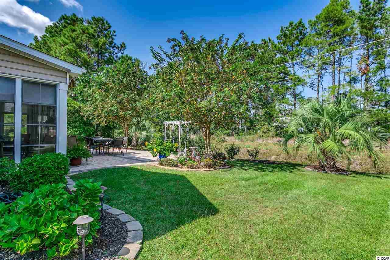
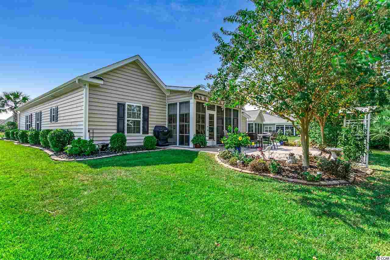
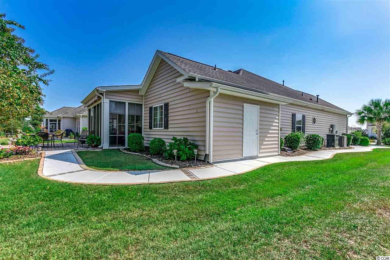
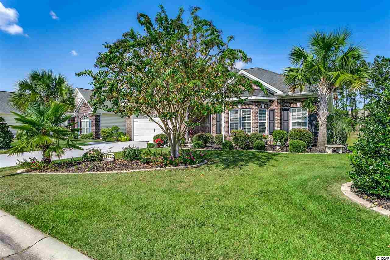
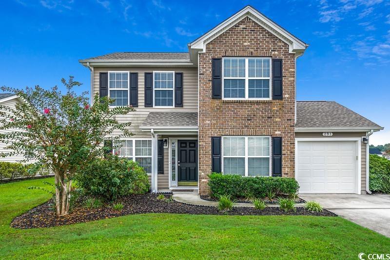
 MLS# 2410808
MLS# 2410808 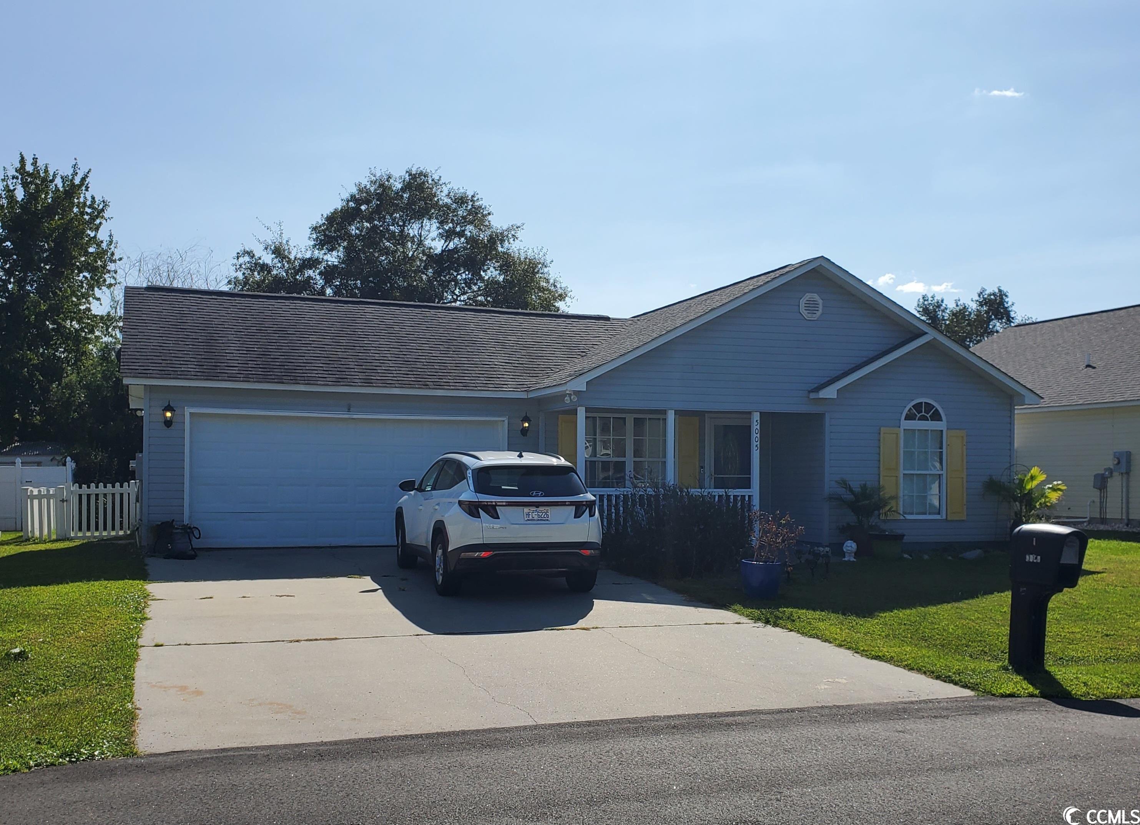
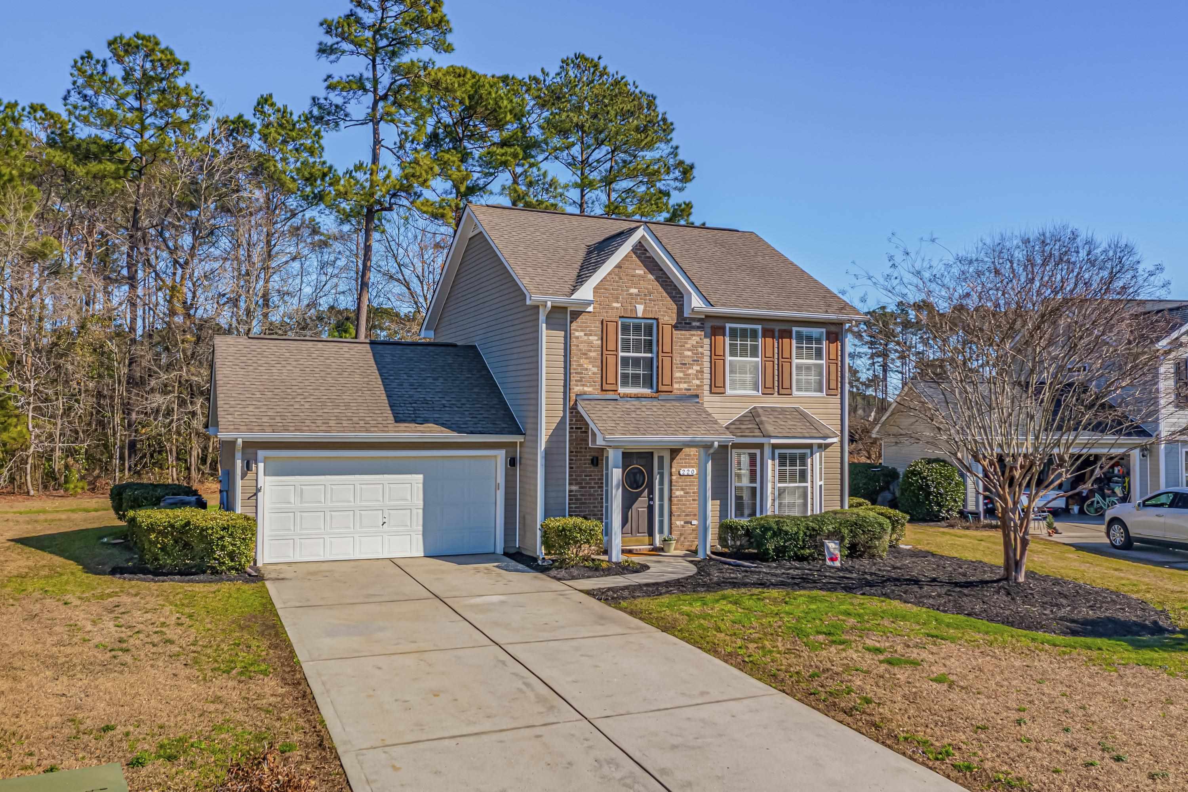
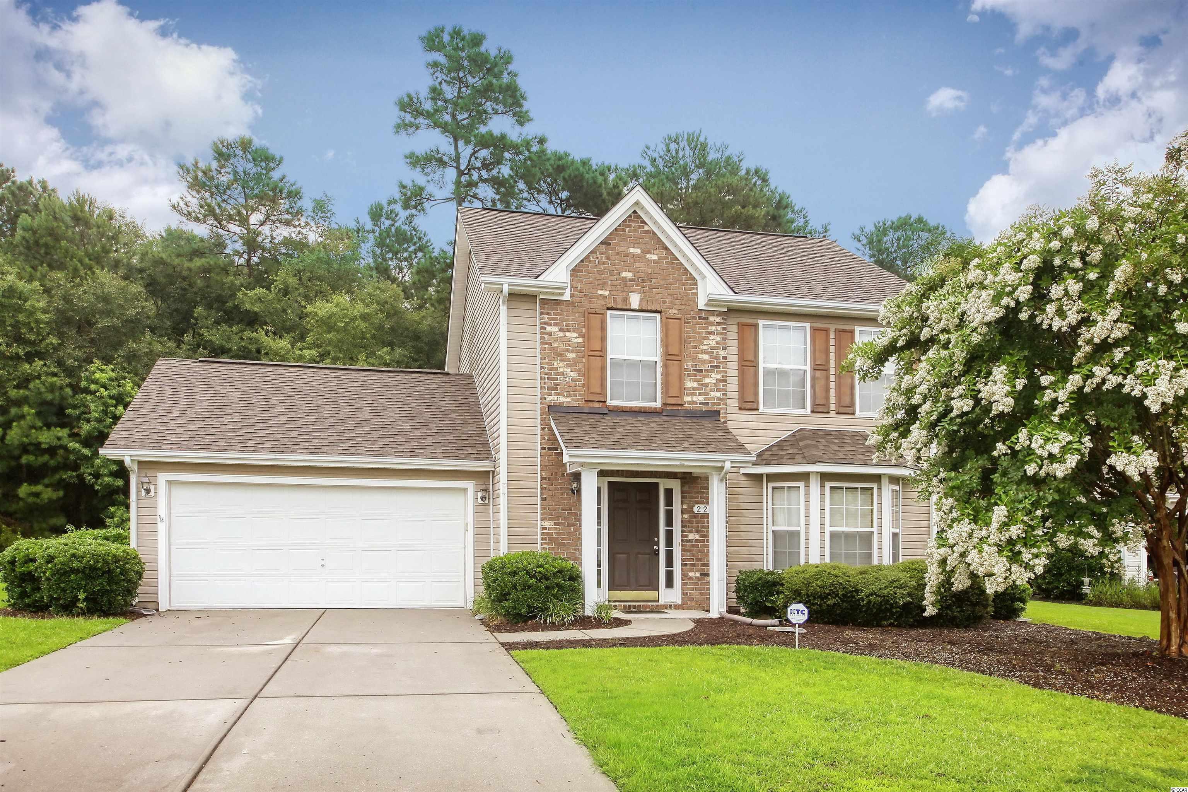
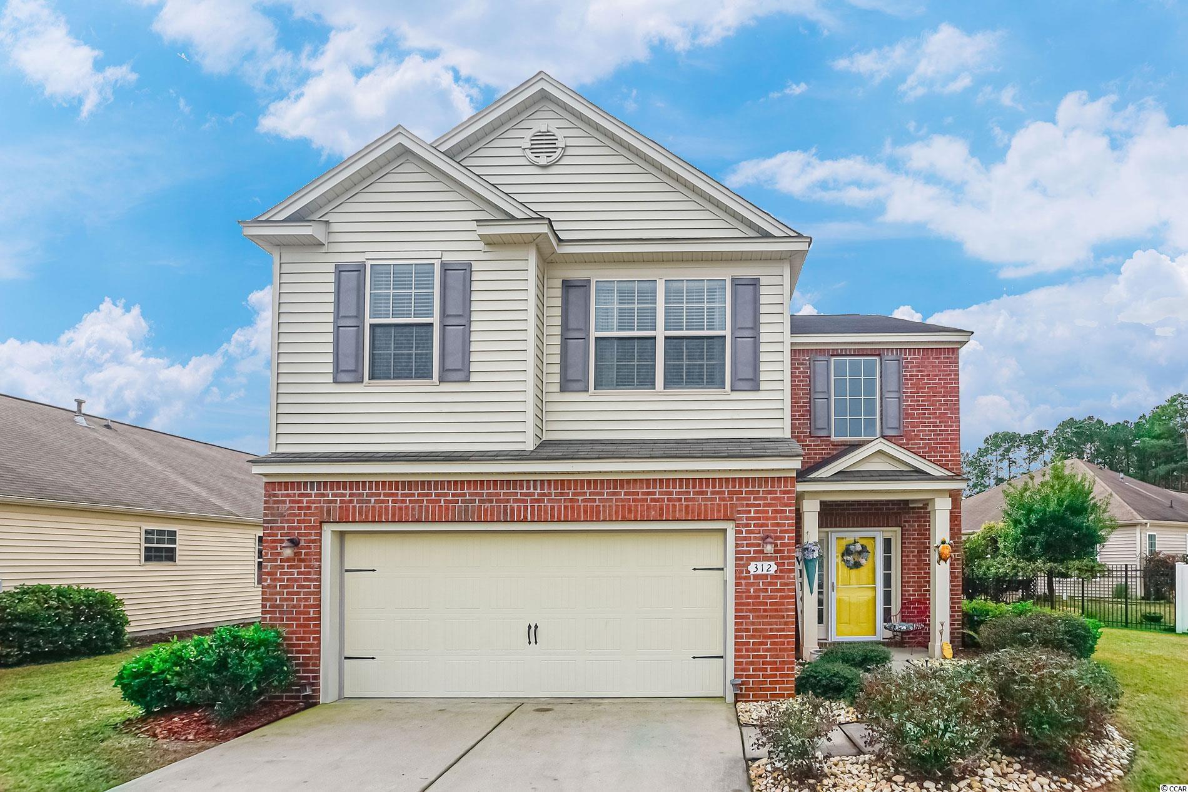
 Provided courtesy of © Copyright 2024 Coastal Carolinas Multiple Listing Service, Inc.®. Information Deemed Reliable but Not Guaranteed. © Copyright 2024 Coastal Carolinas Multiple Listing Service, Inc.® MLS. All rights reserved. Information is provided exclusively for consumers’ personal, non-commercial use,
that it may not be used for any purpose other than to identify prospective properties consumers may be interested in purchasing.
Images related to data from the MLS is the sole property of the MLS and not the responsibility of the owner of this website.
Provided courtesy of © Copyright 2024 Coastal Carolinas Multiple Listing Service, Inc.®. Information Deemed Reliable but Not Guaranteed. © Copyright 2024 Coastal Carolinas Multiple Listing Service, Inc.® MLS. All rights reserved. Information is provided exclusively for consumers’ personal, non-commercial use,
that it may not be used for any purpose other than to identify prospective properties consumers may be interested in purchasing.
Images related to data from the MLS is the sole property of the MLS and not the responsibility of the owner of this website.