Murrells Inlet, SC 29576
- 3Beds
- 2Full Baths
- N/AHalf Baths
- 2,286SqFt
- 2009Year Built
- 0.23Acres
- MLS# 1905842
- Residential
- Detached
- Sold
- Approx Time on Market6 months, 12 days
- AreaMurrells Inlet - Horry County
- CountyHorry
- SubdivisionSeasons At Prince Creek West
Overview
As you pass through the covered rocking porch entry a double door with transoms welcomes you into this Kiawah model home in sought after Seasons Community with all that it has to offer! A hardwood floor in Foyer with tray ceiling continues through to Dining, Living and Family Rooms. High ceilings add to the feeling of openness of this comfortable well cared for home. Formal Dining room with tray ceiling and added moldings is perfect for those special gatherings. The Living Room features double sliding doors for access to the enclosed Porch and an enjoyable view of the woods behind. A cooks delight Kitchen enjoys amble Corian counters and sink, wood cabinetry roll-out shelving in one, glass tile backsplash, stainless steel appliances, LED lighting and breakfast bar. Kitchen opens to Family Room with built-in white cabinetry and windows with transoms overlooking the woods. Here also is a Breakfast Nook with sliding glass doors, which also lead to the Porch. The enclosed Porch is enclosed with E-Z Breeze windows, tile flooring, lighted ceiling fan and door to concrete patio great for barbequing or to pull up a chair and relax listening and watching nature. The large carpeted Master Suite is accessed off the Living Room features bay windows, a hallway leading to Bath has double door linen closet, two walk-in closets and a Bonus area perfect for a sitting area, office or exercise nook! The tiled Master Bath enjoys two separate vanities, soaking tub with tile surround with Bahama shuttered window for privacy, tiled shower with glass door and seat and private water closet. Two additional carpeted bedrooms with double closets and lighted ceiling fans are entered through a tiled hall. Here also one finds a tiled floor full Bath with vanity and shower over tub. This same tiled hall offers a large pantry closet and leads to the Laundry Room which has been finished with wood cabinetry, a cabinet enclosed utility sink, closet and door to two car garage. The garage has been finished with painted floor, and storage shelves all around and attic access. This lovingly cared for home with crown moldings, lighted ceiling fans in most rooms is just waiting for you to move in and unpack! Seasons is a gated active 55 plus community. The Clubhouse features indoor and outdoor pools, gym, art room, meeting areas, outdoor fireplace, tennis, Jacuzzi, card tables, employs a Lifestyle Director and is only a short walk or golf car ride away! One also can enjoy access to Wilderness Park, a short ride down the street outside of the gate. Your monthly homeowners dues covers basic cable, Internet, security monitoring, trash pick up, irrigation, lawn care, and use of all the amenities. Come, call this beautiful home yours and begin to enjoy the Seasons lifestyle!
Sale Info
Listing Date: 03-14-2019
Sold Date: 09-27-2019
Aprox Days on Market:
6 month(s), 12 day(s)
Listing Sold:
4 Year(s), 11 month(s), 8 day(s) ago
Asking Price: $359,900
Selling Price: $340,000
Price Difference:
Reduced By $9,900
Agriculture / Farm
Grazing Permits Blm: ,No,
Horse: No
Grazing Permits Forest Service: ,No,
Grazing Permits Private: ,No,
Irrigation Water Rights: ,No,
Farm Credit Service Incl: ,No,
Crops Included: ,No,
Association Fees / Info
Hoa Frequency: Monthly
Hoa Fees: 396
Hoa: 1
Hoa Includes: AssociationManagement, CommonAreas, CableTV, Internet, MaintenanceGrounds, Pools, RecreationFacilities, Security, Trash
Community Features: Clubhouse, GolfCartsOK, Gated, RecreationArea, TennisCourts, LongTermRentalAllowed, Pool
Assoc Amenities: Clubhouse, Gated, OwnerAllowedGolfCart, OwnerAllowedMotorcycle, Security, TennisCourts
Bathroom Info
Total Baths: 2.00
Fullbaths: 2
Bedroom Info
Beds: 3
Building Info
New Construction: No
Levels: One
Year Built: 2009
Mobile Home Remains: ,No,
Zoning: RES
Style: Ranch
Construction Materials: HardiPlankType
Buyer Compensation
Exterior Features
Spa: No
Patio and Porch Features: RearPorch, FrontPorch, Patio, Porch, Screened
Pool Features: Community, Indoor, OutdoorPool
Foundation: Slab
Exterior Features: SprinklerIrrigation, Porch, Patio
Financial
Lease Renewal Option: ,No,
Garage / Parking
Parking Capacity: 4
Garage: Yes
Carport: No
Parking Type: Attached, Garage, TwoCarGarage, GarageDoorOpener
Open Parking: No
Attached Garage: Yes
Garage Spaces: 2
Green / Env Info
Interior Features
Floor Cover: Carpet, Tile, Wood
Fireplace: No
Laundry Features: WasherHookup
Furnished: Unfurnished
Interior Features: SplitBedrooms, WindowTreatments, BreakfastBar, BedroomonMainLevel, BreakfastArea, EntranceFoyer, StainlessSteelAppliances
Appliances: Dishwasher, Disposal, Microwave, Range, Refrigerator, Dryer, Washer
Lot Info
Lease Considered: ,No,
Lease Assignable: ,No,
Acres: 0.23
Land Lease: No
Lot Description: Rectangular, Wetlands
Misc
Pool Private: No
Offer Compensation
Other School Info
Property Info
County: Horry
View: No
Senior Community: Yes
Stipulation of Sale: None
Property Sub Type Additional: Detached
Property Attached: No
Security Features: SecuritySystem, GatedCommunity, SmokeDetectors, SecurityService
Disclosures: CovenantsRestrictionsDisclosure,SellerDisclosure
Rent Control: No
Construction: Resale
Room Info
Basement: ,No,
Sold Info
Sold Date: 2019-09-27T00:00:00
Sqft Info
Building Sqft: 3067
Sqft: 2286
Tax Info
Tax Legal Description: Lot 106, Ph 1
Unit Info
Utilities / Hvac
Heating: Central, Electric, Gas
Cooling: CentralAir
Electric On Property: No
Cooling: Yes
Utilities Available: CableAvailable, ElectricityAvailable, NaturalGasAvailable, PhoneAvailable, SewerAvailable, UndergroundUtilities, WaterAvailable
Heating: Yes
Water Source: Public
Waterfront / Water
Waterfront: No
Schools
Elem: Saint James Elementary School
Middle: Saint James Middle School
High: Saint James High School
Directions
707 TO TPC ENTRANCE. TPC BLVD TO MAIN ENTRANCE OF SEASONS. PROCEED TO GUARD GATE. Guard is there 9:30 5:30, daily.Courtesy of Keller Williams Innovate South


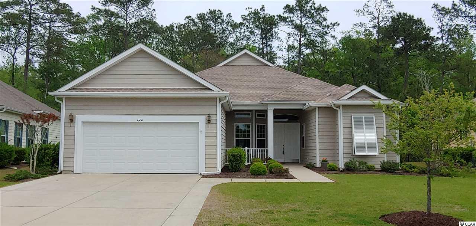


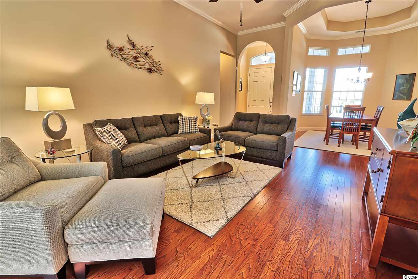
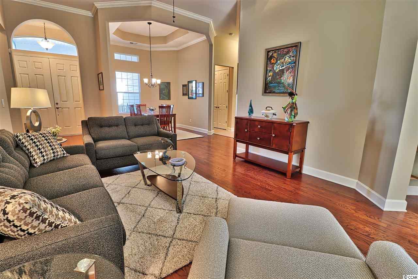
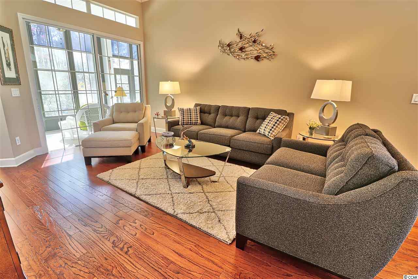

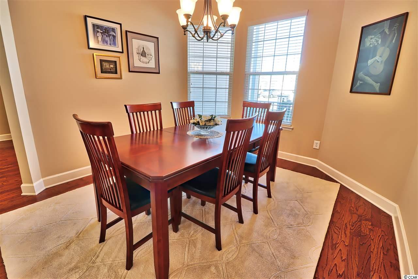

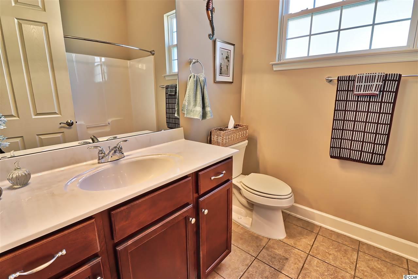
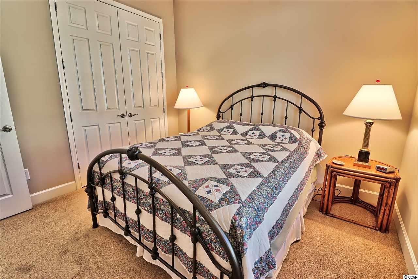
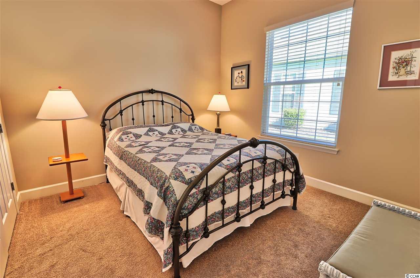

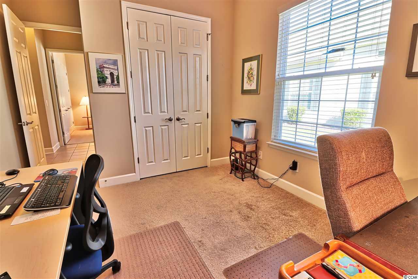
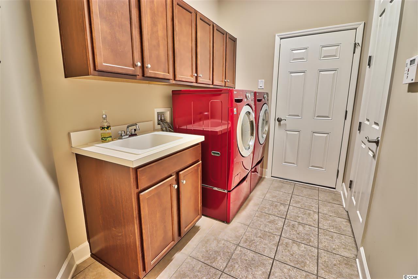
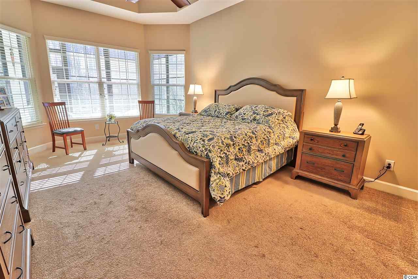
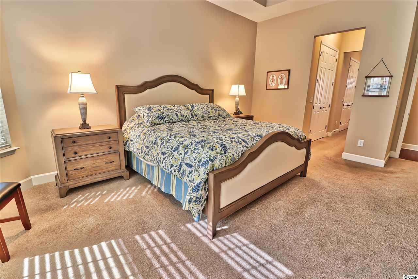
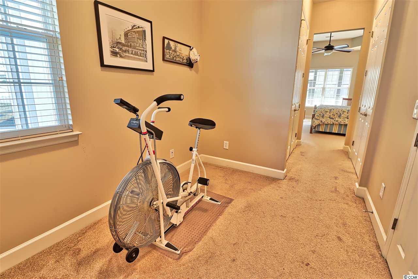

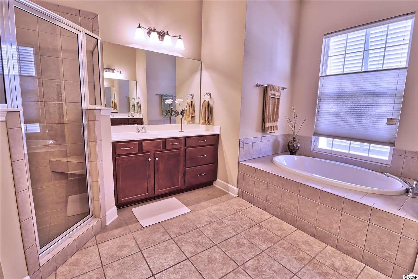
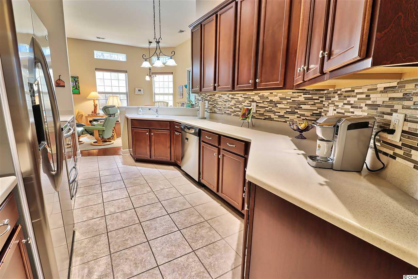
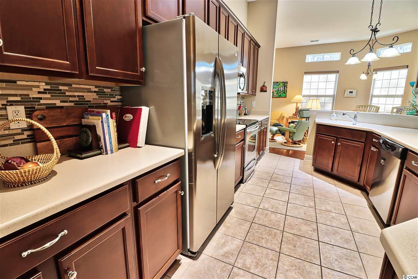
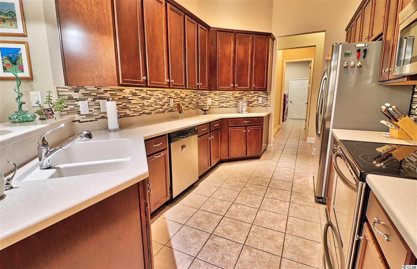
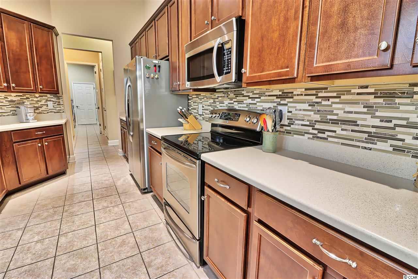
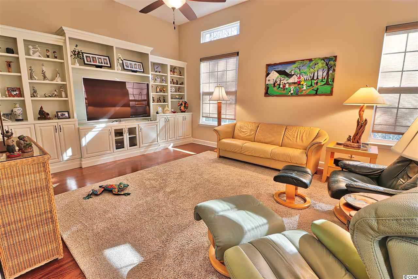
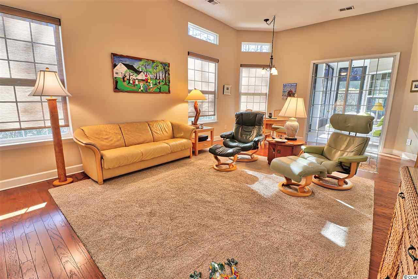
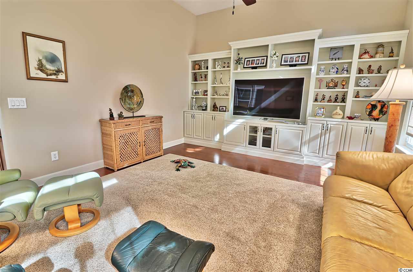
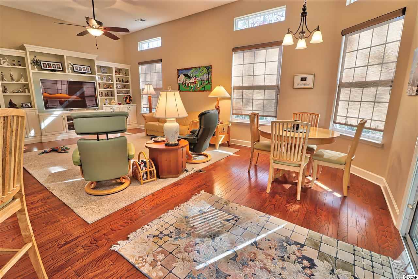
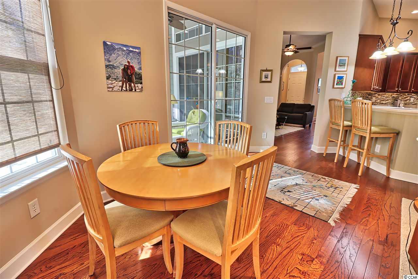

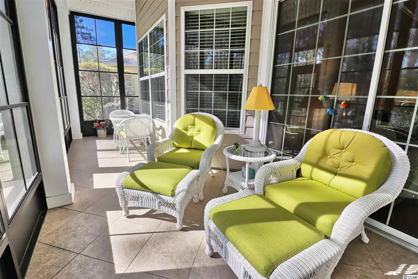
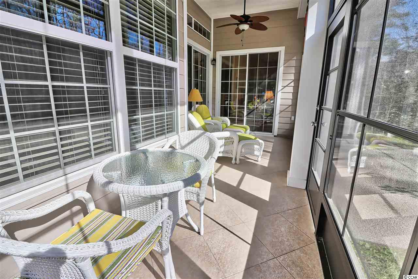
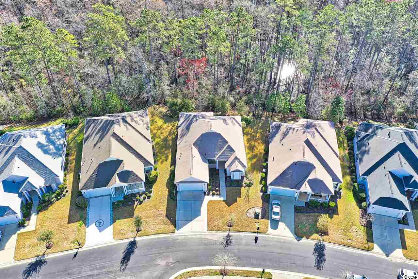
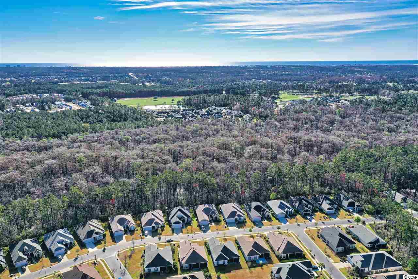
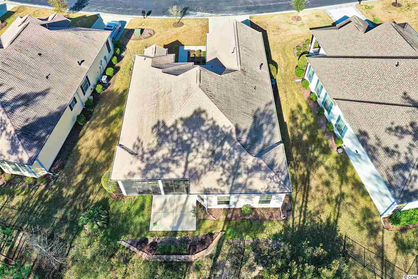
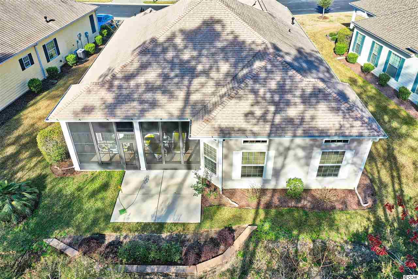
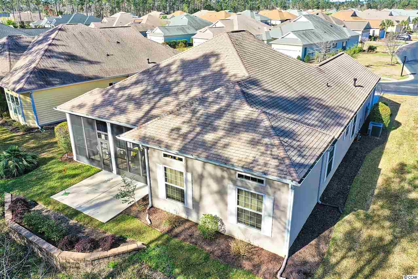


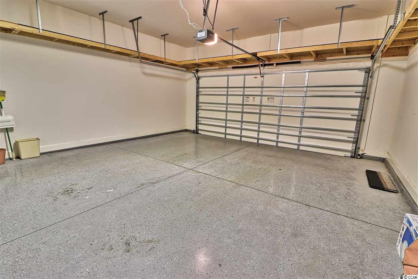
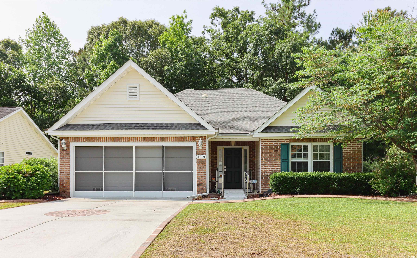
 MLS# 2417444
MLS# 2417444 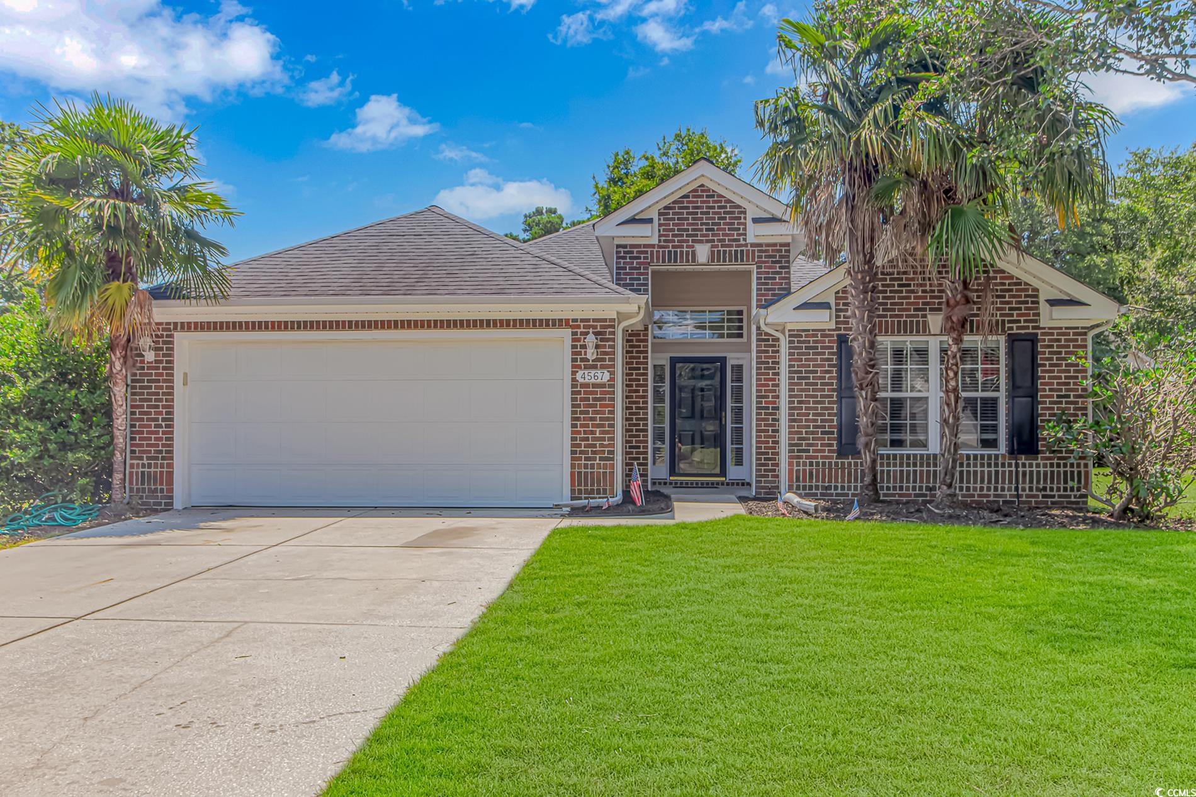
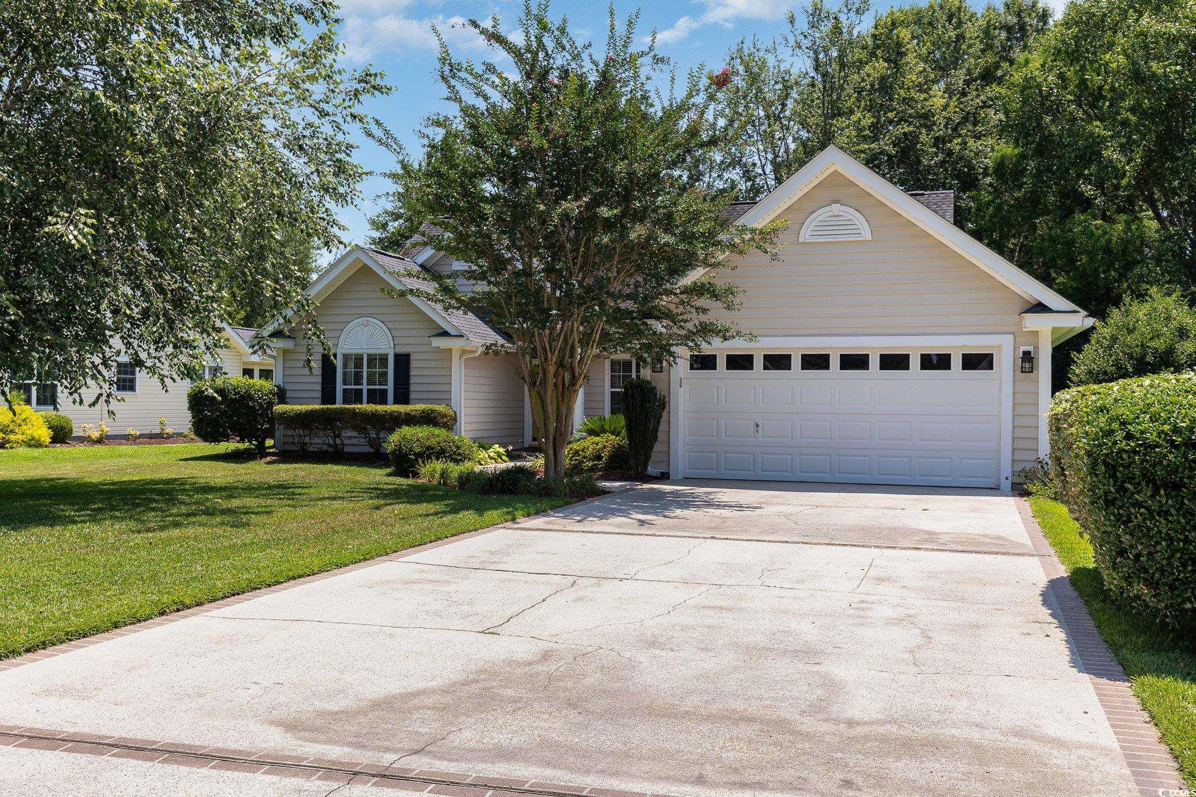
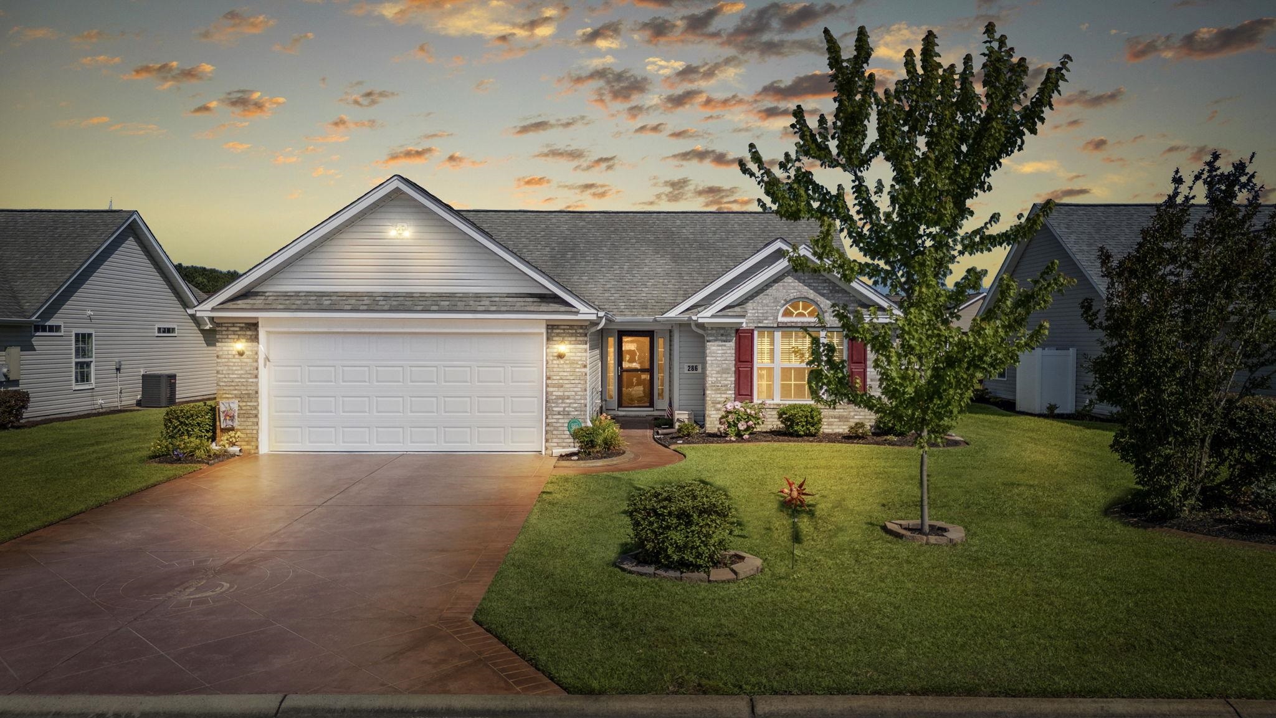
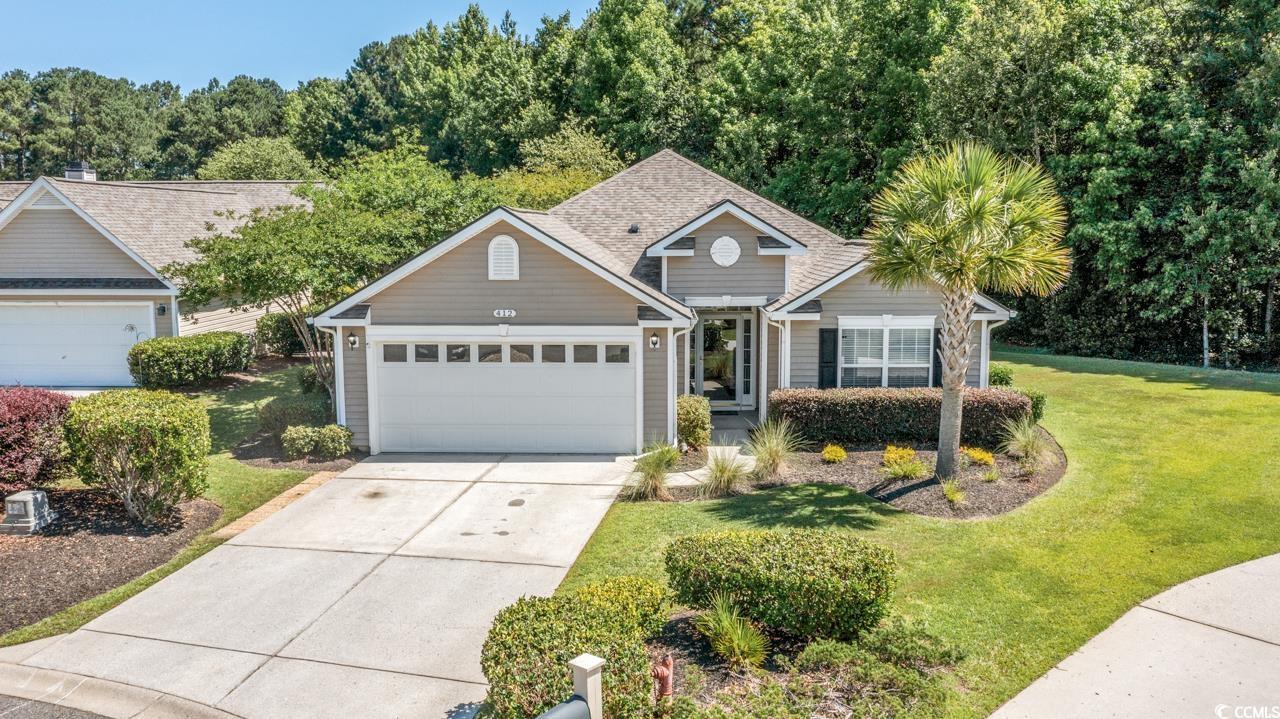
 Provided courtesy of © Copyright 2024 Coastal Carolinas Multiple Listing Service, Inc.®. Information Deemed Reliable but Not Guaranteed. © Copyright 2024 Coastal Carolinas Multiple Listing Service, Inc.® MLS. All rights reserved. Information is provided exclusively for consumers’ personal, non-commercial use,
that it may not be used for any purpose other than to identify prospective properties consumers may be interested in purchasing.
Images related to data from the MLS is the sole property of the MLS and not the responsibility of the owner of this website.
Provided courtesy of © Copyright 2024 Coastal Carolinas Multiple Listing Service, Inc.®. Information Deemed Reliable but Not Guaranteed. © Copyright 2024 Coastal Carolinas Multiple Listing Service, Inc.® MLS. All rights reserved. Information is provided exclusively for consumers’ personal, non-commercial use,
that it may not be used for any purpose other than to identify prospective properties consumers may be interested in purchasing.
Images related to data from the MLS is the sole property of the MLS and not the responsibility of the owner of this website.