Conway, SC 29527
- 4Beds
- 3Full Baths
- 1Half Baths
- 2,832SqFt
- 2010Year Built
- 0.24Acres
- MLS# 2212143
- Residential
- Detached
- Sold
- Approx Time on Market1 month, 27 days
- AreaConway Area-South of Conway Between 701 & Wacc. River
- CountyHorry
- SubdivisionBucksville Oaks
Overview
PRIME CUSTOM 4 bedroom 3.5 bathroom traditional home with tons of UPGRADES throughout. Located in the popular Conway community of Bucksville Oaks - close to major highway access, shopping, dining, and a short drive to the downtown Riverwalk and CCU/HGTC. One of the biggest homes in the neighborhood sitting on a spacious corner lot with beautiful manicured landscaping and directly across the street from the community pool & clubhouse. Home features a huge front covered porch and back screened-in porch (both with overhead ceiling fans), patio area, fenced in backyard overlooking the community lake/pond, and a side load 2 car garage (finished floor & new door springs) with huge driveway for ample parking. This home also comes equipped with gutters, irrigation system, security lights on each corner of the house including the garage entrance and a monitored security system with cameras, smoke detectors, and locks. Walking through the front door you enter into a spacious foyer area with the staircase on the right leading to the second floor where you will find two large bedrooms and a full bathroom. Both bedrooms offer plenty of closet space, overhead ceiling fans, and carpet flooring. One of the bedrooms offers an office nook area and access to tons of floored attic space for convenient storage. Full bathroom upstairs features a single sink bowl vanity, walk-in shower, and ceramic tile flooring. Heading back downstairs, this home offers a split bedroom floorplan with two master suites on the first floor. First master suite is to the left just off the foyer and features crown molding, overhead ceiling fan, deep long closet and bathroom en-suite with a walk-in tiled shower and single sink bowl vanity with lots of counter space. Off the hallway there is a half bathroom for guests before entering into the main living area of the home. First thing you notice is the amount of natural light coming through the space from the back windows illuminating the floorplan. Huge living room offers a tray ceiling, new overhead ceiling fan, recessed lighting and door access to the screened-in porch. Upgraded luxury kitchen features a full set of stainless steel appliances including a new range/double oven & dishwasher, new garbage disposal, 42"" cabinets, upgraded pendant drop lights above breakfast bar, window above the sink and solid surface countertops that continues to the backsplash. Just off the kitchen there is a large formal dining room area, door access to the attached 2 car garage, back screened-in patio, and separate laundry/utility room with overhead storage shelves, deep utility sink, and washer/dryer connections. Second master bedroom suite is on the right side of the home just off the living room and features a tray ceiling, new overhead fan, 2 walk-in closets, and a remodeled en-suite bathroom that comes equipped with a double sink bowl vanity, walk-in shower, linen closet, and freestanding deep luxury tub. This home must be seen to be appreciated - so many more upgrades like new plantation style shutters all along the front of the home, water filtration system, HVAC with updated thermostats/UV light and laminate wood flooring throughout most of the first floor. This prime upgraded home is priced to sell - schedule your private showing today before this one is sold!
Sale Info
Listing Date: 05-31-2022
Sold Date: 07-29-2022
Aprox Days on Market:
1 month(s), 27 day(s)
Listing Sold:
1 Year(s), 11 month(s), 9 day(s) ago
Asking Price: $389,900
Selling Price: $389,900
Price Difference:
Same as list price
Agriculture / Farm
Grazing Permits Blm: ,No,
Horse: No
Grazing Permits Forest Service: ,No,
Grazing Permits Private: ,No,
Irrigation Water Rights: ,No,
Farm Credit Service Incl: ,No,
Crops Included: ,No,
Association Fees / Info
Hoa Frequency: Monthly
Hoa Fees: 80
Hoa: 1
Hoa Includes: CommonAreas, Pools, RecreationFacilities, Trash
Community Features: Clubhouse, GolfCartsOK, RecreationArea, LongTermRentalAllowed, Pool
Assoc Amenities: Clubhouse, OwnerAllowedGolfCart, OwnerAllowedMotorcycle, PetRestrictions
Bathroom Info
Total Baths: 4.00
Halfbaths: 1
Fullbaths: 3
Bedroom Info
Beds: 4
Building Info
New Construction: No
Levels: Two
Year Built: 2010
Mobile Home Remains: ,No,
Zoning: SF 10
Style: Traditional
Construction Materials: Masonry, VinylSiding
Buyer Compensation
Exterior Features
Spa: No
Patio and Porch Features: RearPorch, FrontPorch, Patio, Porch, Screened
Pool Features: Community, OutdoorPool
Foundation: Slab
Exterior Features: Fence, SprinklerIrrigation, Porch, Patio
Financial
Lease Renewal Option: ,No,
Garage / Parking
Parking Capacity: 8
Garage: Yes
Carport: No
Parking Type: Attached, TwoCarGarage, Garage, GarageDoorOpener
Open Parking: No
Attached Garage: Yes
Garage Spaces: 2
Green / Env Info
Interior Features
Floor Cover: Carpet, Laminate, Tile, Wood
Fireplace: No
Laundry Features: WasherHookup
Furnished: Unfurnished
Interior Features: SplitBedrooms, BreakfastBar, BedroomonMainLevel, EntranceFoyer, StainlessSteelAppliances, SolidSurfaceCounters
Appliances: DoubleOven, Dishwasher, Disposal, Microwave, Range, Refrigerator
Lot Info
Lease Considered: ,No,
Lease Assignable: ,No,
Acres: 0.24
Lot Size: 135x76x125x19x61
Land Lease: No
Lot Description: CornerLot, OutsideCityLimits, Rectangular
Misc
Pool Private: No
Pets Allowed: OwnerOnly, Yes
Offer Compensation
Other School Info
Property Info
County: Horry
View: No
Senior Community: No
Stipulation of Sale: None
View: Lake
Property Sub Type Additional: Detached
Property Attached: No
Security Features: SmokeDetectors
Disclosures: CovenantsRestrictionsDisclosure,SellerDisclosure
Rent Control: No
Construction: Resale
Room Info
Basement: ,No,
Sold Info
Sold Date: 2022-07-29T00:00:00
Sqft Info
Building Sqft: 3837
Living Area Source: Estimated
Sqft: 2832
Tax Info
Unit Info
Utilities / Hvac
Heating: Central, Electric
Cooling: CentralAir
Electric On Property: No
Cooling: Yes
Utilities Available: CableAvailable, ElectricityAvailable, PhoneAvailable, SewerAvailable, WaterAvailable
Heating: Yes
Water Source: Public
Waterfront / Water
Waterfront: No
Schools
Elem: South Conway Elementary School
Middle: Whittemore Park Middle School
High: Conway High School
Directions
From Highway 501/US-501 N, Turn right onto Wright Boulevard. Take the 2nd right onto 4th Avenue/US-701 S. Continue to follow US-701 S. Turn left onto Riverwatch Drive. Turn right to stay on Riverwatch Drive. 173 Riverwatch Drive is ahead on your left (sign in yard).Courtesy of Jerry Pinkas R E Experts - Main Line: 843-839-9870


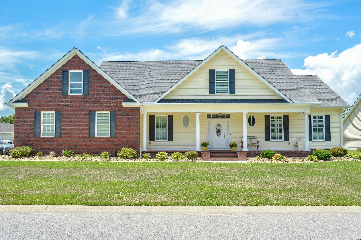
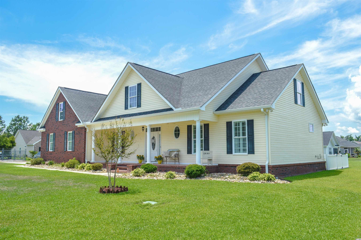
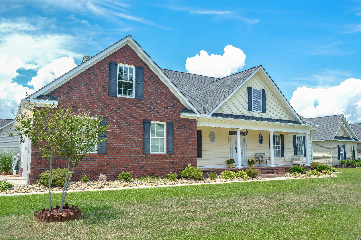
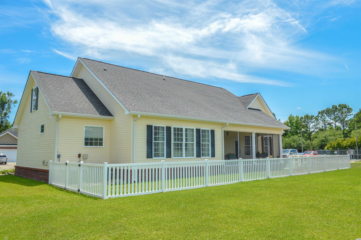
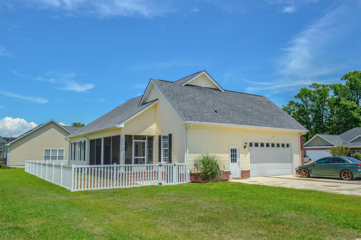
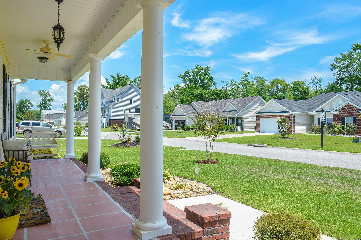
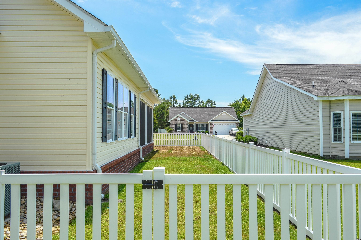
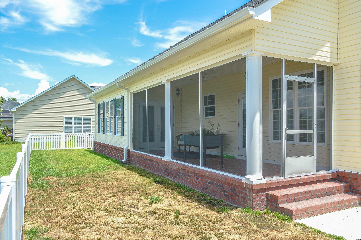
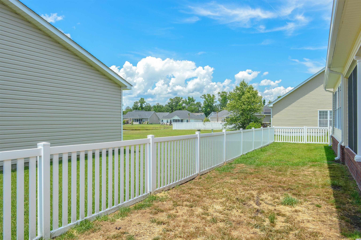
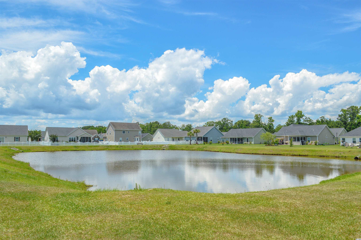
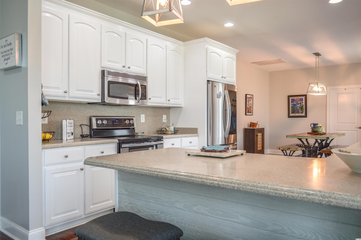
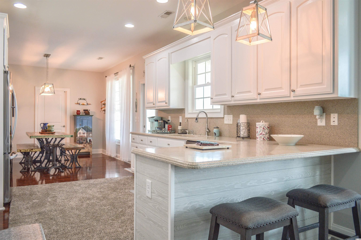
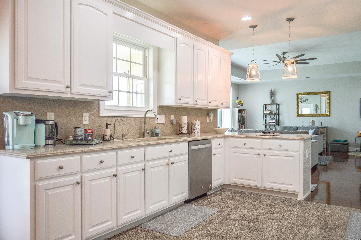
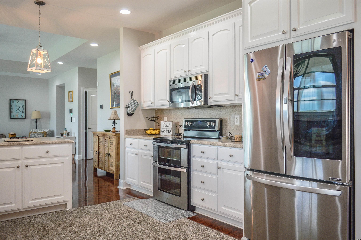
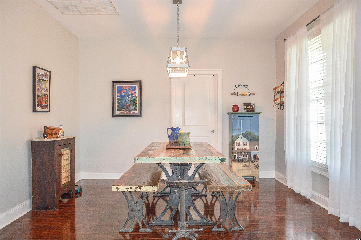
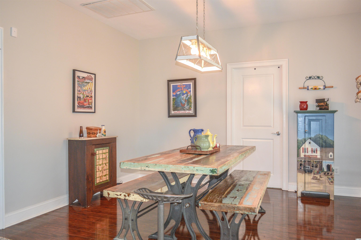
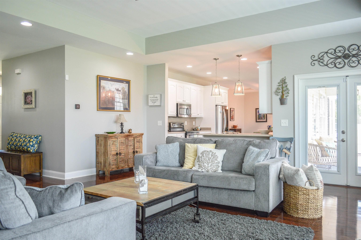
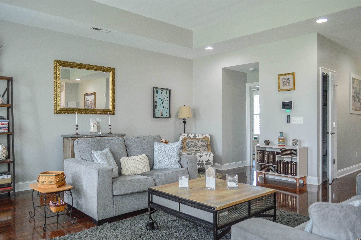
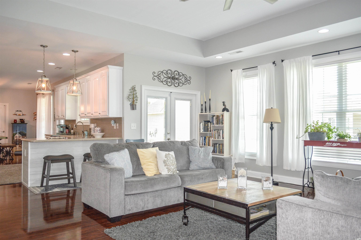
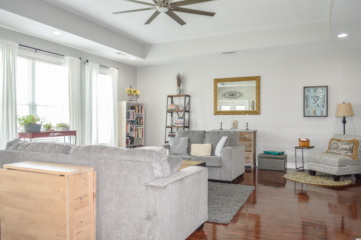
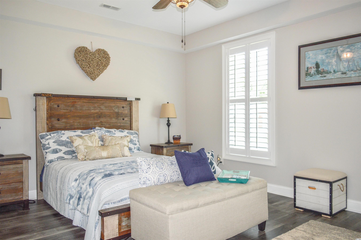
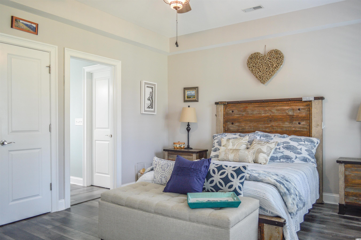
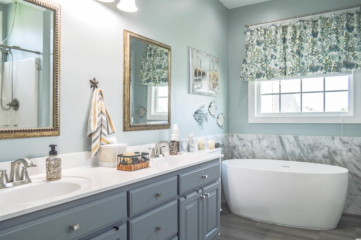
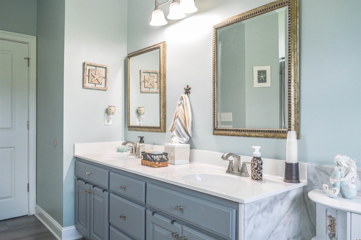
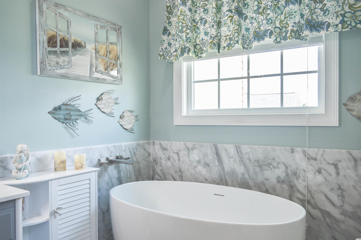
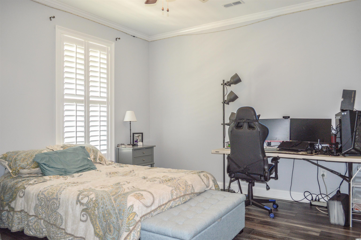
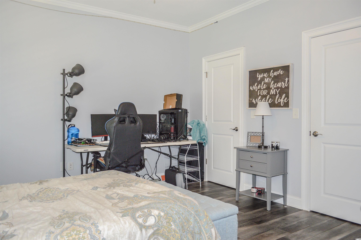
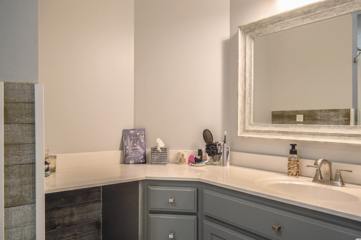
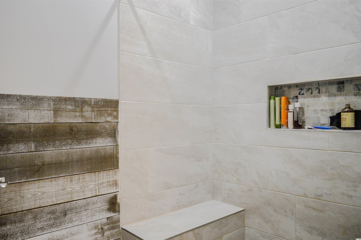
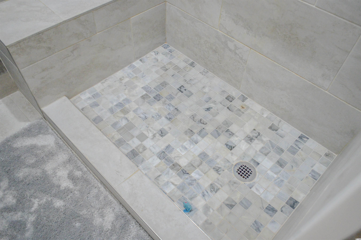
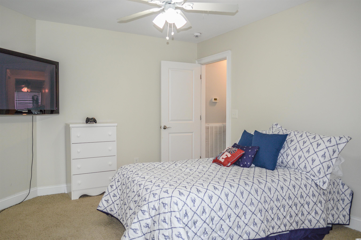
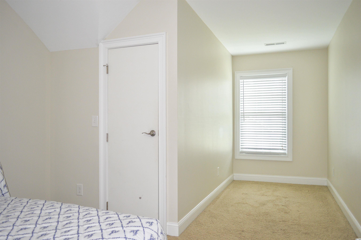
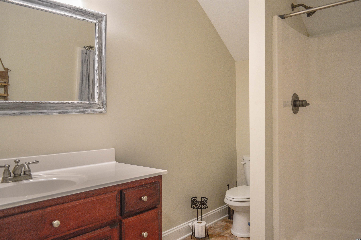
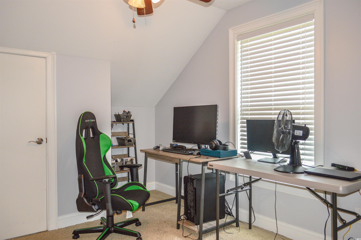
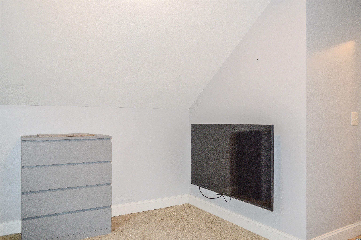
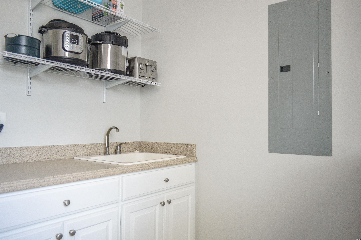
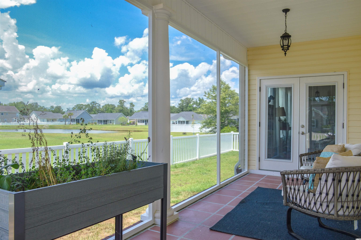
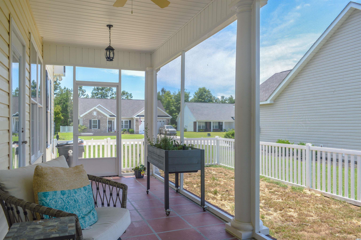
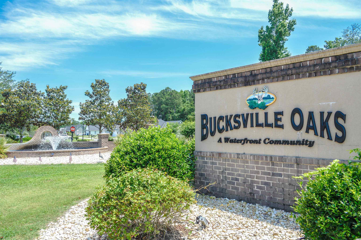
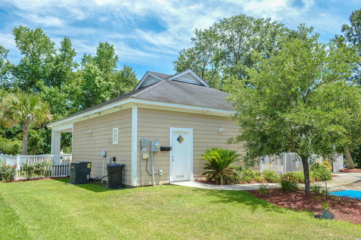
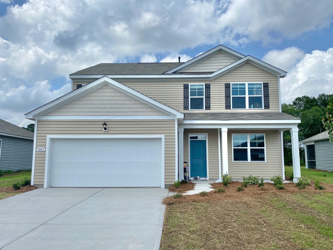
 MLS# 2405574
MLS# 2405574 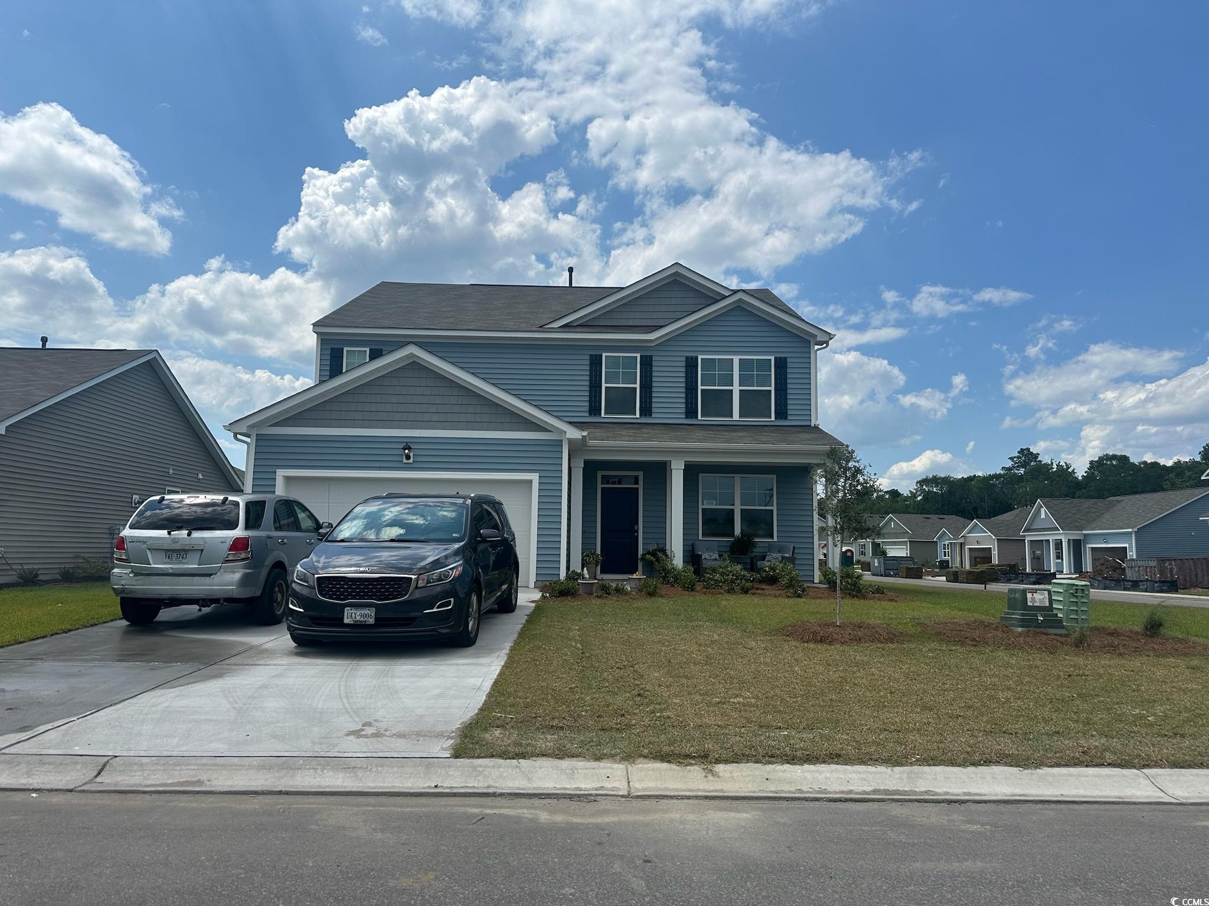
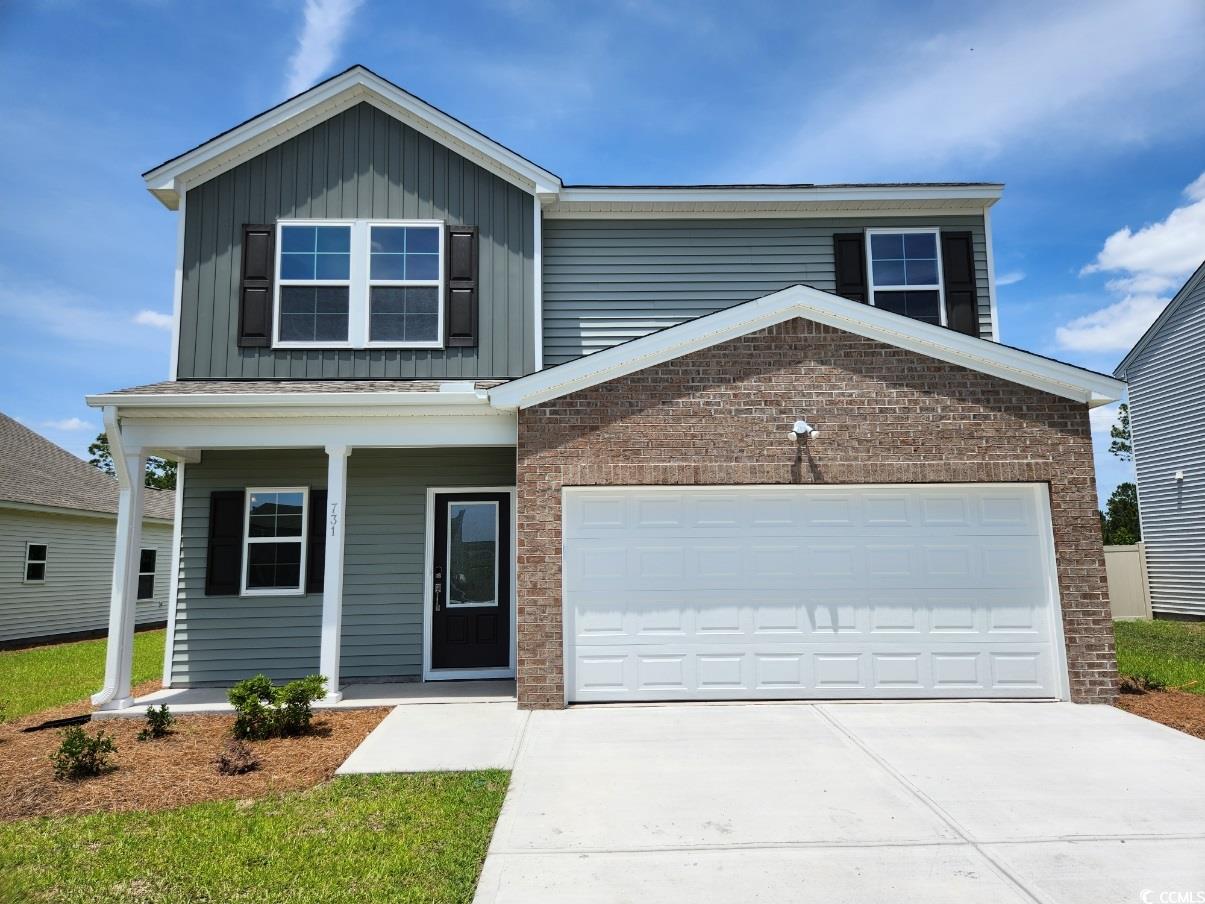
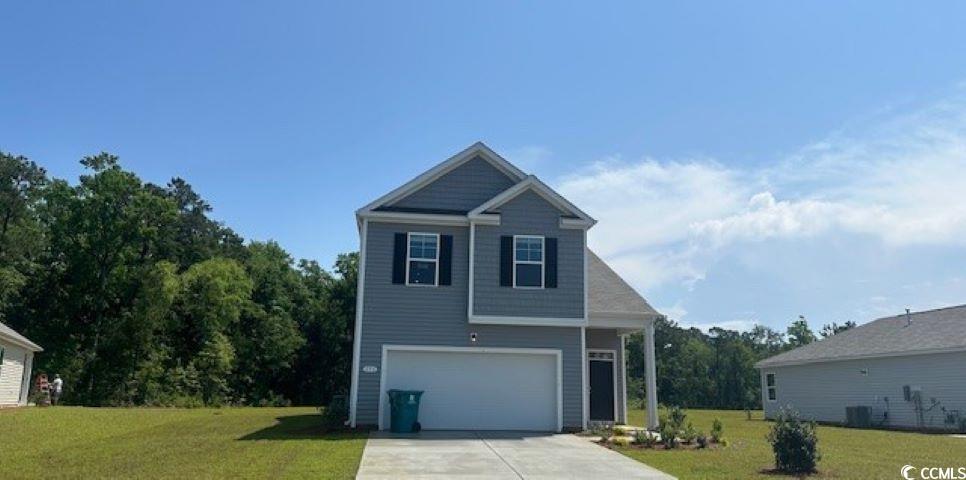
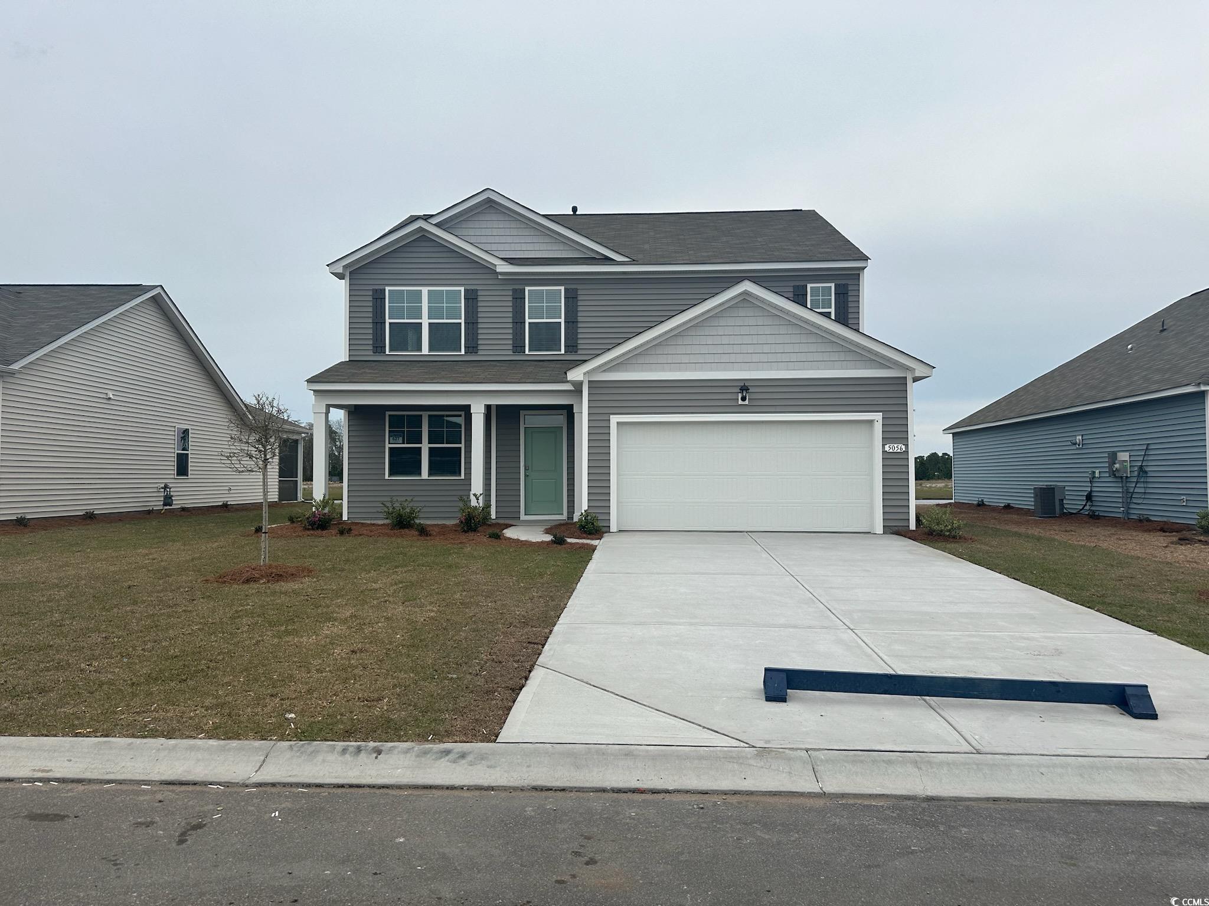
 Provided courtesy of © Copyright 2024 Coastal Carolinas Multiple Listing Service, Inc.®. Information Deemed Reliable but Not Guaranteed. © Copyright 2024 Coastal Carolinas Multiple Listing Service, Inc.® MLS. All rights reserved. Information is provided exclusively for consumers’ personal, non-commercial use,
that it may not be used for any purpose other than to identify prospective properties consumers may be interested in purchasing.
Images related to data from the MLS is the sole property of the MLS and not the responsibility of the owner of this website.
Provided courtesy of © Copyright 2024 Coastal Carolinas Multiple Listing Service, Inc.®. Information Deemed Reliable but Not Guaranteed. © Copyright 2024 Coastal Carolinas Multiple Listing Service, Inc.® MLS. All rights reserved. Information is provided exclusively for consumers’ personal, non-commercial use,
that it may not be used for any purpose other than to identify prospective properties consumers may be interested in purchasing.
Images related to data from the MLS is the sole property of the MLS and not the responsibility of the owner of this website.