Myrtle Beach, SC 29575
- 4Beds
- 3Full Baths
- N/AHalf Baths
- 3,300SqFt
- 2005Year Built
- 0.58Acres
- MLS# 1201013
- Residential
- Detached
- Sold
- Approx Time on Market2 months, 18 days
- AreaMyrtle Beach Area--Includes Prestwick & Lakewood
- CountyHorry
- Subdivision Prestwick
Overview
Gorgeous custom hardy plank Low Country home w/ wrap around porch sporting 4 ceiling fans, in awesome gated golf/tennis community close to Market Common, airport & all. Elegance greets you @ the foyer with the beveled leaded glass door & hardwood flrs which continue through every room. The great room w/ 2 skylights warmly invites you with a brick gas log FP, raised hearth & custom mantle. It has 20' ceilings open to a balcony from above & dbl French doors w/transom window leading to color enhanced raised patio, gazebo & huge beautifully landscaped, fenced yd. The ""dream-come-true"" kitchen is open to great rm & features quartz counters, ceramic backsplash, custom wood cabinets w/drawers, pull-outs, lazy susans, under cabinet lights, 2 pantries, beadboard paneling & stainless appliances. You can dine @ the bkfst bar/center island or in the bay window dining area. The MBR has dbl glass drs leading to the gazebo (perfect for a hot tub) & features a 10 x 10' closet w/ flr to ceiling adjustable closet organizers. The elegant MBR bth has a 6 head shower, whirlpool tub, dbl sinks & vanities, beadboard paneling & custom mirror. Dbl French doors lead to the 4th bdrm or library/den on the 1st flr, complete w/ entrance to full bth, blt-in bookcases, & tray ceiling. The open staircase leads to 2 queen sized bdrms, full bth, a bonus rm & a loft overlooking the great rm incl. 2 attics (a walk-in & 1 above w/ pull down stairs.) Other features incl: 1. a ceramic tiled laundry rm w/ blt-in cabinets, wet tub, & hanging rack. ceramic tile. 2. dbl gar w/ epoxy flrs, 2 windows, key pad & door opener. 3. propane FP, electric water fountain, 6 zone irrigation system, gutters in front & back, fully fenced bkyd. 4. Great closet & strg space thruout. 5. Ceiling fans or light fixtures in every rm., plus plenty of can lights. 6. Formal dining rm w/ 3 lg windows, crown & pic frame molding & chair rails. 7. Floors are hardwood thru-out except for upstairs bdrms & bonus rm w/ carpet. 3 full Bths & laundry are ceramic tiled. 8. Chair rails, crown moldings, picture moldings & beadboard throughout. 9. Hurricane shutters for all windows. 10. All blinds convey. 11. All rooms have a spacious feeling w/ high ceilings & plenty of natural light from windows. 12. Hse sets back off street w/ long driveway, surrounded w/ trees and lush landscaping in cul-de-sac. 13.The finest of upgrades throughout & home is in immaculate & well-maintained condition. Prestwick offers a Pete Dye designed golf course, 13 lighted tennis courts, a Jr. Olympic sized pool, a premier Clubhouse w/ food service & various levels of membership. Come feast your senses & tour this one of a kind warm, inviting & comfortable dream home in one of Myrtle Beach's most prestigious gated communities while only a mile to the ocean @ Myrtle Beach State Pk. (Buyer responsible for verifying all measurements.)
Sale Info
Listing Date: 01-17-2012
Sold Date: 04-05-2012
Aprox Days on Market:
2 month(s), 18 day(s)
Listing Sold:
12 Year(s), 5 month(s), 6 day(s) ago
Asking Price: $389,900
Selling Price: $368,000
Price Difference:
Reduced By $21,900
Agriculture / Farm
Grazing Permits Blm: ,No,
Horse: No
Grazing Permits Forest Service: ,No,
Grazing Permits Private: ,No,
Irrigation Water Rights: ,No,
Farm Credit Service Incl: ,No,
Crops Included: ,No,
Association Fees / Info
Hoa Frequency: Quarterly
Hoa Fees: 106
Hoa: 1
Community Features: Clubhouse, Gated, Pool, RecreationArea, TennisCourts, Golf, LongTermRentalAllowed
Assoc Amenities: Clubhouse, Gated, Pool, Security, TennisCourts
Bathroom Info
Total Baths: 3.00
Fullbaths: 3
Bedroom Info
Beds: 4
Building Info
New Construction: No
Levels: Two
Year Built: 2005
Mobile Home Remains: ,No,
Zoning: REs
Style: Traditional
Construction Materials: HardiPlankType
Buyer Compensation
Exterior Features
Spa: No
Patio and Porch Features: RearPorch, Deck, FrontPorch, Patio
Window Features: Skylights
Pool Features: Association, Community
Foundation: Slab
Exterior Features: Deck, Fence, SprinklerIrrigation, Porch, Patio
Financial
Lease Renewal Option: ,No,
Garage / Parking
Parking Capacity: 7
Garage: Yes
Carport: No
Parking Type: Attached, Garage, TwoCarGarage, GarageDoorOpener
Open Parking: No
Attached Garage: Yes
Garage Spaces: 2
Green / Env Info
Interior Features
Floor Cover: Carpet, Tile, Wood
Fireplace: Yes
Laundry Features: WasherHookup
Furnished: Unfurnished
Interior Features: Attic, Fireplace, PermanentAtticStairs, SplitBedrooms, Skylights, WindowTreatments, BreakfastBar, BedroomonMainLevel, BreakfastArea, EntranceFoyer, KitchenIsland, StainlessSteelAppliances
Appliances: Disposal, Microwave, Range, Refrigerator
Lot Info
Lease Considered: ,No,
Lease Assignable: ,No,
Acres: 0.58
Lot Size: 38x203x94x124x166
Land Lease: No
Lot Description: CulDeSac, NearGolfCourse, IrregularLot, OutsideCityLimits
Misc
Pool Private: No
Offer Compensation
Other School Info
Property Info
County: Horry
View: No
Senior Community: No
Stipulation of Sale: None
Property Sub Type Additional: Detached
Property Attached: No
Security Features: SecuritySystem, GatedCommunity, SmokeDetectors, SecurityService
Disclosures: CovenantsRestrictionsDisclosure,SellerDisclosure
Rent Control: No
Construction: Resale
Room Info
Basement: ,No,
Sold Info
Sold Date: 2012-04-05T00:00:00
Sqft Info
Building Sqft: 4100
Sqft: 3300
Tax Info
Tax Legal Description: Prestwick Ph IVA, Lot 426
Unit Info
Utilities / Hvac
Heating: Central, Electric
Cooling: CentralAir
Electric On Property: No
Cooling: Yes
Utilities Available: CableAvailable, ElectricityAvailable, PhoneAvailable, SewerAvailable, UndergroundUtilities, WaterAvailable
Heating: Yes
Water Source: Public
Waterfront / Water
Waterfront: No
Schools
Elem: Lakewood Elementary School
Middle: Forestbrook Middle School
High: Socastee High School
Directions
Route 544 between ByPass 17 and Bus. 17. 2 miles past Walmart going towarde Bus. 17, turn left onto Prestwick Rd..., turn rt into Prestwick, pass guard and circle left past the clubhouse onto Links Rd. to McMaster on left, take to next left N. Highgrove and go to the end.Courtesy of Realty One Group Dockside


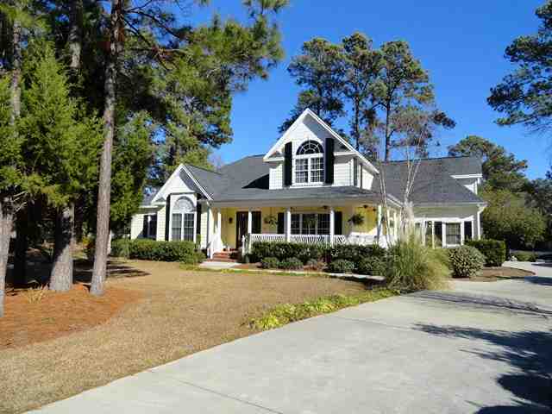
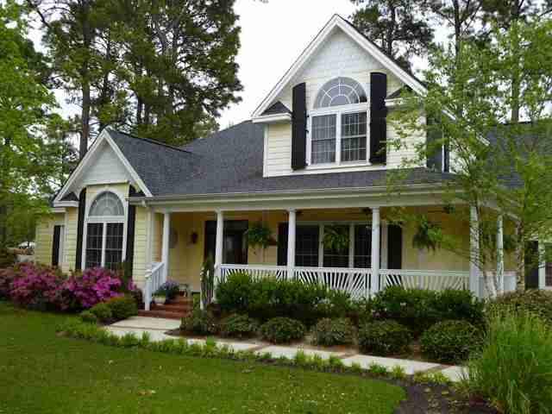
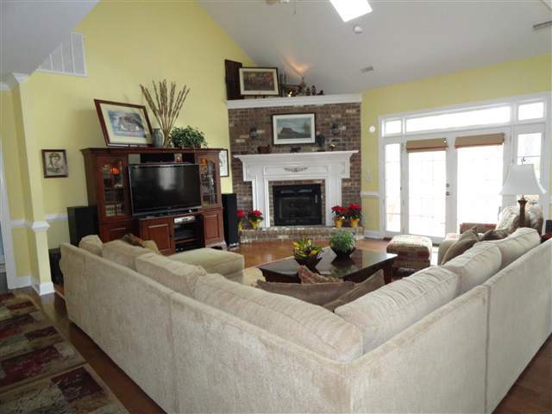
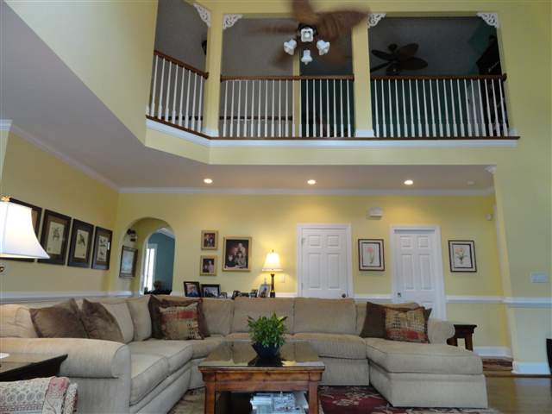
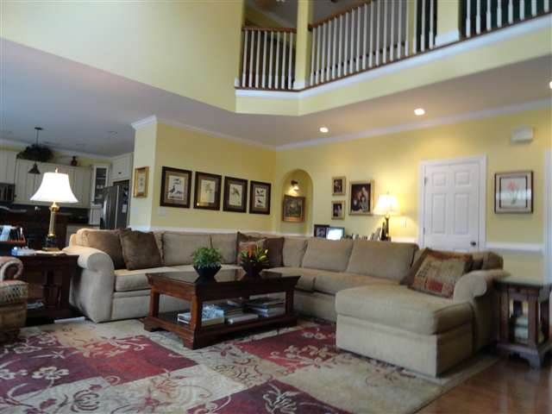
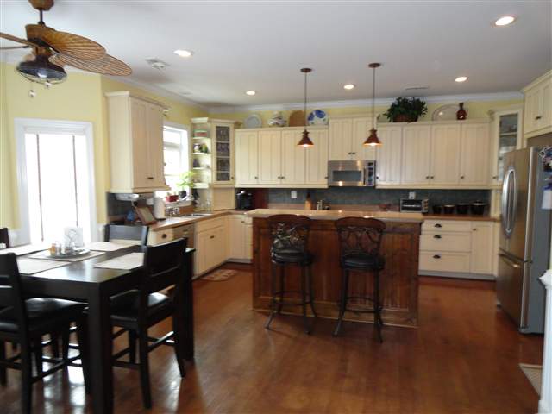
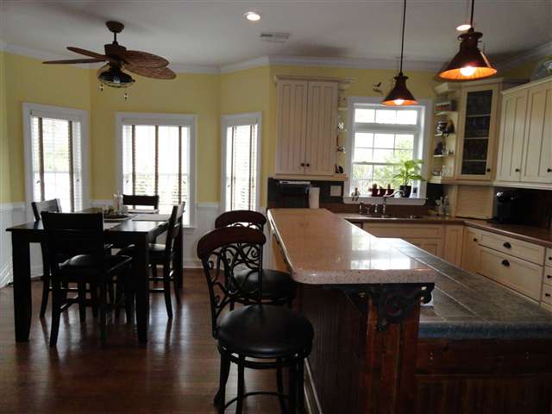
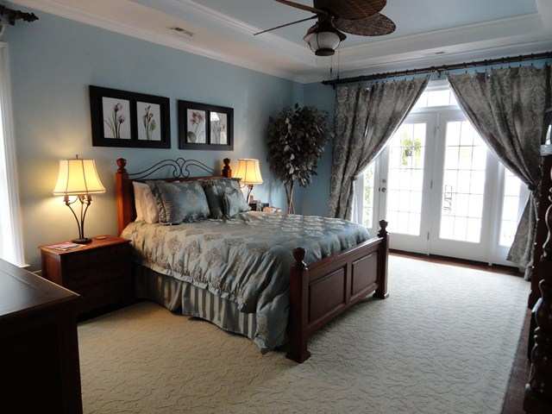
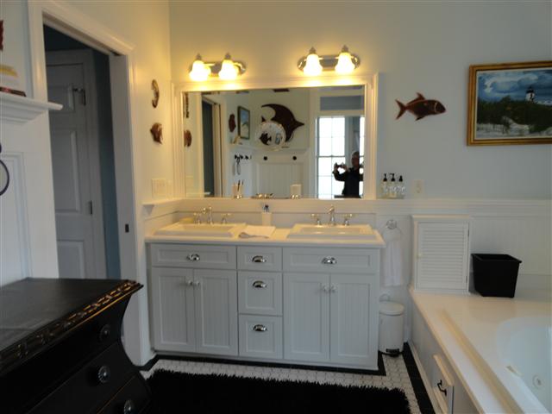
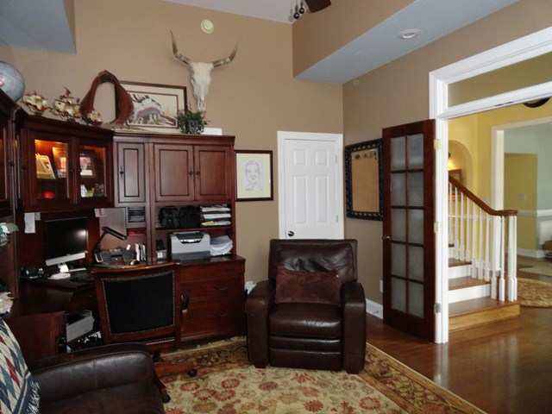
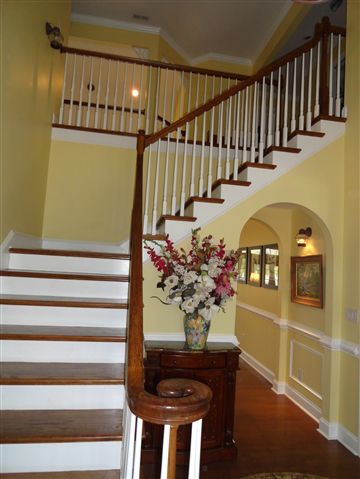
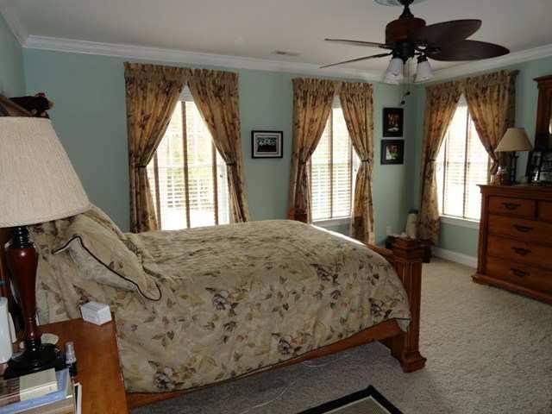
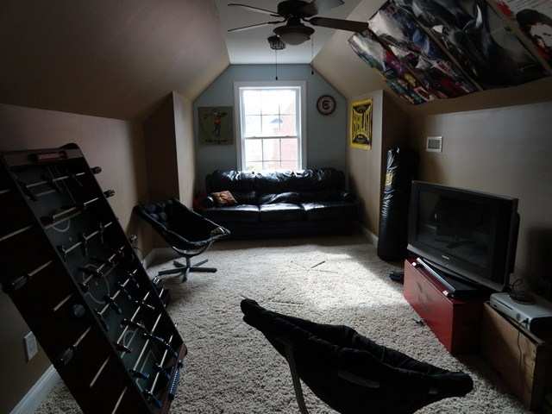
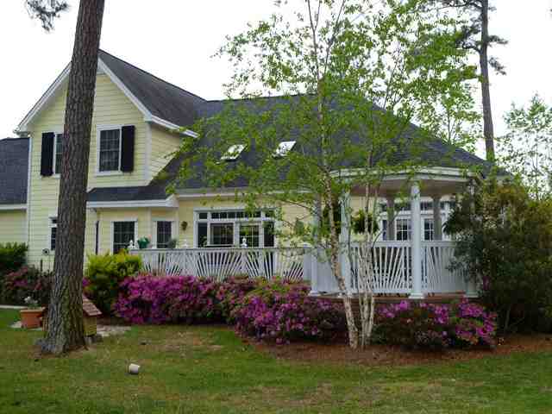
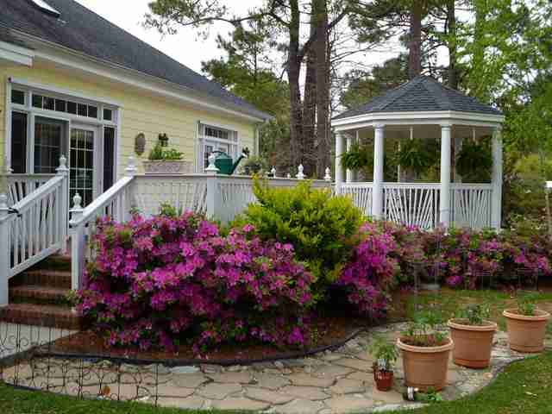
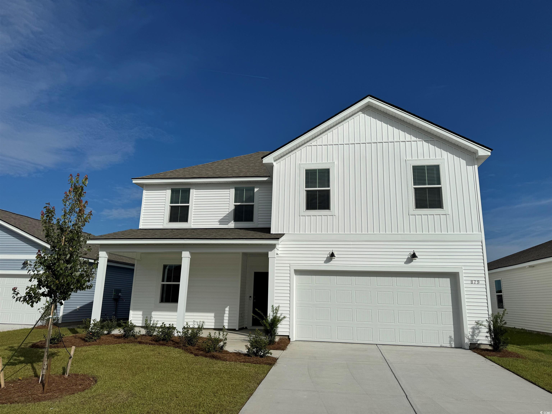
 MLS# 2419734
MLS# 2419734 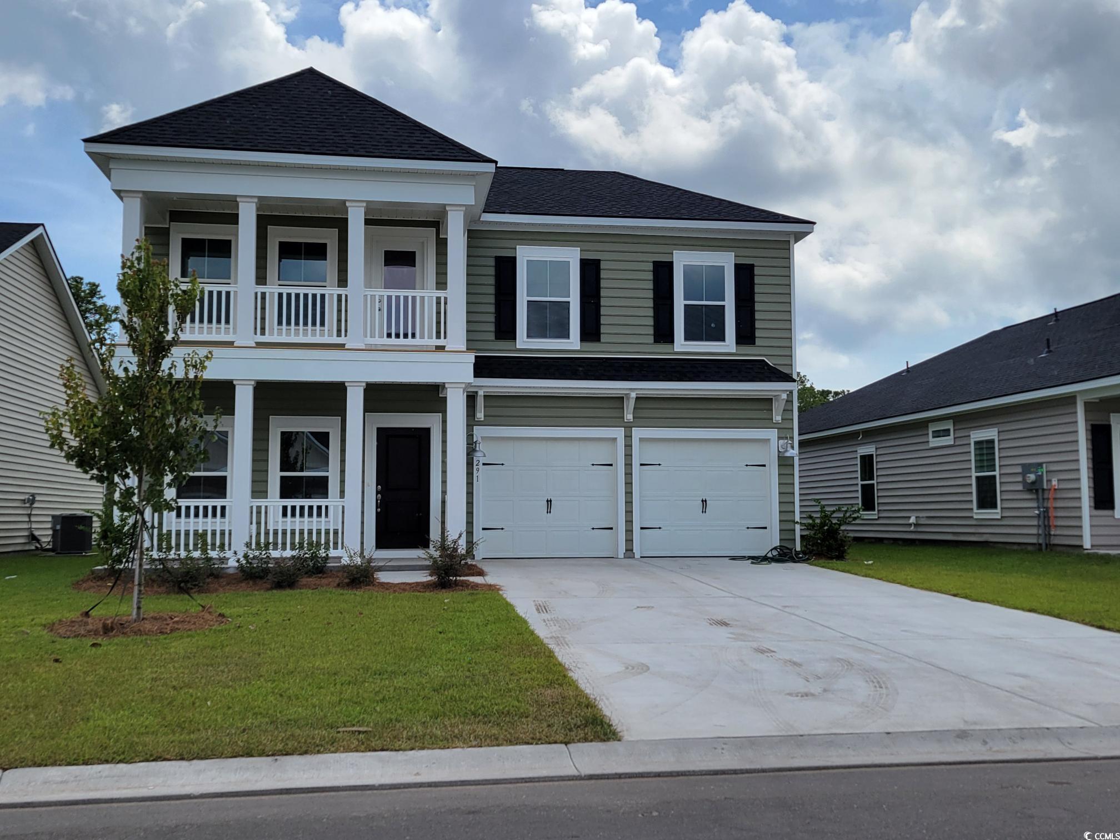
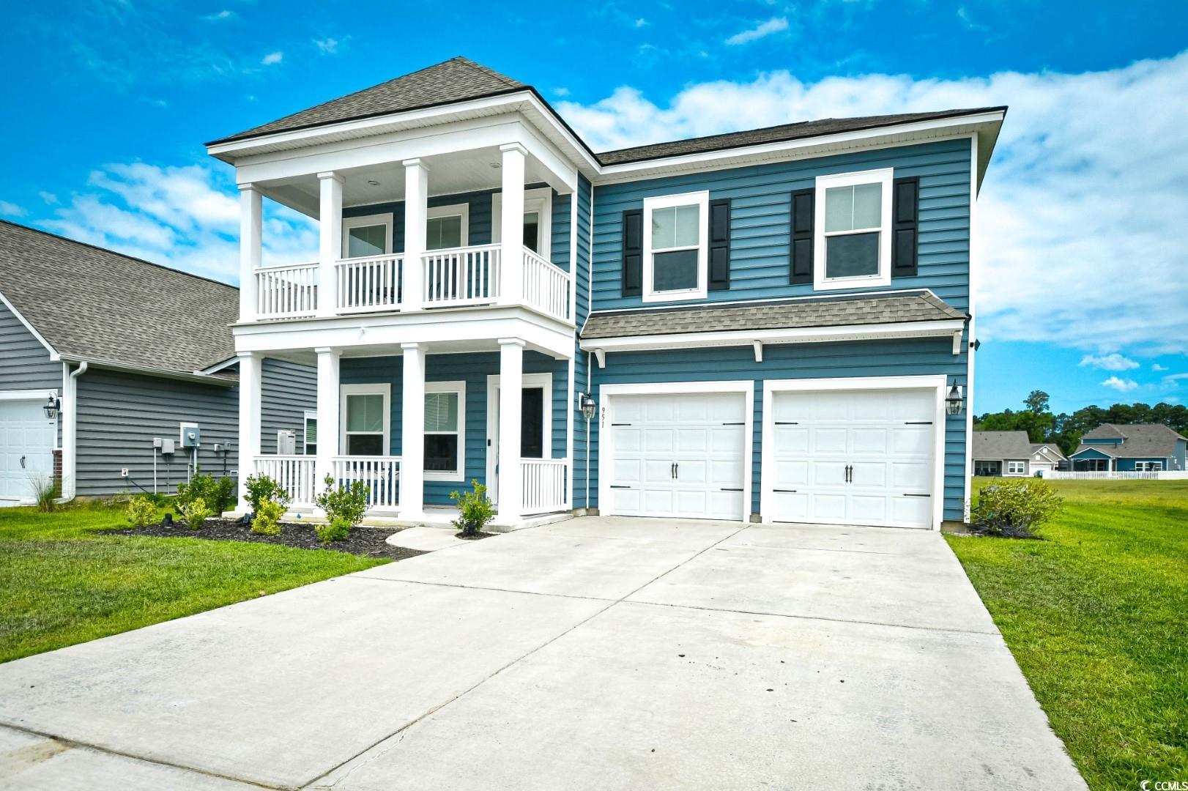
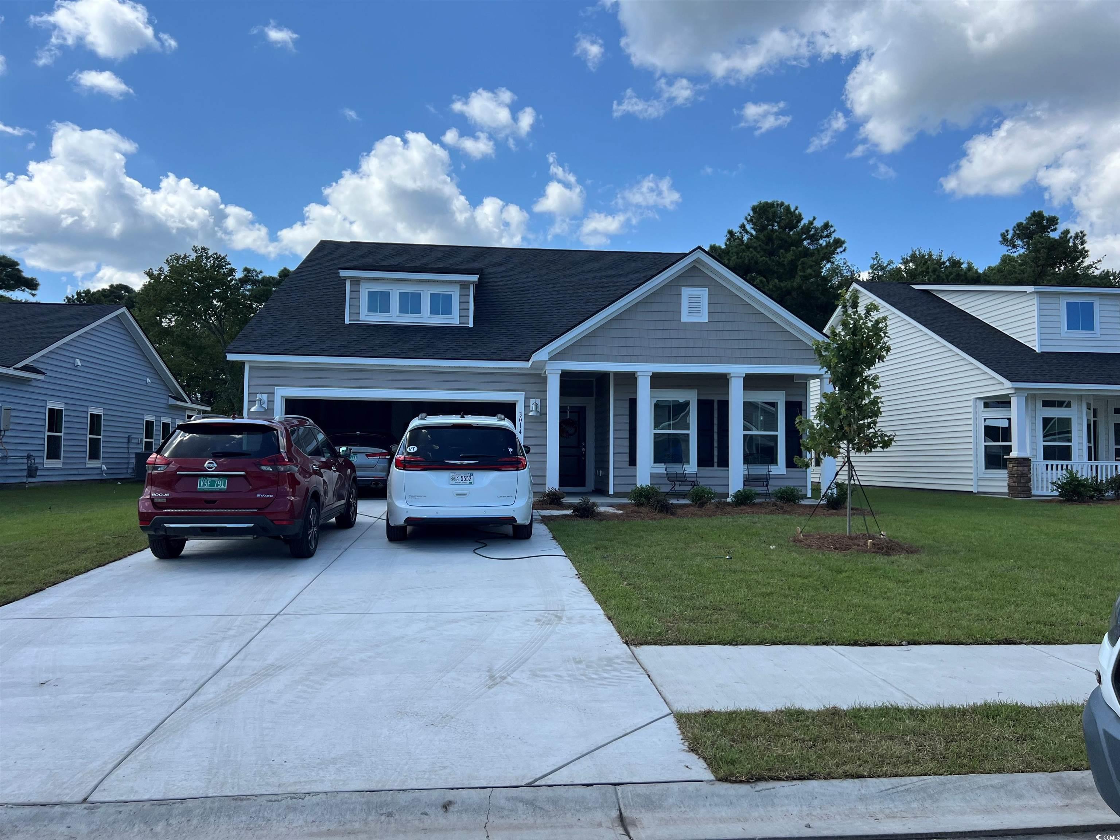
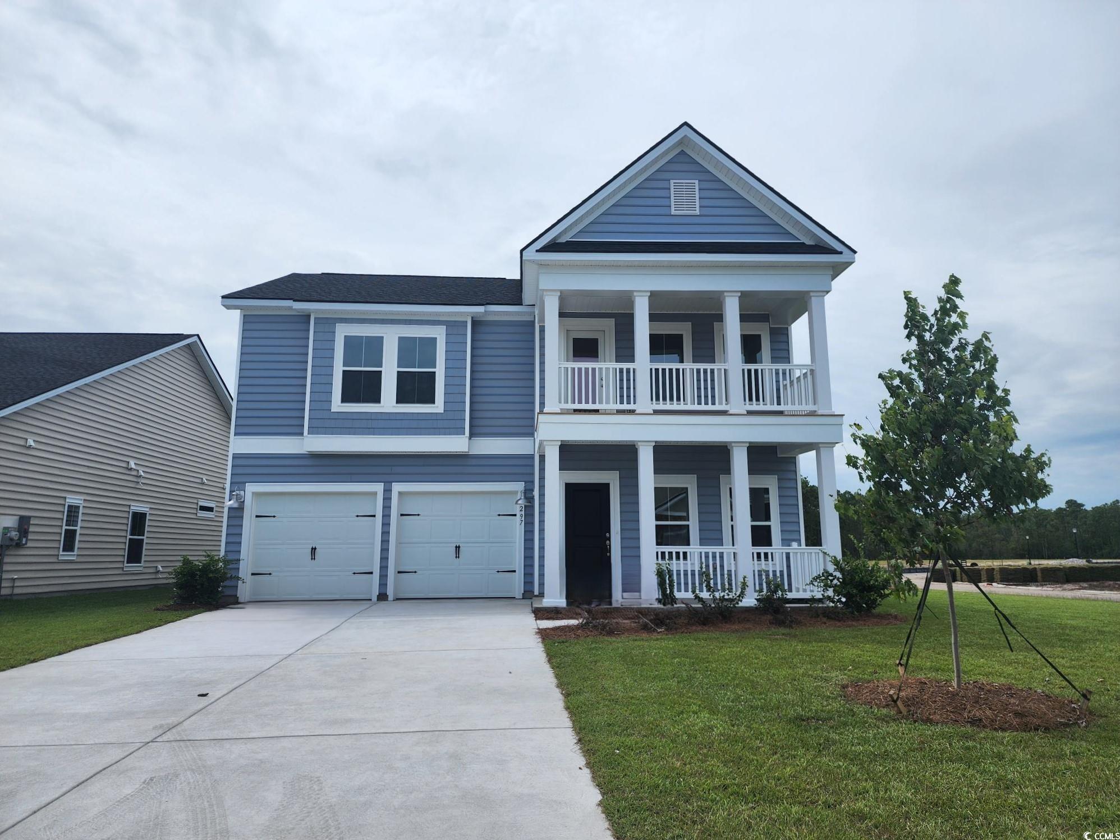
 Provided courtesy of © Copyright 2024 Coastal Carolinas Multiple Listing Service, Inc.®. Information Deemed Reliable but Not Guaranteed. © Copyright 2024 Coastal Carolinas Multiple Listing Service, Inc.® MLS. All rights reserved. Information is provided exclusively for consumers’ personal, non-commercial use,
that it may not be used for any purpose other than to identify prospective properties consumers may be interested in purchasing.
Images related to data from the MLS is the sole property of the MLS and not the responsibility of the owner of this website.
Provided courtesy of © Copyright 2024 Coastal Carolinas Multiple Listing Service, Inc.®. Information Deemed Reliable but Not Guaranteed. © Copyright 2024 Coastal Carolinas Multiple Listing Service, Inc.® MLS. All rights reserved. Information is provided exclusively for consumers’ personal, non-commercial use,
that it may not be used for any purpose other than to identify prospective properties consumers may be interested in purchasing.
Images related to data from the MLS is the sole property of the MLS and not the responsibility of the owner of this website.