Murrells Inlet, SC 29576
- 2Beds
- 2Full Baths
- N/AHalf Baths
- 1,201SqFt
- 1987Year Built
- 0.00Acres
- MLS# 1113516
- Residential
- Detached
- Sold
- Approx Time on Market5 months, 27 days
- AreaSurfside Area-Glensbay To Gc Connector
- CountyHorry
- Subdivision Woodlake Village
Overview
Talk about curb appeal! This lovely home certainly has it! Sits on a very private and woodsy lot that backs up to a conservation area in the wonderful ADULT community of Woodlake Village. Talk about an ideal location, you can walk across the street to the clubhouse, pool, tennis courts and enjoy all the amenties that this great neighborhood has to offer! if you are a beach lover, the blue Atlantic is just a short one mile away! The floor plan of this home is the ""Belmont"" and offers a very open look with its high vaulted ceiling in living and dining room area really gives it such a bright and airy feeling. To make it more special is cozy brick fireplace that is perfect for those chilly evenings! All the interior of the home has just been freshly painted a pleasing neutral color and to make it even more appealing is all new plush carpeting through out which really makes this home in perfect move-in condition. This floor plan has two master suites that are spacious with walk-in closets- so nice for when guests arrive! Kitchen overlooks the dining room area therefore giving it that open feeling which most of us love! Pretty oak cabinets, all newer stainless steel appliances , new disposal and lots of counter space makes preparing your favorite meals a pleasure! Bi-fold doors opens up to washer/dryer area . Door from kitchen leads out to garage that has pull down stairs that leads to floored attic space. More of the upgrades are: heat/air system is 13 seer and very energy efficient-just 4 years old. Newer roof, hot water heater, faucets in kitchen and both baths. Glass shower enclosures in both baths, newer storm door, garage door opener. Plantation blinds through out most of the home. Home has vinyl siding and soffits therefore making it so easy to maintain. Sentricon termite protection system definitely another plus! A slider from dining room area leads out to a pretty tiled 10x20 Carolina room with many windows that offers you a truly beautiful view of large backyard with mature trees that gives so much wonderful shade and privacy! SO--- IF YOU ARE LOOKING FOR A GREAT HOUSE, LOW PRICE, LOOK NO MORE- YOU HAVE FOUND IT! NEWS FLASH!! THIS BEAUTY HAS JUST HAD A LARGE PRICE REDUCTION! TALK ABOUT A GREAT BUY- THIS IS IT!! JUST REDUCED AGAIN! SELLERS ARE HIGHLY MOTIVATED !! --
Sale Info
Listing Date: 08-11-2011
Sold Date: 02-08-2012
Aprox Days on Market:
5 month(s), 27 day(s)
Listing Sold:
12 Year(s), 9 month(s), 4 day(s) ago
Asking Price: $144,921
Selling Price: $130,000
Price Difference:
Reduced By $4,921
Agriculture / Farm
Grazing Permits Blm: ,No,
Horse: No
Grazing Permits Forest Service: ,No,
Grazing Permits Private: ,No,
Irrigation Water Rights: ,No,
Farm Credit Service Incl: ,No,
Crops Included: ,No,
Association Fees / Info
Hoa Frequency: Quarterly
Hoa Fees: 28
Hoa: 1
Community Features: Clubhouse, Pool, RecreationArea, TennisCourts, LongTermRentalAllowed
Assoc Amenities: Clubhouse, Pool, TennisCourts
Bathroom Info
Total Baths: 2.00
Fullbaths: 2
Bedroom Info
Beds: 2
Building Info
New Construction: No
Levels: One
Year Built: 1987
Mobile Home Remains: ,No,
Zoning: RE
Style: Traditional
Construction Materials: BrickVeneer, VinylSiding
Buyer Compensation
Exterior Features
Spa: No
Patio and Porch Features: Patio
Pool Features: Association, Community
Foundation: Slab
Exterior Features: Patio
Financial
Lease Renewal Option: ,No,
Garage / Parking
Parking Capacity: 1
Garage: Yes
Carport: No
Parking Type: Attached, Garage, OneSpace, GarageDoorOpener
Open Parking: No
Attached Garage: No
Garage Spaces: 1
Green / Env Info
Green Energy Efficient: Doors, Windows
Interior Features
Floor Cover: Carpet, Tile, Vinyl
Door Features: InsulatedDoors, StormDoors
Fireplace: Yes
Laundry Features: WasherHookup
Furnished: Unfurnished
Interior Features: Attic, Fireplace, PermanentAtticStairs, WindowTreatments, BreakfastBar, StainlessSteelAppliances
Appliances: Dishwasher, Disposal, Range, Refrigerator, RangeHood, Dryer, Washer
Lot Info
Lease Considered: ,No,
Lease Assignable: ,No,
Acres: 0.00
Lot Size: 65x100x65x100
Land Lease: No
Lot Description: OutsideCityLimits, Rectangular
Misc
Pool Private: No
Offer Compensation
Other School Info
Property Info
County: Horry
View: No
Senior Community: Yes
Stipulation of Sale: None
Property Sub Type Additional: Detached
Property Attached: No
Security Features: SmokeDetectors
Disclosures: CovenantsRestrictionsDisclosure,SellerDisclosure
Rent Control: No
Construction: Resale
Room Info
Basement: ,No,
Sold Info
Sold Date: 2012-02-08T00:00:00
Sqft Info
Building Sqft: 1601
Sqft: 1201
Tax Info
Tax Legal Description: Lot 52, PH II-B
Unit Info
Utilities / Hvac
Heating: Central, Electric
Cooling: CentralAir, WallWindowUnits
Electric On Property: No
Cooling: Yes
Utilities Available: CableAvailable, ElectricityAvailable, PhoneAvailable, SewerAvailable, UndergroundUtilities, WaterAvailable
Heating: Yes
Water Source: Public
Waterfront / Water
Waterfront: No
Schools
Elem: Seaside Elementary School
Middle: Saint James Middle School
High: Saint James High School
Directions
From MI proceed north on Bypass 17. Turn right onto Garden City Connector, make left onto Woodlake Drive - go to stop sign - make right onto Woodlake Drive - house on right side across from clubhouse and tennis courts.Courtesy of Century 21 Broadhurst


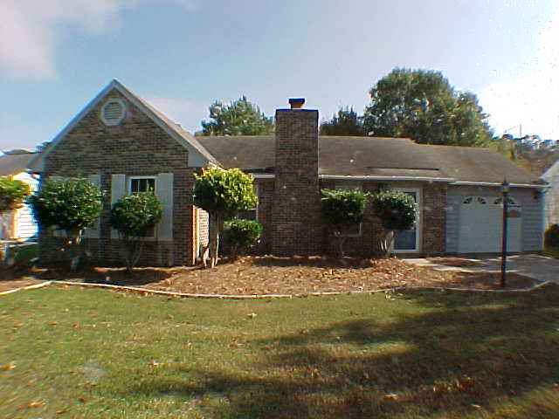
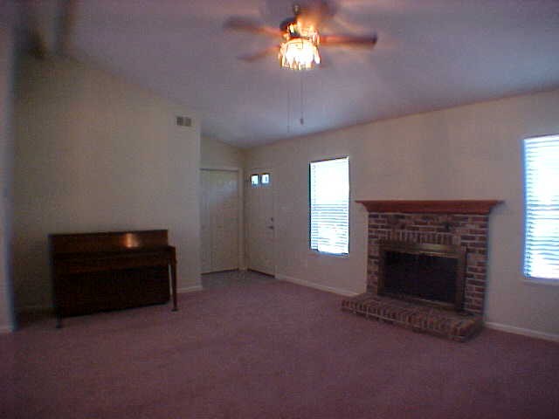
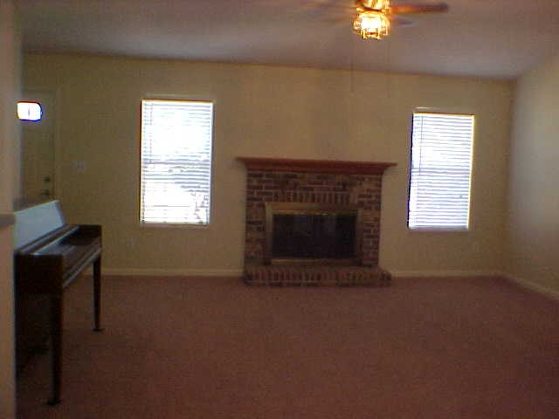
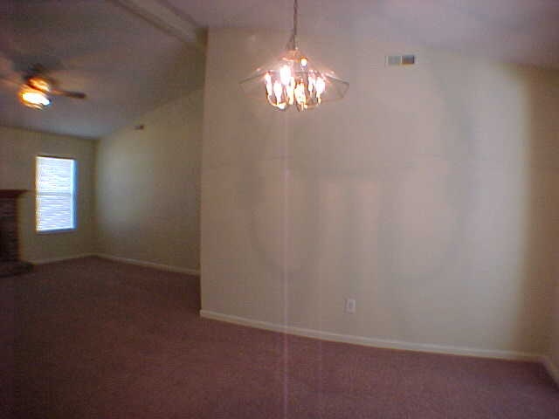
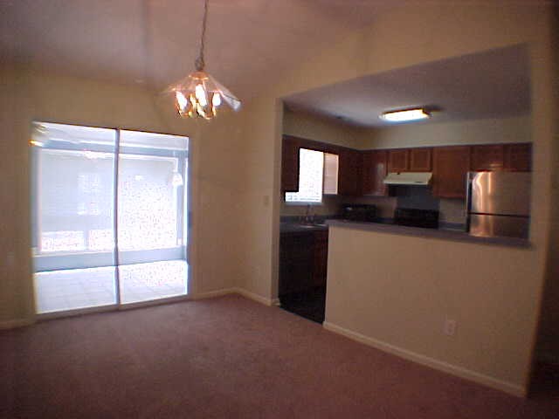
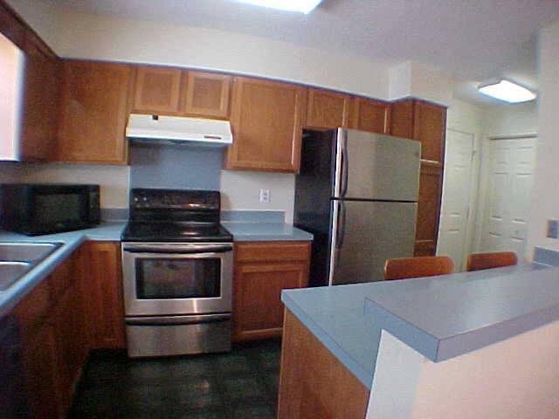
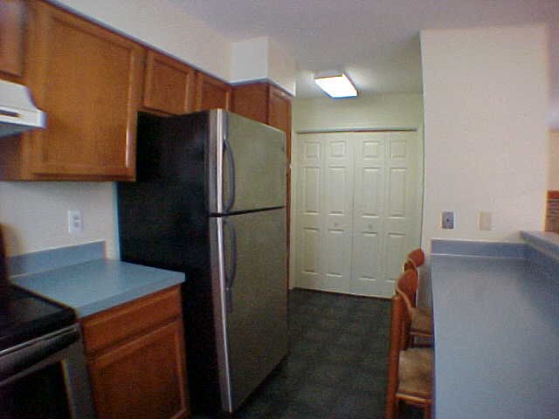
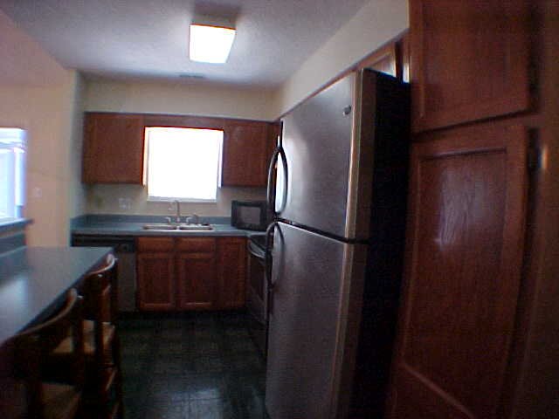
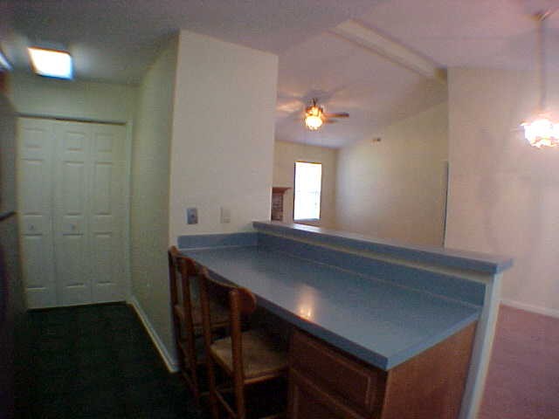
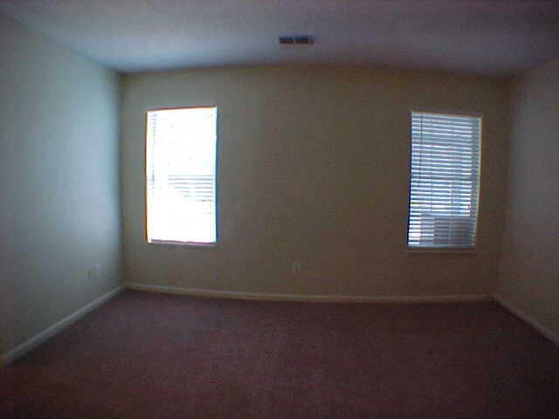
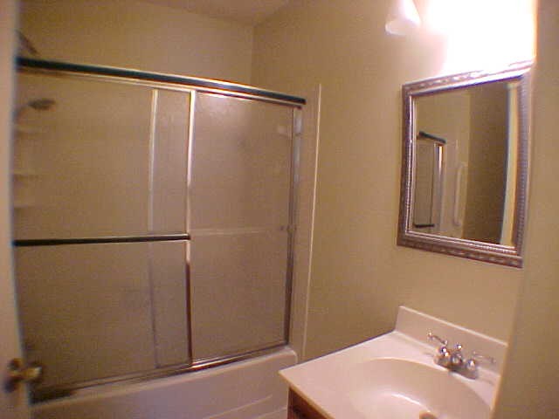
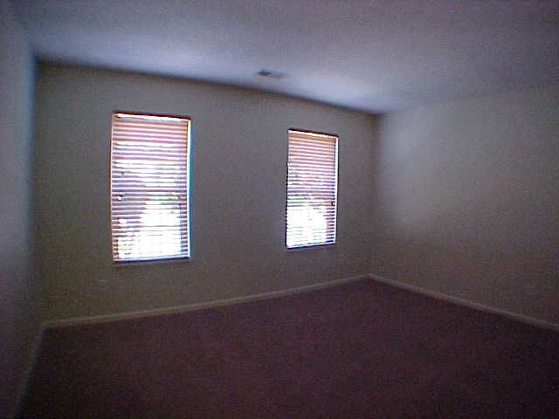
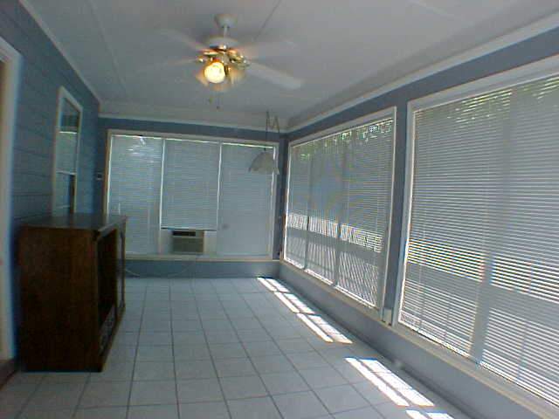
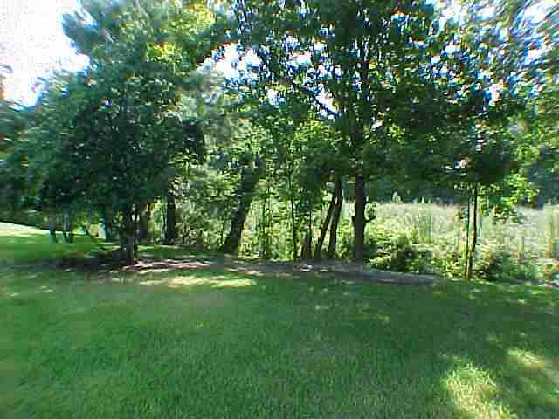
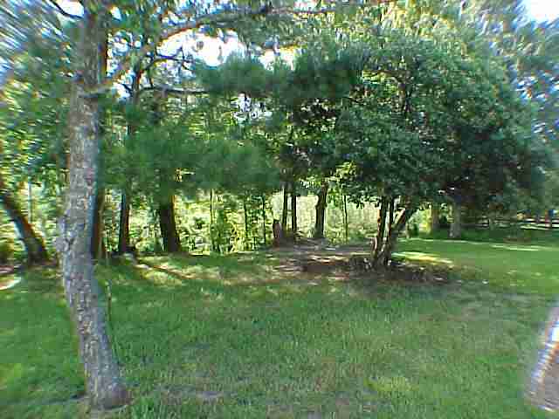
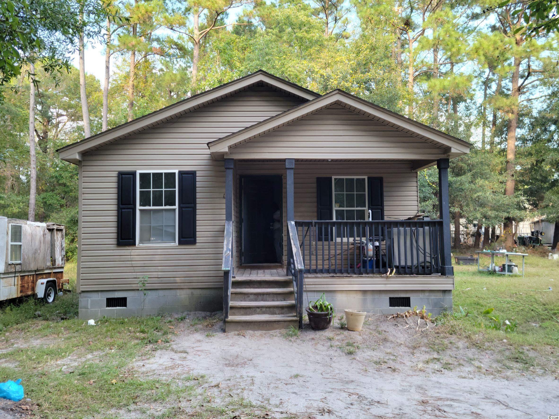
 MLS# 2222398
MLS# 2222398 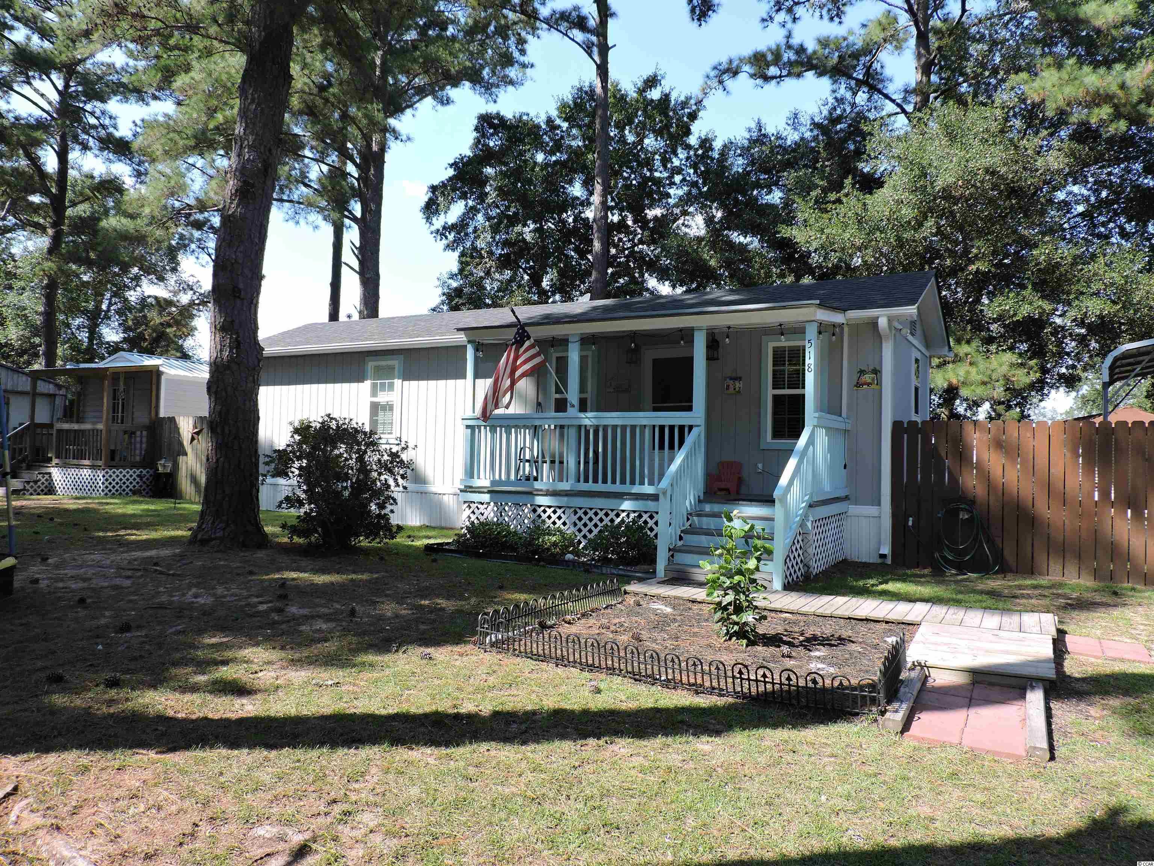
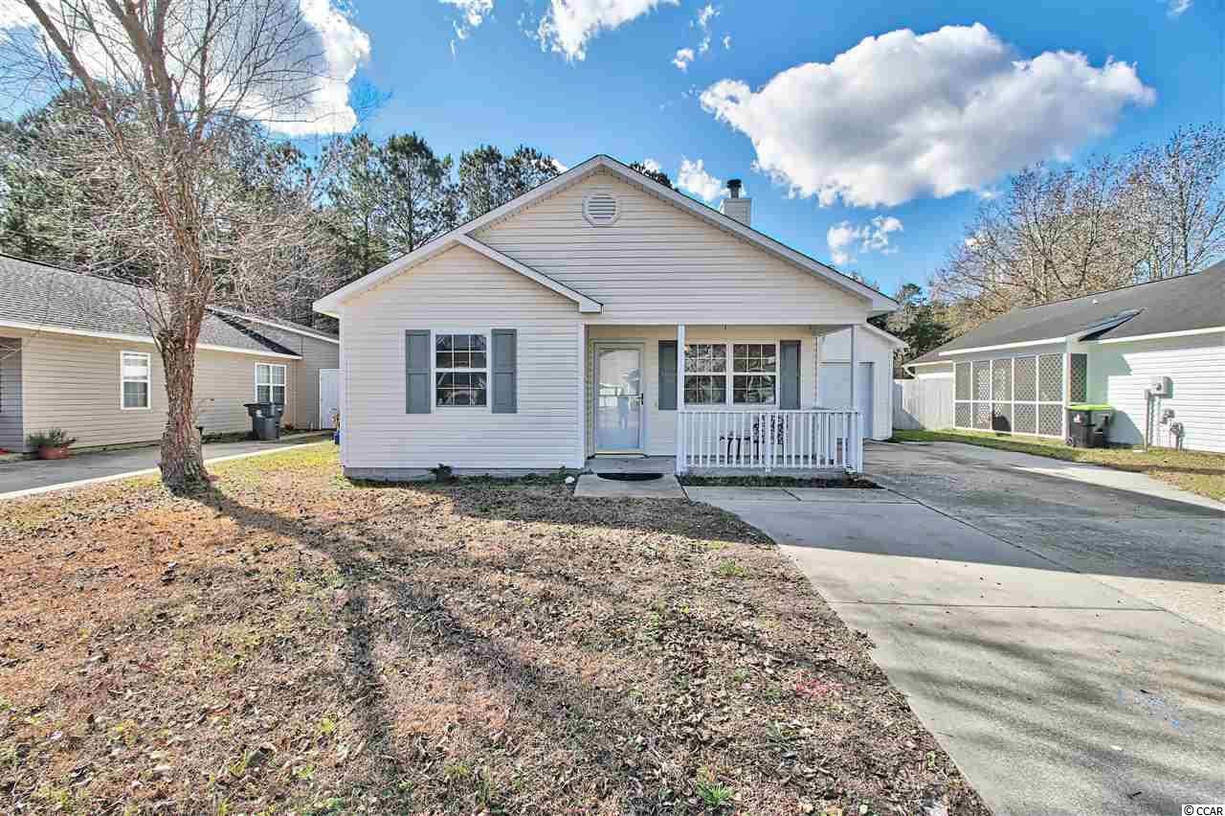
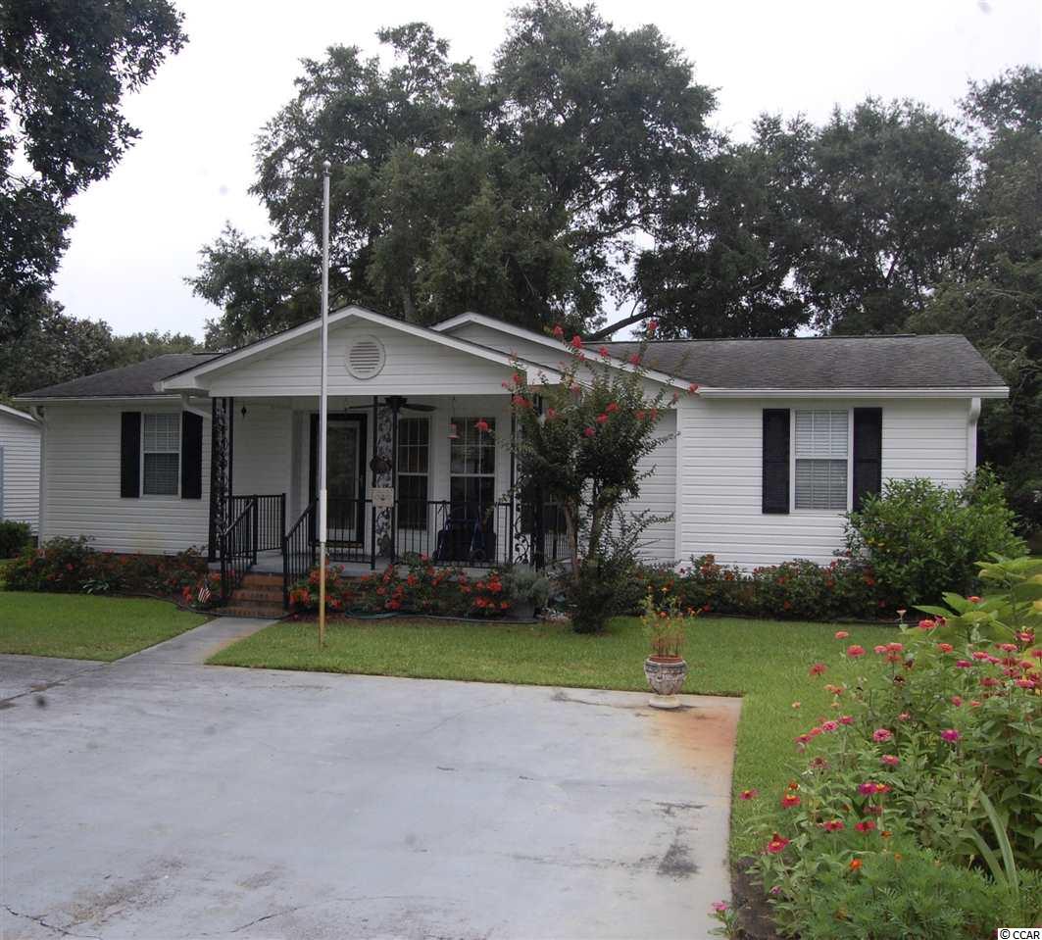
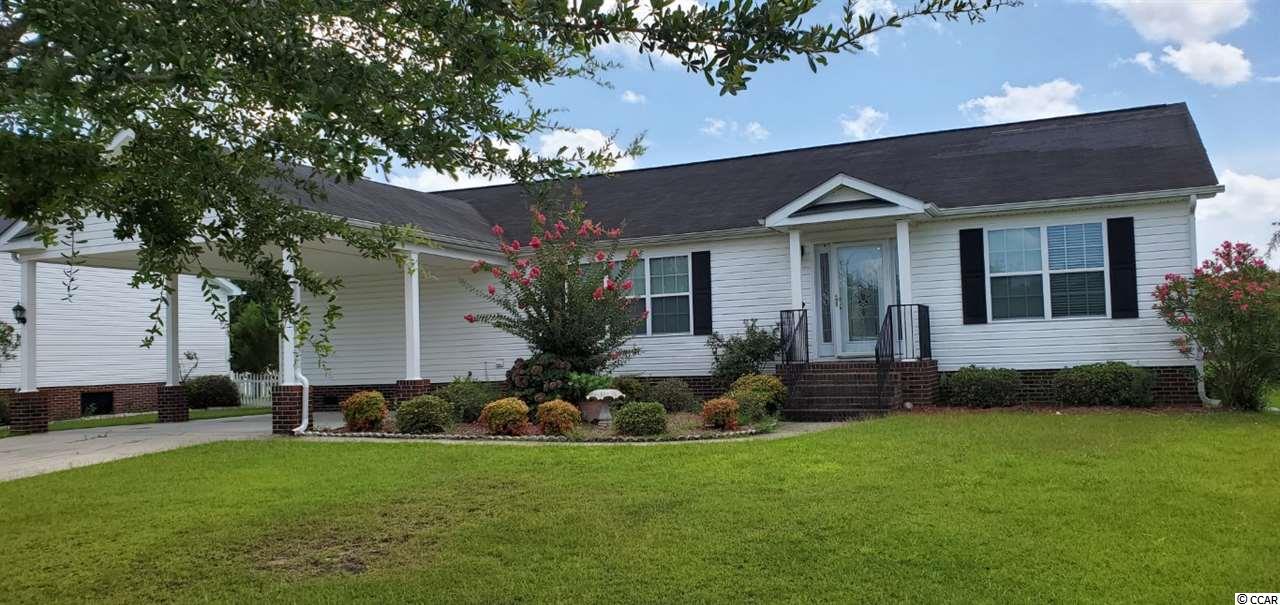
 Provided courtesy of © Copyright 2024 Coastal Carolinas Multiple Listing Service, Inc.®. Information Deemed Reliable but Not Guaranteed. © Copyright 2024 Coastal Carolinas Multiple Listing Service, Inc.® MLS. All rights reserved. Information is provided exclusively for consumers’ personal, non-commercial use,
that it may not be used for any purpose other than to identify prospective properties consumers may be interested in purchasing.
Images related to data from the MLS is the sole property of the MLS and not the responsibility of the owner of this website.
Provided courtesy of © Copyright 2024 Coastal Carolinas Multiple Listing Service, Inc.®. Information Deemed Reliable but Not Guaranteed. © Copyright 2024 Coastal Carolinas Multiple Listing Service, Inc.® MLS. All rights reserved. Information is provided exclusively for consumers’ personal, non-commercial use,
that it may not be used for any purpose other than to identify prospective properties consumers may be interested in purchasing.
Images related to data from the MLS is the sole property of the MLS and not the responsibility of the owner of this website.