Conway, SC 29526
- 2Beds
- 2Full Baths
- N/AHalf Baths
- 1,449SqFt
- 2018Year Built
- 0.00Acres
- MLS# 2202234
- Residential
- ManufacturedHome
- Sold
- Approx Time on Market1 month, 29 days
- AreaConway Area--South of Conway Between 501 & Wacc. River
- CountyHorry
- SubdivisionLakeside Crossing
Overview
Fantastic opportunity to own a 2 bedroom, 2 bathroom home located in the desired community of Lakeside Crossing! This pristine home is the Glen Eagle floor plan and was built in 2018. The open main living/dining/kitchen is ideal for everyday living and entertaining. The fully equipped kitchen features an island, a large pantry cabinet, an apron stainless steel single bowl sink with a pull-down faucet, a beautiful backsplash and stainless steel appliances. Choose to enjoy your favorite meals a the breakfast bar or in the dining area. The roomy master suite offers a ceiling fan, a walk-in closet, a double vanity sink, additional cabinets for storage and a tiled walk-in shower. The second bedroom is nicely sized with plenty of closet space and has access to a full-size bathroom. This home has an office that can be transformed into a third bedroom. Come enjoy a morning coffee on the front porch or an evening cocktail on the back patio while grilling on a nice sunny day! This home also features an attached 2 car garage providing plenty of storage. On top of this lovely home, Lakeside Crossing is a 55+ community with lots of amenities including an outdoor pool, indoor pool, hot tub, tennis courts, pickleball, shuffleboard, bocce ball, and a putting green. A full-time lifestyle director organizes events at the fantastic clubhouse with a billiard room, fitness center, craft room, library and more! Conveniently located near shopping, dining, entertainment, golfing and just a few miles from the Atlantic beach! Whether you are looking for a permanent residence or a vacation get-away, don't miss out! Schedule your showing today!
Sale Info
Listing Date: 02-02-2022
Sold Date: 04-01-2022
Aprox Days on Market:
1 month(s), 29 day(s)
Listing Sold:
2 Year(s), 4 month(s), 16 day(s) ago
Asking Price: $199,900
Selling Price: $200,000
Price Difference:
Reduced By $3,000
Agriculture / Farm
Grazing Permits Blm: ,No,
Horse: No
Grazing Permits Forest Service: ,No,
Grazing Permits Private: ,No,
Irrigation Water Rights: ,No,
Farm Credit Service Incl: ,No,
Crops Included: ,No,
Association Fees / Info
Hoa Frequency: NotApplicable
Hoa: No
Hoa Includes: AssociationManagement, CommonAreas, MaintenanceGrounds, Pools, RecreationFacilities, Security, Trash
Community Features: Clubhouse, GolfCartsOK, Gated, RecreationArea, TennisCourts, LongTermRentalAllowed, Pool
Assoc Amenities: Clubhouse, Gated, OwnerAllowedGolfCart, PetRestrictions, Security, TennisCourts
Bathroom Info
Total Baths: 2.00
Fullbaths: 2
Bedroom Info
Beds: 2
Building Info
New Construction: No
Levels: One
Year Built: 2018
Mobile Home Remains: ,No,
Zoning: Res
Style: MobileHome
Construction Materials: VinylSiding
Buyer Compensation
Exterior Features
Spa: No
Patio and Porch Features: FrontPorch, Patio
Pool Features: Community, OutdoorPool
Foundation: Crawlspace
Exterior Features: Patio
Financial
Lease Renewal Option: ,No,
Garage / Parking
Parking Capacity: 4
Garage: Yes
Carport: No
Parking Type: Attached, Garage, TwoCarGarage, GarageDoorOpener
Open Parking: No
Attached Garage: Yes
Garage Spaces: 2
Green / Env Info
Interior Features
Floor Cover: Carpet, Laminate
Fireplace: No
Laundry Features: WasherHookup
Furnished: Unfurnished
Interior Features: SplitBedrooms, BreakfastBar, BedroomonMainLevel, KitchenIsland, StainlessSteelAppliances
Appliances: Dishwasher, Disposal, Microwave, Range, Refrigerator, Dryer, Washer
Lot Info
Lease Considered: ,No,
Lease Assignable: ,No,
Acres: 0.00
Land Lease: Yes
Lot Description: OutsideCityLimits
Misc
Pool Private: No
Pets Allowed: OwnerOnly, Yes
Body Type: DoubleWide
Offer Compensation
Other School Info
Property Info
County: Horry
View: No
Senior Community: Yes
Stipulation of Sale: None
Property Sub Type Additional: ManufacturedHome,MobileHome
Property Attached: No
Security Features: GatedCommunity, SmokeDetectors, SecurityService
Disclosures: CovenantsRestrictionsDisclosure,SellerDisclosure
Rent Control: No
Construction: Resale
Room Info
Basement: ,No,
Basement: CrawlSpace
Sold Info
Sold Date: 2022-04-01T00:00:00
Sqft Info
Building Sqft: 1849
Living Area Source: PublicRecords
Sqft: 1449
Tax Info
Unit Info
Utilities / Hvac
Heating: Central, Electric
Cooling: CentralAir
Electric On Property: No
Cooling: Yes
Utilities Available: ElectricityAvailable, PhoneAvailable, SewerAvailable, WaterAvailable
Heating: Yes
Water Source: Public
Waterfront / Water
Waterfront: No
Directions
Driving on Highway 501 towards Conway, turn left onto Myrtle Ridge Dr. Take another left on Walden Lake Rd to enter Lakeside Crossing. Once through the gate continue straight and turn right onto Eastlynn Dr, then a left on Lakeside Crossing Dr. Turn right onto Greenridge Dr, the home will be on the right-hand side, 1683 Greenridge Dr.Courtesy of Century 21 The Harrelson Group


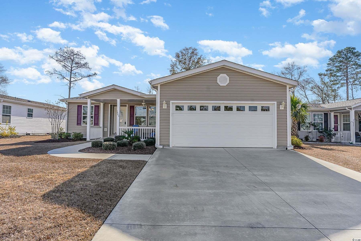
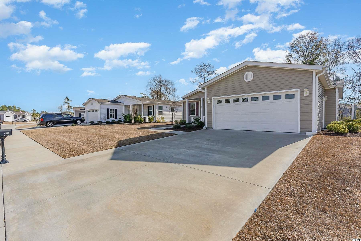
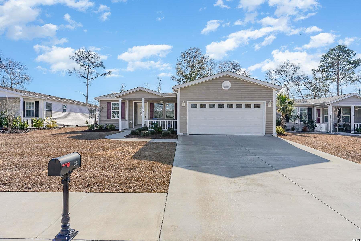
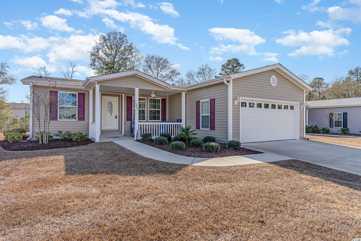
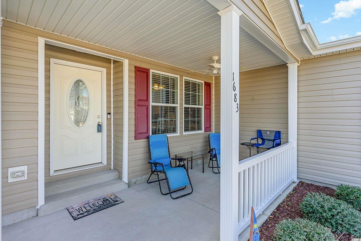
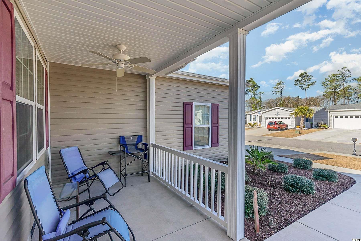
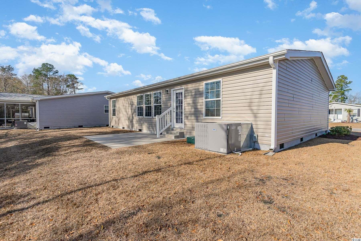
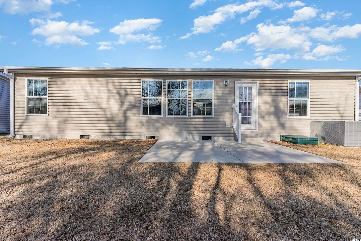
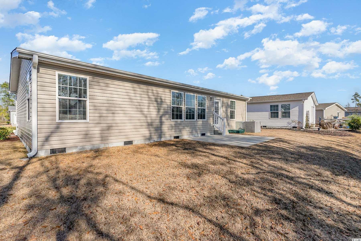
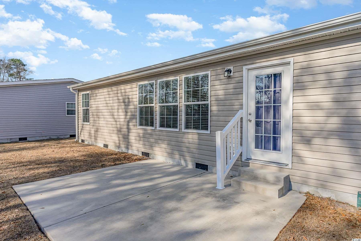
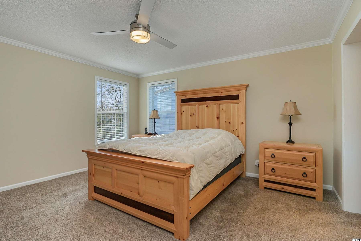
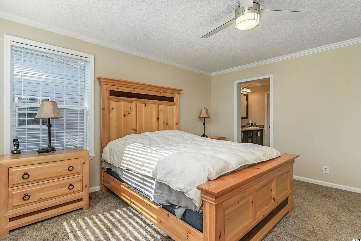
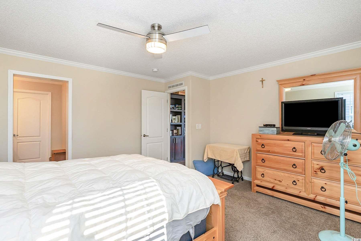
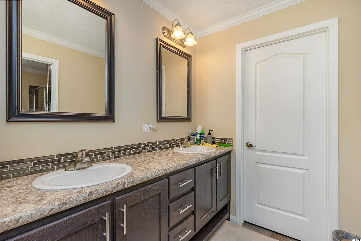
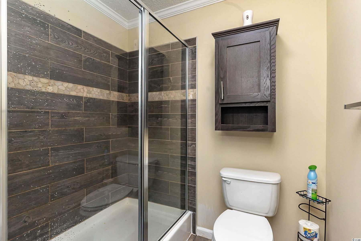
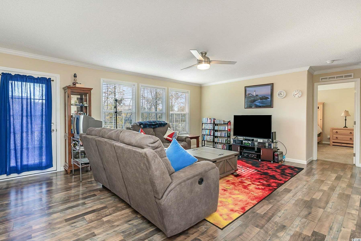
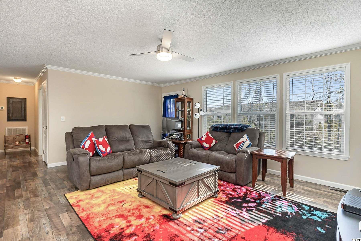
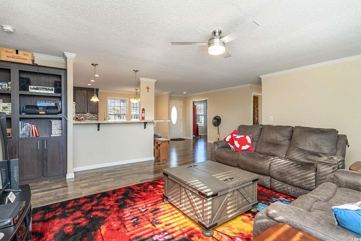
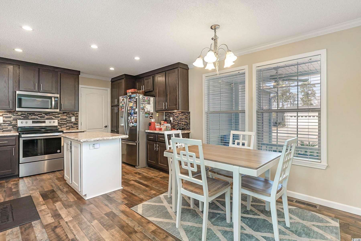
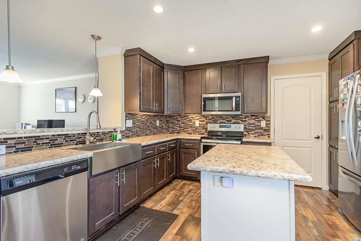
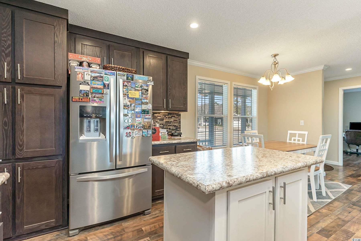
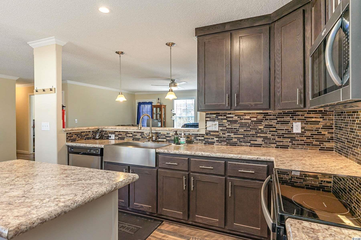
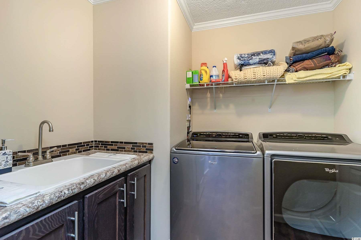
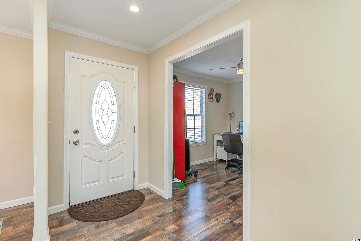
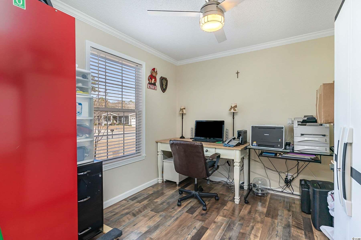
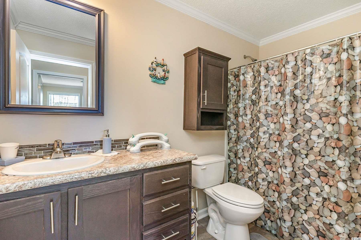
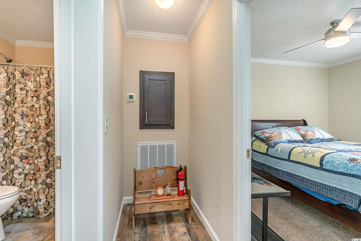
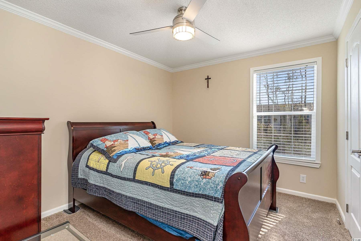
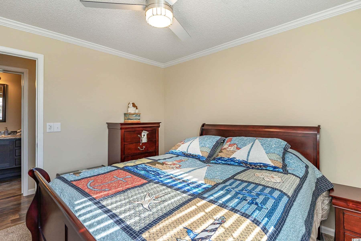
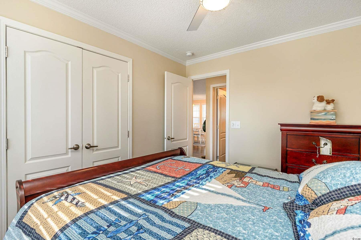
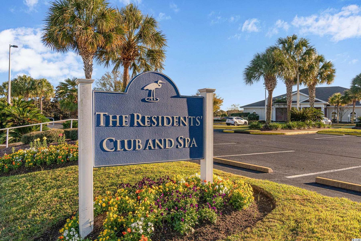
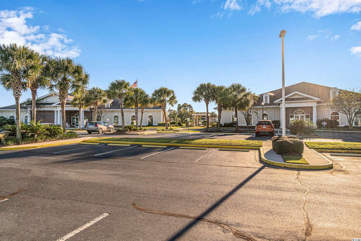
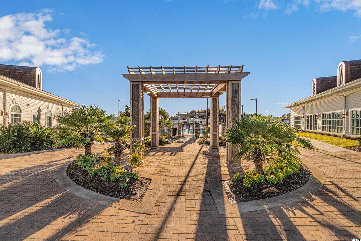
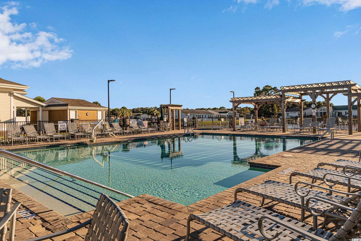
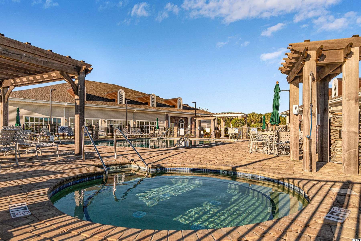
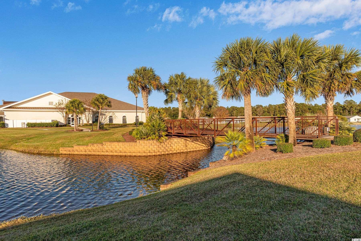
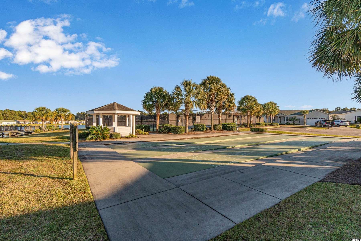
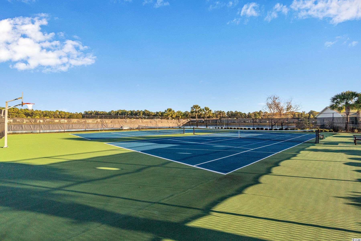
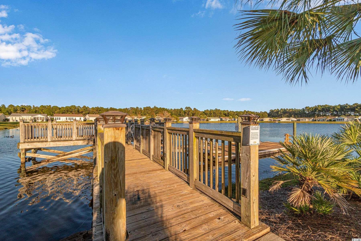
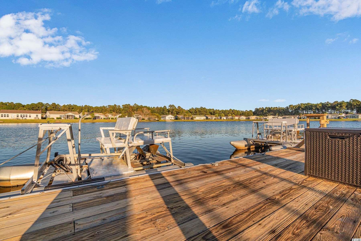
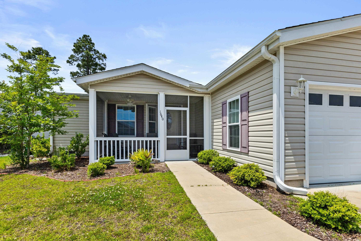
 MLS# 2411774
MLS# 2411774 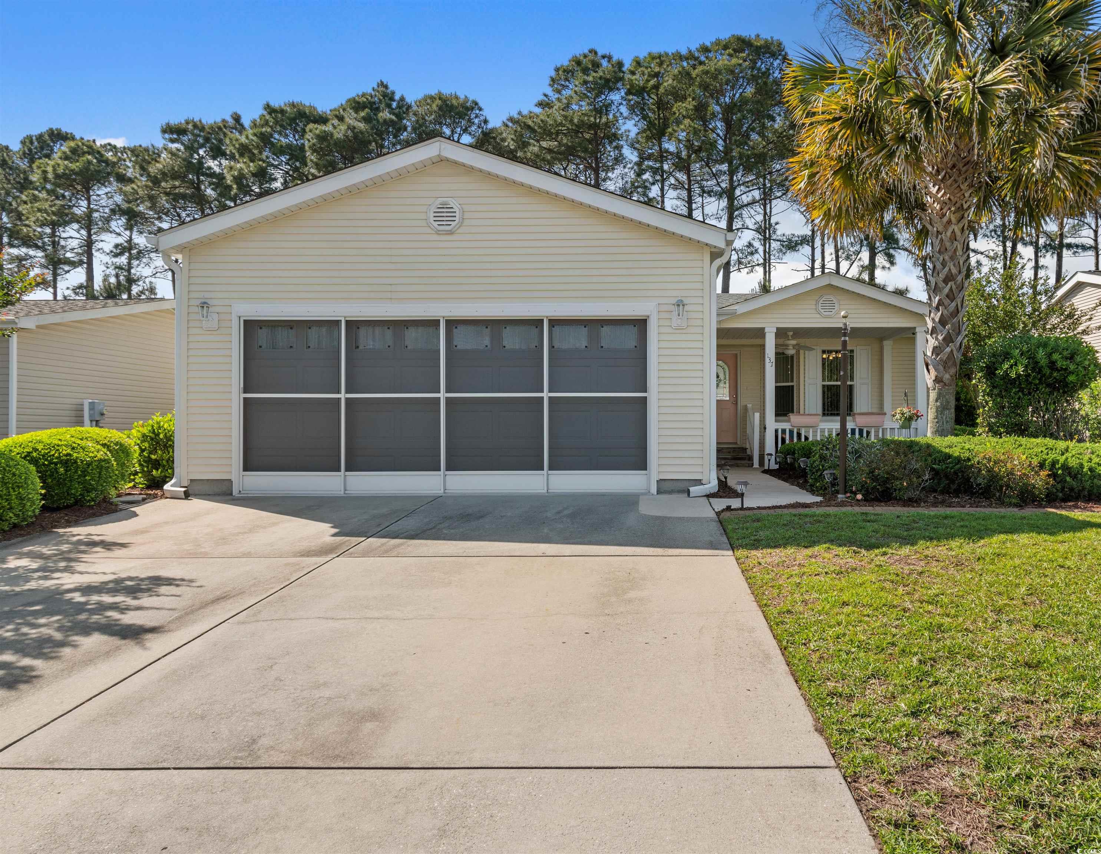
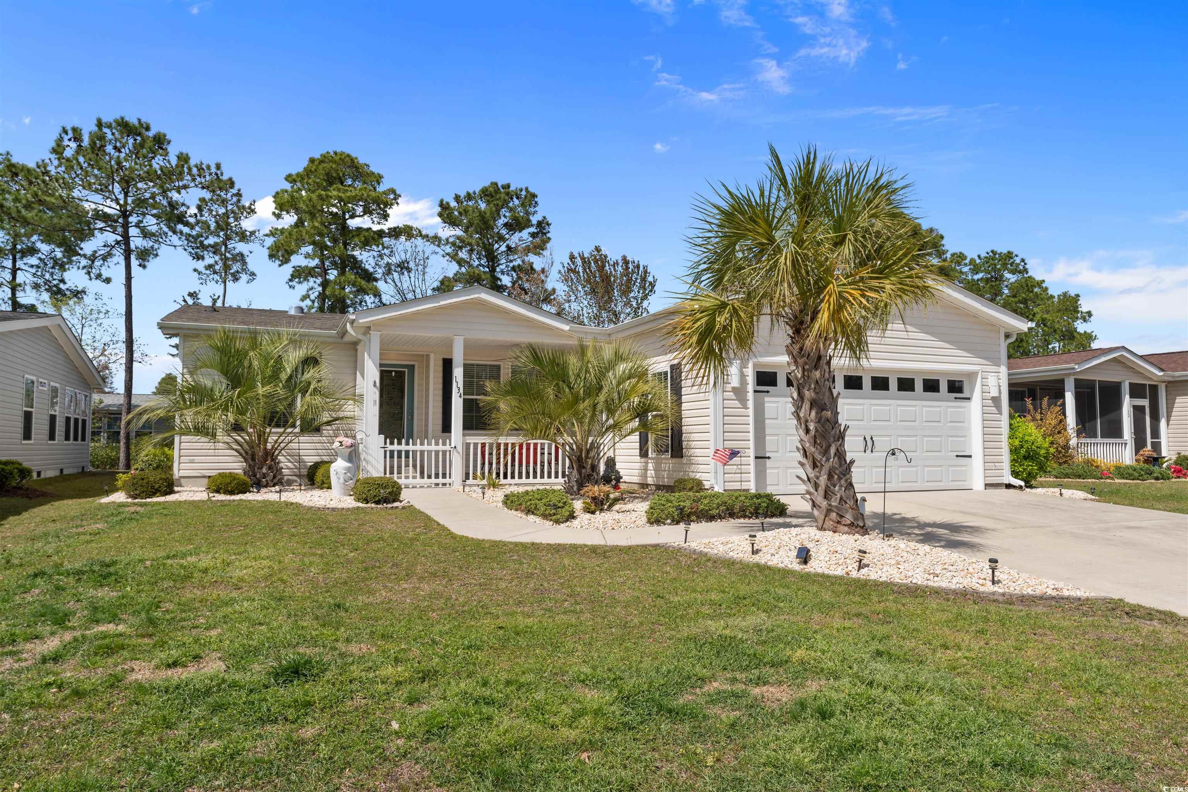
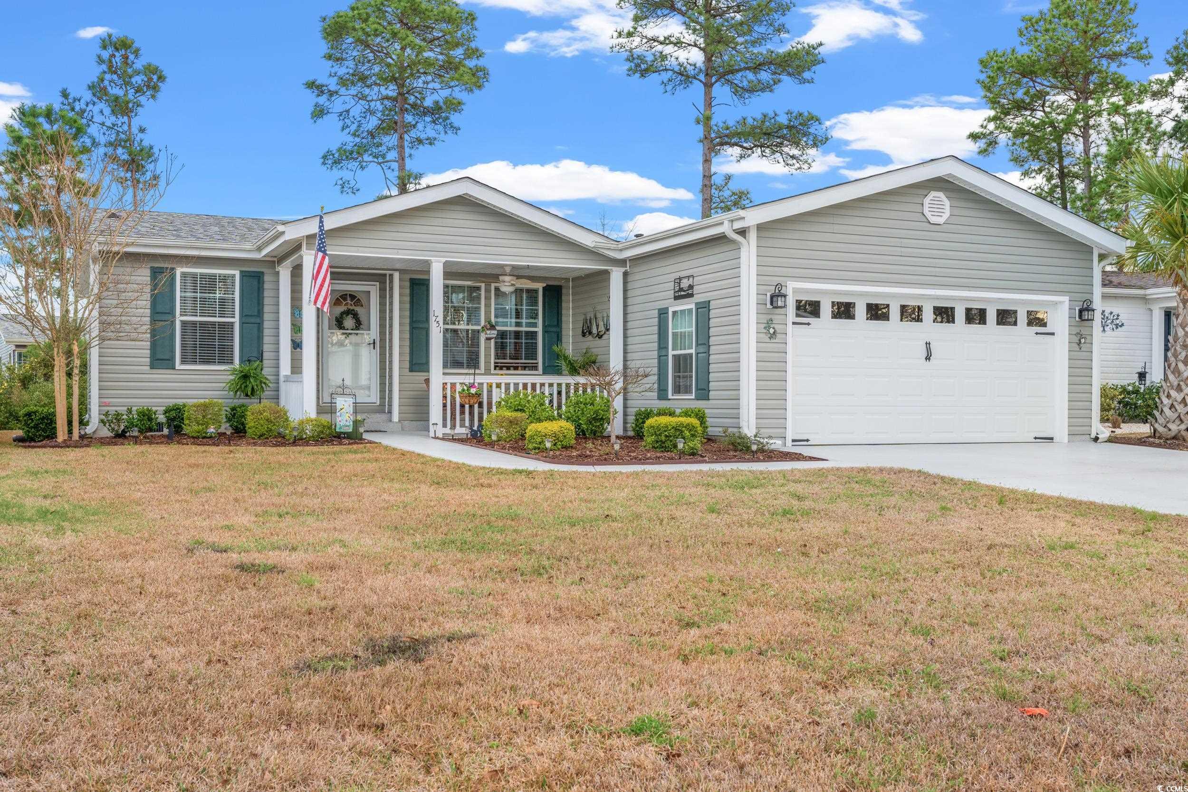
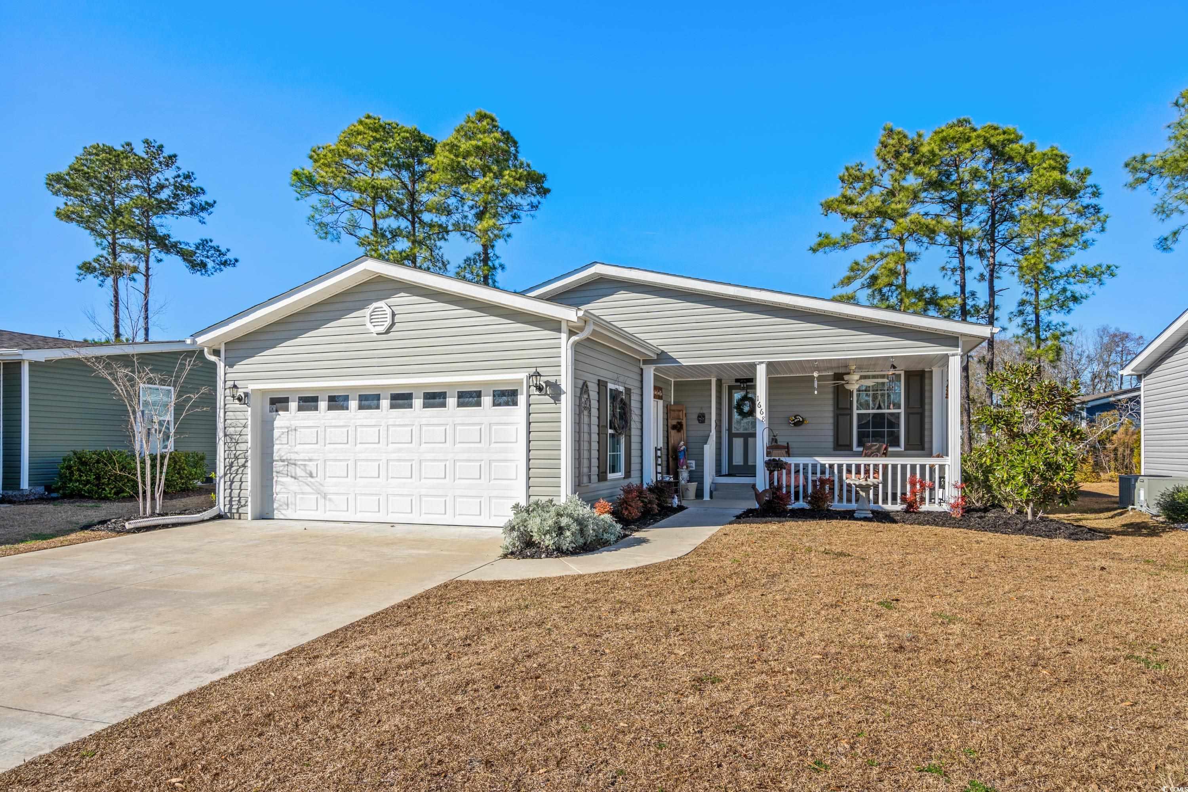
 Provided courtesy of © Copyright 2024 Coastal Carolinas Multiple Listing Service, Inc.®. Information Deemed Reliable but Not Guaranteed. © Copyright 2024 Coastal Carolinas Multiple Listing Service, Inc.® MLS. All rights reserved. Information is provided exclusively for consumers’ personal, non-commercial use,
that it may not be used for any purpose other than to identify prospective properties consumers may be interested in purchasing.
Images related to data from the MLS is the sole property of the MLS and not the responsibility of the owner of this website.
Provided courtesy of © Copyright 2024 Coastal Carolinas Multiple Listing Service, Inc.®. Information Deemed Reliable but Not Guaranteed. © Copyright 2024 Coastal Carolinas Multiple Listing Service, Inc.® MLS. All rights reserved. Information is provided exclusively for consumers’ personal, non-commercial use,
that it may not be used for any purpose other than to identify prospective properties consumers may be interested in purchasing.
Images related to data from the MLS is the sole property of the MLS and not the responsibility of the owner of this website.