Myrtle Beach, SC 29575
- 3Beds
- 2Full Baths
- N/AHalf Baths
- 1,064SqFt
- 1994Year Built
- 0.00Acres
- MLS# 1910771
- Residential
- ManufacturedHome
- Sold
- Approx Time on Market4 months, 8 days
- AreaMyrtle Beach Area--Includes Prestwick & Lakewood
- CountyHorry
- SubdivisionCrystal Lake
Overview
This gem is located in the secluded Crystal Lake subdivision! This 3 BR/2BA is a cute beach oasis. It's within a mile of the Myrtle Beach State Park and the beautiful beach. Not to mention it's conveniently located near Market Common, with so many shopping and dining choices close by. The screened-in porch on the front of the home is a great place to sit back and relax and enjoy your morning coffee. When entering the home, you'll enter into a cozy and inviting living room space. The living room boasts a lot of natural light! Double doors open up to the master bedroom with a full bath and large walk in closet. The kitchen has plenty of cabinet space and counter space. All of the beautiful appliances remain, including the stainless steel refrigerator, smooth-top range, and stainless steel microwave. The full size washer and dryer also remain. Down the hall you'll find the 2nd and 3rd bedrooms with a full bath between and storage cabinets for your linens. A few furnishings remain including a washer, dryer, sofa, loveseat, ottoman, end tables, and a set of bed rails. The large storage building w/window, loft, & electricity is the perfect little workshop, he-shed, or she-shed. There is also a fenced in area, which is perfect for your pets to enjoy the outdoors when they're not lounging on the screened-in porch. This home has been very well kept and is ready to move in. Whether you are looking for a primary home or a second home for your ocean getaways. Don't miss out on this one! Schedule your showing today!
Sale Info
Listing Date: 05-09-2019
Sold Date: 09-18-2019
Aprox Days on Market:
4 month(s), 8 day(s)
Listing Sold:
4 Year(s), 11 month(s), 23 day(s) ago
Asking Price: $59,900
Selling Price: $39,000
Price Difference:
Same as list price
Agriculture / Farm
Grazing Permits Blm: ,No,
Horse: No
Grazing Permits Forest Service: ,No,
Grazing Permits Private: ,No,
Irrigation Water Rights: ,No,
Farm Credit Service Incl: ,No,
Crops Included: ,No,
Association Fees / Info
Hoa Frequency: NotApplicable
Hoa: No
Hoa Includes: CommonAreas, CableTV, Recycling, Trash
Community Features: GolfCartsOK
Assoc Amenities: OwnerAllowedGolfCart, OwnerAllowedMotorcycle
Bathroom Info
Total Baths: 2.00
Fullbaths: 2
Bedroom Info
Beds: 3
Building Info
New Construction: No
Levels: One
Year Built: 1994
Mobile Home Remains: ,No,
Zoning: Res
Style: MobileHome
Buyer Compensation
Exterior Features
Spa: No
Patio and Porch Features: FrontPorch, Porch, Screened
Foundation: Crawlspace
Exterior Features: Fence, Storage
Financial
Lease Renewal Option: ,No,
Garage / Parking
Parking Capacity: 2
Garage: No
Carport: No
Parking Type: Driveway
Open Parking: No
Attached Garage: No
Green / Env Info
Interior Features
Floor Cover: Carpet, Vinyl
Fireplace: No
Laundry Features: WasherHookup
Interior Features: SplitBedrooms, KitchenIsland, StainlessSteelAppliances
Appliances: Microwave, Range, Refrigerator, Dryer, Washer
Lot Info
Lease Considered: ,No,
Lease Assignable: ,No,
Acres: 0.00
Land Lease: Yes
Lot Description: OutsideCityLimits
Misc
Pool Private: No
Body Type: SingleWide
Offer Compensation
Other School Info
Property Info
County: Horry
View: No
Senior Community: No
Stipulation of Sale: None
Property Sub Type Additional: ManufacturedHome,MobileHome
Property Attached: No
Disclosures: CovenantsRestrictionsDisclosure,SellerDisclosure
Rent Control: No
Construction: Resale
Room Info
Basement: ,No,
Basement: CrawlSpace
Sold Info
Sold Date: 2019-09-18T00:00:00
Sqft Info
Building Sqft: 1104
Sqft: 1064
Tax Info
Tax Legal Description: 14x76 94 Oakwood
Unit Info
Utilities / Hvac
Heating: Central
Cooling: CentralAir
Electric On Property: No
Cooling: Yes
Utilities Available: CableAvailable, ElectricityAvailable, PhoneAvailable, SewerAvailable, WaterAvailable
Heating: Yes
Water Source: Public
Waterfront / Water
Waterfront: No
Directions
Take Hwy 17 Bus N. Turn left onto Hwy 1342 (beside Harley Davidson store). Continue straight on Moonlight Dr. Turn right onto Orion Dr. Turn left onto Ursa Major Dr. Home is on the left.Courtesy of Re/max Southern Shores Gc - Cell: 843-685-3764


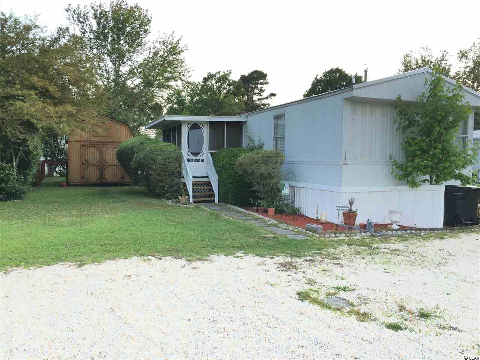
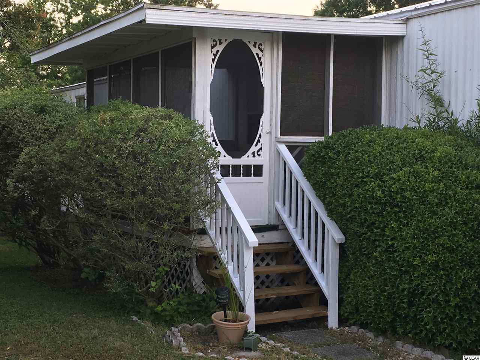
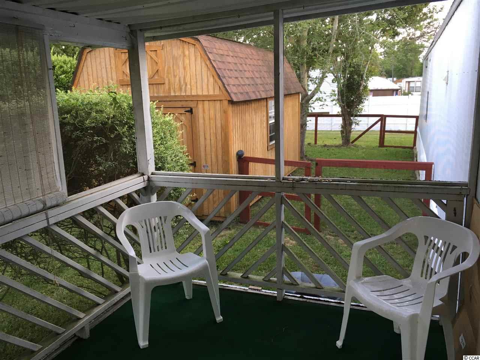
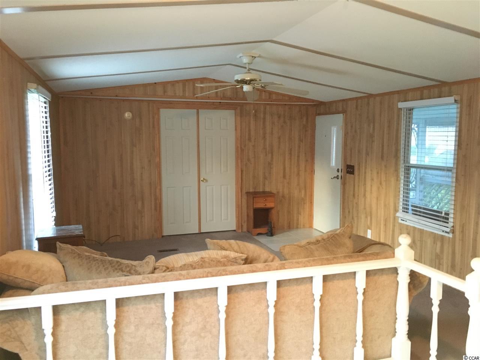
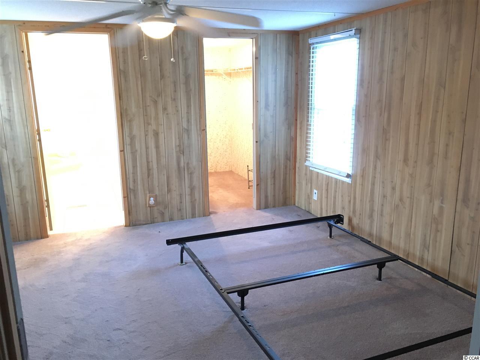
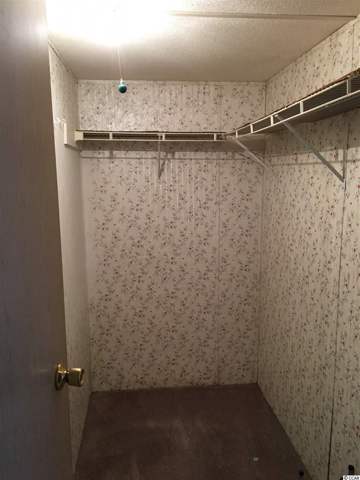
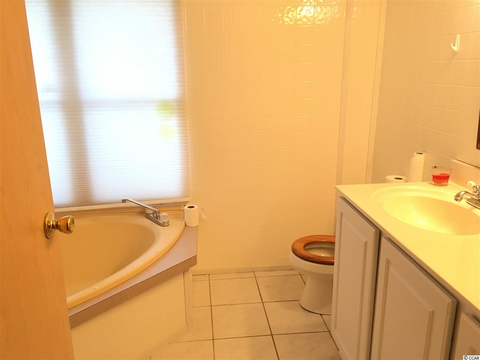
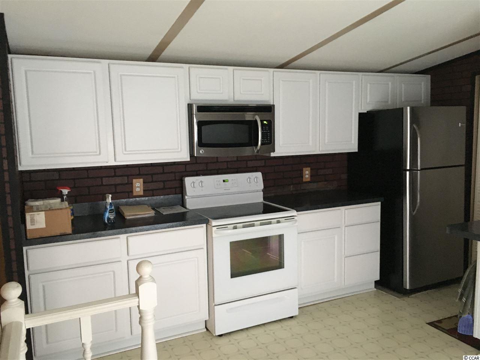
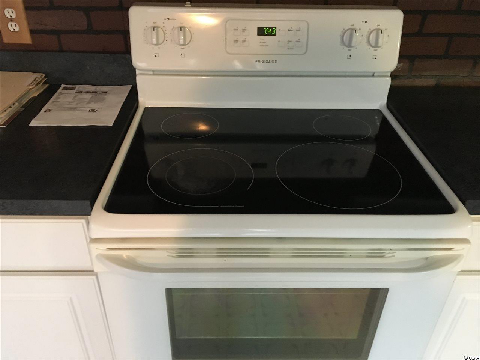
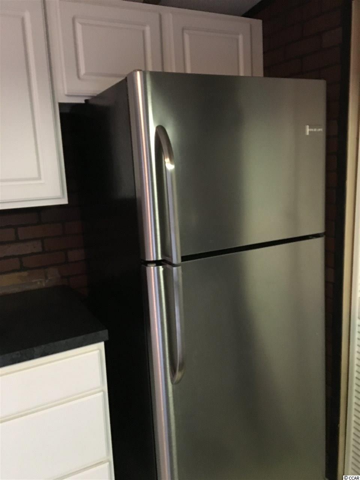
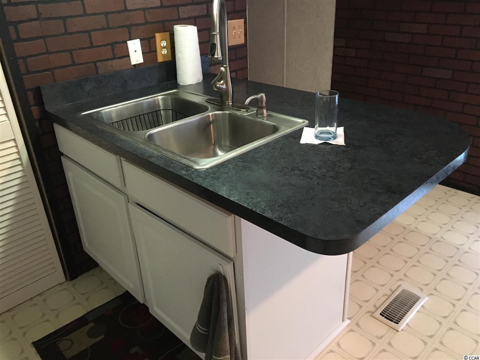
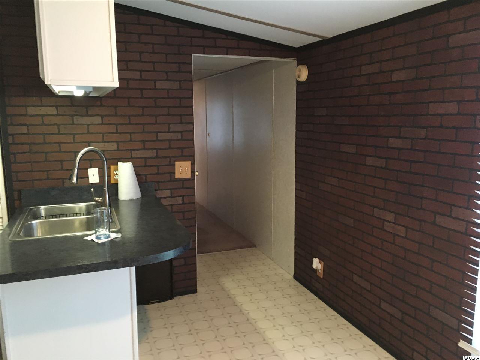
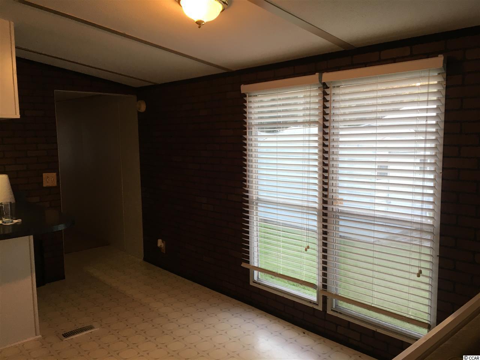
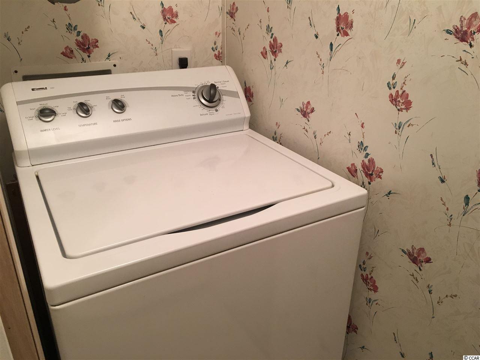
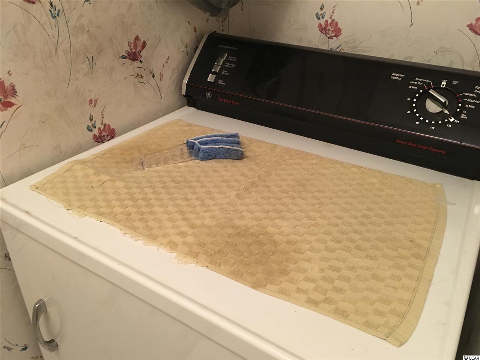
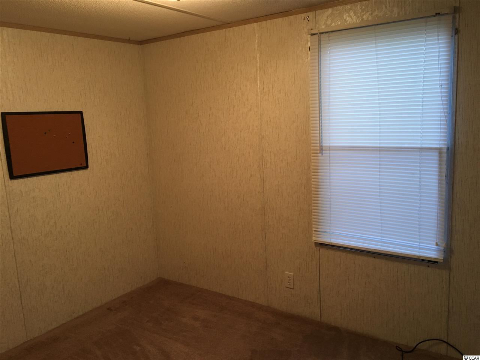
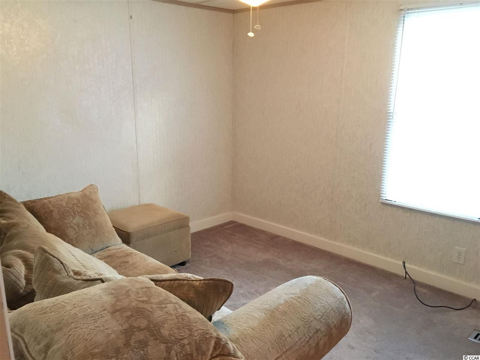
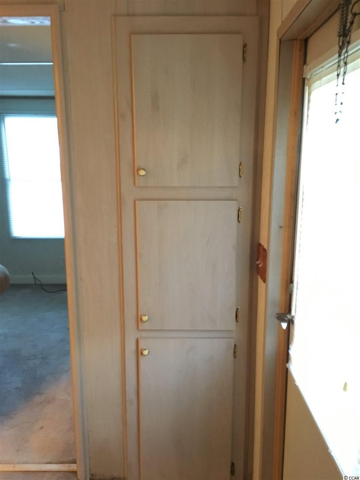
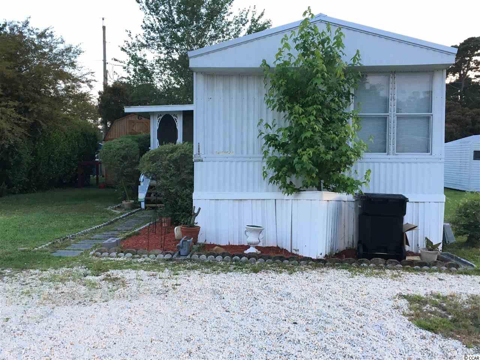
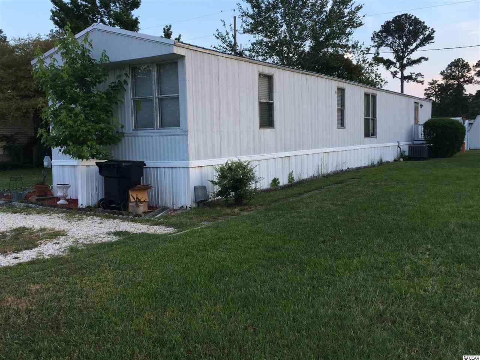
 MLS# 920992
MLS# 920992 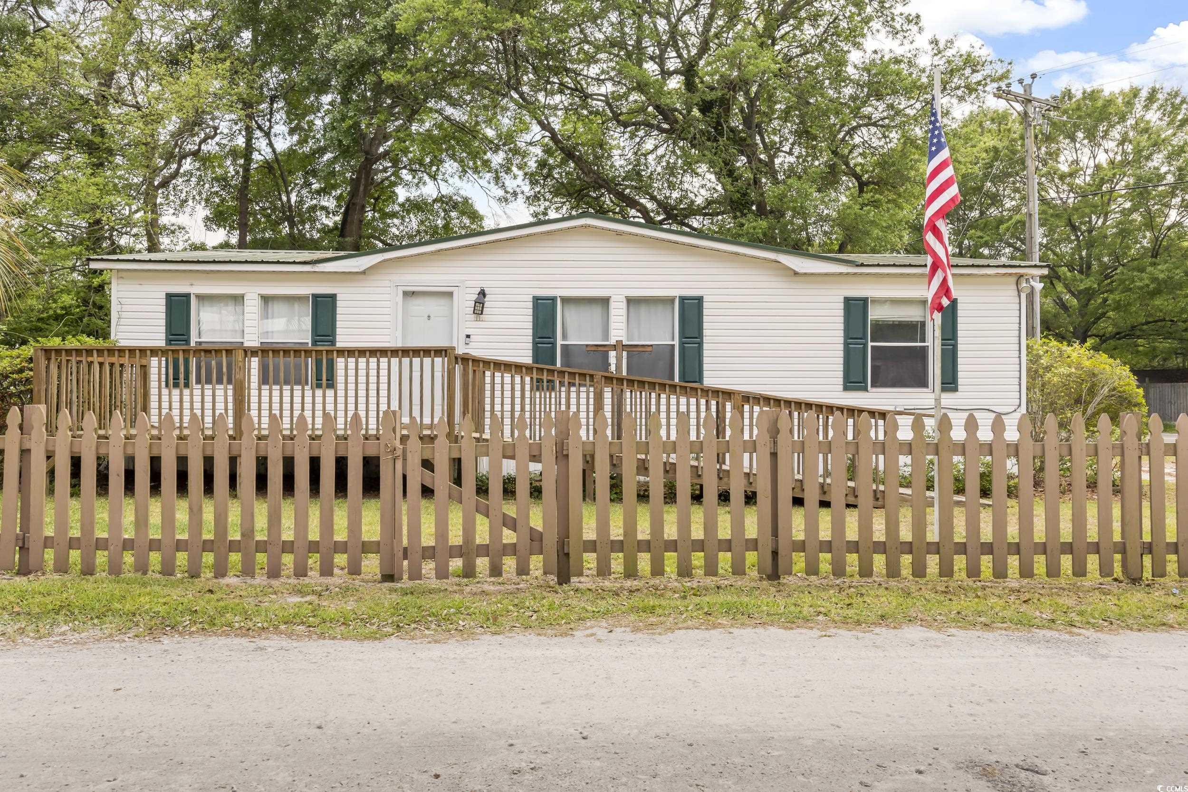
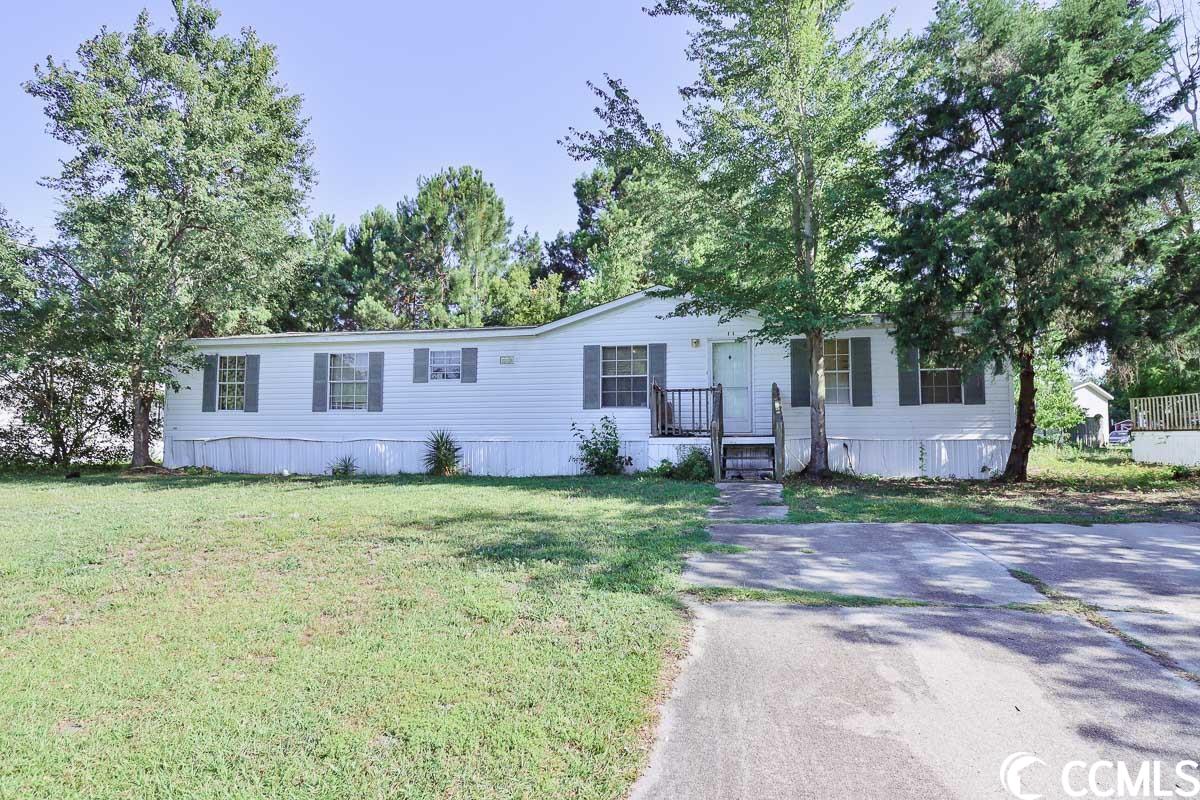
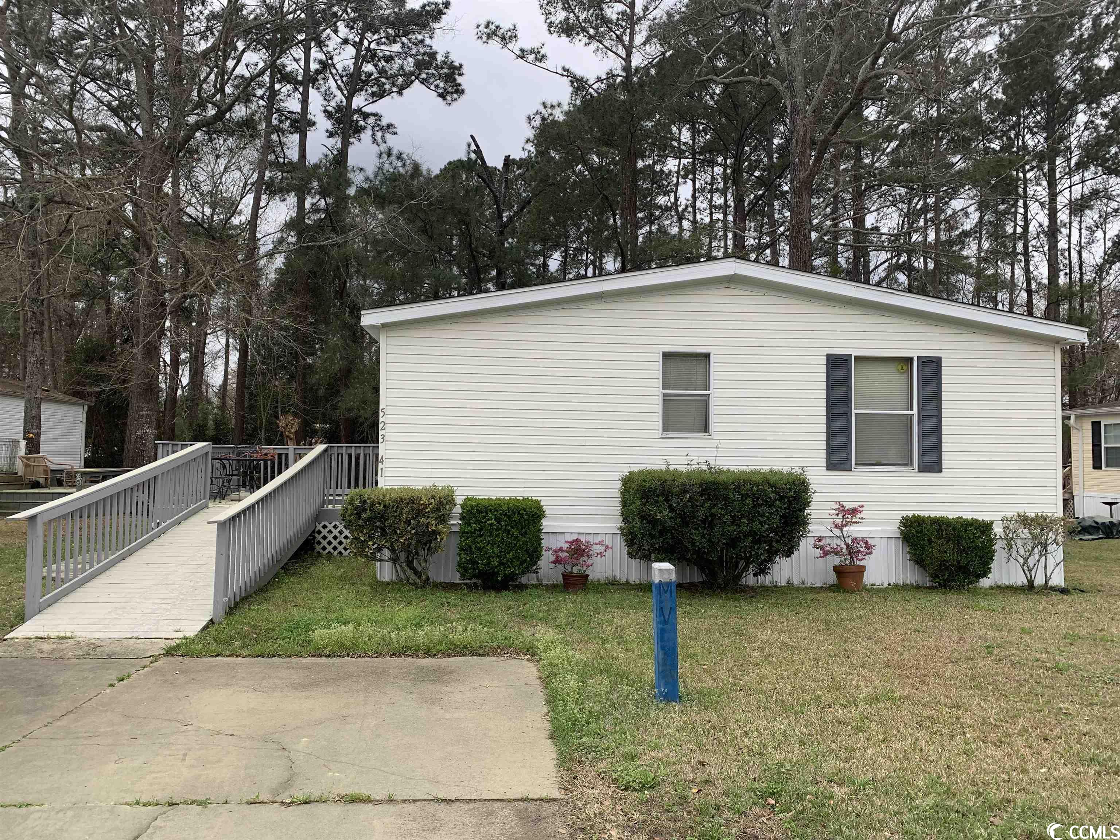
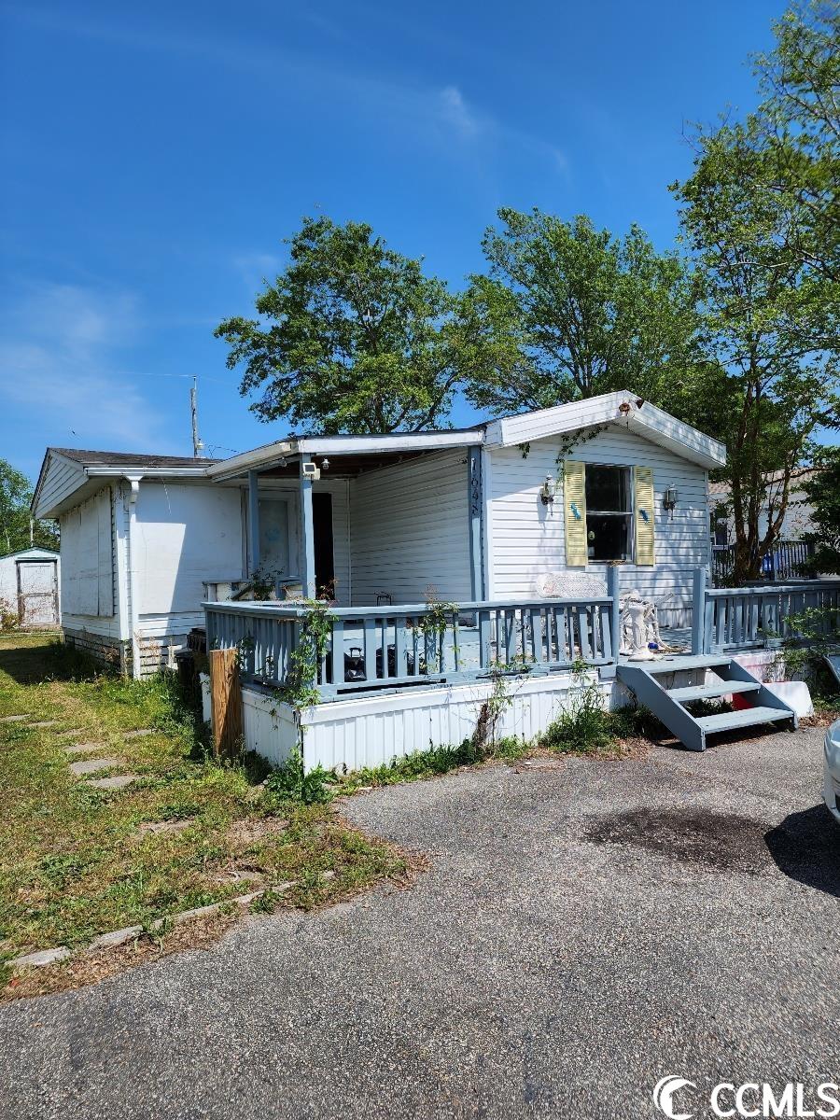
 Provided courtesy of © Copyright 2024 Coastal Carolinas Multiple Listing Service, Inc.®. Information Deemed Reliable but Not Guaranteed. © Copyright 2024 Coastal Carolinas Multiple Listing Service, Inc.® MLS. All rights reserved. Information is provided exclusively for consumers’ personal, non-commercial use,
that it may not be used for any purpose other than to identify prospective properties consumers may be interested in purchasing.
Images related to data from the MLS is the sole property of the MLS and not the responsibility of the owner of this website.
Provided courtesy of © Copyright 2024 Coastal Carolinas Multiple Listing Service, Inc.®. Information Deemed Reliable but Not Guaranteed. © Copyright 2024 Coastal Carolinas Multiple Listing Service, Inc.® MLS. All rights reserved. Information is provided exclusively for consumers’ personal, non-commercial use,
that it may not be used for any purpose other than to identify prospective properties consumers may be interested in purchasing.
Images related to data from the MLS is the sole property of the MLS and not the responsibility of the owner of this website.