Surfside Beach, SC 29575
- 3Beds
- 2Full Baths
- N/AHalf Baths
- 1,935SqFt
- 1996Year Built
- 0.00Acres
- MLS# 1613910
- Residential
- Detached
- Sold
- Approx Time on Market2 months, 10 days
- AreaSurfside Area--Surfside Triangle 544 To Glenns Bay
- CountyHorry
- SubdivisionAshton Glenn
Overview
Affordable Beach Living - Ashton Glenn is a quiet South Strand neighborhood only a 1 mile golf cart ride to the sandy shores of Surfside Beach! This pristine 3 bedroom, traditional style home has been meticulously maintained and updated and is in excellent condition. Spacious, single level floorplan offers two living areas with formal dining and living room featuring a double tray ceiling with fan and decorative wall mirrors. Remodeled kitchen with an oversized family room has Corian countertops and double bowl sink, stainless appliances, pantry, breakfast bar and nook, ceramic tile flooring with a sliding glass door onto the outdoor patio. Elegant, private master suite has a double tray ceiling with fan, walk-in and linen closets and bath features a garden tub, separate commode room and large shower with glass door, vanity with sitting area and double window with plantation shutters and half round accent. Both guest bedrooms are very roomy with a full bath and large storage closet between and located in a separate wing of the home. Exterior is a low maintenance vinyl siding with a double attached car garage (includes a garage door opener, side entry door, pull down attic storage, cabinets, utility sink, an extra refrigerator and washer/dryer) painted driveway and sidewalks with an oversized patio off the rear. Professionally landscaped with cement borders surrounding accent rock, flowering beds and palm trees maintained by an irrigation system. Many extras include energy efficient window replacement throughout, laminate flooring guest wing, all new blinds, hot water heater - 1 year, newer appliances, garage door and HVAC etc. Furniture and accessories are available to purchase separately. Amenities include a community pool and cabana overlooking a natural lake setting. Centrally located Ashton Glenn is just a short drive to shopping, beaches, golf courses, tons of restaurants, health facilities, Myrtle Beach airport, boat landing and waterway. Square footage is approximate and not guaranteed. Buyer is responsible for verification.
Sale Info
Listing Date: 07-08-2016
Sold Date: 09-19-2016
Aprox Days on Market:
2 month(s), 10 day(s)
Listing Sold:
7 Year(s), 10 month(s), 29 day(s) ago
Asking Price: $234,500
Selling Price: $223,500
Price Difference:
Reduced By $11,000
Agriculture / Farm
Grazing Permits Blm: ,No,
Horse: No
Grazing Permits Forest Service: ,No,
Grazing Permits Private: ,No,
Irrigation Water Rights: ,No,
Farm Credit Service Incl: ,No,
Crops Included: ,No,
Association Fees / Info
Hoa Frequency: SemiAnnually
Hoa Fees: 62
Hoa: 1
Hoa Includes: AssociationManagement, CommonAreas, CableTV, Pools, Trash
Community Features: GolfCartsOK, LongTermRentalAllowed, Pool
Assoc Amenities: OwnerAllowedGolfCart, OwnerAllowedMotorcycle
Bathroom Info
Total Baths: 2.00
Fullbaths: 2
Bedroom Info
Beds: 3
Building Info
New Construction: No
Levels: One
Year Built: 1996
Mobile Home Remains: ,No,
Zoning: RE
Style: Traditional
Construction Materials: VinylSiding, WoodFrame
Buyer Compensation
Exterior Features
Spa: No
Patio and Porch Features: Patio
Pool Features: Community, OutdoorPool
Foundation: Slab
Exterior Features: SprinklerIrrigation, Patio
Financial
Lease Renewal Option: ,No,
Garage / Parking
Parking Capacity: 4
Garage: Yes
Carport: No
Parking Type: Attached, Garage, TwoCarGarage, GarageDoorOpener
Open Parking: No
Attached Garage: Yes
Garage Spaces: 2
Green / Env Info
Green Energy Efficient: Doors, Windows
Interior Features
Floor Cover: Carpet, Laminate, Tile
Door Features: InsulatedDoors, StormDoors
Fireplace: No
Laundry Features: WasherHookup
Furnished: Unfurnished
Interior Features: Attic, PermanentAtticStairs, SplitBedrooms, WindowTreatments, BreakfastBar, BedroomonMainLevel, BreakfastArea, EntranceFoyer, StainlessSteelAppliances
Appliances: Dishwasher, Disposal, Microwave, Range, Refrigerator, RangeHood, Dryer, Washer
Lot Info
Lease Considered: ,No,
Lease Assignable: ,No,
Acres: 0.00
Lot Size: 83x115x63x118
Land Lease: No
Lot Description: OutsideCityLimits, Rectangular
Misc
Pool Private: No
Offer Compensation
Other School Info
Property Info
County: Horry
View: No
Senior Community: No
Stipulation of Sale: None
Property Sub Type Additional: Detached
Property Attached: No
Security Features: SmokeDetectors
Disclosures: CovenantsRestrictionsDisclosure,SellerDisclosure
Rent Control: No
Construction: Resale
Room Info
Basement: ,No,
Sold Info
Sold Date: 2016-09-19T00:00:00
Sqft Info
Building Sqft: 2375
Sqft: 1935
Tax Info
Tax Legal Description: Ph V, Lot 114
Unit Info
Utilities / Hvac
Heating: Central, Electric
Cooling: CentralAir
Electric On Property: No
Cooling: Yes
Utilities Available: CableAvailable, ElectricityAvailable, PhoneAvailable, SewerAvailable, UndergroundUtilities, WaterAvailable
Heating: Yes
Water Source: Public
Waterfront / Water
Waterfront: No
Schools
Elem: Seaside Elementary School
Middle: Saint James Middle School
High: Saint James High School
Directions
From Glenns Bay Rd, Surfside Beach. Turn into entrance on Ashton Glenn Dr, 2nd left on Montclair, house on the left.Courtesy of Cb Sea Coast Advantage Mi - Main Line: 843-650-0998


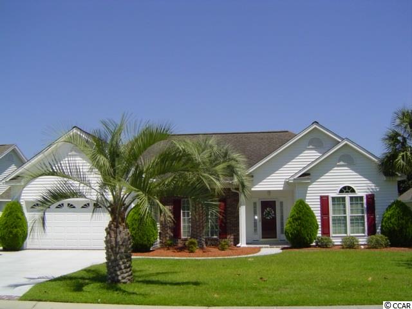
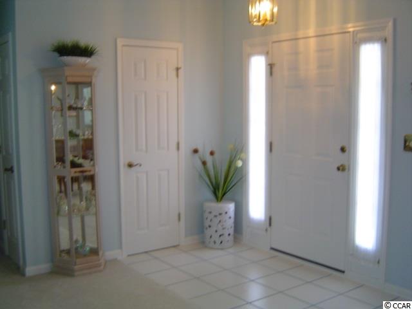
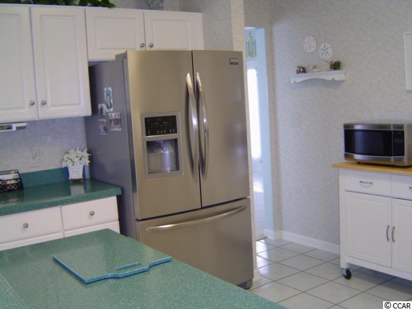
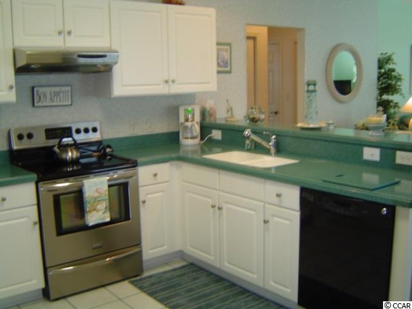
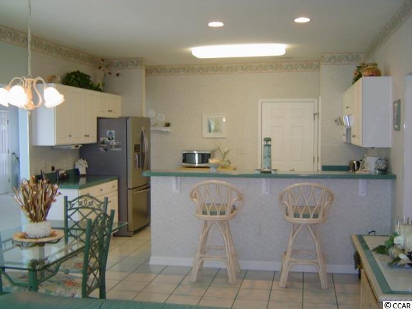
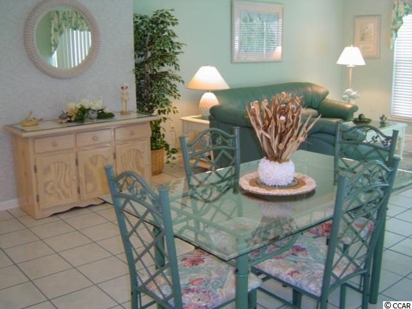
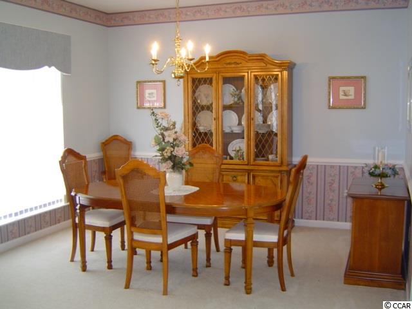
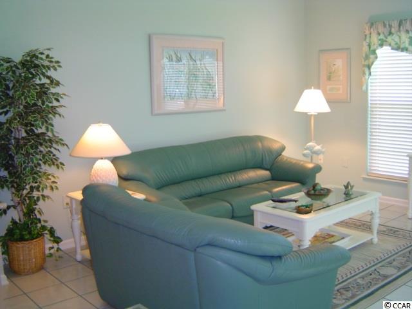
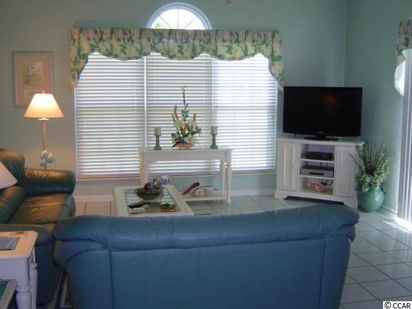
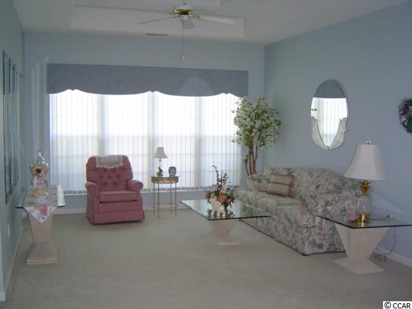
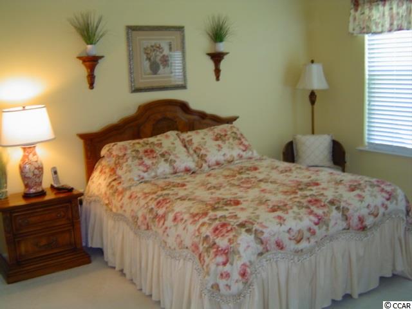
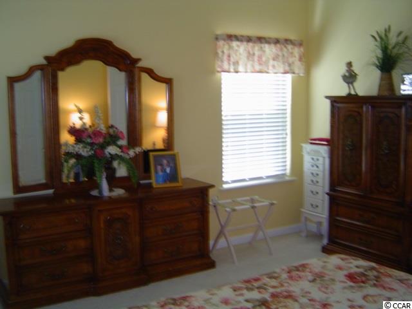
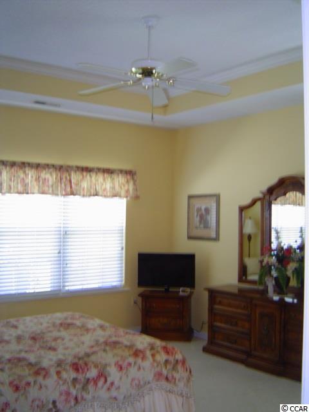
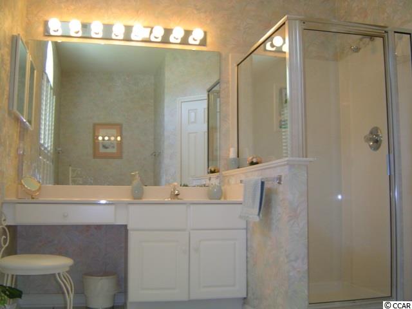
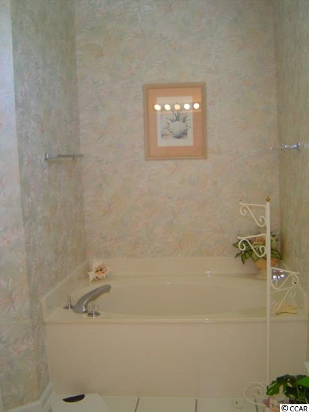
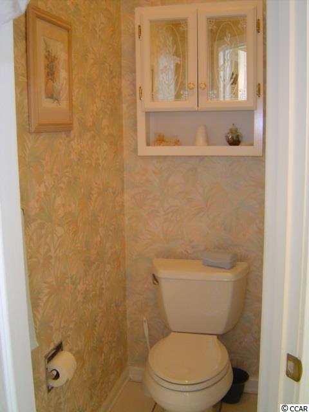
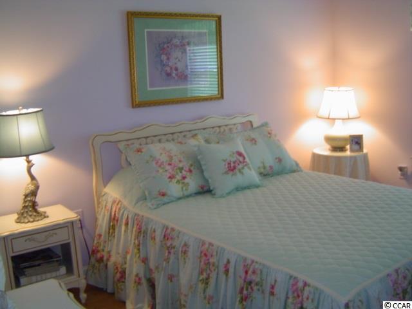
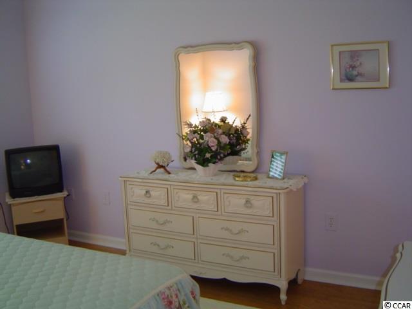
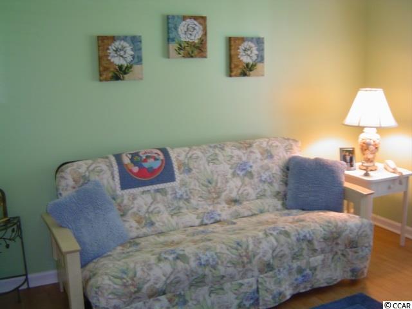
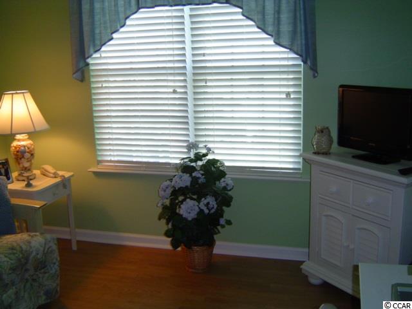
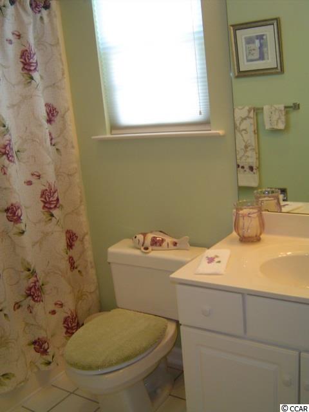
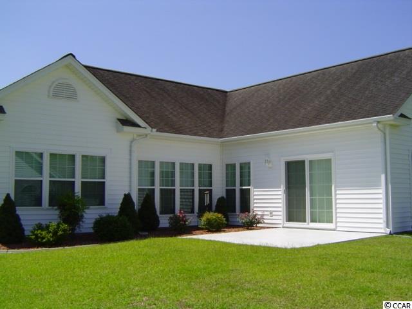
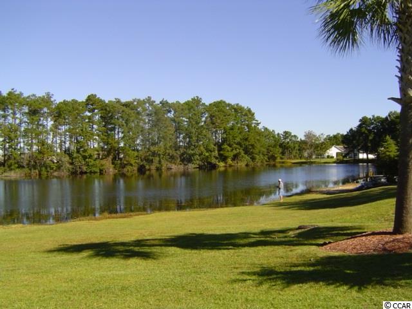
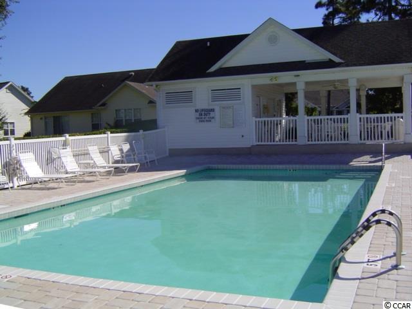
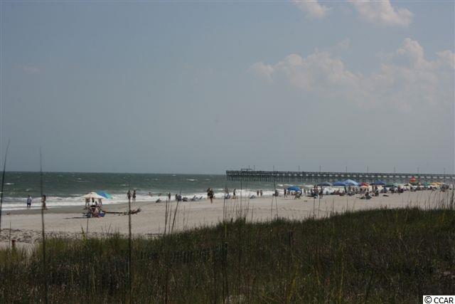
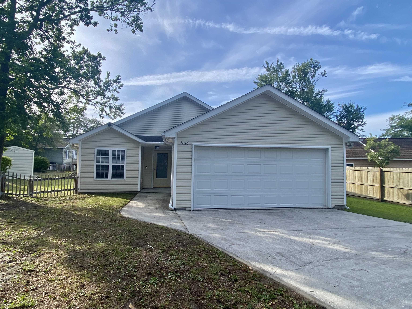
 MLS# 2411678
MLS# 2411678 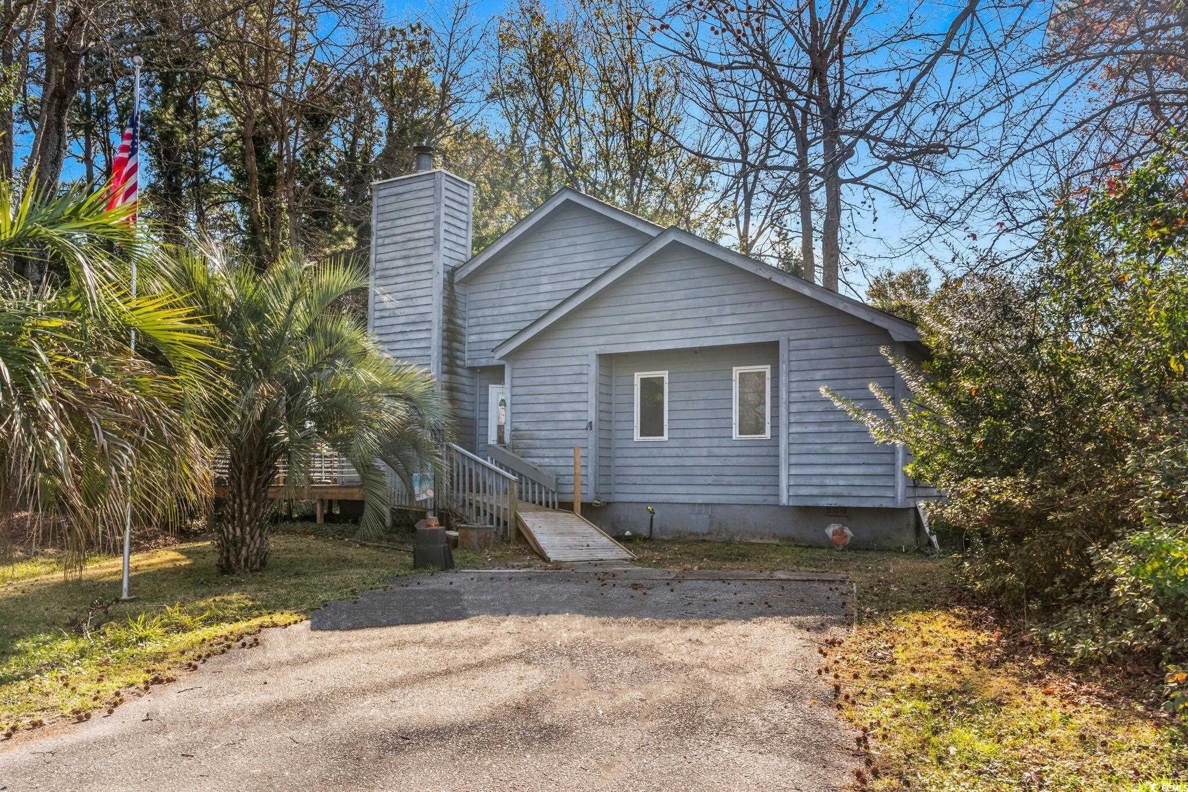
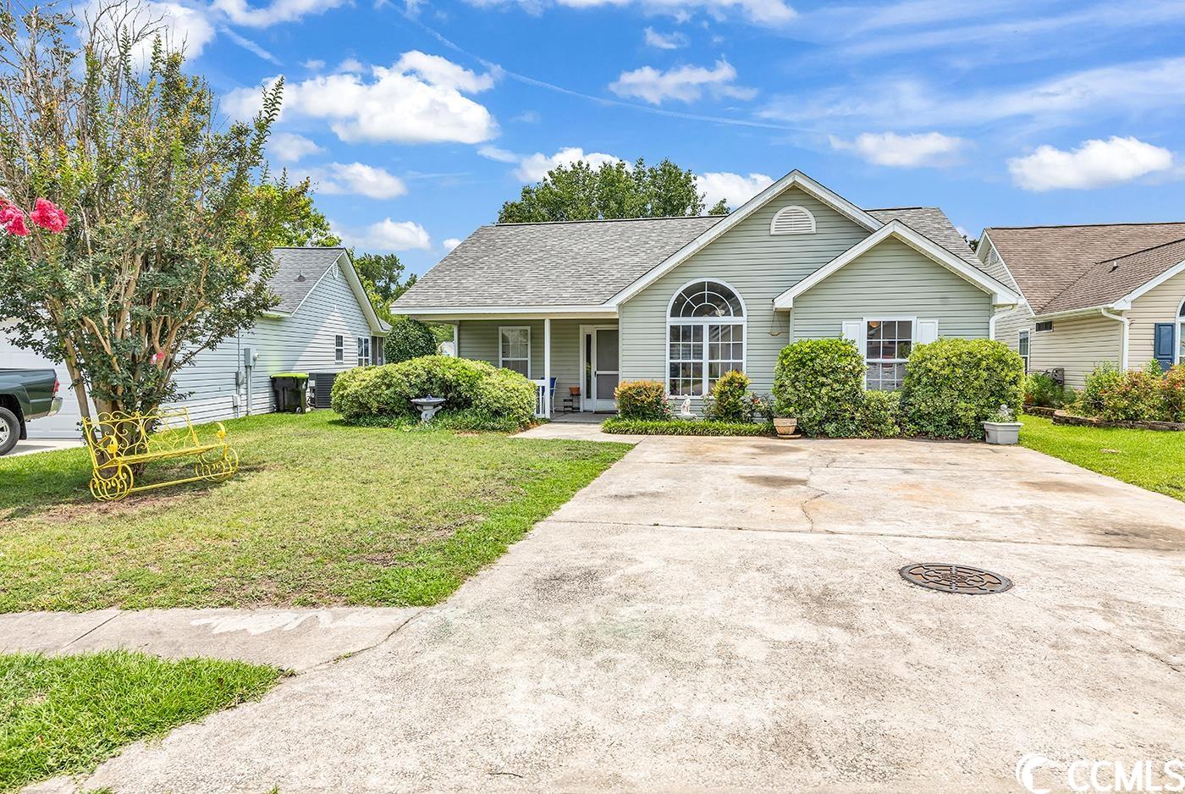
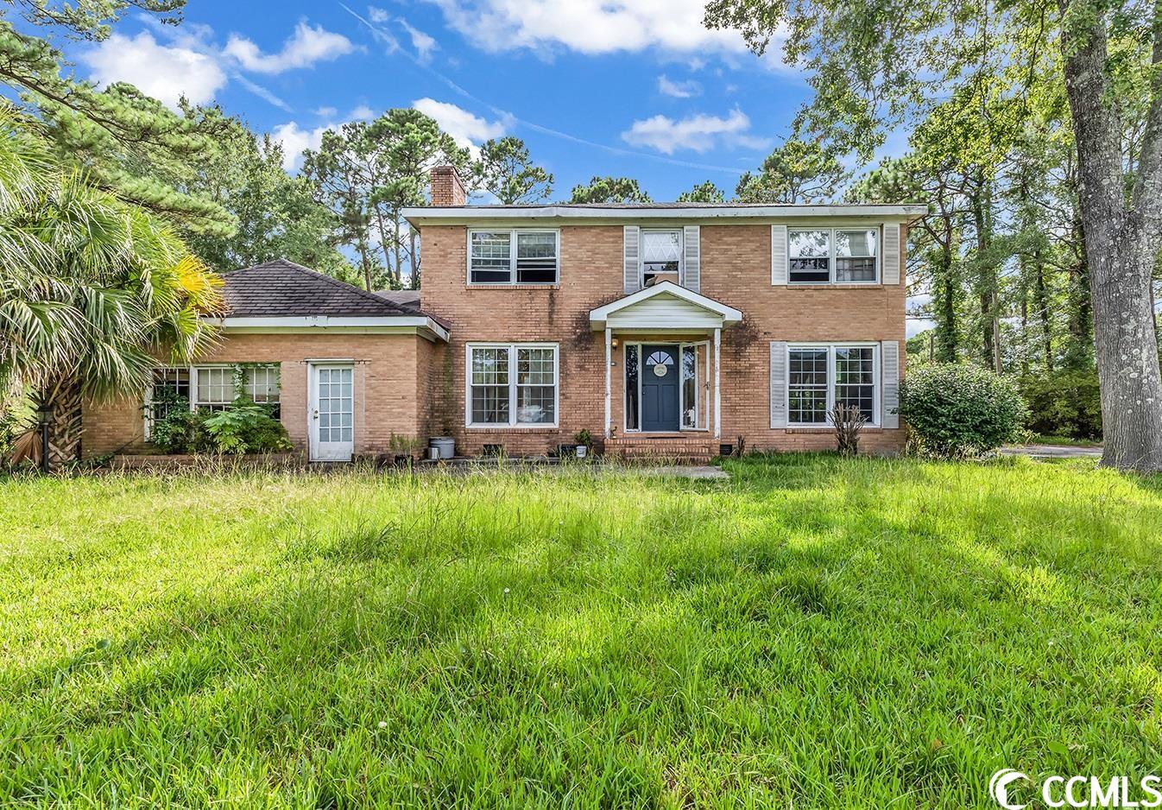
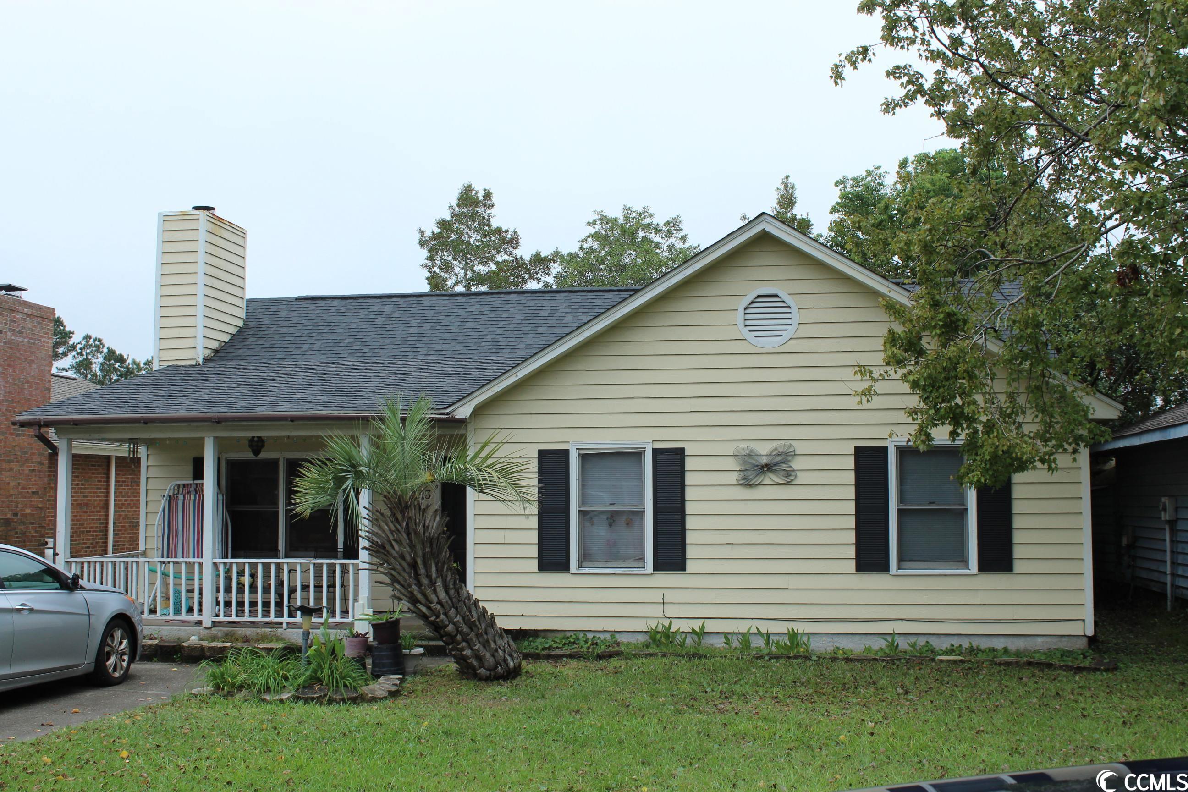
 Provided courtesy of © Copyright 2024 Coastal Carolinas Multiple Listing Service, Inc.®. Information Deemed Reliable but Not Guaranteed. © Copyright 2024 Coastal Carolinas Multiple Listing Service, Inc.® MLS. All rights reserved. Information is provided exclusively for consumers’ personal, non-commercial use,
that it may not be used for any purpose other than to identify prospective properties consumers may be interested in purchasing.
Images related to data from the MLS is the sole property of the MLS and not the responsibility of the owner of this website.
Provided courtesy of © Copyright 2024 Coastal Carolinas Multiple Listing Service, Inc.®. Information Deemed Reliable but Not Guaranteed. © Copyright 2024 Coastal Carolinas Multiple Listing Service, Inc.® MLS. All rights reserved. Information is provided exclusively for consumers’ personal, non-commercial use,
that it may not be used for any purpose other than to identify prospective properties consumers may be interested in purchasing.
Images related to data from the MLS is the sole property of the MLS and not the responsibility of the owner of this website.