Myrtle Beach, SC 29577
- 3Beds
- 2Full Baths
- 1Half Baths
- 2,446SqFt
- 2017Year Built
- 0.20Acres
- MLS# 2417486
- Residential
- Detached
- Active Under Contract
- Approx Time on Market2 days
- AreaMyrtle Beach Area--Southern Limit To 10th Ave N
- CountyHorry
- SubdivisionBalmoral At Withers Preserve-Market Common
Overview
Welcome to your dream coastal home near Market Common! This stunning coastal blue Hardiplank cement siding property boasts a lush Augustine grass lawn with an irrigation system, tropical palm trees, flower bed curbs, and a spacious 3-car garage with epoxy flooring and a mini split system for heating and A/C. Exterior features include a paver driveway, covered front porch with ceiling fans, screened-in back porch with vinyl windows, and an additional 17x13 covered patio over pavers with a ceiling fan. Step inside through the custom glass palm tree door into the foyer with beautiful wood flooring throughout the home leading to an office/den with French doors and a half bath with wainscoting. The foyer opens to a cozy sitting area with a shiplap wall, a formal dining room with a tray ceiling and upgraded chandelier, and a spacious family room with a vaulted ceiling and fan. The open kitchen features upgraded 42' cabinetry with soft-close drawers, a tile backsplash, large island with wainscoting and pendant lights, upgraded quartz counters, a corner pantry with a frosted glass door, natural gas cooktop, stainless steel wall oven, microwave, dishwasher, refrigerator, and a large eat-in area with an upgraded light fixture. The huge primary suite includes a tray ceiling with lighting, a bumped-out window area, double doors leading to a primary bath with tile flooring, double sinks, a private toilet area, a zero-entry walk-in tile shower with a rainhead, and an L-shaped walk-in closet with wood shelving that connects to the laundry room with ample storage cabinets. Additional features include two spacious bedrooms, a large full guest bath with a double door linen closet, storm shutters, some tinted windows and tint on the back door, epoxy flooring in the garage, front and back porch, laundry sink and overhead storage shelves in the garage, attic storage access in the garage with pull-down stairs, a tankless gas water heater and an exterior gas grill connection. Located in the Balmoral community with sidewalks throughout, a community pool, and an amenity center. This home is just a golf cart ride to Market Common or Myrtle Beach State Park Beach and close to Myrtle Beach International Airport. The Market Common area in Myrtle Beach is a vibrant community offering a unique blend of residential, retail shops, restaurants, entertainment options and recreational opportunities. Enjoy an array of dining experiences from casual cafes to fine dining establishments and also includes a multi-screen movie theater, fitness center, and lush parks perfect for outdoor activities and community events. The Market Common truly offers a blend of coastal charm, modern conveniences, making it one of the most desirable areas to live, work, and play in Myrtle Beach. Schedule your in person or virtual tour of this stunning home today!
Agriculture / Farm
Grazing Permits Blm: ,No,
Horse: No
Grazing Permits Forest Service: ,No,
Grazing Permits Private: ,No,
Irrigation Water Rights: ,No,
Farm Credit Service Incl: ,No,
Crops Included: ,No,
Association Fees / Info
Hoa Frequency: Monthly
Hoa Fees: 103
Hoa: 1
Hoa Includes: CommonAreas, Pools, RecreationFacilities, Trash
Community Features: Clubhouse, GolfCartsOK, RecreationArea, LongTermRentalAllowed, Pool
Assoc Amenities: Clubhouse, OwnerAllowedGolfCart, OwnerAllowedMotorcycle, PetRestrictions, TenantAllowedGolfCart
Bathroom Info
Total Baths: 3.00
Halfbaths: 1
Fullbaths: 2
Bedroom Info
Beds: 3
Building Info
New Construction: No
Levels: One
Year Built: 2017
Mobile Home Remains: ,No,
Zoning: PUD
Style: Ranch
Construction Materials: HardiPlankType
Buyer Compensation
Exterior Features
Spa: No
Patio and Porch Features: RearPorch, FrontPorch, Patio, Porch, Screened
Pool Features: Community, OutdoorPool
Foundation: Slab
Exterior Features: SprinklerIrrigation, Porch, Patio
Financial
Lease Renewal Option: ,No,
Garage / Parking
Parking Capacity: 6
Garage: Yes
Carport: No
Parking Type: Attached, Garage, ThreeCarGarage, GarageDoorOpener
Open Parking: No
Attached Garage: Yes
Garage Spaces: 3
Green / Env Info
Interior Features
Floor Cover: Tile, Wood
Fireplace: No
Laundry Features: WasherHookup
Furnished: Unfurnished
Interior Features: Attic, PermanentAtticStairs, WindowTreatments, BreakfastBar, BedroomonMainLevel, BreakfastArea, EntranceFoyer, KitchenIsland, StainlessSteelAppliances, SolidSurfaceCounters
Appliances: Dishwasher, Disposal, Microwave, Refrigerator, RangeHood
Lot Info
Lease Considered: ,No,
Lease Assignable: ,No,
Acres: 0.20
Lot Size: 119x79x119x71
Land Lease: No
Lot Description: CityLot, Rectangular
Misc
Pool Private: No
Pets Allowed: OwnerOnly, Yes
Offer Compensation
Other School Info
Property Info
County: Horry
View: No
Senior Community: No
Stipulation of Sale: None
Habitable Residence: ,No,
Property Sub Type Additional: Detached
Property Attached: No
Security Features: SecuritySystem, SmokeDetectors
Disclosures: CovenantsRestrictionsDisclosure,SellerDisclosure
Rent Control: No
Construction: Resale
Room Info
Basement: ,No,
Sold Info
Sqft Info
Building Sqft: 3689
Living Area Source: Other
Sqft: 2446
Tax Info
Unit Info
Utilities / Hvac
Heating: Central, Electric, Gas
Cooling: CentralAir
Electric On Property: No
Cooling: Yes
Utilities Available: CableAvailable, ElectricityAvailable, NaturalGasAvailable, SewerAvailable, UndergroundUtilities, WaterAvailable
Heating: Yes
Water Source: Public
Waterfront / Water
Waterfront: No
Schools
Elem: Myrtle Beach Elementary School
Middle: Myrtle Beach Middle School
High: Myrtle Beach High School
Directions
From 17 Bypass you can turn either onto Coventry Rd or Farrow Parkway then be sure to get onto Coventry Rd, turn onto Thornbury Dr. and follow the road down to 1609 on the right.Courtesy of Realty One Group Dockside


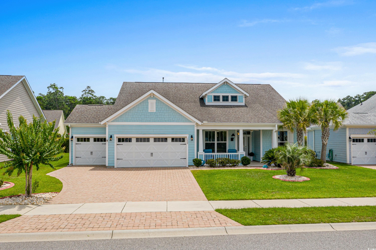
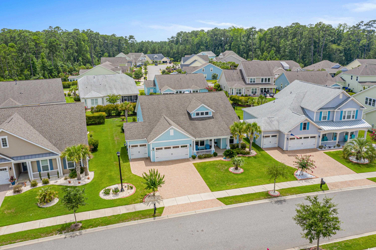
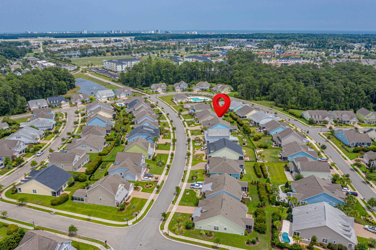
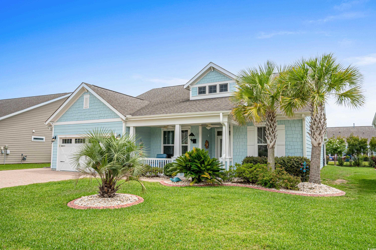
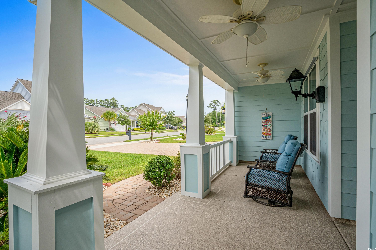
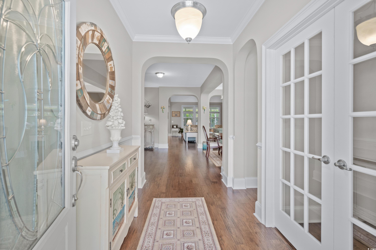
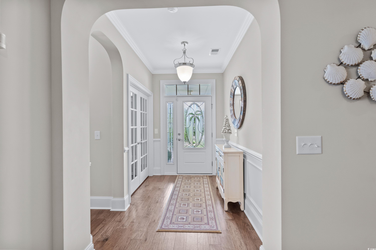
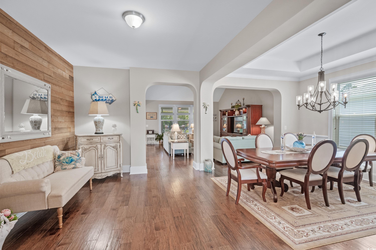
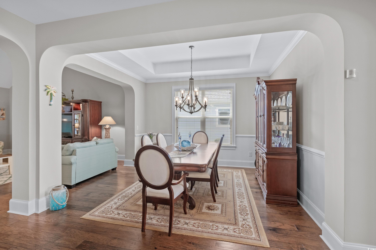
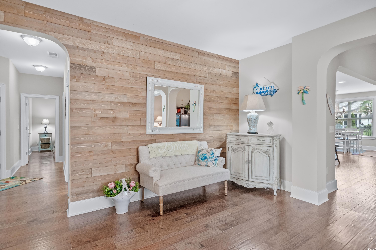
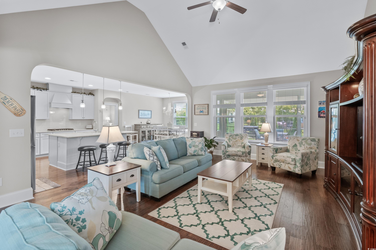
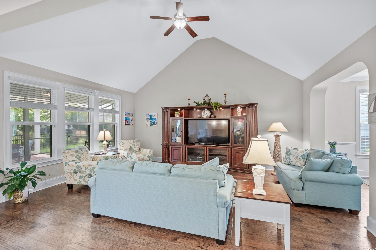
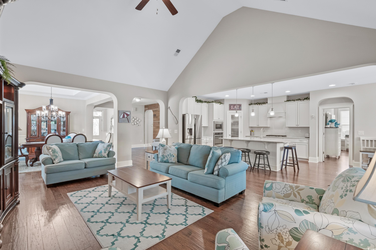
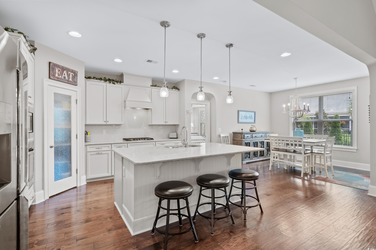
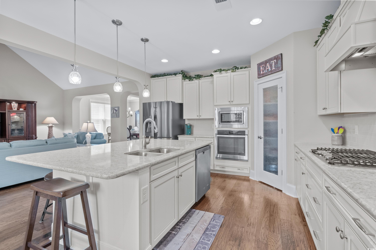
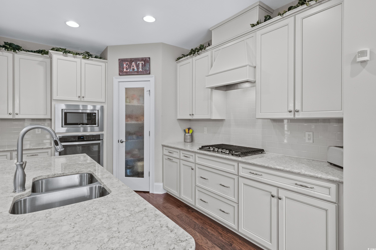
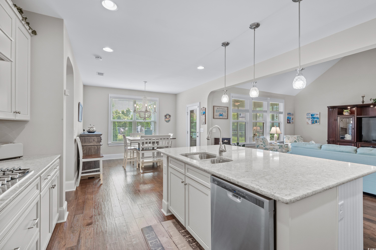
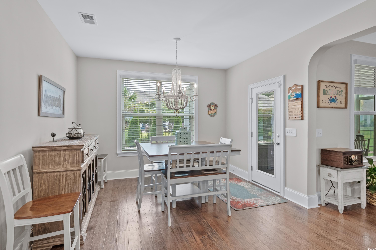
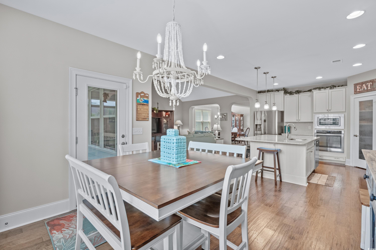
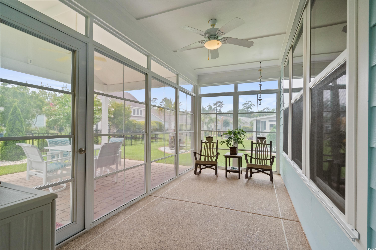
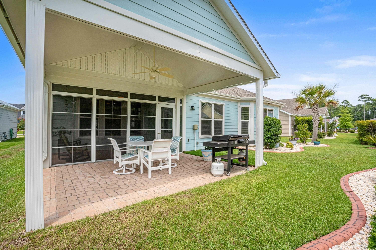
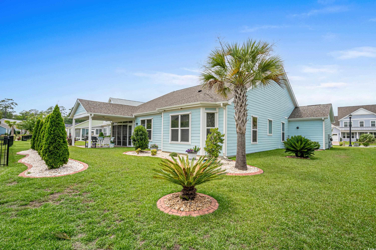
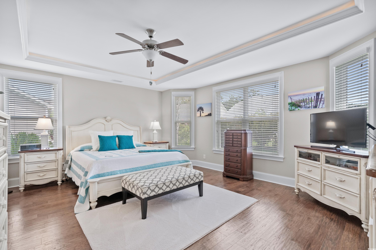
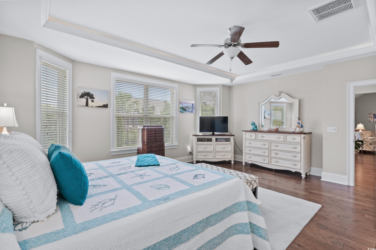
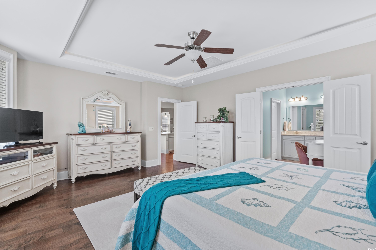
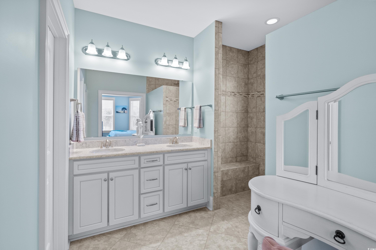
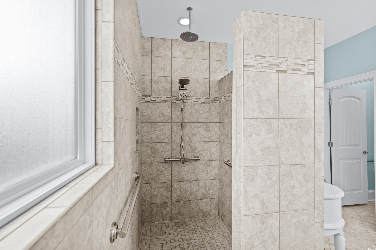
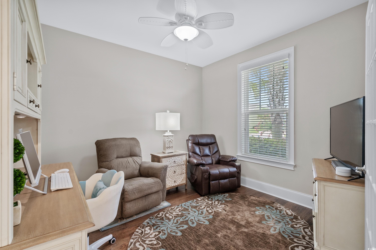

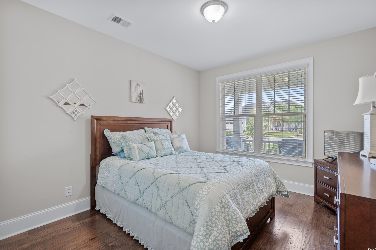
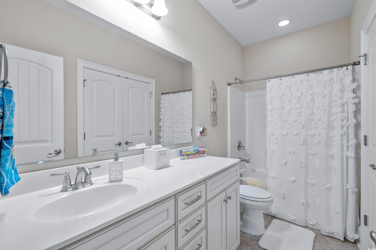
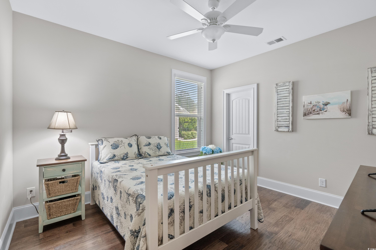
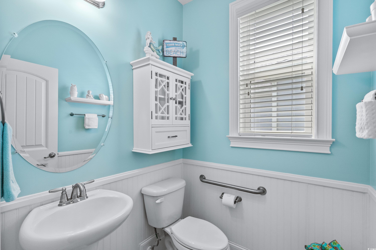
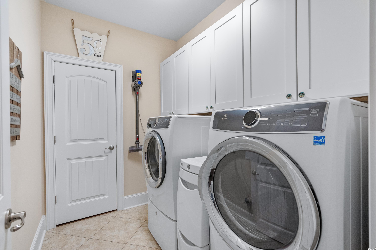
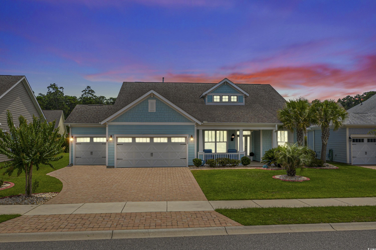
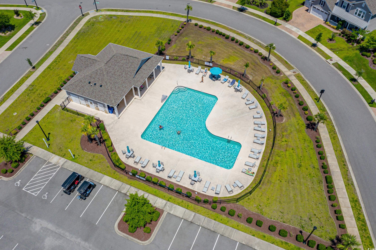
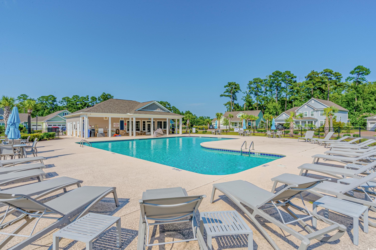
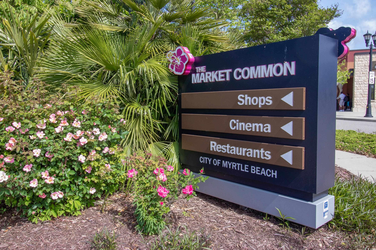


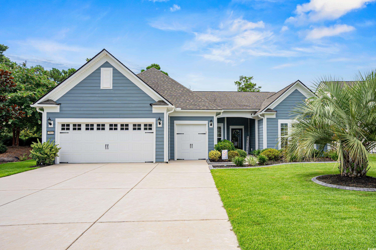
 MLS# 2417247
MLS# 2417247 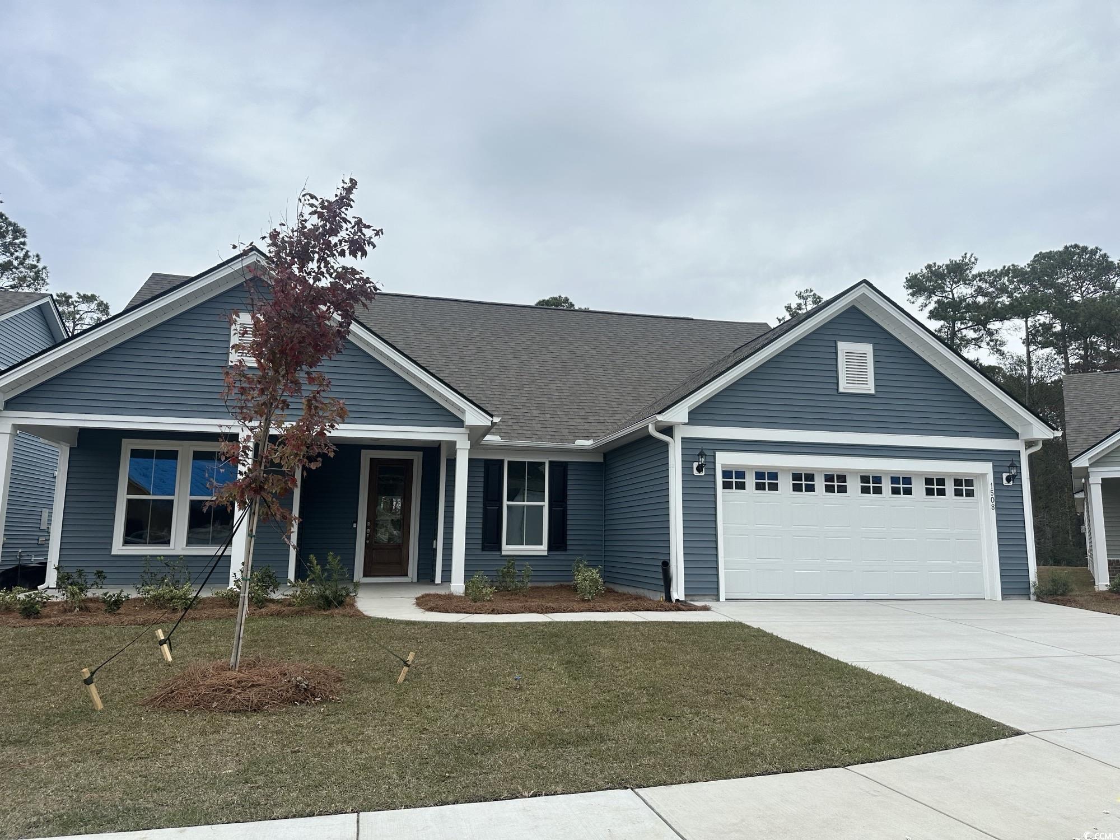
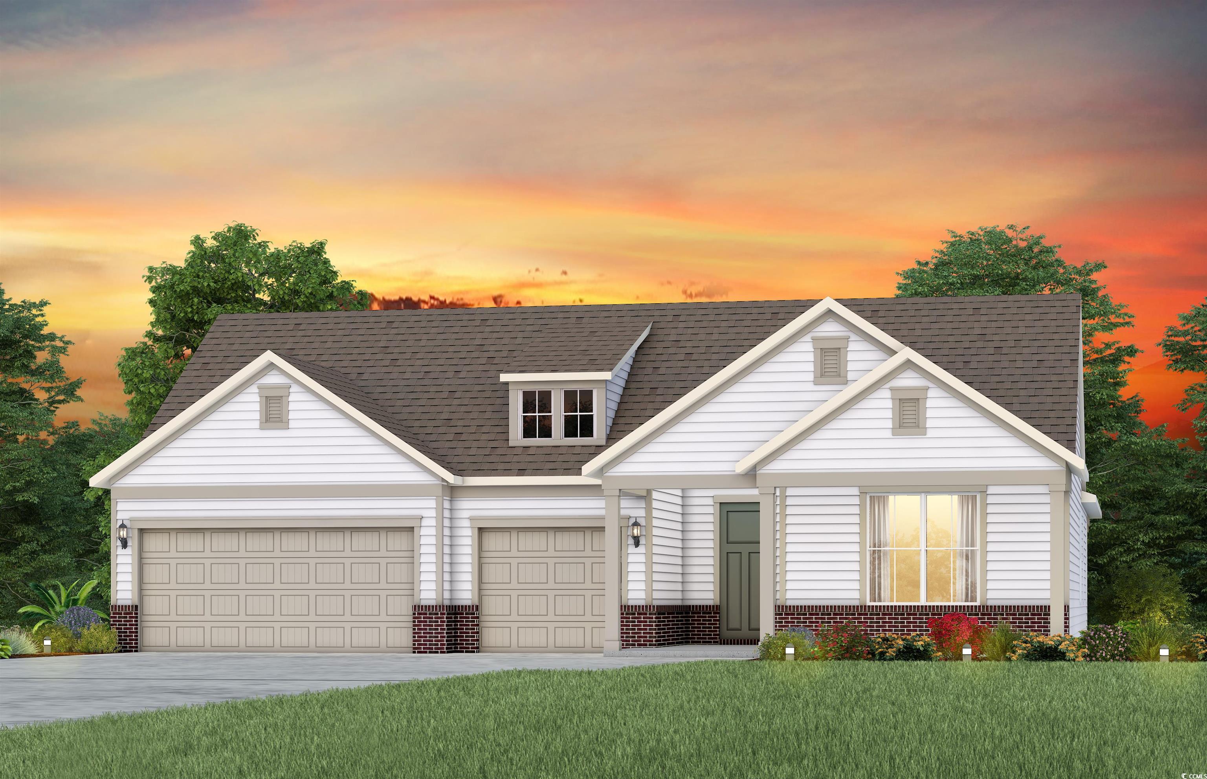
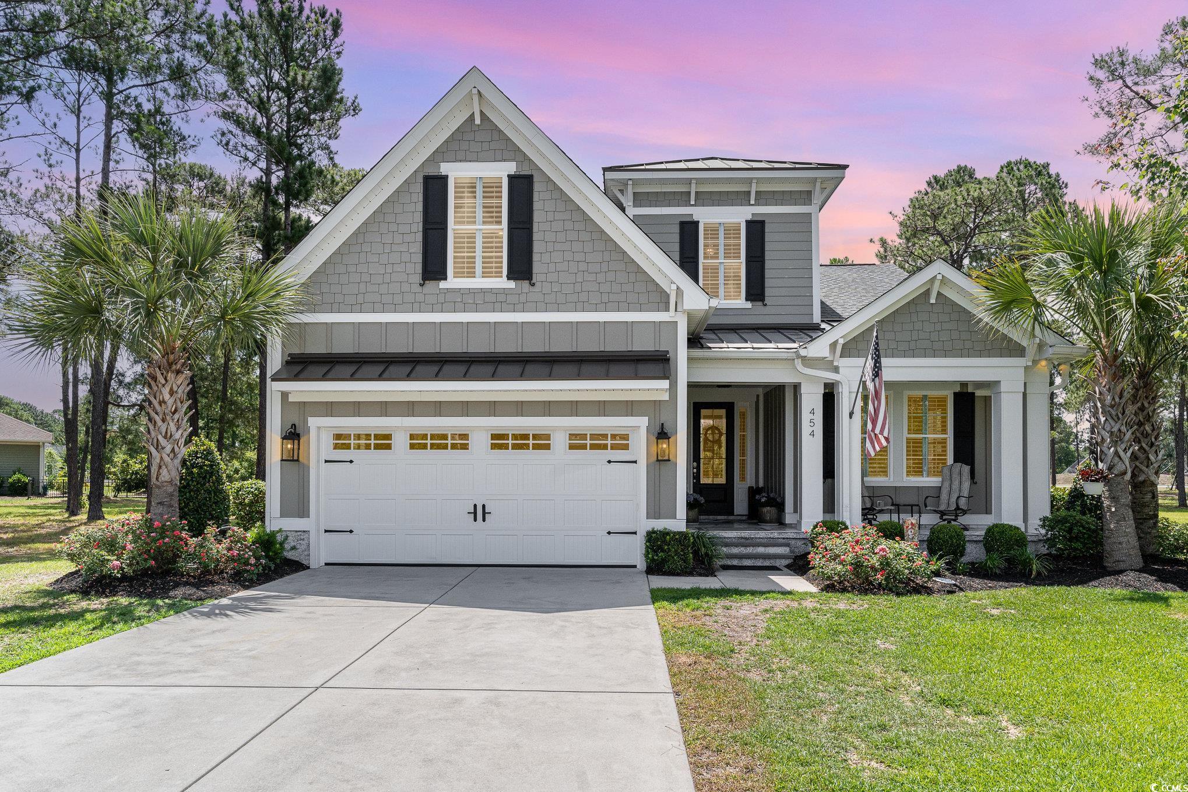
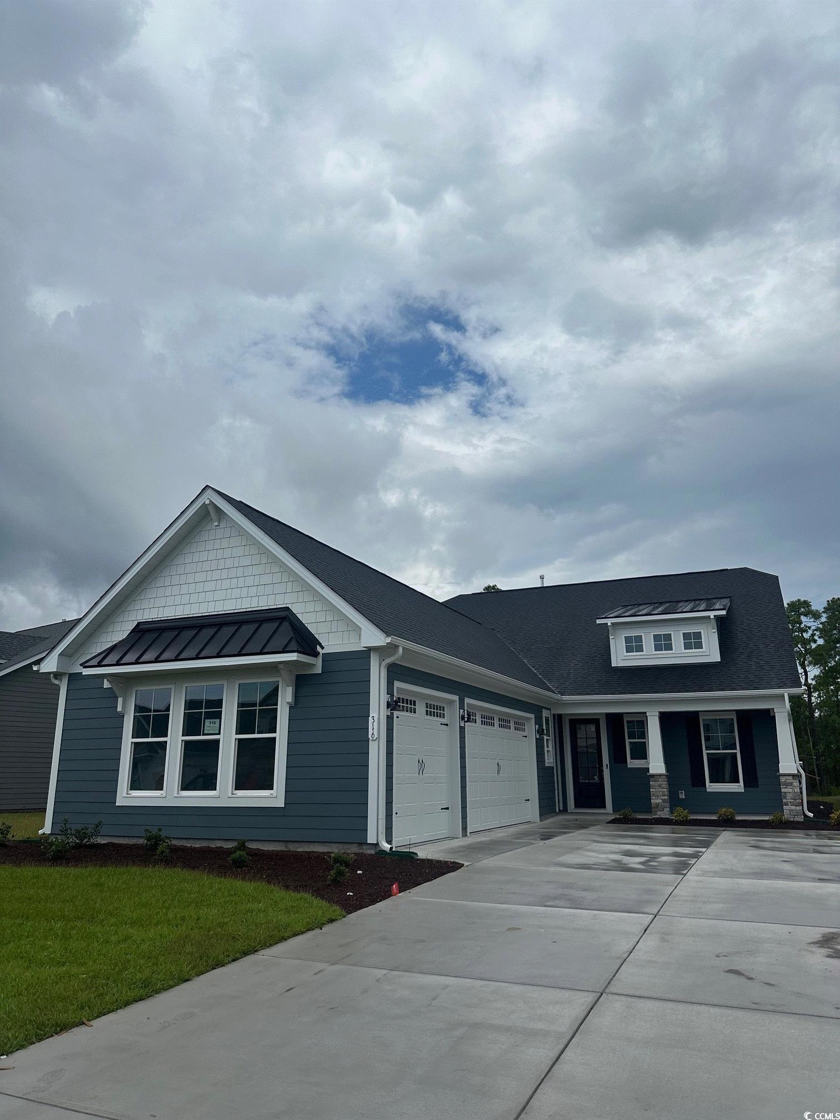
 Provided courtesy of © Copyright 2024 Coastal Carolinas Multiple Listing Service, Inc.®. Information Deemed Reliable but Not Guaranteed. © Copyright 2024 Coastal Carolinas Multiple Listing Service, Inc.® MLS. All rights reserved. Information is provided exclusively for consumers’ personal, non-commercial use,
that it may not be used for any purpose other than to identify prospective properties consumers may be interested in purchasing.
Images related to data from the MLS is the sole property of the MLS and not the responsibility of the owner of this website.
Provided courtesy of © Copyright 2024 Coastal Carolinas Multiple Listing Service, Inc.®. Information Deemed Reliable but Not Guaranteed. © Copyright 2024 Coastal Carolinas Multiple Listing Service, Inc.® MLS. All rights reserved. Information is provided exclusively for consumers’ personal, non-commercial use,
that it may not be used for any purpose other than to identify prospective properties consumers may be interested in purchasing.
Images related to data from the MLS is the sole property of the MLS and not the responsibility of the owner of this website.