Myrtle Beach, SC 29588
- 3Beds
- 2Full Baths
- N/AHalf Baths
- 1,551SqFt
- 2012Year Built
- DUnit #
- MLS# 1819861
- Residential
- Condominium
- Sold
- Approx Time on Market4 months, 3 days
- AreaMyrtle Beach Area--North of Bay Rd Between Wacc. River & 707
- CountyHorry
- SubdivisionCameron Village - Garden Homes
Overview
Southern Living at Its Best! Very attractive end unit garden home with 3 bedrooms, 2 baths and spacious 2-car garage in the popular Cameron Village community. Beautifully maintained and decorated, this one owner garden home is all on one level and features a front porch, back porch with windows and patio. This garden home offers all the advantages of a single-family home without all the maintenance responsibilities. Let the HOA maintain your property while you enjoy all the area has to offer! Light, bright and open floor plan with spacious family room and dining area with stunning laminate wood flooring, vaulted ceiling, ceiling fan and solar tubes bringing in lots of natural light. Gourmet kitchen is a chefs delight with center island, upgraded cabinets with pull-out trays, granite counters, tile floors and backsplash, overhead spot lights, breakfast bar with pendant lights, breakfast nook with window & ceiling fan and large pantry. Separate tiled laundry room with shelving. Split bedroom plan with spacious master bedroom overlooking pond with carpet, ceiling fan, large walk-in closet and bay window. Master bath with linen closet, double sinks, large walk-in shower with newer door and newer vanity mirror and light. Two good sized guest bedrooms at the other end of the home. One currently being used as an office with new laminate flooring and the other with newer carpeting and both with ceiling fans. Bright and cheery guest bath with newer raised vanity and mirror, tile floor and shower/tub. Start your day in the spacious screened porch with EZ Breeze windows that the owners installed. This is sure to be a favorite spot to enjoy your morning coffee, relax, read a good book or just take in the serene and lovely backyard water views. This versatile space and the adjacent patio will also be great for entertaining friends and family. Spotless 2 car garage with painted walls and floor, 2 windows, shelving and stairs to floored storage in attic. Custom window treatments and professionally painted house and garage. This stunning home shows like a model and the pride of ownership and attention to detail are immediately recognized. Great primary residence or second home. Cameron Village features great amenities including community pool, bath house, tennis courts and playground. Close to the beach, restaurants, golf courses, shopping, airport, hospital, Murrells Inlet Marsh Walk and Brookgreen Gardens. This well-appointed home offers maintenance-free living at its finest and is not only impressive but practical, efficient and functional. HOA fee includes exterior building insurance, water & sewer, cable TV, trash, lawn maintenance, pest control, pool and amenities. Schedule an appointment to see this move-in ready home! You will not be disappointed! Measurements and square footage are approximate and not guaranteed. Buyer is responsible for verification.
Sale Info
Listing Date: 10-01-2018
Sold Date: 02-05-2019
Aprox Days on Market:
4 month(s), 3 day(s)
Listing Sold:
5 Year(s), 6 month(s), 14 day(s) ago
Asking Price: $199,900
Selling Price: $193,000
Price Difference:
Reduced By $4,000
Agriculture / Farm
Grazing Permits Blm: ,No,
Horse: No
Grazing Permits Forest Service: ,No,
Grazing Permits Private: ,No,
Irrigation Water Rights: ,No,
Farm Credit Service Incl: ,No,
Crops Included: ,No,
Association Fees / Info
Hoa Frequency: Quarterly
Hoa Fees: 302
Hoa: 1
Hoa Includes: CommonAreas, CableTV, Insurance, LegalAccounting, MaintenanceGrounds, Pools, Sewer, Trash, Water
Community Features: Clubhouse, CableTV, GolfCartsOK, Pool, RecreationArea, TennisCourts, LongTermRentalAllowed
Assoc Amenities: Clubhouse, OwnerAllowedGolfCart, Pool, PetRestrictions, TennisCourts, Trash, CableTV, MaintenanceGrounds
Bathroom Info
Total Baths: 2.00
Fullbaths: 2
Bedroom Info
Beds: 3
Building Info
New Construction: No
Num Stories: 1
Levels: One
Year Built: 2012
Mobile Home Remains: ,No,
Zoning: RES
Style: OneStory
Common Walls: EndUnit
Construction Materials: VinylSiding
Entry Level: 1
Buyer Compensation
Exterior Features
Spa: No
Patio and Porch Features: RearPorch, FrontPorch, Patio, Porch, Screened
Pool Features: Community
Foundation: Slab
Exterior Features: SprinklerIrrigation, Porch, Patio
Financial
Lease Renewal Option: ,No,
Garage / Parking
Garage: Yes
Carport: No
Parking Type: TwoCarGarage, Private, GarageDoorOpener
Open Parking: No
Attached Garage: No
Garage Spaces: 2
Green / Env Info
Green Energy Efficient: Doors, Windows
Interior Features
Floor Cover: Carpet, Laminate, Tile
Door Features: InsulatedDoors, StormDoors
Fireplace: No
Furnished: Unfurnished
Interior Features: Attic, PermanentAtticStairs, SplitBedrooms, WindowTreatments, BedroomonMainLevel, EntranceFoyer
Appliances: Dryer, Washer
Lot Info
Lease Considered: ,No,
Lease Assignable: ,No,
Acres: 0.00
Land Lease: No
Lot Description: LakeFront, OutsideCityLimits, Pond
Misc
Pool Private: No
Pets Allowed: OwnerOnly, Yes
Offer Compensation
Other School Info
Property Info
County: Horry
View: Yes
Senior Community: No
Stipulation of Sale: None
View: Lake, Pond
Property Sub Type Additional: Condominium
Property Attached: No
Security Features: SecuritySystem, SmokeDetectors
Disclosures: CovenantsRestrictionsDisclosure,SellerDisclosure
Rent Control: No
Construction: Resale
Room Info
Basement: ,No,
Sold Info
Sold Date: 2019-02-05T00:00:00
Sqft Info
Building Sqft: 2151
Sqft: 1551
Tax Info
Unit Info
Unit: D
Utilities / Hvac
Heating: Central, Electric
Cooling: CentralAir
Electric On Property: No
Cooling: Yes
Utilities Available: CableAvailable, ElectricityAvailable, PhoneAvailable, SewerAvailable, UndergroundUtilities, WaterAvailable
Heating: Yes
Water Source: Public
Waterfront / Water
Waterfront: Yes
Waterfront Features: LakeFront
Schools
Elem: Burgess Elementary School
Middle: Saint James Middle School
High: Saint James High School
Directions
From Coastal Grand Mall, take US 17 Bypass South toward Surfside Beach and Georgetown. Drive approximately 8.5 miles. Turn right onto Holmestown Road. Go about 2 miles and turn right onto Highway 707/SC-707. Go about 0.8 mile past traffic light at Bay Road and make a left into Cameron Village onto Grand Oak Blvd. Go 0.58 miles and turn right onto Palmina Loop (Palmina Loop is 0.1 miles past Rookery Drive). Take the 1st right to stay on Palmina Loop and 1602 #D Palmina Loop will be on your left.Courtesy of Realty One Group Docksidesouth


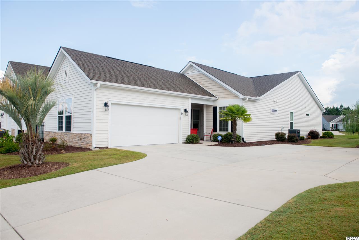
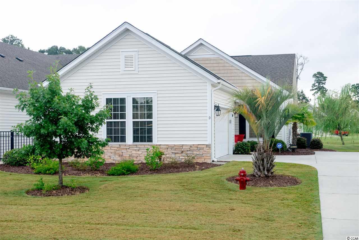
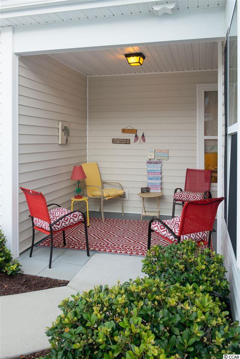
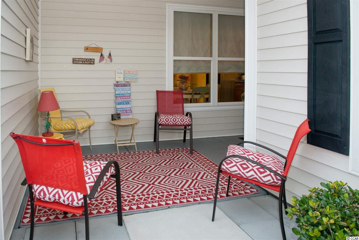
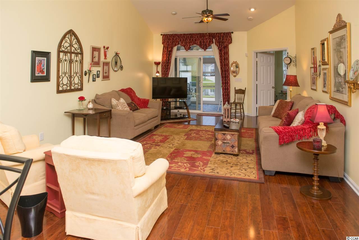
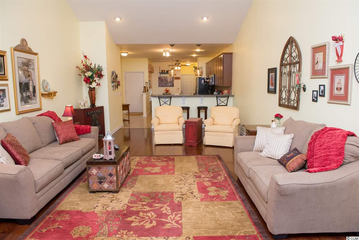
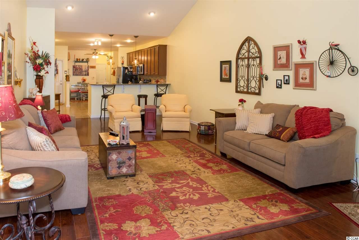
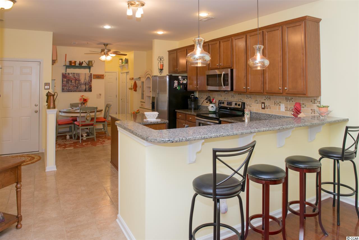
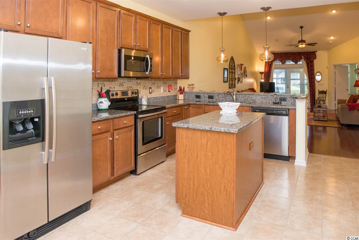
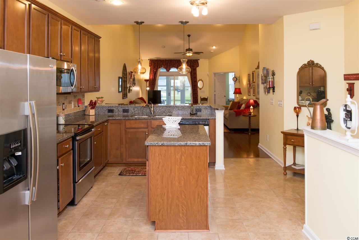
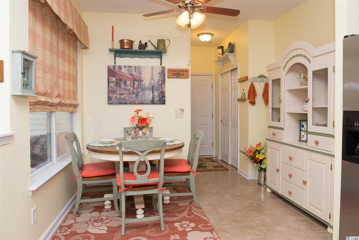
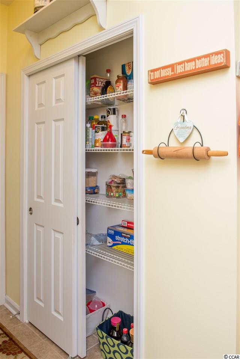
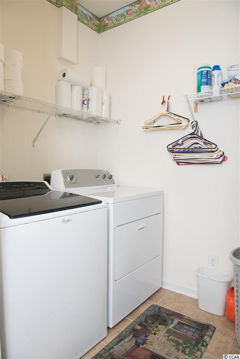
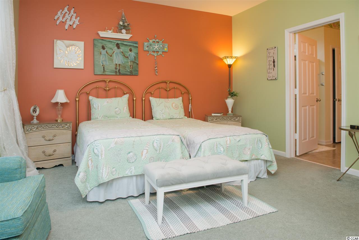
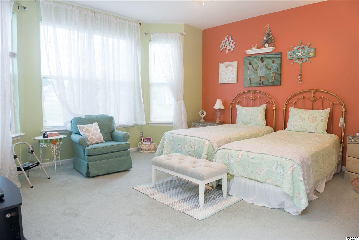
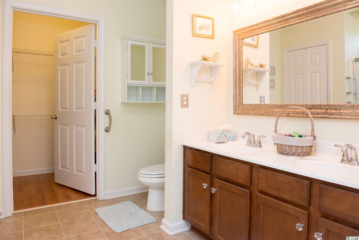
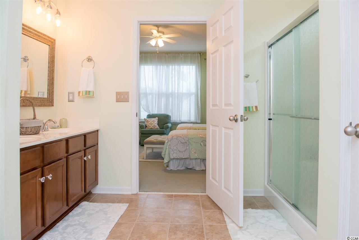
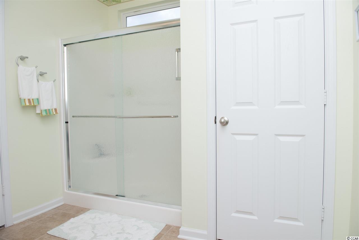
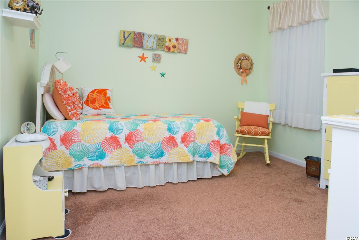
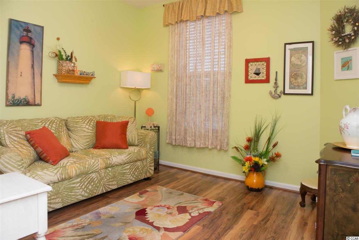
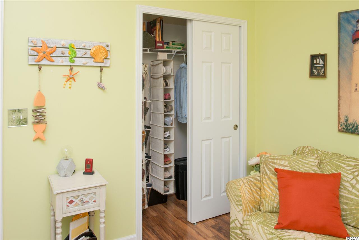
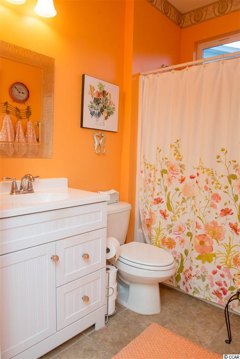
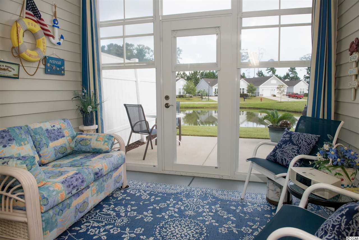
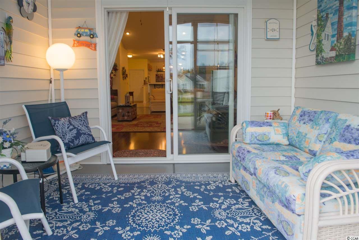
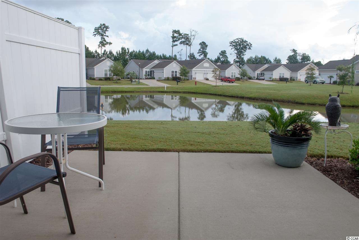
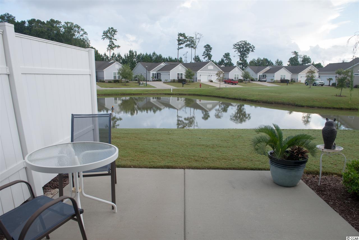
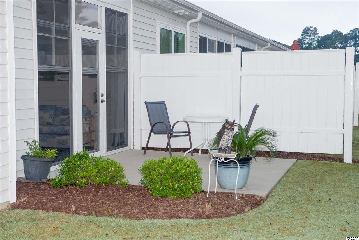
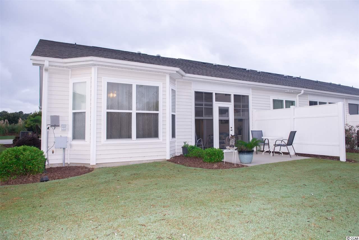
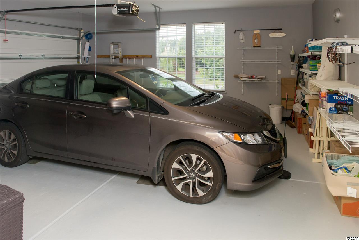
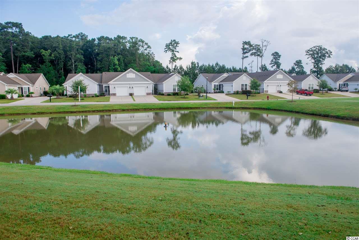
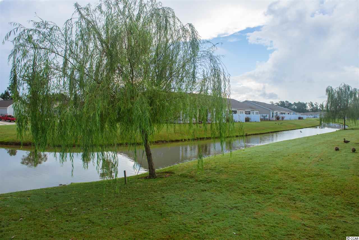
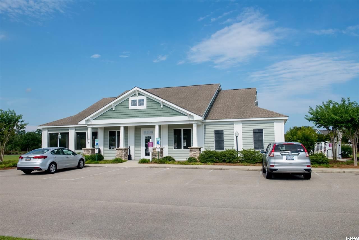
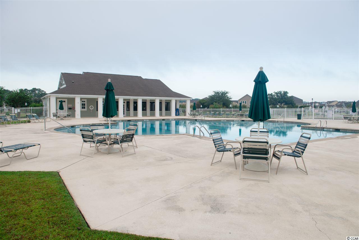
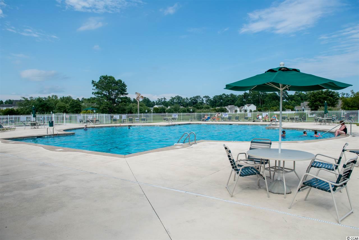
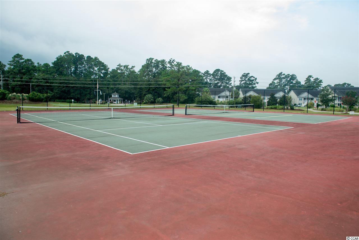
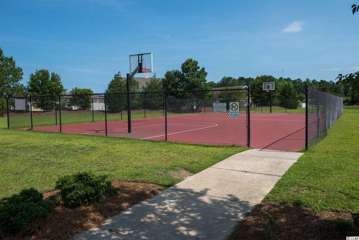
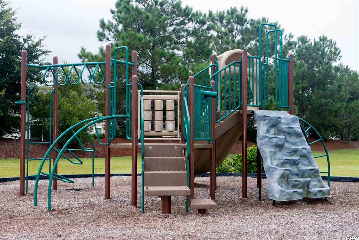
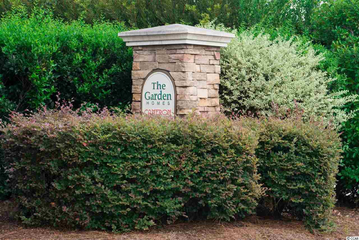
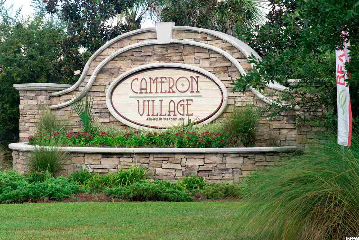
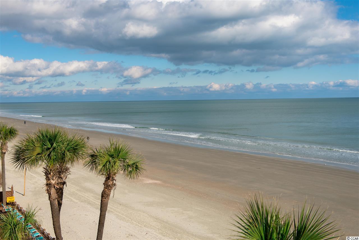
 MLS# 909954
MLS# 909954 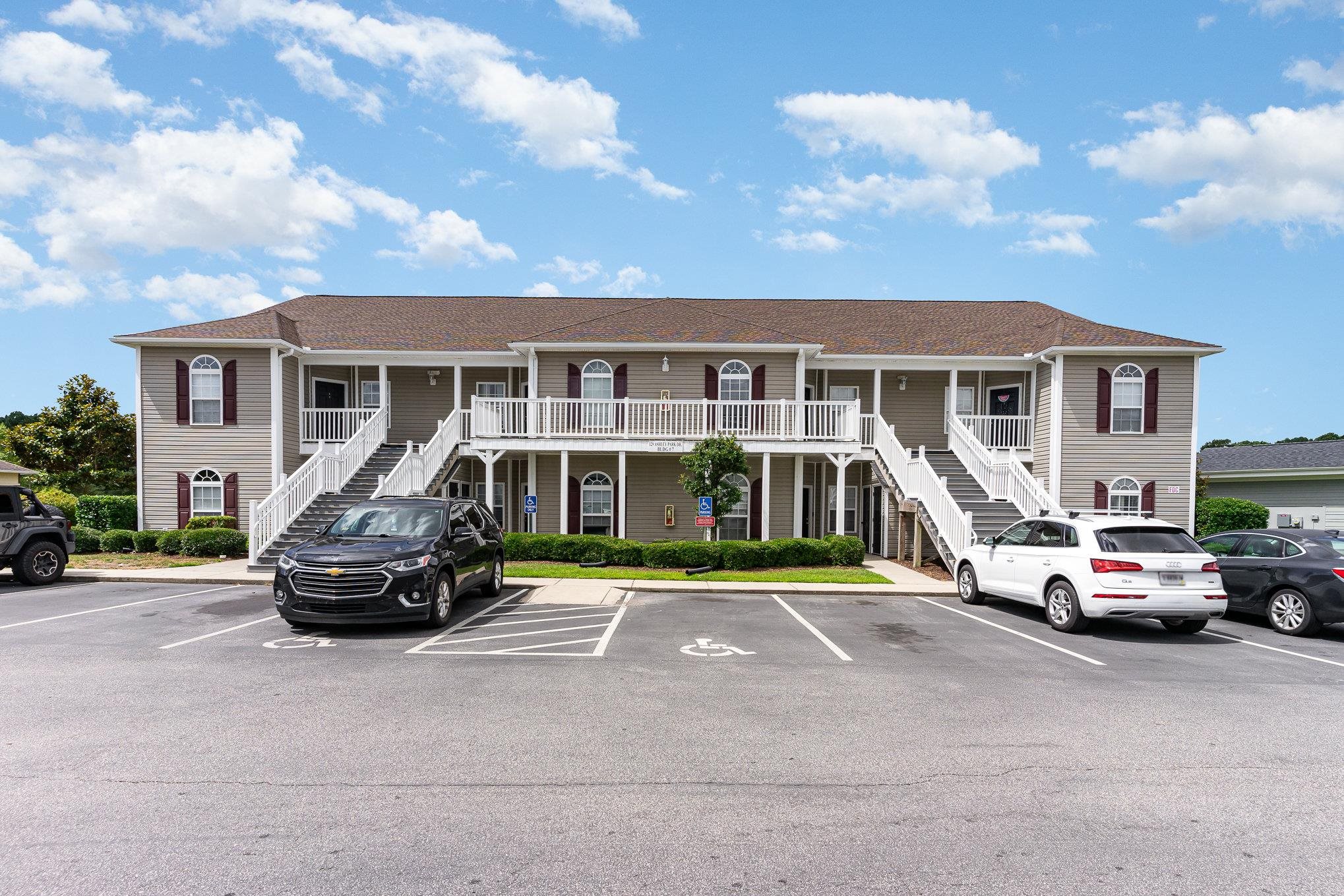
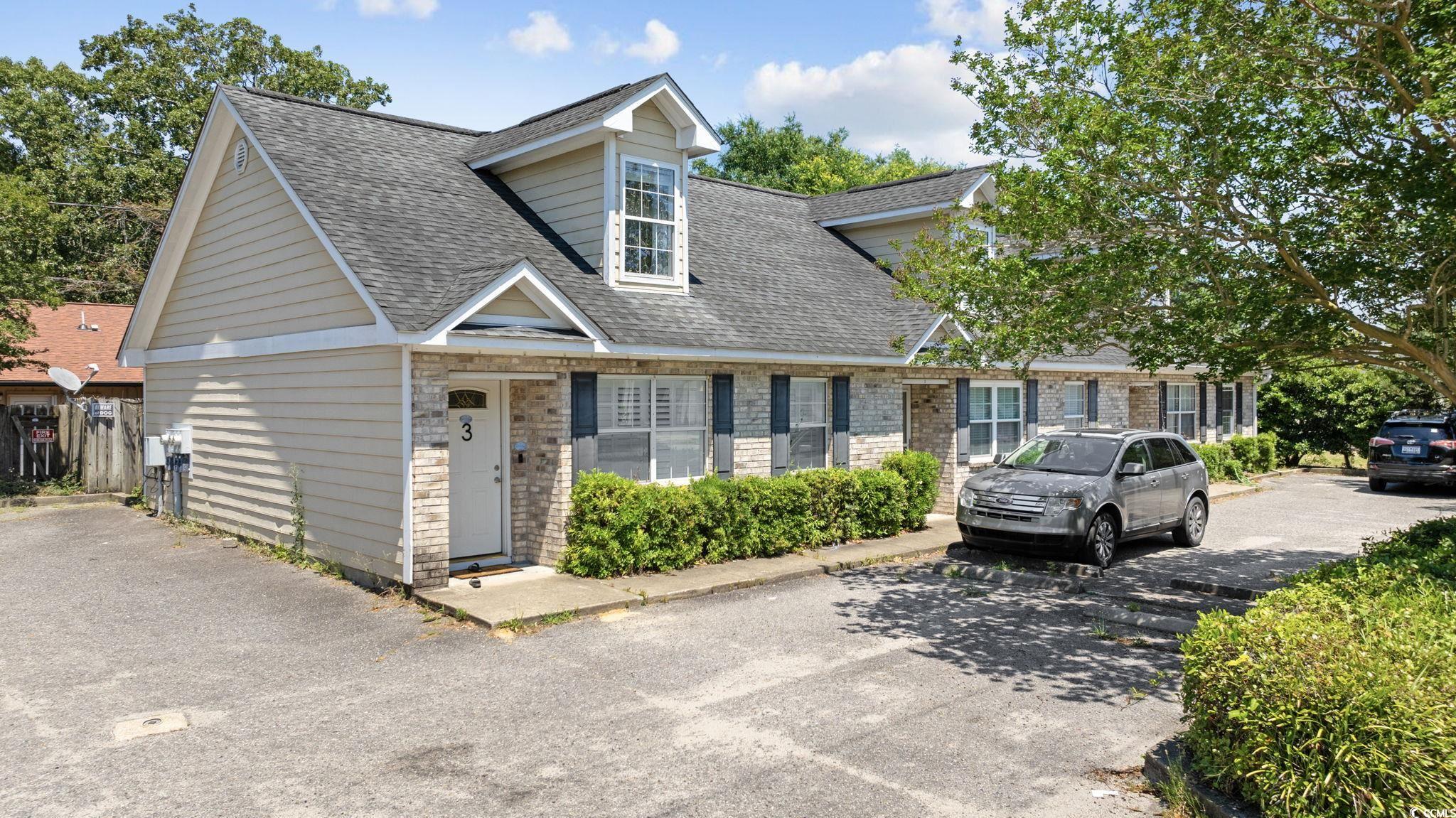
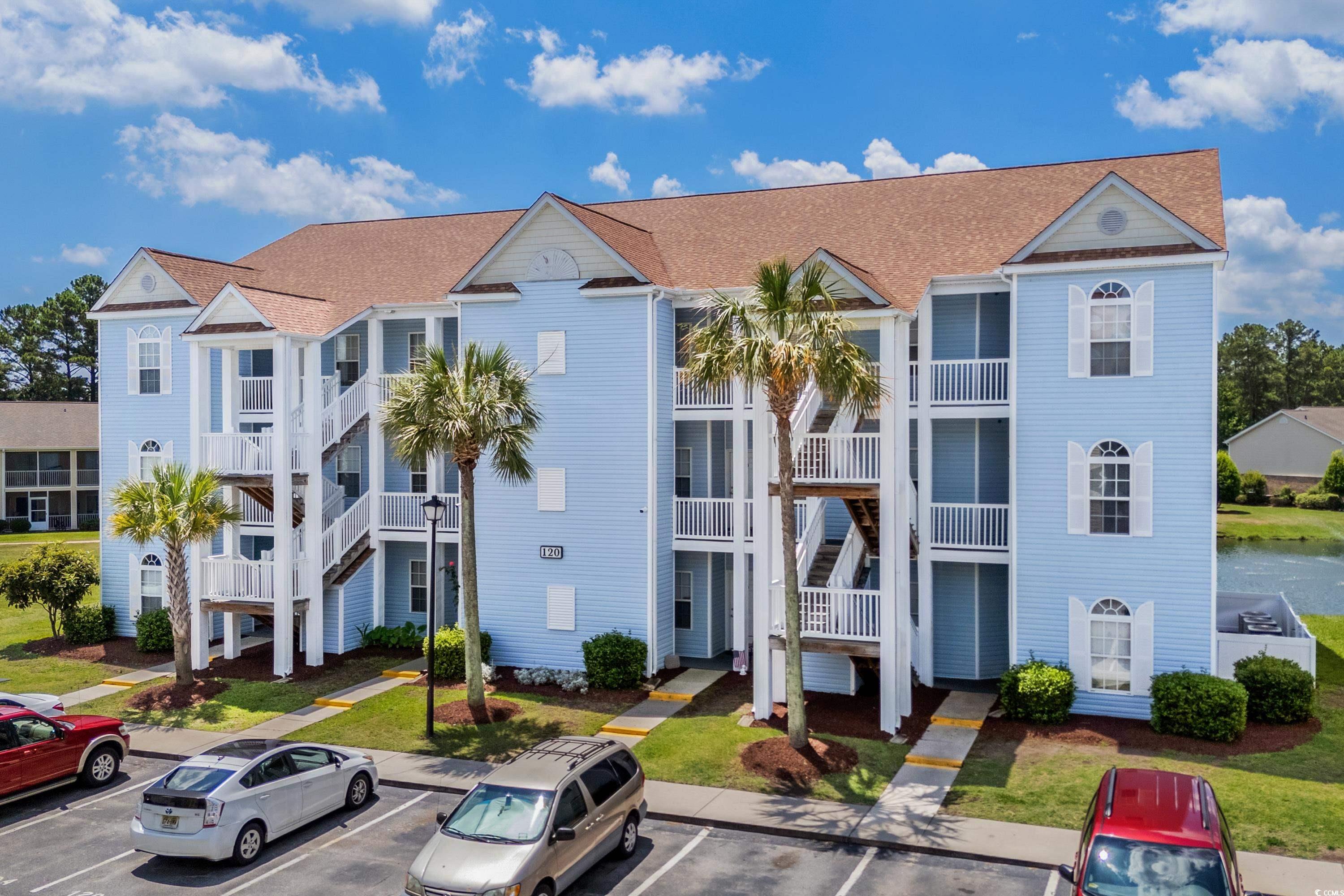
 Provided courtesy of © Copyright 2024 Coastal Carolinas Multiple Listing Service, Inc.®. Information Deemed Reliable but Not Guaranteed. © Copyright 2024 Coastal Carolinas Multiple Listing Service, Inc.® MLS. All rights reserved. Information is provided exclusively for consumers’ personal, non-commercial use,
that it may not be used for any purpose other than to identify prospective properties consumers may be interested in purchasing.
Images related to data from the MLS is the sole property of the MLS and not the responsibility of the owner of this website.
Provided courtesy of © Copyright 2024 Coastal Carolinas Multiple Listing Service, Inc.®. Information Deemed Reliable but Not Guaranteed. © Copyright 2024 Coastal Carolinas Multiple Listing Service, Inc.® MLS. All rights reserved. Information is provided exclusively for consumers’ personal, non-commercial use,
that it may not be used for any purpose other than to identify prospective properties consumers may be interested in purchasing.
Images related to data from the MLS is the sole property of the MLS and not the responsibility of the owner of this website.