North Myrtle Beach, SC 29582
- 3Beds
- 2Full Baths
- 1Half Baths
- 1,868SqFt
- 2006Year Built
- 0.00Acres
- MLS# 2204637
- Residential
- Townhouse
- Sold
- Approx Time on Market1 month, 4 days
- AreaNorth Myrtle Beach Area--Cherry Grove
- CountyHorry
- Subdivision Tidewater Ridge - Cherry Grove
Overview
Beautiful private 3 bedroom 2 1/2 bath 2 story end unit with an open floor plan. You will love the beautiful light colored engineered wood floors, gas fireplace, large bedrooms, custom closet in the first floor master, upgraded kitchen with newer stainless steal appliances, granite counters and a stone backsplash plus a large private all seasons porch with natural views! The Tidewater Community boasts a gorgeous golf course, tennis courts, walking paths, resort style guest pool, a private owners pool, a fitness center and a exclusive owners beach cabana at Cherry Grove Beach! Community Boat/RV storage with wash out area may also be available.
Sale Info
Listing Date: 03-06-2022
Sold Date: 04-11-2022
Aprox Days on Market:
1 month(s), 4 day(s)
Listing Sold:
2 Year(s), 6 month(s), 24 day(s) ago
Asking Price: $365,000
Selling Price: $365,000
Price Difference:
Same as list price
Agriculture / Farm
Grazing Permits Blm: ,No,
Horse: No
Grazing Permits Forest Service: ,No,
Grazing Permits Private: ,No,
Irrigation Water Rights: ,No,
Farm Credit Service Incl: ,No,
Crops Included: ,No,
Association Fees / Info
Hoa Frequency: Monthly
Hoa Fees: 494
Hoa: 1
Hoa Includes: AssociationManagement, CommonAreas, CableTV, Insurance, LegalAccounting, MaintenanceGrounds, Other, PestControl, Pools, RecreationFacilities, Sewer, Trash, Water
Community Features: Clubhouse, CableTV, Gated, InternetAccess, RecreationArea, TennisCourts, Golf, LongTermRentalAllowed, Pool, ShortTermRentalAllowed
Assoc Amenities: Clubhouse, Gated, Security, TennisCourts, CableTV, MaintenanceGrounds
Bathroom Info
Total Baths: 3.00
Halfbaths: 1
Fullbaths: 2
Bedroom Info
Beds: 3
Building Info
New Construction: No
Levels: Two
Year Built: 2006
Mobile Home Remains: ,No,
Zoning: res
Common Walls: EndUnit
Construction Materials: HardiPlankType
Entry Level: 1
Buyer Compensation
Exterior Features
Spa: No
Patio and Porch Features: RearPorch, Porch, Screened
Pool Features: Community, OutdoorPool
Foundation: Slab
Exterior Features: Porch
Financial
Lease Renewal Option: ,No,
Garage / Parking
Garage: No
Carport: No
Parking Type: TwoSpaces
Open Parking: No
Attached Garage: No
Green / Env Info
Interior Features
Floor Cover: Carpet, Tile, Wood
Fireplace: Yes
Laundry Features: WasherHookup
Furnished: Unfurnished
Interior Features: Fireplace, WindowTreatments, HighSpeedInternet
Appliances: Dryer, Washer
Lot Info
Lease Considered: ,No,
Lease Assignable: ,No,
Acres: 0.00
Land Lease: No
Lot Description: NearGolfCourse
Misc
Pool Private: No
Offer Compensation
Other School Info
Property Info
County: Horry
View: No
Senior Community: No
Stipulation of Sale: None
Property Sub Type Additional: Townhouse
Property Attached: No
Security Features: GatedCommunity, SmokeDetectors, SecurityService
Disclosures: CovenantsRestrictionsDisclosure,SellerDisclosure
Rent Control: No
Construction: Resale
Room Info
Basement: ,No,
Sold Info
Sold Date: 2022-04-11T00:00:00
Sqft Info
Building Sqft: 1868
Living Area Source: PublicRecords
Sqft: 1868
Tax Info
Unit Info
Unit: 1C
Utilities / Hvac
Heating: Central, Electric, Propane
Cooling: CentralAir
Electric On Property: No
Cooling: Yes
Utilities Available: CableAvailable, ElectricityAvailable, Other, PhoneAvailable, SewerAvailable, UndergroundUtilities, WaterAvailable, HighSpeedInternetAvailable
Heating: Yes
Water Source: Public
Waterfront / Water
Waterfront: No
Directions
Sea Mountain Hwy to Little River Neck Rd. Approximately 3 miles down to Tidewater Golf Plantation entrance on your left. Show business card and address to the guard. Proceed straight on Tidewater Dr. to end. Make a right on Spinnaker Drive. Tidewater Ridge will be on the left just past the driving range. Unit it located in the last building on your right. 1C is in the back on the right side of the building.Courtesy of Realty One Group Docksidesouth


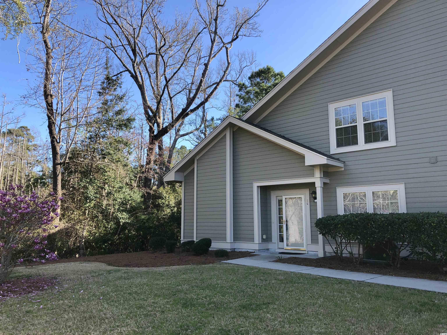
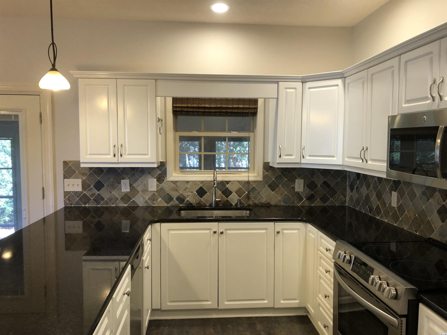
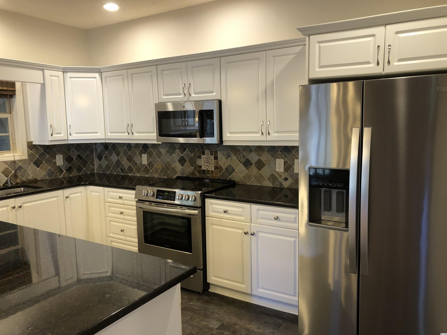
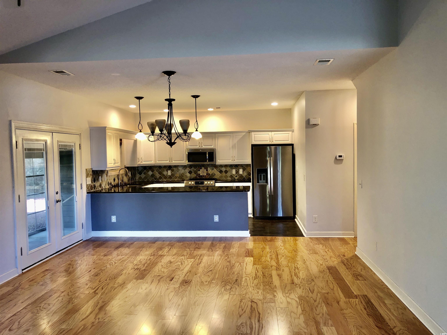
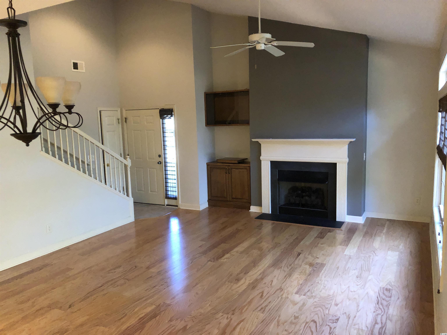
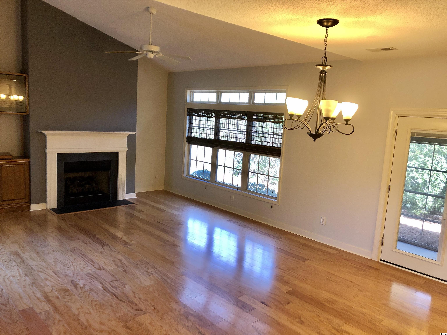
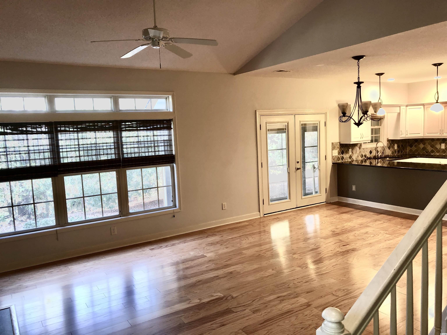
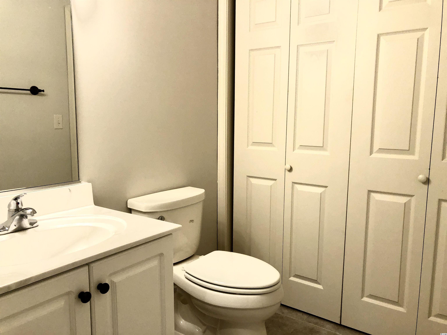
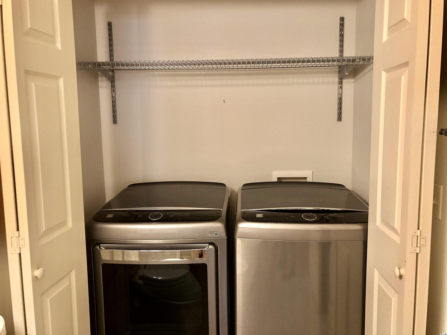
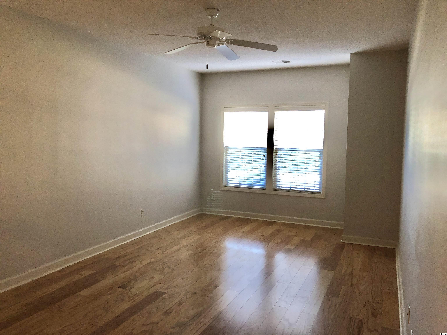
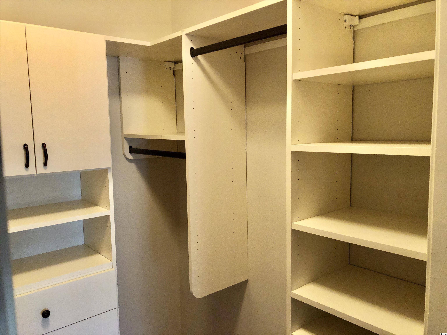
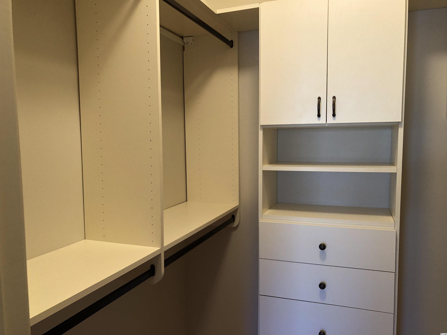
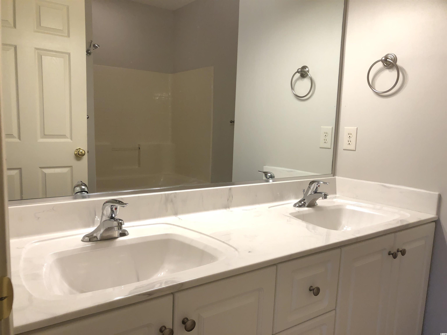
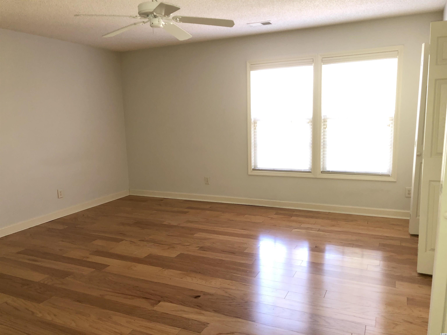
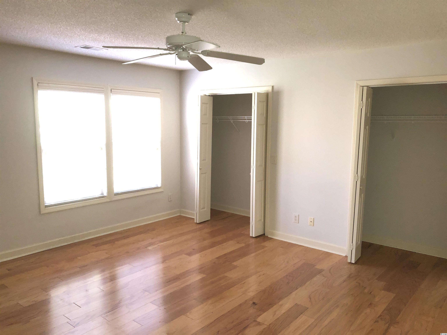
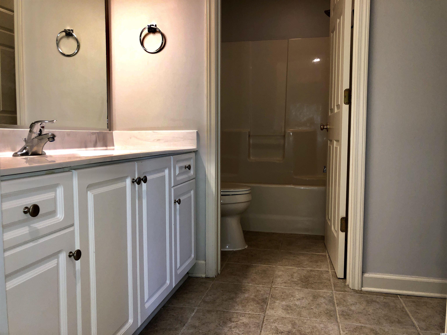
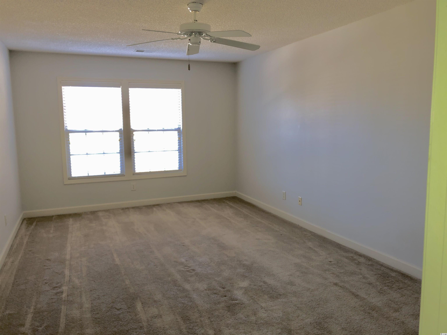
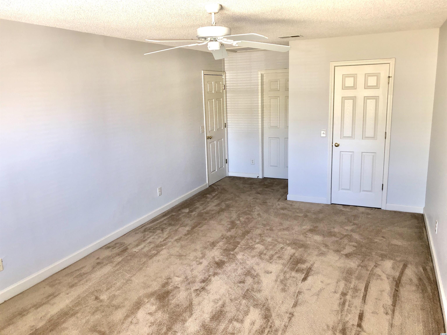
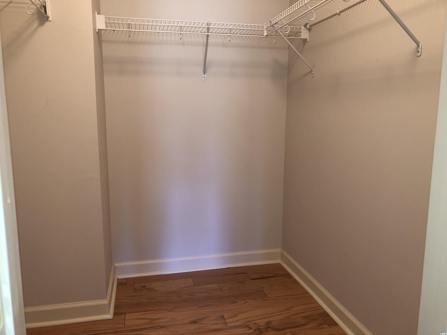
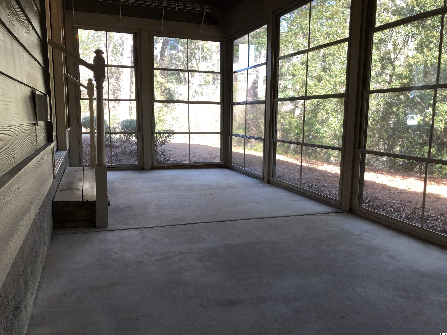
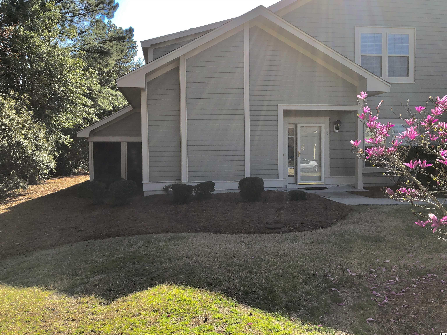
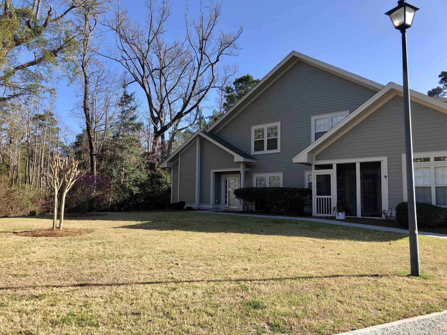
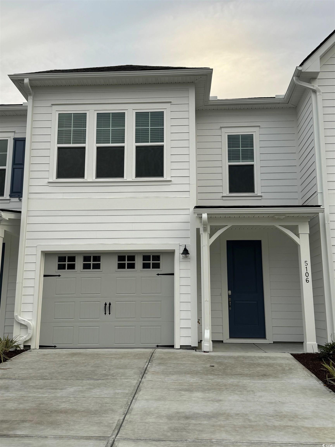
 MLS# 2400011
MLS# 2400011 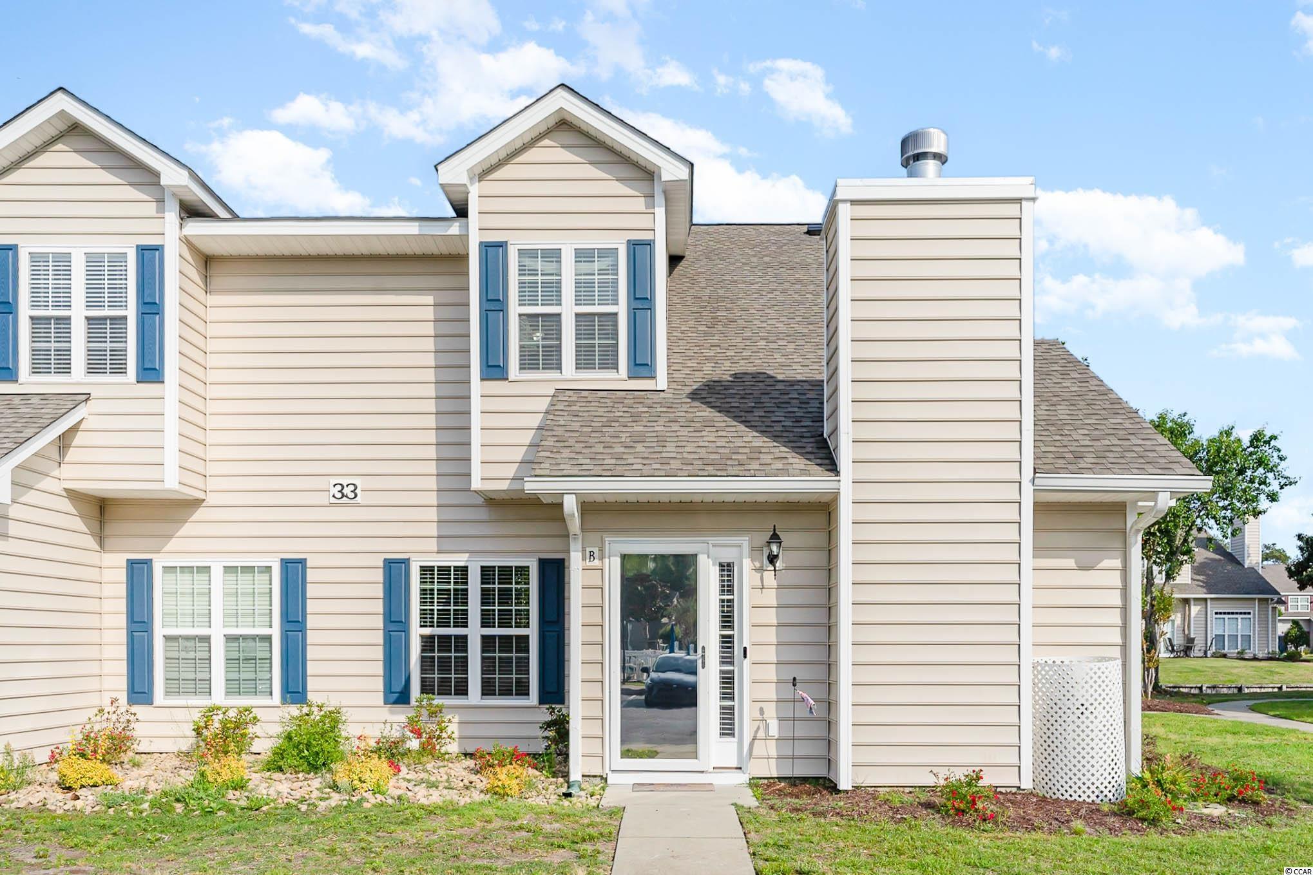
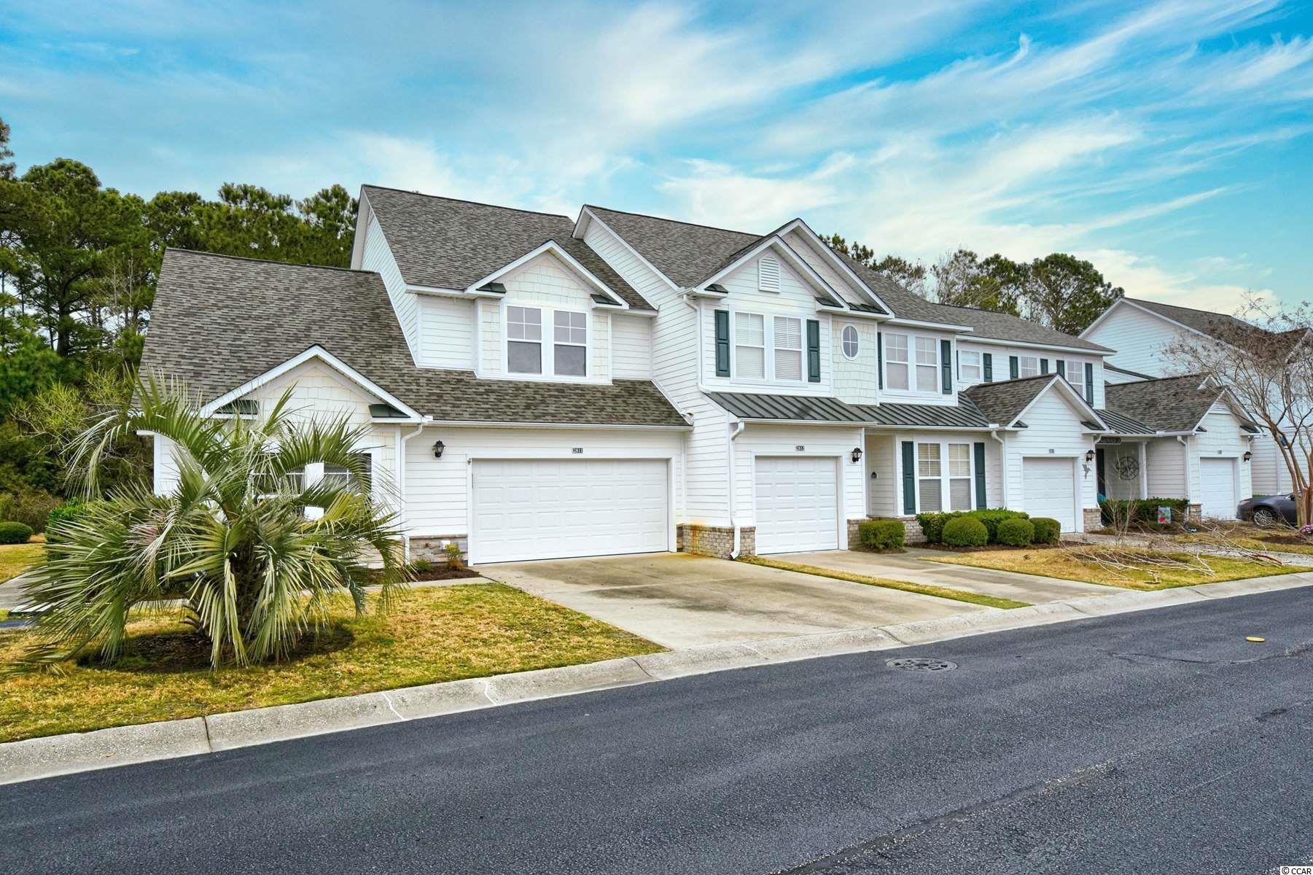
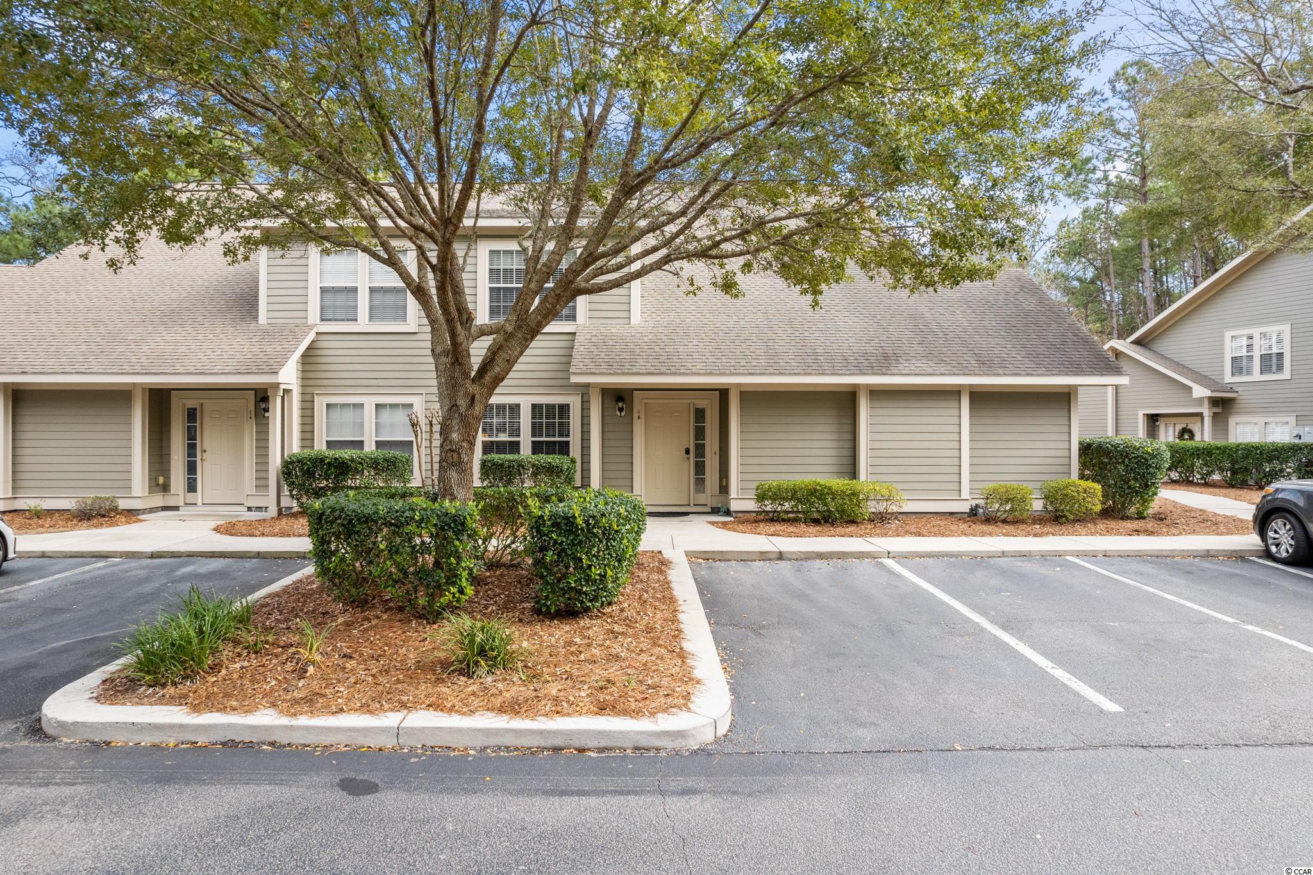
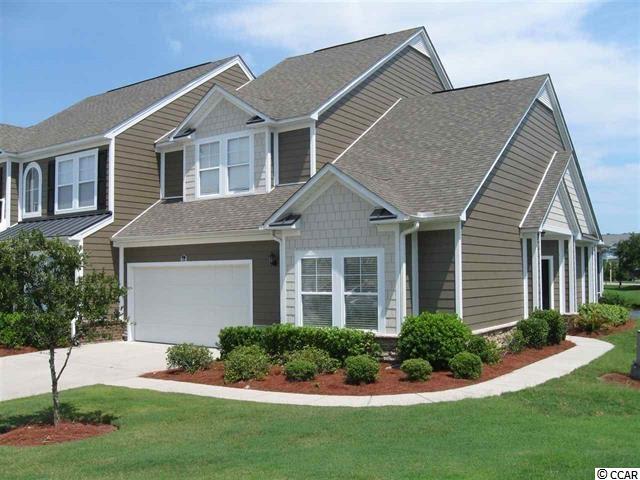
 Provided courtesy of © Copyright 2024 Coastal Carolinas Multiple Listing Service, Inc.®. Information Deemed Reliable but Not Guaranteed. © Copyright 2024 Coastal Carolinas Multiple Listing Service, Inc.® MLS. All rights reserved. Information is provided exclusively for consumers’ personal, non-commercial use,
that it may not be used for any purpose other than to identify prospective properties consumers may be interested in purchasing.
Images related to data from the MLS is the sole property of the MLS and not the responsibility of the owner of this website.
Provided courtesy of © Copyright 2024 Coastal Carolinas Multiple Listing Service, Inc.®. Information Deemed Reliable but Not Guaranteed. © Copyright 2024 Coastal Carolinas Multiple Listing Service, Inc.® MLS. All rights reserved. Information is provided exclusively for consumers’ personal, non-commercial use,
that it may not be used for any purpose other than to identify prospective properties consumers may be interested in purchasing.
Images related to data from the MLS is the sole property of the MLS and not the responsibility of the owner of this website.