Myrtle Beach, SC 29577
- 4Beds
- 3Full Baths
- N/AHalf Baths
- 2,200SqFt
- 2014Year Built
- 0.00Acres
- MLS# 1712409
- Residential
- Detached
- Sold
- Approx Time on Market2 months, 8 days
- AreaMyrtle Beach Area--Southern Limit To 10th Ave N
- CountyHorry
- SubdivisionEmmens Preserve - Market Common
Overview
Large price reduction!!!! Better than new immaculate coastal cottage style 4 bed/3 bath home situated on professionally landscaped lot with fenced in yard located in the very popular Emmens preserve section of Market Common. This home truly shows like a model and is completely movie-in ready. The owner has many added many upgraded features that did not come standard with the home. Custom sunroom/screened in porch, EZ Windows with privacy film installed, recessed lights in the family room, gourmet GE gas stove, outdoor fire pit, professional fully landscaped yard, irrigation system. Sunrise can be seen from the back of the home and sunset can be seen from the front of the home. Take a short walk to the lake and view a truly majestic sunset over the lake. The Emmens Preserve is a natural gas subdivision that features a resort style double pool, picnic pavilion, bocce ball court, multiple putting greens, sand bunker, fitness center, outdoor kitchens, fire pits, natural walking trails, paved walking/ biking path, fishing piers and even a dog park. All this is included in the low monthly HOA. Take your golf cart or a short bike ride to the beach and all that Market Common has to offer. This beautiful home features an open floor plan, vaulted ceilings, formal dining room, custom gourmet kitchen, wood cabinets, granite countertops, wood floors, gas fireplace, tray ceiling in master bedroom. Other features include natural gas heat low maintenance Hardy plank siding. Relax in your upgraded custom sunroom/screened in porch or in the back patio area with family and friends enjoying the fire pit and the backyard oasis. Grow your favorite vegetables in the custom-made vegetable Garden. Washer dryer, gas grill, patio furniture and furniture in the lanai convey.
Sale Info
Listing Date: 06-05-2017
Sold Date: 08-14-2017
Aprox Days on Market:
2 month(s), 8 day(s)
Listing Sold:
6 Year(s), 11 month(s), 5 day(s) ago
Asking Price: $289,900
Selling Price: $279,900
Price Difference:
Same as list price
Agriculture / Farm
Grazing Permits Blm: ,No,
Horse: No
Grazing Permits Forest Service: ,No,
Grazing Permits Private: ,No,
Irrigation Water Rights: ,No,
Farm Credit Service Incl: ,No,
Other Equipment: SatelliteDish
Crops Included: ,No,
Association Fees / Info
Hoa Frequency: Monthly
Hoa Fees: 76
Hoa: 1
Hoa Includes: AssociationManagement, CommonAreas, LegalAccounting, Pools, RecreationFacilities, Security
Community Features: Clubhouse, GolfCartsOK, Other, RecreationArea, TennisCourts, LongTermRentalAllowed, Pool
Assoc Amenities: Clubhouse, OwnerAllowedGolfCart, OwnerAllowedMotorcycle, Other, Security, TenantAllowedGolfCart, TennisCourts, TenantAllowedMotorcycle
Bathroom Info
Total Baths: 3.00
Fullbaths: 3
Bedroom Info
Beds: 4
Building Info
New Construction: No
Levels: One, Two
Year Built: 2014
Mobile Home Remains: ,No,
Zoning: RES
Style: Ranch
Construction Materials: BrickVeneer, HardiPlankType, Masonry, WoodFrame
Buyer Compensation
Exterior Features
Spa: No
Patio and Porch Features: RearPorch, FrontPorch, Patio, Porch, Screened
Pool Features: Community, OutdoorPool
Foundation: Slab
Exterior Features: Fence, SprinklerIrrigation, Porch, Patio
Financial
Lease Renewal Option: ,No,
Garage / Parking
Parking Capacity: 4
Garage: Yes
Carport: No
Parking Type: Attached, Garage, TwoCarGarage, GarageDoorOpener
Open Parking: No
Attached Garage: Yes
Garage Spaces: 2
Green / Env Info
Green Energy Efficient: Doors, Windows
Interior Features
Floor Cover: Carpet, Tile, Wood
Door Features: InsulatedDoors
Fireplace: Yes
Laundry Features: WasherHookup
Furnished: Unfurnished
Interior Features: Fireplace, Other, WindowTreatments, BreakfastBar, BedroomonMainLevel, BreakfastArea, EntranceFoyer, KitchenIsland, StainlessSteelAppliances, SolidSurfaceCounters
Appliances: Dishwasher, Disposal, Microwave, Range, Refrigerator, RangeHood, Dryer, Washer
Lot Info
Lease Considered: ,No,
Lease Assignable: ,No,
Acres: 0.00
Land Lease: No
Lot Description: Rectangular
Misc
Pool Private: No
Offer Compensation
Other School Info
Property Info
County: Horry
View: No
Senior Community: No
Stipulation of Sale: None
Property Sub Type Additional: Detached
Property Attached: No
Security Features: SecuritySystem, SmokeDetectors, SecurityService
Disclosures: CovenantsRestrictionsDisclosure,SellerDisclosure
Rent Control: No
Construction: Resale
Room Info
Basement: ,No,
Sold Info
Sold Date: 2017-08-14T00:00:00
Sqft Info
Building Sqft: 2900
Sqft: 2200
Tax Info
Tax Legal Description: EMMENS PRESERVE; LT 422:
Unit Info
Utilities / Hvac
Heating: Central, ForcedAir, Gas
Cooling: CentralAir
Electric On Property: No
Cooling: Yes
Utilities Available: CableAvailable, ElectricityAvailable, NaturalGasAvailable, Other, PhoneAvailable, SewerAvailable, UndergroundUtilities, WaterAvailable
Heating: Yes
Water Source: Public
Waterfront / Water
Waterfront: No
Schools
Elem: Myrtle Beach Elementary School
Middle: Myrtle Beach Middle School
High: Myrtle Beach High School
Directions
Fron Farrow Parkway turn into Emmens Preserve. Right onto Heritage Loop. Stay left off Emmens Park Home will be on the right.Courtesy of Shoreline Realty


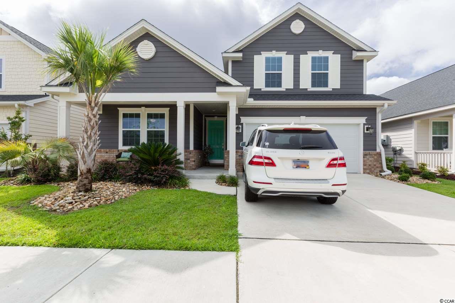
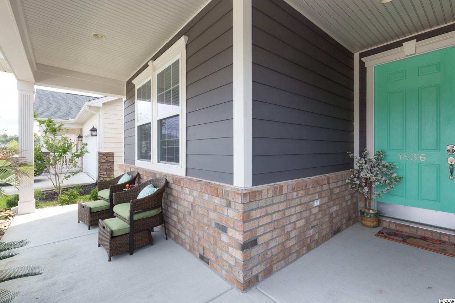
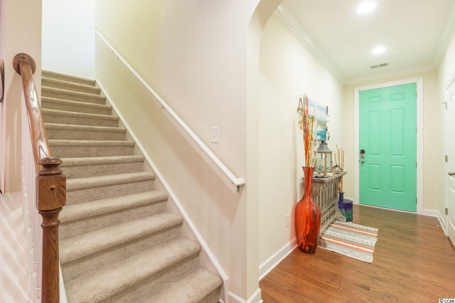
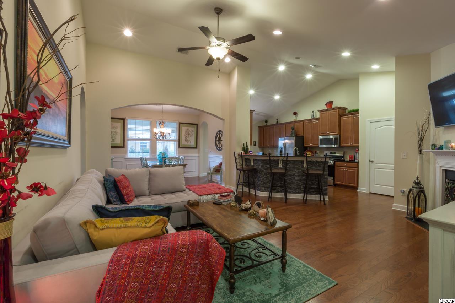
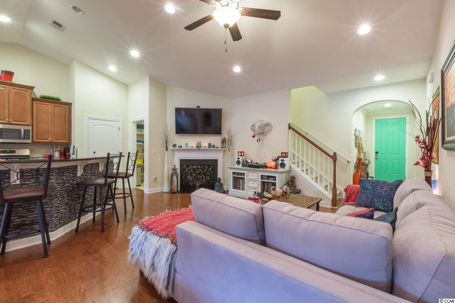
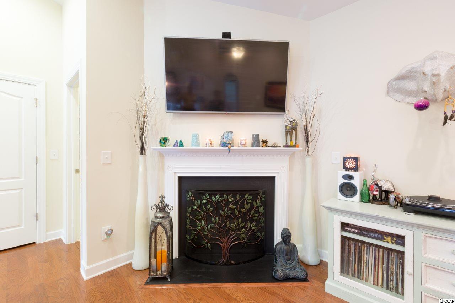
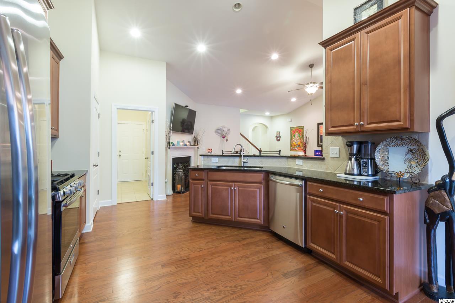
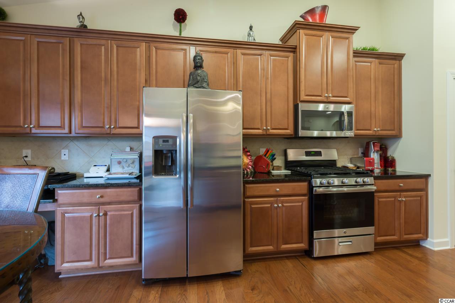
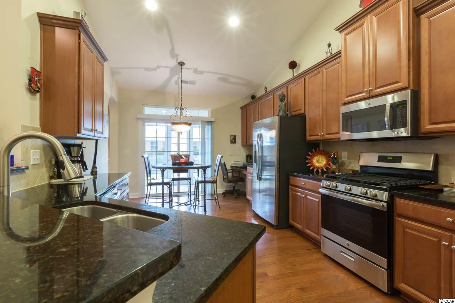
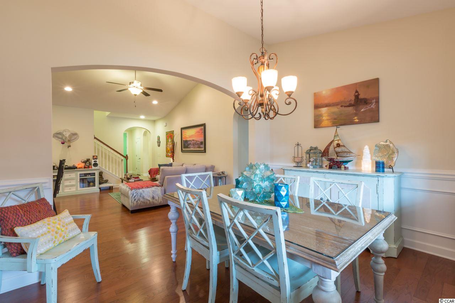
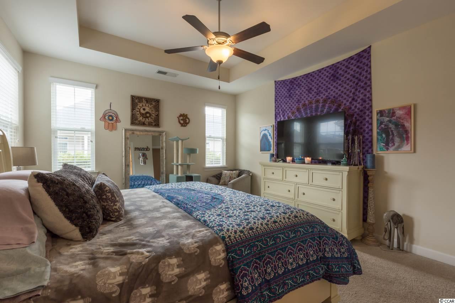
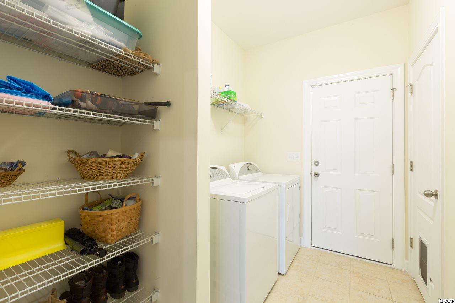
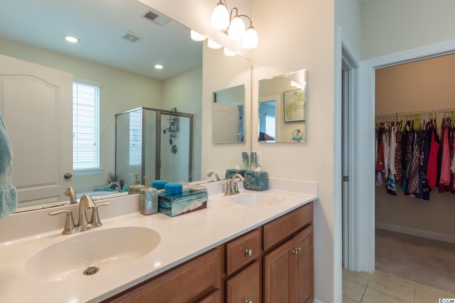
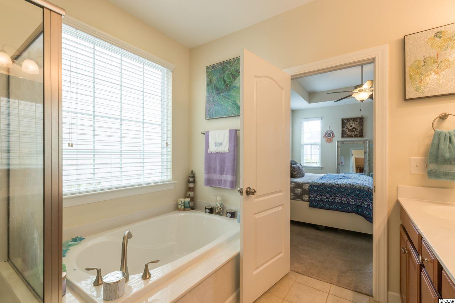
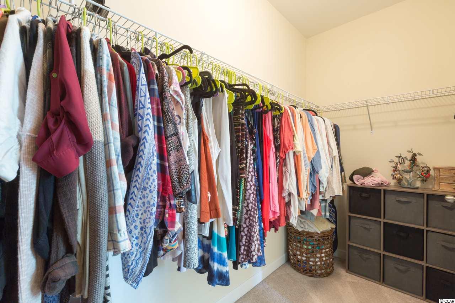
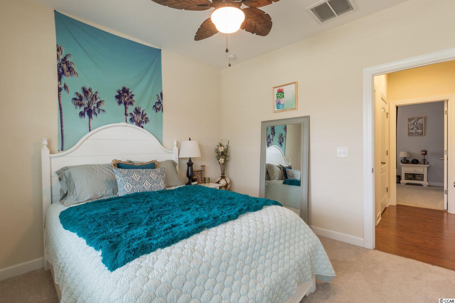
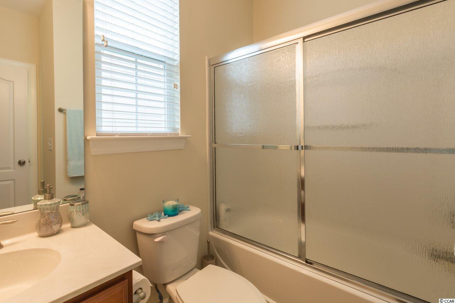
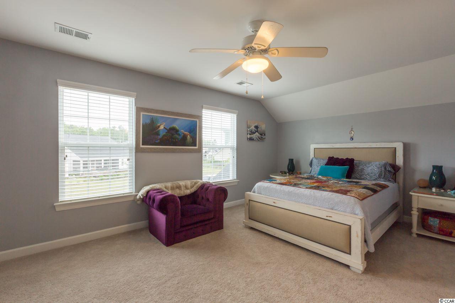
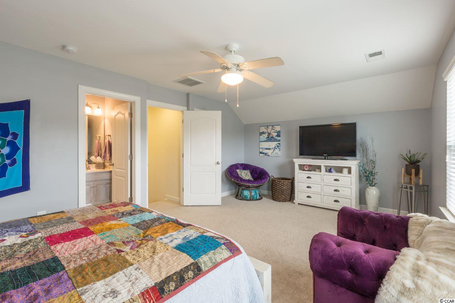
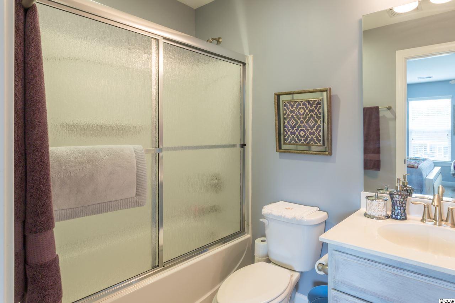
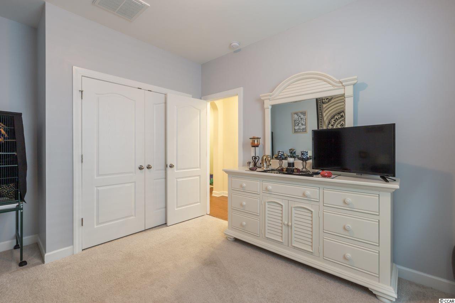
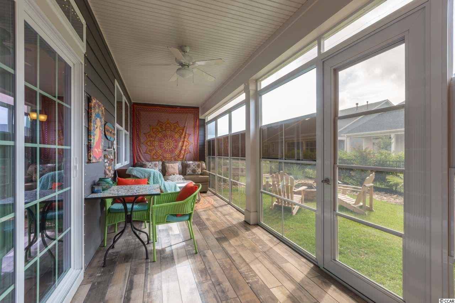
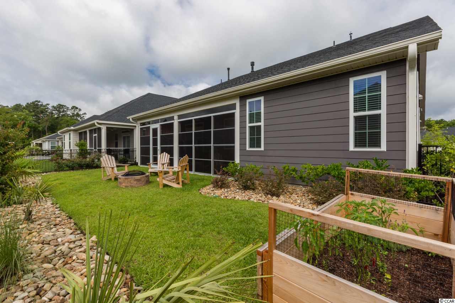
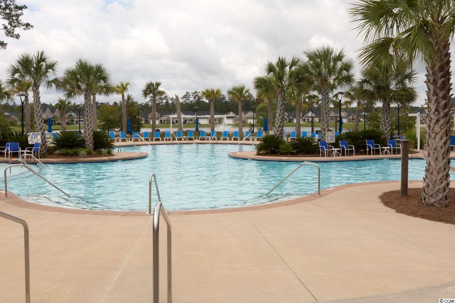
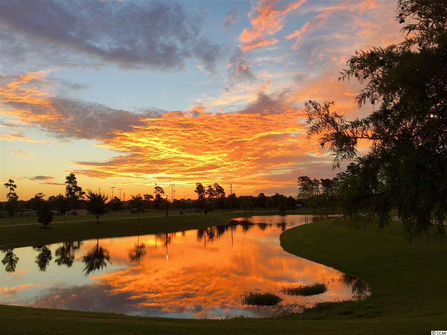
 MLS# 908235
MLS# 908235 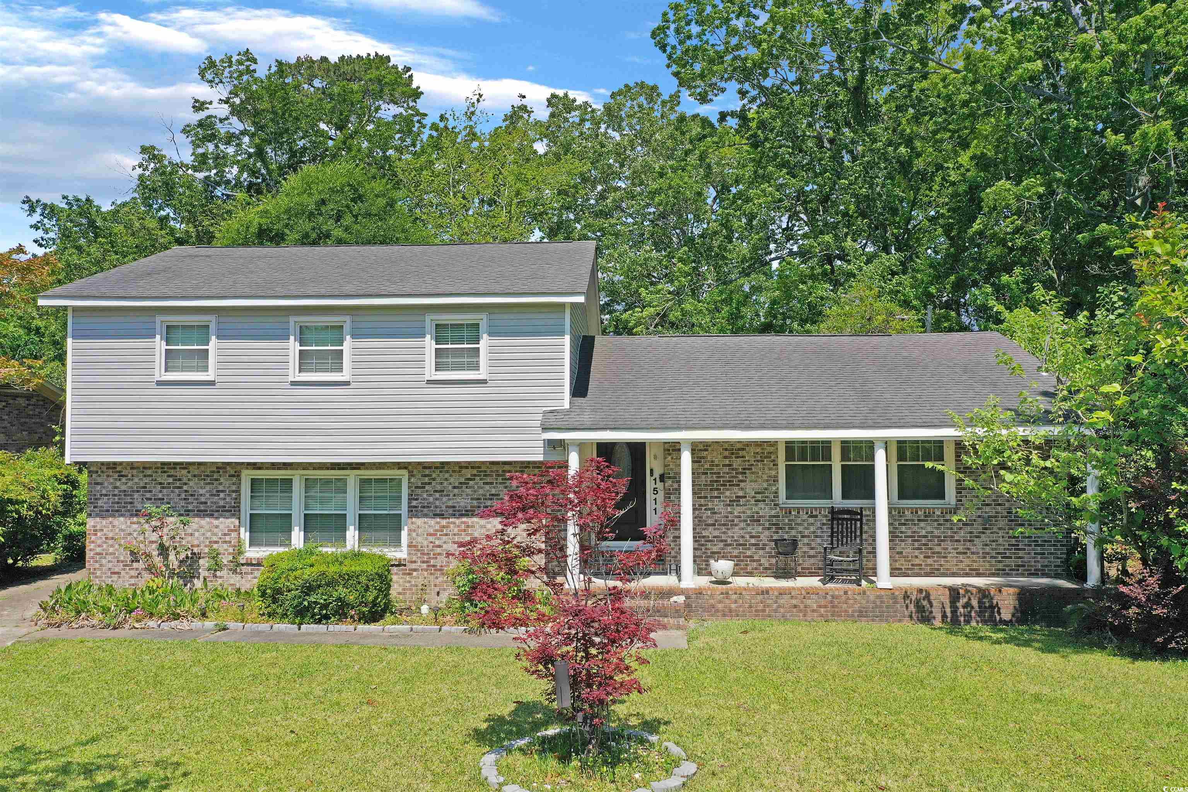
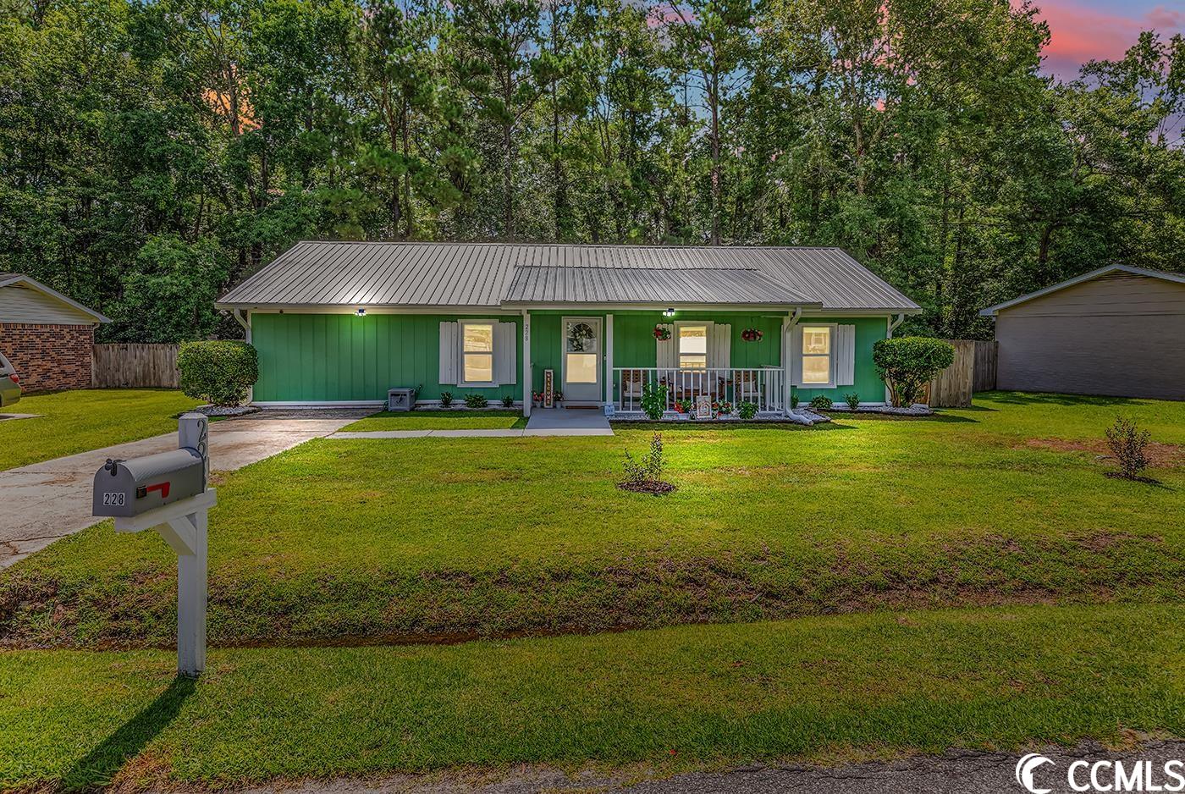
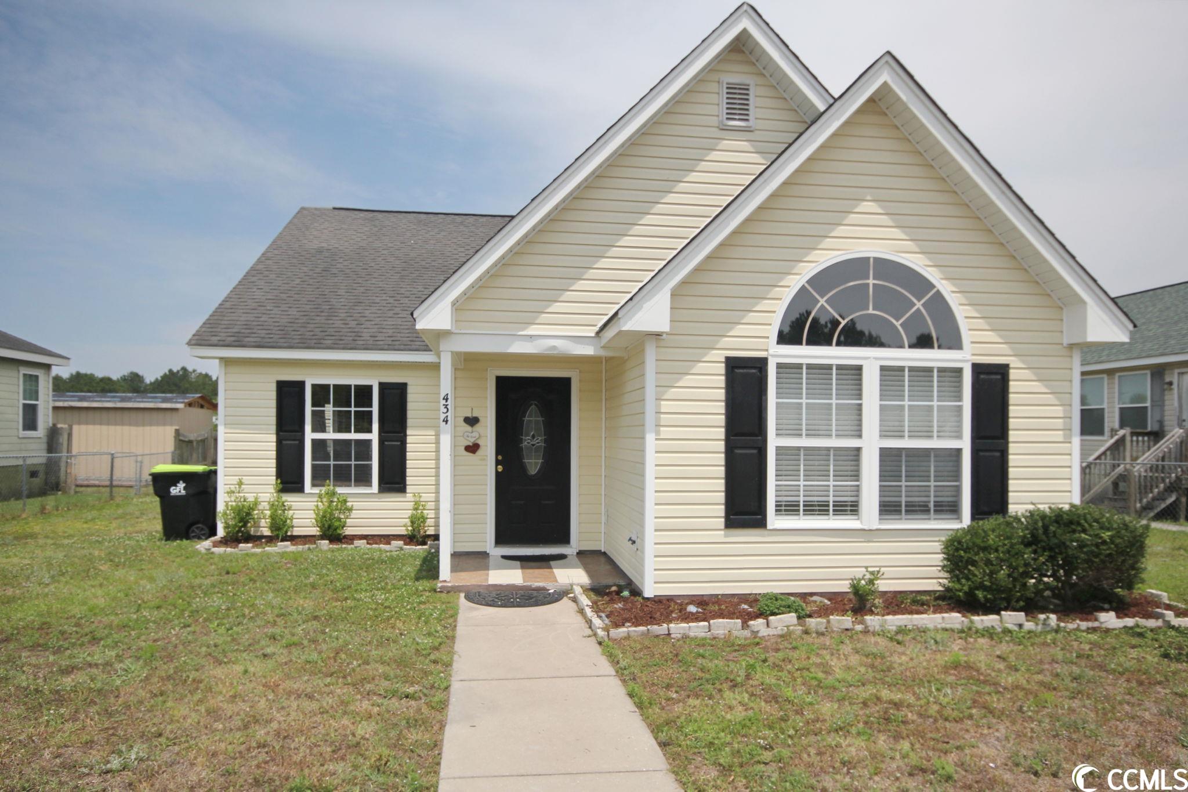
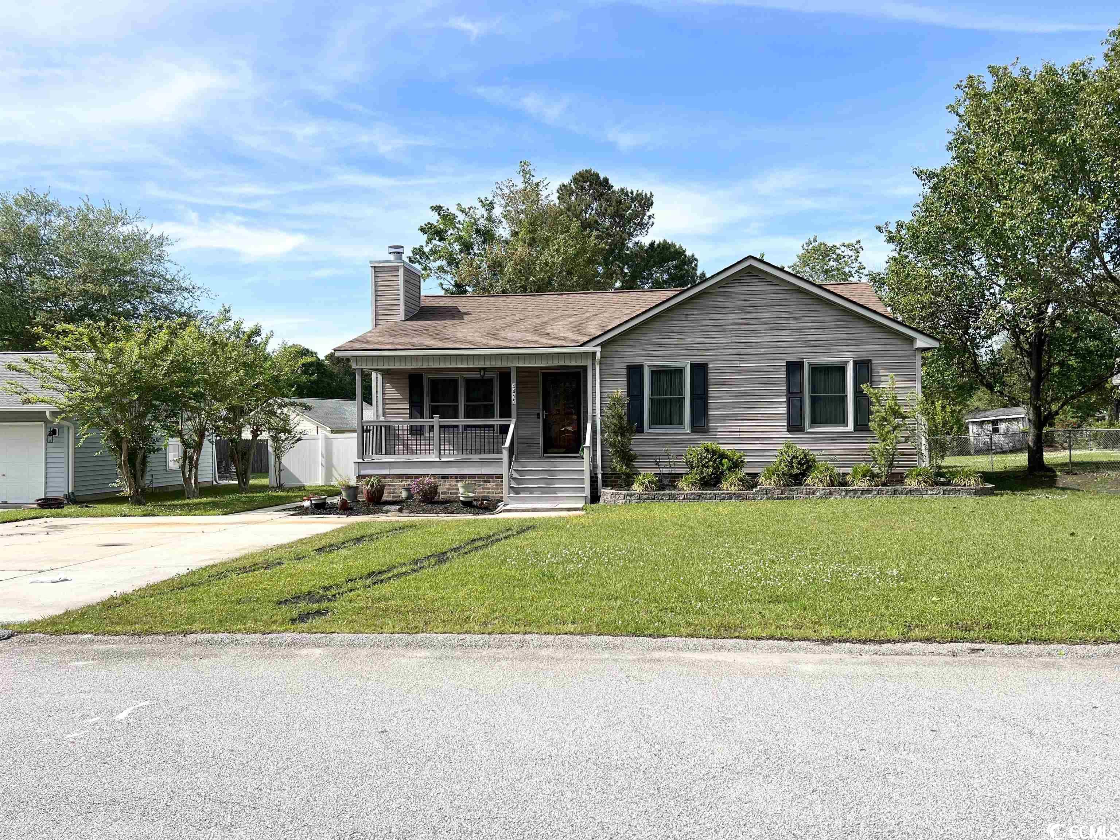
 Provided courtesy of © Copyright 2024 Coastal Carolinas Multiple Listing Service, Inc.®. Information Deemed Reliable but Not Guaranteed. © Copyright 2024 Coastal Carolinas Multiple Listing Service, Inc.® MLS. All rights reserved. Information is provided exclusively for consumers’ personal, non-commercial use,
that it may not be used for any purpose other than to identify prospective properties consumers may be interested in purchasing.
Images related to data from the MLS is the sole property of the MLS and not the responsibility of the owner of this website.
Provided courtesy of © Copyright 2024 Coastal Carolinas Multiple Listing Service, Inc.®. Information Deemed Reliable but Not Guaranteed. © Copyright 2024 Coastal Carolinas Multiple Listing Service, Inc.® MLS. All rights reserved. Information is provided exclusively for consumers’ personal, non-commercial use,
that it may not be used for any purpose other than to identify prospective properties consumers may be interested in purchasing.
Images related to data from the MLS is the sole property of the MLS and not the responsibility of the owner of this website.