North Myrtle Beach, SC 29582
- 3Beds
- 2Full Baths
- 1Half Baths
- 2,019SqFt
- 1994Year Built
- 0.28Acres
- MLS# 2222595
- Residential
- Detached
- Sold
- Approx Time on Market8 months, 23 days
- AreaNorth Myrtle Beach Area--Cherry Grove
- CountyHorry
- SubdivisionRiverside
Overview
LOCATION, LOCATION, LOCATION! 3 bedroom 2.5 bathroom traditional beach cottage located in the Cherry Grove section of North Myrtle Beach. Just a short drive down to the ocean, this stunning home sits on an oversized double lot and features upgrades throughout! House comes partially furnished with a full list to convey provided by owners and lots of the major items have been replaced/installed - no major expenses for the new owner to walk into. These items/expenses include but are not limited to: NEW SAMSUNG SMART RANGE/MICROWAVE & WATER HEATER in 2022. NEW FLOORING in kitchen, dining room, & living room in 2021. Remodeled master bathroom in 2021 with westshore homes. NEW LG WASHING MACHINE, NEW LEAF FILTERS FOR GUTTERS, & RAINBIRD IRRIGATION SYSTEM in 2020. NEW GUTTERS in 2019. NEW ROOF, TREE REMOVAL, LANDSCAPING, FENCE, & WHIRLPOOL FRIDGE in 2018. NEW WINDOW AC UNITS UPSTAIRS in 2019 & 2015. The exterior of the home offers a carport with storage shed, spacious front yard with manicured mature landscaping, huge fully fenced in backyard, front covered porch with custom draw shade, and large wood deck with automatic remote controlled covered awning. Not 1, not 2, but 3 detached storage sheds can be found in the backyard for additional storage needs and 2 gates leading to the side/front yard of home for ease of access (with additional gated storage shed on side). You will be hard pressed to find another lot this size in this historic high demand area. Walking through the front door, you enter into a foyer area with the coat closet and half bathroom in the hallway and staircase leading to the second floor (with electric acorn stair/chair lift) - which features two spacious bedrooms with overhead ceiling fans and lots of closet space separated by a full bathroom with single sink bowl vanity and tub/shower combo. Additional flex/bonus room can be found through the closet of the one bedroom and this large space offers lots of functionality as a play room, office space, sewing/craft area, etc. Additional linen closet in hallway upstairs continues the abundance of storage space throughout this house. Downstairs features the master bedroom suite which is oversized and offers an overhead ceiling fan, walk-in closet, laundry/utility closet with full size washer/dryer & overhead storage, as well as the bathroom en-suite with a double sink bowl vanity and walk-in shower with glass door. Large open living room features an overhead ceiling fan, wood burning fireplace, and custom lighting above the built-in shelving. Through the living room doorway you enter into the kitchen/dining room area which features upgraded white cabinets, plenty of counter space, breakfast bar with pendant lights, pantry, and a full set of high end stainless steel appliances. Just off the dining room area is the sliding door which leads into the enclosed porch/carolina room - another great flex space that could be used as a sun room, office space, etc - with door access to the back porch/wood deck. This home is packed full of so many more features and upgrades that need to be seen to be appreciated - schedule your private showing and come check out this beach cottage in Cherry Grove before it sells quick!
Sale Info
Listing Date: 10-11-2022
Sold Date: 07-05-2023
Aprox Days on Market:
8 month(s), 23 day(s)
Listing Sold:
1 Year(s), 1 month(s), 22 day(s) ago
Asking Price: $435,000
Selling Price: $385,000
Price Difference:
Reduced By $34,900
Agriculture / Farm
Grazing Permits Blm: ,No,
Horse: No
Grazing Permits Forest Service: ,No,
Grazing Permits Private: ,No,
Irrigation Water Rights: ,No,
Farm Credit Service Incl: ,No,
Crops Included: ,No,
Association Fees / Info
Hoa Frequency: NotApplicable
Hoa: No
Community Features: GolfCartsOK, LongTermRentalAllowed, ShortTermRentalAllowed
Assoc Amenities: OwnerAllowedGolfCart, OwnerAllowedMotorcycle, PetRestrictions, TenantAllowedGolfCart, TenantAllowedMotorcycle
Bathroom Info
Total Baths: 3.00
Halfbaths: 1
Fullbaths: 2
Bedroom Info
Beds: 3
Building Info
New Construction: No
Levels: Two
Year Built: 1994
Mobile Home Remains: ,No,
Zoning: RES
Style: Traditional
Construction Materials: VinylSiding
Buyer Compensation
Exterior Features
Spa: No
Patio and Porch Features: RearPorch, Deck, FrontPorch, Patio
Foundation: Slab
Exterior Features: Deck, Fence, SprinklerIrrigation, Porch, Patio, Storage
Financial
Lease Renewal Option: ,No,
Garage / Parking
Parking Capacity: 4
Garage: No
Carport: Yes
Parking Type: Carport
Open Parking: No
Attached Garage: No
Green / Env Info
Interior Features
Floor Cover: Carpet, Laminate, Tile, Wood
Door Features: StormDoors
Fireplace: Yes
Furnished: Furnished
Interior Features: Furnished, Fireplace, WindowTreatments, BreakfastBar, BedroomonMainLevel, EntranceFoyer, StainlessSteelAppliances
Appliances: Dishwasher, Disposal, Microwave, Range, Refrigerator, Dryer, Washer
Lot Info
Lease Considered: ,No,
Lease Assignable: ,No,
Acres: 0.28
Lot Size: 119x90x118x86
Land Lease: No
Lot Description: CityLot, Rectangular
Misc
Pool Private: No
Pets Allowed: OwnerOnly, Yes
Offer Compensation
Other School Info
Property Info
County: Horry
View: No
Senior Community: No
Stipulation of Sale: None
Property Sub Type Additional: Detached
Property Attached: No
Security Features: SmokeDetectors
Disclosures: SellerDisclosure
Rent Control: No
Construction: Resale
Room Info
Basement: ,No,
Sold Info
Sold Date: 2023-07-05T00:00:00
Sqft Info
Building Sqft: 2289
Living Area Source: PublicRecords
Sqft: 2019
Tax Info
Unit Info
Utilities / Hvac
Heating: Central, Electric
Cooling: CentralAir
Electric On Property: No
Cooling: Yes
Utilities Available: CableAvailable, ElectricityAvailable, PhoneAvailable, SewerAvailable, WaterAvailable
Heating: Yes
Water Source: Public
Waterfront / Water
Waterfront: No
Directions
From Robert M Grissom Pkwy, use the right lane to merge onto SC-31 N via the ramp to SC-9/North Myrtle Beach. Merge onto SC-31 N. Exit onto SC-9 S toward US-17 N/N Myrtle Beach. Merge onto SC-9 S. Turn right onto State Rd S-26-20. Turn left onto Little River Neck Rd. Turn left onto 26th Ave N. 1522 26th Ave N is ahead on the right (sign in yard).Courtesy of Jerry Pinkas R E Experts - Main Line: 843-839-9870


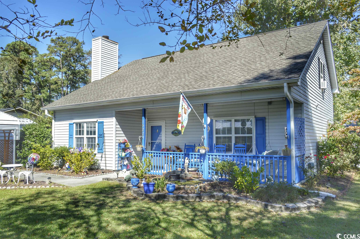
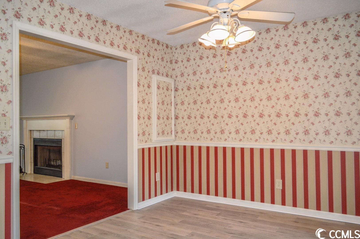
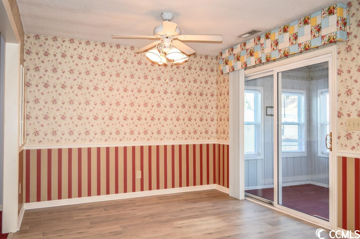
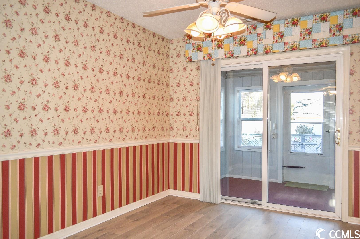
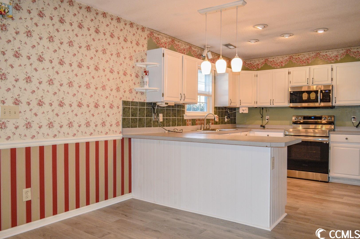
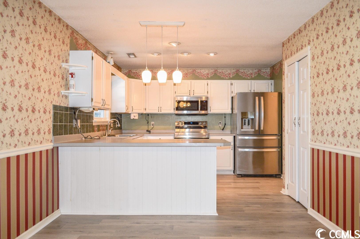
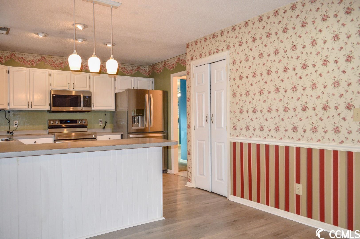
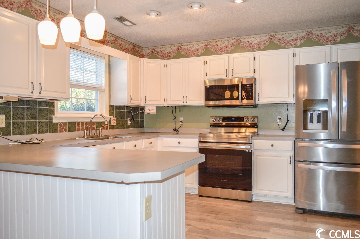
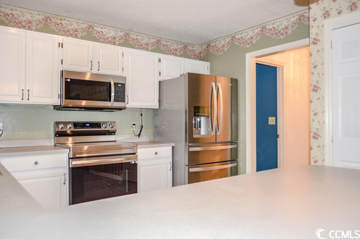
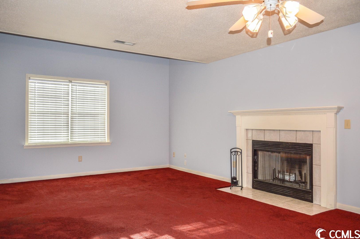
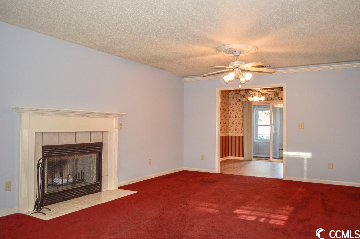
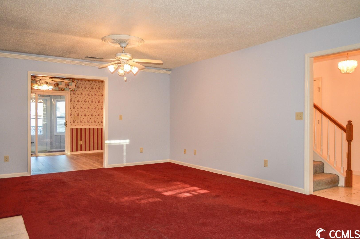
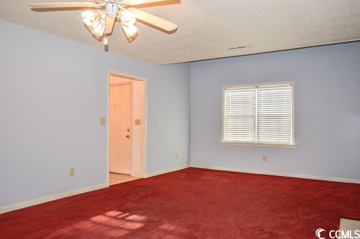
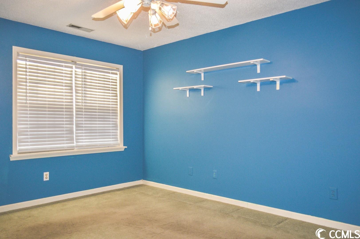
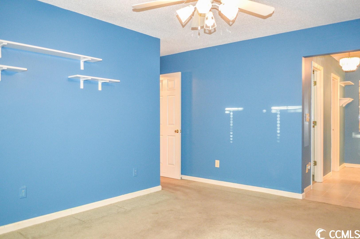
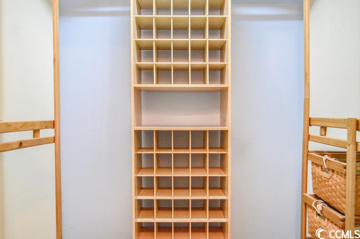
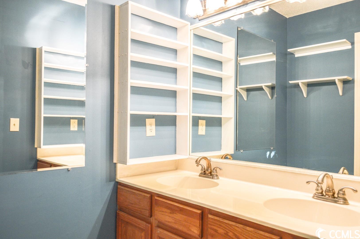
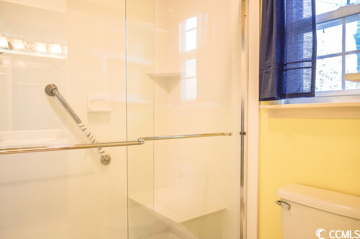
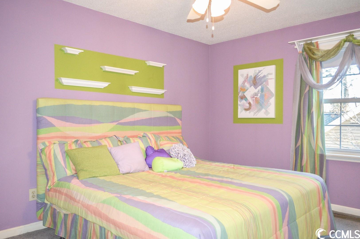
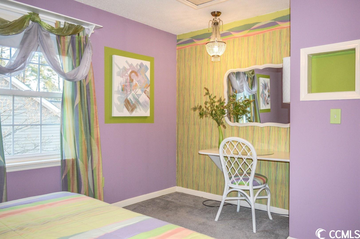
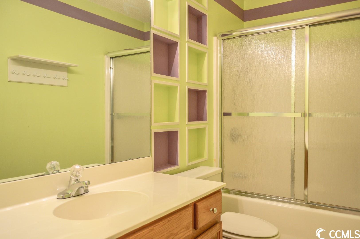
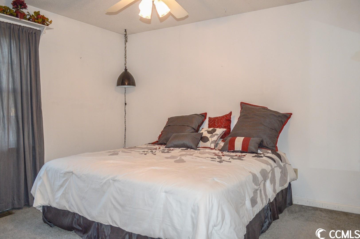
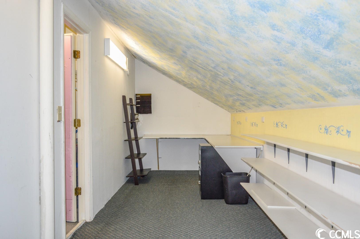
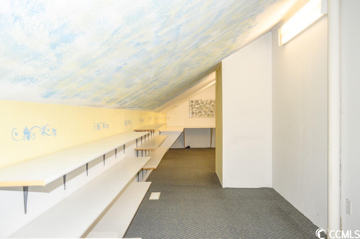
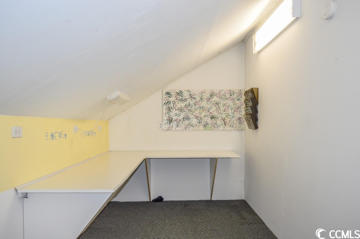
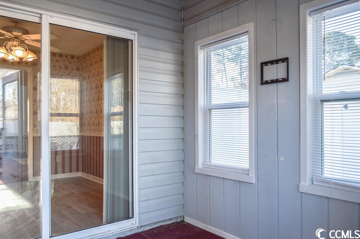
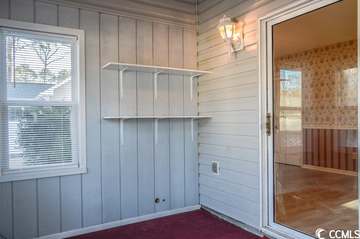
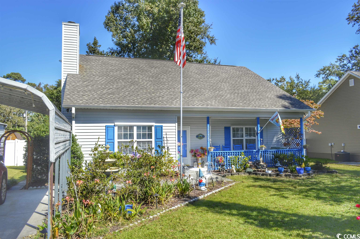
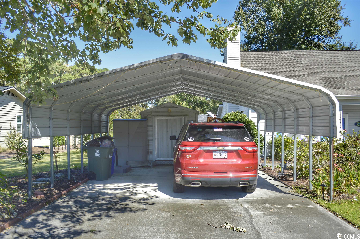
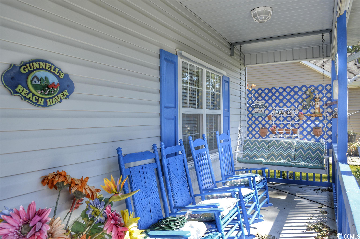
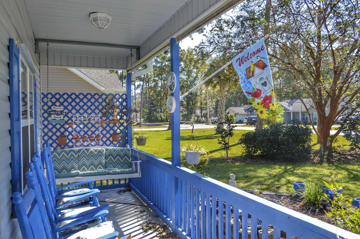
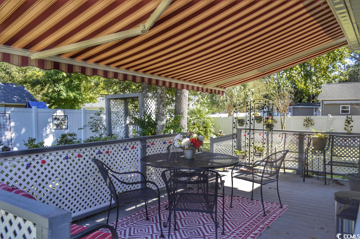
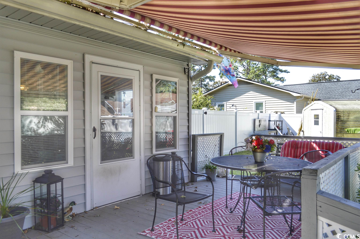
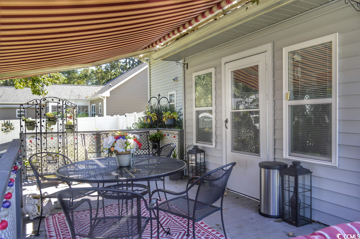
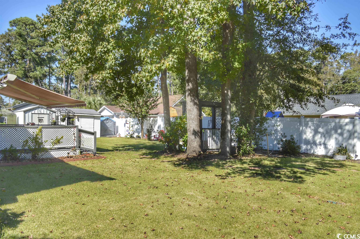
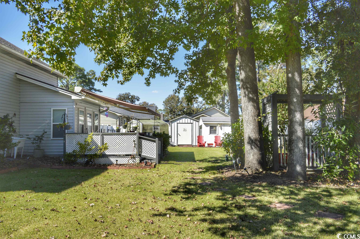
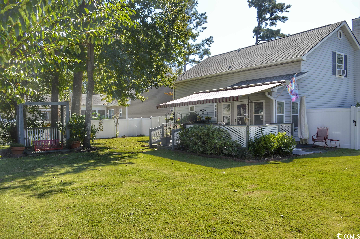
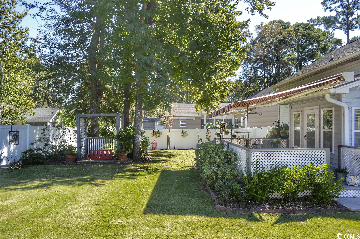
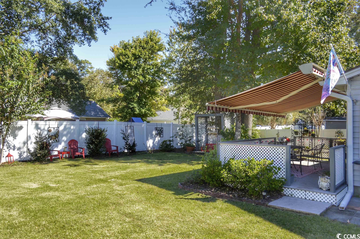
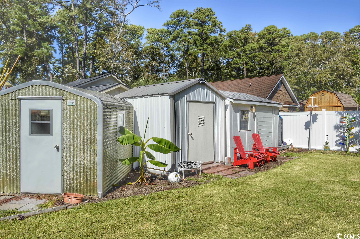
 MLS# 906578
MLS# 906578 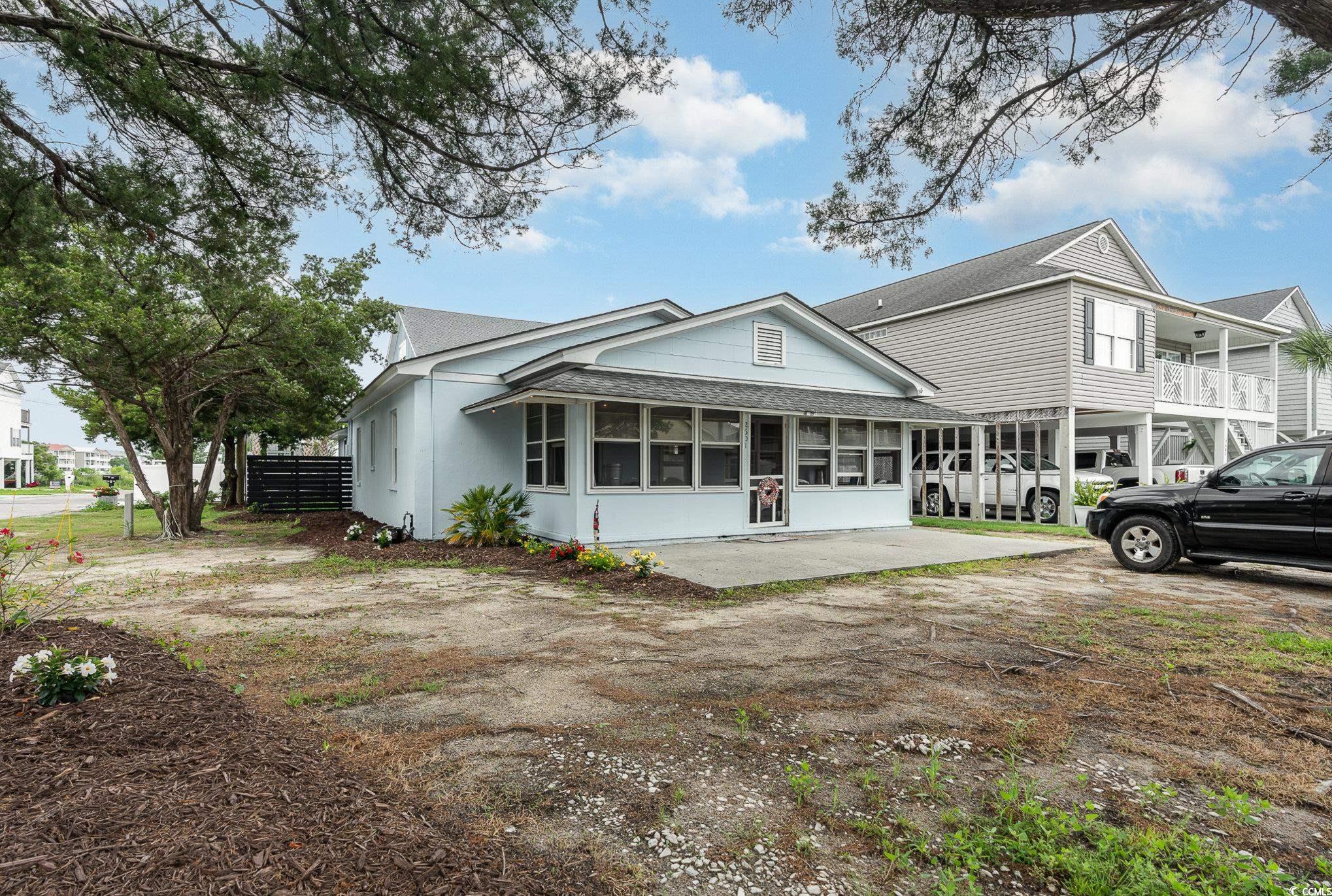
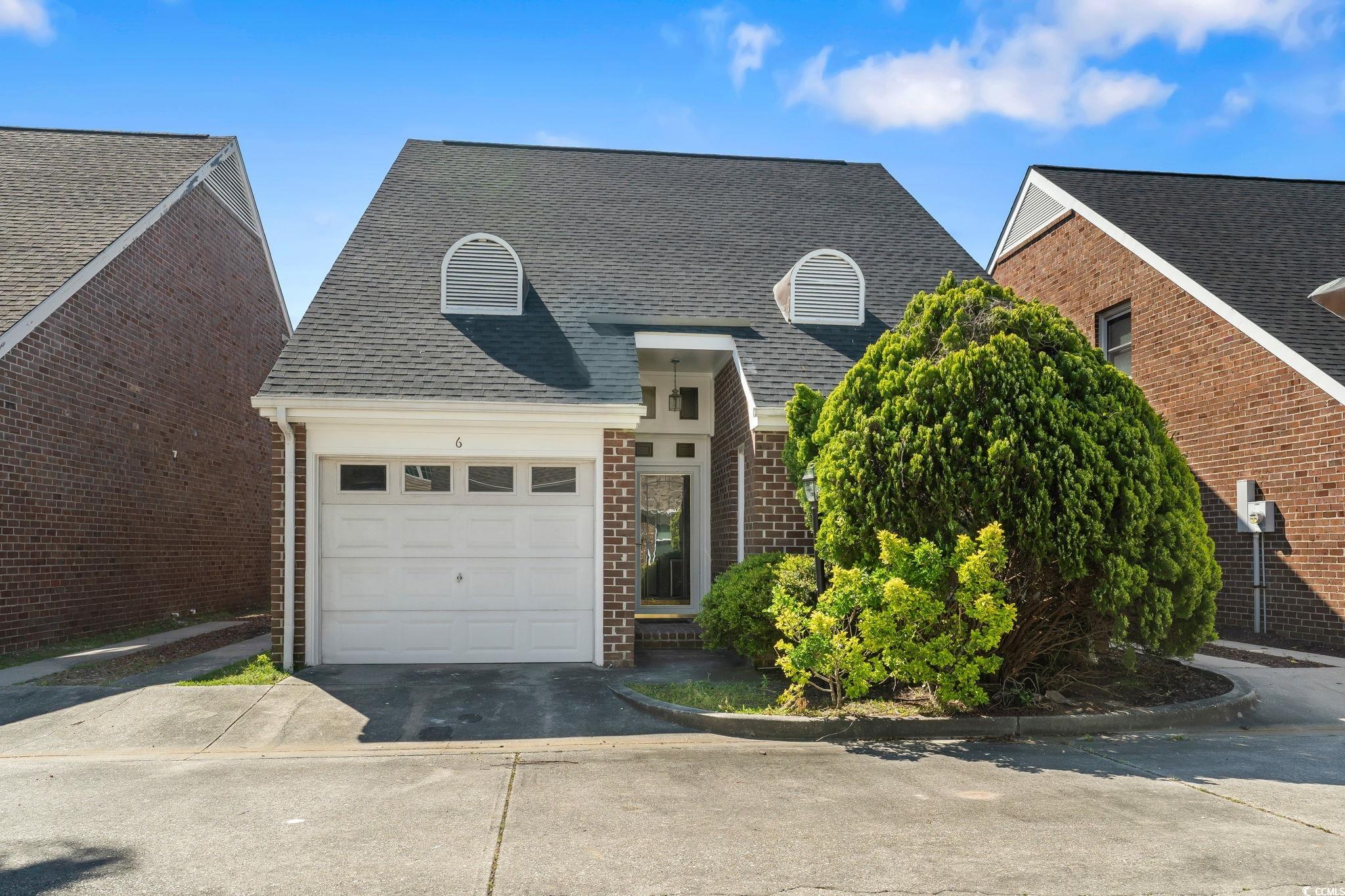
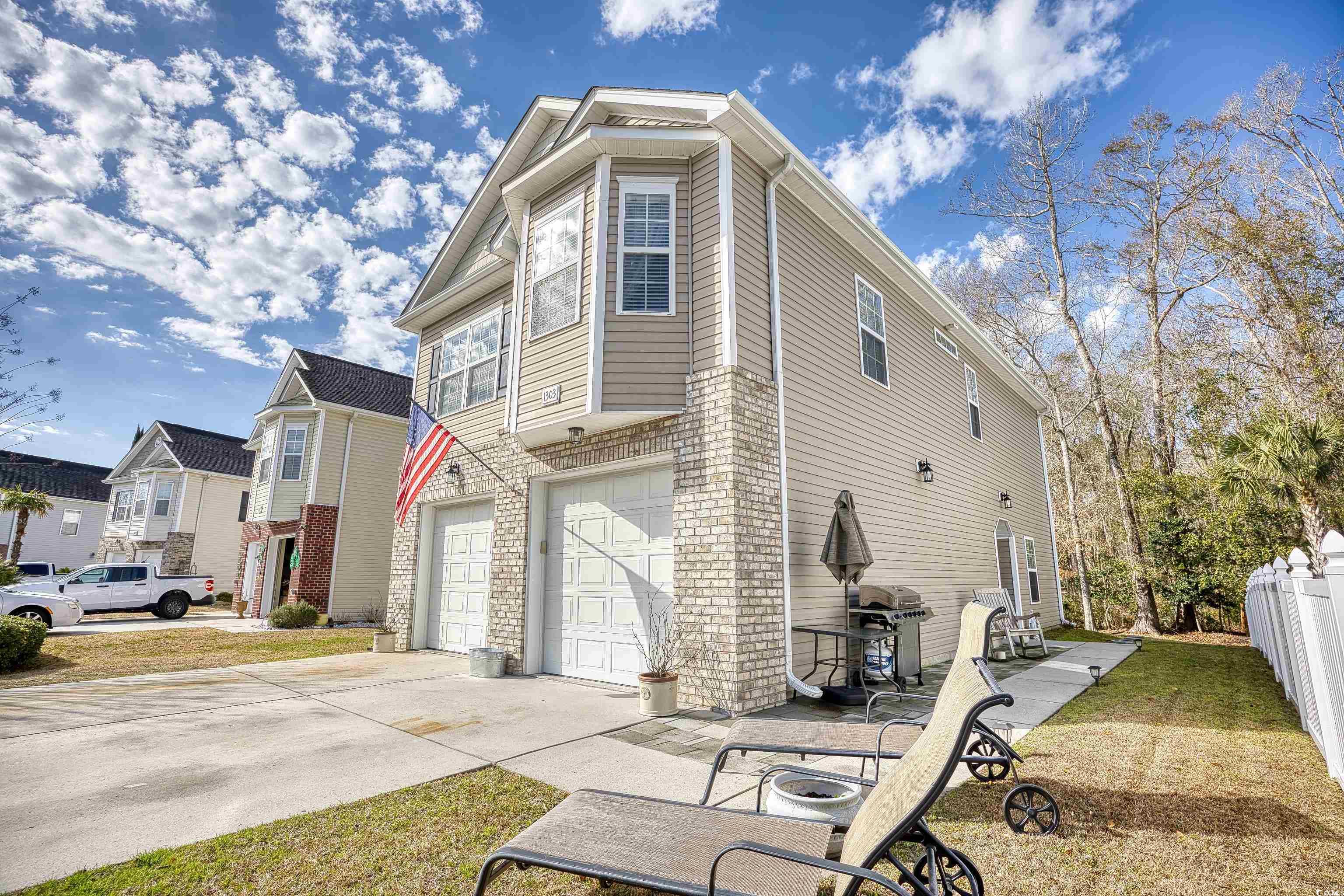
 Provided courtesy of © Copyright 2024 Coastal Carolinas Multiple Listing Service, Inc.®. Information Deemed Reliable but Not Guaranteed. © Copyright 2024 Coastal Carolinas Multiple Listing Service, Inc.® MLS. All rights reserved. Information is provided exclusively for consumers’ personal, non-commercial use,
that it may not be used for any purpose other than to identify prospective properties consumers may be interested in purchasing.
Images related to data from the MLS is the sole property of the MLS and not the responsibility of the owner of this website.
Provided courtesy of © Copyright 2024 Coastal Carolinas Multiple Listing Service, Inc.®. Information Deemed Reliable but Not Guaranteed. © Copyright 2024 Coastal Carolinas Multiple Listing Service, Inc.® MLS. All rights reserved. Information is provided exclusively for consumers’ personal, non-commercial use,
that it may not be used for any purpose other than to identify prospective properties consumers may be interested in purchasing.
Images related to data from the MLS is the sole property of the MLS and not the responsibility of the owner of this website.