Conway, SC 29526
- 4Beds
- 2Full Baths
- 1Half Baths
- 1,940SqFt
- 2006Year Built
- 0.00Acres
- MLS# 1610176
- Residential
- Detached
- Sold
- Approx Time on Market2 months, 6 days
- AreaLoris To Conway Area--South of Loris Above Rt 22
- CountyHorry
- SubdivisionShaftesbury Green
Overview
Have you been waiting for a home to live up to your standards and not only meet, but surpass your dream home wishlist? Located in the prestigious Shaftesbury Community (Shaftesbury Green, Shaftesbury Glen, and Shaftesbury Estates), this home will surely do just that and more! Boasting one of the largest driveways in Shaftesbury (eight car driveway with an attached two-car garage) and the only home in Shaftesbury with this floorplan, you will find yourself smitten with the large bedrooms (larger than current construction), generous storage space, including four walk-in closets, a linen closet, and a coat closet, and the more than acre lot size. The fourth bedroom could also be used as a bonus rooms. Enjoy the elegant elements and thoughtful upgrades of this home, from custom window treatments, crown molding, and tray ceilings to the beautiful landscaping and extensive yard space. The spacious floor plan and lot size of this Shaftesbury neighborhood home allow you the ability to feel confident and comfortable in your hospitality, whether you are hosting and entertaining friends or enjoying time spent with your family. Across the street from the Shaftesbury neighborhood is the award-winning Shaftesbury Glen Golf Course. There soon will be a community pool open for membership next to the golf course club house. Your Shaftesbury address, centrally located between Conway and the Atlantic Ocean, provides you with close proximity to all the attractions and amenities of Myrtle Beach, including fine dining, world-class entertainment, ample shopping experiences along the Grand Strand, and Conways antique shops, local eateries, and the River Walk. Rest easy knowing you are only a short drive from medical centers, doctors offices, pharmacies, banks, post offices, and grocery stores. Avoid fighting the beach traffic with ease via nearby Highways 22 and 31 and Robert Edge Parkway. A sprinkler system and transferable alarm system are already established and functional. The stove, refrigerator, dishwasher, washer and dryer all convey, as does the 32-inch flat screen TV mounted in the kitchen. This home is not located in a high risk flood zone (no flood insurance required) and there was no standing water during the 1,000 year flood. Expect low property insurance and no city taxes. HOA fees include garbage pickup, neighborhood lighting, and maintenance of common areas. Square footage is approximate and not guaranteed. Buyer is responsible for verification.
Sale Info
Listing Date: 05-13-2016
Sold Date: 07-20-2016
Aprox Days on Market:
2 month(s), 6 day(s)
Listing Sold:
7 Year(s), 11 month(s), 29 day(s) ago
Asking Price: $189,900
Selling Price: $181,000
Price Difference:
Reduced By $8,900
Agriculture / Farm
Grazing Permits Blm: ,No,
Horse: No
Grazing Permits Forest Service: ,No,
Grazing Permits Private: ,No,
Irrigation Water Rights: ,No,
Farm Credit Service Incl: ,No,
Crops Included: ,No,
Association Fees / Info
Hoa Frequency: Annually
Hoa Fees: 33
Hoa: 1
Hoa Includes: Trash
Bathroom Info
Total Baths: 3.00
Halfbaths: 1
Fullbaths: 2
Bedroom Info
Beds: 4
Building Info
New Construction: No
Levels: Two
Year Built: 2006
Mobile Home Remains: ,No,
Zoning: Res
Style: Traditional
Construction Materials: Masonry, VinylSiding
Buyer Compensation
Exterior Features
Spa: No
Patio and Porch Features: FrontPorch, Patio
Foundation: Slab
Exterior Features: SprinklerIrrigation, Patio
Financial
Lease Renewal Option: ,No,
Garage / Parking
Parking Capacity: 8
Garage: Yes
Carport: No
Parking Type: Attached, Garage, TwoCarGarage, GarageDoorOpener
Open Parking: No
Attached Garage: Yes
Garage Spaces: 2
Green / Env Info
Interior Features
Floor Cover: Carpet, Vinyl, Wood
Fireplace: Yes
Laundry Features: WasherHookup
Furnished: Unfurnished
Interior Features: Fireplace, WindowTreatments, BreakfastArea
Appliances: Dishwasher, Microwave, Range, Refrigerator, Dryer, Washer
Lot Info
Lease Considered: ,No,
Lease Assignable: ,No,
Acres: 0.00
Lot Size: 114x125x79x125
Land Lease: No
Lot Description: OutsideCityLimits, Rectangular
Misc
Pool Private: No
Offer Compensation
Other School Info
Property Info
County: Horry
View: No
Senior Community: No
Stipulation of Sale: None
Property Sub Type Additional: Detached
Property Attached: No
Security Features: SecuritySystem
Disclosures: CovenantsRestrictionsDisclosure,SellerDisclosure
Rent Control: No
Construction: Resale
Room Info
Basement: ,No,
Sold Info
Sold Date: 2016-07-20T00:00:00
Sqft Info
Building Sqft: 2350
Sqft: 1940
Tax Info
Tax Legal Description: Lot 77 Ph 2
Unit Info
Utilities / Hvac
Heating: Central, Electric
Cooling: CentralAir
Electric On Property: No
Cooling: Yes
Utilities Available: ElectricityAvailable, SewerAvailable, WaterAvailable
Heating: Yes
Water Source: Public
Waterfront / Water
Waterfront: No
Courtesy of Cb Sea Coast Advantage Cf - Main Line: 843-903-4400


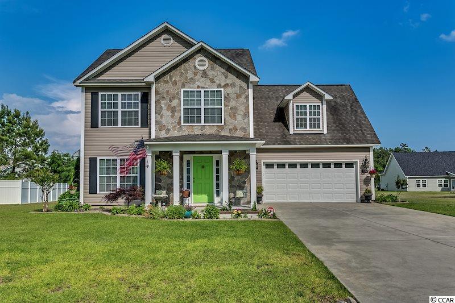
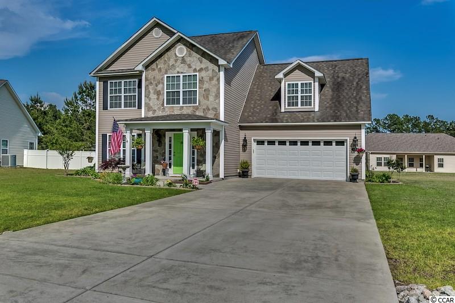
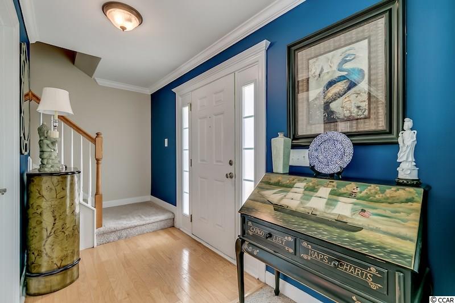
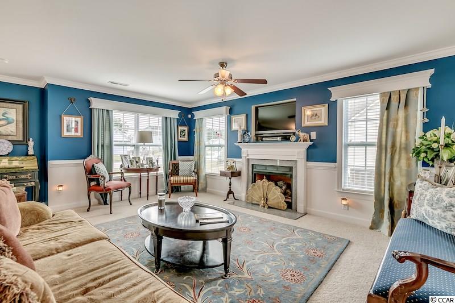
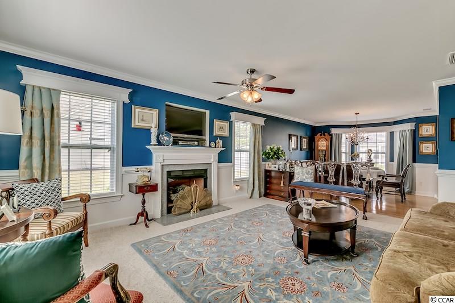
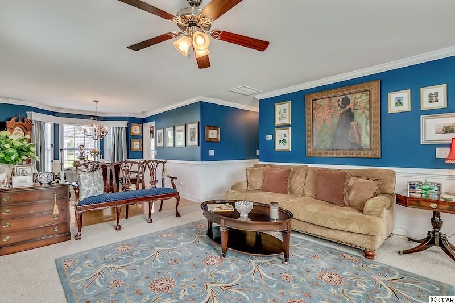
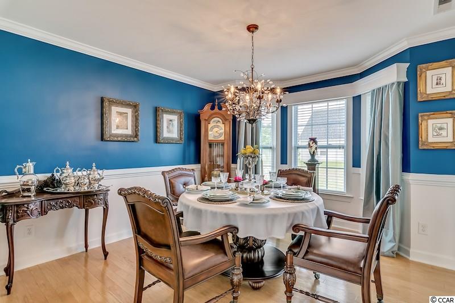
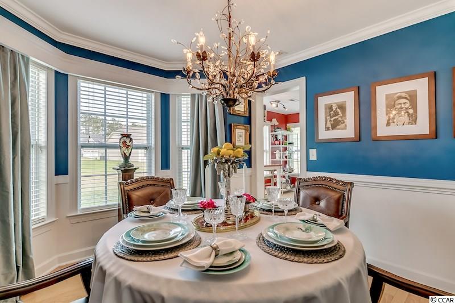
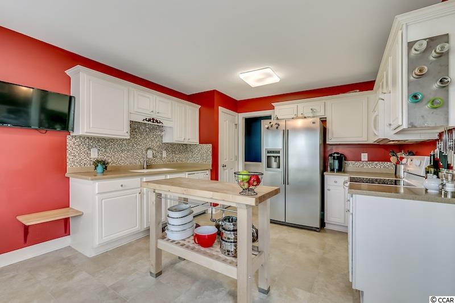
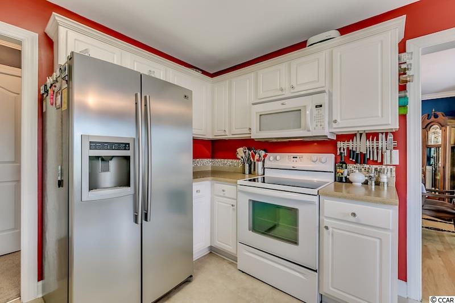
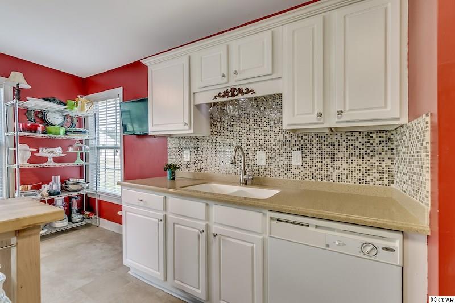
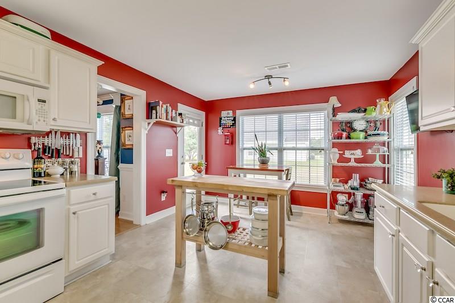
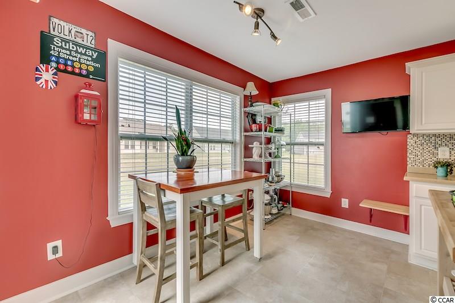
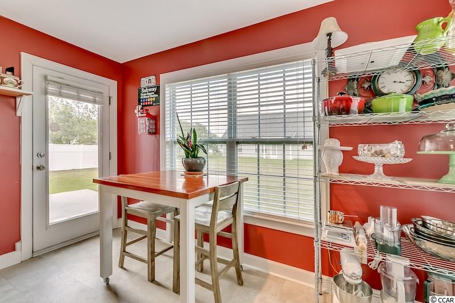
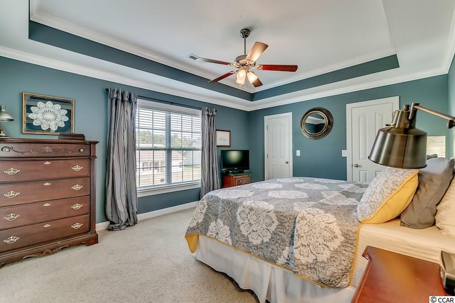
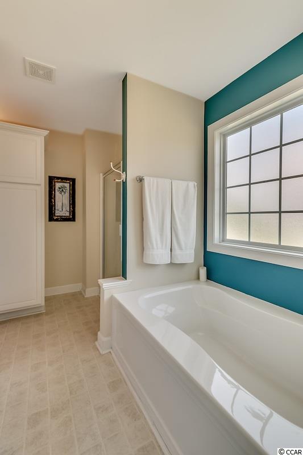
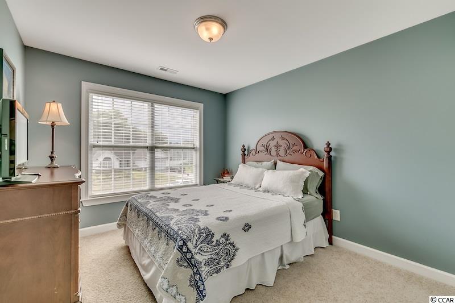
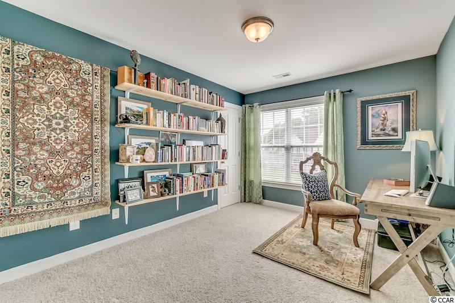
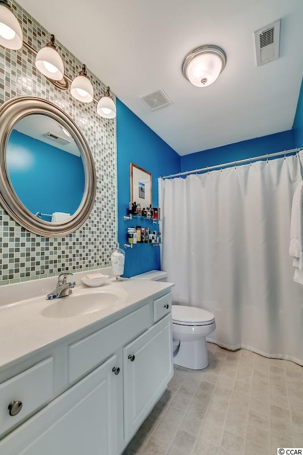
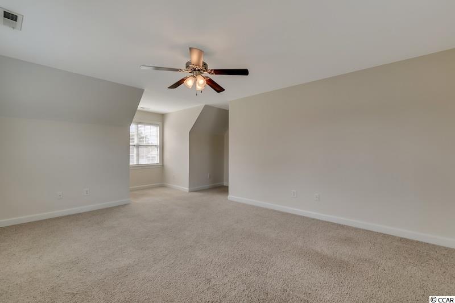
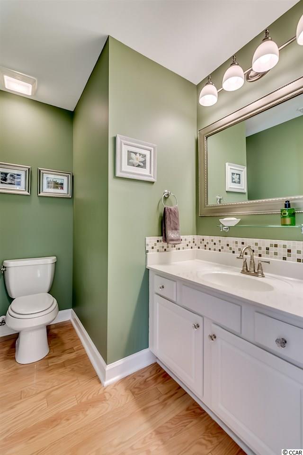
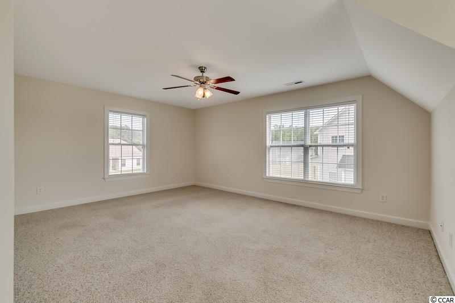
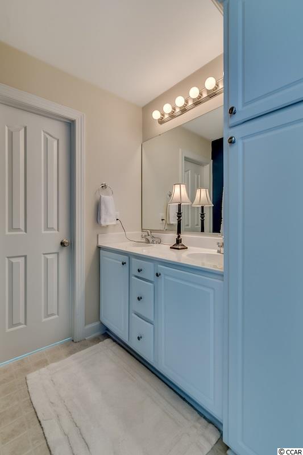
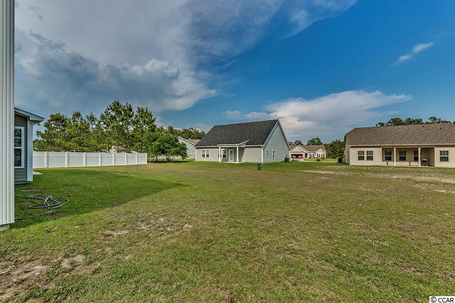
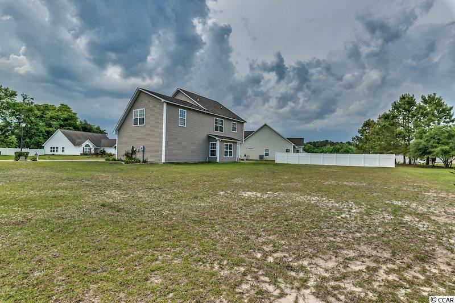
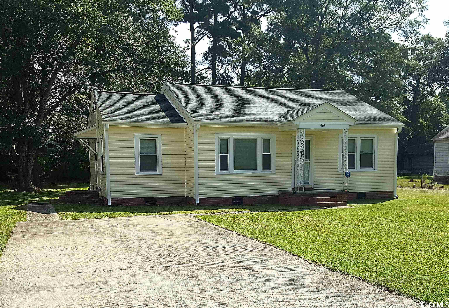
 MLS# 2309374
MLS# 2309374 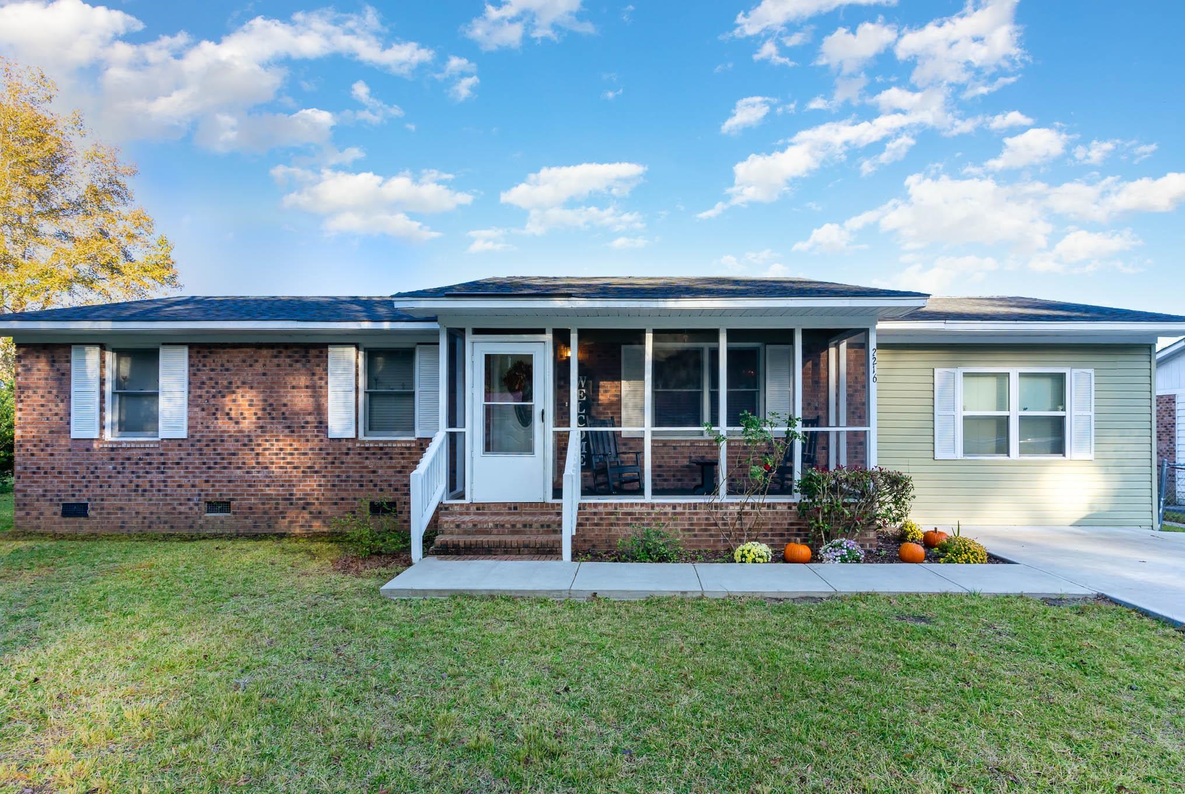
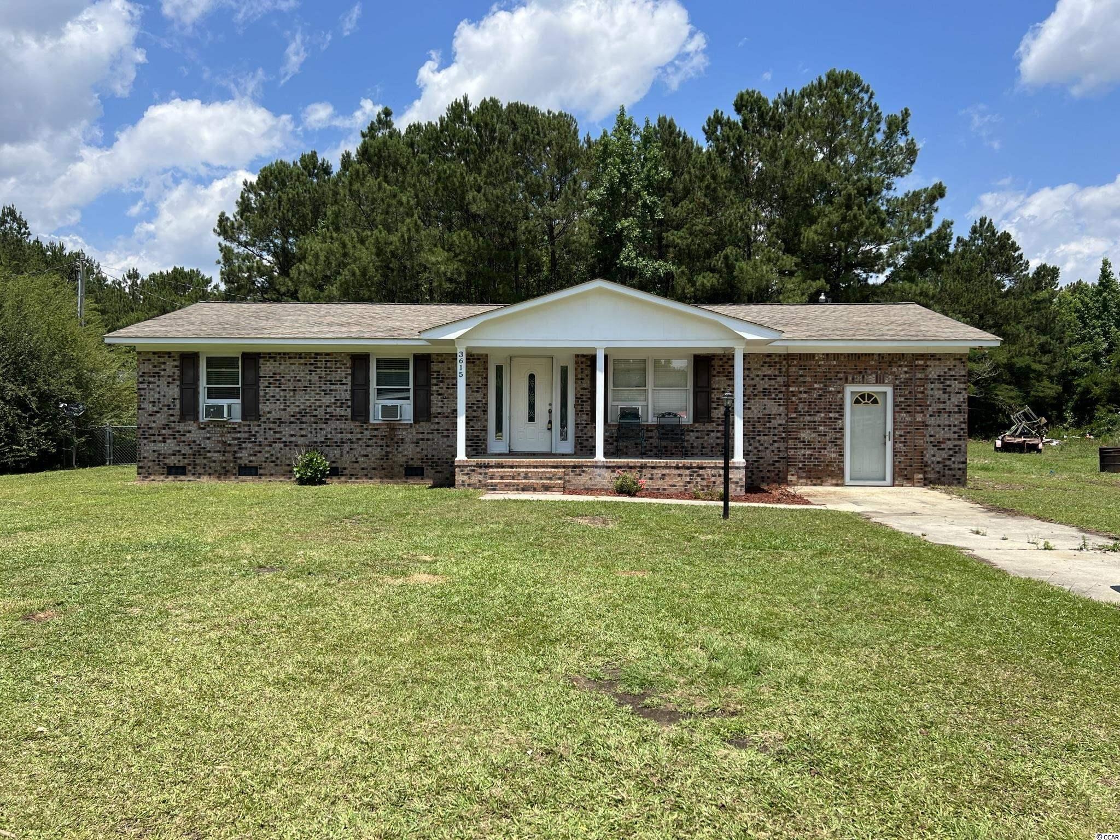
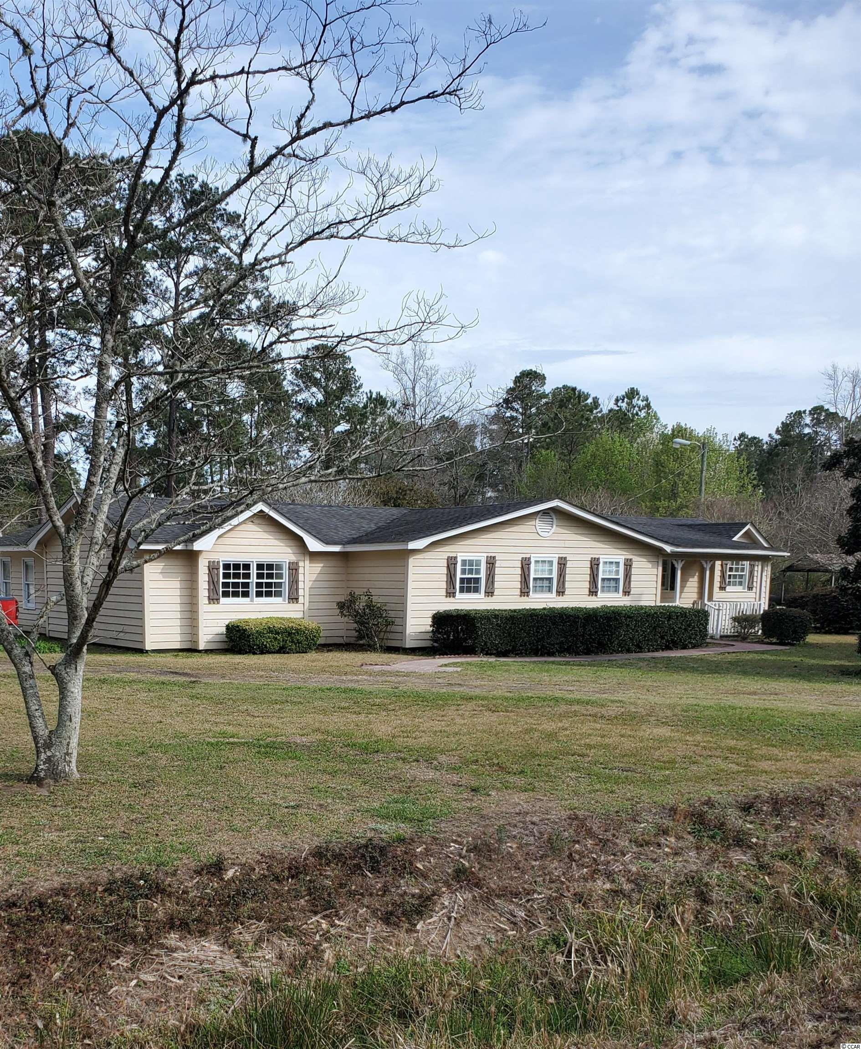
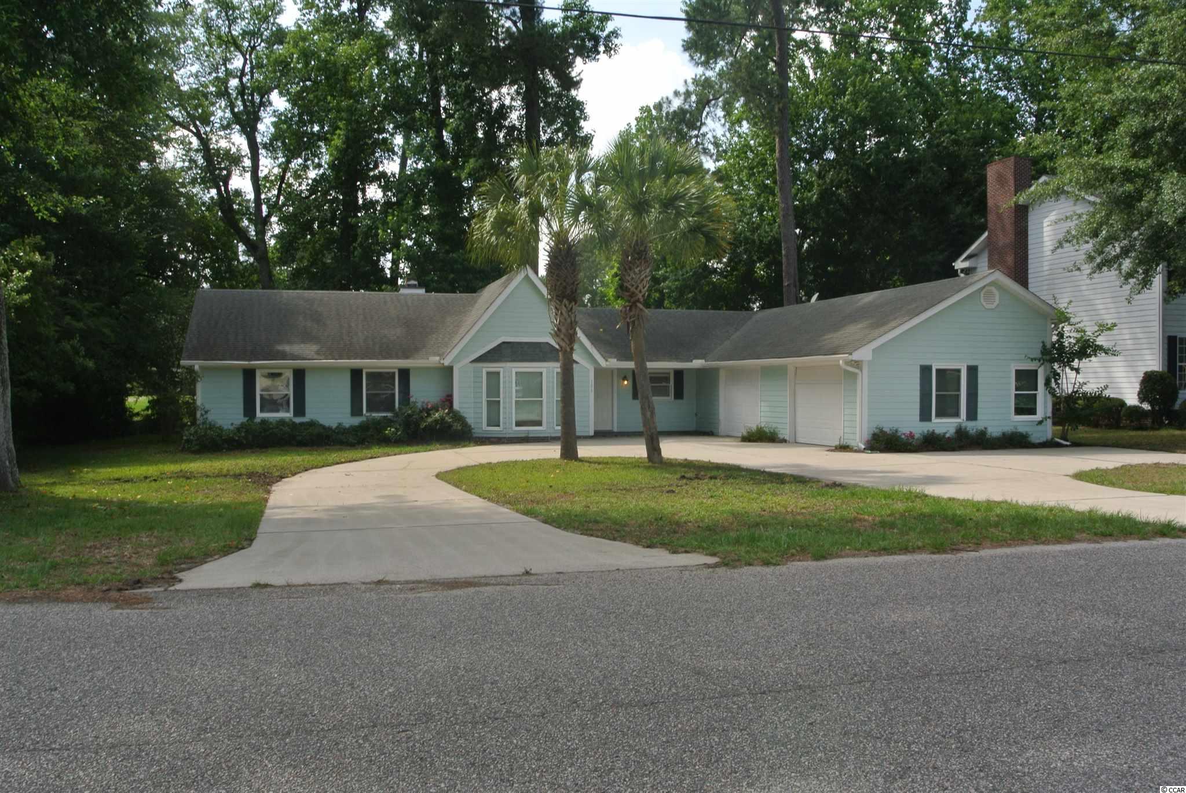
 Provided courtesy of © Copyright 2024 Coastal Carolinas Multiple Listing Service, Inc.®. Information Deemed Reliable but Not Guaranteed. © Copyright 2024 Coastal Carolinas Multiple Listing Service, Inc.® MLS. All rights reserved. Information is provided exclusively for consumers’ personal, non-commercial use,
that it may not be used for any purpose other than to identify prospective properties consumers may be interested in purchasing.
Images related to data from the MLS is the sole property of the MLS and not the responsibility of the owner of this website.
Provided courtesy of © Copyright 2024 Coastal Carolinas Multiple Listing Service, Inc.®. Information Deemed Reliable but Not Guaranteed. © Copyright 2024 Coastal Carolinas Multiple Listing Service, Inc.® MLS. All rights reserved. Information is provided exclusively for consumers’ personal, non-commercial use,
that it may not be used for any purpose other than to identify prospective properties consumers may be interested in purchasing.
Images related to data from the MLS is the sole property of the MLS and not the responsibility of the owner of this website.