Myrtle Beach, SC 29579
- 3Beds
- 2Full Baths
- N/AHalf Baths
- 2,580SqFt
- 2013Year Built
- 0.00Acres
- MLS# 1506468
- Residential
- Detached
- Sold
- Approx Time on Market7 months,
- AreaMyrtle Beach Area--Carolina Forest
- CountyHorry
- Subdivision Waterbridge
Overview
Concerned about energy costs? Need a healthy home? Do you want a bright open floor plan with a spectacular lake view? Look no further. This home was custom designed by Energy Innovations to maximize energy efficiency and costs, be environmentally friendly, and have superior indoor air quality and comfort. This is accomplished by wrapping the home in a ""quilt"" or heat shield insulation and then installing an air conditioning system that is so high tech it comes with it's own computer, energy meter and fresh air recovery system. This less than 2 year old home design might sound ""nerdy"" but is quite the ""beauty queen."" The home features a large kitchen with granite counter tops, white shaker style cabinets, and stainless steel appliances. It is open to the large dining area. The family room has a great view of the sparking lake, vaulted ceilings and a built in entertainment center. Both the large screened porch and master bedroom have the beautiful lake views. The master suite is spacious and has a huge walk in closet with additional storage, double sinks, a jetted tub and an enormous shower with two shower heads and ample room. The second bedroom was enlarged during construction and shares a well designed bath with the third bedroom. Upstairs is where the innovation starts to show. Just on the other side of the 21 foot long loft is the work out room where you can see the heat shield that wraps the home. Step through another door to the ""clean"" room where the brains of the air conditioning system are located. The garage has tall ceilings, a painted floor, attic storage and is 26'6"" x 24'. There are several covered porches, a screened porch, a large fenced yard on the lake and the home is just around the corner from the spectacular amenities center that has pools, hot tubs, tennis, a clubhouse, a boat ramp, a pool bar and a fitness center. Many neighborhood residents say how much they enjoy the amenity center and how it was the deciding factor when selecting the neighborhood. Virtual tour includes the amenities. Owning this energy efficient home with have your friends ""green"" with envy.
Sale Info
Listing Date: 03-29-2015
Sold Date: 10-30-2015
Aprox Days on Market:
7 month(s), 0 day(s)
Listing Sold:
9 Year(s), 2 day(s) ago
Asking Price: $474,900
Selling Price: $385,000
Price Difference:
Reduced By $14,900
Agriculture / Farm
Grazing Permits Blm: ,No,
Horse: No
Grazing Permits Forest Service: ,No,
Grazing Permits Private: ,No,
Irrigation Water Rights: ,No,
Farm Credit Service Incl: ,No,
Crops Included: ,No,
Association Fees / Info
Hoa Frequency: Quarterly
Hoa Fees: 149
Hoa: 1
Community Features: Clubhouse, Gated, Pool, RecreationArea, TennisCourts, LongTermRentalAllowed
Assoc Amenities: Clubhouse, Gated, OwnerAllowedMotorcycle, Pool, TennisCourts
Bathroom Info
Total Baths: 2.00
Fullbaths: 2
Bedroom Info
Beds: 3
Building Info
New Construction: No
Levels: One
Year Built: 2013
Mobile Home Remains: ,No,
Zoning: res
Construction Materials: HardiPlankType, Masonry
Buyer Compensation
Exterior Features
Spa: No
Patio and Porch Features: RearPorch, FrontPorch, Patio, Porch, Screened
Pool Features: Association, Community
Foundation: Slab
Exterior Features: Fence, SprinklerIrrigation, Porch, Patio
Financial
Lease Renewal Option: ,No,
Garage / Parking
Parking Capacity: 4
Garage: Yes
Carport: No
Parking Type: Detached, Garage, TwoCarGarage, GarageDoorOpener
Open Parking: No
Attached Garage: No
Garage Spaces: 2
Green / Env Info
Green Energy Efficient: Doors, Windows
Interior Features
Floor Cover: Carpet, Tile, Wood
Door Features: InsulatedDoors
Fireplace: No
Laundry Features: WasherHookup
Interior Features: AirFiltration, Attic, Other, PermanentAtticStairs, SplitBedrooms, WindowTreatments, BreakfastBar, BedroomonMainLevel, EntranceFoyer, StainlessSteelAppliances, SolidSurfaceCounters
Appliances: Dishwasher, Disposal, Microwave, Range, Refrigerator, RangeHood
Lot Info
Lease Considered: ,No,
Lease Assignable: ,No,
Acres: 0.00
Lot Size: 60 x 175
Land Lease: No
Lot Description: LakeFront, OutsideCityLimits, Pond, Rectangular
Misc
Pool Private: No
Offer Compensation
Other School Info
Property Info
County: Horry
View: No
Senior Community: No
Stipulation of Sale: None
Property Sub Type Additional: Detached
Property Attached: No
Security Features: GatedCommunity, SmokeDetectors
Disclosures: CovenantsRestrictionsDisclosure,SellerDisclosure
Rent Control: No
Construction: Resale
Room Info
Basement: ,No,
Sold Info
Sold Date: 2015-10-30T00:00:00
Sqft Info
Building Sqft: 3080
Sqft: 2580
Tax Info
Tax Legal Description: Lot 227, ph 1
Unit Info
Utilities / Hvac
Heating: Central, Electric
Cooling: CentralAir
Electric On Property: No
Cooling: Yes
Utilities Available: CableAvailable, ElectricityAvailable, PhoneAvailable, SewerAvailable, UndergroundUtilities, WaterAvailable
Heating: Yes
Water Source: Public
Waterfront / Water
Waterfront: Yes
Waterfront Features: LakeFront
Directions
Carolina Forest Blvd. Turn at Waterbridge main entrance. Turn right at the T. Follow to first bridge. Turn right on to Cottage Shell Drive. Home on the left.Courtesy of Re/max Southern Shores - Cell: 843-997-7299


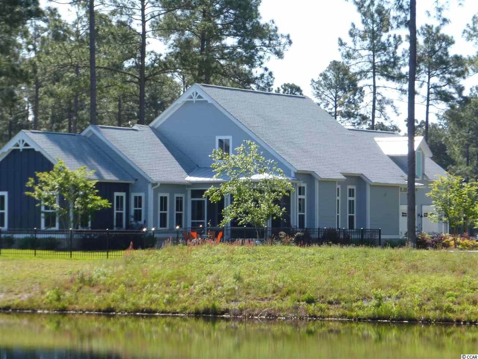
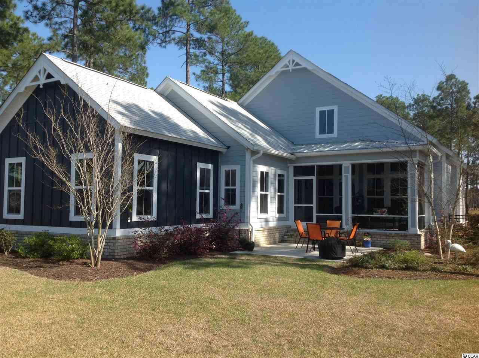

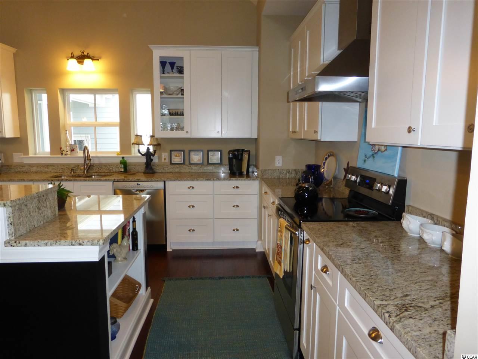
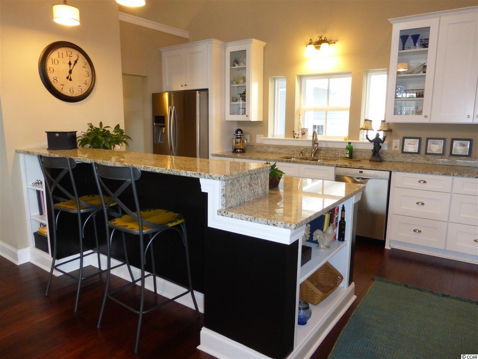
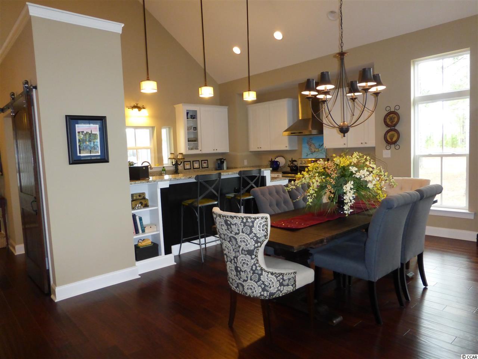
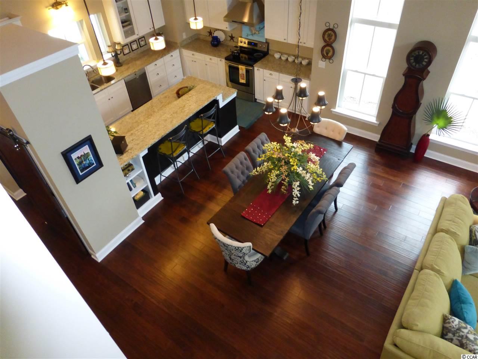
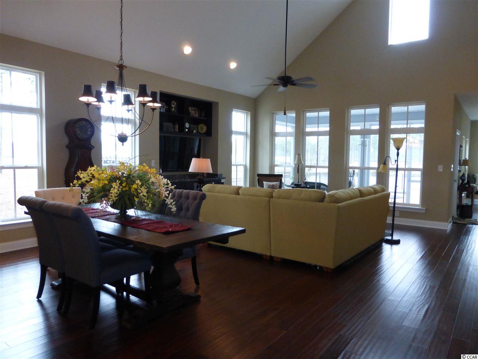
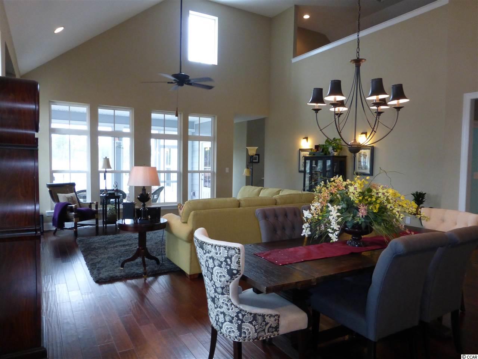
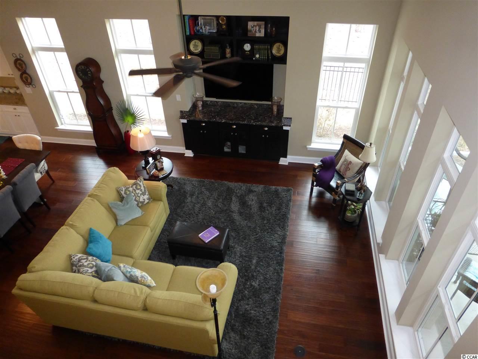
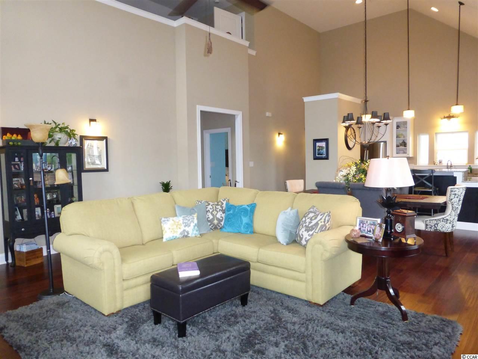
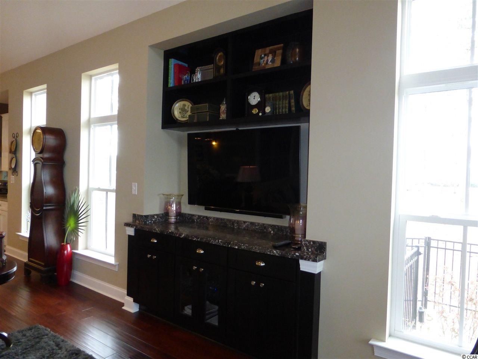
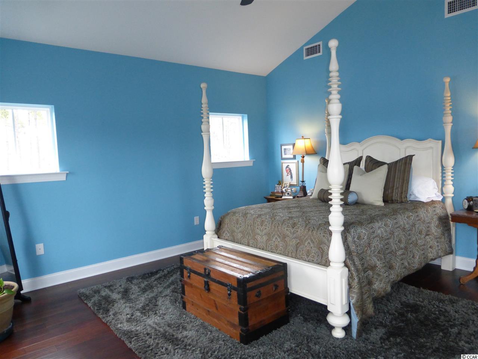

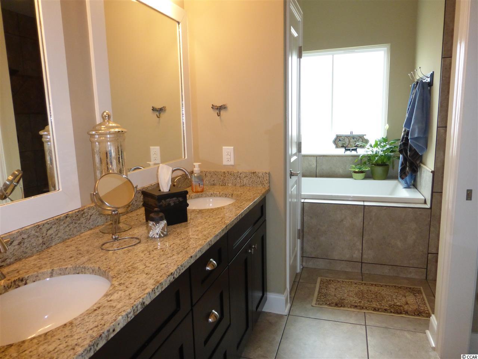
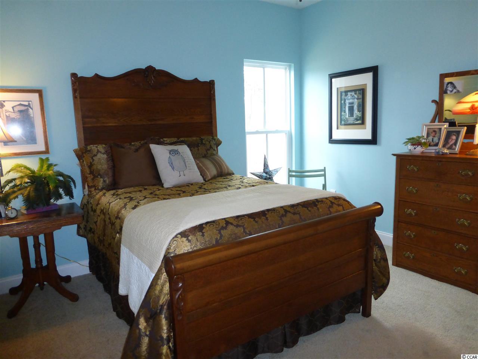
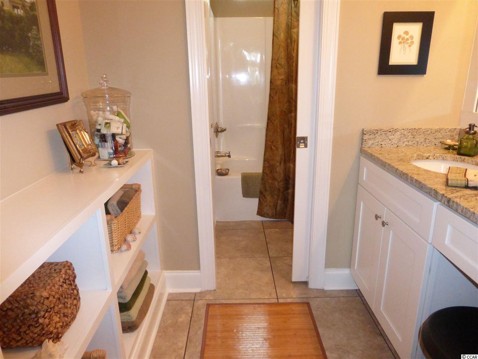
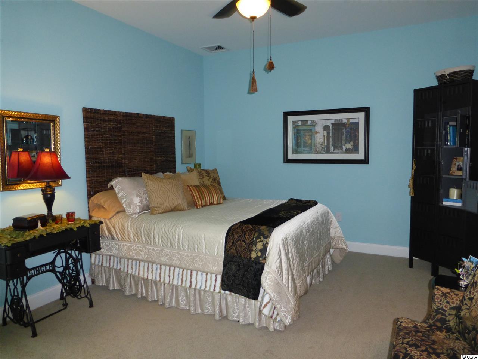
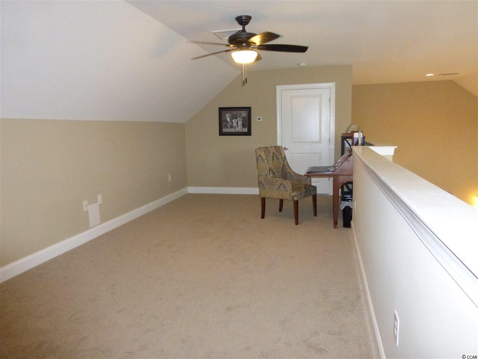
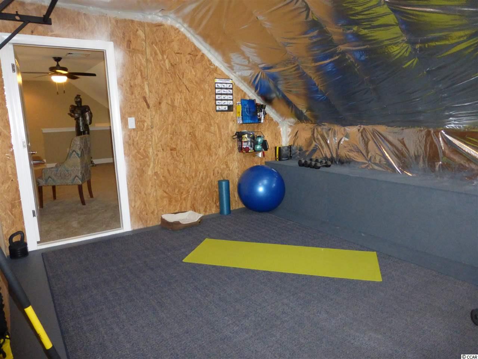

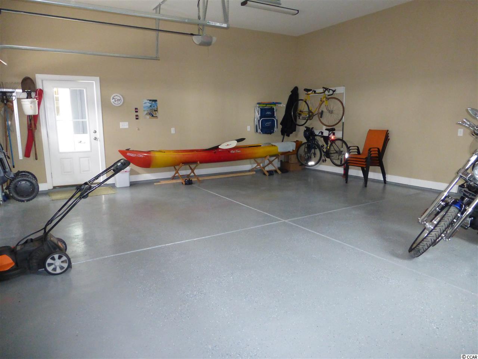

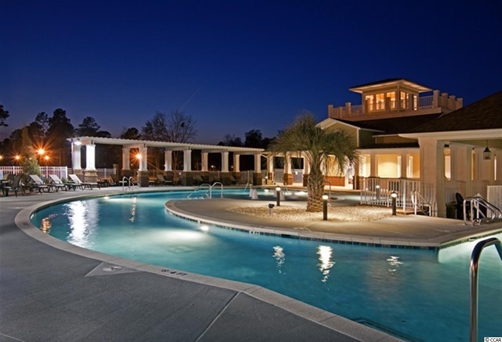
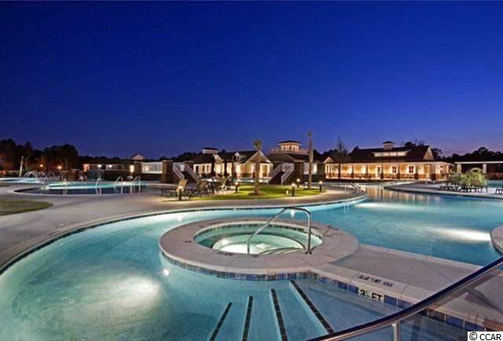
 MLS# 922424
MLS# 922424 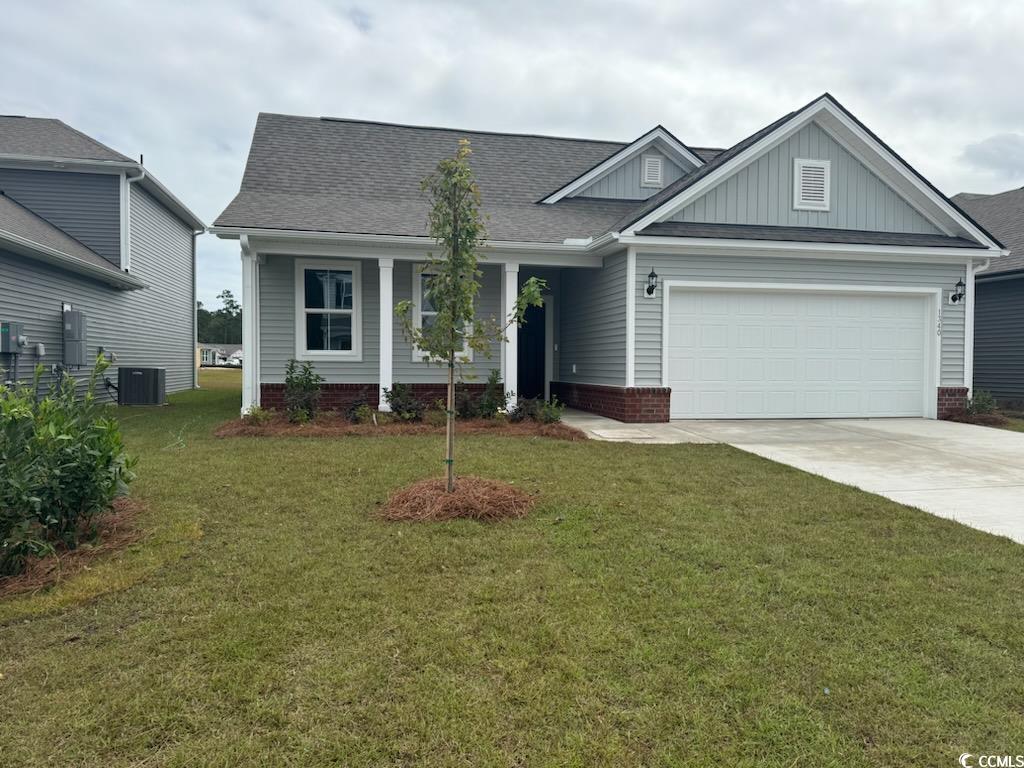
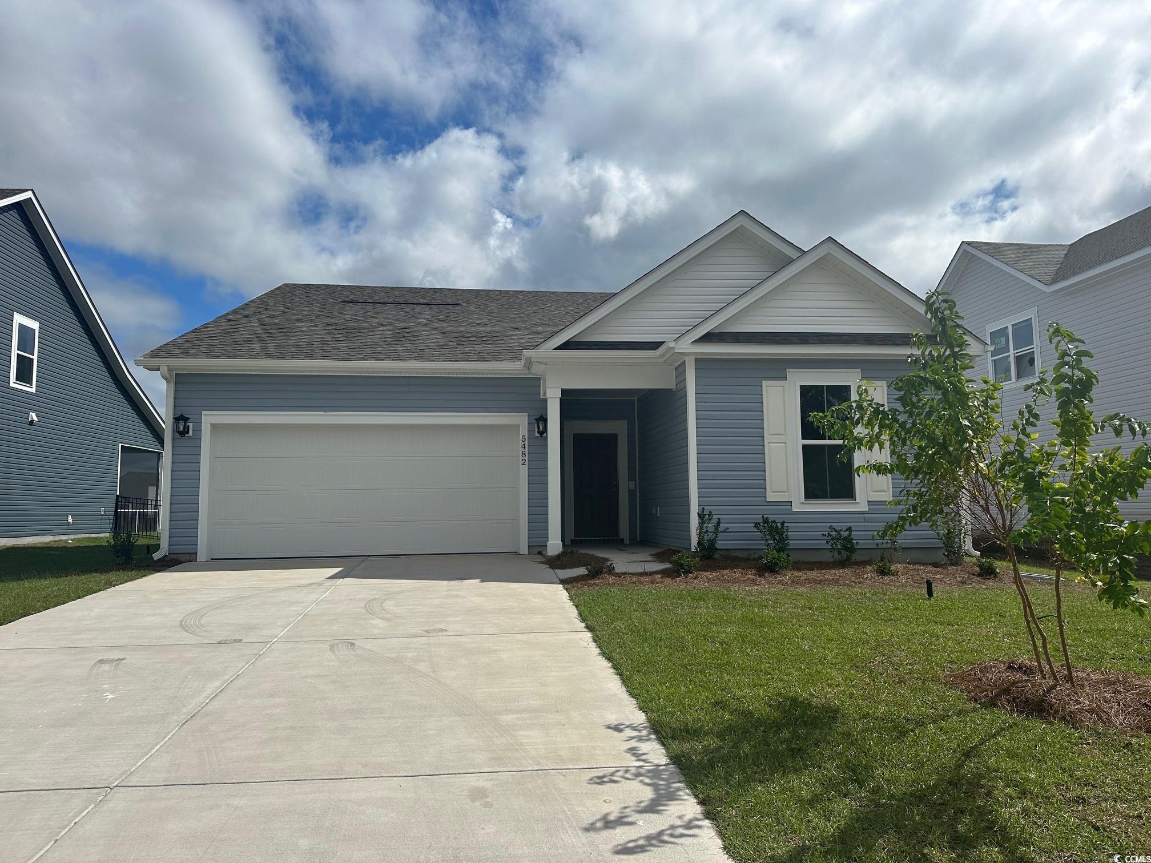
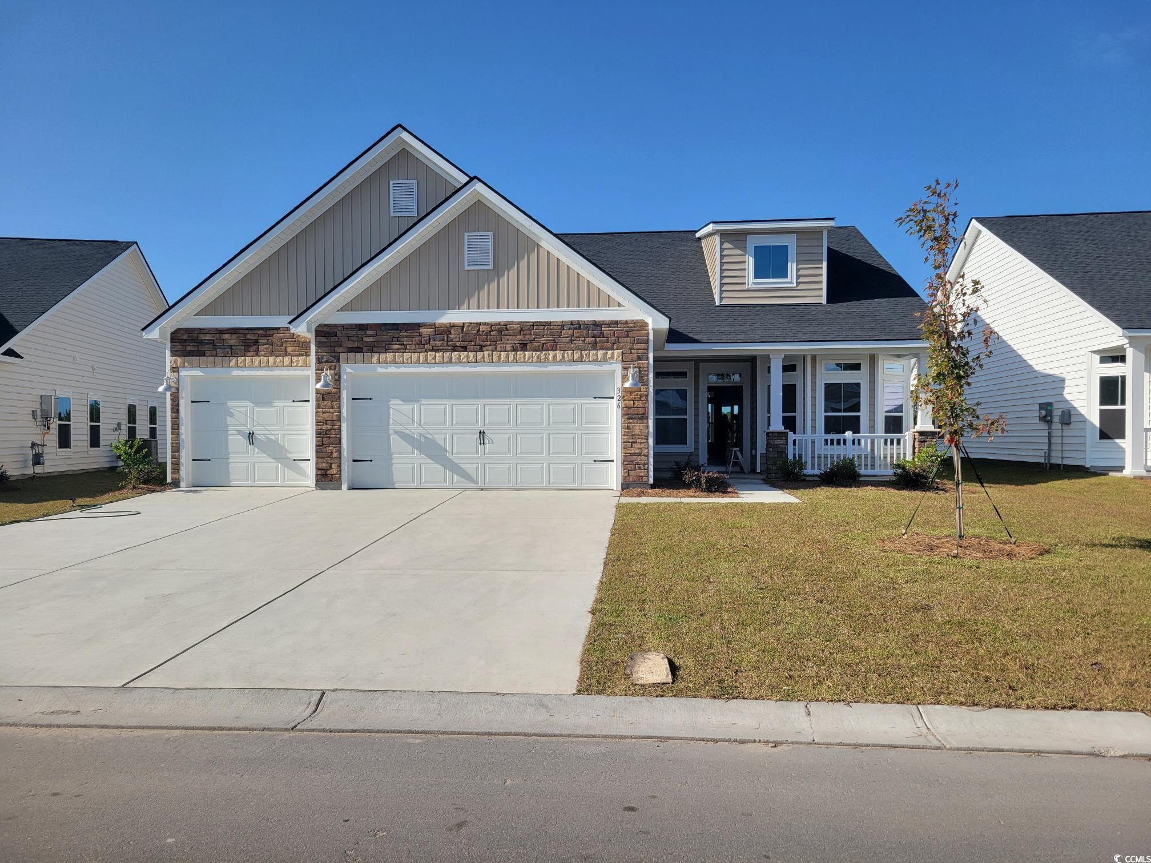
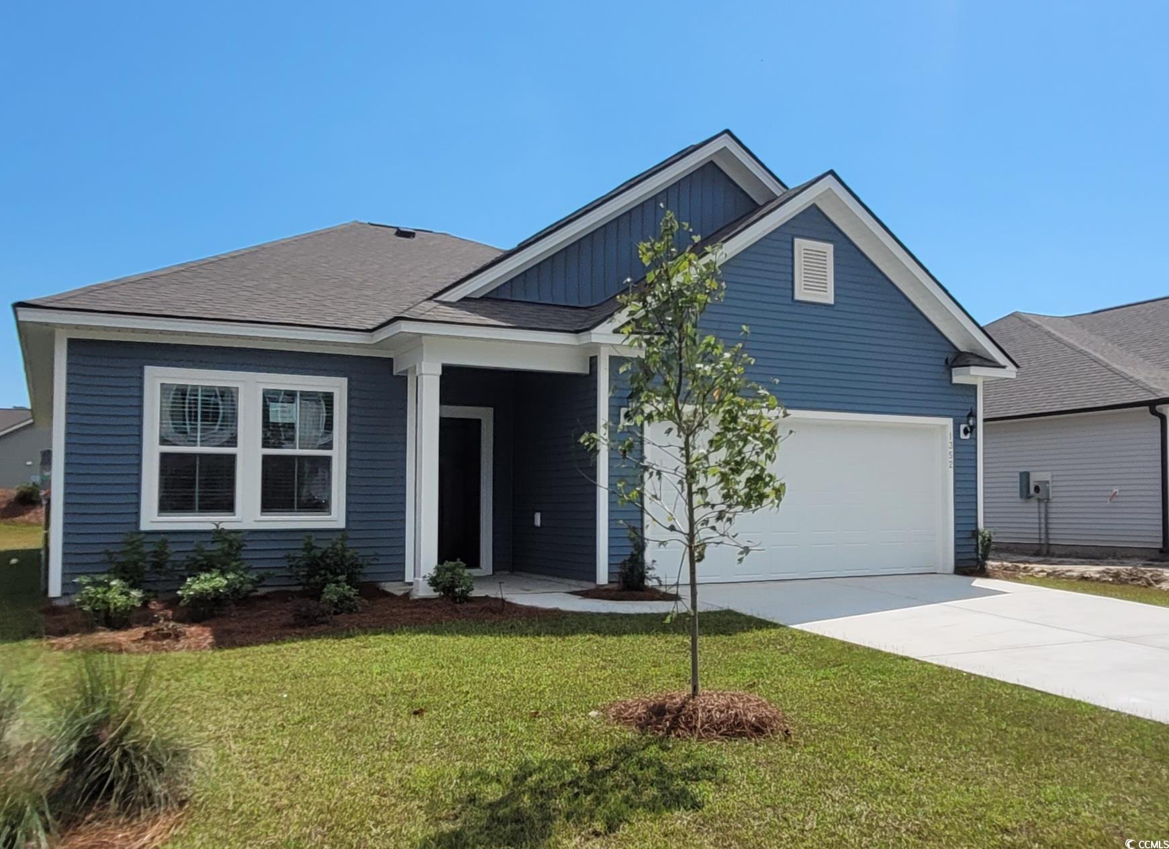
 Provided courtesy of © Copyright 2024 Coastal Carolinas Multiple Listing Service, Inc.®. Information Deemed Reliable but Not Guaranteed. © Copyright 2024 Coastal Carolinas Multiple Listing Service, Inc.® MLS. All rights reserved. Information is provided exclusively for consumers’ personal, non-commercial use,
that it may not be used for any purpose other than to identify prospective properties consumers may be interested in purchasing.
Images related to data from the MLS is the sole property of the MLS and not the responsibility of the owner of this website.
Provided courtesy of © Copyright 2024 Coastal Carolinas Multiple Listing Service, Inc.®. Information Deemed Reliable but Not Guaranteed. © Copyright 2024 Coastal Carolinas Multiple Listing Service, Inc.® MLS. All rights reserved. Information is provided exclusively for consumers’ personal, non-commercial use,
that it may not be used for any purpose other than to identify prospective properties consumers may be interested in purchasing.
Images related to data from the MLS is the sole property of the MLS and not the responsibility of the owner of this website.