Conway, SC 29526
- 3Beds
- 2Full Baths
- N/AHalf Baths
- 1,358SqFt
- 2019Year Built
- 0.08Acres
- MLS# 2011132
- Residential
- Detached
- Sold
- Approx Time on Market2 months, 6 days
- AreaConway Central Between 501 & 701 / North of 501
- CountyHorry
- Subdivision Carsens Ferry
Overview
Beautiful home built in 2019 is sitting on a lot that backs to the pond in the quaint Conway community of Carsen's Ferry with very low HOA, community swimming pool and natural gas! .This three bedroom, two bathroom single level home features an open living, dining, and kitchen area with plenty of space. Crown molding throughout the home and tray ceilings in the master bedroom. The kitchen has plenty of cabinet space, upgraded stainless steel appliances, granite counter tops pantry and complete with a breakfast bar. The master bedroom includes a walk-in closet, linen closet, and master bathroom with double sink while also providing access to the rear porch. The exterior of the home offers a charming front porch and back patio for grilling with a built-in natural gas line and sitting area with the view of the pond. In addition to the front porch, there is a single car garage with a large driveway. This move in ready home is close the grocery stores, gas stations, restaurants, shopping, and historic downtown Conway all within just a few miles, as well as all the attractions and amenities of Myrtle Beach including fine dining, world-class entertainment, golf courses, and shopping experiences along the Grand Strand. Square footage is approximate and not guaranteed. Buyer is responsible for verification. OPEN HOUSE SATURDAY 6/6/20 FROM 1-4!!
Sale Info
Listing Date: 06-03-2020
Sold Date: 08-10-2020
Aprox Days on Market:
2 month(s), 6 day(s)
Listing Sold:
4 Year(s), 3 month(s), 4 day(s) ago
Asking Price: $179,900
Selling Price: $180,000
Price Difference:
Increase $100
Agriculture / Farm
Grazing Permits Blm: ,No,
Horse: No
Grazing Permits Forest Service: ,No,
Grazing Permits Private: ,No,
Irrigation Water Rights: ,No,
Farm Credit Service Incl: ,No,
Crops Included: ,No,
Association Fees / Info
Hoa Frequency: Annually
Hoa Fees: 22
Hoa: 1
Community Features: Clubhouse, Pool, RecreationArea
Assoc Amenities: Clubhouse, Pool
Bathroom Info
Total Baths: 2.00
Fullbaths: 2
Bedroom Info
Beds: 3
Building Info
New Construction: No
Levels: One
Year Built: 2019
Mobile Home Remains: ,No,
Zoning: RES
Style: Ranch
Construction Materials: HardiPlankType
Buyer Compensation
Exterior Features
Spa: No
Patio and Porch Features: FrontPorch, Patio
Pool Features: Association, Community
Foundation: Slab
Exterior Features: Patio
Financial
Lease Renewal Option: ,No,
Garage / Parking
Parking Capacity: 2
Garage: Yes
Carport: No
Parking Type: Attached, Garage, OneSpace
Open Parking: No
Attached Garage: No
Garage Spaces: 1
Green / Env Info
Interior Features
Floor Cover: Vinyl
Fireplace: No
Laundry Features: WasherHookup
Furnished: Unfurnished
Interior Features: BreakfastBar, BedroomonMainLevel, KitchenIsland, StainlessSteelAppliances, SolidSurfaceCounters
Appliances: Dishwasher, Disposal, Microwave, Range, Refrigerator
Lot Info
Lease Considered: ,No,
Lease Assignable: ,No,
Acres: 0.08
Land Lease: No
Lot Description: CityLot, LakeFront, Pond, Rectangular
Misc
Pool Private: No
Offer Compensation
Other School Info
Property Info
County: Horry
View: No
Senior Community: No
Stipulation of Sale: None
Property Sub Type Additional: Detached
Property Attached: No
Disclosures: CovenantsRestrictionsDisclosure
Rent Control: No
Construction: Resale
Room Info
Basement: ,No,
Sold Info
Sold Date: 2020-08-10T00:00:00
Sqft Info
Building Sqft: 1638
Living Area Source: PublicRecords
Sqft: 1358
Tax Info
Tax Legal Description: CARSEN'S FERRY PH 3;lt46
Unit Info
Utilities / Hvac
Heating: Central, Electric
Cooling: CentralAir
Electric On Property: No
Cooling: Yes
Utilities Available: CableAvailable, ElectricityAvailable, NaturalGasAvailable, PhoneAvailable, SewerAvailable, WaterAvailable
Heating: Yes
Water Source: Public
Waterfront / Water
Waterfront: Yes
Waterfront Features: LakeFront
Schools
Elem: Homewood Elementary School
Middle: Whittemore Park Middle School
High: Conway High School
Directions
Take 501 N, continue toward Conway by keeping left on 501 N. Take right onto Riverport/Community Drive (Riverport is how the street is labeled from 501 N).Courtesy of Shoreline Realty


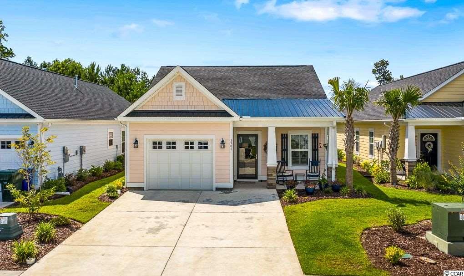
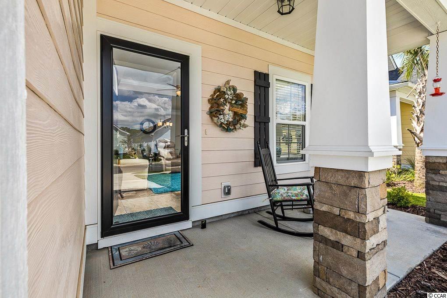
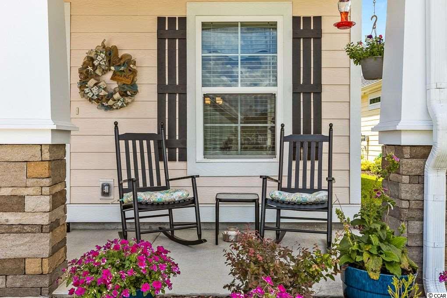
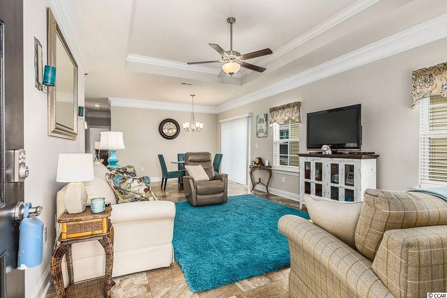

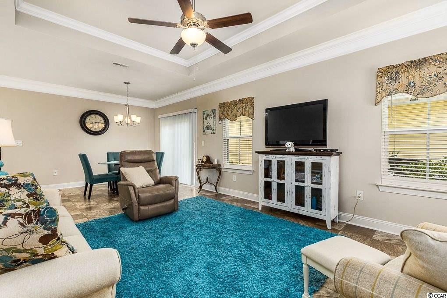
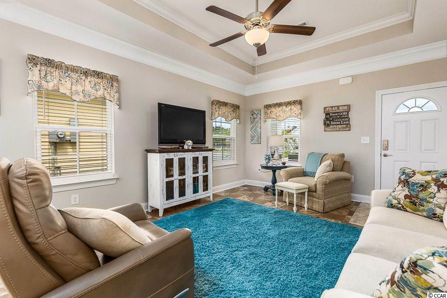
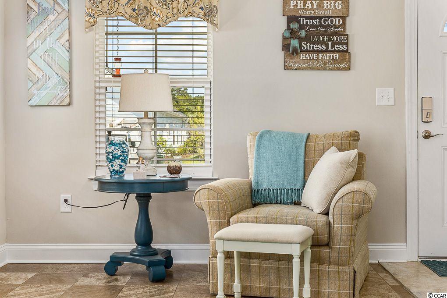
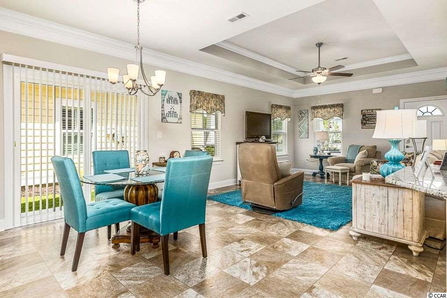
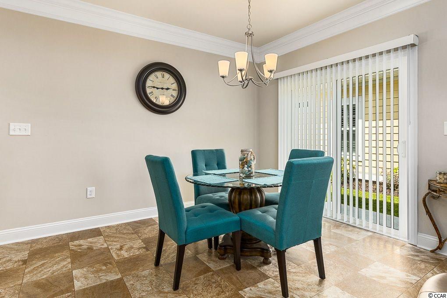
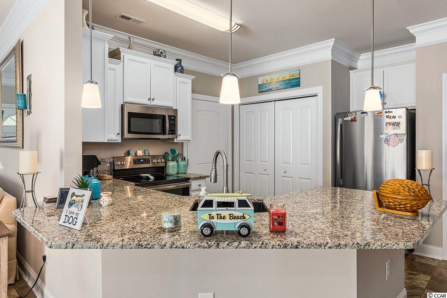
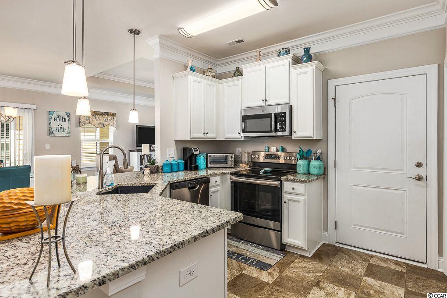
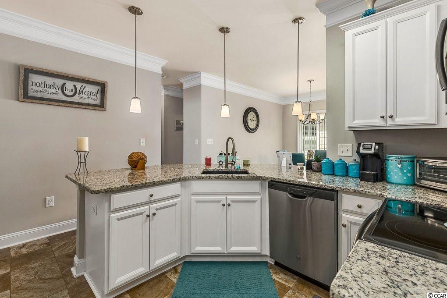
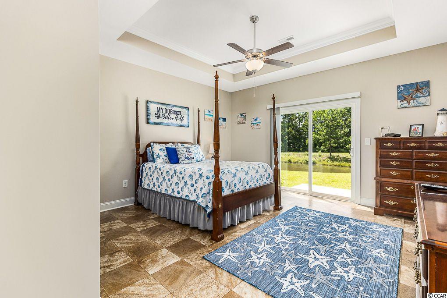
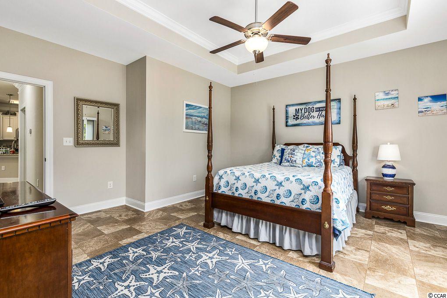
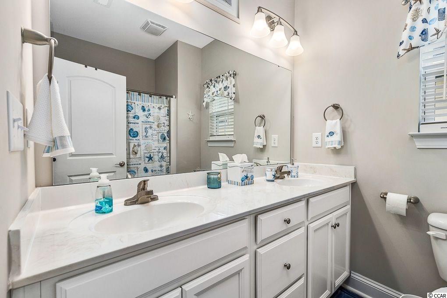
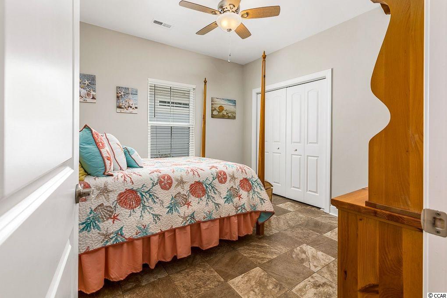
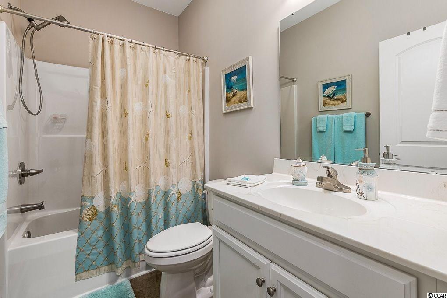
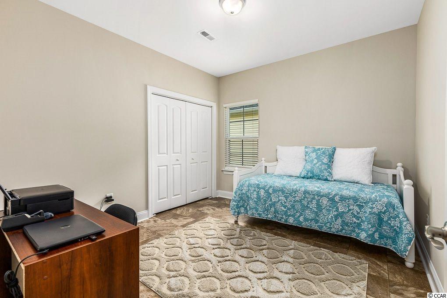
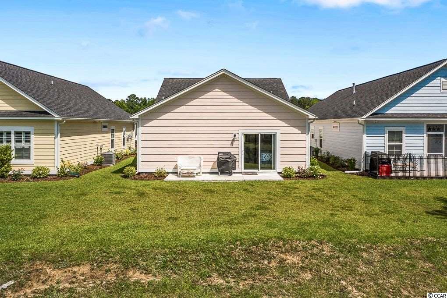
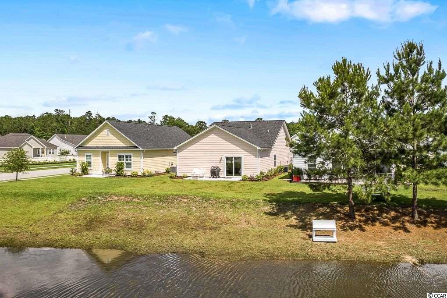
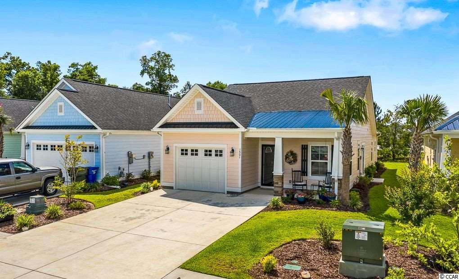
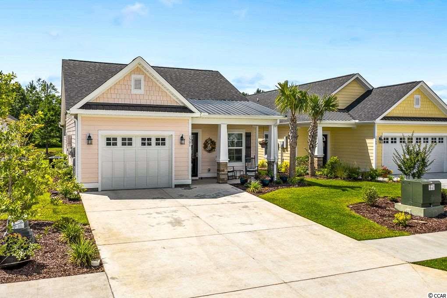
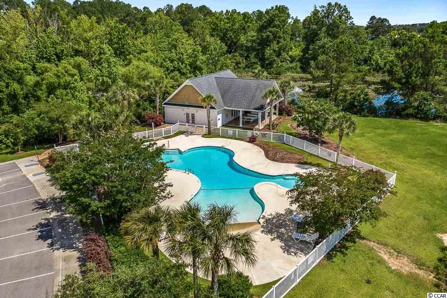
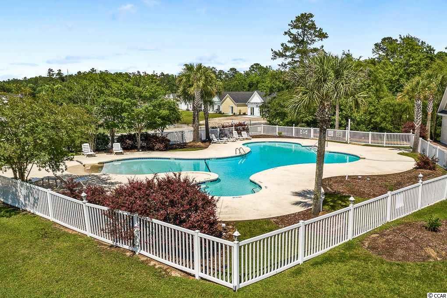
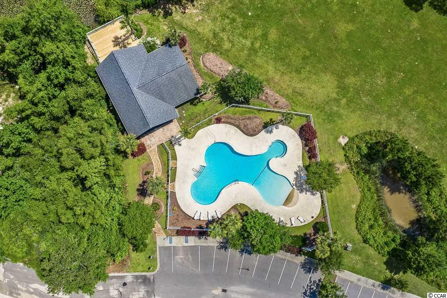
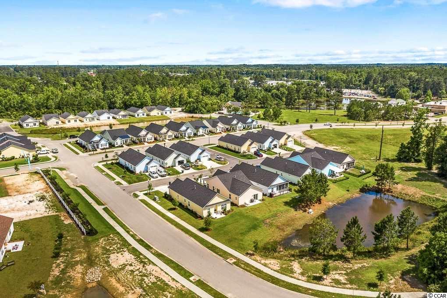
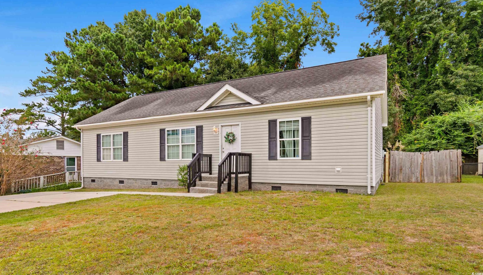
 MLS# 2421027
MLS# 2421027 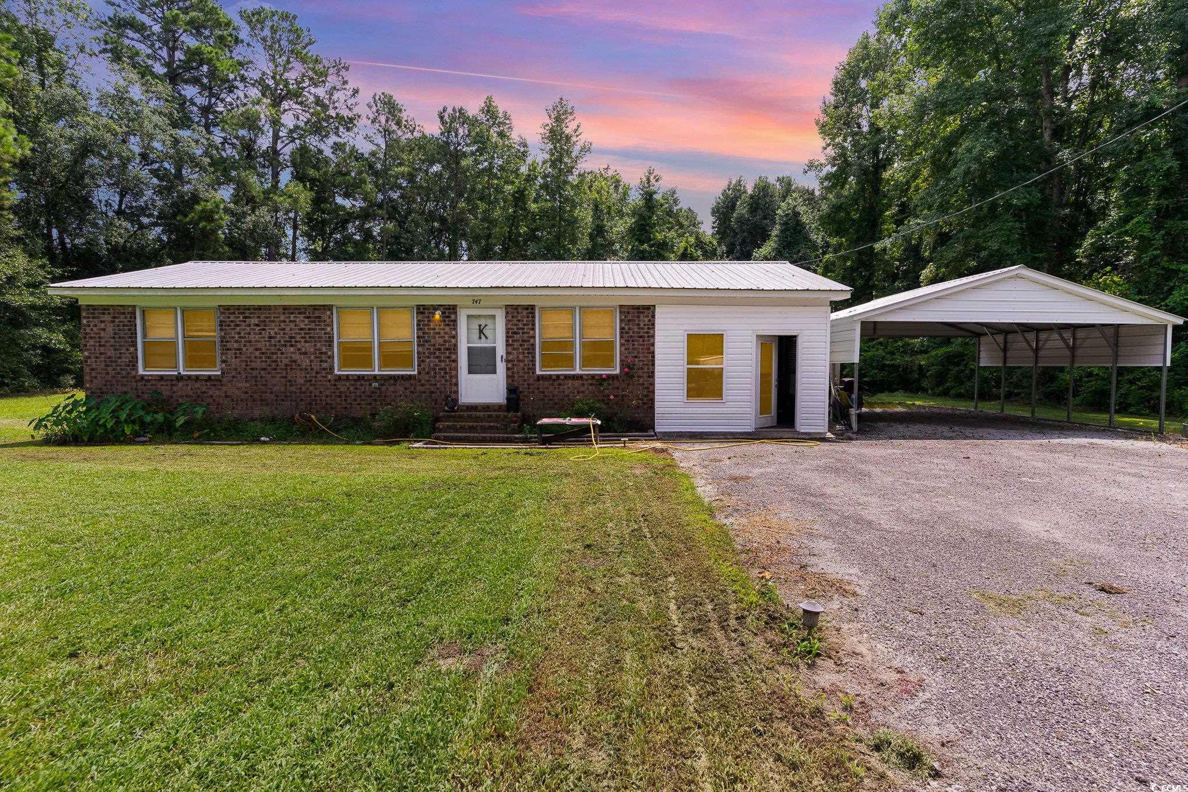
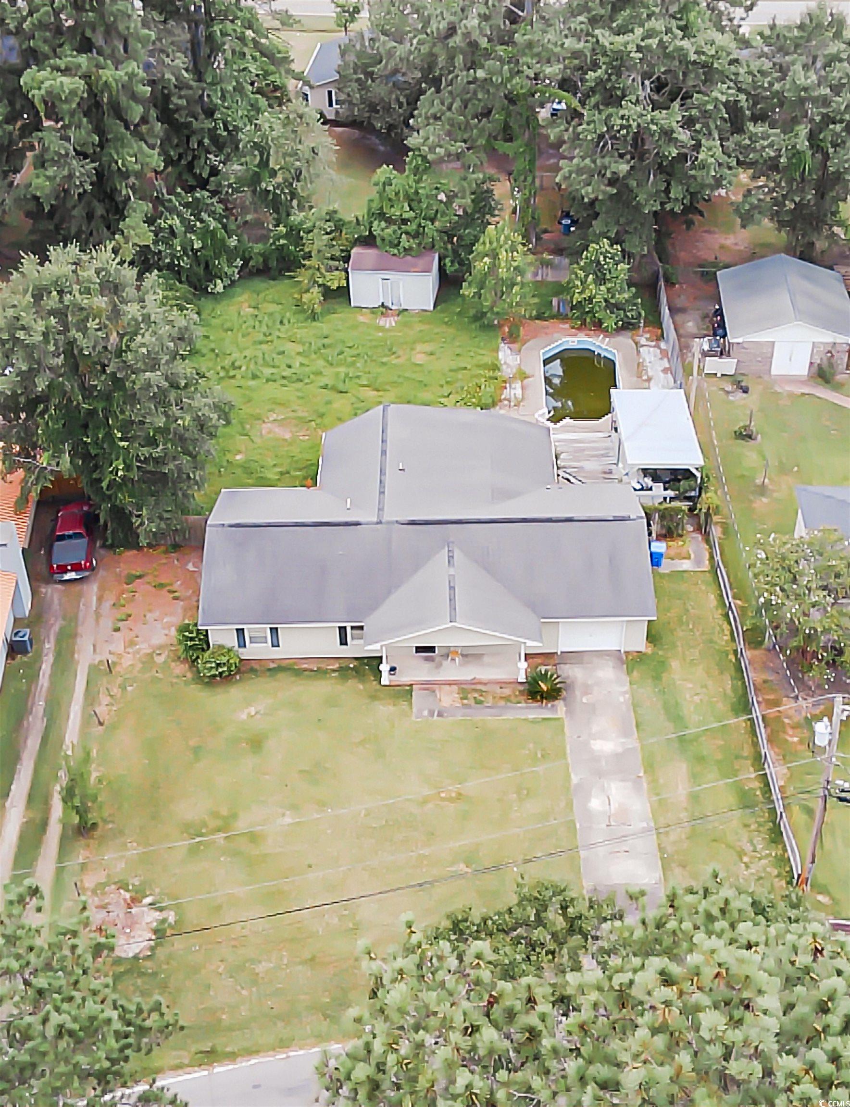
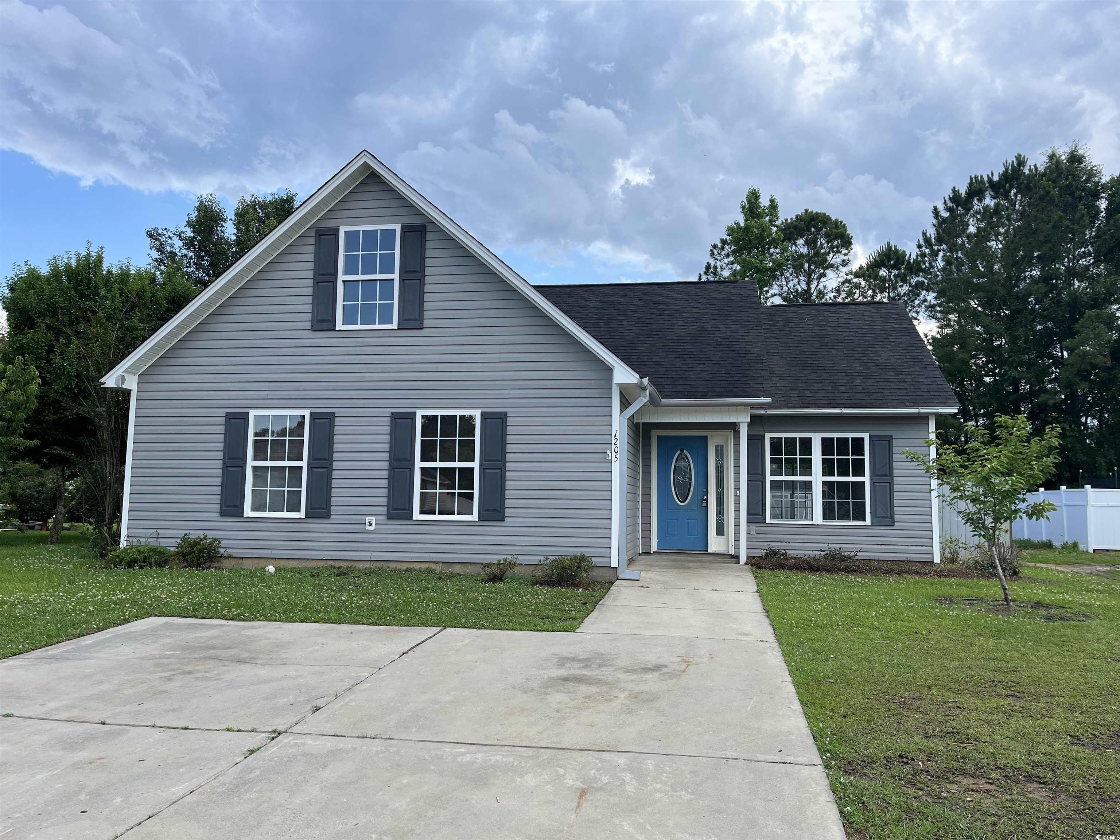
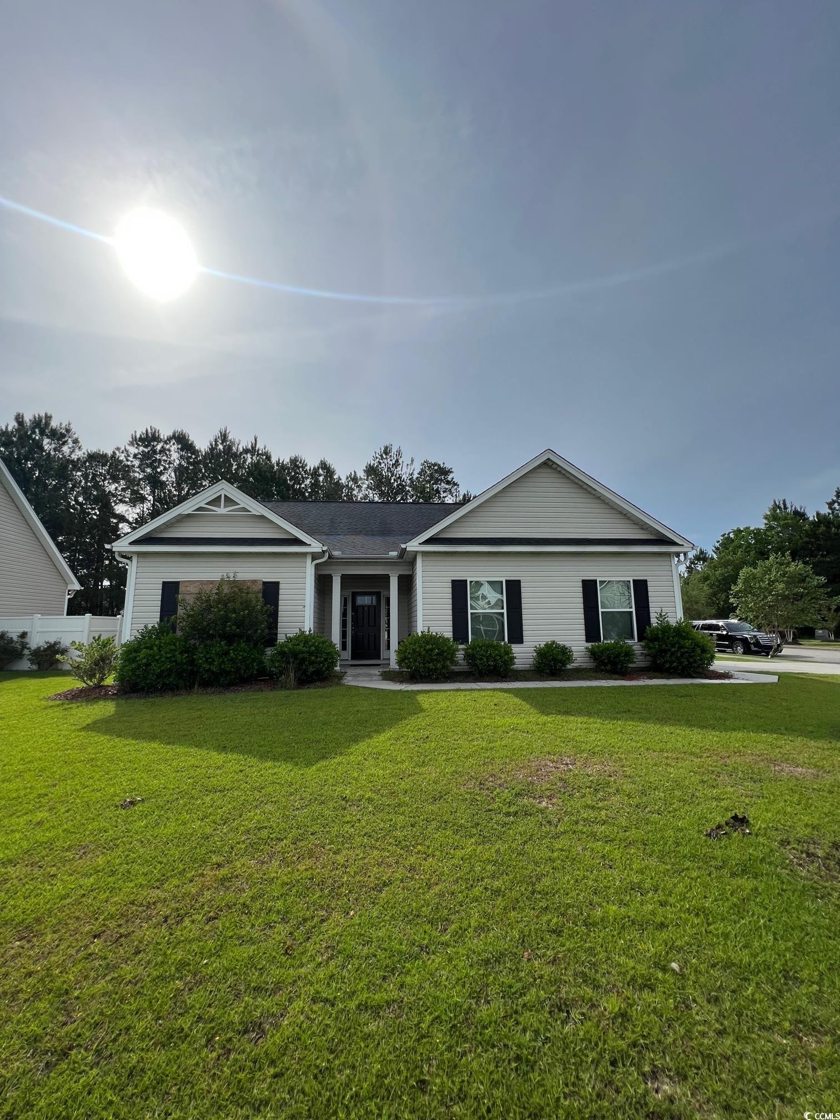
 Provided courtesy of © Copyright 2024 Coastal Carolinas Multiple Listing Service, Inc.®. Information Deemed Reliable but Not Guaranteed. © Copyright 2024 Coastal Carolinas Multiple Listing Service, Inc.® MLS. All rights reserved. Information is provided exclusively for consumers’ personal, non-commercial use,
that it may not be used for any purpose other than to identify prospective properties consumers may be interested in purchasing.
Images related to data from the MLS is the sole property of the MLS and not the responsibility of the owner of this website.
Provided courtesy of © Copyright 2024 Coastal Carolinas Multiple Listing Service, Inc.®. Information Deemed Reliable but Not Guaranteed. © Copyright 2024 Coastal Carolinas Multiple Listing Service, Inc.® MLS. All rights reserved. Information is provided exclusively for consumers’ personal, non-commercial use,
that it may not be used for any purpose other than to identify prospective properties consumers may be interested in purchasing.
Images related to data from the MLS is the sole property of the MLS and not the responsibility of the owner of this website.