Murrells Inlet, SC 29576
- 3Beds
- 2Full Baths
- 1Half Baths
- 1,972SqFt
- 2016Year Built
- 0.11Acres
- MLS# 2406103
- Residential
- Detached
- Sold
- Approx Time on Market1 month,
- AreaMurrells Inlet - Horry County
- CountyHorry
- Subdivision Wilderness Pointe At Prince Creek
Overview
PURE PERFECTION! Beautiful split level Beach-Style home in Wilderness Pointe at Prince Creek. The metal roof, Bahama shutters and under-house two car garage creates a raised beach house appearance. Enter through the front door to a charming landing area and you can go upstairs or downstairs. Upstairs has a living room, dining area, kitchen, screened in porch, laundry room, primary bedroom with private bath, and half bath. The open kitchen features tall white shaker-style cabinetry, can lights, gorgeous granite countertops, stainless steel appliances, gas stove, pantry, tile backsplash, work island with sink, breakfast bar and nook. The living room has a tray ceiling with accent color, can lights and custom dual fan. The primary suite and private bath boast a tray ceiling with accent color and fan, spacious walk-in closet, custom tile shower with glass door and double heads, double vanity, two custom mirrors, linen closet and water closet. Downstairs you will find a second living area or rec room, two bedrooms, full-size bathroom, access to the ground floor screened-in covered patio and fully fenced backyard, as well as access to the garage. There is an AMAZING AMOUNT OF ATTENTION TO DETAIL plus ADDED FEATURES that you will find throughout this IMMACULATE home and property, for example the matching knobs & fixtures in the kitchen, the concrete walk and patio outside, the outdoor lighting and the list goes on and on. Other notable features include hurricane strapping in framing, gas water heater, irrigation, transferable termite bond. Wilderness Pointe is a natural gas community and also has access to The Park at Prince Creek West with an amazing amenities center offering two pools, pickleball, tennis, bocceball, horseshoes, basketball court, pic-nic tables, covered fireplace, playground and walking trails. Community is located close to shopping, dining, entertainment, The Marshwalk, Brookgreen Gardens, Huntington Beach State Park, hospitals and is a quick ride to the beach. St. James Schools. Square footage is approximate and not guaranteed. Buyer to verify.
Sale Info
Listing Date: 03-11-2024
Sold Date: 04-12-2024
Aprox Days on Market:
1 month(s), 0 day(s)
Listing Sold:
7 month(s), 0 day(s) ago
Asking Price: $499,000
Selling Price: $499,000
Price Difference:
Same as list price
Agriculture / Farm
Grazing Permits Blm: ,No,
Horse: No
Grazing Permits Forest Service: ,No,
Grazing Permits Private: ,No,
Irrigation Water Rights: ,No,
Farm Credit Service Incl: ,No,
Crops Included: ,No,
Association Fees / Info
Hoa Frequency: Monthly
Hoa Fees: 101
Hoa: 1
Hoa Includes: CommonAreas, LegalAccounting, Pools, RecreationFacilities, Trash
Community Features: Clubhouse, GolfCartsOK, RecreationArea, TennisCourts, LongTermRentalAllowed, Pool
Assoc Amenities: Clubhouse, OwnerAllowedGolfCart, OwnerAllowedMotorcycle, PetRestrictions, TennisCourts
Bathroom Info
Total Baths: 3.00
Halfbaths: 1
Fullbaths: 2
Bedroom Info
Beds: 3
Building Info
New Construction: No
Levels: Two, MultiSplit
Year Built: 2016
Mobile Home Remains: ,No,
Zoning: Res
Style: SplitLevel
Construction Materials: HardiPlankType, WoodFrame
Buyer Compensation
Exterior Features
Spa: No
Patio and Porch Features: Balcony, RearPorch, FrontPorch, Patio, Porch, Screened
Pool Features: Community, OutdoorPool
Foundation: Slab
Exterior Features: Balcony, Fence, SprinklerIrrigation, Porch, Patio
Financial
Lease Renewal Option: ,No,
Garage / Parking
Parking Capacity: 4
Garage: Yes
Carport: No
Parking Type: Attached, Garage, TwoCarGarage, GarageDoorOpener
Open Parking: No
Attached Garage: Yes
Garage Spaces: 2
Green / Env Info
Green Energy Efficient: Doors, Windows
Interior Features
Floor Cover: Carpet, Laminate, Tile
Door Features: InsulatedDoors, StormDoors
Fireplace: No
Laundry Features: WasherHookup
Furnished: Unfurnished
Interior Features: SplitBedrooms, WindowTreatments, BreakfastBar, BedroomonMainLevel, BreakfastArea, EntranceFoyer, KitchenIsland, StainlessSteelAppliances, SolidSurfaceCounters
Appliances: Dishwasher, Disposal, Microwave, Range, Refrigerator, Dryer, Washer
Lot Info
Lease Considered: ,No,
Lease Assignable: ,No,
Acres: 0.11
Lot Size: 45x107x45x107
Land Lease: No
Lot Description: OutsideCityLimits, Rectangular
Misc
Pool Private: No
Pets Allowed: OwnerOnly, Yes
Offer Compensation
Other School Info
Property Info
County: Horry
View: No
Senior Community: No
Stipulation of Sale: None
Habitable Residence: ,No,
Property Sub Type Additional: Detached
Property Attached: No
Security Features: SmokeDetectors
Disclosures: CovenantsRestrictionsDisclosure,SellerDisclosure
Rent Control: No
Construction: Resale
Room Info
Basement: ,No,
Sold Info
Sold Date: 2024-04-12T00:00:00
Sqft Info
Building Sqft: 2550
Living Area Source: PublicRecords
Sqft: 1972
Tax Info
Unit Info
Utilities / Hvac
Heating: Central, Electric
Cooling: CentralAir
Electric On Property: No
Cooling: Yes
Utilities Available: CableAvailable, ElectricityAvailable, NaturalGasAvailable, Other, PhoneAvailable, SewerAvailable, UndergroundUtilities, WaterAvailable
Heating: Yes
Water Source: Public
Waterfront / Water
Waterfront: No
Schools
Elem: Saint James Elementary School
Middle: Saint James Middle School
High: Saint James High School
Directions
From Hwy 707 on Longwood Dr. Turn left on Wilderness Ln. turn right on W. Creek Dr., take left into Wilderness Pointe, stay left on Splendor Dr., house is on the left.Courtesy of Re/max Southern Shores Gc - Cell: 843-999-2684


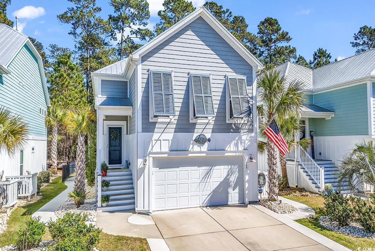
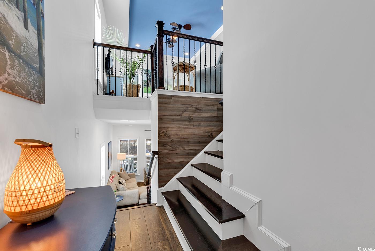
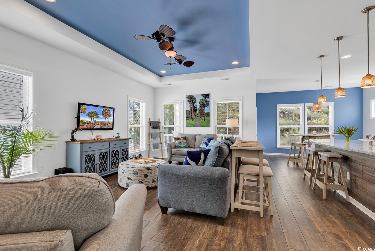
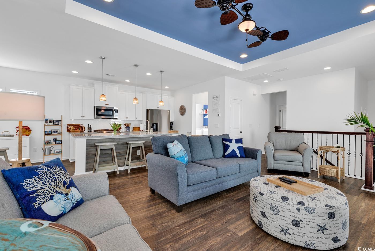
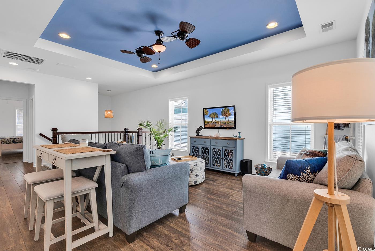
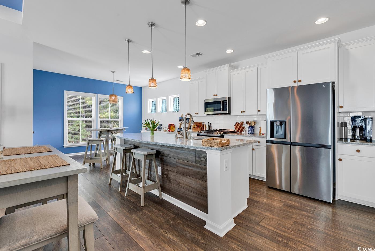
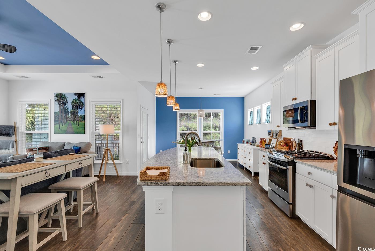
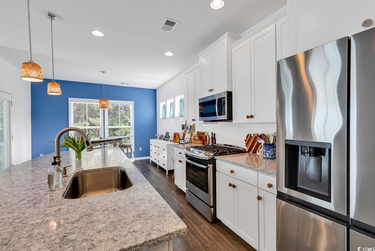
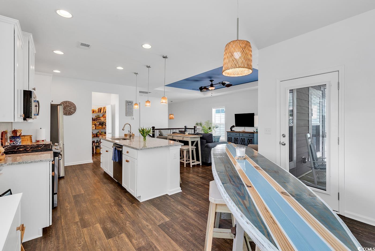
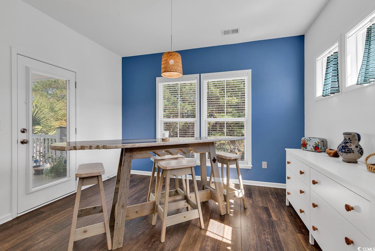
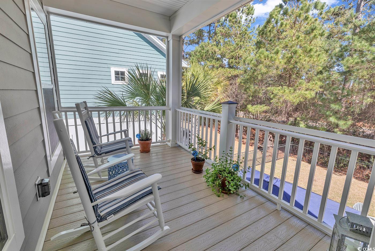

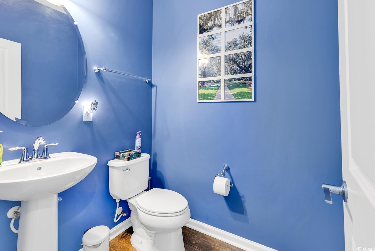
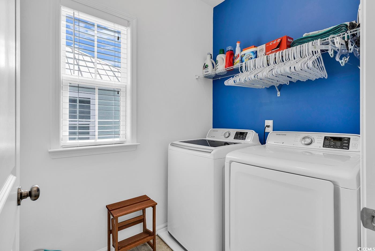
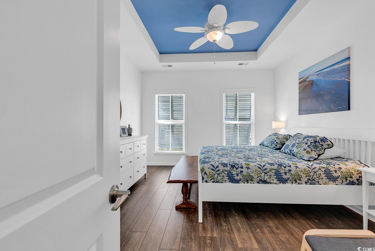
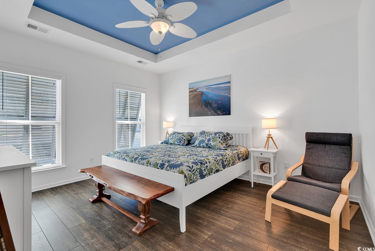

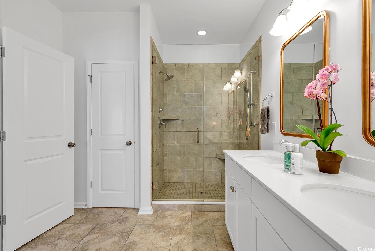
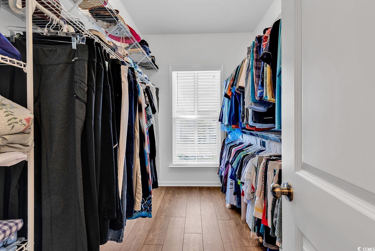
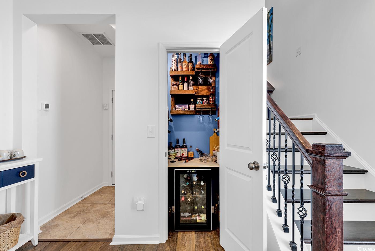
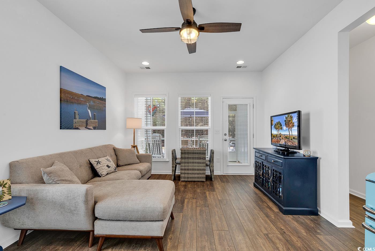
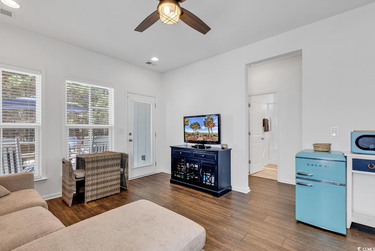
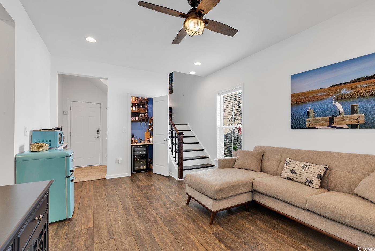
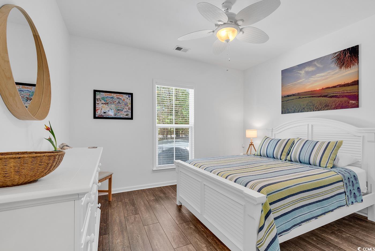
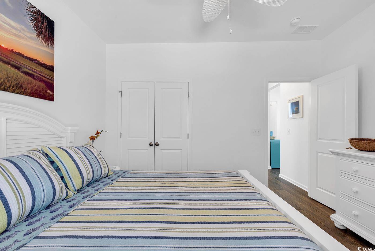
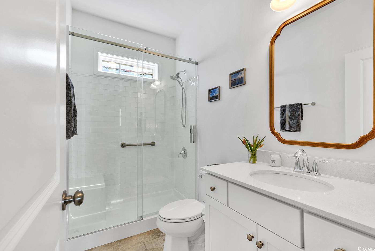
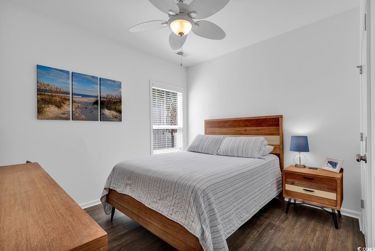
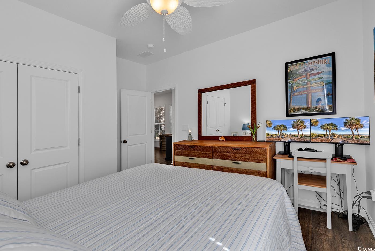
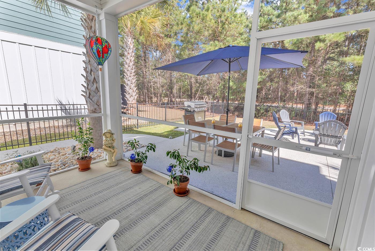
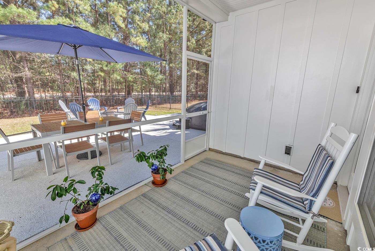
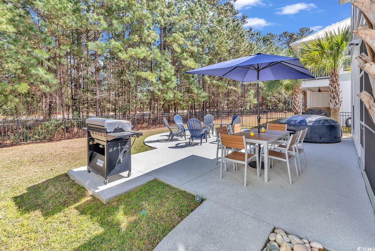
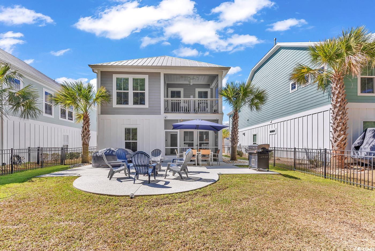
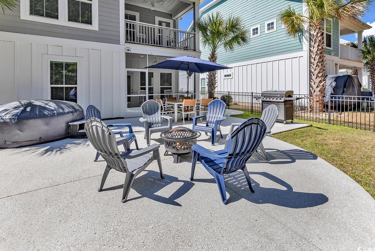
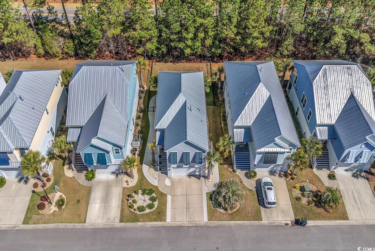
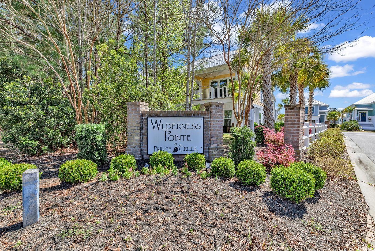
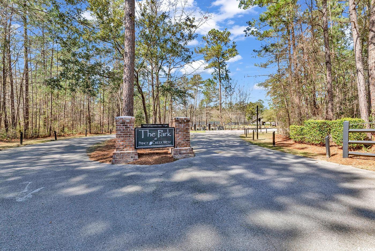
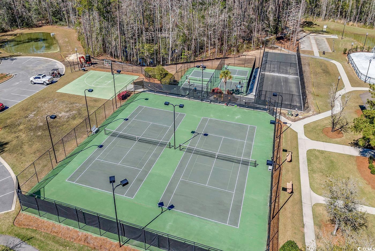
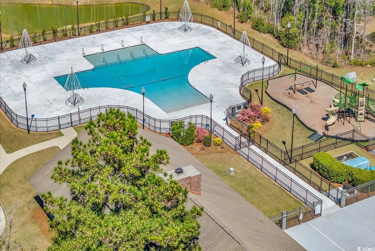
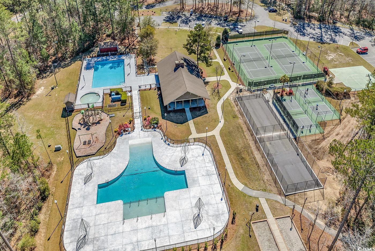

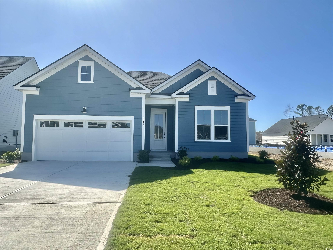
 MLS# 2424316
MLS# 2424316 
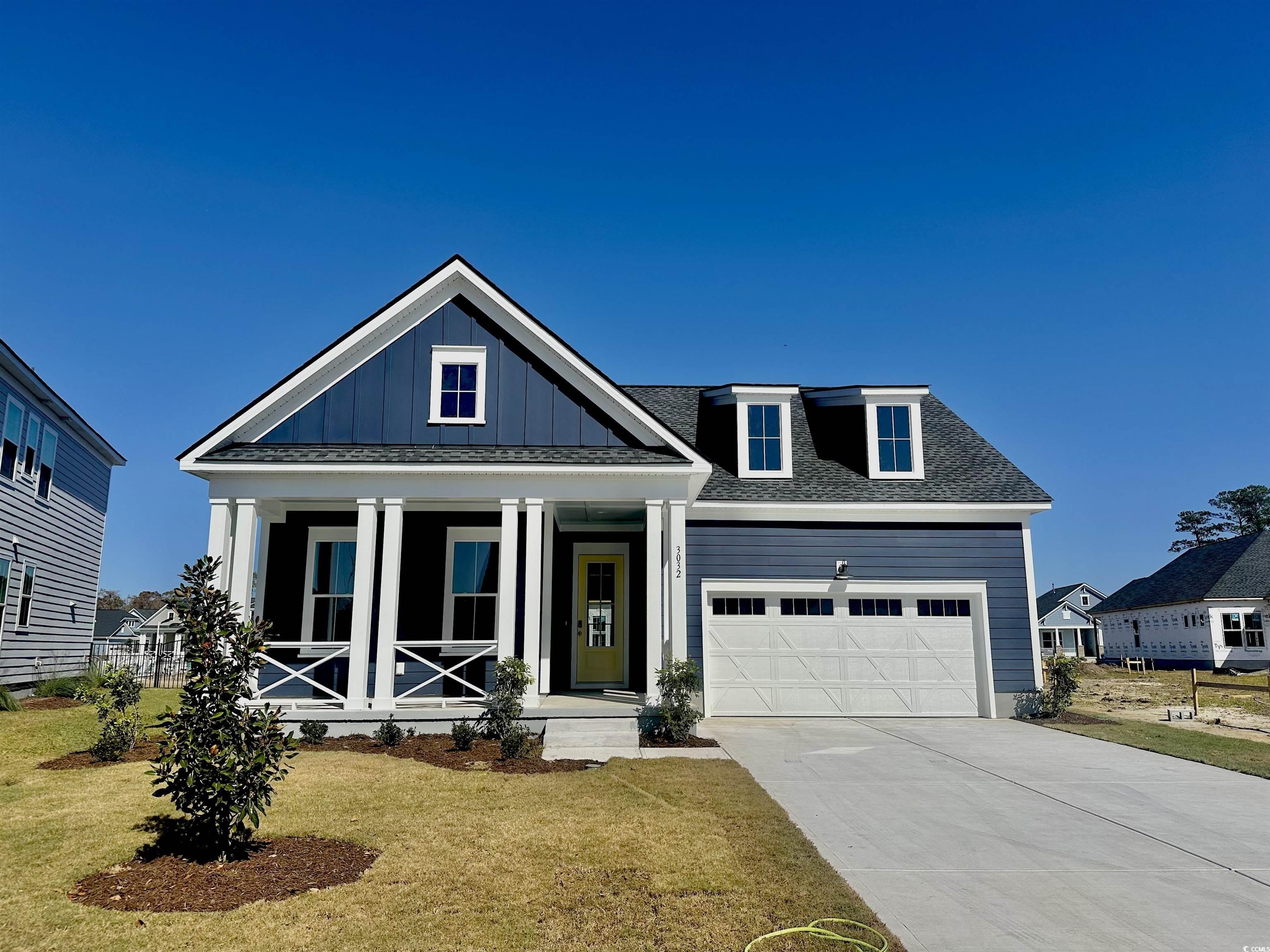
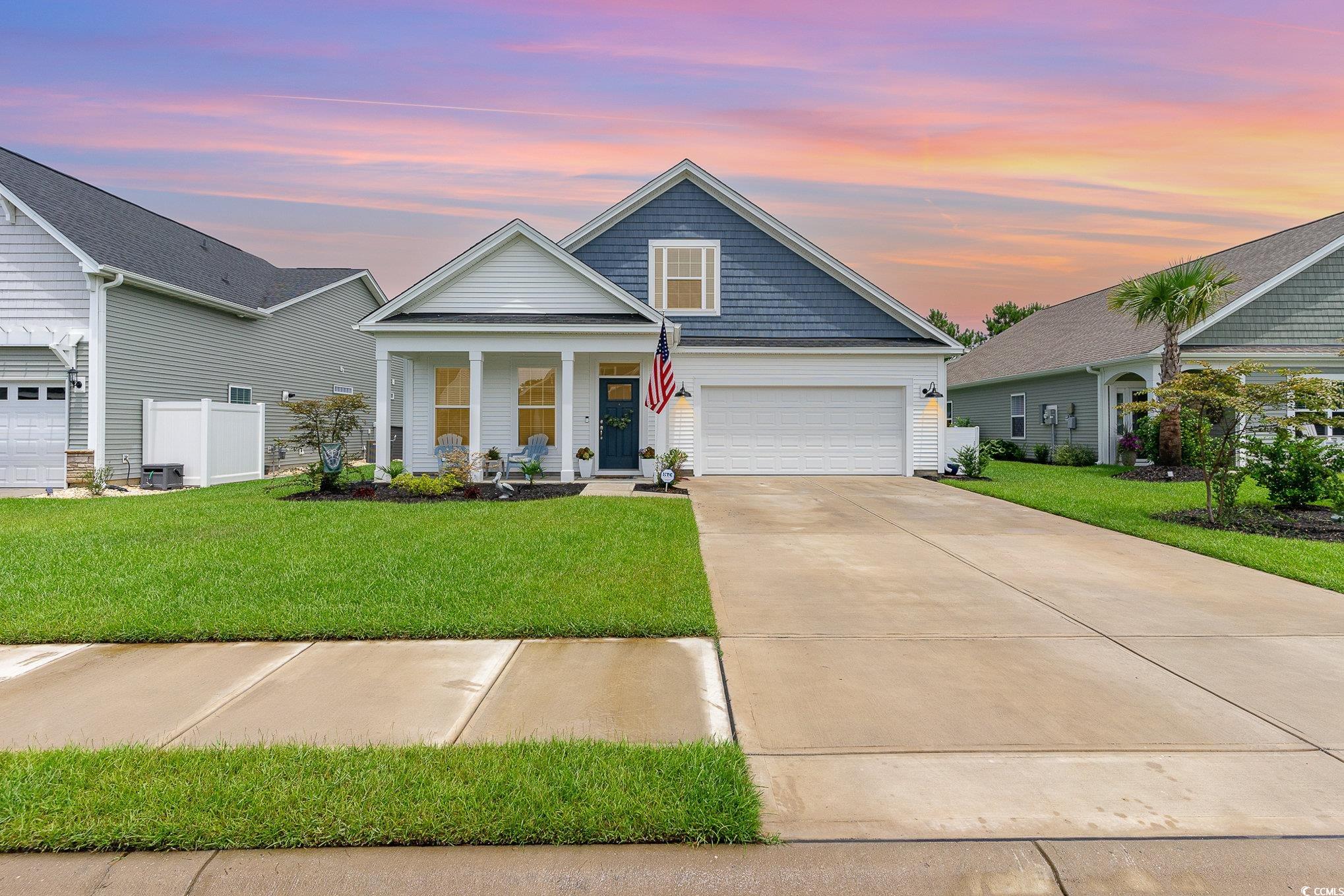
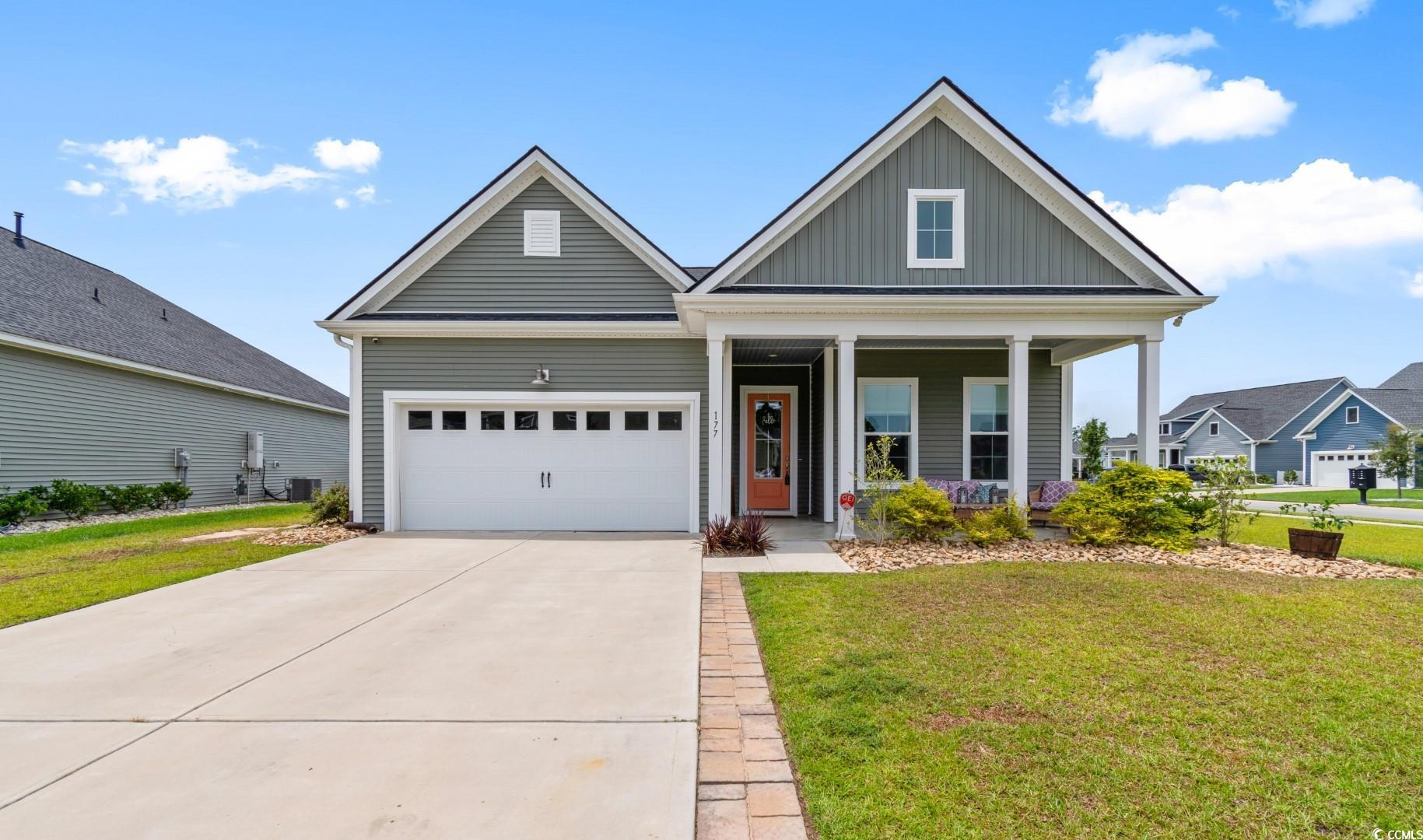
 Provided courtesy of © Copyright 2024 Coastal Carolinas Multiple Listing Service, Inc.®. Information Deemed Reliable but Not Guaranteed. © Copyright 2024 Coastal Carolinas Multiple Listing Service, Inc.® MLS. All rights reserved. Information is provided exclusively for consumers’ personal, non-commercial use,
that it may not be used for any purpose other than to identify prospective properties consumers may be interested in purchasing.
Images related to data from the MLS is the sole property of the MLS and not the responsibility of the owner of this website.
Provided courtesy of © Copyright 2024 Coastal Carolinas Multiple Listing Service, Inc.®. Information Deemed Reliable but Not Guaranteed. © Copyright 2024 Coastal Carolinas Multiple Listing Service, Inc.® MLS. All rights reserved. Information is provided exclusively for consumers’ personal, non-commercial use,
that it may not be used for any purpose other than to identify prospective properties consumers may be interested in purchasing.
Images related to data from the MLS is the sole property of the MLS and not the responsibility of the owner of this website.