Pawleys Island, SC 29585
- 5Beds
- 5Full Baths
- 1Half Baths
- 4,318SqFt
- 2023Year Built
- 0.45Acres
- MLS# 2416093
- Residential
- Detached
- Active
- Approx Time on Market21 days
- AreaPawleys Island Area-Litchfield Beaches
- CountyGeorgetown
- SubdivisionWaccamaw Lakes
Overview
Welcome to 146 Trace Drive, a stunning Mediterranean-style beach home nestled in the serene Waccamaw Lakes section of North Litchfield Beach. This luxurious residence offers the perfect blend of elegance and comfort, featuring 5 spacious bedrooms, 5 full bathrooms, and 1 half bath. Just over half a mile from the pristine shores of the Atlantic Ocean, this home is a beach lovers dream. The grand entrance welcomes you with soaring cathedral ceilings, setting the tone for the exquisite craftsmanship found throughout. The expansive first-floor master bedroom was designed to be a private retreat. This spacious haven is large enough to accommodate a cozy sitting area, perfect for unwinding with a good book or enjoying your morning coffee. The en-suite bathroom is a spa-like oasis, featuring a large shower with invigorating jetted sprayers that promise a rejuvenating experience. For those who prefer a more leisurely soak, the separate tub offers a perfect escape. Completing this sanctuary are his and her walk-in closets, providing ample space and organization for your wardrobe needs. This master suite is a blend of luxury and practicality, offering a serene retreat right in the comfort of your home. Ideal for guests or family members, the first-floor spare bedroom is another well-appointed space featuring a beautifully designed en-suite bathroom, highlight by the custom-tiled shower & bidet, adding an extra layer of comfort and convenience. The chefs kitchen is a culinary masterpiece, equipped with top-of-the-line stainless steel appliances, a double oven, and a dry bar area perfect for entertaining. Enjoy any meal with the confines of the breakfast nook or the formal dining area. Step outside to the expansive covered rear patio, designed for outdoor living at its finest. Its prepped for an outdoor kitchen and wired for an exterior TV, making it an ideal spot for hosting gatherings. A full private bathroom off the patio ensures convenience after a day at the beach or while entertaining guests. The backyard offers a private oasis, backed by a tranquil wooded area that provides both privacy and a natural backdrop. Experience the ultimate beachside lifestyle at 146 Trace Drive, where luxury meets coastal charm.
Agriculture / Farm
Grazing Permits Blm: ,No,
Horse: No
Grazing Permits Forest Service: ,No,
Grazing Permits Private: ,No,
Irrigation Water Rights: ,No,
Farm Credit Service Incl: ,No,
Crops Included: ,No,
Association Fees / Info
Hoa Frequency: Monthly
Hoa: No
Community Features: LongTermRentalAllowed, ShortTermRentalAllowed
Assoc Amenities: PetRestrictions
Bathroom Info
Total Baths: 6.00
Halfbaths: 1
Fullbaths: 5
Bedroom Info
Beds: 5
Building Info
New Construction: No
Levels: Two
Year Built: 2023
Mobile Home Remains: ,No,
Zoning: PD
Style: Mediterranean
Construction Materials: Stucco
Buyer Compensation
Exterior Features
Spa: No
Patio and Porch Features: RearPorch
Foundation: BrickMortar, Slab
Exterior Features: SprinklerIrrigation, Porch
Financial
Lease Renewal Option: ,No,
Garage / Parking
Parking Capacity: 6
Garage: Yes
Carport: No
Parking Type: Attached, ThreeCarGarage, Garage, GarageDoorOpener
Open Parking: No
Attached Garage: Yes
Garage Spaces: 3
Green / Env Info
Green Energy Efficient: Doors, Windows
Interior Features
Floor Cover: LuxuryVinyl, LuxuryVinylPlank, Tile
Door Features: InsulatedDoors
Fireplace: No
Laundry Features: WasherHookup
Furnished: Furnished
Interior Features: Furnished, WindowTreatments, BedroomonMainLevel, KitchenIsland, StainlessSteelAppliances, SolidSurfaceCounters
Appliances: DoubleOven, Dishwasher, Disposal, Range, Refrigerator, RangeHood, Dryer, Washer
Lot Info
Lease Considered: ,No,
Lease Assignable: ,No,
Acres: 0.45
Land Lease: No
Lot Description: FloodZone, IrregularLot, OutsideCityLimits
Misc
Pool Private: No
Pets Allowed: OwnerOnly, Yes
Offer Compensation
Other School Info
Property Info
County: Georgetown
View: No
Senior Community: No
Stipulation of Sale: None
Habitable Residence: ,No,
Property Sub Type Additional: Detached
Property Attached: No
Security Features: SmokeDetectors
Rent Control: No
Construction: Resale
Room Info
Basement: ,No,
Sold Info
Sqft Info
Building Sqft: 7262
Living Area Source: Assessor
Sqft: 4318
Tax Info
Unit Info
Utilities / Hvac
Heating: Central, Propane
Cooling: CentralAir
Electric On Property: No
Cooling: Yes
Utilities Available: ElectricityAvailable, SewerAvailable, WaterAvailable
Heating: Yes
Water Source: Public
Waterfront / Water
Waterfront: No
Courtesy of James W Smith Real Estate Co


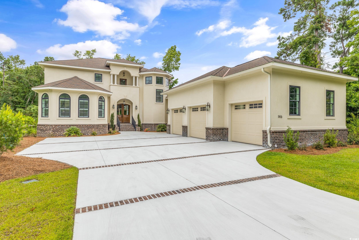
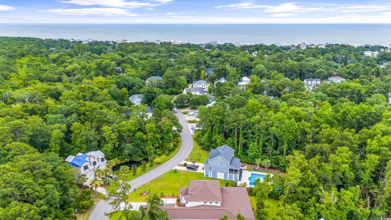
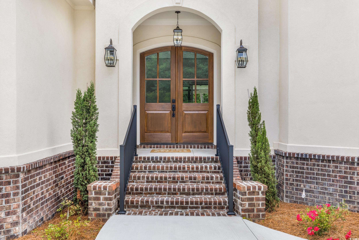
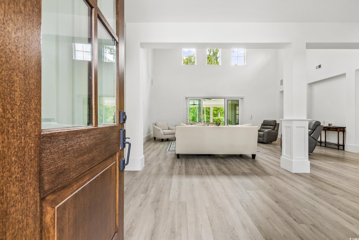
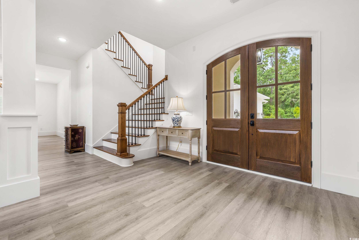
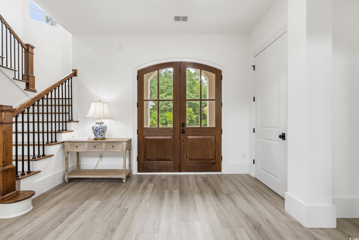
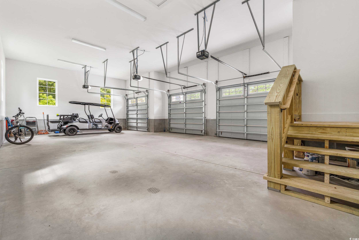
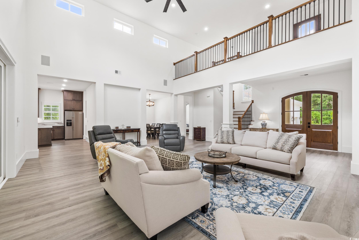
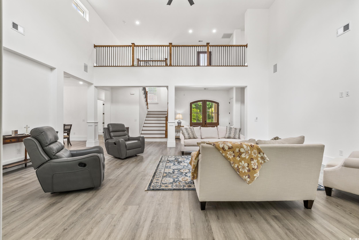
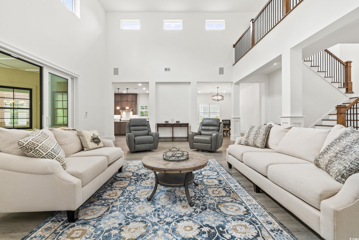
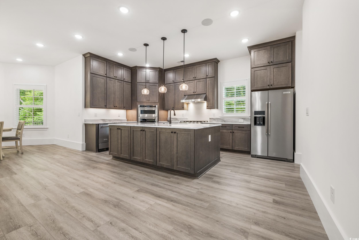
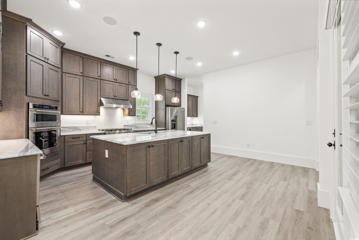
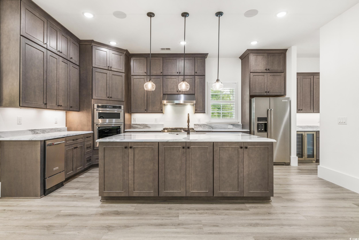
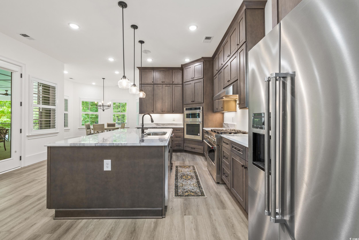
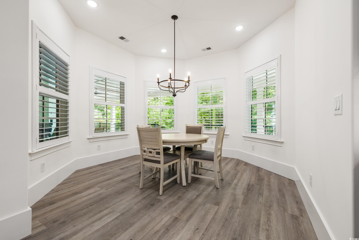
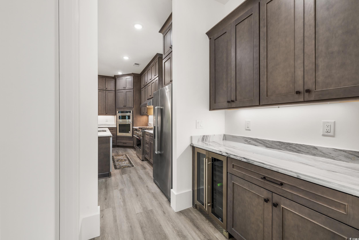
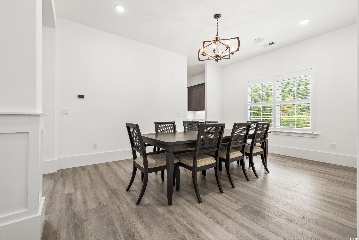
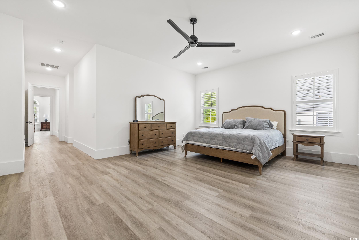
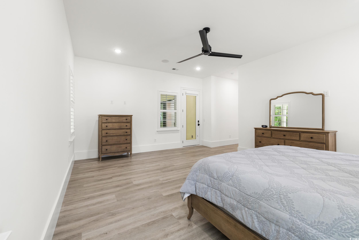
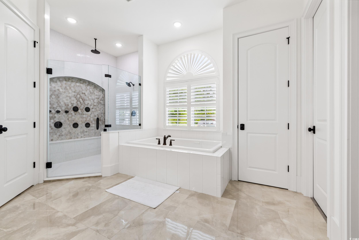
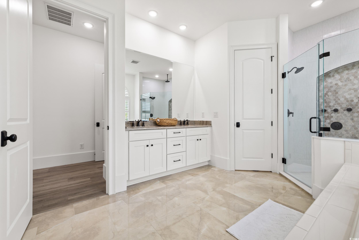
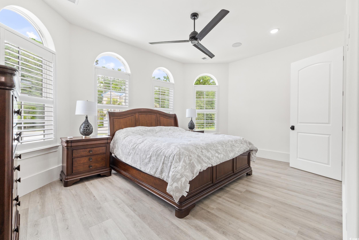
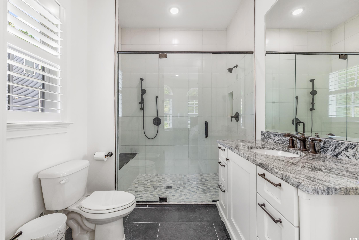
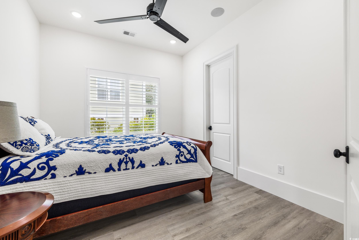
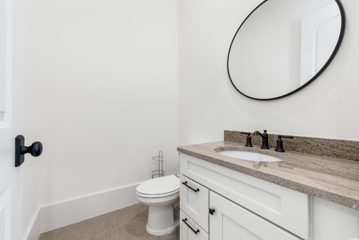
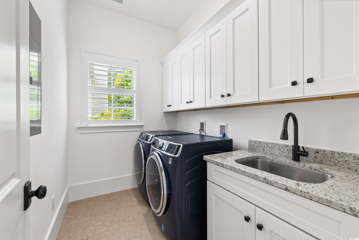
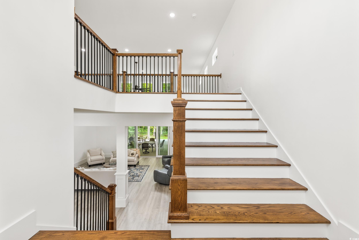
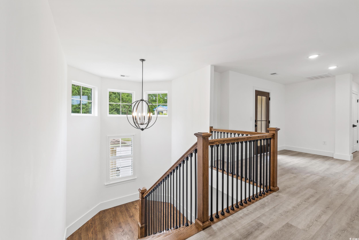
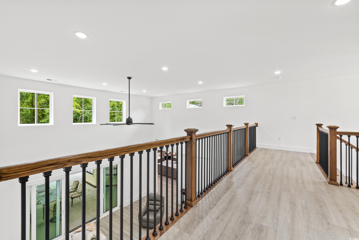
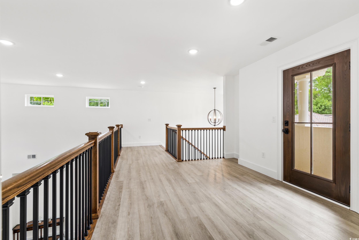
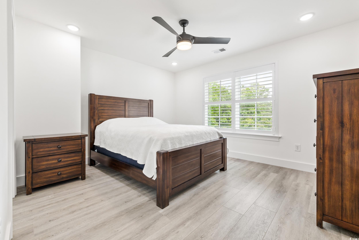
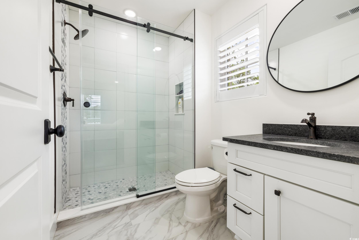
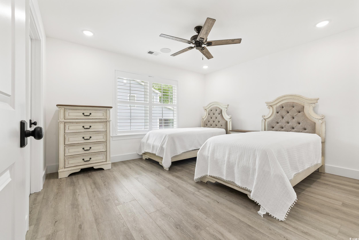
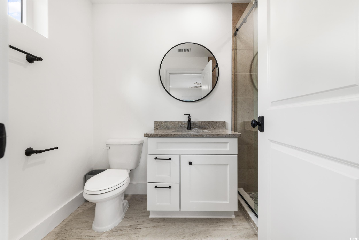
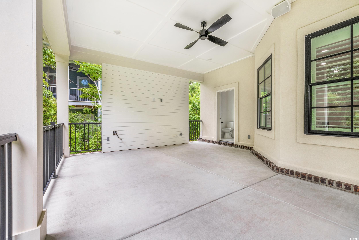
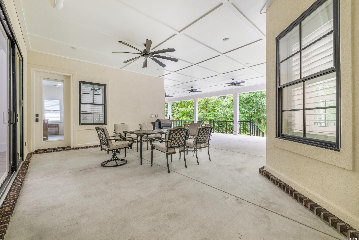
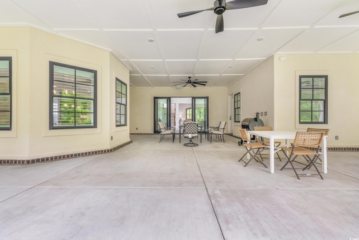
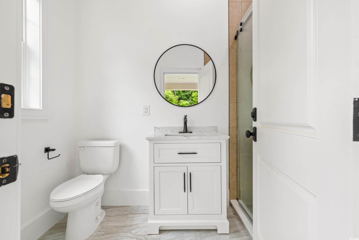
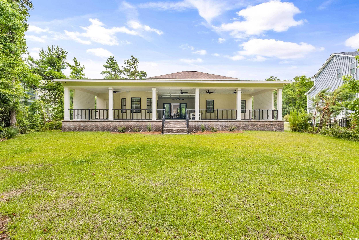
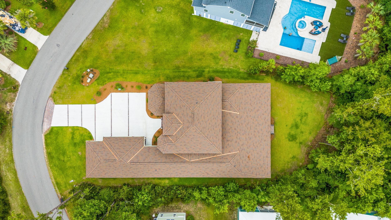
 Provided courtesy of © Copyright 2024 Coastal Carolinas Multiple Listing Service, Inc.®. Information Deemed Reliable but Not Guaranteed. © Copyright 2024 Coastal Carolinas Multiple Listing Service, Inc.® MLS. All rights reserved. Information is provided exclusively for consumers’ personal, non-commercial use,
that it may not be used for any purpose other than to identify prospective properties consumers may be interested in purchasing.
Images related to data from the MLS is the sole property of the MLS and not the responsibility of the owner of this website.
Provided courtesy of © Copyright 2024 Coastal Carolinas Multiple Listing Service, Inc.®. Information Deemed Reliable but Not Guaranteed. © Copyright 2024 Coastal Carolinas Multiple Listing Service, Inc.® MLS. All rights reserved. Information is provided exclusively for consumers’ personal, non-commercial use,
that it may not be used for any purpose other than to identify prospective properties consumers may be interested in purchasing.
Images related to data from the MLS is the sole property of the MLS and not the responsibility of the owner of this website.