Murrells Inlet, SC 29576
- 3Beds
- 2Full Baths
- 1Half Baths
- 1,350SqFt
- 2006Year Built
- 0.00Acres
- MLS# 1721635
- Residential
- Townhouse
- Sold
- Approx Time on Market3 months, 15 days
- AreaMurrells Inlet - Horry County
- CountyHorry
- Subdivision Park West - Murrells Inlet
Overview
Fantastic 3 bedroom 2 1/2 bath End Unit townhouse located in Park West community in Murrells Inlet. The master bedroom and master bath is located on the first floor and has a large walk-in closet. The first floor offers a open floor plan, spacious living room, kitchen and a formal dining room for entertaining. In your living room you have a wall of windows, an abundance of natural light. Then, you step out into your screened in porch that overlooks a large yard. The screened in porch also has a nice room for storage. Upstairs there are two more bedrooms and a full bath. There is also a large loft area that can be used as a TV room, game room, etc. There is also another large room that could be used for an office or storage. All flooring has been replaced with a new luxury vinyl flooring, and the carpeting on the stairs has been replaced also. This is a great location just a short stroll to the community pool, close to the beach, dining, entertainment, golf, and plenty of shopping.
Sale Info
Listing Date: 10-10-2017
Sold Date: 01-26-2018
Aprox Days on Market:
3 month(s), 15 day(s)
Listing Sold:
6 Year(s), 9 month(s), 12 day(s) ago
Asking Price: $148,900
Selling Price: $136,000
Price Difference:
Reduced By $8,900
Agriculture / Farm
Grazing Permits Blm: ,No,
Horse: No
Grazing Permits Forest Service: ,No,
Grazing Permits Private: ,No,
Irrigation Water Rights: ,No,
Farm Credit Service Incl: ,No,
Crops Included: ,No,
Association Fees / Info
Hoa Frequency: Quarterly
Hoa Fees: 248
Hoa: 1
Hoa Includes: CommonAreas, Insurance, MaintenanceGrounds, Pools, Sewer, Trash, Water
Community Features: CableTV, InternetAccess, Pool, LongTermRentalAllowed
Assoc Amenities: Pool, PetRestrictions, Trash, CableTV, MaintenanceGrounds
Bathroom Info
Total Baths: 3.00
Halfbaths: 1
Fullbaths: 2
Bedroom Info
Beds: 3
Building Info
New Construction: No
Year Built: 2006
Structure Type: Townhouse
Mobile Home Remains: ,No,
Zoning: Res
Common Walls: EndUnit
Construction Materials: VinylSiding
Entry Level: 1
Buyer Compensation
Exterior Features
Spa: No
Patio and Porch Features: FrontPorch, Patio, Porch, Screened
Pool Features: Community
Foundation: BrickMortar, Slab
Exterior Features: Patio, Storage
Financial
Lease Renewal Option: ,No,
Garage / Parking
Garage: No
Carport: No
Parking Type: TwoSpaces
Open Parking: No
Attached Garage: No
Green / Env Info
Green Energy Efficient: Doors, Windows
Interior Features
Floor Cover: Carpet, Vinyl
Door Features: InsulatedDoors
Fireplace: No
Laundry Features: WasherHookup
Furnished: Unfurnished
Interior Features: WindowTreatments, HighSpeedInternet, Loft
Appliances: Dryer, Washer
Lot Info
Lease Considered: ,No,
Lease Assignable: ,No,
Acres: 0.00
Land Lease: No
Misc
Pool Private: No
Pets Allowed: OwnerOnly, Yes
Offer Compensation
Other School Info
Property Info
County: Horry
View: No
Senior Community: No
Stipulation of Sale: None
Property Sub Type Additional: Townhouse
Property Attached: No
Security Features: SmokeDetectors
Disclosures: CovenantsRestrictionsDisclosure,SellerDisclosure
Rent Control: No
Construction: Resale
Room Info
Basement: ,No,
Sold Info
Sold Date: 2018-01-26T00:00:00
Sqft Info
Building Sqft: 1380
Sqft: 1350
Tax Info
Unit Info
Unit: A
Utilities / Hvac
Heating: Central, Electric
Cooling: CentralAir
Electric On Property: No
Cooling: Yes
Utilities Available: CableAvailable, ElectricityAvailable, PhoneAvailable, SewerAvailable, UndergroundUtilities, WaterAvailable, HighSpeedInternetAvailable
Heating: Yes
Water Source: Public
Waterfront / Water
Waterfront: No
Schools
Elem: Saint James Elementary School
Middle: Saint James Middle School
High: Saint James High School
Directions
From 17 Bypass S turn right onto Tournament Blvd. Turn left at Park West. Turn right on Chenoa Drive, then, Left . 143 on right - End unit ACourtesy of Century 21 Broadhurst


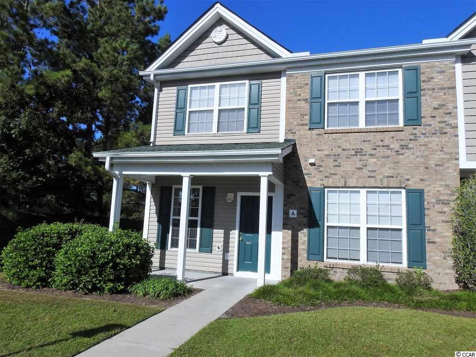

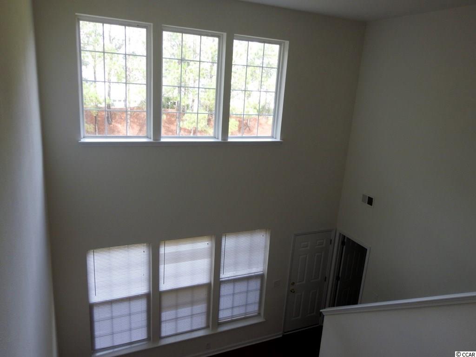
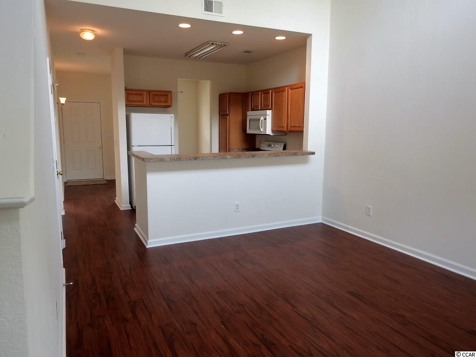
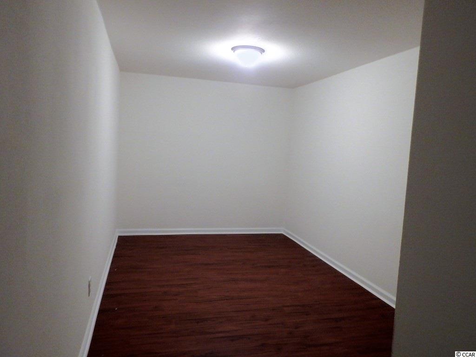
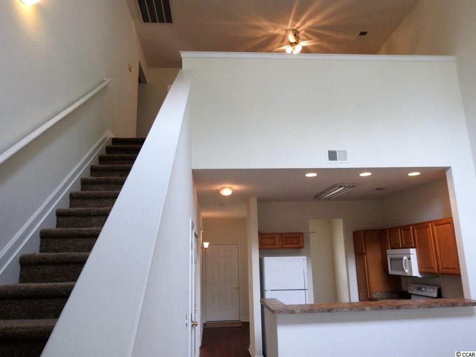
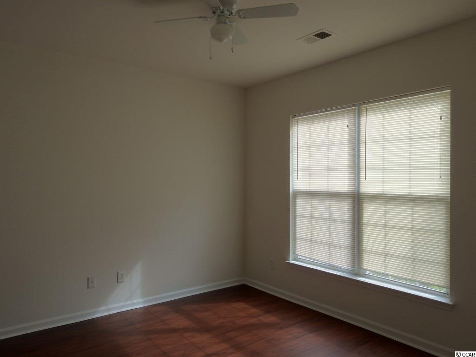
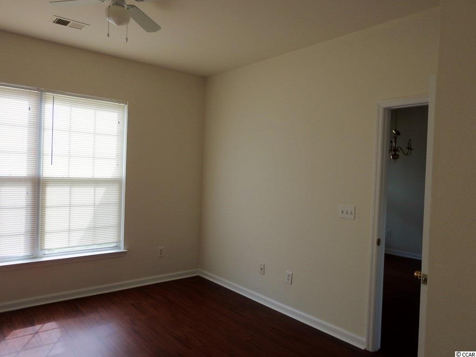
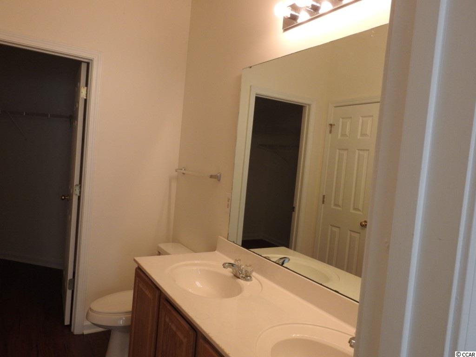

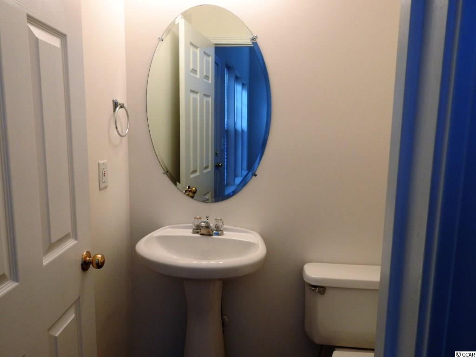
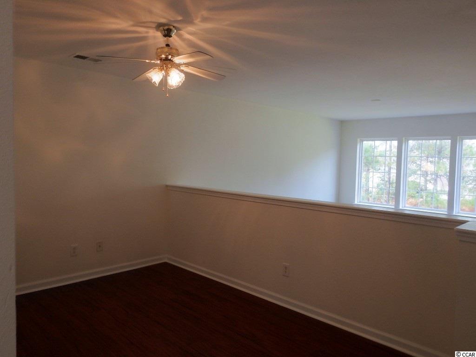
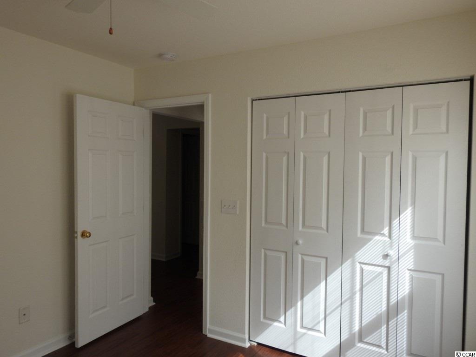
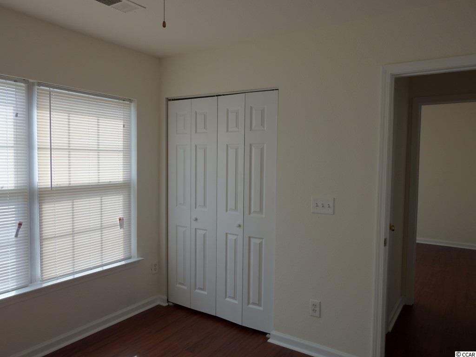
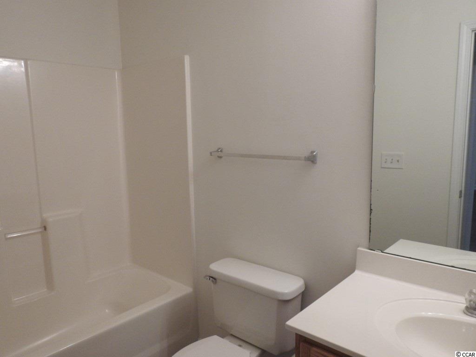
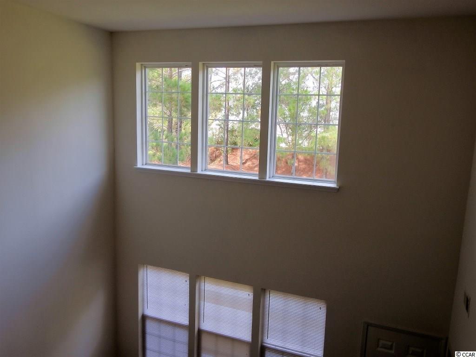
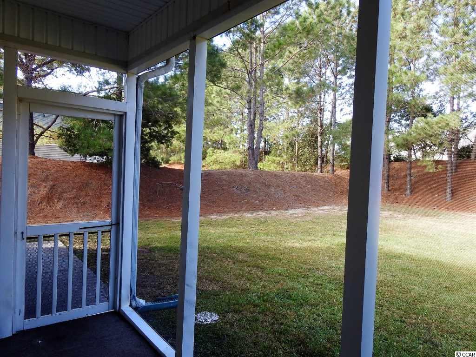
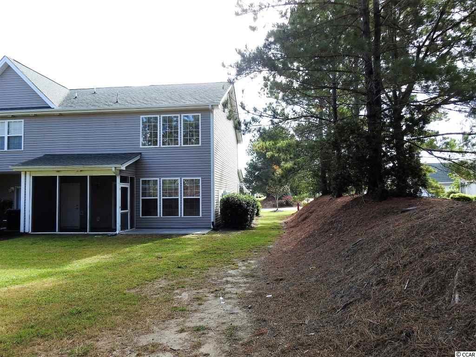
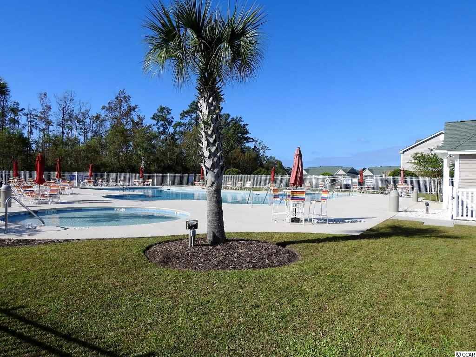

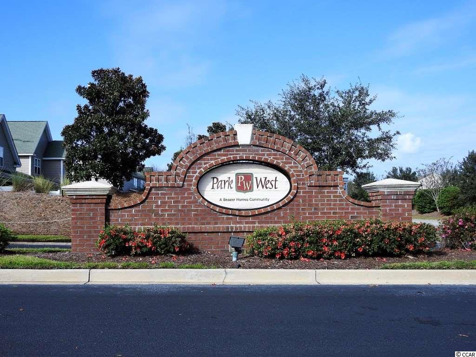
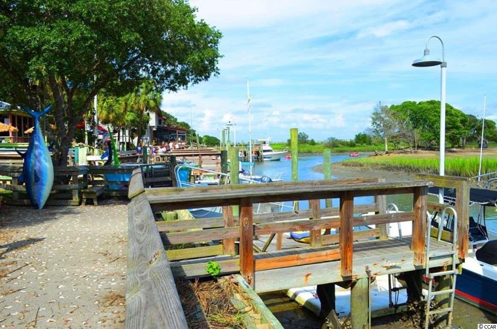
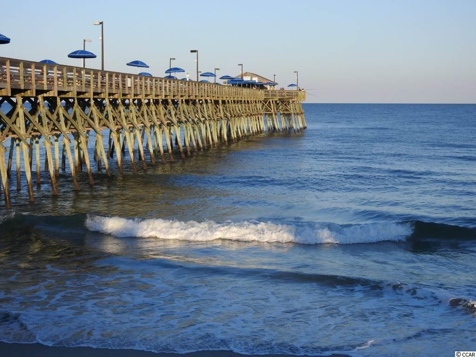
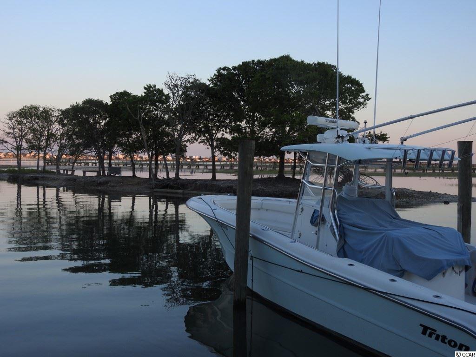
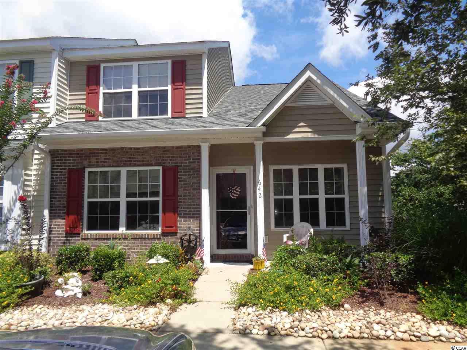
 MLS# 2104905
MLS# 2104905 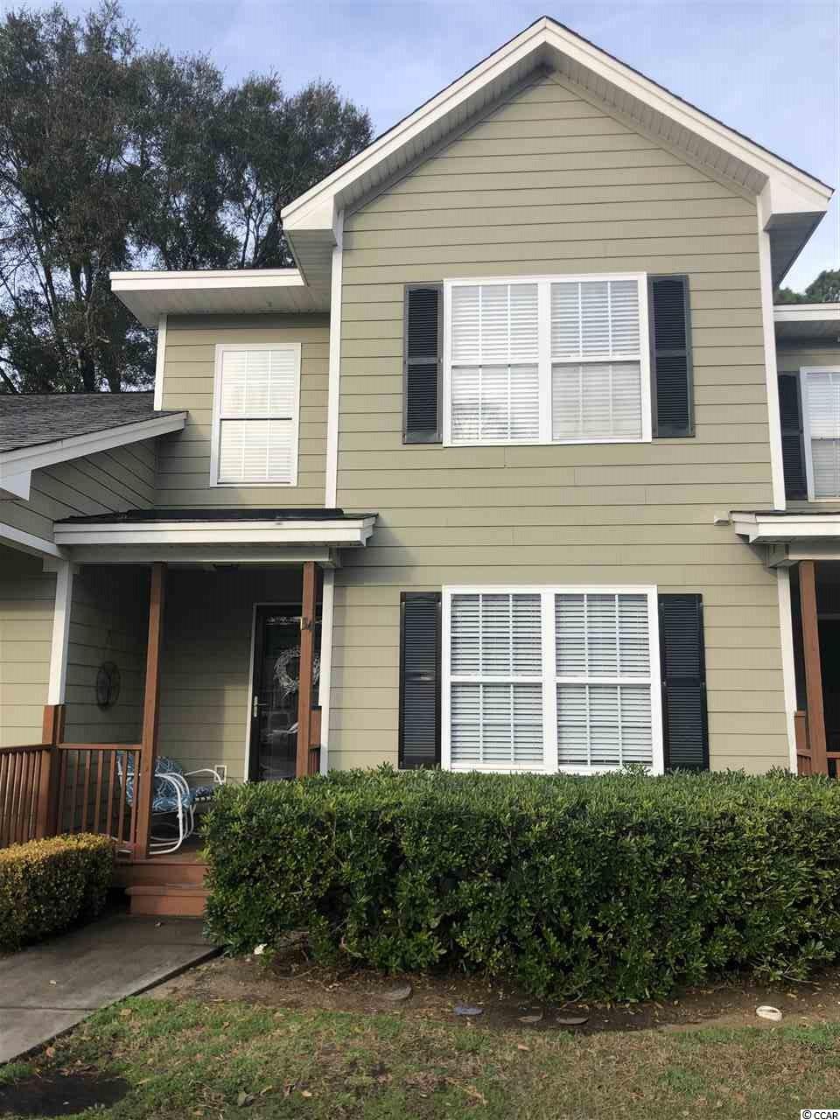
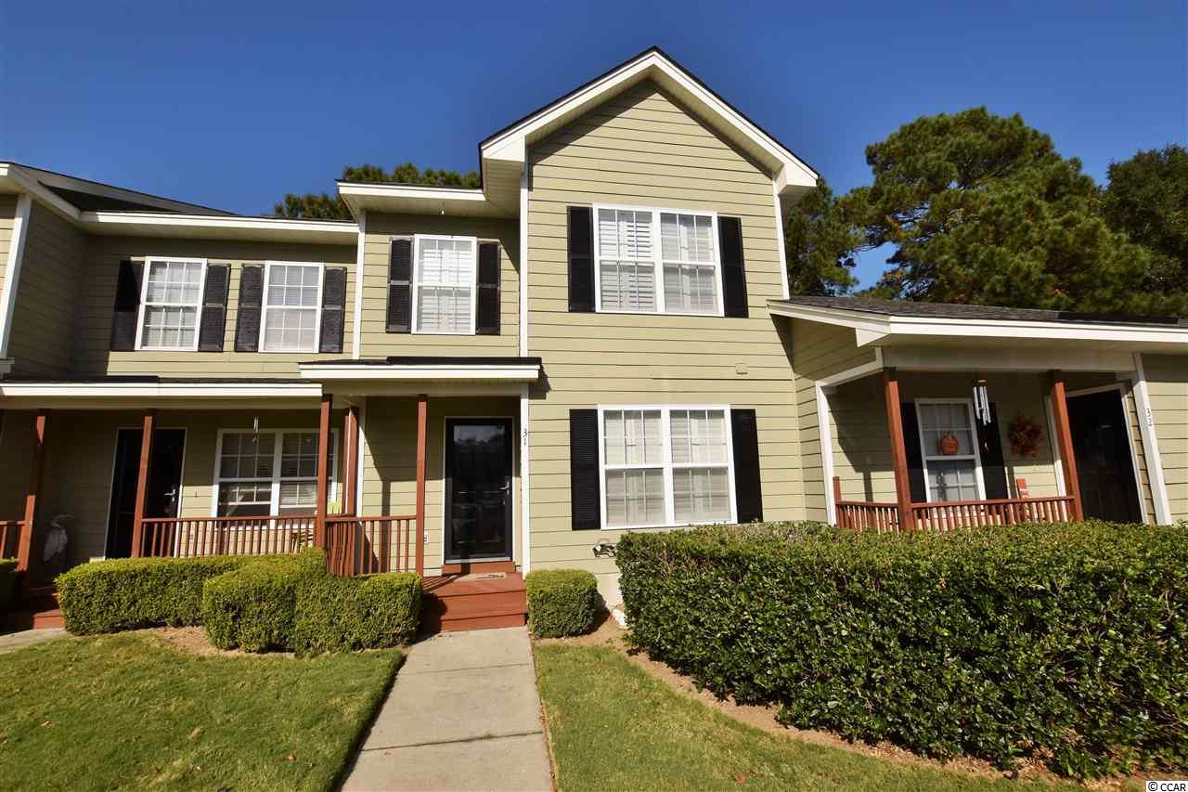
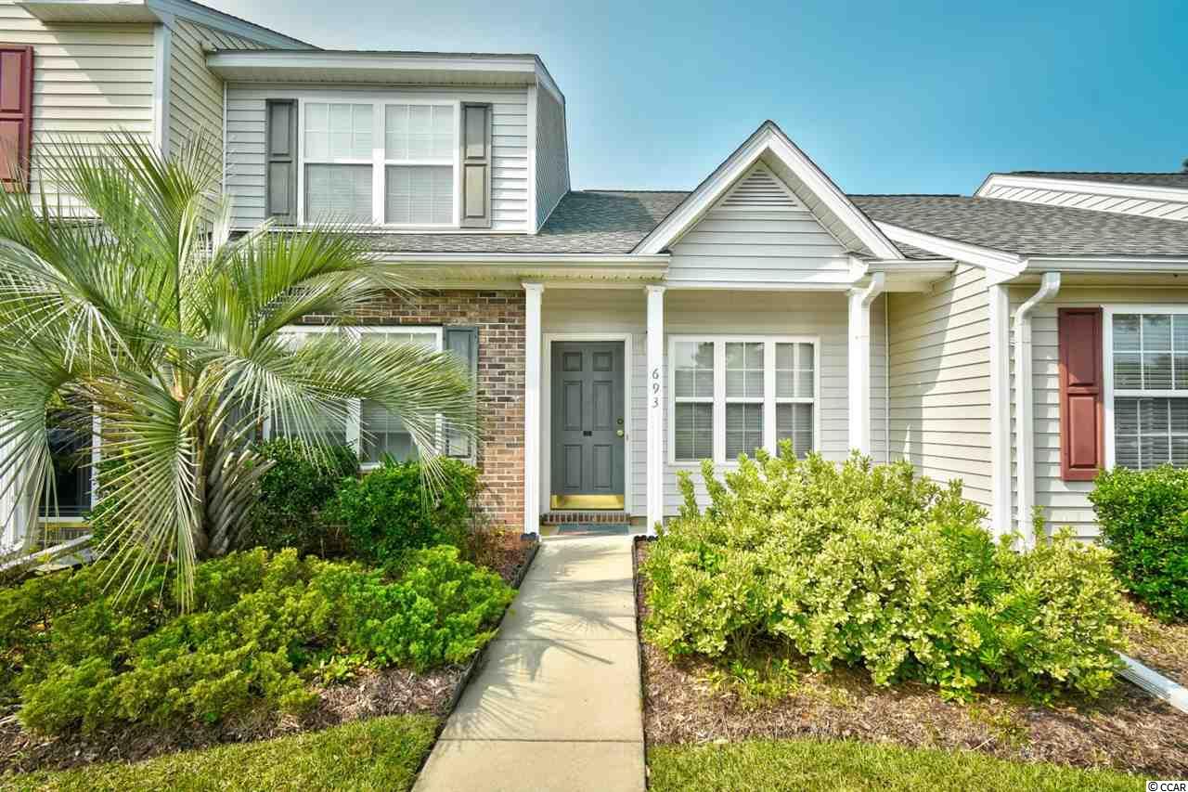
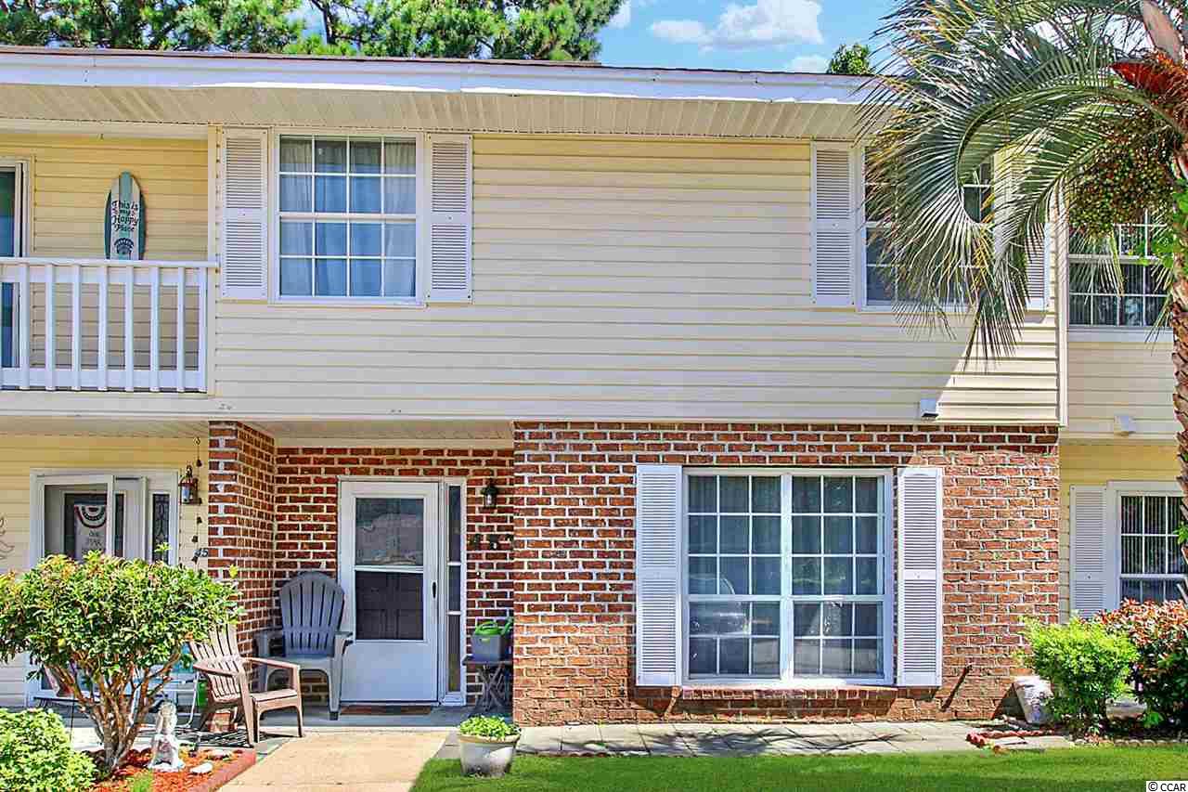
 Provided courtesy of © Copyright 2024 Coastal Carolinas Multiple Listing Service, Inc.®. Information Deemed Reliable but Not Guaranteed. © Copyright 2024 Coastal Carolinas Multiple Listing Service, Inc.® MLS. All rights reserved. Information is provided exclusively for consumers’ personal, non-commercial use,
that it may not be used for any purpose other than to identify prospective properties consumers may be interested in purchasing.
Images related to data from the MLS is the sole property of the MLS and not the responsibility of the owner of this website.
Provided courtesy of © Copyright 2024 Coastal Carolinas Multiple Listing Service, Inc.®. Information Deemed Reliable but Not Guaranteed. © Copyright 2024 Coastal Carolinas Multiple Listing Service, Inc.® MLS. All rights reserved. Information is provided exclusively for consumers’ personal, non-commercial use,
that it may not be used for any purpose other than to identify prospective properties consumers may be interested in purchasing.
Images related to data from the MLS is the sole property of the MLS and not the responsibility of the owner of this website.