Conway, SC 29526
- 3Beds
- 2Full Baths
- N/AHalf Baths
- 2,036SqFt
- 2007Year Built
- 0.23Acres
- MLS# 2413060
- Residential
- Detached
- Active
- Approx Time on Market2 months, 17 days
- AreaConway To Myrtle Beach Area--Between 90 & Waterway Redhill/grande Dunes
- CountyHorry
- SubdivisionHillsborough
Overview
***BRAND NEW HVAC 6/6/24!***Discover this immaculate 3 bedroom, 2 bath home with over 2,000 finished square feet, nestled on a picturesque pond in the highly desired Hillsborough community. This stunning residence features a bright and sunny Carolina Room, an oversized kitchen, a spacious living room, and a second living area with a cozy gas fireplace. The formal dining room is open to the living area, creating a perfect space for entertaining. The vaulted ceilings add an elegant touch, while numerous windows flood the home with natural light. The kitchen is a chef's dream, boasting ample cabinet space, stainless steel appliances, a pantry, and extensive granite countertops, including a slab granite backsplash. It also features a breakfast bar and a large eating area with a bay window. The large primary bedroom includes a walk-in closet and an en suite bathroom with a whirlpool tub and shower attachment. The secondary bedrooms share a renovated bathroom with a walk-in shower. The backyard is your oasis, backing up to a serene pond with an outdoor screened seating area and a beautiful Koi pond. The rear patio features a stone paver system, adding a touch of elegance, with space for outdoor seating and bar-b-que space. Whether entertaining or relaxing, the outdoor living area is simply stunning. This home is loaded with upgrades, including a BRAND NEW 6/7/2024 HVAC, hand-stamped concrete driveway and walkway, an outdoor seating area in front, a solar tube in the laundry room, two attic fans, extra attic insulation, whole-house surge protection, and a sprinkler system with a separate meter. SELLER OFFERING CREDIT TOWARDS TUB/SHOWER REMODEL. The Hillsborough community offers a peaceful, friendly atmosphere with access to a clubhouse and pool. There is a playground, pickle ball and basketball courts, and bacci ball lanes. Conveniently located near major highways, hospitals, golf courses, shopping, dining, Historic Downtown Conway, and just a short drive to the beach, this home perfectly combines comfort, style, and convenience. Dont miss the opportunity to make this exceptional property your new home
Agriculture / Farm
Grazing Permits Blm: ,No,
Horse: No
Grazing Permits Forest Service: ,No,
Grazing Permits Private: ,No,
Irrigation Water Rights: ,No,
Farm Credit Service Incl: ,No,
Crops Included: ,No,
Association Fees / Info
Hoa Frequency: Monthly
Hoa Fees: 117
Hoa: 1
Hoa Includes: CommonAreas, CableTV, Pools, RecreationFacilities
Community Features: Clubhouse, GolfCartsOK, RecreationArea, TennisCourts, LongTermRentalAllowed, Pool
Assoc Amenities: Clubhouse, OwnerAllowedGolfCart, OwnerAllowedMotorcycle, PetRestrictions, TennisCourts
Bathroom Info
Total Baths: 2.00
Fullbaths: 2
Bedroom Info
Beds: 3
Building Info
New Construction: No
Levels: One
Year Built: 2007
Mobile Home Remains: ,No,
Zoning: PUD
Style: Traditional
Construction Materials: BrickVeneer, VinylSiding, WoodFrame
Buyer Compensation
Exterior Features
Spa: No
Patio and Porch Features: RearPorch, FrontPorch, Patio, Porch, Screened
Pool Features: Community, OutdoorPool
Foundation: Slab
Exterior Features: SprinklerIrrigation, Porch, Patio
Financial
Lease Renewal Option: ,No,
Garage / Parking
Parking Capacity: 4
Garage: Yes
Carport: No
Parking Type: Attached, Garage, TwoCarGarage, GarageDoorOpener
Open Parking: No
Attached Garage: Yes
Garage Spaces: 2
Green / Env Info
Green Energy Efficient: Doors, Windows
Interior Features
Floor Cover: Carpet, Laminate, Tile
Door Features: InsulatedDoors
Fireplace: Yes
Furnished: Unfurnished
Interior Features: Attic, CentralVacuum, Furnished, Fireplace, PermanentAtticStairs, BreakfastBar, BedroomonMainLevel, BreakfastArea, StainlessSteelAppliances, SolidSurfaceCounters
Appliances: Dishwasher, Disposal, Microwave, Range, Refrigerator, Dryer, WaterPurifier, Washer
Lot Info
Lease Considered: ,No,
Lease Assignable: ,No,
Acres: 0.23
Land Lease: No
Lot Description: IrregularLot, LakeFront, OutsideCityLimits, Pond
Misc
Pool Private: No
Pets Allowed: OwnerOnly, Yes
Offer Compensation
Other School Info
Property Info
County: Horry
View: No
Senior Community: No
Stipulation of Sale: None
Habitable Residence: ,No,
Property Sub Type Additional: Detached
Property Attached: No
Security Features: SecuritySystem, SmokeDetectors
Disclosures: CovenantsRestrictionsDisclosure,SellerDisclosure
Rent Control: No
Construction: Resale
Room Info
Basement: ,No,
Sold Info
Sqft Info
Building Sqft: 2736
Living Area Source: PublicRecords
Sqft: 2036
Tax Info
Unit Info
Utilities / Hvac
Heating: Central, Propane
Cooling: AtticFan, CentralAir
Electric On Property: No
Cooling: Yes
Utilities Available: CableAvailable
Heating: Yes
Waterfront / Water
Waterfront: Yes
Waterfront Features: Pond
Directions
From International Drive turn left onto Rte 90. Right onto Hillsborough. Right onto Half Penny Loop.Courtesy of Keller Williams Innovate South


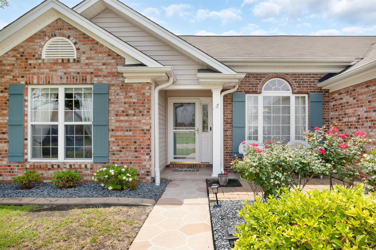
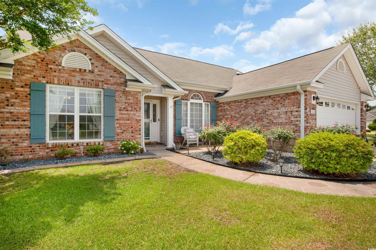
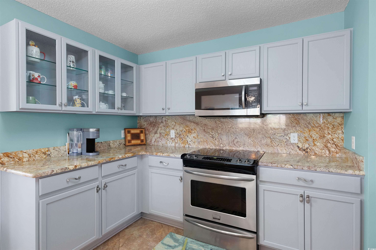
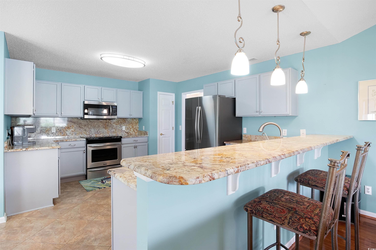
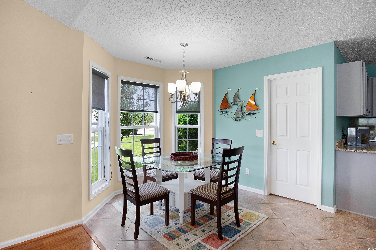
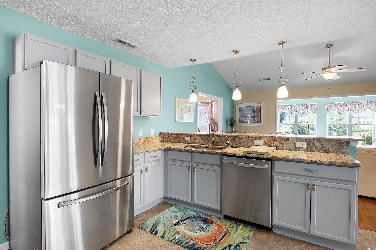
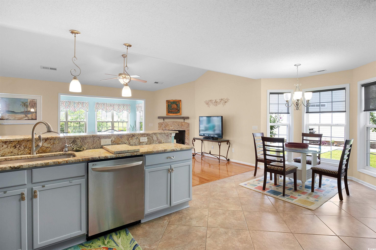
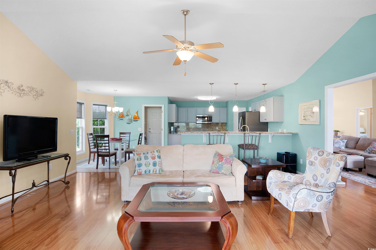
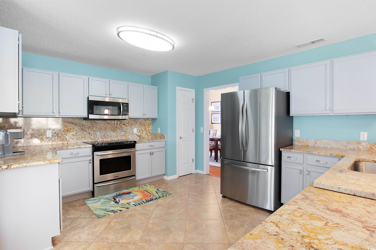
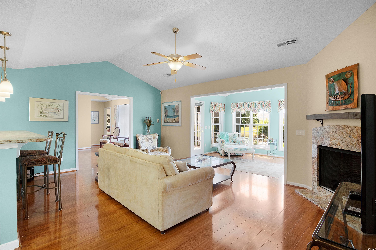
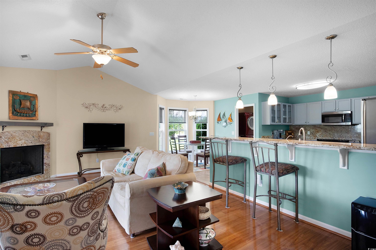
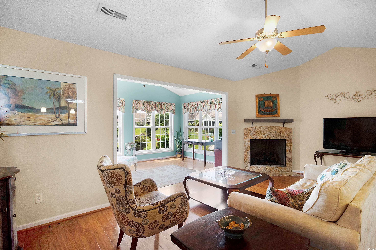
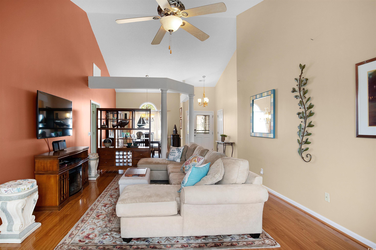
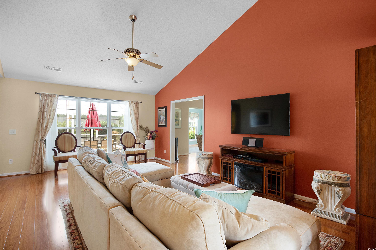
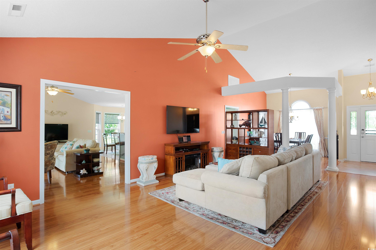
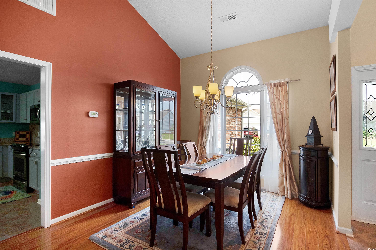
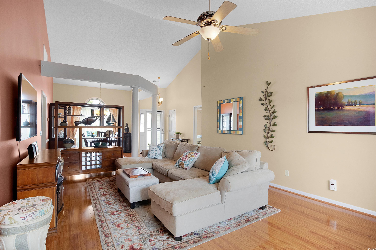
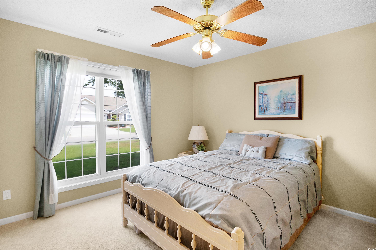
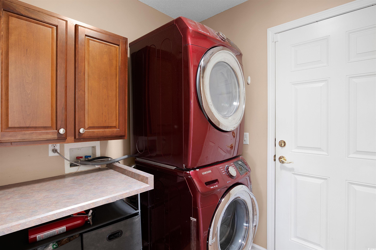
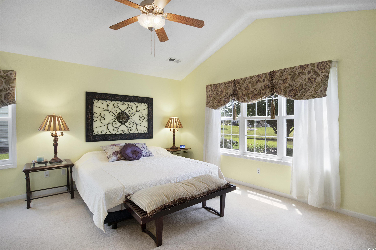
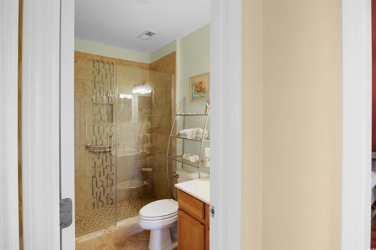
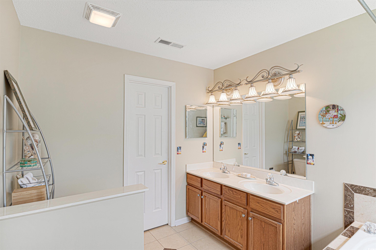
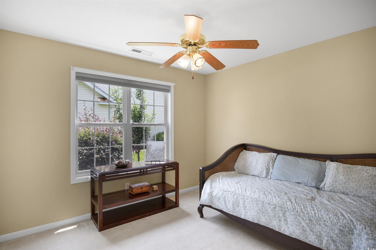
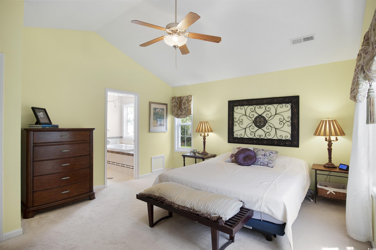
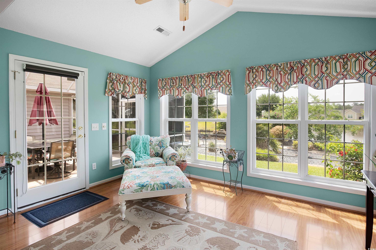
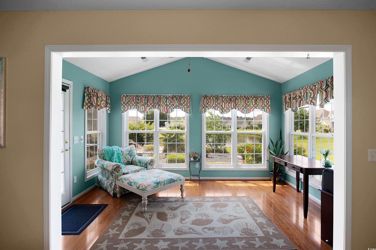
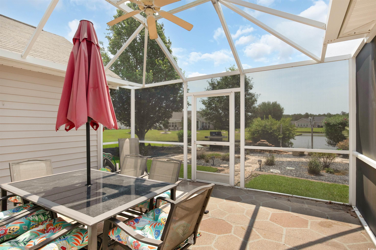
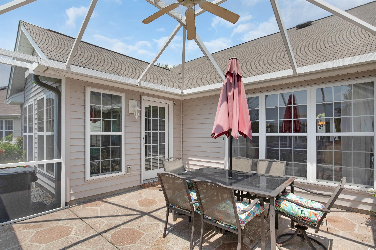
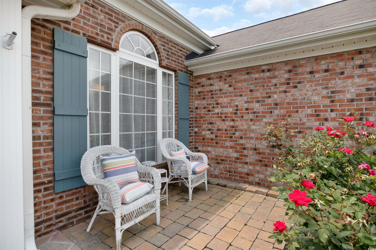
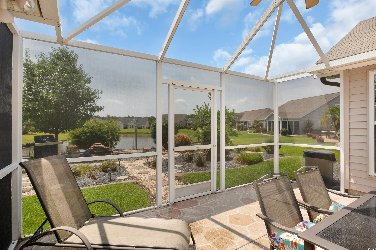
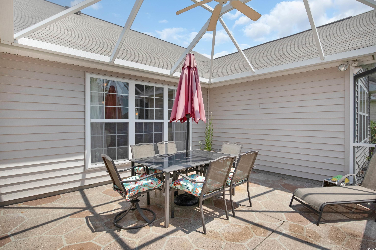
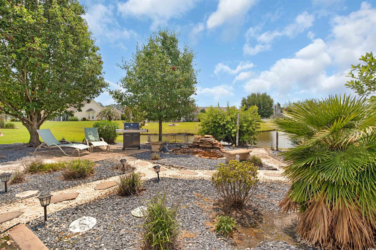
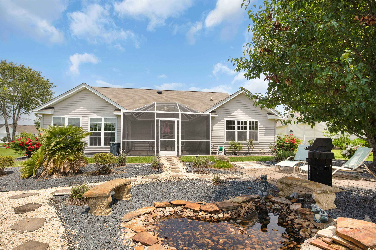
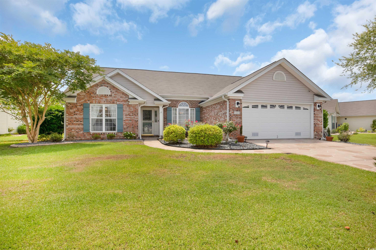
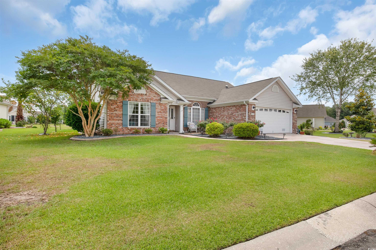
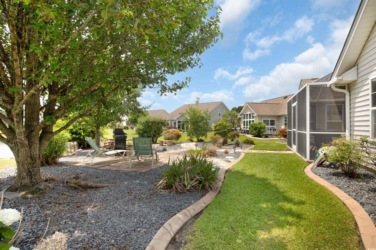
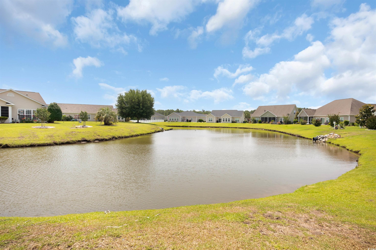
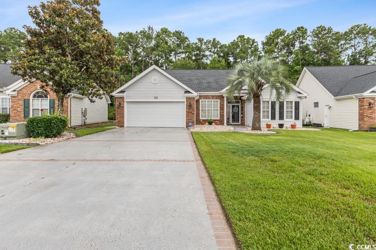
 MLS# 2418977
MLS# 2418977 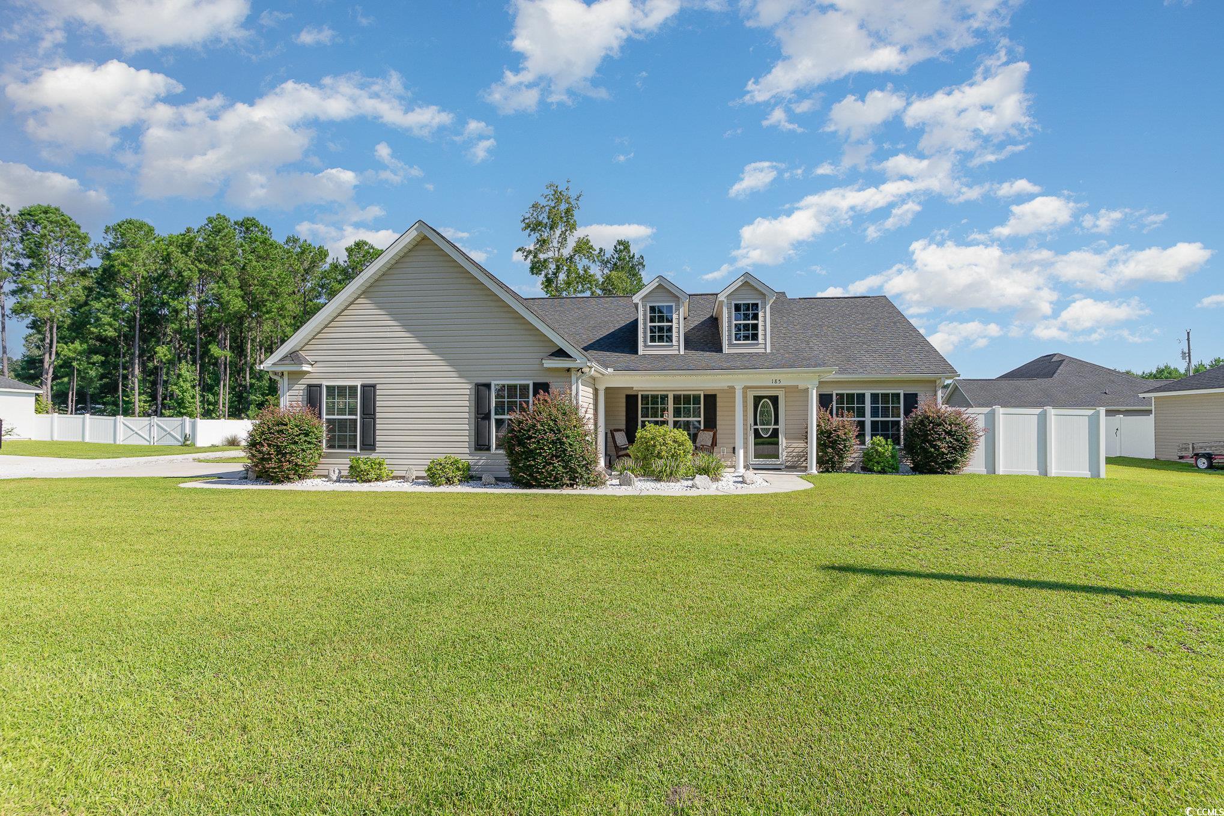
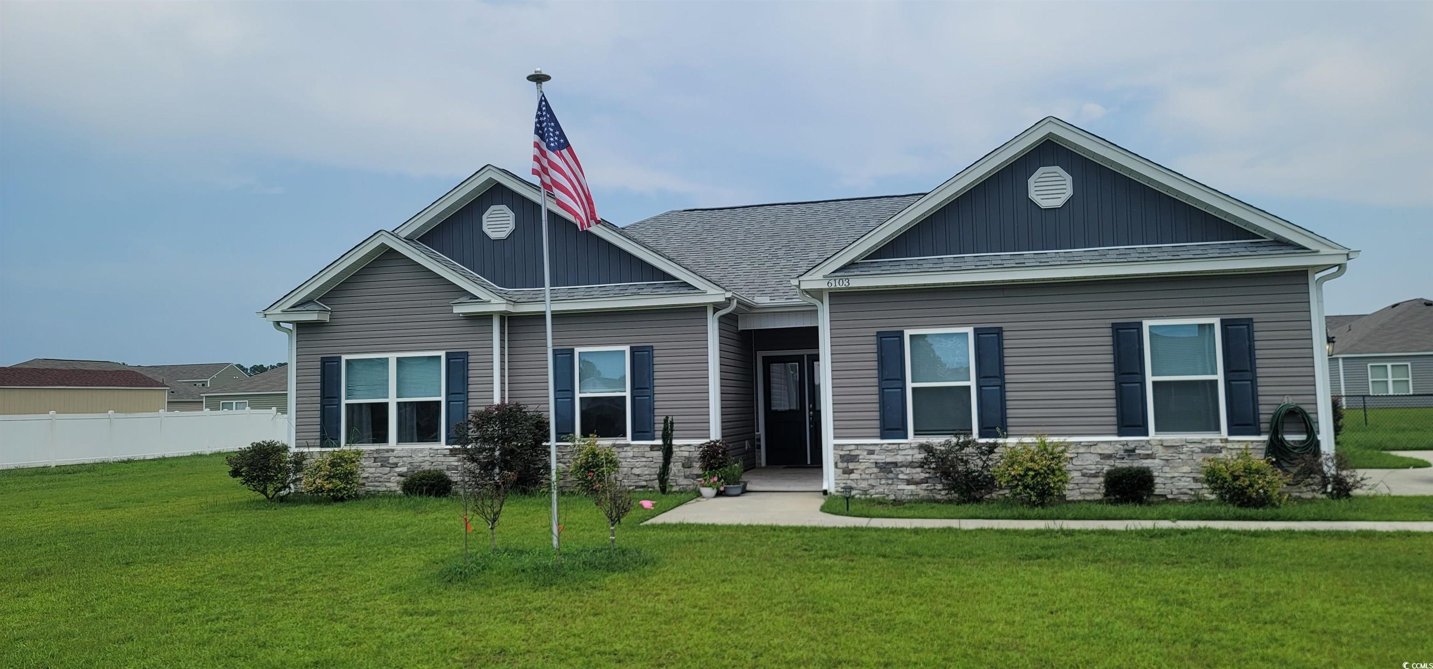
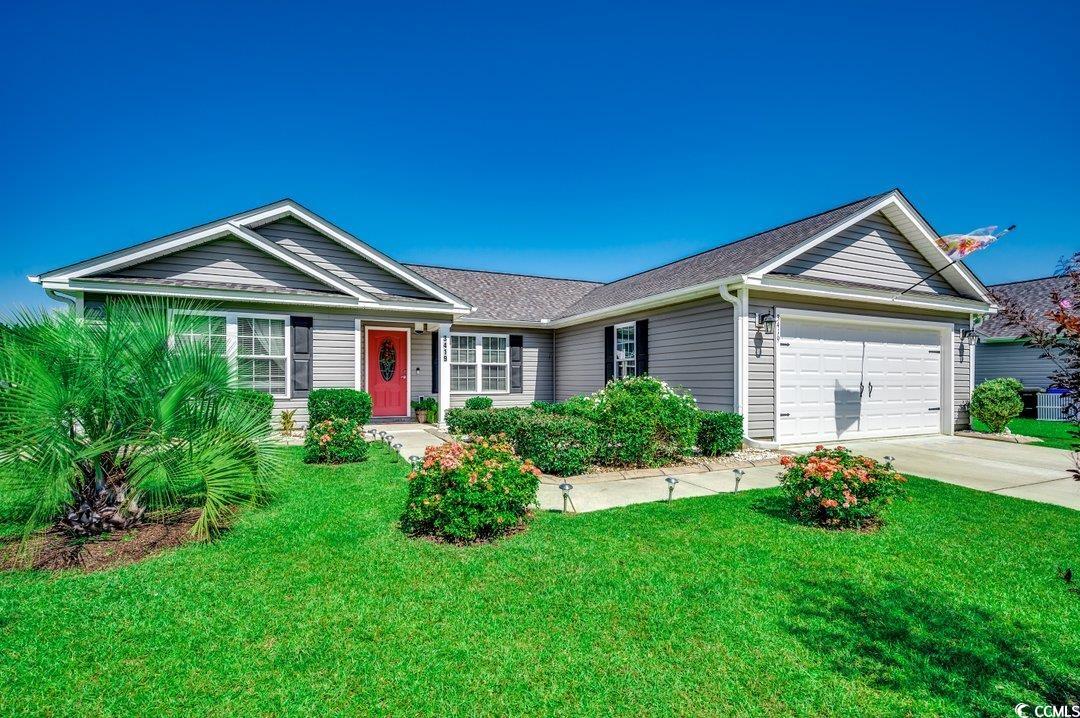
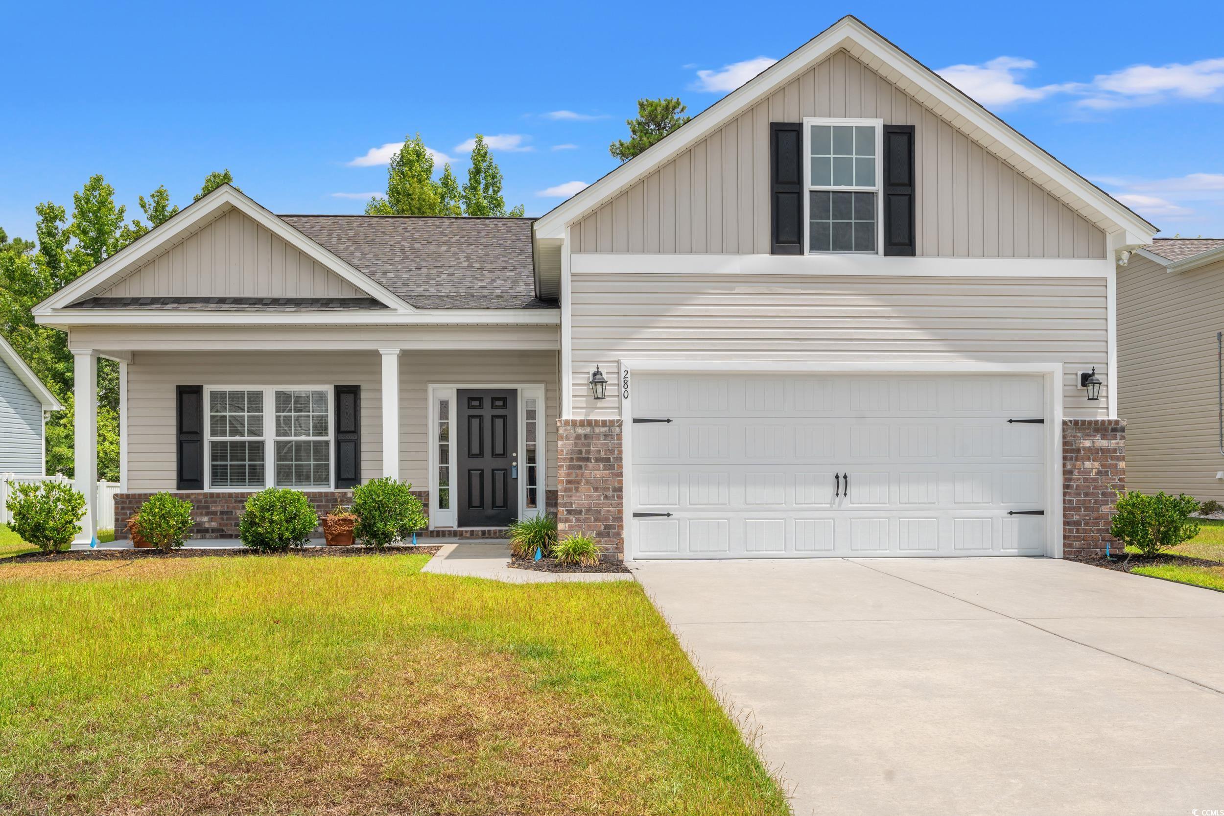
 Provided courtesy of © Copyright 2024 Coastal Carolinas Multiple Listing Service, Inc.®. Information Deemed Reliable but Not Guaranteed. © Copyright 2024 Coastal Carolinas Multiple Listing Service, Inc.® MLS. All rights reserved. Information is provided exclusively for consumers’ personal, non-commercial use,
that it may not be used for any purpose other than to identify prospective properties consumers may be interested in purchasing.
Images related to data from the MLS is the sole property of the MLS and not the responsibility of the owner of this website.
Provided courtesy of © Copyright 2024 Coastal Carolinas Multiple Listing Service, Inc.®. Information Deemed Reliable but Not Guaranteed. © Copyright 2024 Coastal Carolinas Multiple Listing Service, Inc.® MLS. All rights reserved. Information is provided exclusively for consumers’ personal, non-commercial use,
that it may not be used for any purpose other than to identify prospective properties consumers may be interested in purchasing.
Images related to data from the MLS is the sole property of the MLS and not the responsibility of the owner of this website.