Conway, SC 29527
- 3Beds
- 2Full Baths
- N/AHalf Baths
- 1,416SqFt
- 2017Year Built
- 0.00Acres
- MLS# 1726239
- Residential
- Detached
- Sold
- Approx Time on Market28 days
- AreaConway Central Between 501& 9th Ave / South of 501
- CountyHorry
- Subdivision New Castle
Overview
The Oak II Floor Plan. Enjoy Great Curb Appeal and Wow factor when you walk into this Model. Home features a front to back split plan with open Living Space, Vaulted and Tray Smooth Ceilings, Roomy Dining Room Space, Spacious 5' Walk in Shower in Master with Adult Height Vanities. In New Castle enjoy all of the energy efficiency and quality you have come to expect in a new home. All Home come standard with Natural Gas Tank-less Hot Water Heater, Gas Heat, and Gas Range. New Castle Offers Larger than normal home sites with NO HOA Fee. Stop by and see us today!
Sale Info
Listing Date: 12-21-2017
Sold Date: 01-19-2018
Aprox Days on Market:
28 day(s)
Listing Sold:
6 Year(s), 9 month(s), 26 day(s) ago
Asking Price: $163,299
Selling Price: $163,299
Price Difference:
Same as list price
Agriculture / Farm
Grazing Permits Blm: ,No,
Horse: No
Grazing Permits Forest Service: ,No,
Grazing Permits Private: ,No,
Irrigation Water Rights: ,No,
Farm Credit Service Incl: ,No,
Crops Included: ,No,
Association Fees / Info
Hoa Frequency: NotApplicable
Hoa: No
Bathroom Info
Total Baths: 2.00
Fullbaths: 2
Bedroom Info
Beds: 3
Building Info
New Construction: Yes
Levels: One
Year Built: 2017
Mobile Home Remains: ,No,
Zoning: RES
Style: Ranch
Development Status: NewConstruction
Construction Materials: VinylSiding
Buyer Compensation
Exterior Features
Spa: No
Patio and Porch Features: Patio
Foundation: Slab
Exterior Features: Patio
Financial
Lease Renewal Option: ,No,
Garage / Parking
Parking Capacity: 4
Garage: Yes
Carport: No
Parking Type: Attached, Garage, TwoCarGarage, GarageDoorOpener
Open Parking: No
Attached Garage: Yes
Garage Spaces: 2
Green / Env Info
Green Energy Efficient: Doors, Windows
Interior Features
Floor Cover: Carpet, Vinyl
Door Features: InsulatedDoors
Fireplace: No
Laundry Features: WasherHookup
Furnished: Unfurnished
Interior Features: Attic, PermanentAtticStairs, SplitBedrooms, BreakfastBar, BedroomonMainLevel, BreakfastArea
Appliances: Dishwasher, Disposal, Microwave, Range
Lot Info
Lease Considered: ,No,
Lease Assignable: ,No,
Acres: 0.00
Land Lease: No
Lot Description: CityLot, Rectangular
Misc
Pool Private: No
Offer Compensation
Other School Info
Property Info
County: Horry
View: No
Senior Community: No
Stipulation of Sale: None
Property Sub Type Additional: Detached
Property Attached: No
Security Features: SmokeDetectors
Disclosures: CovenantsRestrictionsDisclosure
Rent Control: No
Construction: NeverOccupied
Room Info
Basement: ,No,
Sold Info
Sold Date: 2018-01-19T00:00:00
Sqft Info
Building Sqft: 2040
Sqft: 1416
Tax Info
Tax Legal Description: Lot 193
Unit Info
Utilities / Hvac
Heating: Central
Cooling: CentralAir
Electric On Property: No
Cooling: Yes
Utilities Available: CableAvailable, ElectricityAvailable, NaturalGasAvailable, Other, PhoneAvailable, SewerAvailable, UndergroundUtilities, WaterAvailable
Heating: Yes
Water Source: Public
Waterfront / Water
Waterfront: No
Schools
Elem: Pee Dee Elementary School
Middle: Whittemore Park Middle School
High: Conway High School
Directions
Follow Jennette to Hemingway Chapel Rd., in front of little white Church - make a right turn and follow for 1/4 mile and make a left turn into New Castle - go 3 blocks to Stop sign and make a right turn onto Augustus Dr. - entrance to Phase III of New Castle is a few homes down Augustus on left - just drive in and find the house or lot number-Courtesy of The Beverly Group


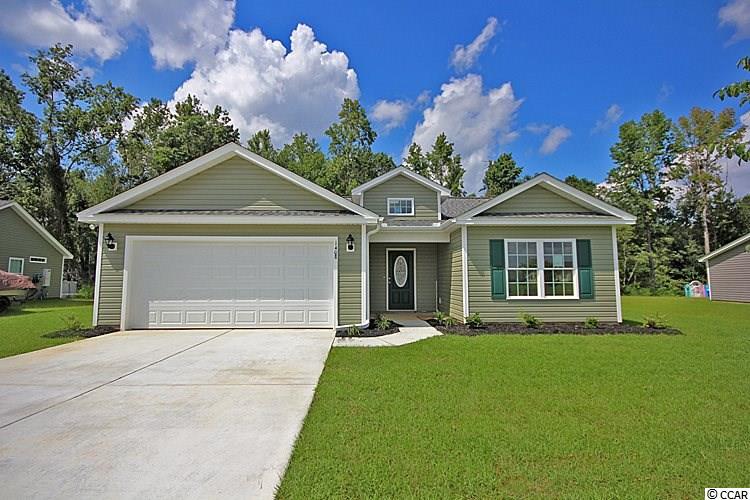
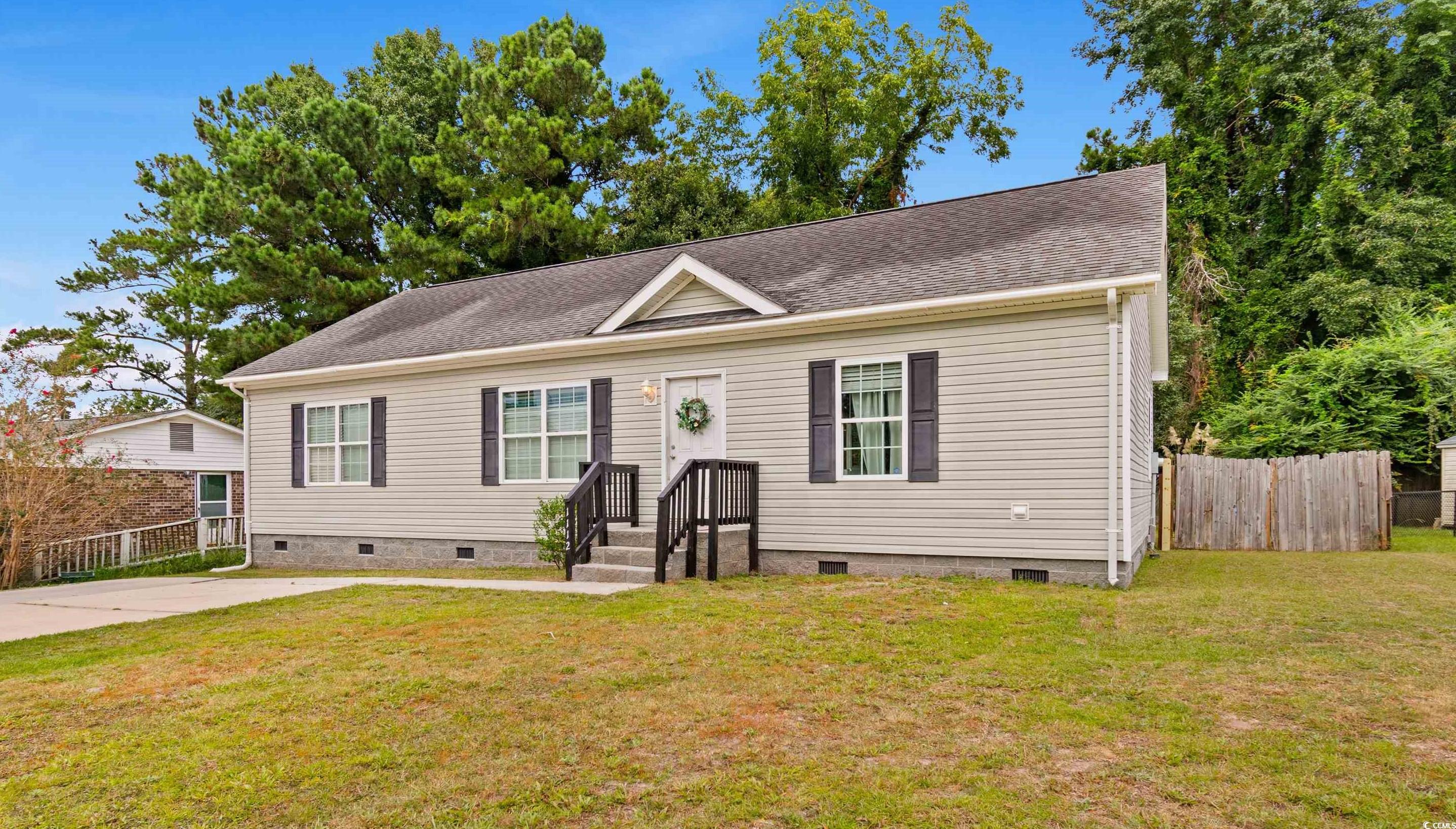
 MLS# 2421027
MLS# 2421027 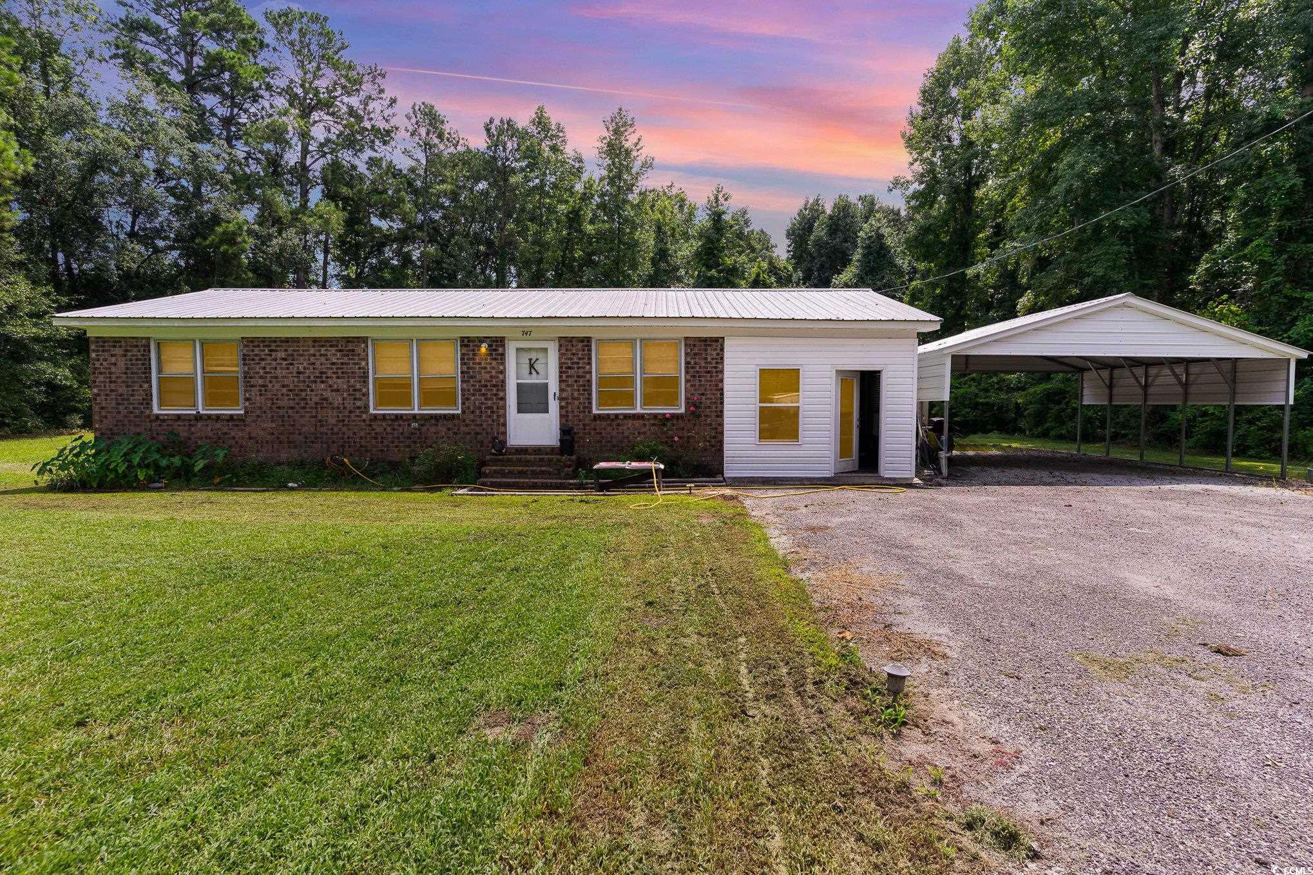
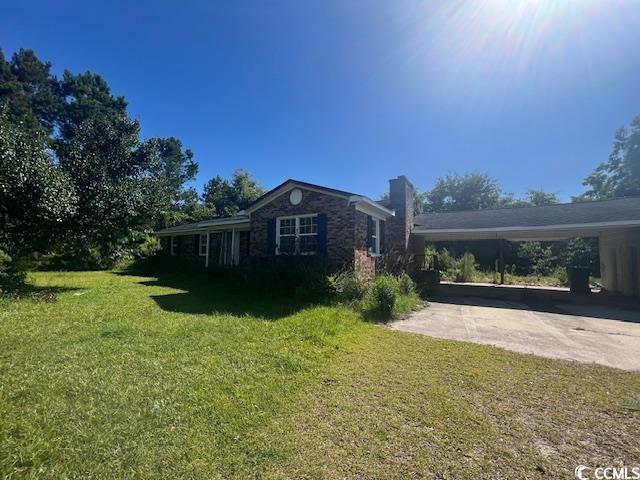
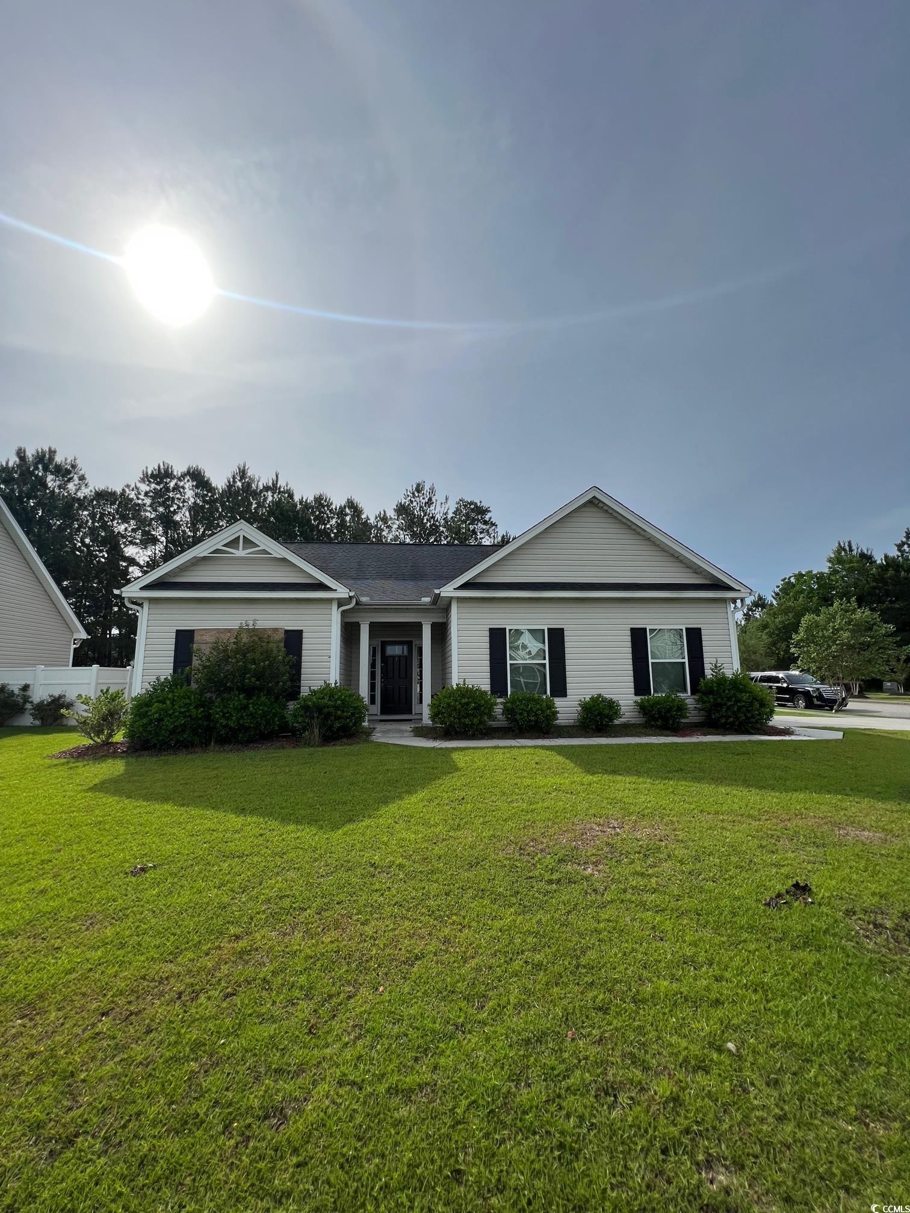
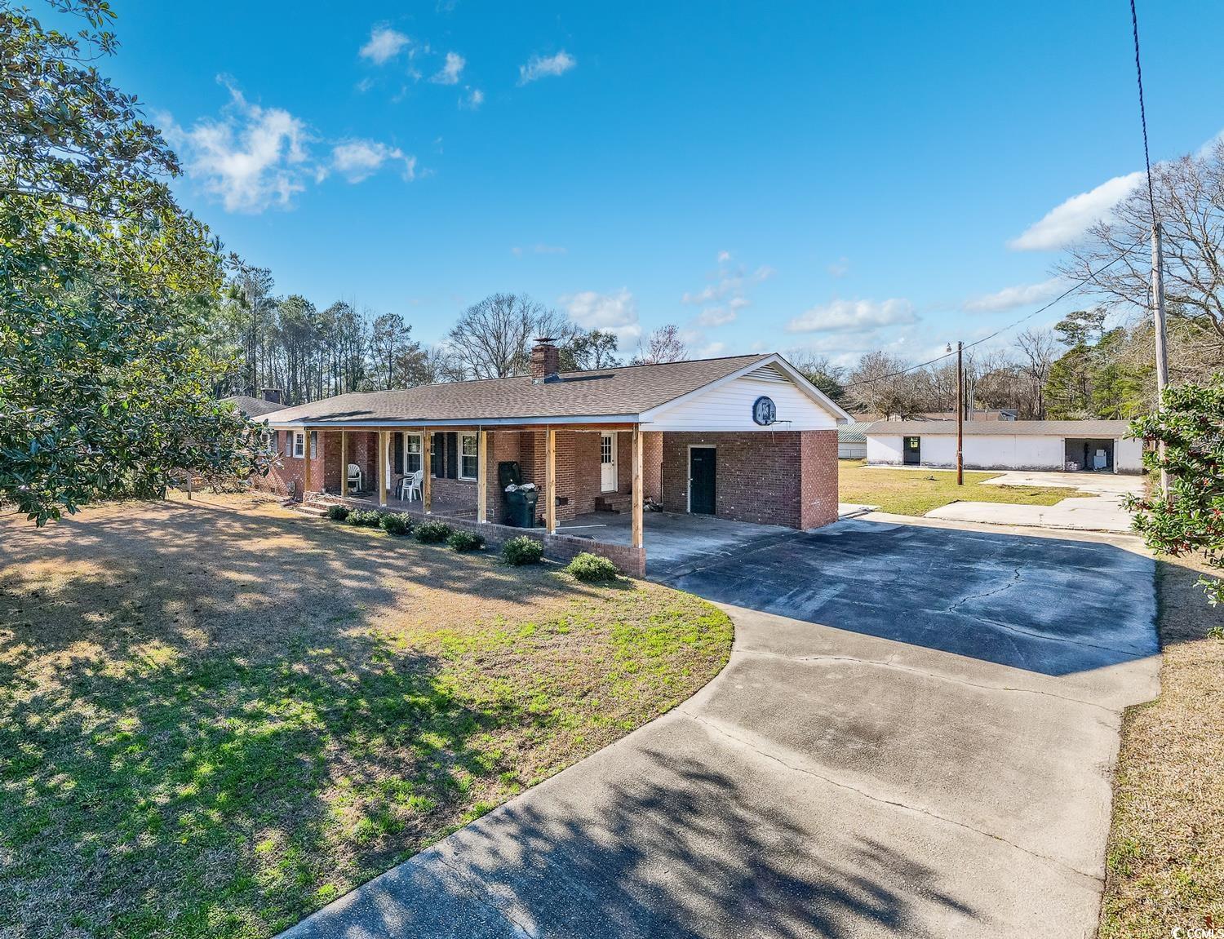
 Provided courtesy of © Copyright 2024 Coastal Carolinas Multiple Listing Service, Inc.®. Information Deemed Reliable but Not Guaranteed. © Copyright 2024 Coastal Carolinas Multiple Listing Service, Inc.® MLS. All rights reserved. Information is provided exclusively for consumers’ personal, non-commercial use,
that it may not be used for any purpose other than to identify prospective properties consumers may be interested in purchasing.
Images related to data from the MLS is the sole property of the MLS and not the responsibility of the owner of this website.
Provided courtesy of © Copyright 2024 Coastal Carolinas Multiple Listing Service, Inc.®. Information Deemed Reliable but Not Guaranteed. © Copyright 2024 Coastal Carolinas Multiple Listing Service, Inc.® MLS. All rights reserved. Information is provided exclusively for consumers’ personal, non-commercial use,
that it may not be used for any purpose other than to identify prospective properties consumers may be interested in purchasing.
Images related to data from the MLS is the sole property of the MLS and not the responsibility of the owner of this website.