Murrells Inlet, SC 29576
- 2Beds
- 2Full Baths
- N/AHalf Baths
- 1,700SqFt
- 1988Year Built
- 0.00Acres
- MLS# 1721309
- Residential
- Detached
- Sold
- Approx Time on Market3 months, 5 days
- AreaSurfside Area-Glensbay To Gc Connector
- CountyHorry
- Subdivision Woodlake Village
Overview
Pretty and spacious 2 bedroom, 2 bath home sits on a large, corner lot in the popular 55+ community of Woodlake Village. This is not your typical two bedroom home. This Greensboro floor plan features extra-large rooms and has more heated square feet than most 3 bedroom plans! So, if you are looking for a home with spacious rooms, on a nicely landscaped lot with plenty of living space, this is the home for you! This lovingly maintained home features an open floor plan and vaulted ceilings. A very spacious living and dining area with vaulted ceilings and ceiling fan will make entertaining easy and accommodate all your furniture with ease. The well-appointed kitchen is a Chefs delight with stainless steel appliances, Corian countertops, tile floors, tile backsplash, two pantries, lots of cabinets and counter space. A bright and cheery breakfast nook, with floor to ceiling windows, overlooks the front yard. Laundry room with shelves off kitchen. Split bedroom plan with two master suites situated at opposite ends of the house afford privacy and ample space for guests. Master bedroom has a walk-in closet, linen closet, ceiling fan, three windows and overlooks the landscaped backyard. Spacious master bath with double sinks, separate walk-in shower, tub, window, and high ceiling. Second bedroom has walk-in closet and guest bath has tile floor, shower/tub and linen cabinet. The expansive living and dining area has French doors leading to a spacious (10 x 23) Carolina Room currently used as a fitness area. Many hours are sure to be spent in this bright and sunny room with windows all around, wall unit for heating and cooling and nice view of the backyard. Start your day in the Carolina Room or better yet, head to the backyard patio. This is sure to be a great spot to relax, read a good book, grill or enjoy the beautiful South Carolina weather. Oversized 1 car garage with pull down stairs that lead up to floored attic storage space, utility sink, and side door. Extra parking pad has been added to driveway to provide additional parking area. Some of the recent upgrades include stainless steel appliances, installation of windows, carpeting and storm door in Carolina Room, lights in the kitchen, baths and hallway, faucets and hardware in the kitchen and baths, garbage disposal, blinds and window treatments, stenciled front door, landscaping. Newer HVAC and roof. Vinyl double paned windows throughout the home, irrigation system and transferable termite bond. This wonderful community with low HOA fees offers a clubhouse, library, outdoor pool, tennis and shuffleboard courts. Just 1 mile to the beach and conveniently located just minutes from restaurants, shopping, hospital, entertainment, endless golf and the Murrells Inlet Marshwalk. This home has great curb appeal with its lovely, large golf course lot and peaceful backyard setting. Measurements and square footage is approximate and not guaranteed. Buyer is responsible for verification of all information
Sale Info
Listing Date: 10-06-2017
Sold Date: 01-12-2018
Aprox Days on Market:
3 month(s), 5 day(s)
Listing Sold:
6 Year(s), 9 month(s), 30 day(s) ago
Asking Price: $189,500
Selling Price: $185,750
Price Difference:
Reduced By $3,750
Agriculture / Farm
Grazing Permits Blm: ,No,
Horse: No
Grazing Permits Forest Service: ,No,
Grazing Permits Private: ,No,
Irrigation Water Rights: ,No,
Farm Credit Service Incl: ,No,
Crops Included: ,No,
Association Fees / Info
Hoa Frequency: Quarterly
Hoa Fees: 38
Hoa: 1
Community Features: Clubhouse, GolfCartsOK, RecreationArea, TennisCourts, LongTermRentalAllowed, Pool
Assoc Amenities: Clubhouse, OwnerAllowedGolfCart, OwnerAllowedMotorcycle, TennisCourts
Bathroom Info
Total Baths: 2.00
Fullbaths: 2
Bedroom Info
Beds: 2
Building Info
New Construction: No
Levels: One
Year Built: 1988
Mobile Home Remains: ,No,
Zoning: RES
Style: Ranch
Construction Materials: VinylSiding
Buyer Compensation
Exterior Features
Spa: No
Patio and Porch Features: Patio
Pool Features: Community, OutdoorPool
Foundation: Slab
Exterior Features: SprinklerIrrigation, Patio
Financial
Lease Renewal Option: ,No,
Garage / Parking
Parking Capacity: 3
Garage: Yes
Carport: No
Parking Type: Attached, Garage, OneSpace, GarageDoorOpener
Open Parking: No
Attached Garage: No
Garage Spaces: 1
Green / Env Info
Green Energy Efficient: Doors, Windows
Interior Features
Floor Cover: Carpet, Tile
Door Features: InsulatedDoors, StormDoors
Fireplace: No
Laundry Features: WasherHookup
Furnished: Unfurnished
Interior Features: Attic, PermanentAtticStairs, SplitBedrooms, WindowTreatments, BedroomonMainLevel, BreakfastArea, EntranceFoyer, StainlessSteelAppliances
Appliances: Dishwasher, Disposal, Microwave, Range, Refrigerator
Lot Info
Lease Considered: ,No,
Lease Assignable: ,No,
Acres: 0.00
Lot Size: 90x120x75x95
Land Lease: No
Lot Description: CornerLot, IrregularLot, OutsideCityLimits
Misc
Pool Private: No
Offer Compensation
Other School Info
Property Info
County: Horry
View: No
Senior Community: Yes
Stipulation of Sale: None
Property Sub Type Additional: Detached
Property Attached: No
Security Features: SmokeDetectors
Disclosures: CovenantsRestrictionsDisclosure
Rent Control: No
Construction: Resale
Room Info
Basement: ,No,
Sold Info
Sold Date: 2018-01-12T00:00:00
Sqft Info
Building Sqft: 2000
Sqft: 1700
Tax Info
Tax Legal Description: Lot 120 -PH III-D
Unit Info
Utilities / Hvac
Heating: Central, Electric
Cooling: CentralAir, WallWindowUnits
Electric On Property: No
Cooling: Yes
Utilities Available: CableAvailable, ElectricityAvailable, PhoneAvailable, SewerAvailable, UndergroundUtilities, WaterAvailable
Heating: Yes
Water Source: Public
Waterfront / Water
Waterfront: No
Schools
Elem: Seaside Elementary School
Middle: Saint James Middle School
High: Saint James High School
Directions
From Murrells Inlet, proceed north on Bypass 17. Turn right onto the Garden City Connector. Turn left at Woodlake Drive (just past Indian Wells Golf Course) and go straight to stop sign. Make a right at the stop sign onto Woodlake Drive (clubhouse will be on your left). Go to the next stop sign, turn right and then bear right onto Bluebird Lane. Drive 1 block and Pelican Ct. will be on your left. The house will be on your left on the corner of Pelican Ct. and Bluebird Lane.Courtesy of Realty One Group Docksidesouth


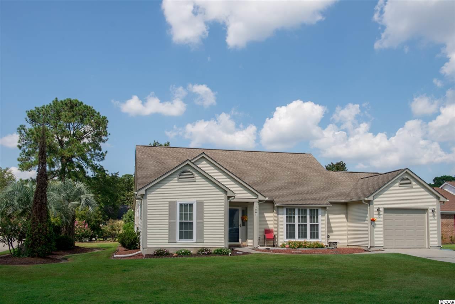
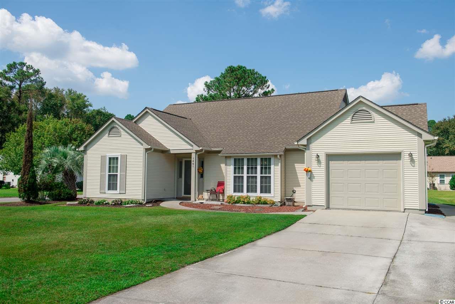
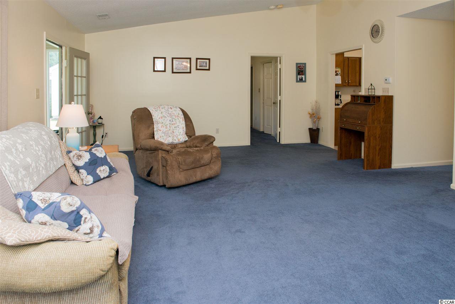
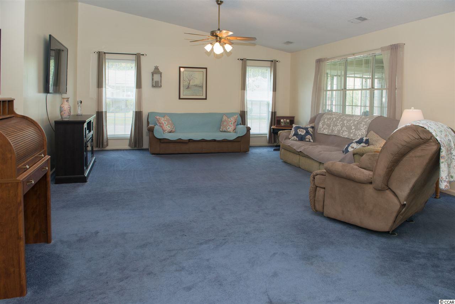
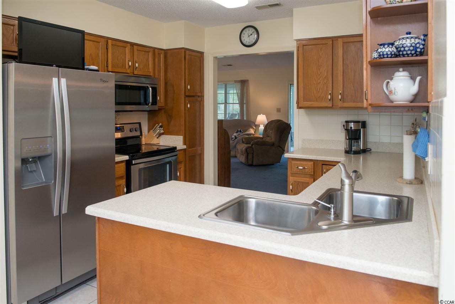
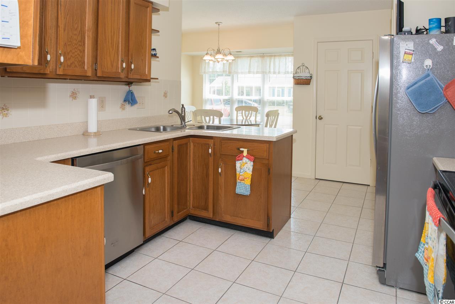
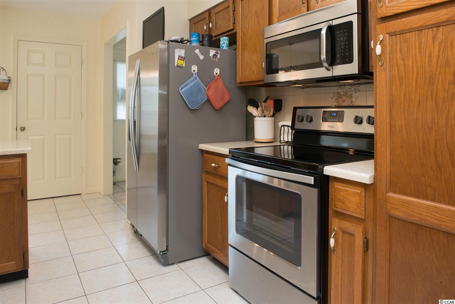
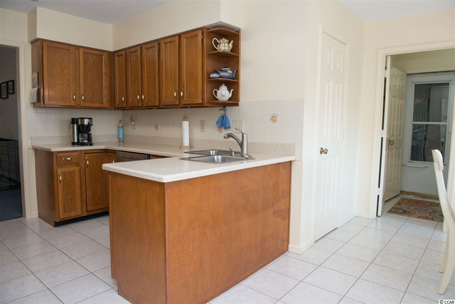
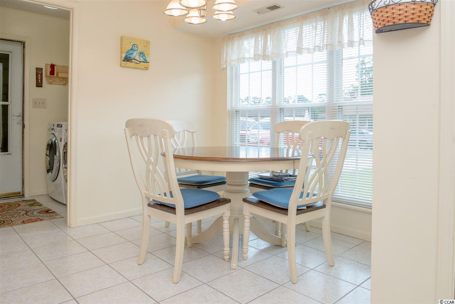
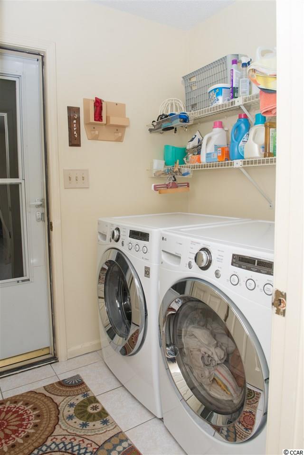
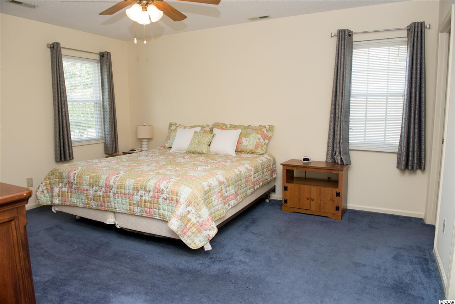
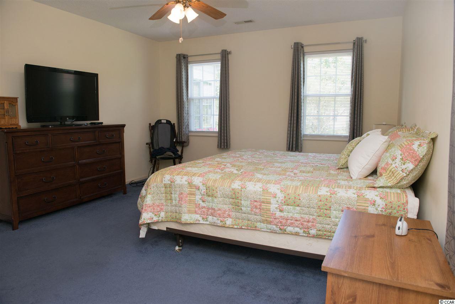
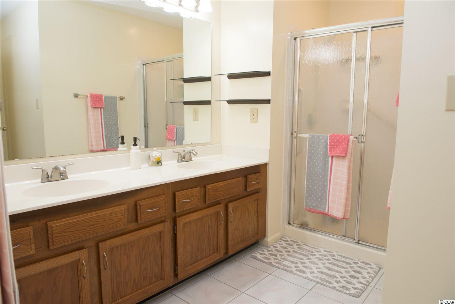
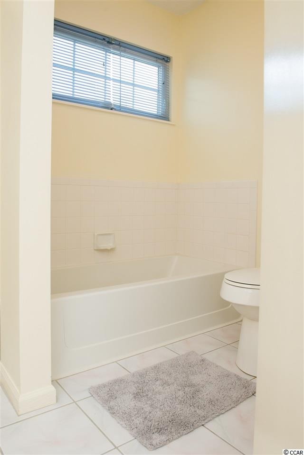
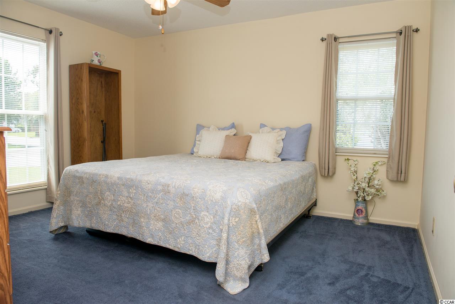
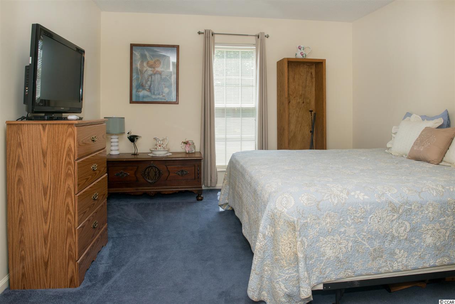
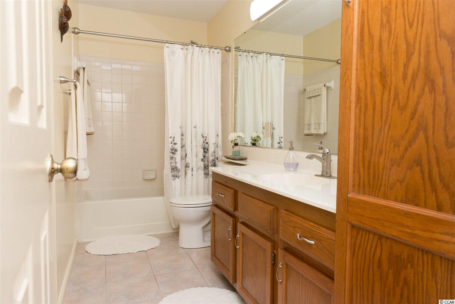
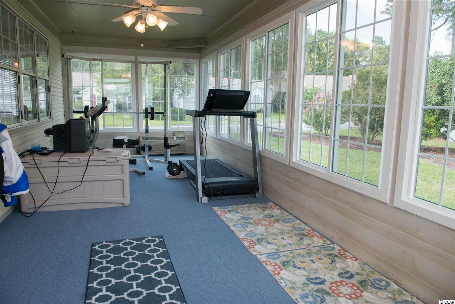
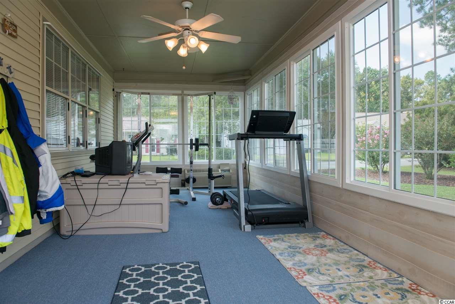
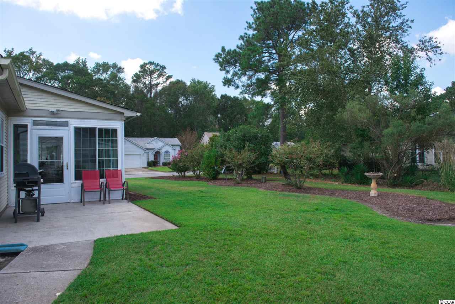
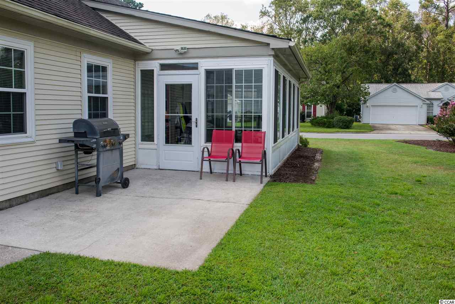
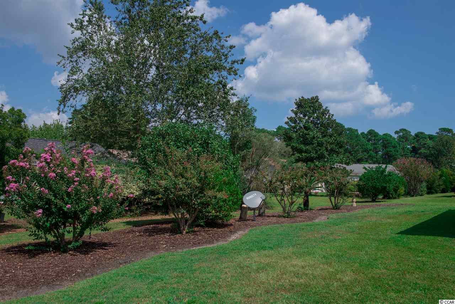
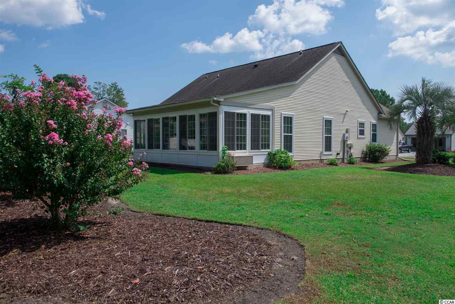
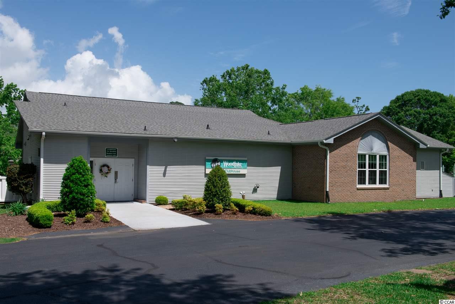
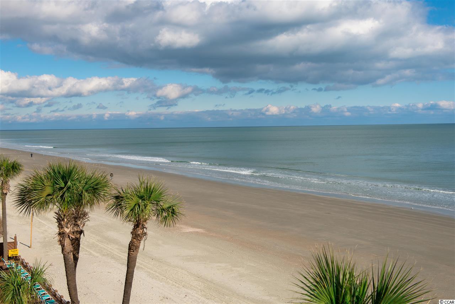
 MLS# 920167
MLS# 920167 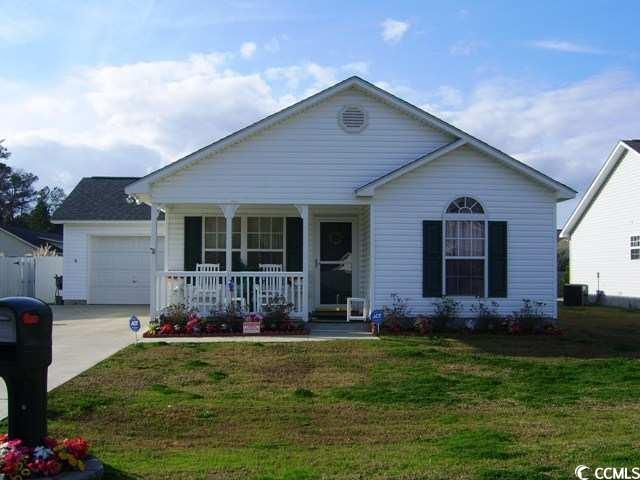
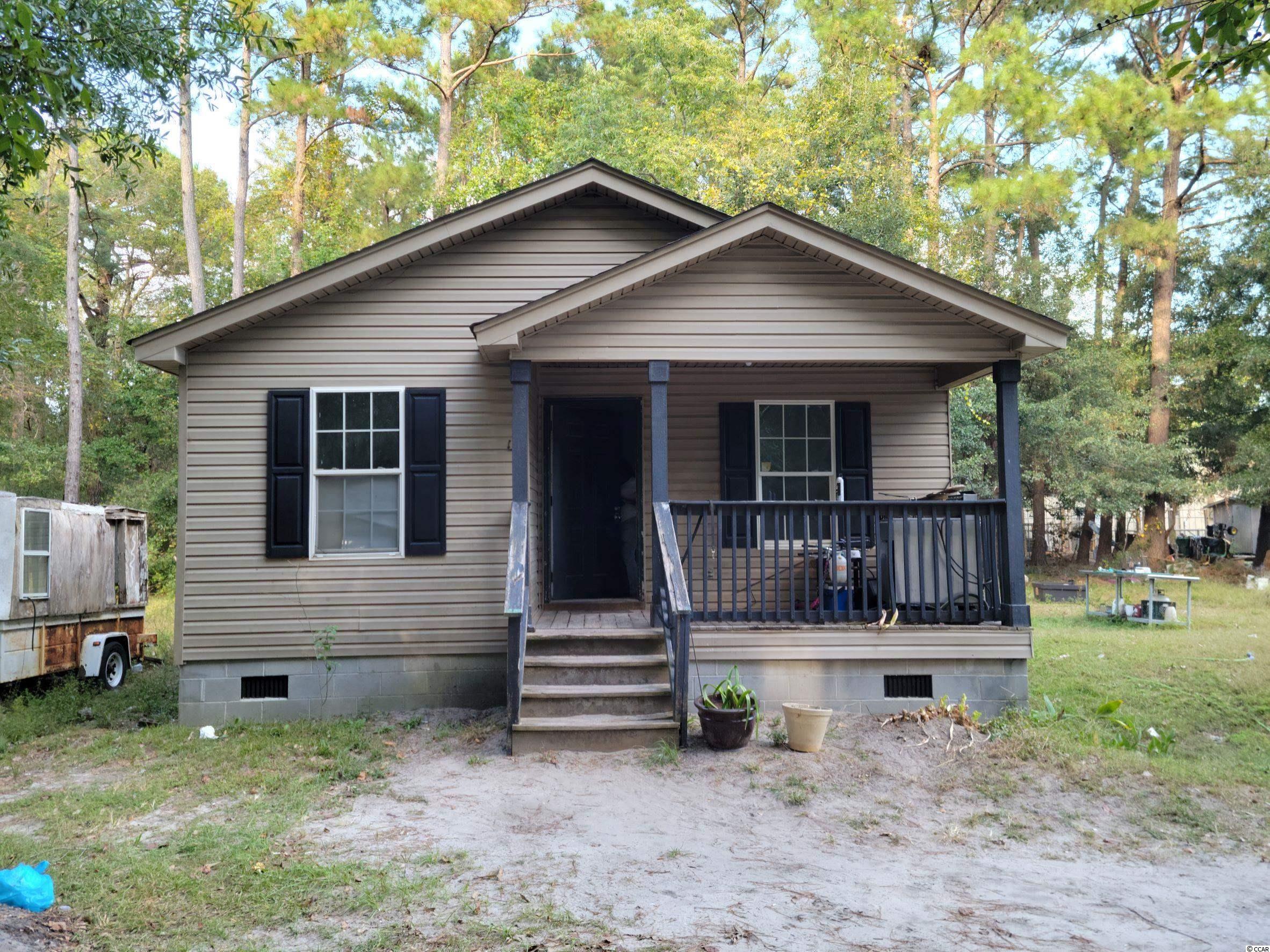
 Provided courtesy of © Copyright 2024 Coastal Carolinas Multiple Listing Service, Inc.®. Information Deemed Reliable but Not Guaranteed. © Copyright 2024 Coastal Carolinas Multiple Listing Service, Inc.® MLS. All rights reserved. Information is provided exclusively for consumers’ personal, non-commercial use,
that it may not be used for any purpose other than to identify prospective properties consumers may be interested in purchasing.
Images related to data from the MLS is the sole property of the MLS and not the responsibility of the owner of this website.
Provided courtesy of © Copyright 2024 Coastal Carolinas Multiple Listing Service, Inc.®. Information Deemed Reliable but Not Guaranteed. © Copyright 2024 Coastal Carolinas Multiple Listing Service, Inc.® MLS. All rights reserved. Information is provided exclusively for consumers’ personal, non-commercial use,
that it may not be used for any purpose other than to identify prospective properties consumers may be interested in purchasing.
Images related to data from the MLS is the sole property of the MLS and not the responsibility of the owner of this website.