Myrtle Beach, SC 29577
- 5Beds
- 3Full Baths
- 1Half Baths
- 3,101SqFt
- 2016Year Built
- 0.13Acres
- MLS# 2109857
- Residential
- Detached
- Sold
- Approx Time on Market2 months, 10 days
- AreaMyrtle Beach Area--Southern Limit To 10th Ave N
- CountyHorry
- SubdivisionWest Lake - Market Commons
Overview
This is the very popular DR Horton Tillman C model with 5 bedrooms 3.5 baths located in the highly desired West Lake community in Market Common. As you walk into the house, the formal dining room is on the left, foyer/hall way leads to the open kitchen/family room combination. A good size 10'x 16' screened in rear porch in the back of the house and the covered front porch are perfect for enjoying outdoor beach weather. The owner suite is on the right off family room. 4 more specious bedrooms with its closets (2 are walk-in), 2 full baths, a spacious laundry with linen closet and a huge 14'x16' loft perfect as a 2nd gathering area are upstairs, plus a pull down stairway for easy access to a huge storage space in the attic. Kitchen comes with stainless steel appliances, granite countertop, plenty of 36' staggered cabinets with a pantry for plenty of storage. The traditional microwave was replaced with a powerful range hood to vent the smoke outside which is perfect for cooking to prevent yellowing and grease built up in the house. The open kitchen with can lights, and a huge working island with 3 pendant lights to provide extra seating for breakfast is great for entertaining. 7'x20' tiled flooring in main living area, all bathrooms and the laundry for easy cleaning. Crown molding through out first floor. A big closet under the stairway to provide extra storage. There is a landing space off owner's suit with coat hangers and a bench to provide seating for getting ready going out through garage. Besides a king sized bed, the huge 20'6""x15""owner suit offers extra sitting space for relaxation. Double vanity, upgraded tiled shower, linen closet and a private toilet in owner's bath. All windows are covered with thicker 2"" faux wood blinds for better insulation from heat and cold. Fenced in back yard. A white vinyl fence on right side of house recently installed for garbage can storage. House is constructed with Hardie board siding and gutters are installed. Community amenities include a club house with exercising machines, pin pong tables, hammocks, a lazy river, 2 jacuzzi/hot tubs, a fenced in kiddie pool for safety, and a huge swimming pool with plenty of beach chairs and many palm trees for enjoying and relaxing in this beach paradise. Residents enjoy short golf cart rides on the road or the purposely widen path to downtown Market Common for shopping, fine dining, going to the movies, visiting bookstore at Barnes & Noble, bowling in 810 Billiards & Bowling, plus many outdoor activities/festivals for all families as well as a short ride to the beach. Crabtree Memorial Gym, Senior Center, Sport Complex, and a beautiful huge lake with walking trail are all here. There is a dedicated bike trail in West Lake with Only a short bike ride to the Myrtle Beach State Park and the public Beach. Everything is so convenient, environmentally friendly designed for residents. Come enjoys the life style that Market Common has to offer. Yet the house is tucked away in a quiet nice neighborhood. Meticulously well maintained and move in ready. Book your showing today before it goes away.
Sale Info
Listing Date: 04-20-2021
Sold Date: 07-01-2021
Aprox Days on Market:
2 month(s), 10 day(s)
Listing Sold:
3 Year(s), 1 month(s), 15 day(s) ago
Asking Price: $489,900
Selling Price: $430,000
Price Difference:
Reduced By $20,000
Agriculture / Farm
Grazing Permits Blm: ,No,
Horse: No
Grazing Permits Forest Service: ,No,
Grazing Permits Private: ,No,
Irrigation Water Rights: ,No,
Farm Credit Service Incl: ,No,
Crops Included: ,No,
Association Fees / Info
Hoa Frequency: Monthly
Hoa Fees: 79
Hoa: 1
Hoa Includes: AssociationManagement, CommonAreas, LegalAccounting, Pools, RecreationFacilities, Trash
Community Features: Clubhouse, GolfCartsOK, RecreationArea, LongTermRentalAllowed, Pool
Assoc Amenities: Clubhouse, OwnerAllowedGolfCart, PetRestrictions
Bathroom Info
Total Baths: 4.00
Halfbaths: 1
Fullbaths: 3
Bedroom Info
Beds: 5
Building Info
New Construction: No
Levels: Two
Year Built: 2016
Mobile Home Remains: ,No,
Zoning: RES
Style: Colonial
Construction Materials: HardiPlankType, WoodFrame
Builders Name: D.R. Horton
Builder Model: Tillman C
Buyer Compensation
Exterior Features
Spa: No
Patio and Porch Features: RearPorch, FrontPorch, Porch, Screened
Pool Features: Community, OutdoorPool
Foundation: Slab
Exterior Features: Fence, Porch
Financial
Lease Renewal Option: ,No,
Garage / Parking
Parking Capacity: 4
Garage: Yes
Carport: No
Parking Type: Attached, Garage, TwoCarGarage, GarageDoorOpener
Open Parking: No
Attached Garage: Yes
Garage Spaces: 2
Green / Env Info
Green Energy Efficient: Doors, Windows
Interior Features
Floor Cover: Carpet, Tile
Door Features: InsulatedDoors
Fireplace: No
Laundry Features: WasherHookup
Furnished: Unfurnished
Interior Features: Attic, PermanentAtticStairs, WindowTreatments, BreakfastBar, EntranceFoyer, KitchenIsland, Loft, StainlessSteelAppliances, SolidSurfaceCounters
Appliances: Dishwasher, Disposal, Microwave, Range, Refrigerator, RangeHood, Dryer, Washer
Lot Info
Lease Considered: ,No,
Lease Assignable: ,No,
Acres: 0.13
Lot Size: 53' x 112' x 53' x 112'
Land Lease: No
Lot Description: CityLot, Rectangular
Misc
Pool Private: No
Pets Allowed: OwnerOnly, Yes
Offer Compensation
Other School Info
Property Info
County: Horry
View: No
Senior Community: No
Stipulation of Sale: None
Property Sub Type Additional: Detached
Property Attached: No
Security Features: SecuritySystem, SmokeDetectors
Disclosures: CovenantsRestrictionsDisclosure,SellerDisclosure
Rent Control: No
Construction: Resale
Room Info
Basement: ,No,
Sold Info
Sold Date: 2021-07-01T00:00:00
Sqft Info
Building Sqft: 3780
Living Area Source: PublicRecords
Sqft: 3101
Tax Info
Unit Info
Utilities / Hvac
Heating: Central, Electric, Gas
Cooling: CentralAir
Electric On Property: No
Cooling: Yes
Utilities Available: CableAvailable, ElectricityAvailable, NaturalGasAvailable, PhoneAvailable, SewerAvailable, UndergroundUtilities, WaterAvailable
Heating: Yes
Water Source: Public
Waterfront / Water
Waterfront: No
Schools
Elem: Myrtle Beach Elementary School
Middle: Myrtle Beach Middle School
High: Myrtle Beach High School
Courtesy of Realty One Group Dockside


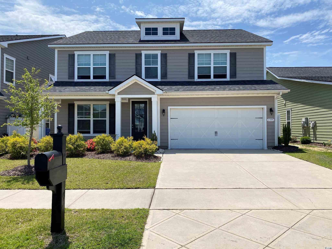
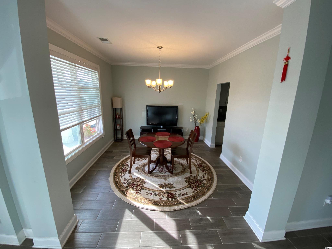
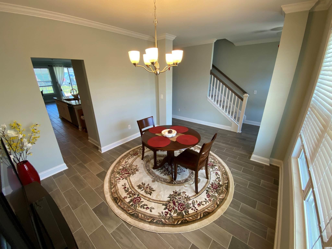
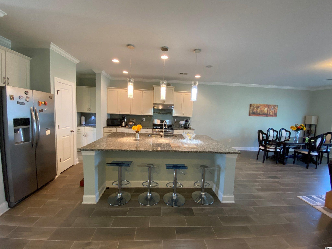
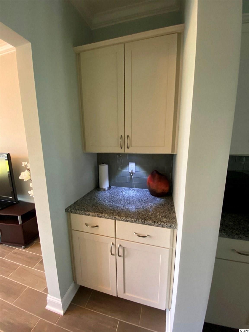
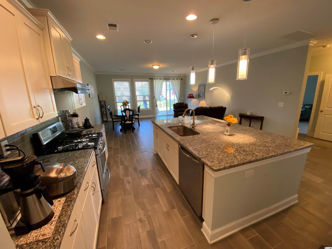
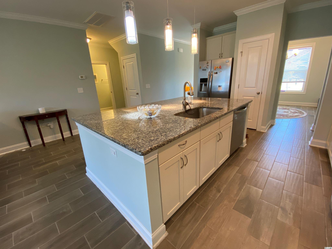
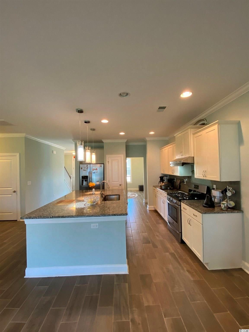
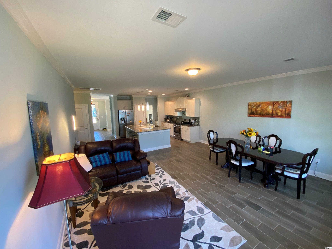
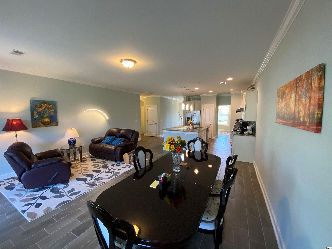
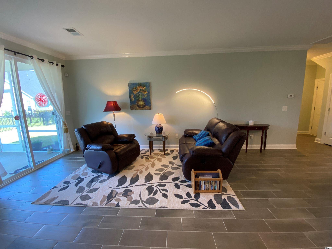
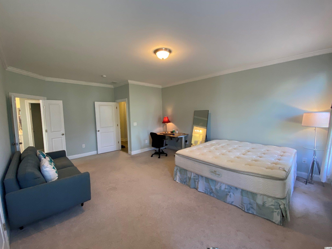
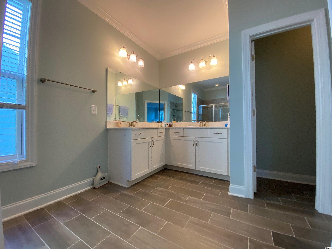
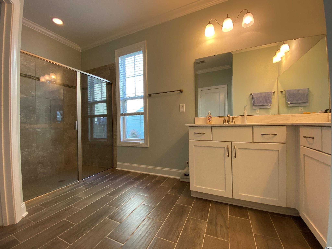
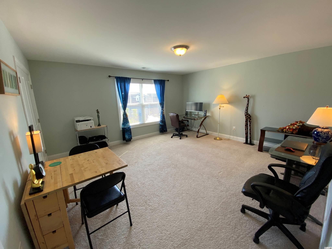
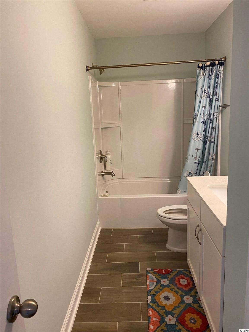
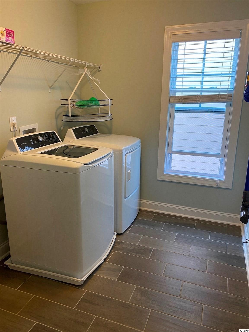
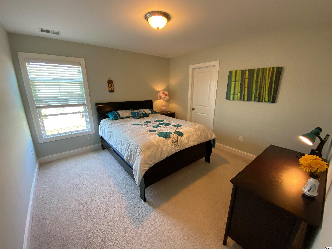
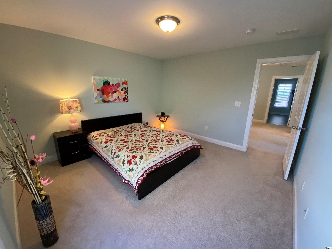
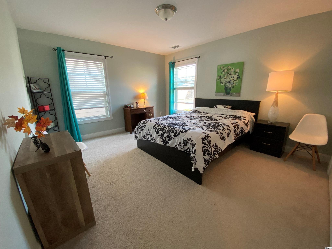
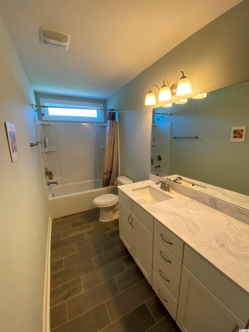
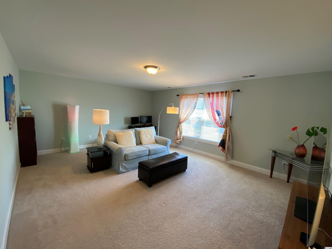
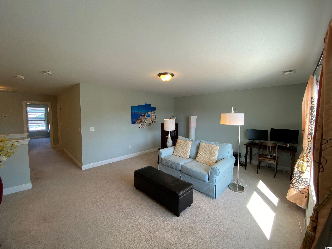
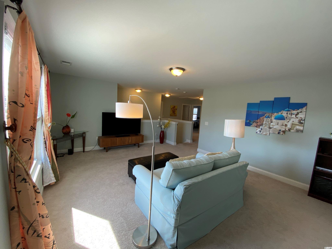
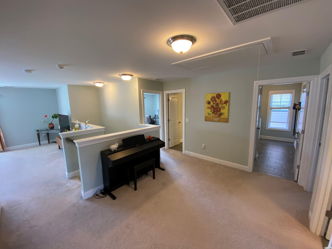
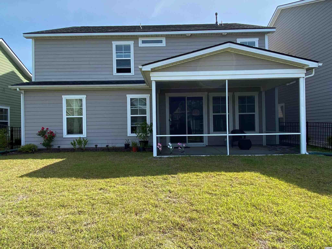
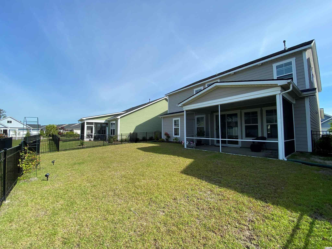
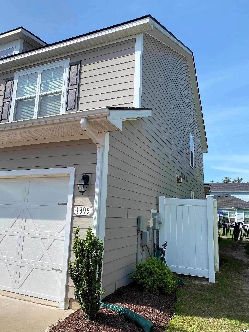
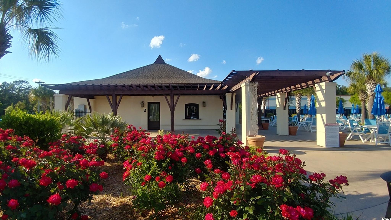
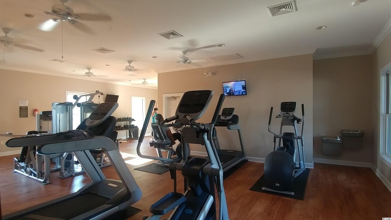
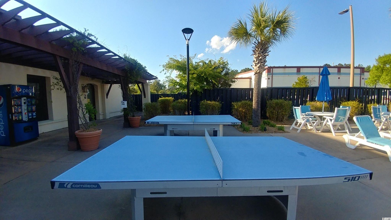
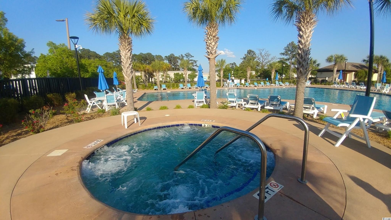
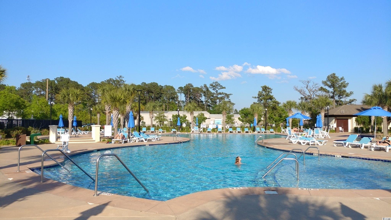
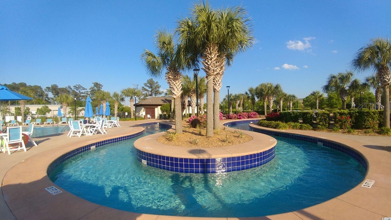
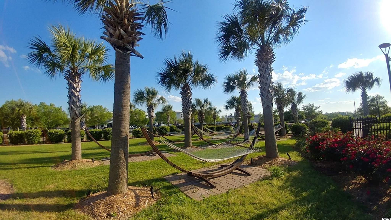
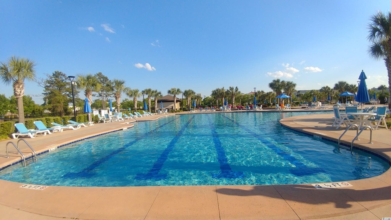
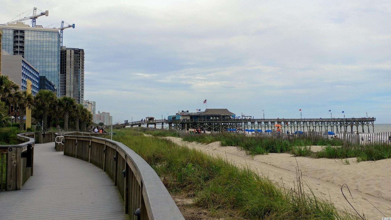
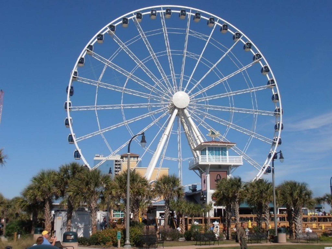
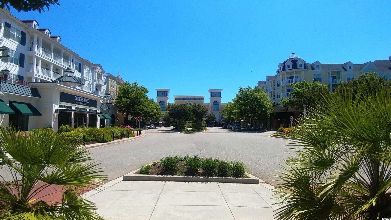
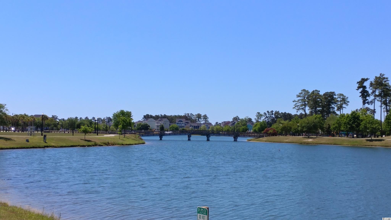
 MLS# 922424
MLS# 922424 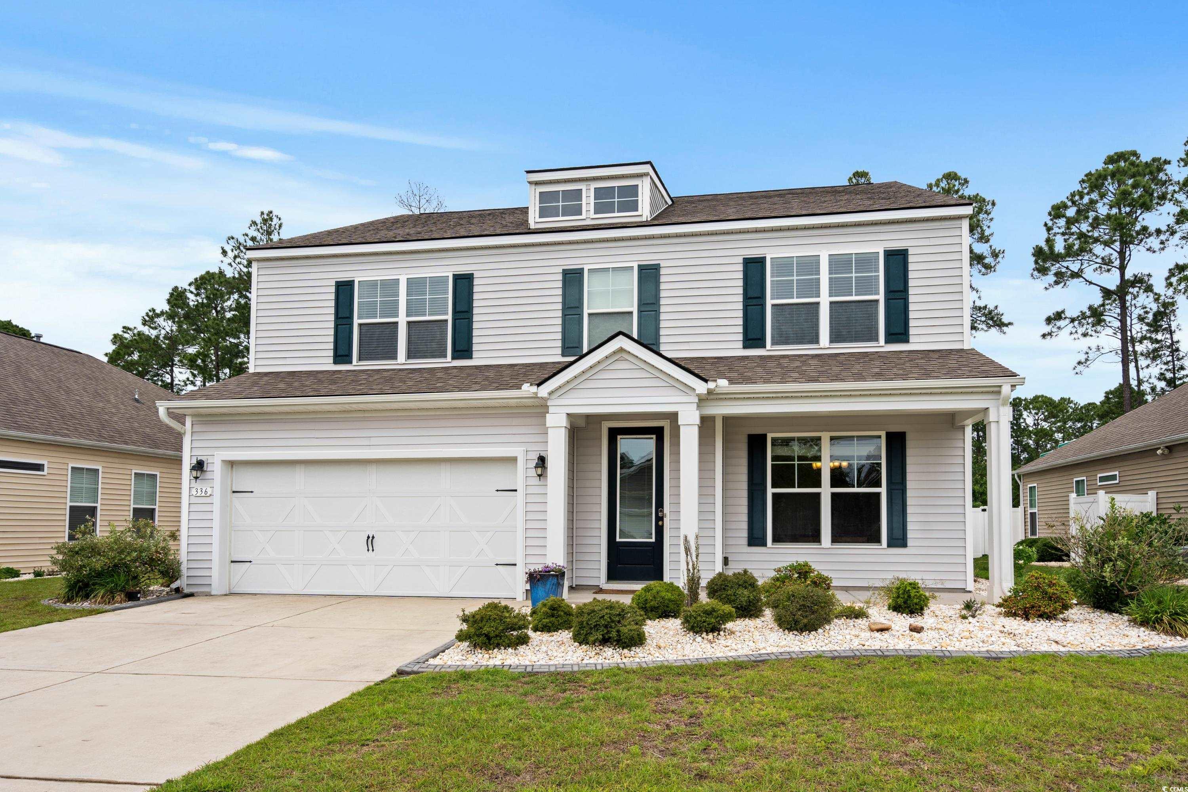
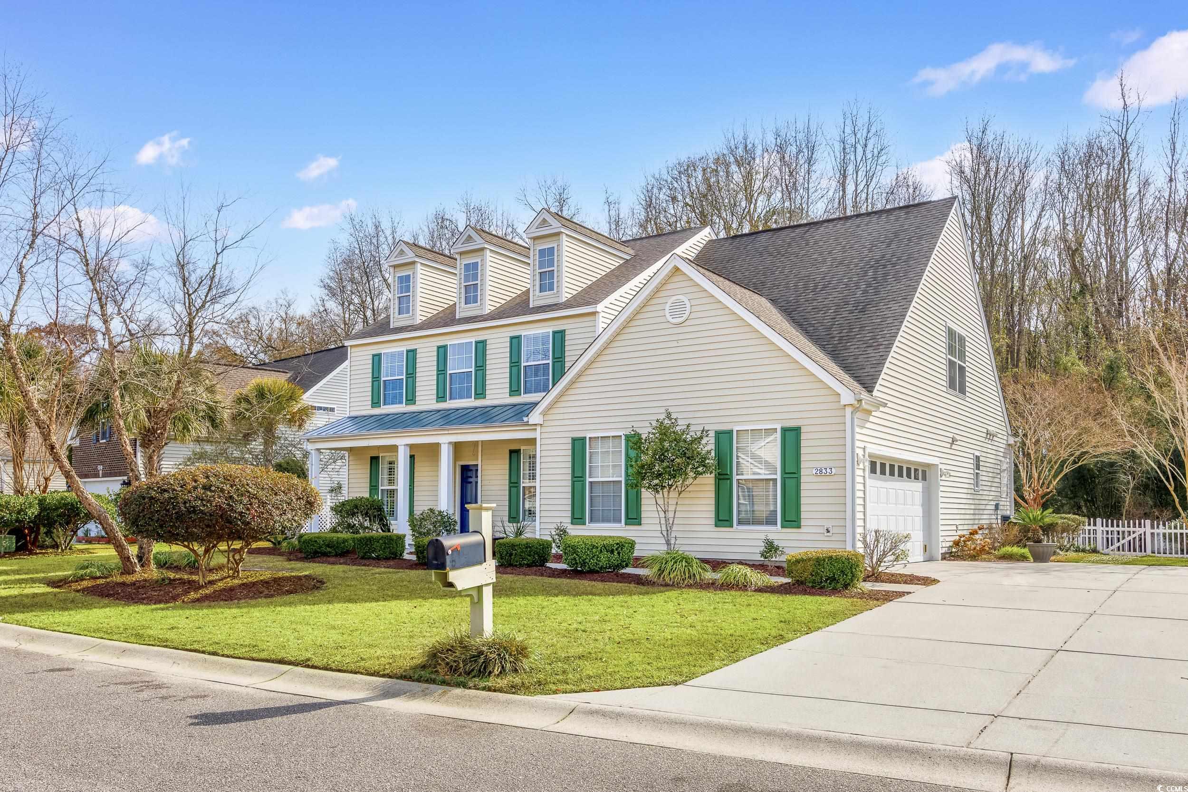
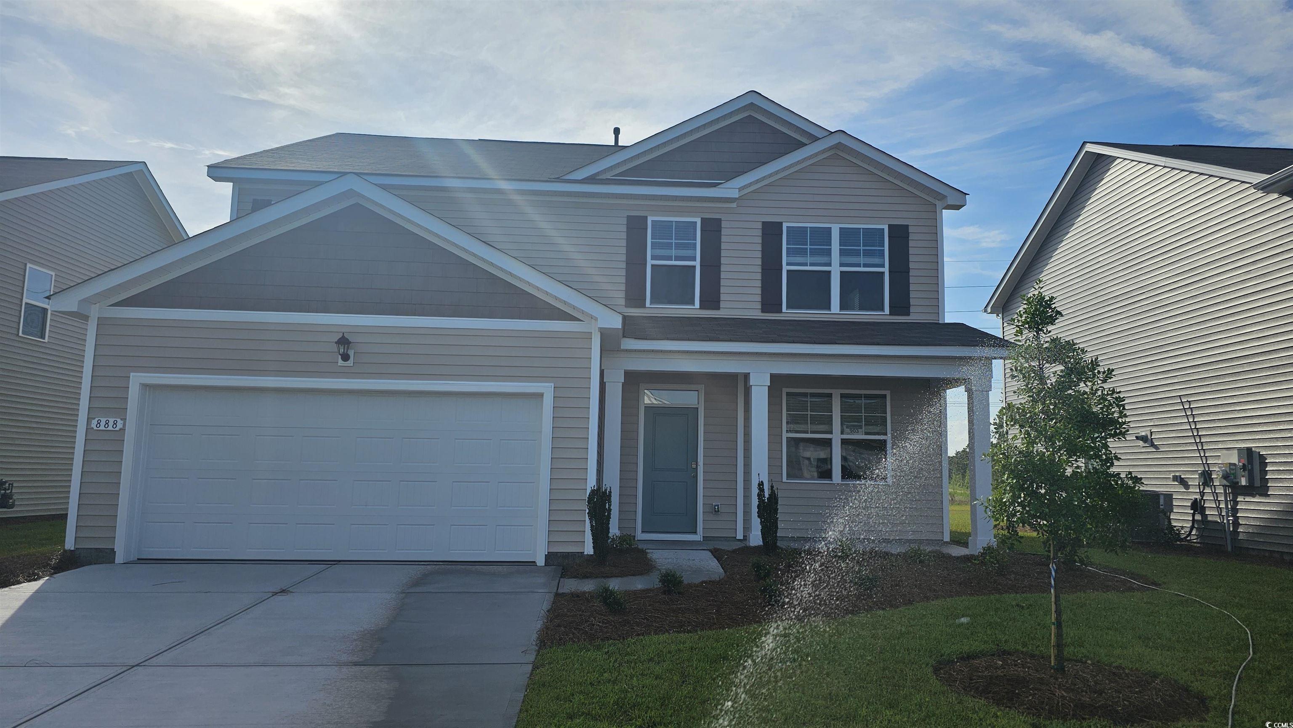
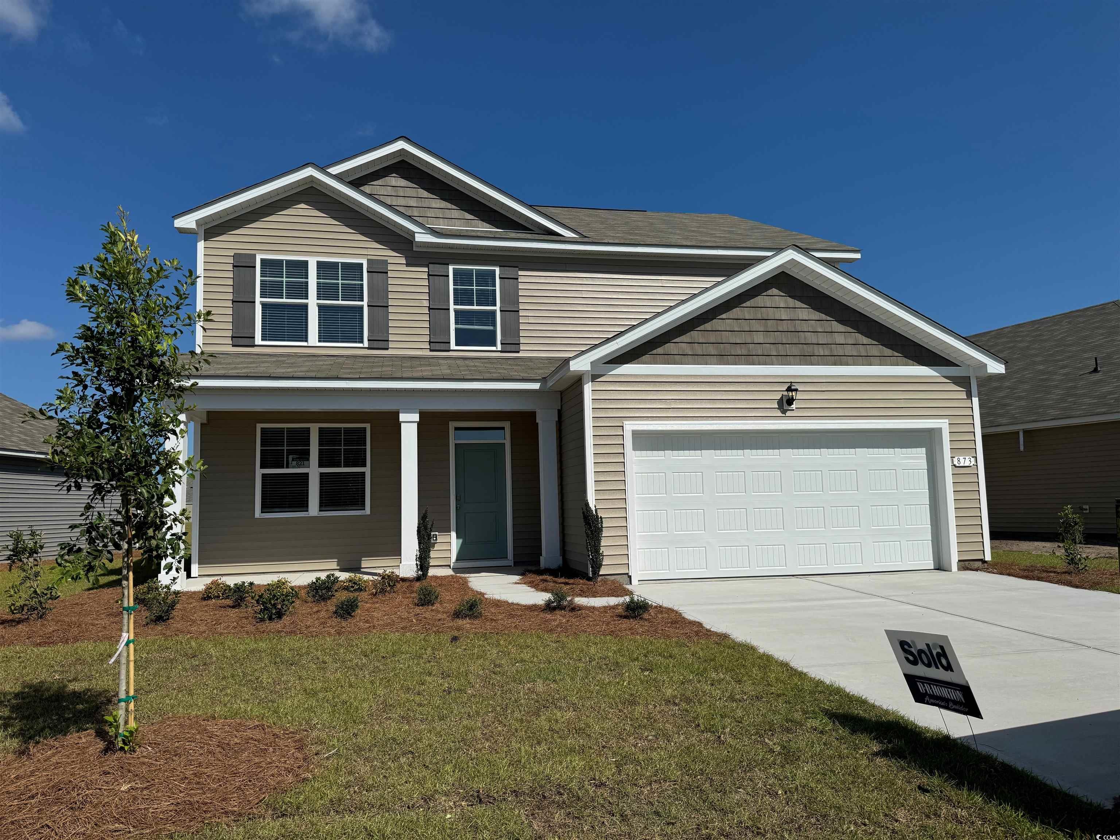
 Provided courtesy of © Copyright 2024 Coastal Carolinas Multiple Listing Service, Inc.®. Information Deemed Reliable but Not Guaranteed. © Copyright 2024 Coastal Carolinas Multiple Listing Service, Inc.® MLS. All rights reserved. Information is provided exclusively for consumers’ personal, non-commercial use,
that it may not be used for any purpose other than to identify prospective properties consumers may be interested in purchasing.
Images related to data from the MLS is the sole property of the MLS and not the responsibility of the owner of this website.
Provided courtesy of © Copyright 2024 Coastal Carolinas Multiple Listing Service, Inc.®. Information Deemed Reliable but Not Guaranteed. © Copyright 2024 Coastal Carolinas Multiple Listing Service, Inc.® MLS. All rights reserved. Information is provided exclusively for consumers’ personal, non-commercial use,
that it may not be used for any purpose other than to identify prospective properties consumers may be interested in purchasing.
Images related to data from the MLS is the sole property of the MLS and not the responsibility of the owner of this website.