Sunset Beach, NC 28468
- 4Beds
- 3Full Baths
- N/AHalf Baths
- 2,180SqFt
- 2019Year Built
- 0.35Acres
- MLS# 1926601
- Residential
- Detached
- Sold
- Approx Time on Market5 months, 15 days
- AreaNorth Carolina
- CountyBrunswick
- Subdivision Sea Trail Plantation
Overview
Reimagined for Sea Trails newest section, Sea Horse Estates! Overlooking an expansive golf course view, one of our newest plans, The Melrose has been brought to life to fit in this charming new section of Sea Trail Estates! Enjoy eye-catching curb appeal with beautiful brick and flagstone front accents on the rich James Hardie siding and complimentary board & batten shutters. This incredible open design lends itself to entertaining. With eye-popping 12 telescoping sliding doors leading to the expansive tiled screen porch, this is a golf course view you dont want to miss! In your Great Room on a chilly winter evening youll have a custom mantle fireplace with gorgeous porcelain tile surround anchoring the space. The designer kitchen features our Whirlpool appliance package which includes a gas cook top with matching stainless steel and glass direct vent hood, dishwasher, stainless farm sink, and a oven/microwave combo unit. Our 42 Bella maple cabinets in crisp white have soft close doors and drawers, a trash can roll out, crown molding and the Moen Arbor faucet in spot resistant stainless steel. The Dorian gray 3x6 subway tile backsplash shines and sparkles with under cabinet lighting against the Carrara White quartz. You'll be crazy over the rest of the features packed in such a lovely package. In standard Riptide fashion, all of our homes include a certified HERS index rated home! LED recessed lighting, a 15 SEER heat pump multi-zoned HVAC system and a gas Navien tankless water heater go into this homes stellar HERS rating! The Master Suite features a his & her walk-in closets with double doors, a stunning presidential ceiling with ambient rope lighting, recessed can lighting plus a ceiling fan/light with wall and remote controls. Enjoy a luxurious, modern Master bathroom with an open curbless shower featuring 6x24 wood-look tile floors, an oversized shower head with hand shower to hit all the right spots plus a unique linear drain. The water closet features a space-saving pocket door closure and tile floors. Dual sink vanity with soft close plus a terrific amount of storage in the en suite linen closet. The spacious second floor outfitted with carpet, a roomy closet and en suite bathroom. Use it as a space for guests or the grand-kids, a man cave or diva den! The second level can also function as 4th bedroom for larger families. As usual, our homes come with gorgeous custom trim throughout including crown molding, wainscoting and oversized baseboards. Typical Riptide features like the pedestrian door to the garage, a large screened porch with tile flooring, a finished 2-car garage, a multiple zone irrigation system and a complete landscaping package!
Sale Info
Listing Date: 12-23-2019
Sold Date: 06-08-2020
Aprox Days on Market:
5 month(s), 15 day(s)
Listing Sold:
4 Year(s), 5 month(s), 8 day(s) ago
Asking Price: $414,000
Selling Price: $414,000
Price Difference:
Same as list price
Agriculture / Farm
Grazing Permits Blm: ,No,
Horse: No
Grazing Permits Forest Service: ,No,
Grazing Permits Private: ,No,
Irrigation Water Rights: ,No,
Farm Credit Service Incl: ,No,
Crops Included: ,No,
Association Fees / Info
Hoa Frequency: Annually
Hoa Fees: 54
Hoa: 1
Hoa Includes: CommonAreas, Insurance, LegalAccounting
Community Features: Clubhouse, RecreationArea, TennisCourts, Golf, LongTermRentalAllowed, Pool
Assoc Amenities: Clubhouse, PetRestrictions, TennisCourts
Bathroom Info
Total Baths: 3.00
Fullbaths: 3
Bedroom Info
Beds: 4
Building Info
New Construction: Yes
Levels: OneandOneHalf
Year Built: 2019
Mobile Home Remains: ,No,
Zoning: MR3
Style: Other
Development Status: NewConstruction
Construction Materials: HardiPlankType, Masonry
Buyer Compensation
Exterior Features
Spa: No
Patio and Porch Features: RearPorch, Porch, Screened
Pool Features: Community, OutdoorPool
Foundation: Slab
Exterior Features: Porch
Financial
Lease Renewal Option: ,No,
Garage / Parking
Parking Capacity: 4
Garage: Yes
Carport: No
Parking Type: Attached, TwoCarGarage, Garage, GarageDoorOpener
Open Parking: No
Attached Garage: Yes
Garage Spaces: 2
Green / Env Info
Interior Features
Floor Cover: Carpet, Tile, Wood
Fireplace: Yes
Laundry Features: WasherHookup
Furnished: Unfurnished
Interior Features: Fireplace, SplitBedrooms, BedroomonMainLevel, EntranceFoyer, StainlessSteelAppliances
Appliances: Dishwasher, Disposal, Microwave, Range, RangeHood
Lot Info
Lease Considered: ,No,
Lease Assignable: ,No,
Acres: 0.35
Land Lease: No
Lot Description: NearGolfCourse, Rectangular
Misc
Pool Private: No
Pets Allowed: OwnerOnly, Yes
Offer Compensation
Other School Info
Property Info
County: Brunswick
View: No
Senior Community: No
Stipulation of Sale: None
Property Sub Type Additional: Detached
Property Attached: No
Security Features: SecuritySystem, SmokeDetectors
Disclosures: CovenantsRestrictionsDisclosure
Rent Control: No
Construction: NeverOccupied
Room Info
Basement: ,No,
Sold Info
Sold Date: 2020-06-08T00:00:00
Sqft Info
Building Sqft: 3053
Living Area Source: Builder
Sqft: 2180
Tax Info
Tax Legal Description: L-13 SEAHORSE ESTATES
Unit Info
Utilities / Hvac
Heating: Propane
Electric On Property: No
Cooling: No
Utilities Available: CableAvailable, ElectricityAvailable, PhoneAvailable, WaterAvailable
Heating: Yes
Water Source: Public
Waterfront / Water
Waterfront: No
Directions
From listing office, head east on Sunset Blvd N toward Queen Anne. Turn right onto Clubhouse Road. Turn right to stay on Clubhouse Road. Less than half a mile home is on the left.Courtesy of Riptide Sales Team


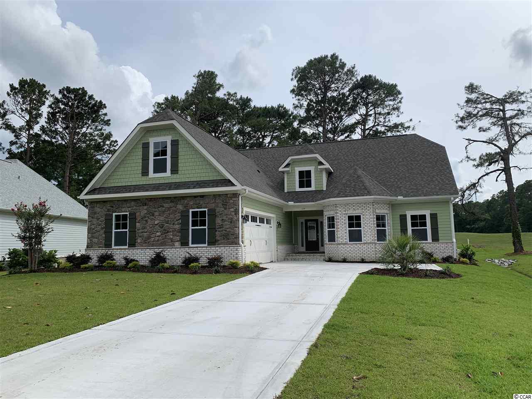
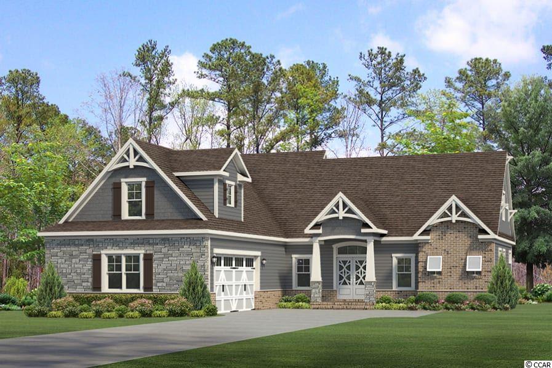
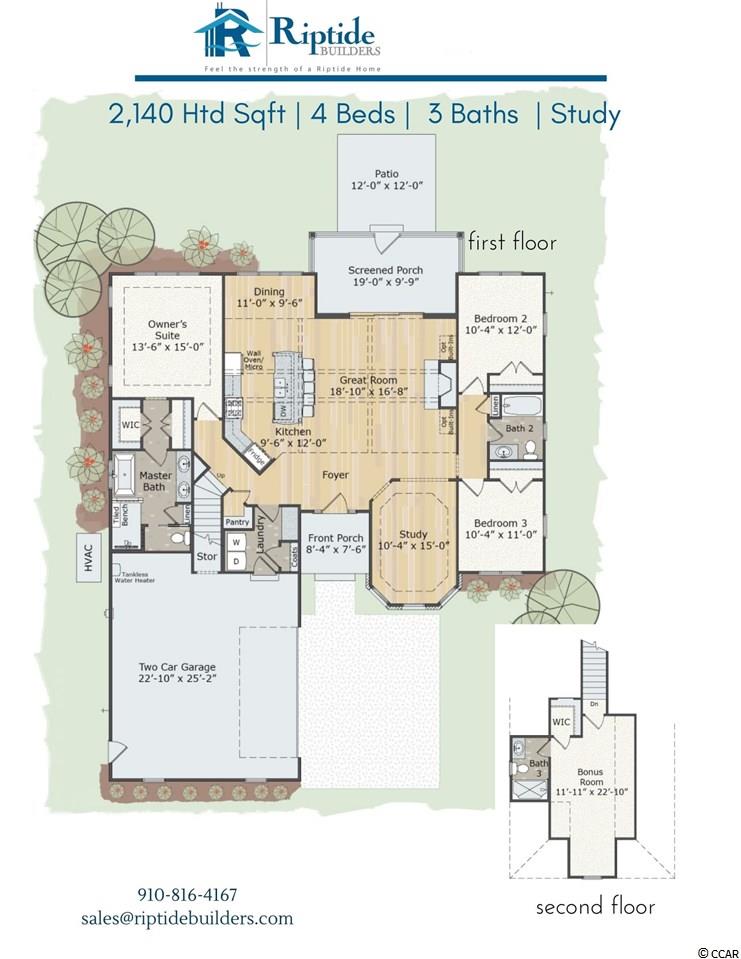
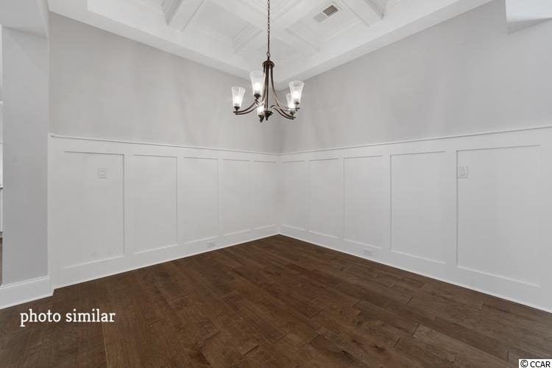
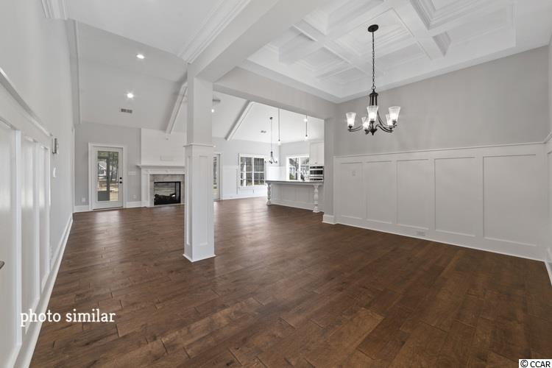
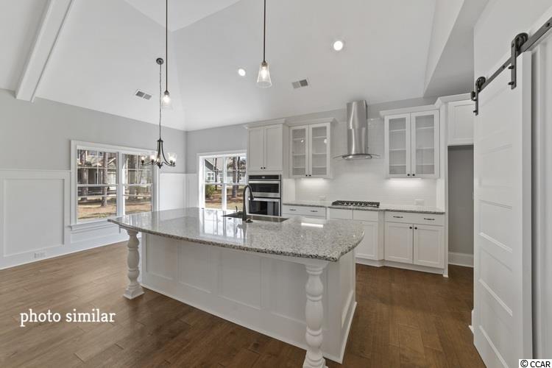
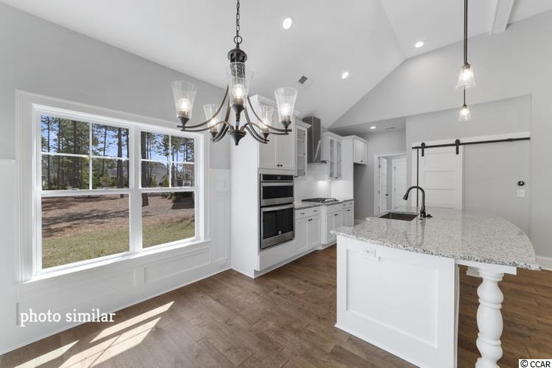
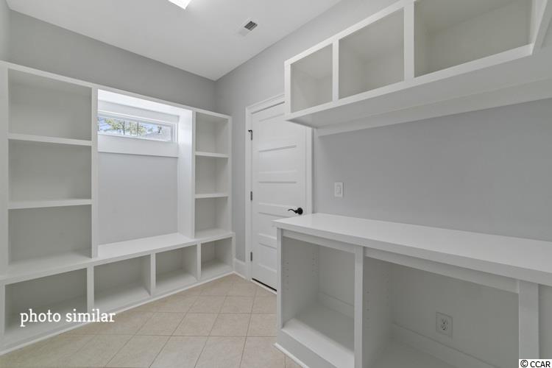
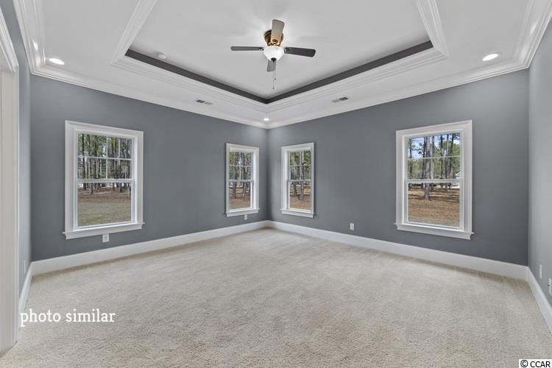
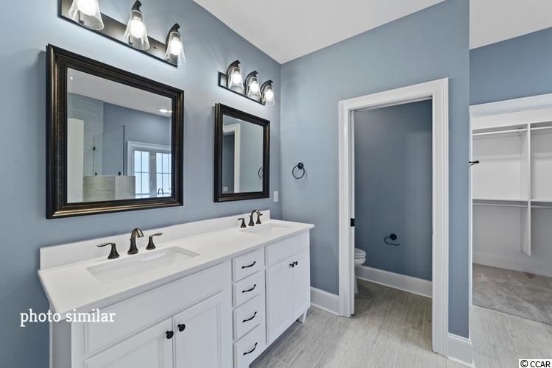
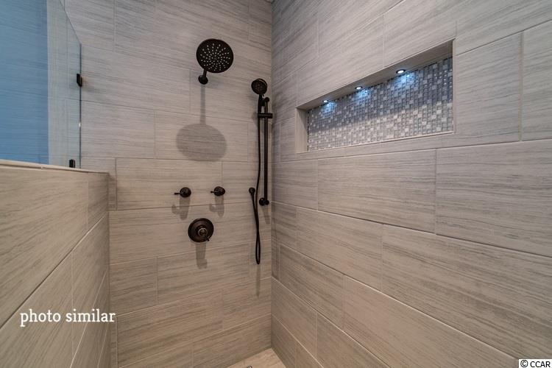
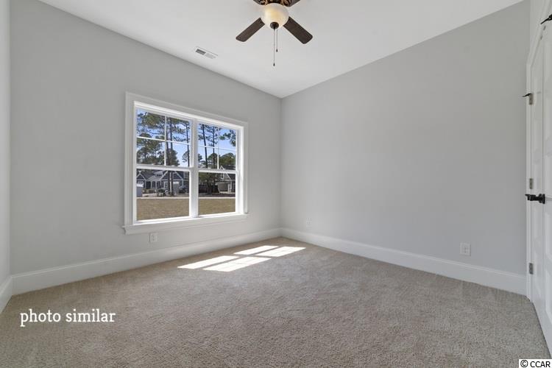
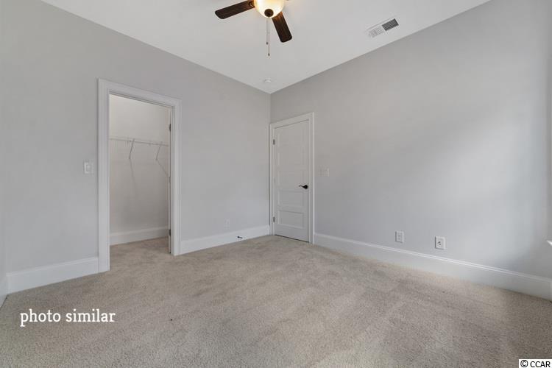
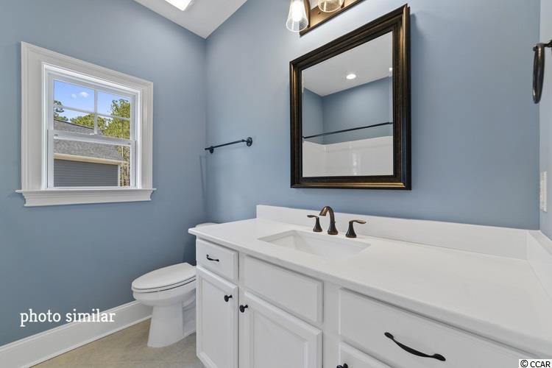
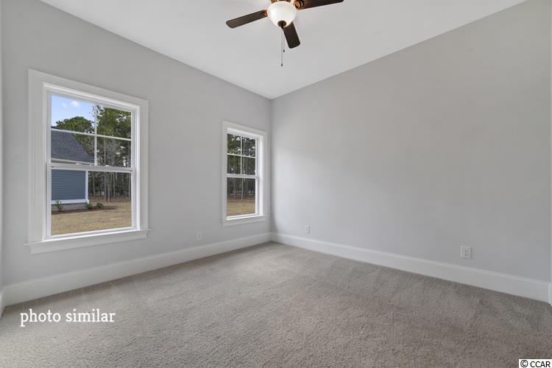
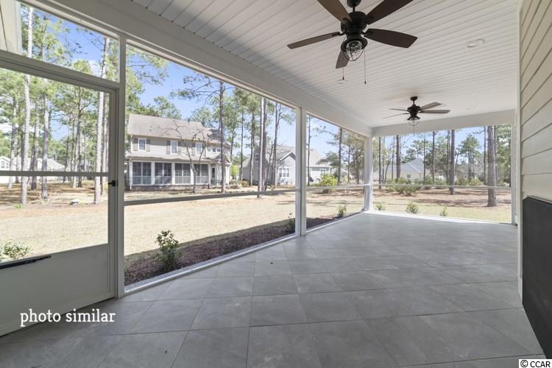
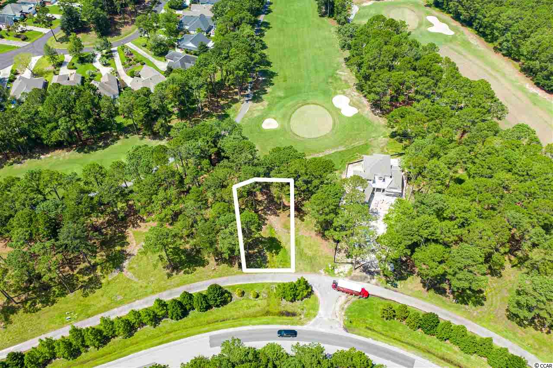
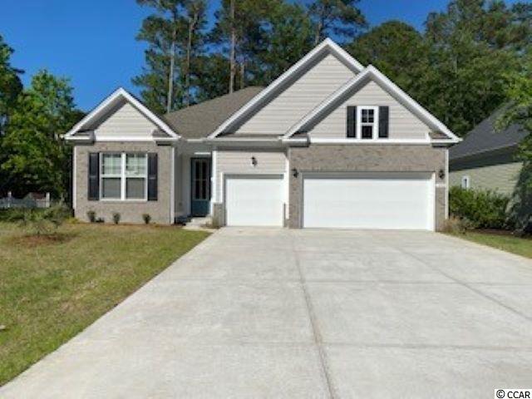
 MLS# 2123456
MLS# 2123456 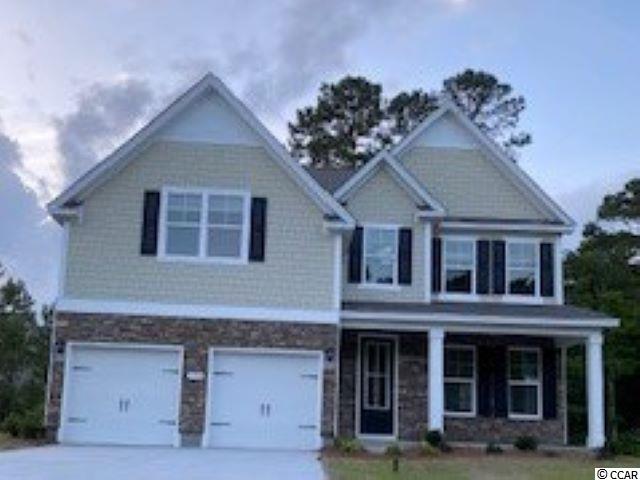
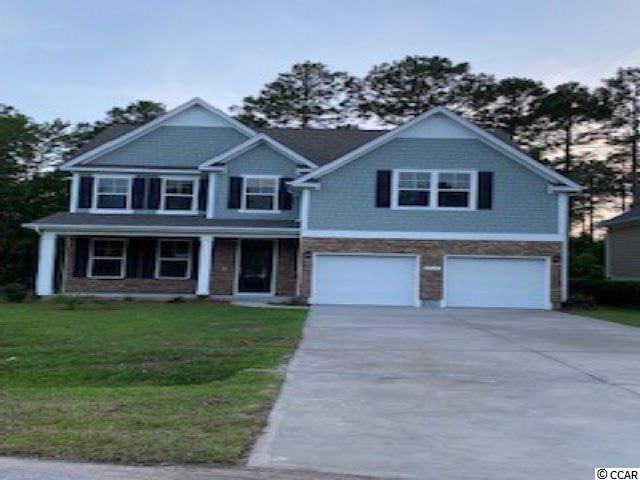
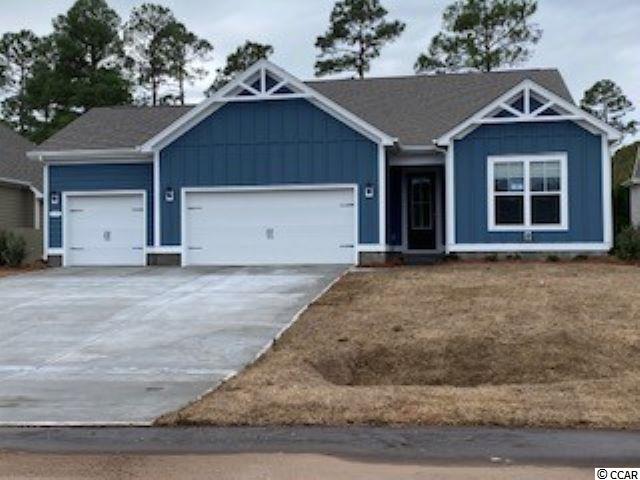
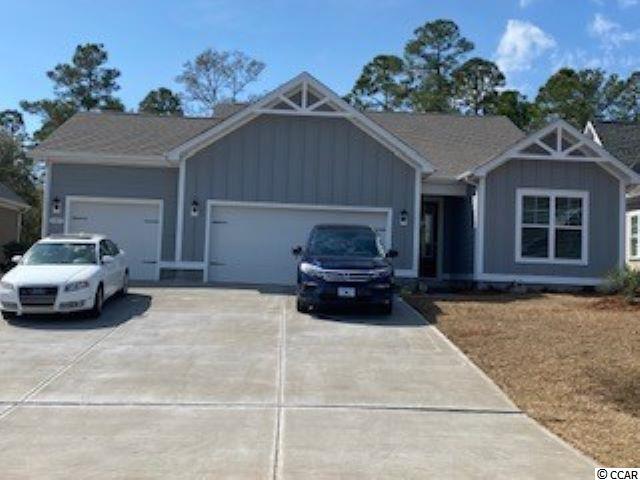
 Provided courtesy of © Copyright 2024 Coastal Carolinas Multiple Listing Service, Inc.®. Information Deemed Reliable but Not Guaranteed. © Copyright 2024 Coastal Carolinas Multiple Listing Service, Inc.® MLS. All rights reserved. Information is provided exclusively for consumers’ personal, non-commercial use,
that it may not be used for any purpose other than to identify prospective properties consumers may be interested in purchasing.
Images related to data from the MLS is the sole property of the MLS and not the responsibility of the owner of this website.
Provided courtesy of © Copyright 2024 Coastal Carolinas Multiple Listing Service, Inc.®. Information Deemed Reliable but Not Guaranteed. © Copyright 2024 Coastal Carolinas Multiple Listing Service, Inc.® MLS. All rights reserved. Information is provided exclusively for consumers’ personal, non-commercial use,
that it may not be used for any purpose other than to identify prospective properties consumers may be interested in purchasing.
Images related to data from the MLS is the sole property of the MLS and not the responsibility of the owner of this website.