Murrells Inlet, SC 29576
- 3Beds
- 2Full Baths
- 1Half Baths
- 2,050SqFt
- 2001Year Built
- 0.31Acres
- MLS# 2313325
- Residential
- Detached
- Sold
- Approx Time on Market10 months, 8 days
- AreaMyrtle Beach Area--South of 544 & West of 17 Bypass M.i. Horry County
- CountyHorry
- Subdivision Blackmoor
Overview
This recently updated and renovated gem (as of February 5th) is located on one of the custom streets of Blackmoor, where all homes must be brick or stucco all the way around and larger lots than non-custom sections. All rooms, wall trim, molding, doors, and baseboards were just painted (except for closets). All the fixtures and the faucets have been updated to new trendy brushed nickel fixtures. Last but not least, the curl appeal has received an uplift with a beautiful stone border and heavily laid mulch. The easy-to-maintain safe brick all the way around gives you a no-maintenance option over homes with siding and is beneficial for heating and cooling purposes. It is one of the original homes built and boasts quality construction. The house was purposely set back on the lot to achieve the largest front yard and driveway possible. Not counted in the heated square footage is the three seasons room equipped with 4 track vinyl windows to adjust how much air and light you let through. Already fenced in so you do not have to worry about not being approved for a fence since only select lots are allowed to be fenced in per community regulations. The layout of the house allows privacy for all rooms with hallways from the living space. A modified open concept where you can stand at the sink and see the fireplace, TV, and your guests, but have the partial wall to keep the kitchen out of full view of the living room for entertaining purposes. Take a second to look at the quality custom white Merillat cabinets that have easy-to-clean doors and pull-out shelves making it easy to grab what you store below. Around the corner, you will find an extra pantry/closet. A beautiful crystal chandelier from Grande Lighting graces the eat-in nook and a double-tier ceiling is present in the dining room with a floor-to-ceiling window for a view of that beautiful front yard. Peace of mind is offered with a two-year-old architectural roof with gorgeous lines and gables as well as a three-year-old HVAC system. Hardwood and custom tile throughout the home. Only granite surfaces grace all counters. This home offers timeless design choices that are sturdy and easy to maintain rather than the latest fad that may require further updating. Come out your own touch on this steal of a bargain. Priced the same as non-custom Homes in the community.
Sale Info
Listing Date: 07-06-2023
Sold Date: 05-15-2024
Aprox Days on Market:
10 month(s), 8 day(s)
Listing Sold:
5 month(s), 16 day(s) ago
Asking Price: $499,000
Selling Price: $465,000
Price Difference:
Reduced By $5,000
Agriculture / Farm
Grazing Permits Blm: ,No,
Horse: No
Grazing Permits Forest Service: ,No,
Grazing Permits Private: ,No,
Irrigation Water Rights: ,No,
Farm Credit Service Incl: ,No,
Crops Included: ,No,
Association Fees / Info
Hoa Frequency: Monthly
Hoa Fees: 44
Hoa: 1
Hoa Includes: Pools, Trash
Community Features: Clubhouse, GolfCartsOK, RecreationArea, TennisCourts, LongTermRentalAllowed, Pool
Assoc Amenities: Clubhouse, OwnerAllowedGolfCart, PetRestrictions, TennisCourts
Bathroom Info
Total Baths: 3.00
Halfbaths: 1
Fullbaths: 2
Bedroom Info
Beds: 3
Building Info
New Construction: No
Levels: One
Year Built: 2001
Mobile Home Remains: ,No,
Zoning: RES
Style: Ranch
Construction Materials: Brick
Buyer Compensation
Exterior Features
Spa: No
Pool Features: Community, OutdoorPool
Foundation: Slab
Exterior Features: Fence, SprinklerIrrigation
Financial
Lease Renewal Option: ,No,
Garage / Parking
Parking Capacity: 6
Garage: Yes
Carport: No
Parking Type: Attached, Garage, TwoCarGarage, GarageDoorOpener
Open Parking: No
Attached Garage: Yes
Garage Spaces: 2
Green / Env Info
Interior Features
Floor Cover: Tile, Vinyl
Fireplace: Yes
Laundry Features: WasherHookup
Furnished: Unfurnished
Interior Features: Fireplace, BreakfastBar, BedroomonMainLevel, BreakfastArea, StainlessSteelAppliances, SolidSurfaceCounters
Appliances: Dishwasher, Disposal, Microwave, Range, Refrigerator, RangeHood, Dryer, Washer
Lot Info
Lease Considered: ,No,
Lease Assignable: ,No,
Acres: 0.31
Land Lease: No
Lot Description: IrregularLot
Misc
Pool Private: No
Pets Allowed: OwnerOnly, Yes
Offer Compensation
Other School Info
Property Info
County: Horry
View: No
Senior Community: No
Stipulation of Sale: None
Property Sub Type Additional: Detached
Property Attached: No
Security Features: SmokeDetectors
Disclosures: CovenantsRestrictionsDisclosure,SellerDisclosure
Rent Control: No
Construction: Resale
Room Info
Basement: ,No,
Sold Info
Sold Date: 2024-05-15T00:00:00
Sqft Info
Building Sqft: 2566
Living Area Source: PublicRecords
Sqft: 2050
Tax Info
Unit Info
Utilities / Hvac
Heating: Central, Electric
Cooling: CentralAir
Electric On Property: No
Cooling: Yes
Utilities Available: CableAvailable, ElectricityAvailable, SewerAvailable, UndergroundUtilities
Heating: Yes
Waterfront / Water
Waterfront: No
Schools
Elem: Saint James Elementary School
Middle: Saint James Middle School
High: Saint James High School
Courtesy of Keller Williams Innovate South


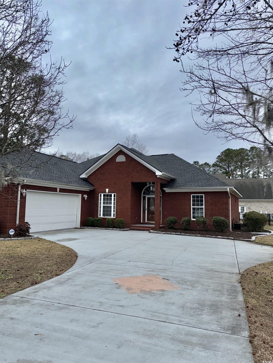
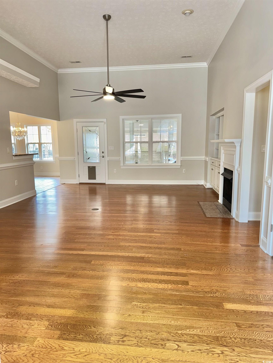
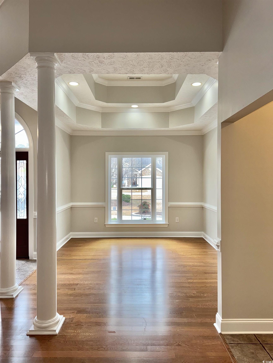
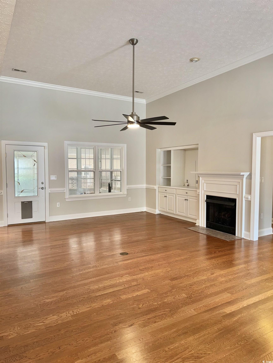

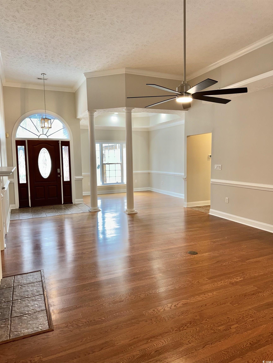

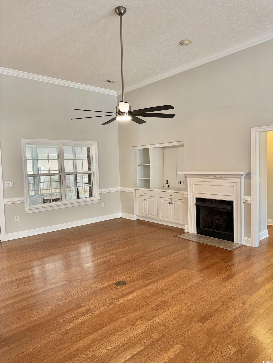
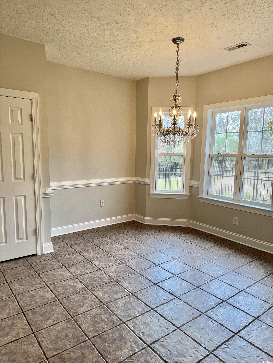
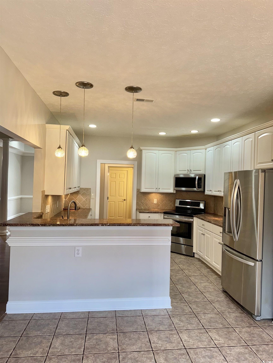

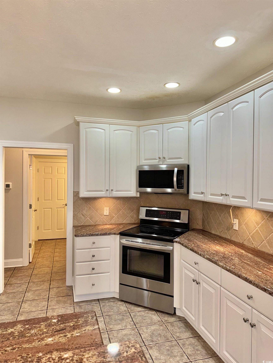
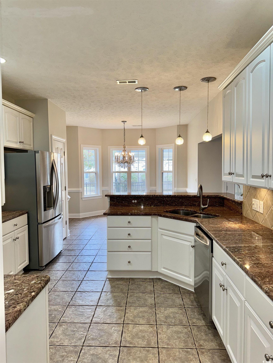
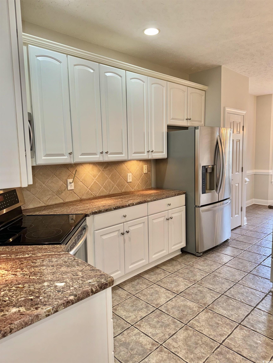
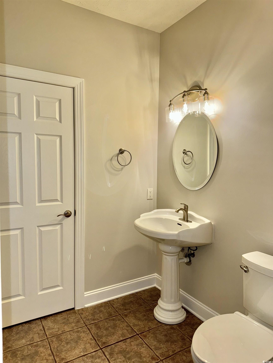
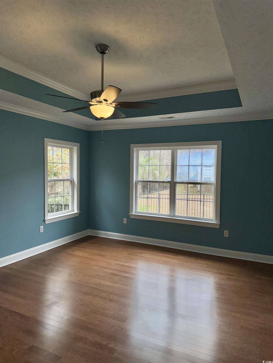
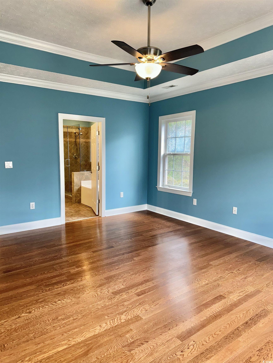
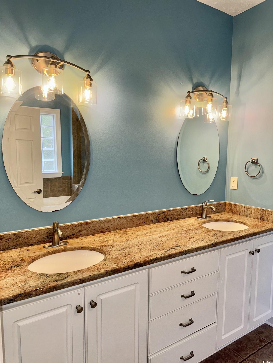
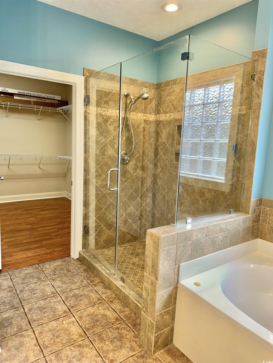
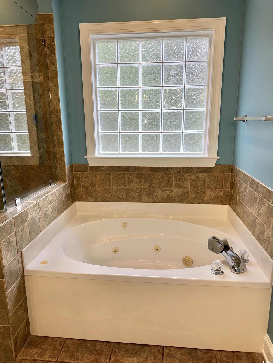
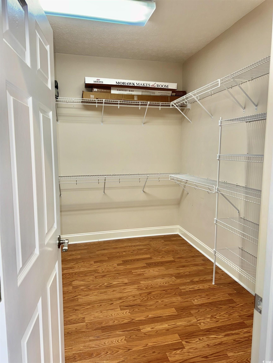
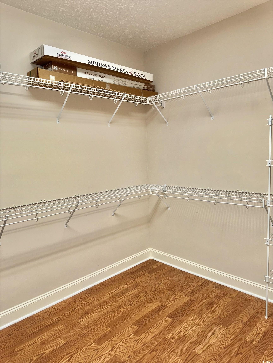
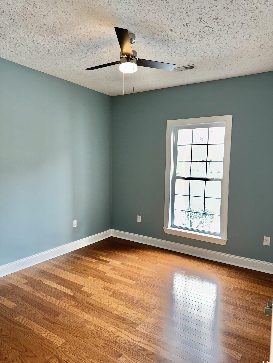
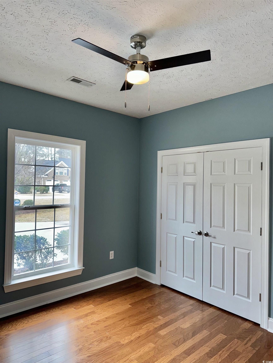
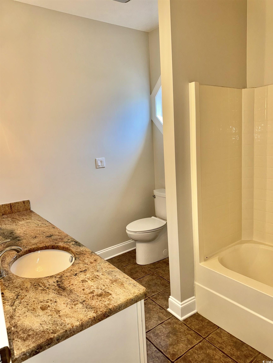

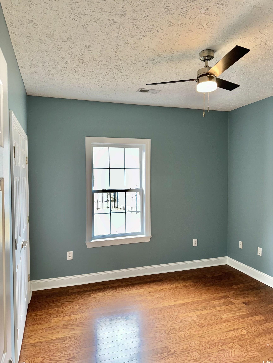
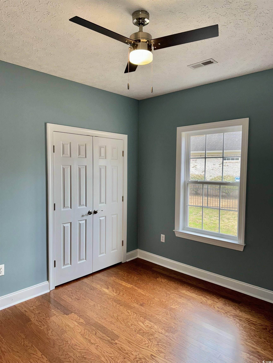

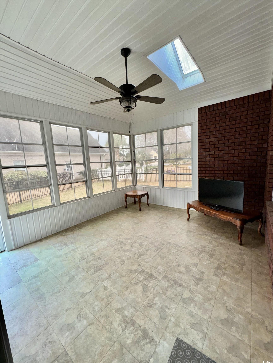
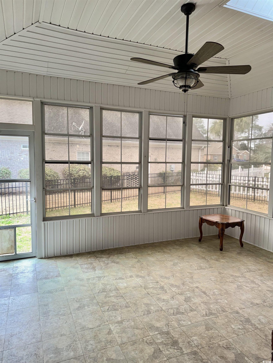
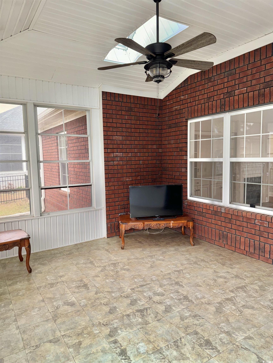
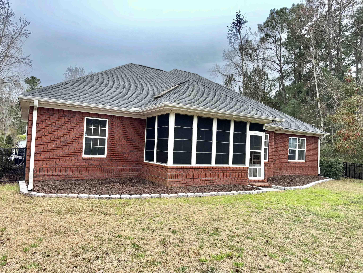
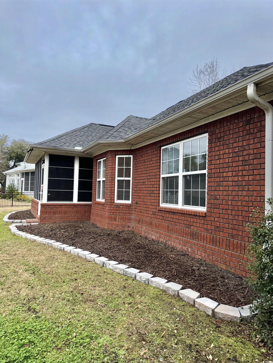
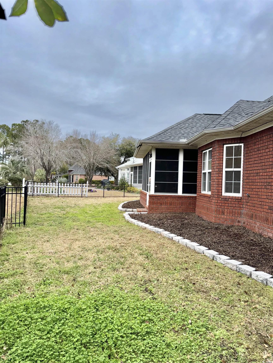
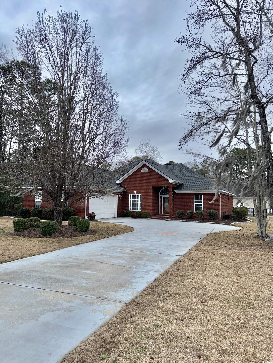
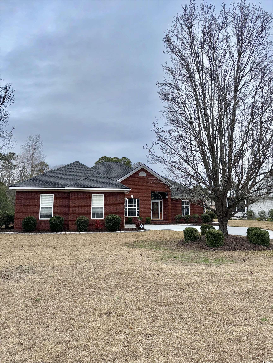
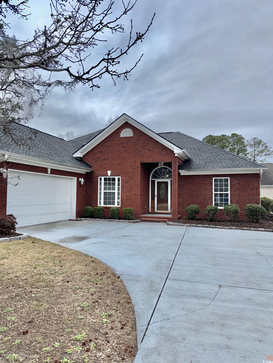
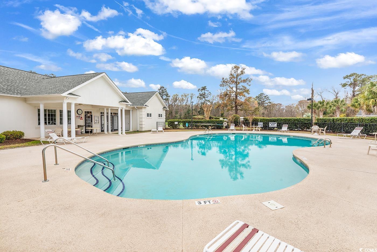
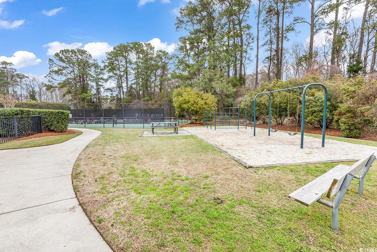
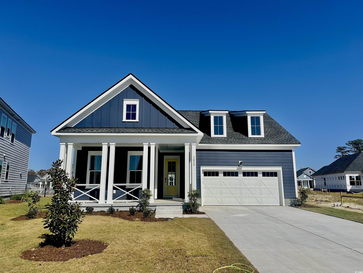
 MLS# 2422857
MLS# 2422857 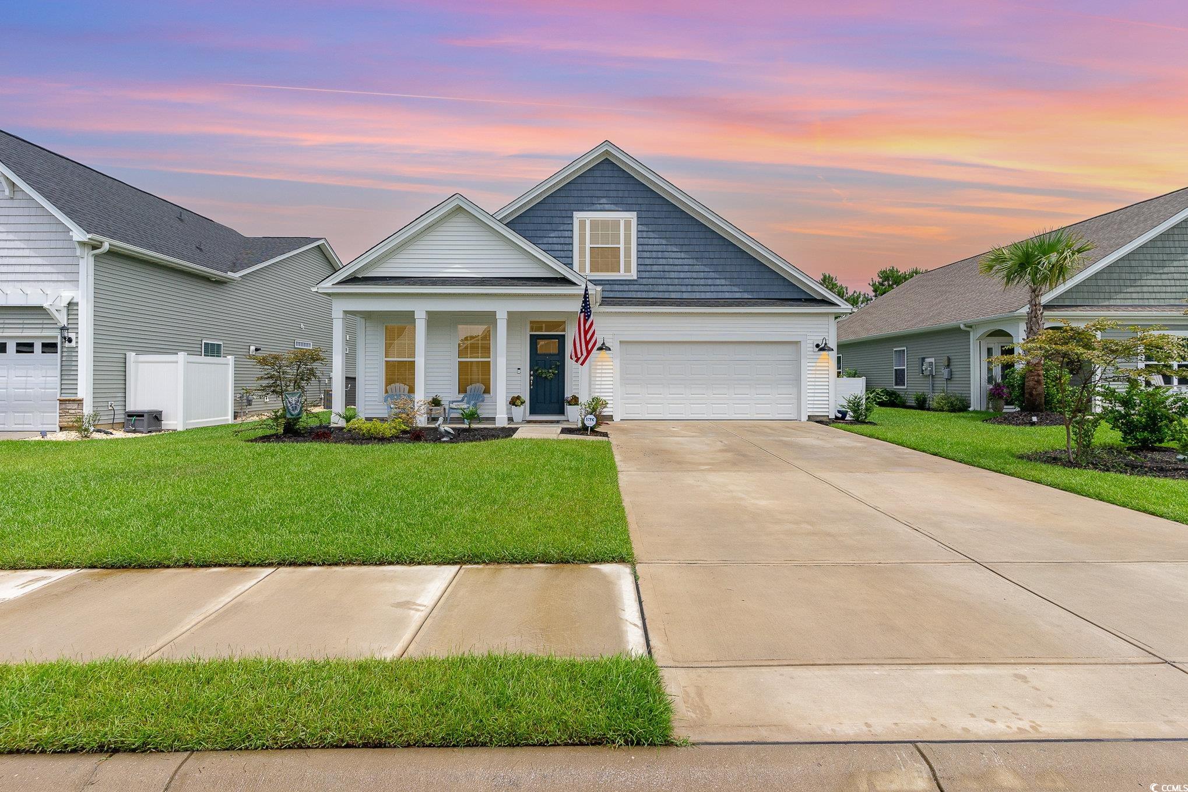
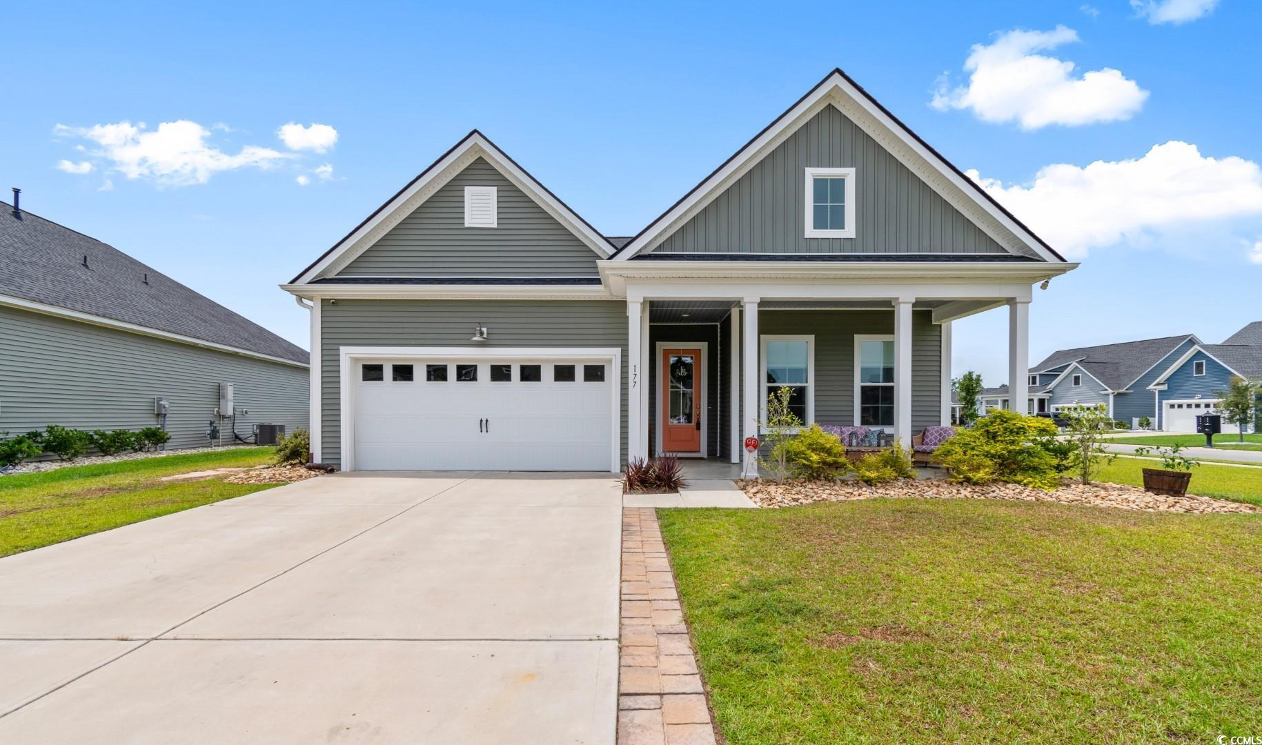
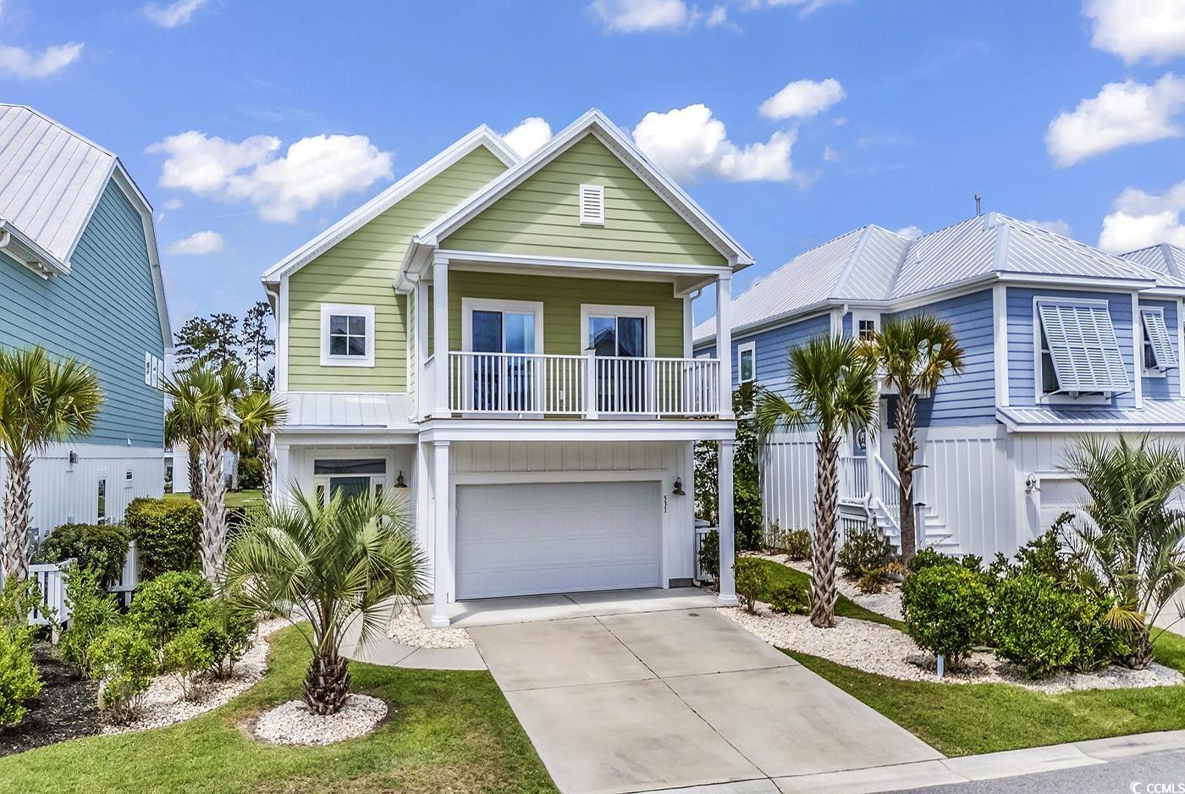
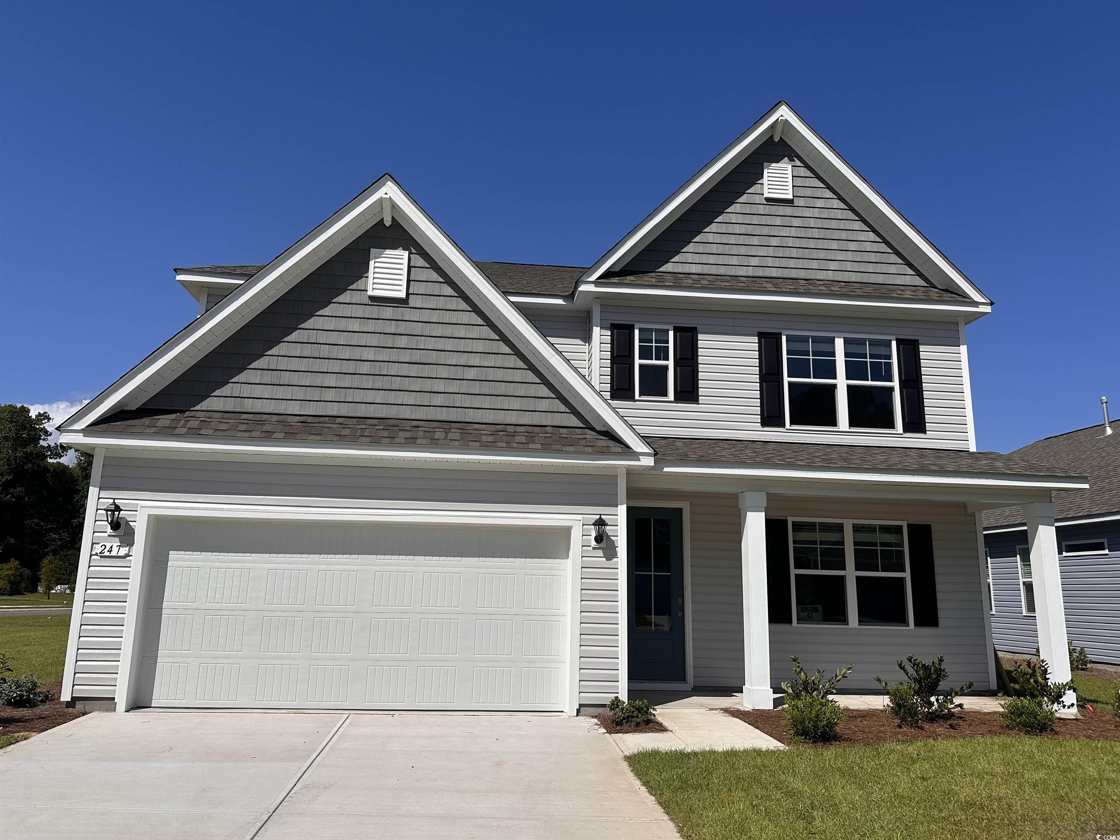
 Provided courtesy of © Copyright 2024 Coastal Carolinas Multiple Listing Service, Inc.®. Information Deemed Reliable but Not Guaranteed. © Copyright 2024 Coastal Carolinas Multiple Listing Service, Inc.® MLS. All rights reserved. Information is provided exclusively for consumers’ personal, non-commercial use,
that it may not be used for any purpose other than to identify prospective properties consumers may be interested in purchasing.
Images related to data from the MLS is the sole property of the MLS and not the responsibility of the owner of this website.
Provided courtesy of © Copyright 2024 Coastal Carolinas Multiple Listing Service, Inc.®. Information Deemed Reliable but Not Guaranteed. © Copyright 2024 Coastal Carolinas Multiple Listing Service, Inc.® MLS. All rights reserved. Information is provided exclusively for consumers’ personal, non-commercial use,
that it may not be used for any purpose other than to identify prospective properties consumers may be interested in purchasing.
Images related to data from the MLS is the sole property of the MLS and not the responsibility of the owner of this website.