Myrtle Beach, SC 29575
- 5Beds
- 3Full Baths
- 1Half Baths
- 4,081SqFt
- 2007Year Built
- 0.35Acres
- MLS# 2417725
- Residential
- Detached
- Active
- Approx Time on Market1 month, 16 days
- AreaMyrtle Beach Area--Includes Prestwick & Lakewood
- CountyHorry
- Subdivision Prestwick
Overview
Absolutely Stunning! Custom Built, All Brick Beauty Located Directly on the Golf Course & on Desirable Royal Devon Drive of the Highly Sought After Guard Gated Prestwick Community! Beautiful Estate Sized Lot w/Mature Trees & Manicured Landscaping! Gorgeous Double Fairway Views Overlooking #6 & #7 of Prestwick Golf Course! This Well Built, Custom Home Home has So Many Interior Features, It will Simply Take Your Breath Away! Beautiful Reclaimed Barnwood Hardwood Flooring throughout the Main Level Living Areas. Gorgeous Formal Dining Room w/Chair Rail Accent, Crown Molding, Custom Trimmed Out Half Moon Accent Windows, Plantation Shutters & Transom Window French Door Entry to Den/Living Room. Den/Living Room has it's own Gas Fireplace & Custom Built In Book Shelves. ""Secret"" Wine Cellar off the Formal Dining Room w/Custom White Cabinets & Marble Countertop. Home Offers First Floor & Second Floor Laundry Options. First Floor Laundry Room currently used as Coffee/Entertainment Bar w/Custom Built In's & Granite Countertops. Open, Spacious, Rich In Design Kitchen to Include: Custom Cherry Cabinets w/Crown Molding Detail & Glass Front Accent Cabinets, Built In House Desk, Granite Countertops, Smooth Top Range, Double Oven, Under Cabinet Lighting, Custom Tiled Backsplash, Breakfast Bar w/Overhead Accent Lighting, Double Pantry & Breakfast Nook w/Plantation Shutters! Fantastic Great Room Right Out of Architectural Digest! 20"" Ceilings w/Double Ceiling Fans, Custom Gas Fireplace Focal Point w/Tiled Accent & Custom Built In's w/Accent Paper & Lighting! Elegant Entry to Covered, Brick Column Reading Porch w/Rod Iron Fence Detail, Curtain Enclosure Option, Tiled Floors, Wood Detail Ceilings, Accent Lights & Ceiling Fan. Even the Staircase has Beautiful Stained Glass Accent Window to Match the Stained Glass Side Windows Flanking the Front Door Entry. Second Floor Owners Suite w/it's Own Laundry Room, Large Walk In Closet, Sitting Room, Private Den, Plantation Shutters & Beautiful LVP Flooring. Owner's En-Suite w/Custom Tiled Jetted Tub & Separate Tiled Shower (Even Has Tiled Ceilings!), 2 Sinks, Granite Countertops & Bathroom Pantry. Secondary Guest Suite w/it's Own Bath, Two Additional Secondary Bedrooms w/Jack & Jill Bath. One of the rooms has Batten Board Accent Wall & LVP Flooring. On to the 3rd Floor! Large, Vaulted Bonus Room or 5th Bedroom w/LVP Flooring, Studio Stage & Dormer Window Alcove! Enjoy Tranquil Evenings on Your ""Pottery Barn"" Patio w/Gas Fireplace in Fully Fenced In Yard! So Many Features Make This Home a MUST SEE! Prestwick is a Premier Guard Gated Community in an Excellent Location! Prestwick Golf Course is a Pete Dye Designed Course! Homeowners Enjoy Access to the Tennis Stadium/Pickleball Courts & Jr. Olympic Sized Pool! (3 Tennis Courts are reserved for Homeowners.) Additional Tennis Membership is Available for Those Who Enjoy Additional Tennis Play & Options. Award Winning Lakewood Elementary School, Market Common, Restaurants, Shopping & Beach Access are less than 1/4 mile away! All Square Footage Measurements are Approx. & Not Guaranteed. All Square Footage Measurements Must be verified by the Buyer or Their Agent.
Agriculture / Farm
Grazing Permits Blm: ,No,
Horse: No
Grazing Permits Forest Service: ,No,
Grazing Permits Private: ,No,
Irrigation Water Rights: ,No,
Farm Credit Service Incl: ,No,
Other Equipment: Generator,Intercom
Crops Included: ,No,
Association Fees / Info
Hoa Frequency: Monthly
Hoa Fees: 185
Hoa: 1
Hoa Includes: AssociationManagement, CommonAreas, CableTV, Internet, LegalAccounting, Pools, Recycling, RecreationFacilities, Security, Trash
Community Features: Clubhouse, GolfCartsOK, Gated, Other, RecreationArea, TennisCourts, Golf, LongTermRentalAllowed, Pool
Assoc Amenities: Clubhouse, Gated, OwnerAllowedGolfCart, Other, PetRestrictions, Security, TenantAllowedGolfCart, TennisCourts
Bathroom Info
Total Baths: 4.00
Halfbaths: 1
Fullbaths: 3
Bedroom Info
Beds: 5
Building Info
New Construction: No
Levels: ThreeOrMore
Year Built: 2007
Mobile Home Remains: ,No,
Zoning: PUD
Style: Traditional
Construction Materials: Brick
Buyer Compensation
Exterior Features
Spa: No
Patio and Porch Features: RearPorch, FrontPorch, Patio
Pool Features: Community, OutdoorPool
Foundation: Slab
Exterior Features: Fence, SprinklerIrrigation, Porch, Patio
Financial
Lease Renewal Option: ,No,
Garage / Parking
Parking Capacity: 5
Garage: Yes
Carport: No
Parking Type: Attached, TwoCarGarage, Garage, GarageDoorOpener
Open Parking: No
Attached Garage: Yes
Garage Spaces: 2
Green / Env Info
Green Energy Efficient: Doors, Windows
Interior Features
Floor Cover: Carpet, LuxuryVinyl, LuxuryVinylPlank, Tile, Wood
Door Features: InsulatedDoors
Fireplace: Yes
Laundry Features: WasherHookup
Furnished: Unfurnished
Interior Features: Fireplace, SplitBedrooms, WindowTreatments, BreakfastBar, BreakfastArea, EntranceFoyer, StainlessSteelAppliances, SolidSurfaceCounters
Appliances: DoubleOven, Dishwasher, Disposal, Range, Refrigerator, RangeHood, Dryer, Washer
Lot Info
Lease Considered: ,No,
Lease Assignable: ,No,
Acres: 0.35
Lot Size: 108x151x93x149
Land Lease: No
Lot Description: NearGolfCourse, OutsideCityLimits, OnGolfCourse, Rectangular
Misc
Pool Private: No
Pets Allowed: OwnerOnly, Yes
Offer Compensation
Other School Info
Property Info
County: Horry
View: Yes
Senior Community: No
Stipulation of Sale: None
Habitable Residence: ,No,
View: GolfCourse
Property Sub Type Additional: Detached
Property Attached: No
Security Features: SecuritySystem, GatedCommunity, SmokeDetectors, SecurityService
Disclosures: CovenantsRestrictionsDisclosure,SellerDisclosure
Rent Control: No
Construction: Resale
Room Info
Basement: ,No,
Sold Info
Sqft Info
Building Sqft: 4671
Living Area Source: Appraiser
Sqft: 4081
Tax Info
Unit Info
Utilities / Hvac
Heating: Central
Cooling: CentralAir
Electric On Property: No
Cooling: Yes
Utilities Available: CableAvailable, ElectricityAvailable, Other, PhoneAvailable, SewerAvailable, UndergroundUtilities, WaterAvailable
Heating: Yes
Water Source: Public
Waterfront / Water
Waterfront: No
Courtesy of Re/max Executive - Cell: 843-457-7602


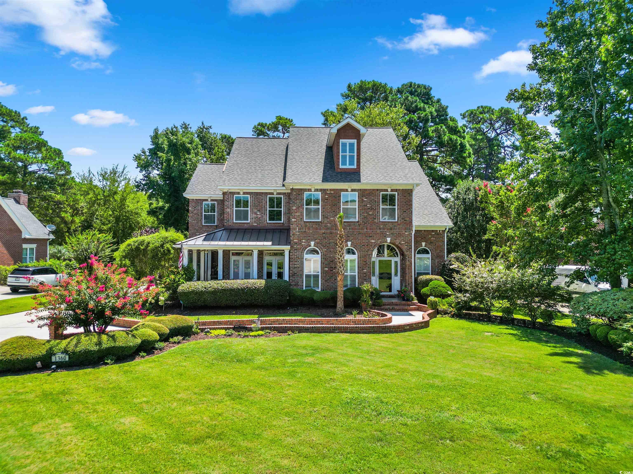

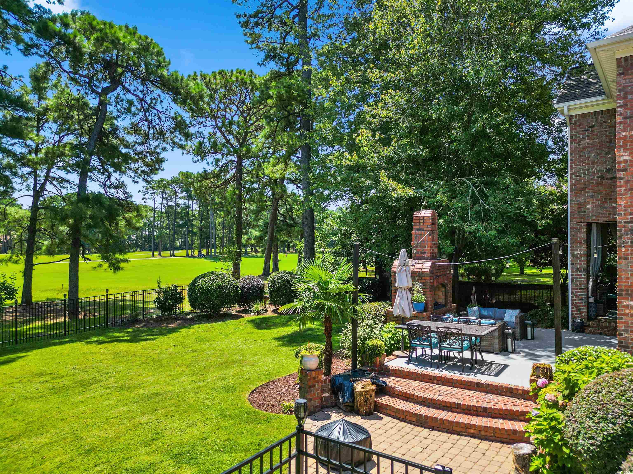

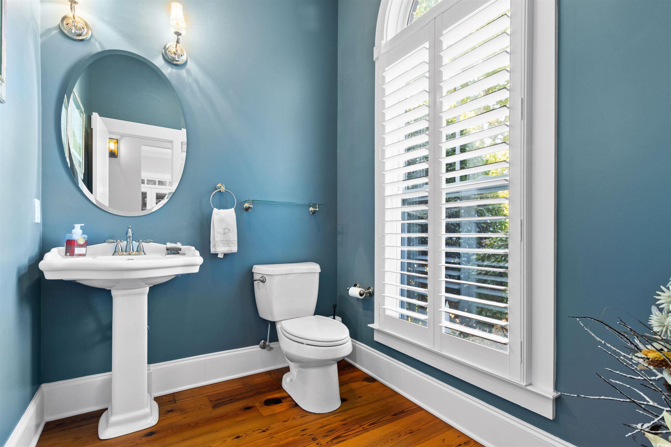
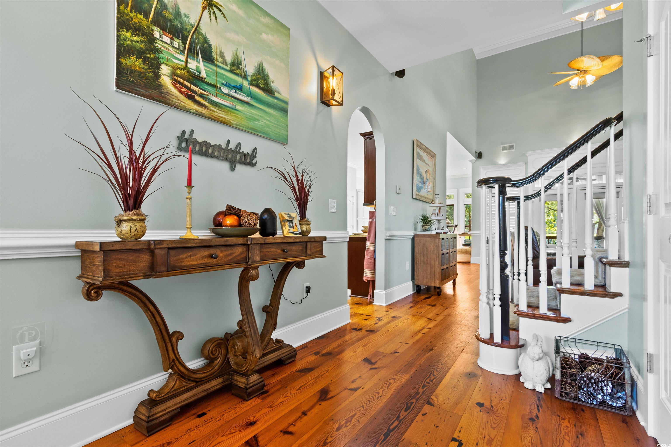
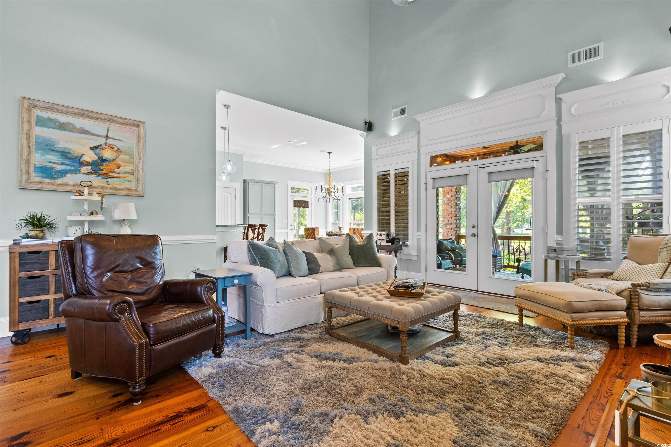








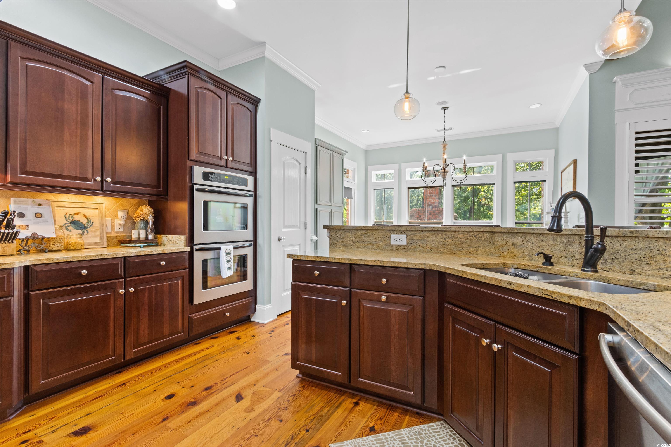





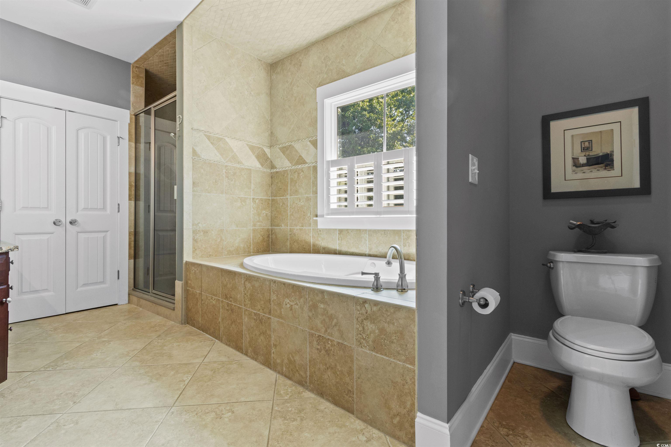




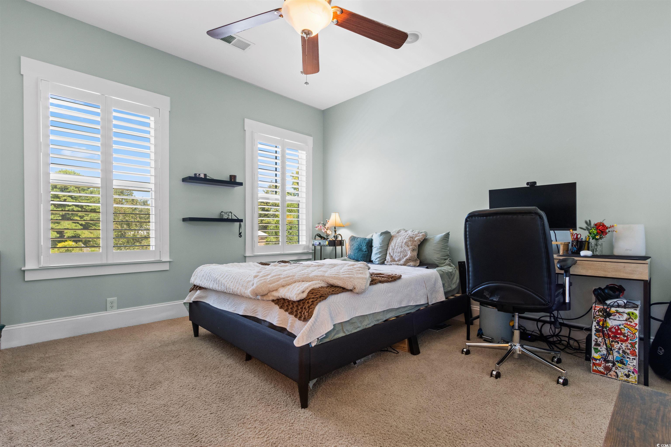
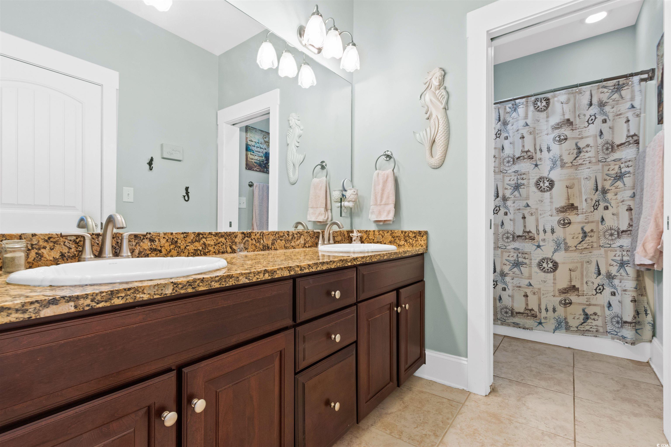


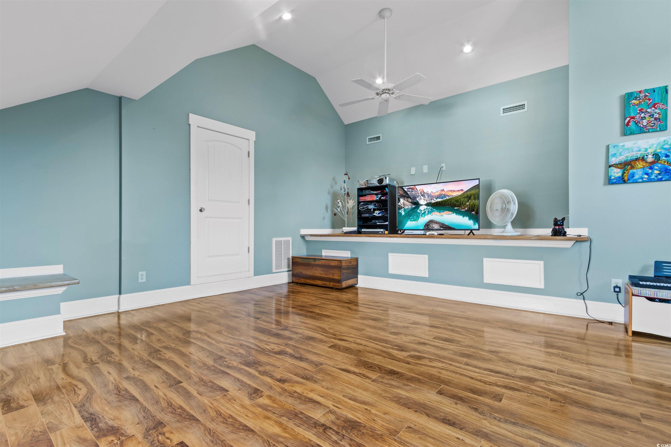





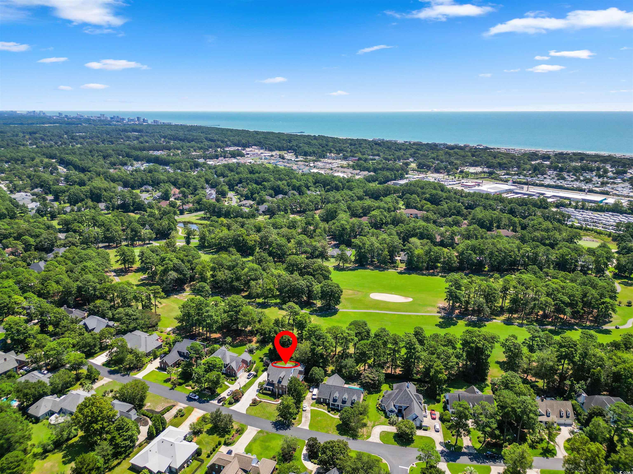
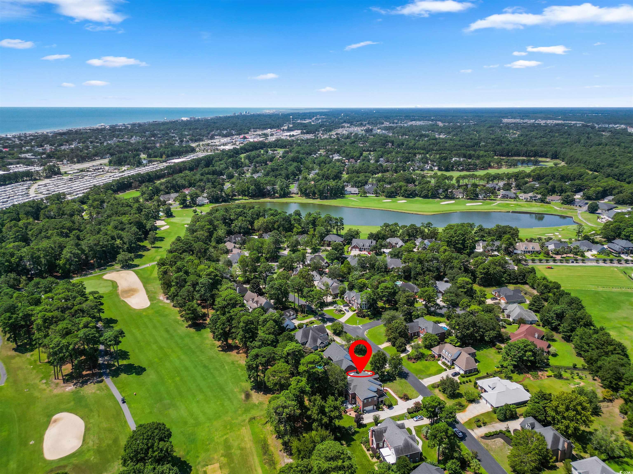



 MLS# 2420564
MLS# 2420564 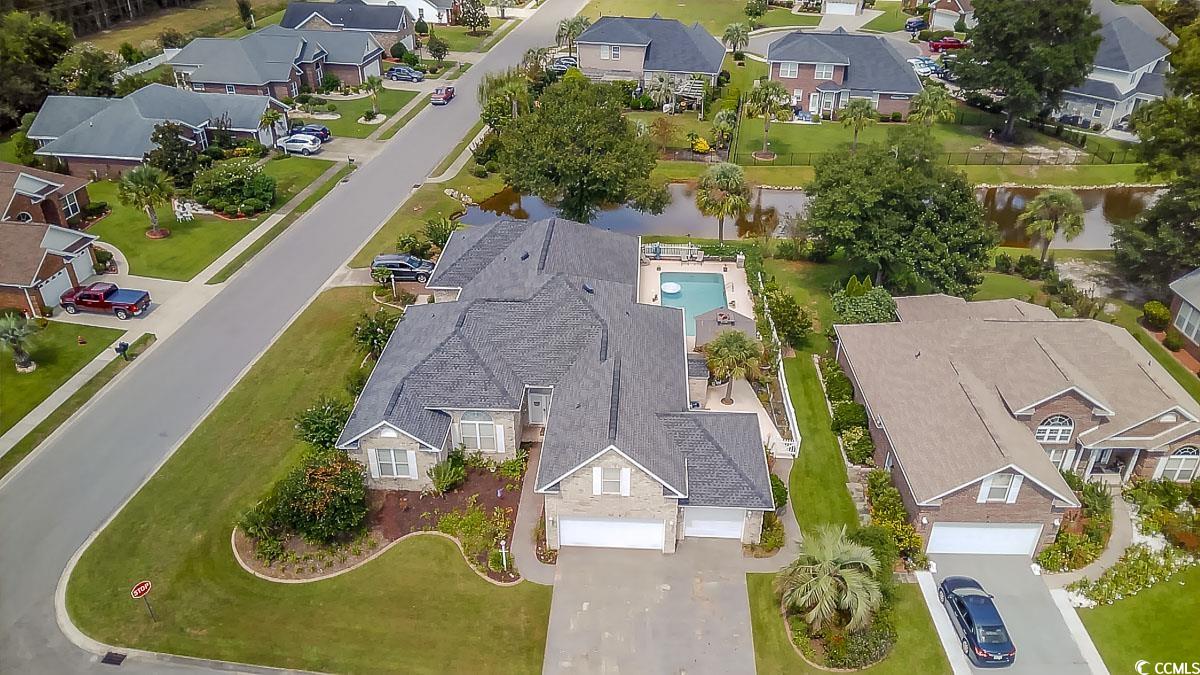
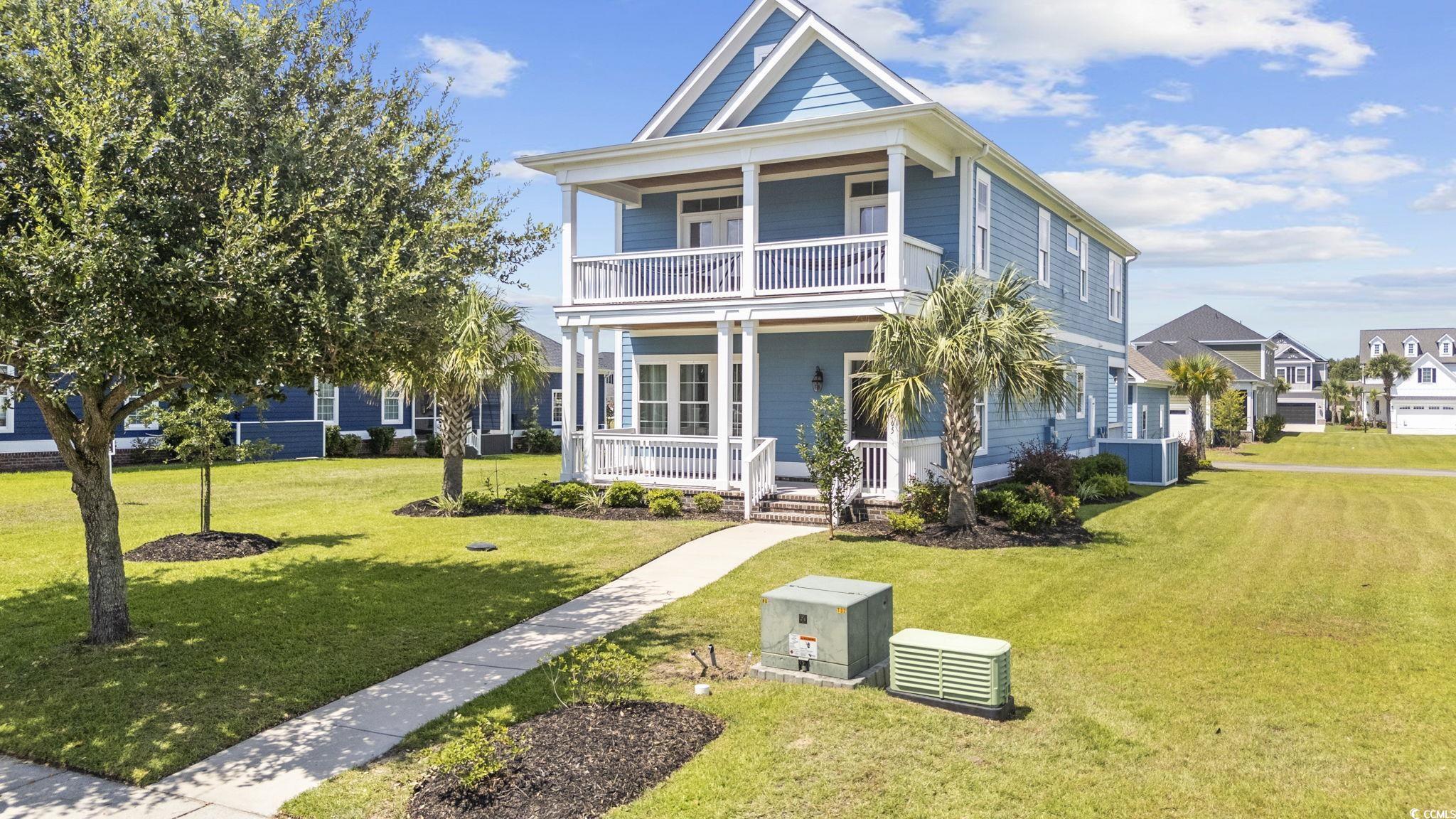
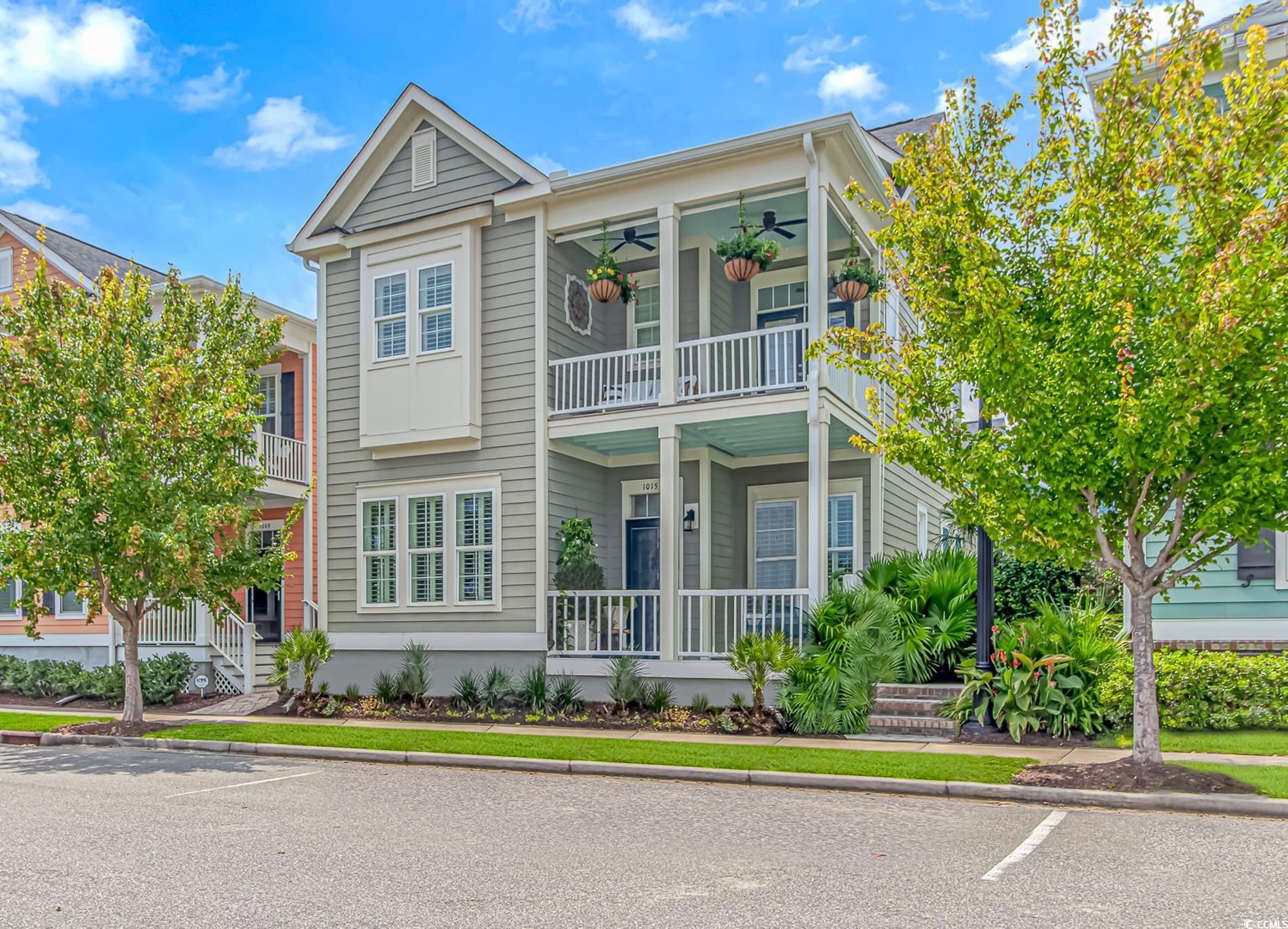

 Provided courtesy of © Copyright 2024 Coastal Carolinas Multiple Listing Service, Inc.®. Information Deemed Reliable but Not Guaranteed. © Copyright 2024 Coastal Carolinas Multiple Listing Service, Inc.® MLS. All rights reserved. Information is provided exclusively for consumers’ personal, non-commercial use,
that it may not be used for any purpose other than to identify prospective properties consumers may be interested in purchasing.
Images related to data from the MLS is the sole property of the MLS and not the responsibility of the owner of this website.
Provided courtesy of © Copyright 2024 Coastal Carolinas Multiple Listing Service, Inc.®. Information Deemed Reliable but Not Guaranteed. © Copyright 2024 Coastal Carolinas Multiple Listing Service, Inc.® MLS. All rights reserved. Information is provided exclusively for consumers’ personal, non-commercial use,
that it may not be used for any purpose other than to identify prospective properties consumers may be interested in purchasing.
Images related to data from the MLS is the sole property of the MLS and not the responsibility of the owner of this website.