Conway, SC 29527
- 3Beds
- 2Full Baths
- N/AHalf Baths
- 1,158SqFt
- 2016Year Built
- 0.11Acres
- MLS# 2308688
- Residential
- Detached
- Sold
- Approx Time on Market2 months, 12 days
- AreaConway Area--West Edge of Conway Between 501 & 378
- CountyHorry
- Subdivision Forest Glen
Overview
Welcome to this charming ranch-style home in the Forest Glen Community of Conway. This corner lot property boasts 3 bedrooms and 2 bathrooms and is in pristine condition, showing like a model home. The lushly landscaped exterior includes a front porch with a sliding screened front door and a rear patio, complete with an irrigation system and a spacious storage building with electricity. The rear load garage is ready to be transformed into the perfect man cave, complete with cable and benches that stay. An additional screened porch has been added for extra entertaining or relaxation. Inside, the immaculate kitchen features a gas stove, stainless steel appliances, granite countertops, a spacious pantry, and soft-close cupboards and drawers. The living room has laminate flooring and boasts a vaulted ceiling, while all three bedrooms have been updated with new, plush carpeting. The master bedroom features a large walk-in closet and trey ceilings, and the master bath boasts a beautiful large shower with a seat and double sinks. The entire house is filled with natural light from the thermosealed windows throughout, and extra insulation has been added for energy efficiency. This home has been impeccably maintained and is ready for you to make it your own. Square footage is approximate and not guaranteed, buyer is responsible for verification.
Sale Info
Listing Date: 05-04-2023
Sold Date: 07-17-2023
Aprox Days on Market:
2 month(s), 12 day(s)
Listing Sold:
1 Year(s), 3 month(s), 30 day(s) ago
Asking Price: $250,000
Selling Price: $246,000
Price Difference:
Reduced By $4,000
Agriculture / Farm
Grazing Permits Blm: ,No,
Horse: No
Grazing Permits Forest Service: ,No,
Grazing Permits Private: ,No,
Irrigation Water Rights: ,No,
Farm Credit Service Incl: ,No,
Crops Included: ,No,
Association Fees / Info
Hoa Frequency: Monthly
Hoa Fees: 33
Hoa: 1
Hoa Includes: MaintenanceGrounds
Community Features: GolfCartsOK
Assoc Amenities: OwnerAllowedGolfCart, OwnerAllowedMotorcycle, PetRestrictions, TenantAllowedGolfCart, TenantAllowedMotorcycle
Bathroom Info
Total Baths: 2.00
Fullbaths: 2
Bedroom Info
Beds: 3
Building Info
New Construction: No
Levels: One
Year Built: 2016
Mobile Home Remains: ,No,
Zoning: res
Style: Ranch
Construction Materials: BrickVeneer, VinylSiding
Buyer Compensation
Exterior Features
Spa: No
Patio and Porch Features: RearPorch, FrontPorch, Patio, Porch, Screened
Foundation: Slab
Exterior Features: SprinklerIrrigation, Porch, Patio
Financial
Lease Renewal Option: ,No,
Garage / Parking
Parking Capacity: 4
Garage: Yes
Carport: No
Parking Type: Attached, Garage, OneSpace, GarageDoorOpener
Open Parking: No
Attached Garage: No
Garage Spaces: 1
Green / Env Info
Interior Features
Floor Cover: Carpet, Laminate, Tile
Fireplace: No
Laundry Features: WasherHookup
Furnished: Unfurnished
Interior Features: Workshop, BedroomonMainLevel, StainlessSteelAppliances, SolidSurfaceCounters
Appliances: Dishwasher, Disposal, Microwave, Range, Refrigerator
Lot Info
Lease Considered: ,No,
Lease Assignable: ,No,
Acres: 0.11
Lot Size: 34x99x12x41x111
Land Lease: No
Lot Description: CornerLot
Misc
Pool Private: No
Pets Allowed: OwnerOnly, Yes
Offer Compensation
Other School Info
Property Info
County: Horry
View: No
Senior Community: No
Stipulation of Sale: None
Property Sub Type Additional: Detached
Property Attached: No
Security Features: SecuritySystem, SmokeDetectors
Rent Control: No
Construction: Resale
Room Info
Basement: ,No,
Sold Info
Sold Date: 2023-07-17T00:00:00
Sqft Info
Building Sqft: 1705
Living Area Source: PublicRecords
Sqft: 1158
Tax Info
Unit Info
Utilities / Hvac
Heating: Central, Electric
Cooling: CentralAir
Electric On Property: No
Cooling: Yes
Utilities Available: CableAvailable, NaturalGasAvailable, WaterAvailable
Heating: Yes
Water Source: Public
Waterfront / Water
Waterfront: No
Schools
Elem: Pee Dee Elementary School
Middle: Whittemore Park Middle School
High: Conway High School
Directions
GPS gives spot on directions. Turn right onto Forest Glen Blvd At the traffic circle, take the 2nd exit onto Oglethorpe Dr Turn right onto Monterey Ave 1351 will be the last house on the leftCourtesy of Brg Real Estate


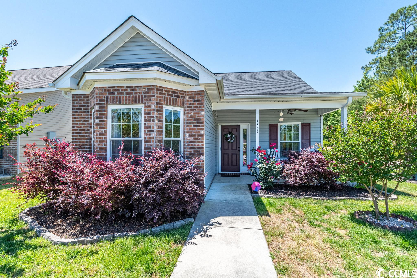
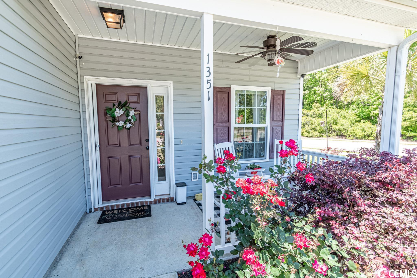
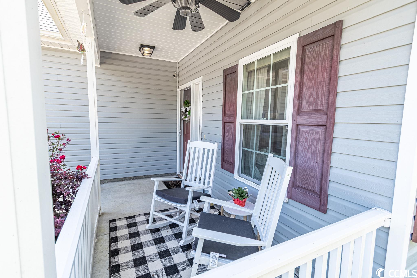
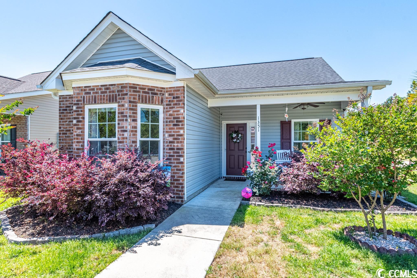
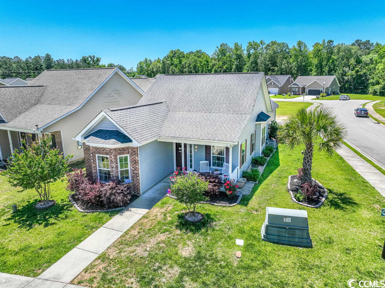
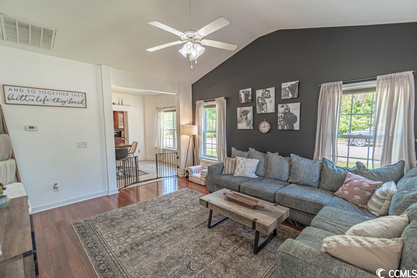
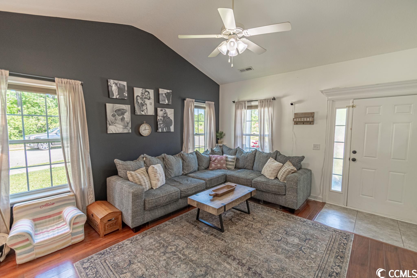
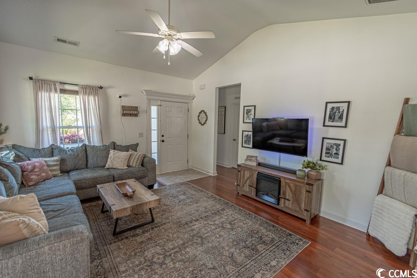
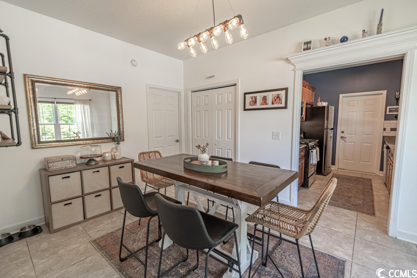
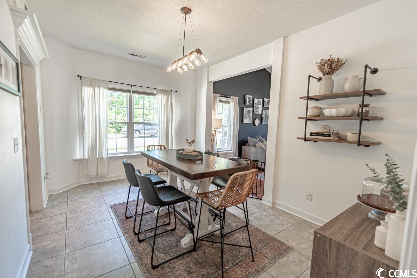
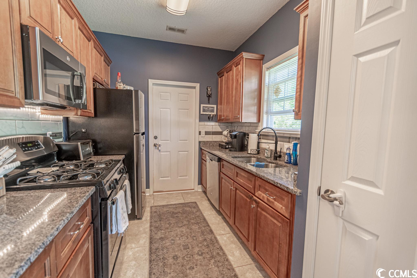
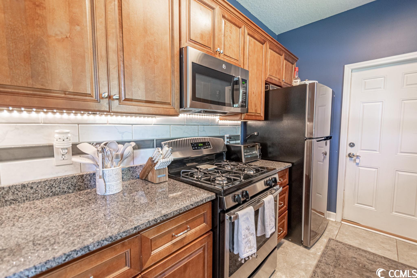
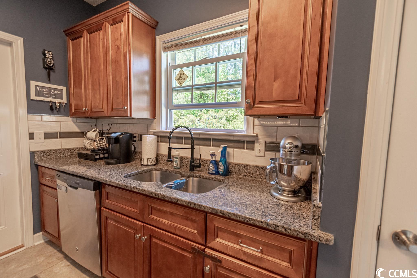
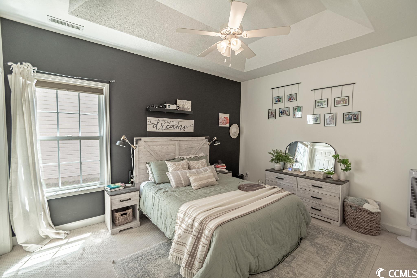
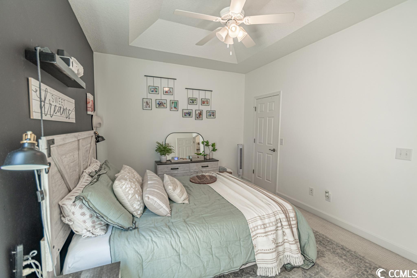
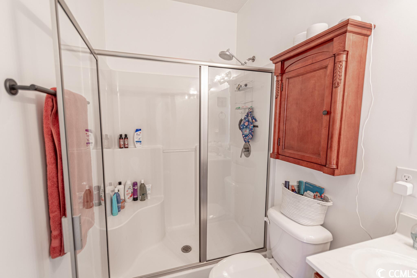
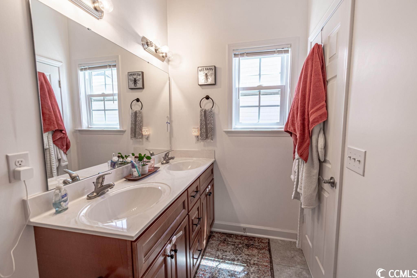
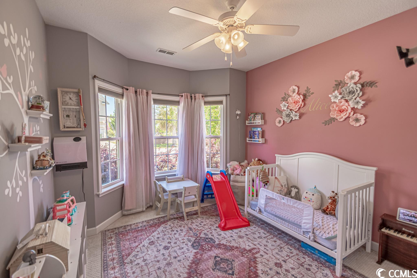
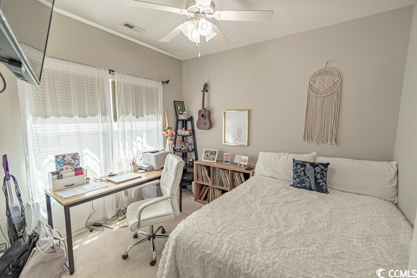
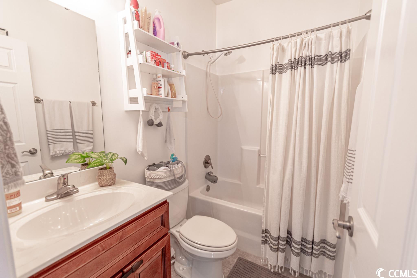
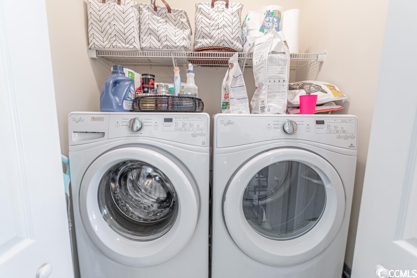
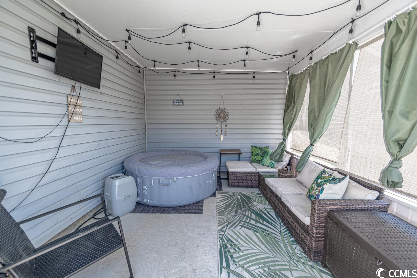
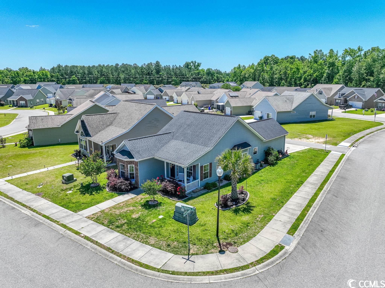
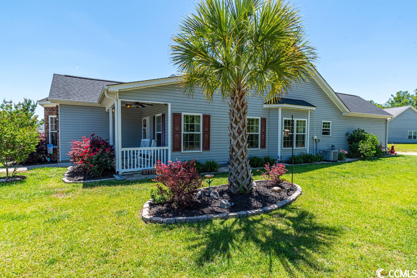
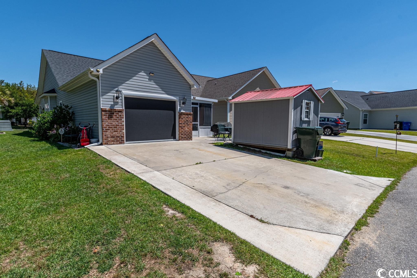
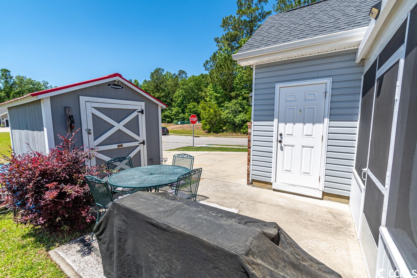
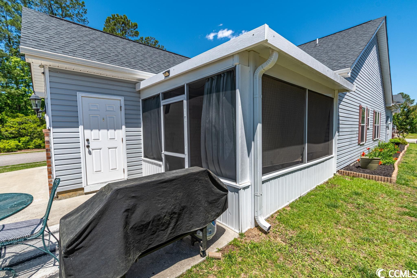
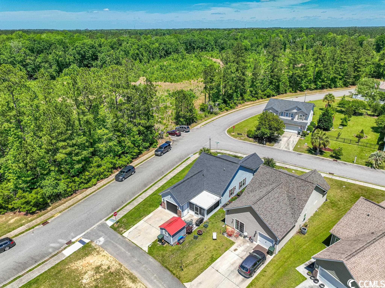
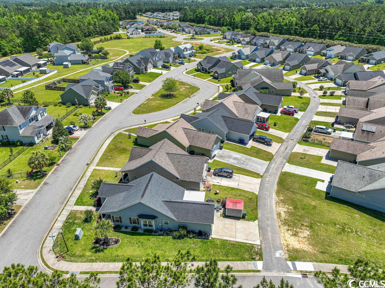
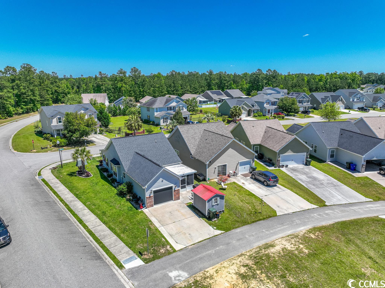
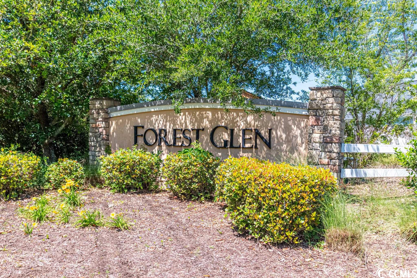
 MLS# 911124
MLS# 911124 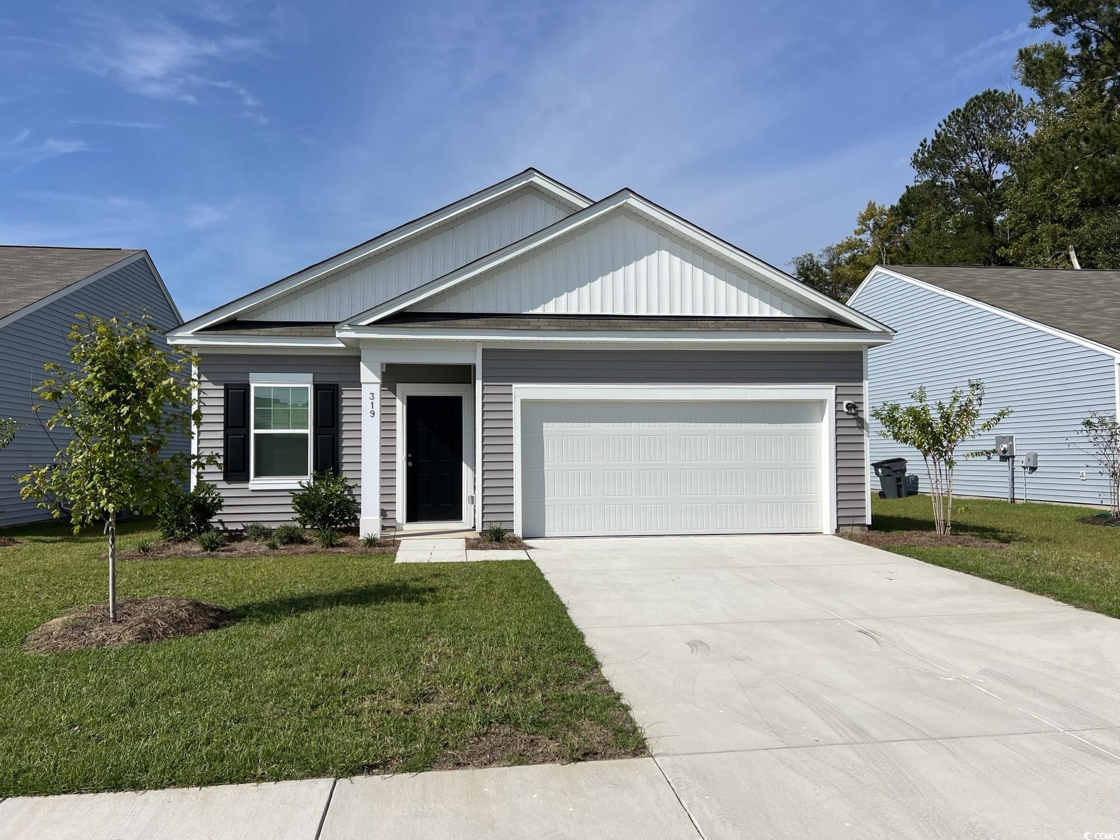
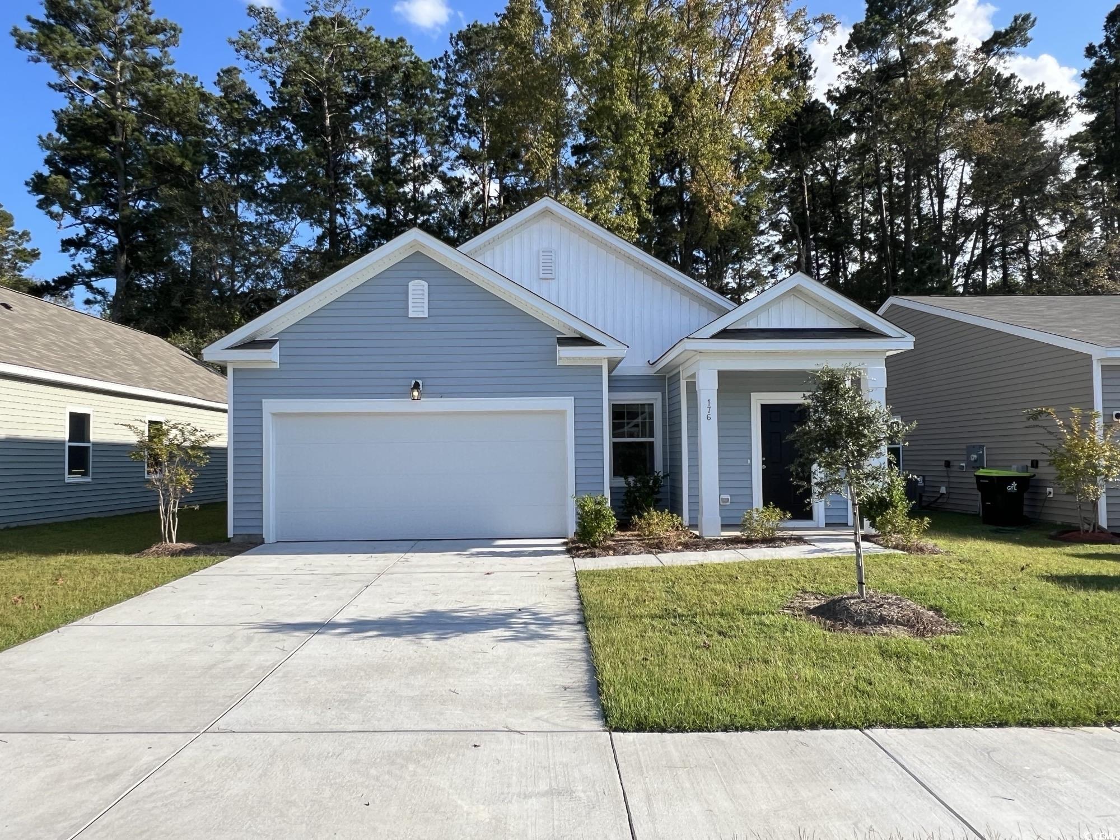
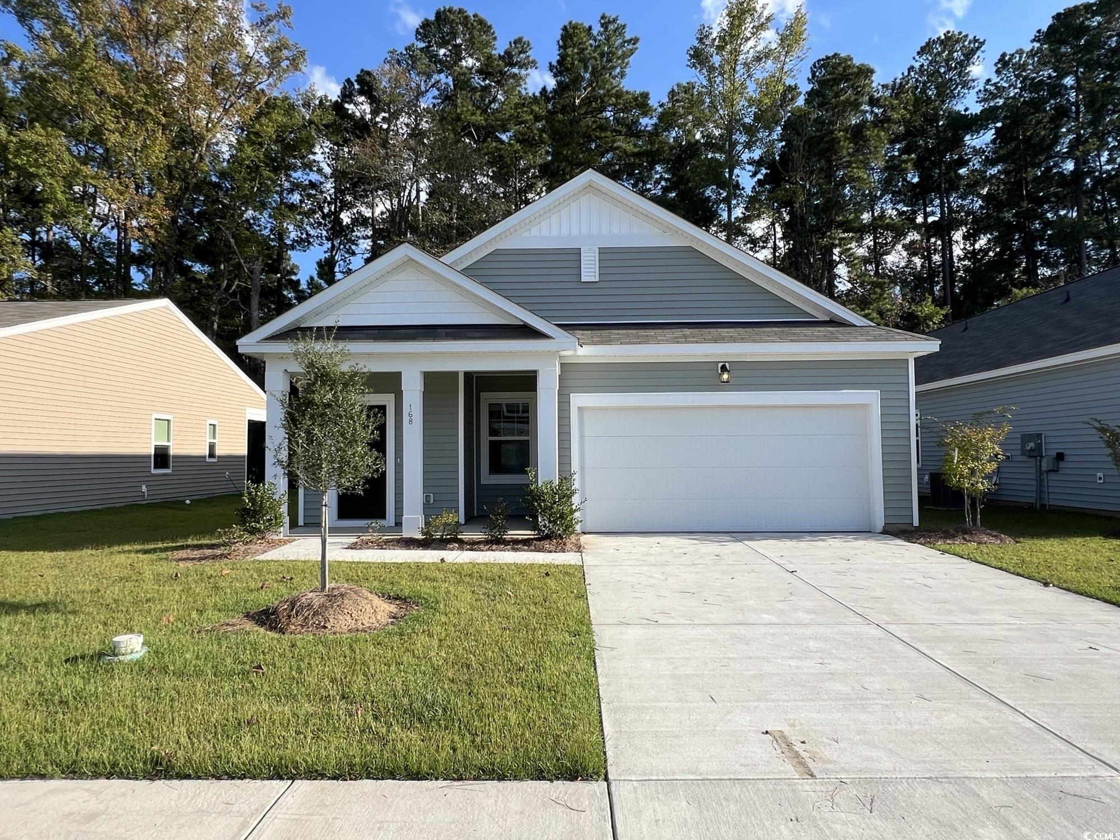
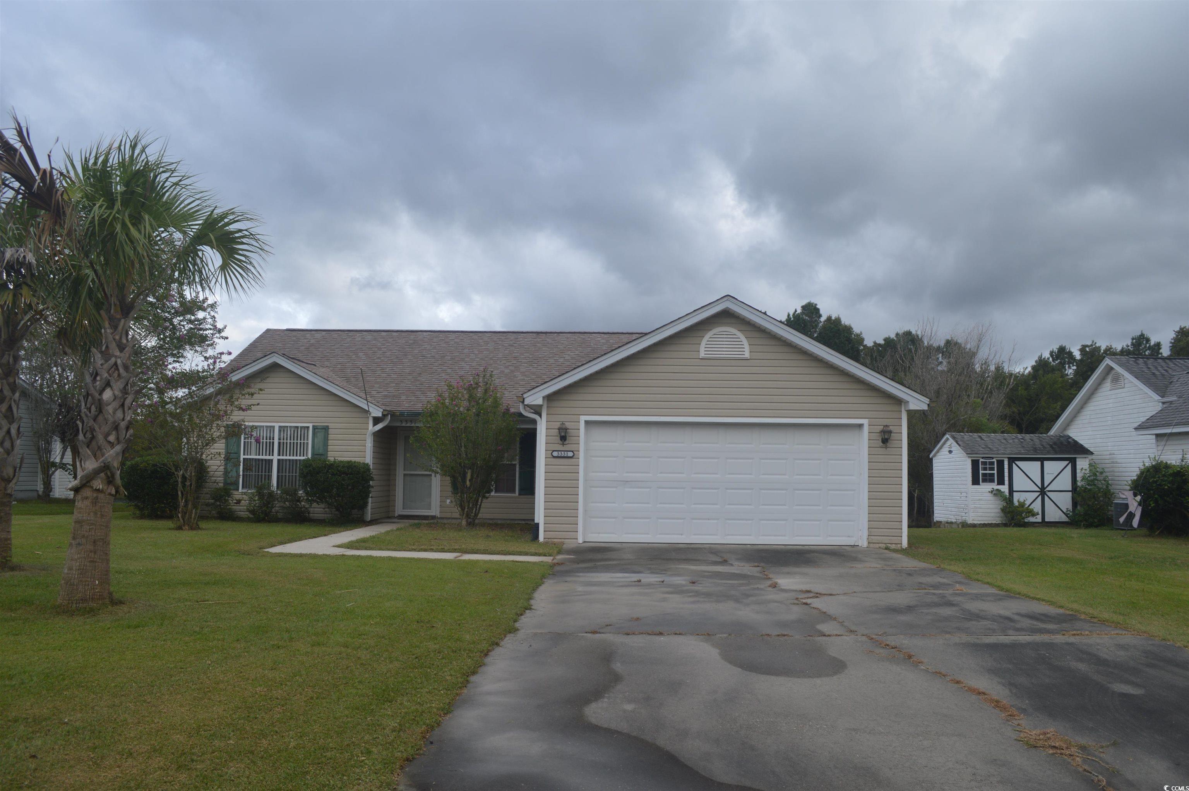
 Provided courtesy of © Copyright 2024 Coastal Carolinas Multiple Listing Service, Inc.®. Information Deemed Reliable but Not Guaranteed. © Copyright 2024 Coastal Carolinas Multiple Listing Service, Inc.® MLS. All rights reserved. Information is provided exclusively for consumers’ personal, non-commercial use,
that it may not be used for any purpose other than to identify prospective properties consumers may be interested in purchasing.
Images related to data from the MLS is the sole property of the MLS and not the responsibility of the owner of this website.
Provided courtesy of © Copyright 2024 Coastal Carolinas Multiple Listing Service, Inc.®. Information Deemed Reliable but Not Guaranteed. © Copyright 2024 Coastal Carolinas Multiple Listing Service, Inc.® MLS. All rights reserved. Information is provided exclusively for consumers’ personal, non-commercial use,
that it may not be used for any purpose other than to identify prospective properties consumers may be interested in purchasing.
Images related to data from the MLS is the sole property of the MLS and not the responsibility of the owner of this website.