Pawleys Island, SC 29585
- 4Beds
- 4Full Baths
- N/AHalf Baths
- 4,076SqFt
- 2007Year Built
- 0.50Acres
- MLS# 2018444
- Residential
- Detached
- Sold
- Approx Time on Market3 months, 26 days
- AreaPawleys Island Area
- CountyGeorgetown
- Subdivision Hagley Estates
Overview
You will find no other home in this price range with the attention to detail and stunning features found in this unique property designed and built by the owners. The front of the home beckons to you with the wrap around porch and generous double doors. As you enter the home your heart will be captured by the spacious foyer which features a free standing curved staircase with wrought iron balusters and custom handrails. Abundant windows allow natural light to spill in, welcoming you home every time you walk through the doorway. You can feel the love and thought that went in to designing this retreat--- the layout, the built-ins, so many features that provide both comfort and functionality. This home is solid and built to last, the 2x6 construction cannot be missed! If you appreciate real wood and custom features, the brazilian cherry flooring, the details of the fireplaces, window and door frames and cabinetry will catch your attention. Interior doors are solid wood with 6 panel mahogany overlay, with pocket doors featured in several locations throughout the house. Windows are generously sized and placed strategically to allow for optimal natural sunlight at the perfect hours of the day. The great room will be your evening retreat! It features a 15 ft ceiling, huge wood burning fireplace, an antique buffet serving as a wet bar, 2 ceiling fans, quant antique light fixtures, acid stained concrete floor, and a cozy window seat overlooking the spacious patio with lush plantings and marsh area views. The kitchen in this home was designed to be welcoming as well as functional. Everyone truly does end up in the kitchen when you are entertaining! A generous island area, 2 sinks, and a sitting area allows for just that. Features of the kitchen include extra deep custom craftsmen cabinetry, raised dishwasher, built-ins, extra drawer space, a pantry cabinet, crown molding and stainless steel/black appliances. A buffet area between the kitchen and dining room has a stunning built in display cabinet and storage to hold the extras you may have. The formal dining space with a unique tray ceiling is large enough for most any dining room set. An archway separates the dining room from the sitting area with a propane gas fireplace with an antique mantle. This leads in to the master bedroom which features a reverse tray ceiling with recessed lighting giving a romantic and cozy glow to the room. Window seats and other unique architectural details are sure to please the masters of the house. The main bath is an escape from reality with an antique clawfoot tub to soak your worries away. This room is filled with personality plus! The owners enjoy having a bathroom to themselves, so another master bathroom is on the other side of the master bedroom. This bathroom features an oversized tiled shower with river rock flooring. Heat coils in the bathroom flooring take the chill off winter mornings. A hammered copper vessel sink gives a final touch of class. The second floor has 2 oversized bedrooms and a full bathroom, plus tons of storage space. The back yard is a partially shaded private getaway with a mixture of patio, plantings, grilling area with a concrete table and benches, fire pit with seating, and cobblestone pathways leading to a bulkhead that runs across the marshline. A creek runs through the tidal marsh, leading to the Waccamaw River, making kayaks and canoes perfect for this location. An oversized 2 car garage has a separate workroom with a bathroom. Stairs on the outside of the garage lead to a separate quant guest quarter that boasts a spectacular view of the marsh from a covered deck where you can escape from the world and watch the moon rise. You must ask to see the full description of this home, its so much more than a house, its a perfect Pawleys lifestyle!
Sale Info
Listing Date: 09-02-2020
Sold Date: 12-29-2020
Aprox Days on Market:
3 month(s), 26 day(s)
Listing Sold:
3 Year(s), 10 month(s), 12 day(s) ago
Asking Price: $599,900
Selling Price: $595,000
Price Difference:
Reduced By $4,900
Agriculture / Farm
Grazing Permits Blm: ,No,
Horse: No
Grazing Permits Forest Service: ,No,
Other Structures: LivingQuarters
Grazing Permits Private: ,No,
Irrigation Water Rights: ,No,
Farm Credit Service Incl: ,No,
Crops Included: ,No,
Association Fees / Info
Hoa Frequency: Other
Hoa: No
Community Features: GolfCartsOK, Golf, LongTermRentalAllowed, ShortTermRentalAllowed
Assoc Amenities: OwnerAllowedGolfCart, OwnerAllowedMotorcycle, PetRestrictions, TenantAllowedGolfCart, TenantAllowedMotorcycle
Bathroom Info
Total Baths: 4.00
Fullbaths: 4
Bedroom Info
Beds: 4
Building Info
New Construction: No
Levels: Two
Year Built: 2007
Mobile Home Remains: ,No,
Zoning: Res
Style: Other
Construction Materials: HardiPlankType
Buyer Compensation
Exterior Features
Spa: No
Patio and Porch Features: RearPorch, Deck, FrontPorch, Patio
Foundation: Crawlspace
Exterior Features: Deck, Porch, Patio
Financial
Lease Renewal Option: ,No,
Garage / Parking
Parking Capacity: 8
Garage: Yes
Carport: No
Parking Type: Detached, Garage, TwoCarGarage, Boat, GarageDoorOpener, RVAccessParking
Open Parking: No
Attached Garage: No
Garage Spaces: 2
Green / Env Info
Green Energy Efficient: Doors, Windows
Interior Features
Floor Cover: Carpet, Other, Tile, Wood
Door Features: InsulatedDoors
Fireplace: Yes
Laundry Features: WasherHookup
Furnished: Unfurnished
Interior Features: Attic, CentralVacuum, Fireplace, PermanentAtticStairs, BedroomonMainLevel, BreakfastArea, EntranceFoyer, InLawFloorplan, KitchenIsland, StainlessSteelAppliances, Workshop
Appliances: Dishwasher, Disposal, Microwave, Range, Refrigerator
Lot Info
Lease Considered: ,No,
Lease Assignable: ,No,
Acres: 0.50
Land Lease: No
Lot Description: NearGolfCourse, IrregularLot, StreamCreek
Misc
Pool Private: No
Pets Allowed: OwnerOnly, Yes
Offer Compensation
Other School Info
Property Info
County: Georgetown
View: Yes
Senior Community: No
Stipulation of Sale: None
View: MarshView
Property Sub Type Additional: Detached
Property Attached: No
Security Features: SmokeDetectors
Disclosures: CovenantsRestrictionsDisclosure,SellerDisclosure
Rent Control: No
Construction: Resale
Room Info
Basement: ,No,
Basement: CrawlSpace
Sold Info
Sold Date: 2020-12-29T00:00:00
Sqft Info
Building Sqft: 5788
Living Area Source: Owner
Sqft: 4076
Tax Info
Tax Legal Description: Lot 8 Sec C Tract XIV Hag
Unit Info
Utilities / Hvac
Heating: Central
Cooling: CentralAir
Electric On Property: No
Cooling: Yes
Utilities Available: CableAvailable, ElectricityAvailable, PhoneAvailable, SewerAvailable, UndergroundUtilities, WaterAvailable
Heating: Yes
Water Source: Public
Waterfront / Water
Waterfront: Yes
Waterfront Features: Creek
Directions
17 S. towards Georgetown. Turn right on Hagley Dr. Turn Right on Weston Rd. 132 Weston Rd will be on your rightCourtesy of Edge Of The Beach Realty


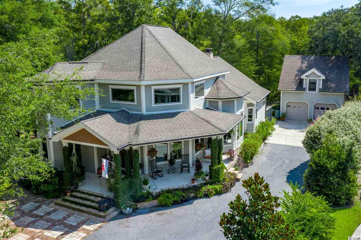
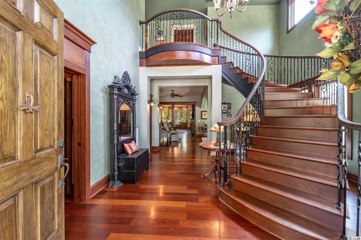
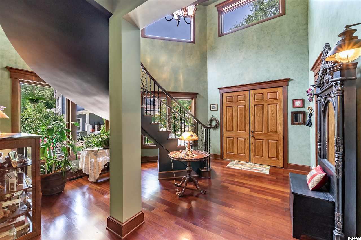
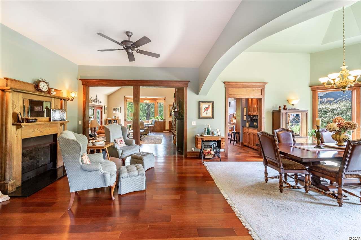
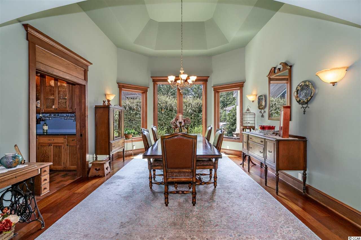
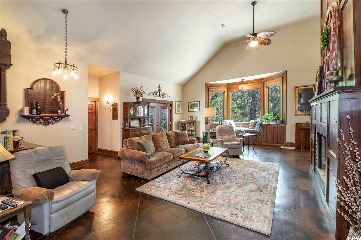
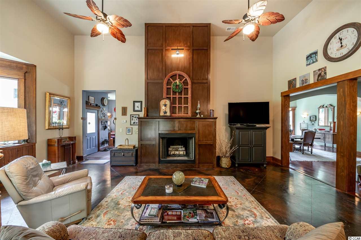
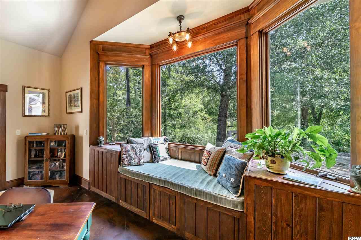
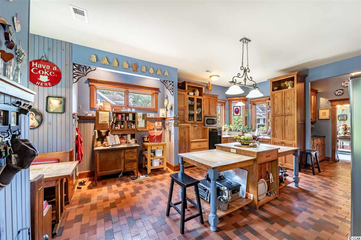
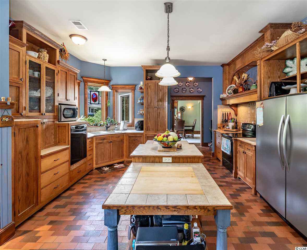
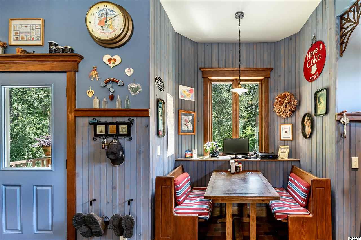
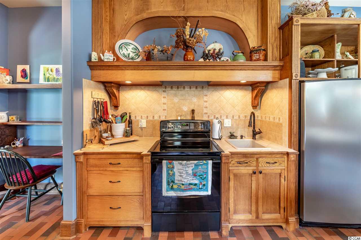
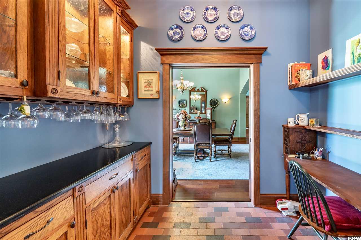
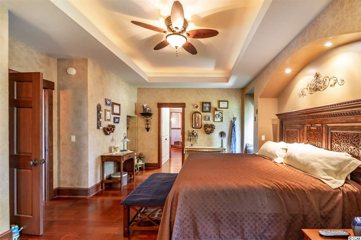
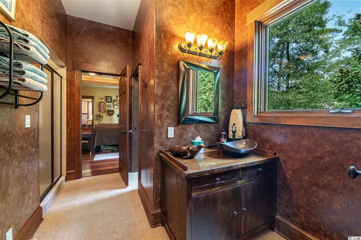
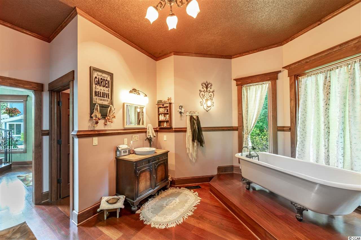
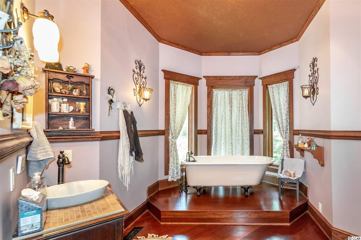
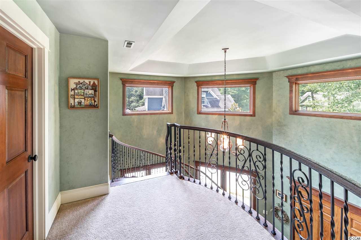
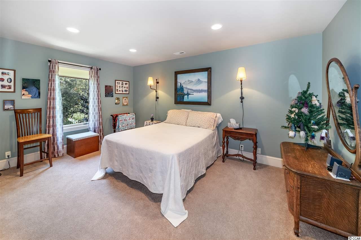
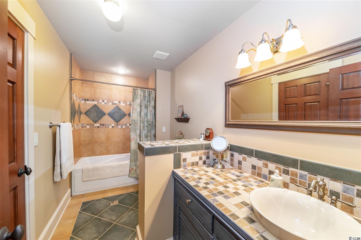
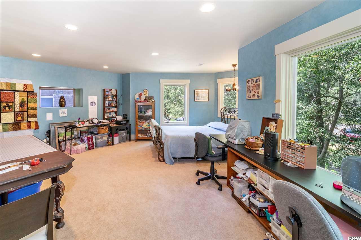
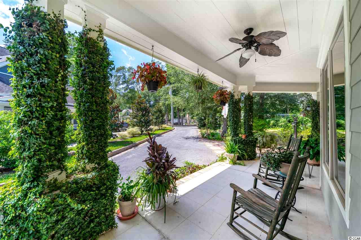
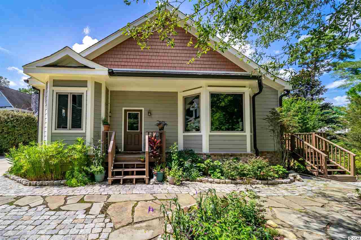
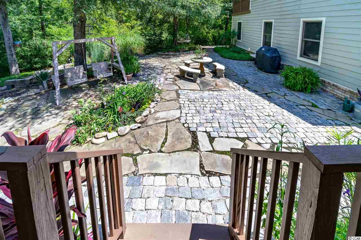
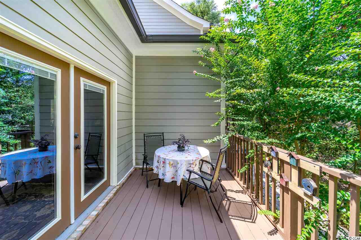
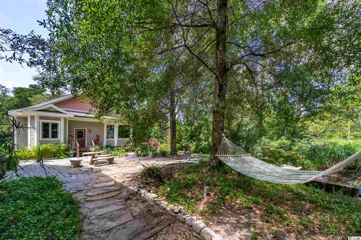
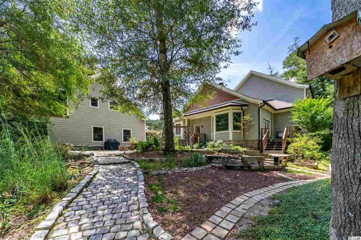
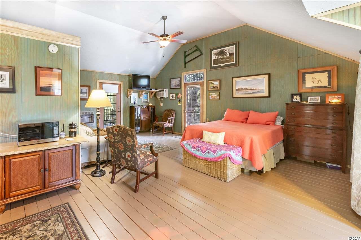
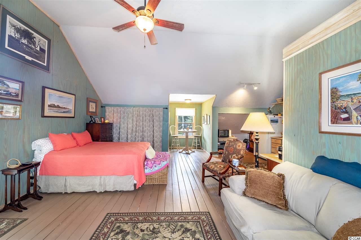
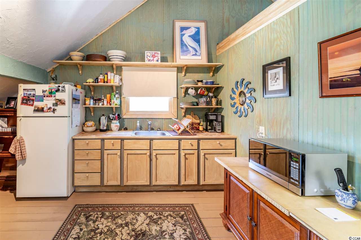
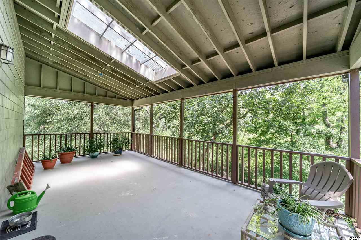
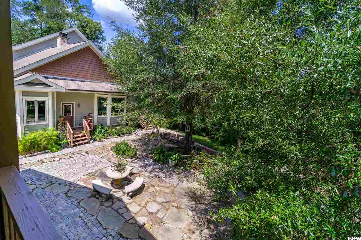
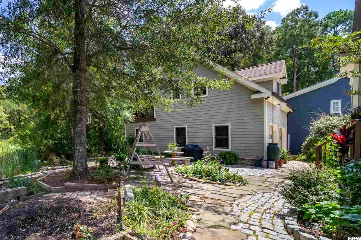
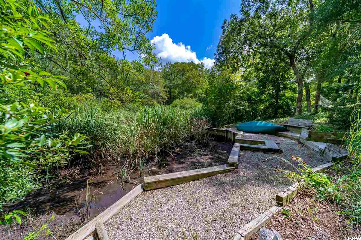
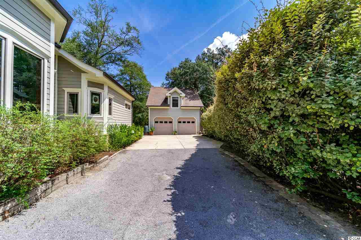
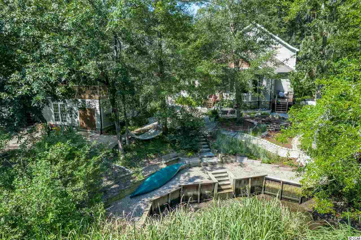
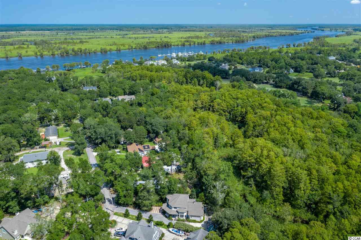
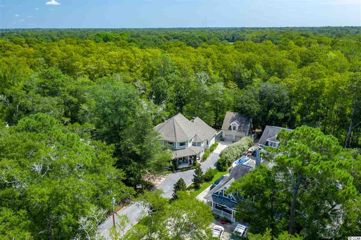
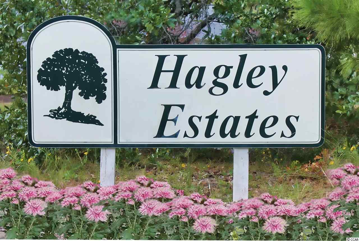
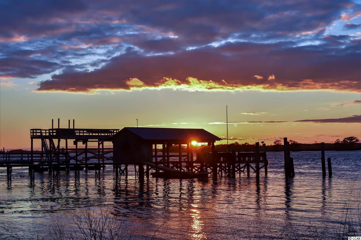
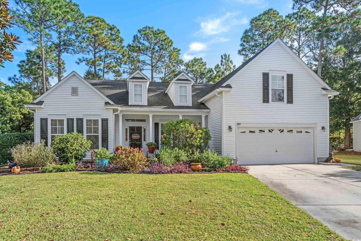
 MLS# 2322184
MLS# 2322184 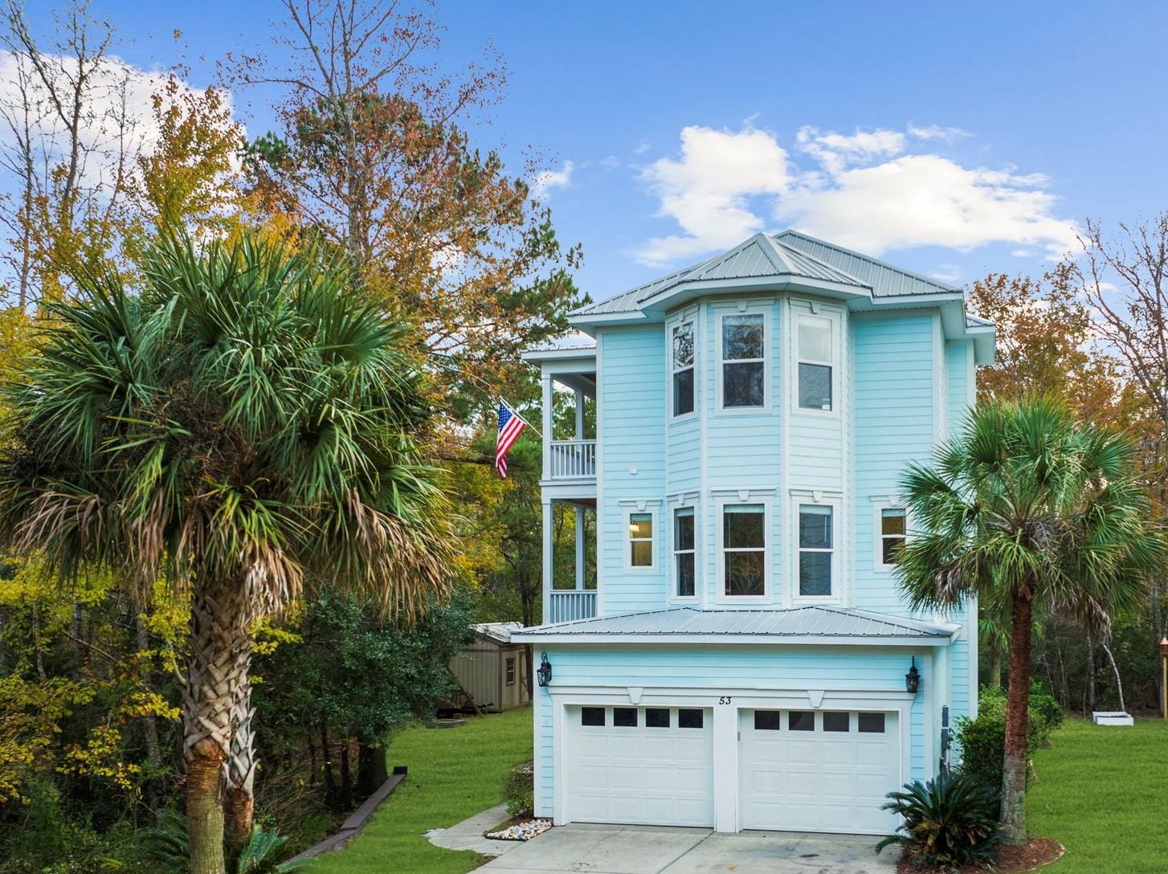
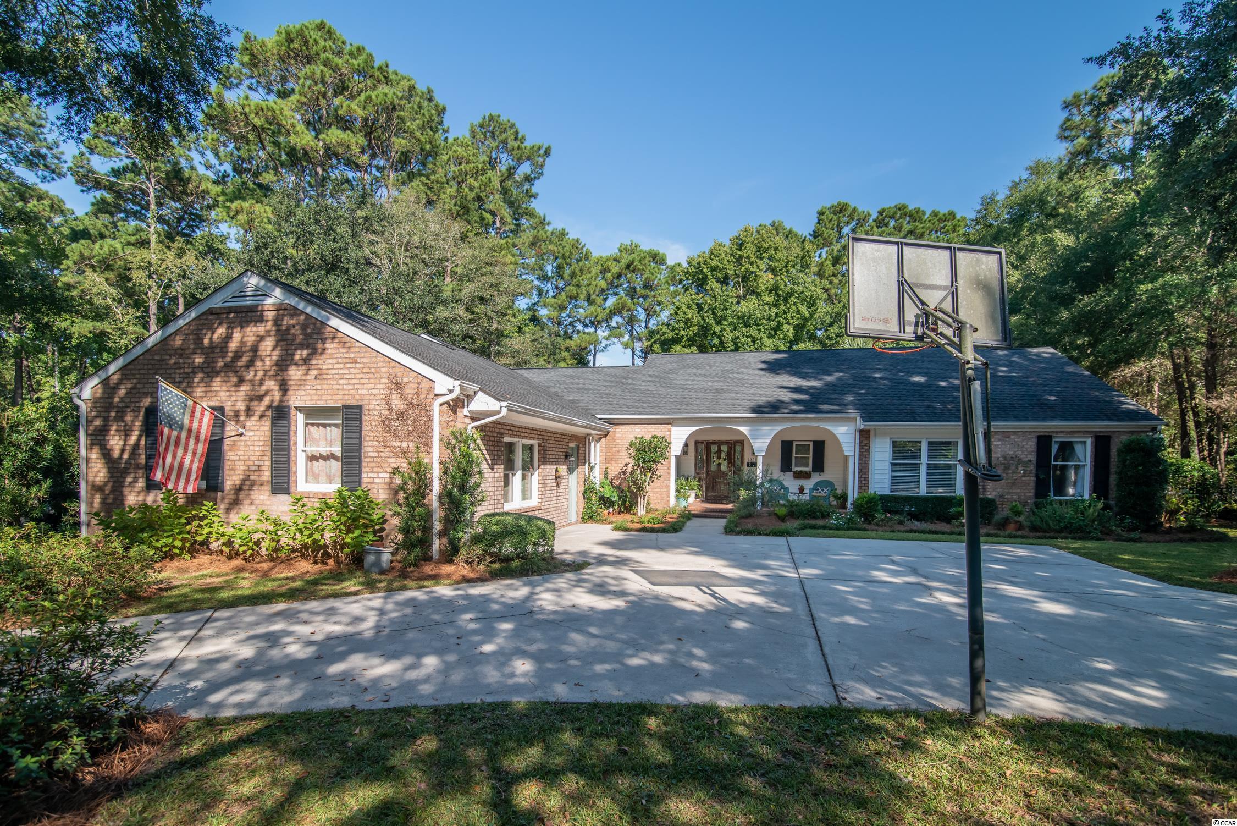
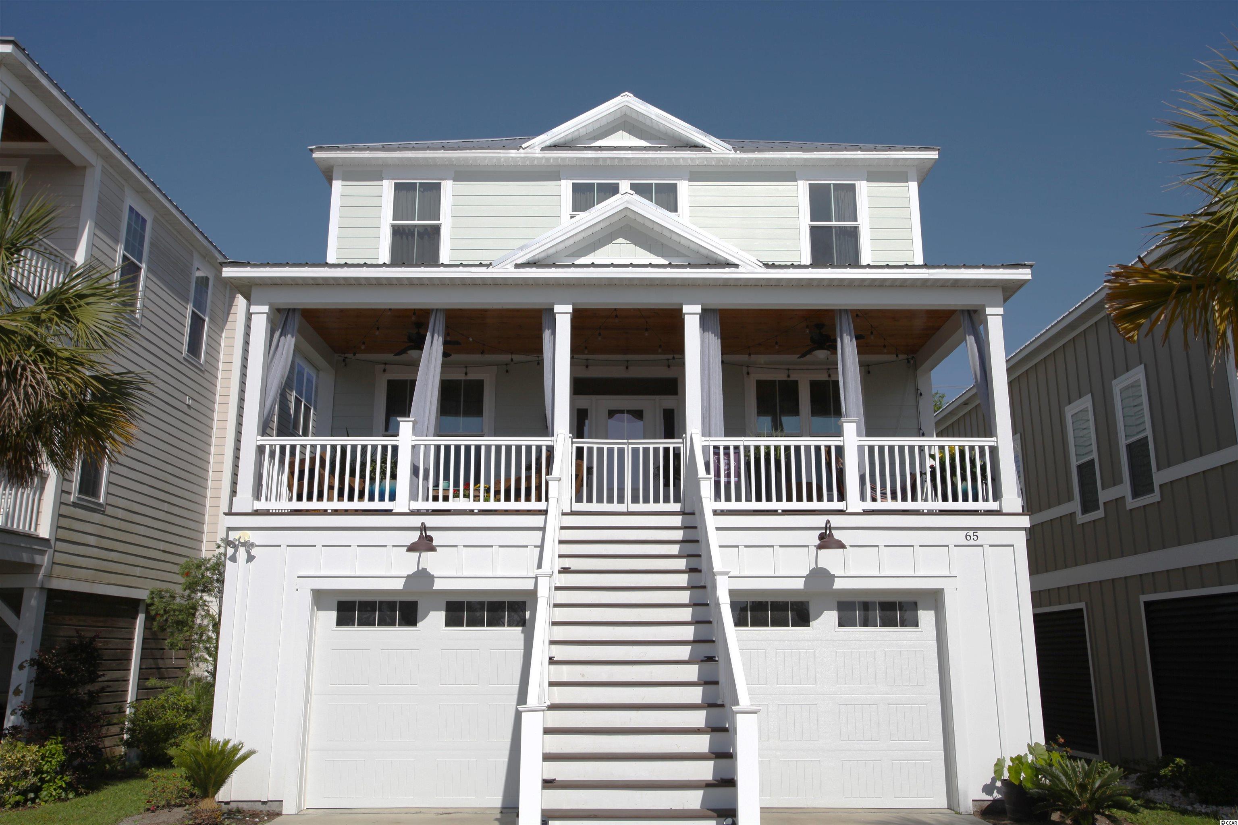
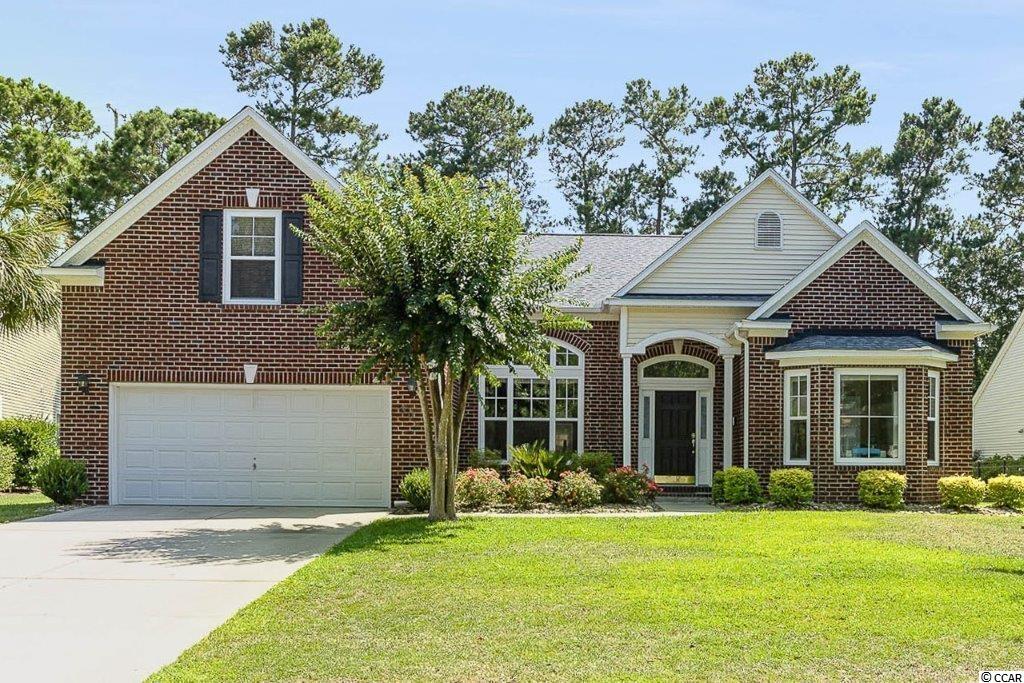
 Provided courtesy of © Copyright 2024 Coastal Carolinas Multiple Listing Service, Inc.®. Information Deemed Reliable but Not Guaranteed. © Copyright 2024 Coastal Carolinas Multiple Listing Service, Inc.® MLS. All rights reserved. Information is provided exclusively for consumers’ personal, non-commercial use,
that it may not be used for any purpose other than to identify prospective properties consumers may be interested in purchasing.
Images related to data from the MLS is the sole property of the MLS and not the responsibility of the owner of this website.
Provided courtesy of © Copyright 2024 Coastal Carolinas Multiple Listing Service, Inc.®. Information Deemed Reliable but Not Guaranteed. © Copyright 2024 Coastal Carolinas Multiple Listing Service, Inc.® MLS. All rights reserved. Information is provided exclusively for consumers’ personal, non-commercial use,
that it may not be used for any purpose other than to identify prospective properties consumers may be interested in purchasing.
Images related to data from the MLS is the sole property of the MLS and not the responsibility of the owner of this website.