Surfside Beach, SC 29575
- 3Beds
- 2Full Baths
- N/AHalf Baths
- 2,190SqFt
- 2017Year Built
- 0.29Acres
- MLS# 1620941
- Residential
- Detached
- Sold
- Approx Time on Market7 months, 29 days
- AreaSurfside Area--Surfside Triangle 544 To Glenns Bay
- CountyHorry
- SubdivisionSurfside Beach Club - Lake Forest
Overview
Built per the buyers specifications. This Elm home will include a 3-car garage, 3 bedrooms, 2 baths, a study, optional-added Carolina room, screen porch, granite counter tops, staggered height cabinets with crown molding, wainscot, crown molding in the great room, dining room, and foyer, cultured marble window sills, structured wiring, a security system, Fister faucets, a tile roof, a security system, lawn irrigation system, and a fully sodden home site with foundation trees and shrubs. All price increases are based on options added by the buyer...Upgraded Alpine White Florence Cabinets with a Slate Glaze in the kitchen, upgraded Stainless Steel Whirlpool refrigerator, cook-top, dishwasher, wall oven and microwave combo, cultured marble shower walls extended to the ceiling, 1 piece of crown molding to the den/study, 1 piece of crown molding to the master bedroom and 1 piece of crown molding inside the tray ceiling, 3 additional exterior electrical outlets, 3 additional electrical outlets inside the garage, a vapor light inside the master bath shower, 1 electrical outlet above the kitchen cabinets, wiring for 3 pendant lights over the breakfast bar, wiring for a fan on the screen porch, Decorative ""Pantry"" door, ""Whiskey Oak Treyburne"" Tile in the foyer, dining room, den, laundry room, kitchen, nook, great room, Carolina room, screen porch, and hallway to bedrooms 2 and 3, and added wiring under the cabinets in the kitchen. Surfside Beach Club is a gated ""Community of Friends"" with a pool, clubhouse, exercise room, hot tub, sidewalks on both sides of the street, colonial reproduction street lamps, natural and lake views, a quoits pit, and a monthly newsletter and calendar of events. Surfside Beach Club is 1.7 miles to the beach...you can drive your golf cart. This premier location offers 2 hospitals just minutes away (South Strand and Waccamaw), Indian Wells Golf Course, Kohls, Lowes, several grocery stores, Target, WalMart, pharmacies, shopping and entertainment venues, several public beach accesses, public parks, the Murrells Inlet Marsh Walk, and Market Common.
Sale Info
Listing Date: 09-19-2016
Sold Date: 05-19-2017
Aprox Days on Market:
7 month(s), 29 day(s)
Listing Sold:
7 Year(s), 3 month(s), 2 day(s) ago
Asking Price: $343,657
Selling Price: $389,766
Price Difference:
Same as list price
Agriculture / Farm
Grazing Permits Blm: ,No,
Horse: No
Grazing Permits Forest Service: ,No,
Grazing Permits Private: ,No,
Irrigation Water Rights: ,No,
Farm Credit Service Incl: ,No,
Crops Included: ,No,
Association Fees / Info
Hoa Frequency: Monthly
Hoa Fees: 95
Hoa: 1
Hoa Includes: AssociationManagement, CommonAreas, RecreationFacilities, Trash
Community Features: Clubhouse, GolfCartsOK, Gated, Pool, RecreationArea, LongTermRentalAllowed
Assoc Amenities: Clubhouse, Gated, OwnerAllowedGolfCart, OwnerAllowedMotorcycle, Pool
Bathroom Info
Total Baths: 2.00
Fullbaths: 2
Bedroom Info
Beds: 3
Building Info
New Construction: Yes
Levels: One
Year Built: 2017
Mobile Home Remains: ,No,
Zoning: Res
Style: Contemporary
Development Status: NewConstruction
Construction Materials: Other, Stucco
Buyer Compensation
Exterior Features
Spa: No
Patio and Porch Features: RearPorch, Patio, Porch, Screened
Pool Features: Association, Community
Foundation: Slab
Exterior Features: SprinklerIrrigation, Porch, Patio
Financial
Lease Renewal Option: ,No,
Garage / Parking
Parking Capacity: 5
Garage: Yes
Carport: No
Parking Type: Attached, ThreeCarGarage, Garage, GarageDoorOpener
Open Parking: No
Attached Garage: Yes
Garage Spaces: 3
Green / Env Info
Interior Features
Floor Cover: Carpet, Tile, Wood
Fireplace: No
Laundry Features: WasherHookup
Interior Features: Attic, PermanentAtticStairs, SplitBedrooms, BreakfastBar, BreakfastArea, EntranceFoyer, SolidSurfaceCounters
Appliances: Dishwasher, Disposal, Microwave, Range, Refrigerator
Lot Info
Lease Considered: ,No,
Lease Assignable: ,No,
Acres: 0.29
Lot Size: 80x145x80x140
Land Lease: No
Lot Description: OutsideCityLimits, Rectangular
Misc
Pool Private: No
Offer Compensation
Other School Info
Property Info
County: Horry
View: No
Senior Community: No
Stipulation of Sale: None
Property Sub Type Additional: Detached
Property Attached: No
Security Features: SecuritySystem, GatedCommunity, SmokeDetectors
Disclosures: CovenantsRestrictionsDisclosure
Rent Control: No
Construction: NeverOccupied
Room Info
Basement: ,No,
Sold Info
Sold Date: 2017-05-19T00:00:00
Sqft Info
Building Sqft: 3463
Sqft: 2190
Tax Info
Tax Legal Description: Lot 84
Unit Info
Utilities / Hvac
Heating: Central
Cooling: CentralAir
Electric On Property: No
Cooling: Yes
Utilities Available: CableAvailable, ElectricityAvailable, PhoneAvailable, SewerAvailable, UndergroundUtilities
Heating: Yes
Waterfront / Water
Waterfront: No
Schools
Elem: Seaside Elementary School
Middle: Saint James Middle School
High: Saint James High School
Directions
Located between 17-Business and 17-Bypass. 1/4 Mile north of the 17-Bypass and Holmestown Road interesection. 1/4 Mile south of the 17-Bypass/Highway 544 Overpass. Use 100 Sutter Drive Myrtle Beach for GPS instructions.Courtesy of Bill Clark Homes Of Myrtle Beach


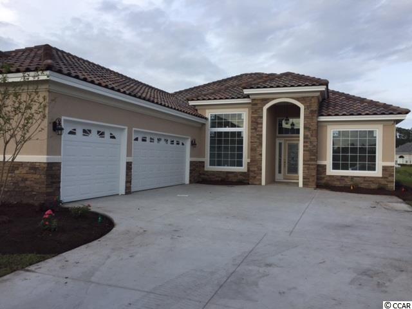
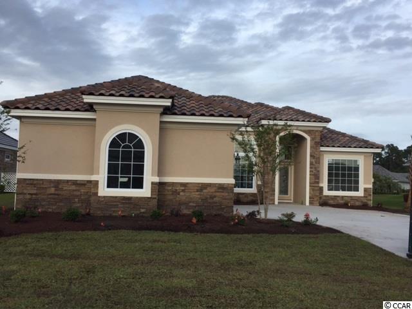
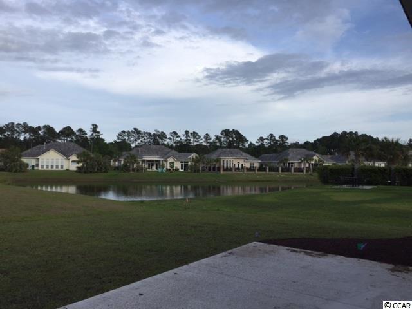
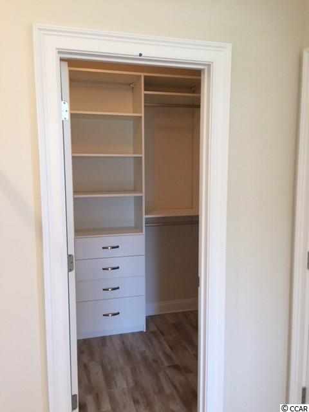
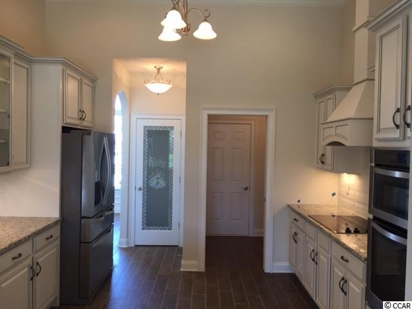
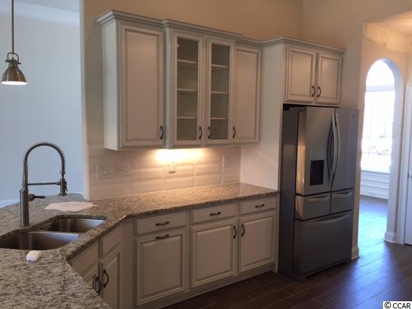
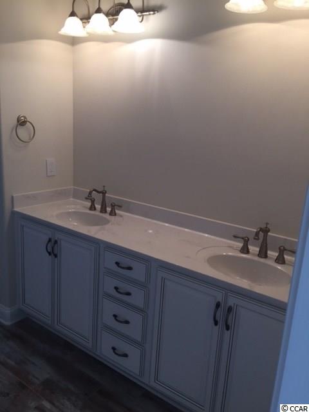
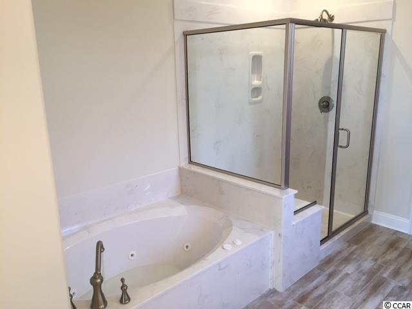
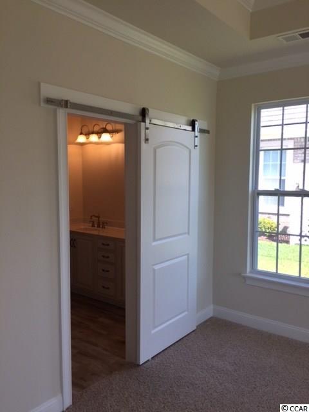
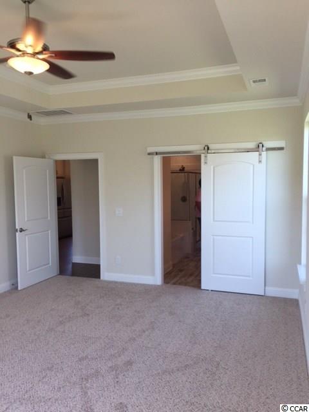
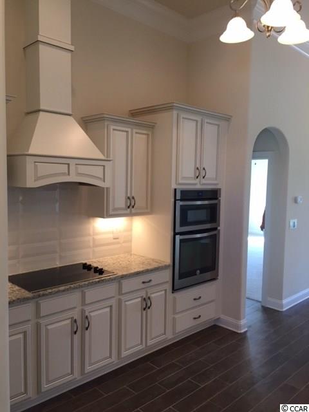
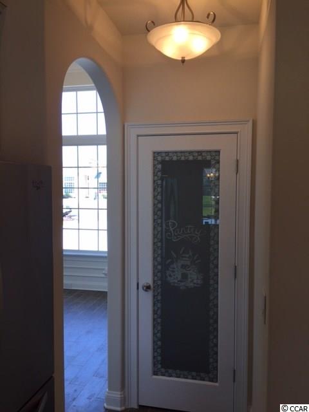
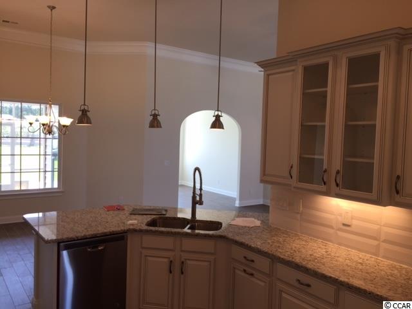
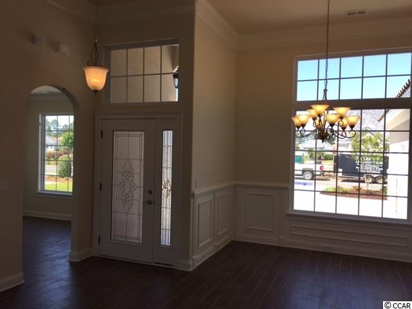
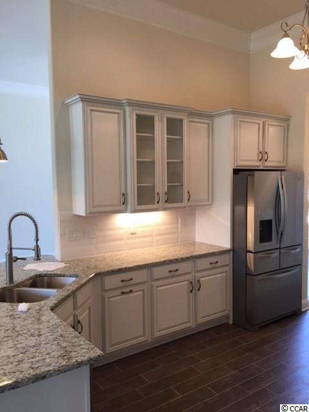
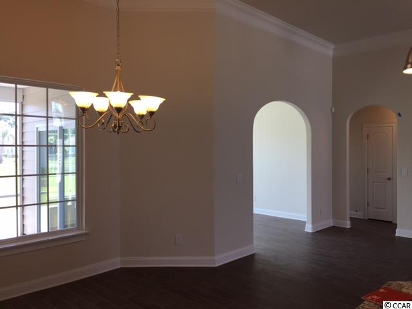
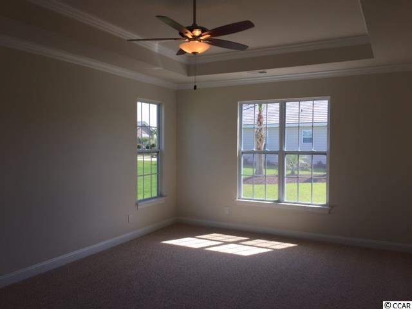
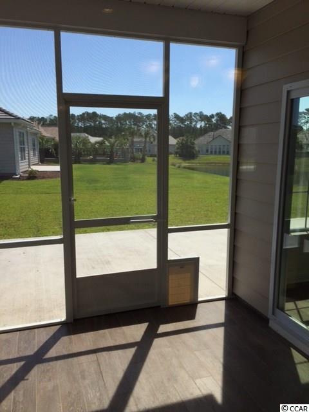
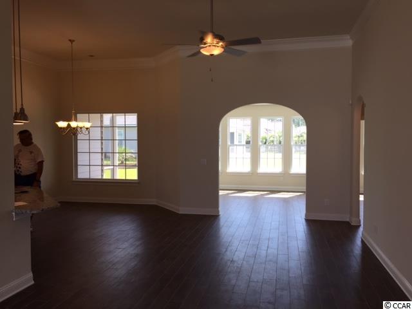
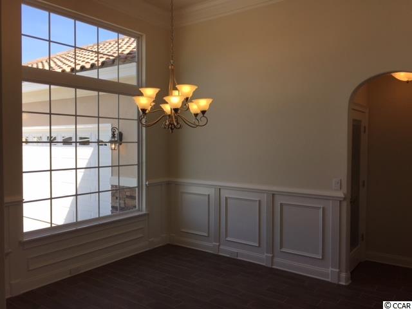
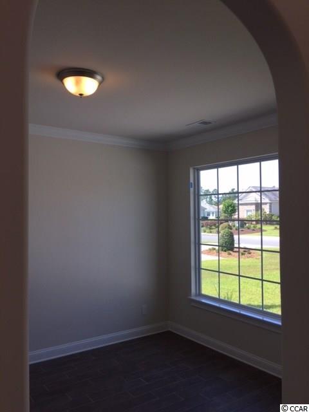
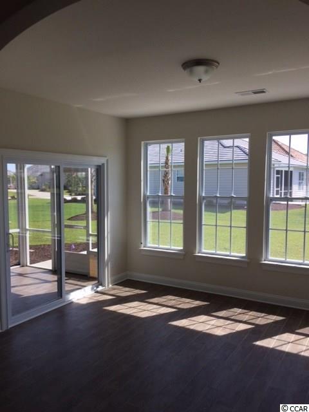
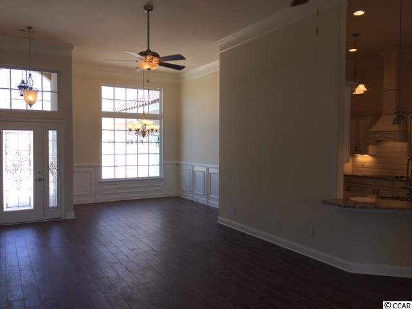
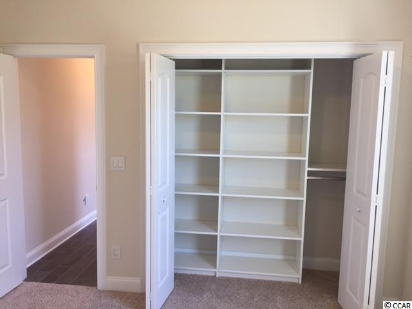
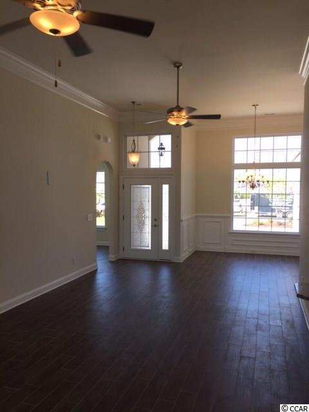
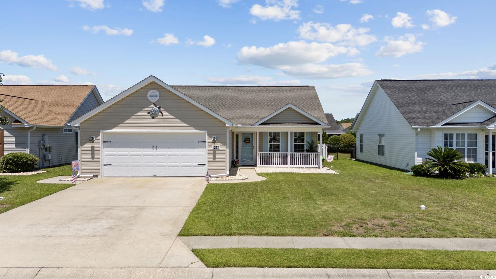
 MLS# 2414248
MLS# 2414248 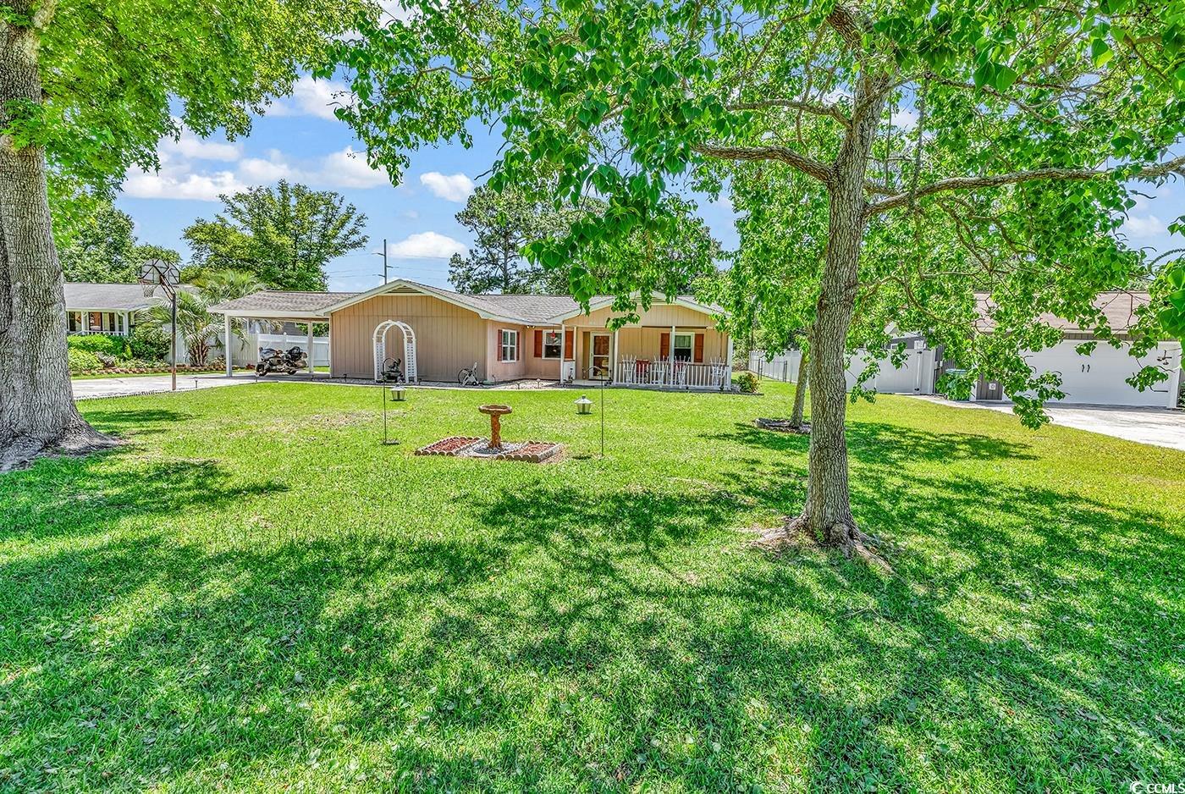
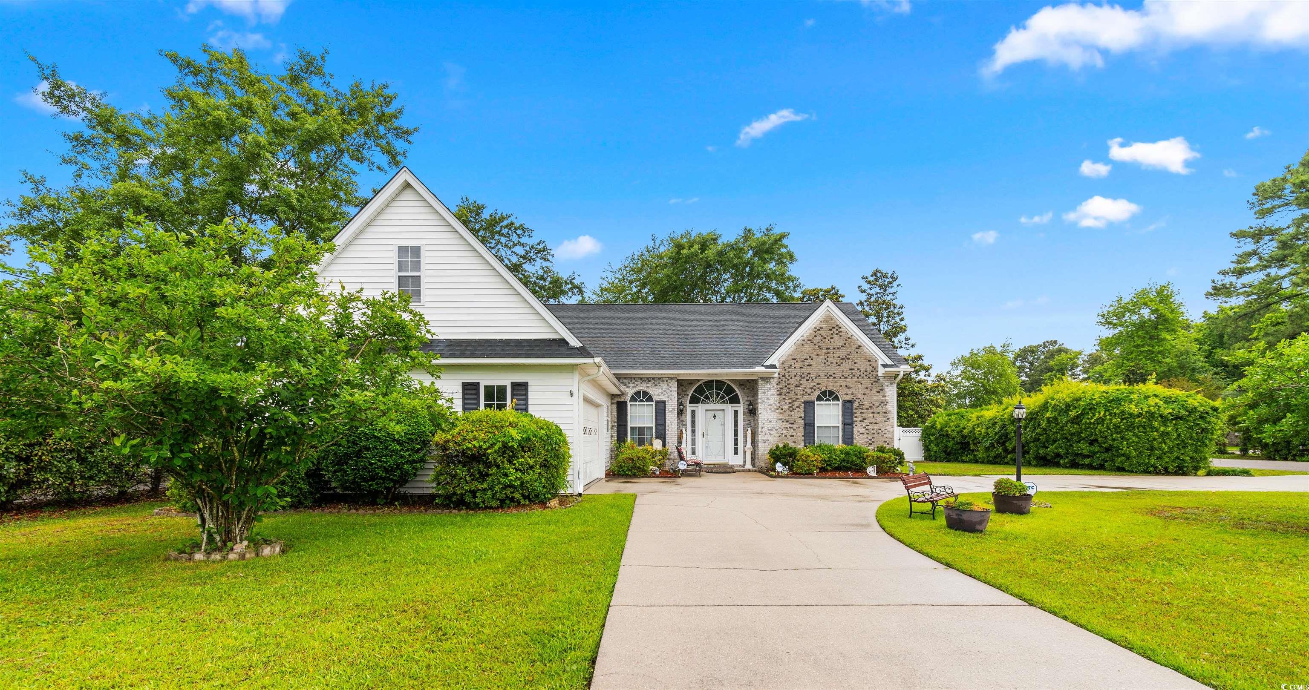
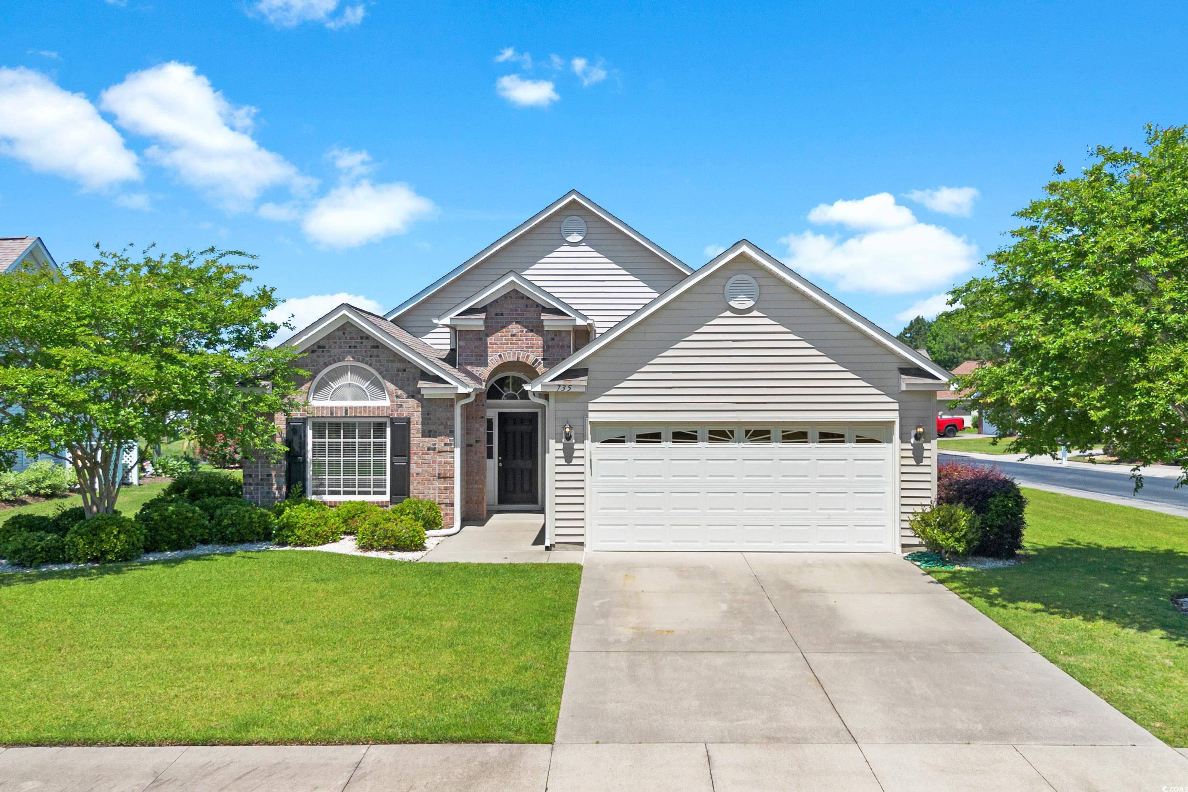
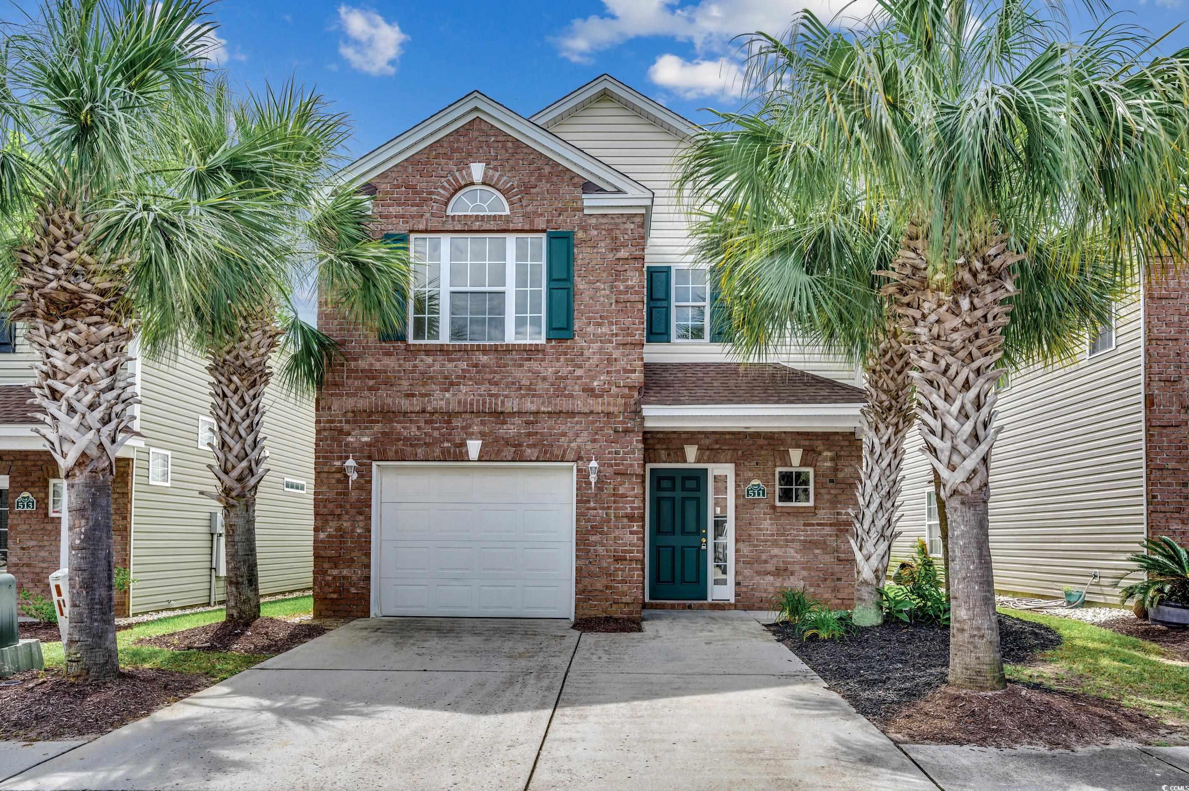
 Provided courtesy of © Copyright 2024 Coastal Carolinas Multiple Listing Service, Inc.®. Information Deemed Reliable but Not Guaranteed. © Copyright 2024 Coastal Carolinas Multiple Listing Service, Inc.® MLS. All rights reserved. Information is provided exclusively for consumers’ personal, non-commercial use,
that it may not be used for any purpose other than to identify prospective properties consumers may be interested in purchasing.
Images related to data from the MLS is the sole property of the MLS and not the responsibility of the owner of this website.
Provided courtesy of © Copyright 2024 Coastal Carolinas Multiple Listing Service, Inc.®. Information Deemed Reliable but Not Guaranteed. © Copyright 2024 Coastal Carolinas Multiple Listing Service, Inc.® MLS. All rights reserved. Information is provided exclusively for consumers’ personal, non-commercial use,
that it may not be used for any purpose other than to identify prospective properties consumers may be interested in purchasing.
Images related to data from the MLS is the sole property of the MLS and not the responsibility of the owner of this website.