Myrtle Beach, SC 29579
- 6Beds
- 4Full Baths
- N/AHalf Baths
- 4,016SqFt
- 2021Year Built
- 0.30Acres
- MLS# 2422505
- Residential
- Detached
- Active
- Approx Time on Market1 month, 11 days
- AreaMyrtle Beach Area--Carolina Forest
- CountyHorry
- Subdivision Carolina Forest - Brighton Lakes
Overview
Welcome to this expansive 6-bedroom, 4-bathroom home in the prestigious Brighton Lakes gated community, located within the award-winning Carolina Forest school district. Offering over 4,000 heated square feet, this home provides ample room to stretch out and enjoy modern comfort and convenience. As you enter, you'll be greeted by a charming rocking chair front porch, perfect for relaxing and enjoying the serene surroundings. Inside, the spacious living room sets the tone for the generous living spaces throughout the home. From there, step into the formal dining room, ideal for hosting dinners or gatherings. The heart of the home is the open-concept kitchen, featuring quartz countertops, a beautiful sea foam subway tile backsplash, staggered white cabinetry, stainless Whirlpool appliances, a natural gas range, and a walk-in pantry. The kitchen opens to a bright eat-in area and flows seamlessly into the great room, creating an ideal layout for both entertaining and everyday living. Also on the first floor is Bedroom #6, conveniently located next to a full bathroom, offering privacy and flexibility for guests or as a home office. Just off the 3-car side-load garage, you'll find a functional mudroom/drop zone, perfect for keeping everyday essentials organized. Upstairs, youll find five generously sized bedrooms, including the expansive owners suite. This 19x17 primary bedroom provides a comfortable retreat and features a luxurious en suite bathroom with an extra-large tiled walk-in shower, double vanity, and a spacious walk-in closet. Bedroom 2 is conveniently located near an adjacent hall bath, while Bedrooms 3 and 4 share a Jack-and-Jill bathroom. Bedroom 5, currently used as a home gym, highlights the versatility of this floor plan. A large loft and laundry room complete the upper level, offering additional living space perfect for a media room, study, or recreation area. This home offers three distinct living areasformal living, great room, and an upstairs loftensuring ample space for various needs and lifestyles. Step outside to enjoy the wooded backyard, offering a sense of privacy and tranquility. For even more outdoor enjoyment, the Brighton Lakes community includes a pool, playground, and fitness center, all within a secure gated neighborhood. Additional highlights include a 3-car side-load garage with an extended driveway, providing plenty of parking and storage space. Conveniently located near major highways, shopping, dining, and top-rated schools, this spacious home perfectly balances luxury and practicality. Square footage is approximate and not guaranteed. Buyer is responsible for verification.
Agriculture / Farm
Grazing Permits Blm: ,No,
Horse: No
Grazing Permits Forest Service: ,No,
Grazing Permits Private: ,No,
Irrigation Water Rights: ,No,
Farm Credit Service Incl: ,No,
Crops Included: ,No,
Association Fees / Info
Hoa Frequency: Monthly
Hoa Fees: 133
Hoa: 1
Hoa Includes: Pools, RecreationFacilities, Trash
Community Features: Clubhouse, GolfCartsOk, Gated, RecreationArea, LongTermRentalAllowed, Pool
Assoc Amenities: Clubhouse, Gated, OwnerAllowedGolfCart, OwnerAllowedMotorcycle, PetRestrictions
Bathroom Info
Total Baths: 4.00
Fullbaths: 4
Bedroom Info
Beds: 6
Building Info
New Construction: No
Levels: Two
Year Built: 2021
Mobile Home Remains: ,No,
Zoning: PDD
Style: Traditional
Construction Materials: HardiplankType, WoodFrame
Builders Name: DR Horton
Builder Model: Westerly
Buyer Compensation
Exterior Features
Spa: No
Patio and Porch Features: FrontPorch, Patio
Pool Features: Community, OutdoorPool
Foundation: Slab
Exterior Features: SprinklerIrrigation, Patio
Financial
Lease Renewal Option: ,No,
Garage / Parking
Parking Capacity: 9
Garage: Yes
Carport: No
Parking Type: Attached, ThreeCarGarage, Garage, GarageDoorOpener
Open Parking: No
Attached Garage: Yes
Garage Spaces: 3
Green / Env Info
Interior Features
Floor Cover: Carpet, Tile, Wood
Fireplace: No
Laundry Features: WasherHookup
Furnished: Unfurnished
Interior Features: WindowTreatments, BreakfastBar, BedroomOnMainLevel, EntranceFoyer, Loft, StainlessSteelAppliances, SolidSurfaceCounters
Appliances: Dishwasher, Disposal, Microwave, Range
Lot Info
Lease Considered: ,No,
Lease Assignable: ,No,
Acres: 0.30
Lot Size: 101x120x114x124
Land Lease: No
Lot Description: OutsideCityLimits, Rectangular
Misc
Pool Private: No
Pets Allowed: OwnerOnly, Yes
Offer Compensation
Other School Info
Property Info
County: Horry
View: No
Senior Community: No
Stipulation of Sale: None
Habitable Residence: ,No,
Property Sub Type Additional: Detached
Property Attached: No
Security Features: GatedCommunity, SmokeDetectors
Disclosures: CovenantsRestrictionsDisclosure
Rent Control: No
Construction: Resale
Room Info
Basement: ,No,
Sold Info
Sqft Info
Building Sqft: 5010
Living Area Source: Estimated
Sqft: 4016
Tax Info
Unit Info
Utilities / Hvac
Heating: Central, Electric, Gas
Cooling: CentralAir
Electric On Property: No
Cooling: Yes
Utilities Available: CableAvailable, ElectricityAvailable, NaturalGasAvailable, PhoneAvailable, SewerAvailable, UndergroundUtilities, WaterAvailable
Heating: Yes
Water Source: Public
Waterfront / Water
Waterfront: No
Directions
From Carolina Forest Blvd, turn into the Brighton Lakes development. Enter through the gate, and a few yards in front is the amenity center. Turn left on Uniola Dr., turn right on Deep Blue Dr., turn right on Desert Wheatgrass Dr, turn left on Bermuda Grass Dr. #1303 Bermuda Grass Dr. is the last house on the right. No sign on the yard per HOA.Courtesy of Cb Sea Coast Advantage Cf - Main Line: 843-903-4400


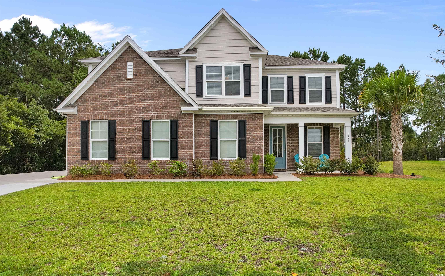
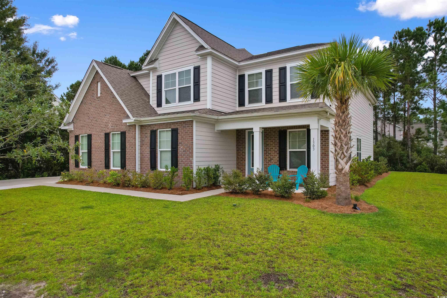
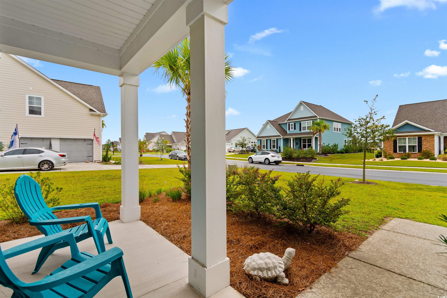

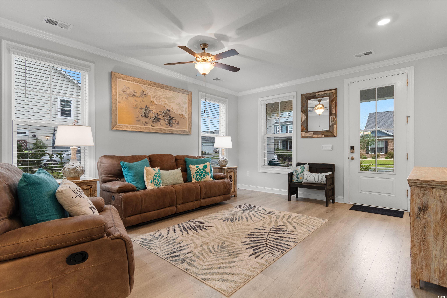

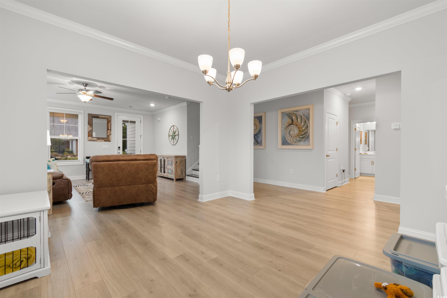
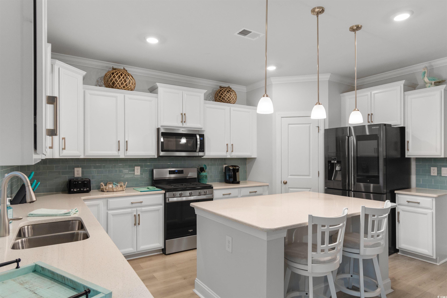
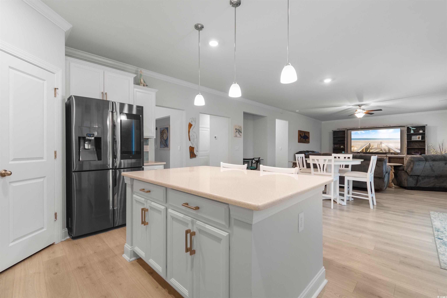
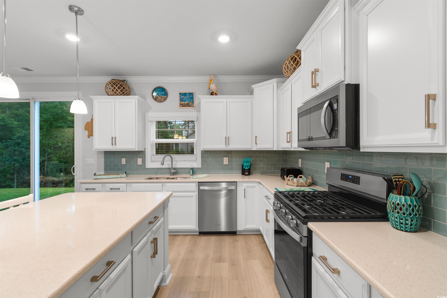
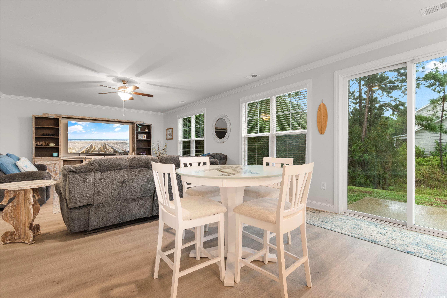
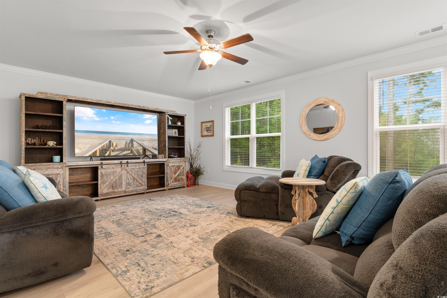

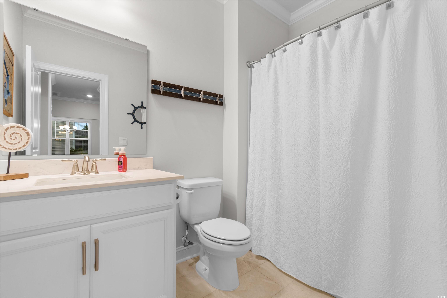
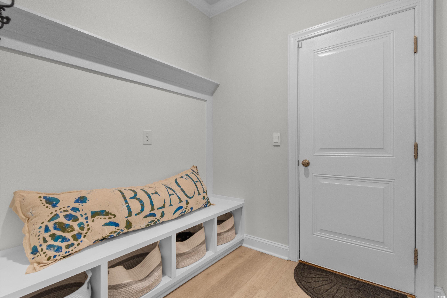
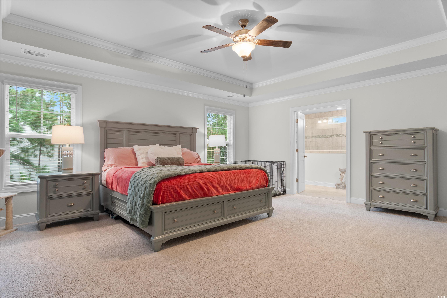
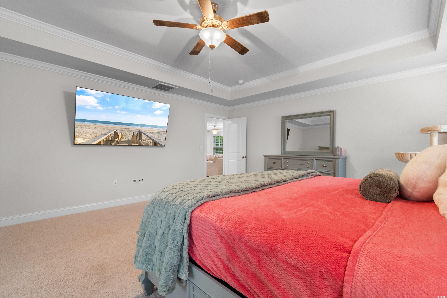

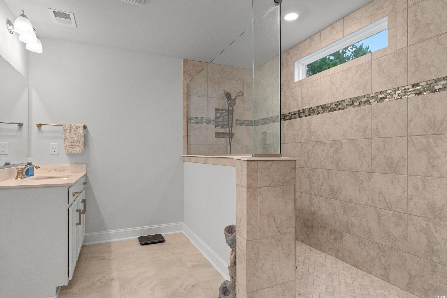
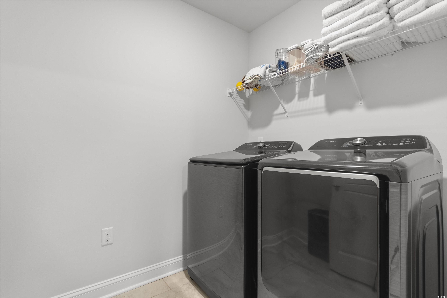
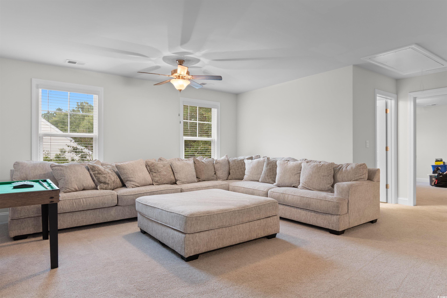
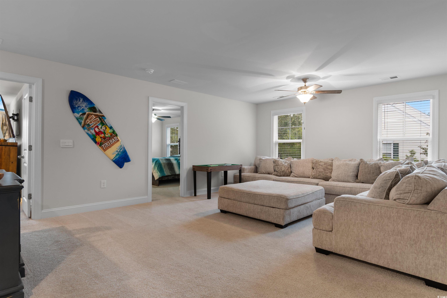
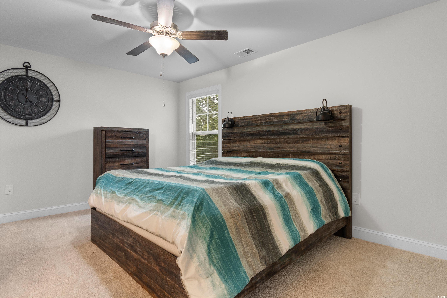


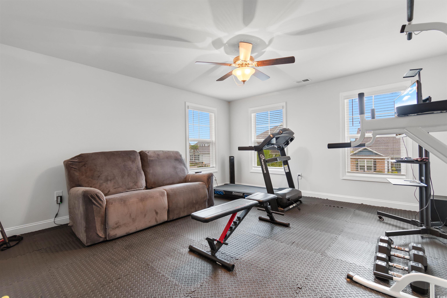
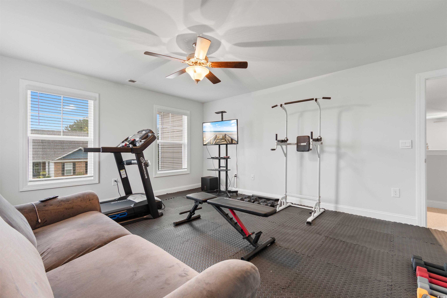
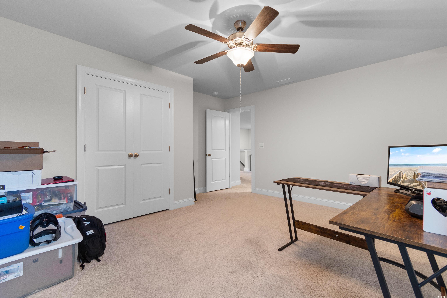

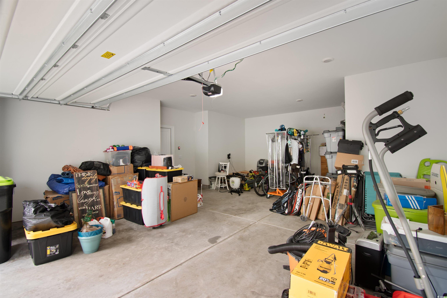
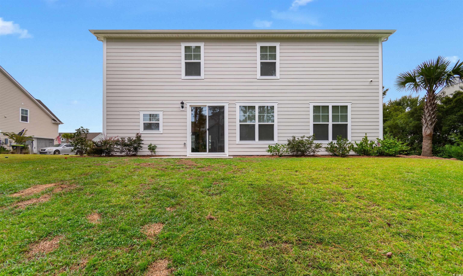




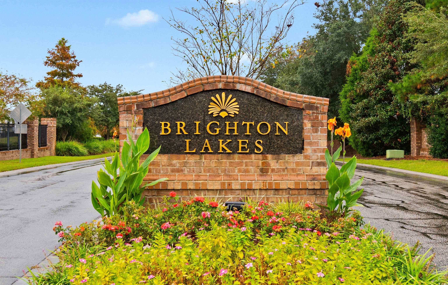
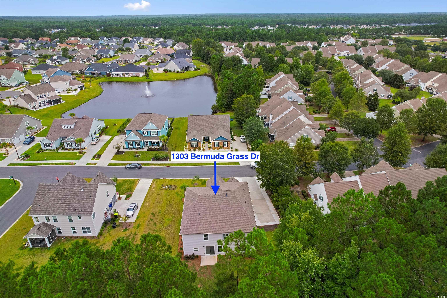



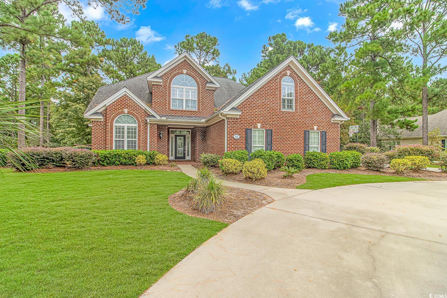
 MLS# 2424422
MLS# 2424422 
 Provided courtesy of © Copyright 2024 Coastal Carolinas Multiple Listing Service, Inc.®. Information Deemed Reliable but Not Guaranteed. © Copyright 2024 Coastal Carolinas Multiple Listing Service, Inc.® MLS. All rights reserved. Information is provided exclusively for consumers’ personal, non-commercial use,
that it may not be used for any purpose other than to identify prospective properties consumers may be interested in purchasing.
Images related to data from the MLS is the sole property of the MLS and not the responsibility of the owner of this website.
Provided courtesy of © Copyright 2024 Coastal Carolinas Multiple Listing Service, Inc.®. Information Deemed Reliable but Not Guaranteed. © Copyright 2024 Coastal Carolinas Multiple Listing Service, Inc.® MLS. All rights reserved. Information is provided exclusively for consumers’ personal, non-commercial use,
that it may not be used for any purpose other than to identify prospective properties consumers may be interested in purchasing.
Images related to data from the MLS is the sole property of the MLS and not the responsibility of the owner of this website.