Little River, SC 29566
- 4Beds
- 3Full Baths
- 1Half Baths
- 3,131SqFt
- 1999Year Built
- 0.15Acres
- MLS# 2417980
- Residential
- Detached
- Active
- Approx Time on Market4 days
- AreaLittle River Area--South of Hwy 9
- CountyHorry
- SubdivisionPlantation Harbor
Overview
Welcome home to this beautiful slice of paradise located in the picturesque community of Plantation Harbour in Little River, where the streets are landscaped with palmetto trees and flowering bushes. This unique home and property is a coastal dream offering a lifestyle tailored for the boat lover with a 30x10 private dock, a 17,000/lb boat lift, 2 jet-ski docks, electricity and water, oversized sundeck and situated on a deepwater channel with intracoastal access. This two-story 4 bedroom, 3.5 bath custom brick home boasts many wonderful features. Step through the ornate double doors into the foyer featuring an elaborate beaded chandelier setting the stage for the space behind it. The spacious floor plan boasts nearly floor to ceiling doors and windows allowing tons of natural light and showcasing views of the waterway directly from the great room, owner's suite, and dinette, with a separate dining room large enough to seat the whole family. The great room is opened up by a 16' ceiling, recessed lighting, two dual-head ceiling fans with natural palm blades, built-in cabinetry, including a wine cabinet with counter space for serving, a beverage fridge and a gas log fireplace. Kitchen appliances are stainless steel with a black dishwasher, Corian countertops and an eat-in breakfast bar. First-floor owner's suite boasts double doors that open to the back yard oasis, a spacious private bath with double-sink vanity, whirlpool tub, separate water closet, linen closet, walk-in shower and two separate wardrobe closets. Other features on the first floor include a separate laundry room with built-in sink, counter and cabinetry, a half bath for guests and a sitting room, perfect for a home office. The spacious second floor loft offers waterway views and separates three guest bedrooms and full bath. One guest bedroom offers a private full bath and private balcony on the channel side. Tile floors on the main level and in all bathrooms, carpet in all bedrooms, 2-car garage with painted floor and tons of shelving. Only a short drive to the beach, restaurants, entertainment and shopping in Cherry Grove and OD. Peaceful living and yet convenient to everything the beach has to offer. This exquisite property is a must-see! Square footage is approximate and not guaranteed. Buyer is responsible for verification.
Agriculture / Farm
Grazing Permits Blm: ,No,
Horse: No
Grazing Permits Forest Service: ,No,
Grazing Permits Private: ,No,
Irrigation Water Rights: ,No,
Farm Credit Service Incl: ,No,
Crops Included: ,No,
Association Fees / Info
Hoa Frequency: Monthly
Hoa Fees: 100
Hoa: 1
Hoa Includes: AssociationManagement, CommonAreas, LegalAccounting
Community Features: BoatSlip, Dock, GolfCartsOK, LongTermRentalAllowed
Assoc Amenities: BoatDock, OwnerAllowedGolfCart, OwnerAllowedMotorcycle, PetRestrictions, BoatSlip, TenantAllowedGolfCart, TenantAllowedMotorcycle
Bathroom Info
Total Baths: 4.00
Halfbaths: 1
Fullbaths: 3
Bedroom Info
Beds: 4
Building Info
New Construction: No
Levels: Two
Year Built: 1999
Mobile Home Remains: ,No,
Zoning: R7
Style: Traditional
Construction Materials: Brick
Buyer Compensation
Exterior Features
Spa: No
Patio and Porch Features: Balcony, Patio
Foundation: Slab
Exterior Features: Balcony, Dock, Fence, SprinklerIrrigation, Patio
Financial
Lease Renewal Option: ,No,
Garage / Parking
Parking Capacity: 8
Garage: Yes
Carport: No
Parking Type: Attached, Garage, TwoCarGarage, Boat, GarageDoorOpener
Open Parking: No
Attached Garage: Yes
Garage Spaces: 2
Green / Env Info
Green Energy Efficient: Doors, Windows
Interior Features
Floor Cover: Carpet, Tile
Door Features: InsulatedDoors
Fireplace: Yes
Laundry Features: WasherHookup
Furnished: Unfurnished
Interior Features: Fireplace, WindowTreatments, BreakfastBar, EntranceFoyer, StainlessSteelAppliances, SolidSurfaceCounters
Appliances: Dishwasher, Disposal, Microwave, Range, Refrigerator, Dryer, Washer
Lot Info
Lease Considered: ,No,
Lease Assignable: ,No,
Acres: 0.15
Land Lease: No
Lot Description: CityLot, Rectangular
Misc
Pool Private: No
Pets Allowed: OwnerOnly, Yes
Offer Compensation
Other School Info
Property Info
County: Horry
View: No
Senior Community: No
Stipulation of Sale: None
Habitable Residence: ,No,
Property Sub Type Additional: Detached
Property Attached: No
Security Features: SmokeDetectors
Disclosures: CovenantsRestrictionsDisclosure,SellerDisclosure
Rent Control: No
Construction: Resale
Room Info
Basement: ,No,
Sold Info
Sqft Info
Building Sqft: 3550
Living Area Source: PublicRecords
Sqft: 3131
Tax Info
Unit Info
Utilities / Hvac
Heating: Central, Electric, Propane
Cooling: CentralAir
Electric On Property: No
Cooling: Yes
Utilities Available: CableAvailable, ElectricityAvailable, PhoneAvailable, SewerAvailable, UndergroundUtilities, WaterAvailable
Heating: Yes
Water Source: Public
Waterfront / Water
Waterfront: Yes
Waterfront Features: Channel, DockAccess
Directions
Use GPS. Plantation Harbour is on Waterway Crossing Ct., the first street to left after crossing the swing bridge on Sea Mountain Hwy. going North. House is on the right side of street.Courtesy of Realty One Group Docksidenorth - Cell: 843-443-5423


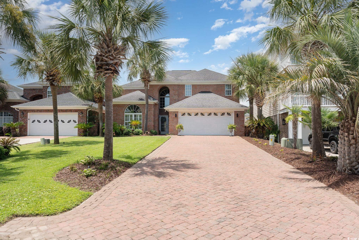
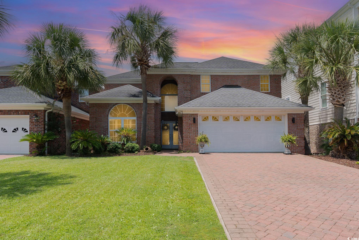
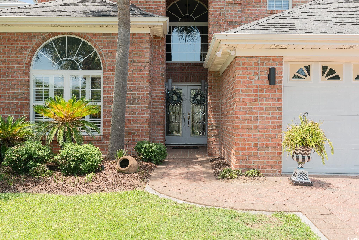
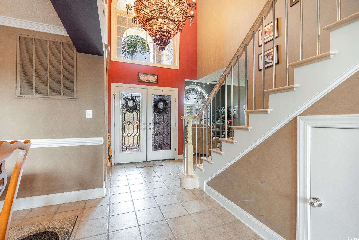
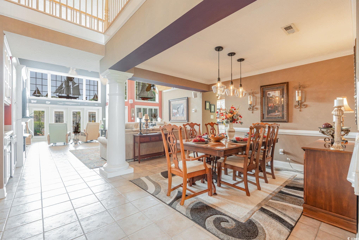
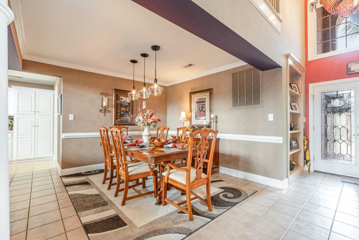
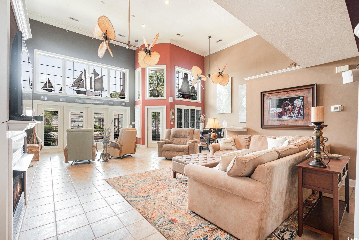
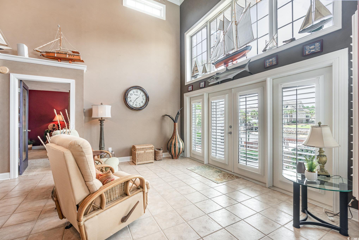
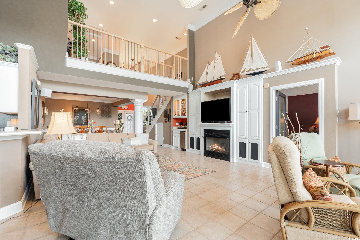
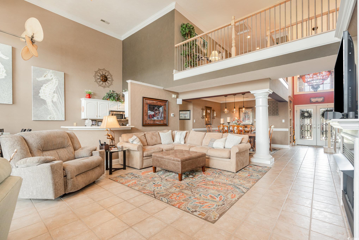
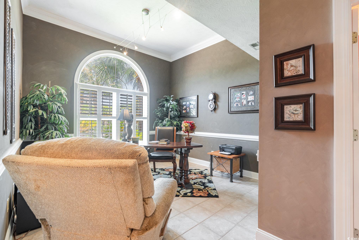
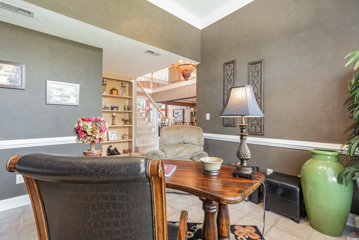
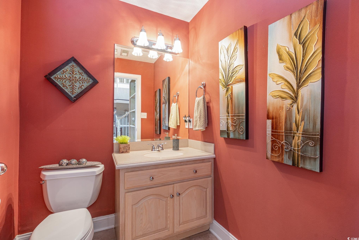
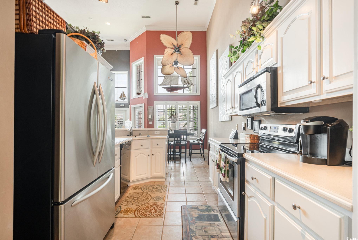
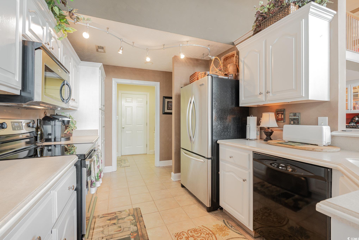
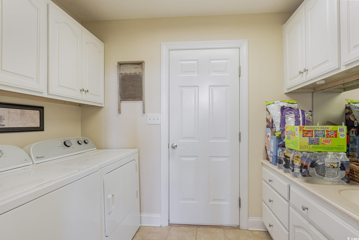
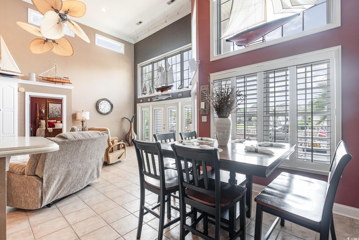
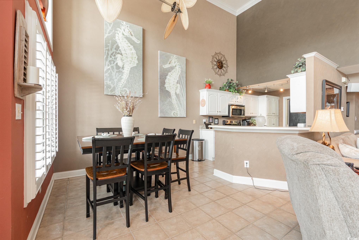
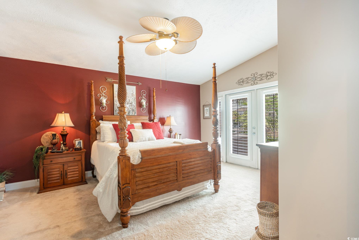
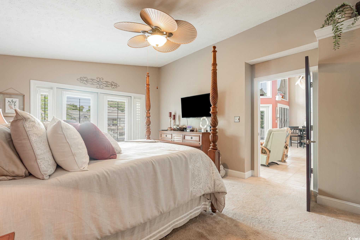
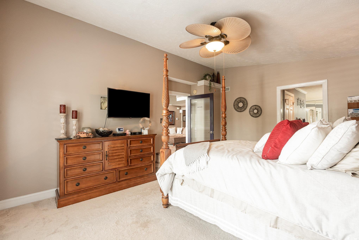
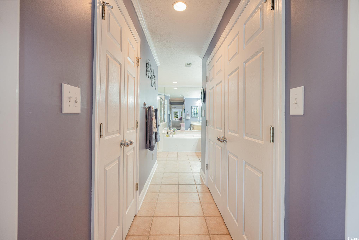
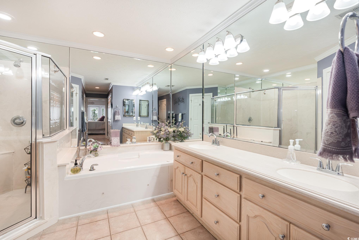
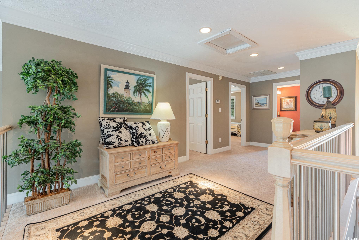
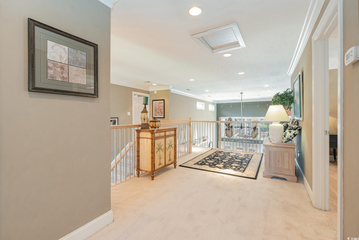
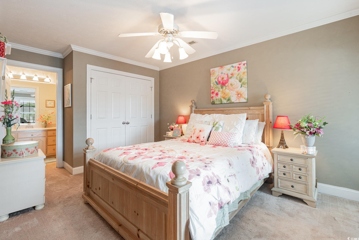
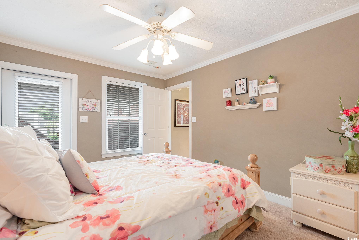
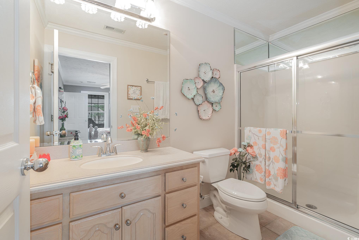
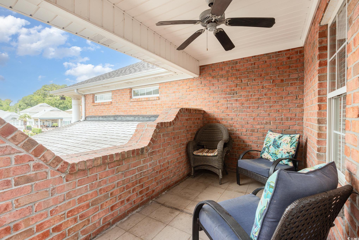
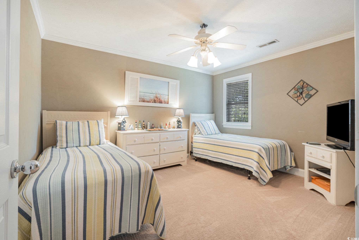
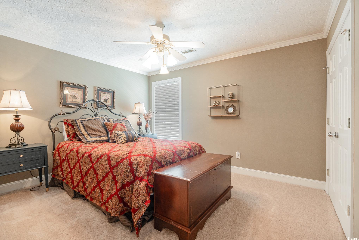
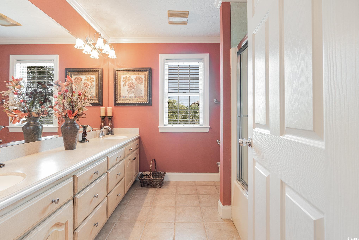
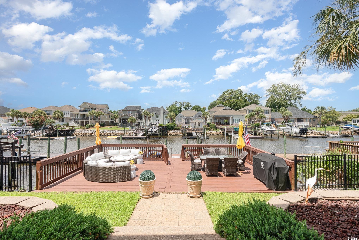
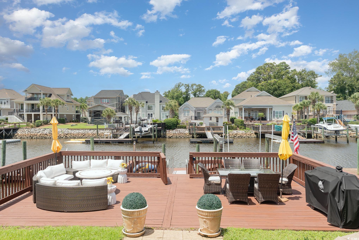
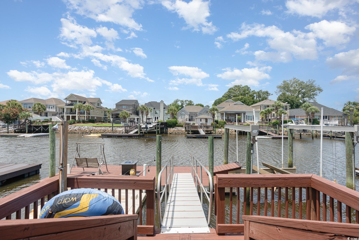
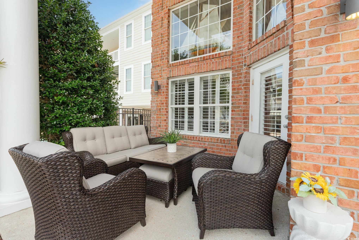
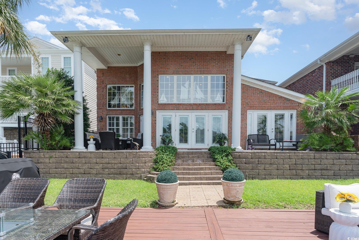
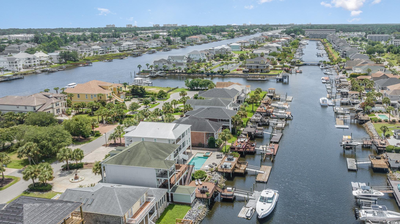
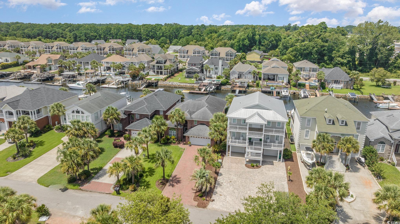
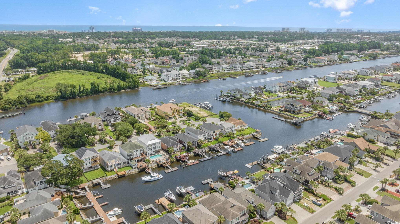
 Provided courtesy of © Copyright 2024 Coastal Carolinas Multiple Listing Service, Inc.®. Information Deemed Reliable but Not Guaranteed. © Copyright 2024 Coastal Carolinas Multiple Listing Service, Inc.® MLS. All rights reserved. Information is provided exclusively for consumers’ personal, non-commercial use,
that it may not be used for any purpose other than to identify prospective properties consumers may be interested in purchasing.
Images related to data from the MLS is the sole property of the MLS and not the responsibility of the owner of this website.
Provided courtesy of © Copyright 2024 Coastal Carolinas Multiple Listing Service, Inc.®. Information Deemed Reliable but Not Guaranteed. © Copyright 2024 Coastal Carolinas Multiple Listing Service, Inc.® MLS. All rights reserved. Information is provided exclusively for consumers’ personal, non-commercial use,
that it may not be used for any purpose other than to identify prospective properties consumers may be interested in purchasing.
Images related to data from the MLS is the sole property of the MLS and not the responsibility of the owner of this website.