Little River, SC 29566
- 3Beds
- 2Full Baths
- N/AHalf Baths
- 2,035SqFt
- 2003Year Built
- 0.22Acres
- MLS# 2410235
- Residential
- Detached
- Active Under Contract
- Approx Time on Market6 months, 21 days
- AreaLongs To Little River Area--North of 9 Between Waccamaw River & Rt. 57
- CountyHorry
- Subdivision Ashton Acres
Overview
Take advantage of this rare opportunity to own this stunning 3BR/2BA home + Carolina Room in Ashton Acres with over 2000 hsf! You are sure to fall in love as soon as you walk into this impressive home! As you walk into the spacious foyer there are two guest rooms to the left with a full bath. The front guest bedroom has a brand new Anderson window with plantation shutters. The living room has a cathedral ceiling with built in custom shelving that adds so much character. Rounded archways lead into the dining and kitchen areas. The dining room has a beautiful tray ceiling with custom shelving and rods above the door and window. The kitchen features custom cabinets, cabinet lighting (above and underneath) electrical outlets above the cabinets as well, large pantry, ample workspace, all appliances and bar stools convey. New luxury vinyl plank flooring throughout, tile is in the bathrooms and laundry room. The master suite has a double tray ceiling, updated bath with walk in closet, tile shower, custom tile flooring and double vanity. Off of the living room there is a Carolina room that overlooks the beautifully landscaped backyard. Outside there is a large patio perfect for entertaining with a lighted brick seat wall, privacy fencing, and detached storage building(12x14) with electric and water. New roof 2020, HVAC 2021, water heater 2021, LED lighting, new insulated garage door, irrigation system, transferable leaf filter system, and outlet for generator on the side of the garage. The oversized 2 car garage is heated and cooled (approx 530sf) with a nice work area, mop sink, and built in cabinets. (2035hsf living space + 530hsf garage = 2565 heated and cooled space in the home) There is tons of storage in this home! It was built with piping/wiring in the walls for a central vacuum system, all you need is the equipment if you choose. This home has so much to offer! Schedule your appointment today, you must see to appreciate! It wont last long!
Agriculture / Farm
Grazing Permits Blm: ,No,
Horse: No
Grazing Permits Forest Service: ,No,
Grazing Permits Private: ,No,
Irrigation Water Rights: ,No,
Farm Credit Service Incl: ,No,
Crops Included: ,No,
Association Fees / Info
Hoa Frequency: Monthly
Hoa Fees: 45
Hoa: 1
Hoa Includes: CommonAreas, Trash
Community Features: LongTermRentalAllowed
Assoc Amenities: OwnerAllowedMotorcycle, PetRestrictions
Bathroom Info
Total Baths: 2.00
Fullbaths: 2
Bedroom Info
Beds: 3
Building Info
New Construction: No
Levels: MultiSplit
Year Built: 2003
Mobile Home Remains: ,No,
Zoning: PUD
Style: Ranch
Construction Materials: Masonry, VinylSiding
Buyer Compensation
Exterior Features
Spa: No
Patio and Porch Features: FrontPorch, Patio
Foundation: Slab
Exterior Features: Fence, SprinklerIrrigation, Patio, Storage
Financial
Lease Renewal Option: ,No,
Garage / Parking
Parking Capacity: 4
Garage: Yes
Carport: No
Parking Type: Attached, Garage, TwoCarGarage, GarageDoorOpener
Open Parking: No
Attached Garage: Yes
Garage Spaces: 2
Green / Env Info
Interior Features
Floor Cover: LuxuryVinyl, LuxuryVinylPlank, Tile
Fireplace: No
Laundry Features: WasherHookup
Furnished: Unfurnished
Interior Features: SplitBedrooms, EntranceFoyer
Appliances: Dishwasher, Disposal, Microwave, Range, Refrigerator, RangeHood, Dryer, Washer
Lot Info
Lease Considered: ,No,
Lease Assignable: ,No,
Acres: 0.22
Land Lease: No
Lot Description: IrregularLot, OutsideCityLimits
Misc
Pool Private: No
Pets Allowed: OwnerOnly, Yes
Offer Compensation
Other School Info
Property Info
County: Horry
View: No
Senior Community: No
Stipulation of Sale: None
Habitable Residence: ,No,
Property Sub Type Additional: Detached
Property Attached: No
Security Features: SecuritySystem, SmokeDetectors
Disclosures: CovenantsRestrictionsDisclosure,SellerDisclosure
Rent Control: No
Construction: Resale
Room Info
Basement: ,No,
Sold Info
Sqft Info
Building Sqft: 2633
Living Area Source: Plans
Sqft: 2035
Tax Info
Unit Info
Utilities / Hvac
Heating: Central, Electric
Cooling: CentralAir
Electric On Property: No
Cooling: Yes
Utilities Available: ElectricityAvailable, SewerAvailable, UndergroundUtilities, WaterAvailable
Heating: Yes
Water Source: Public
Waterfront / Water
Waterfront: No
Courtesy of Re/max Southern Shores-conway - Cell: 843-995-0344


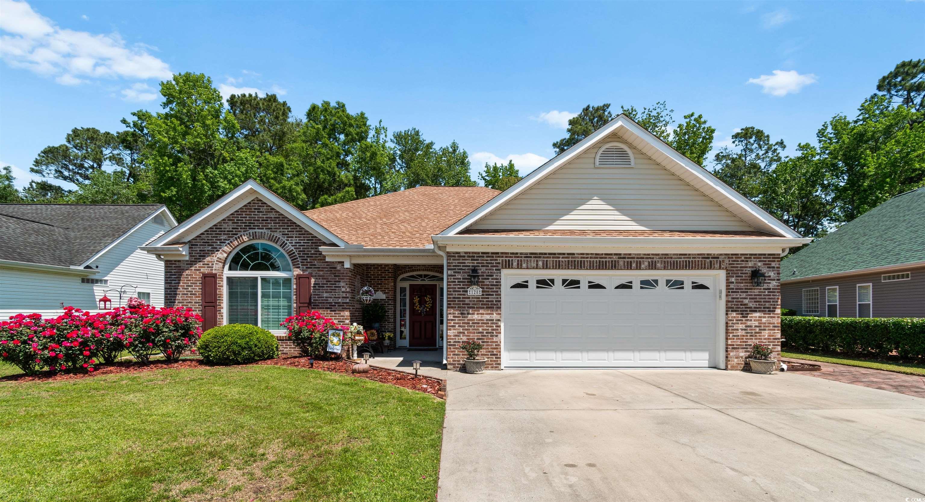

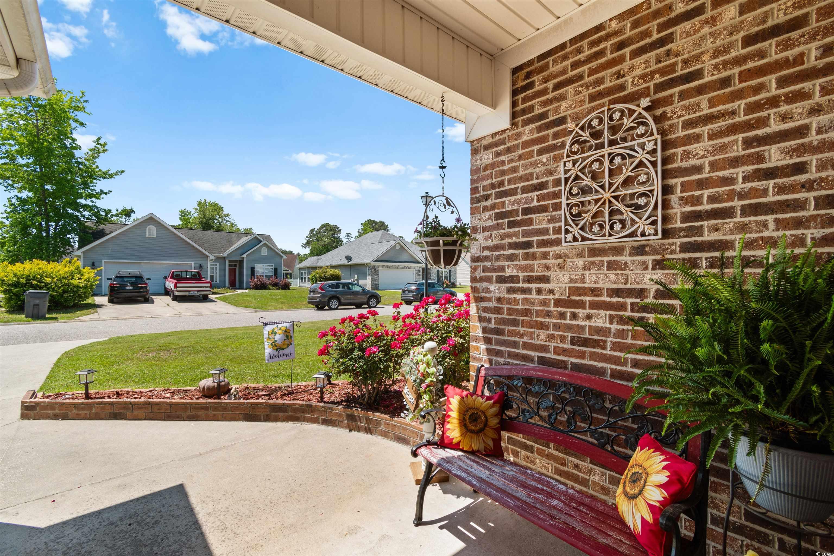





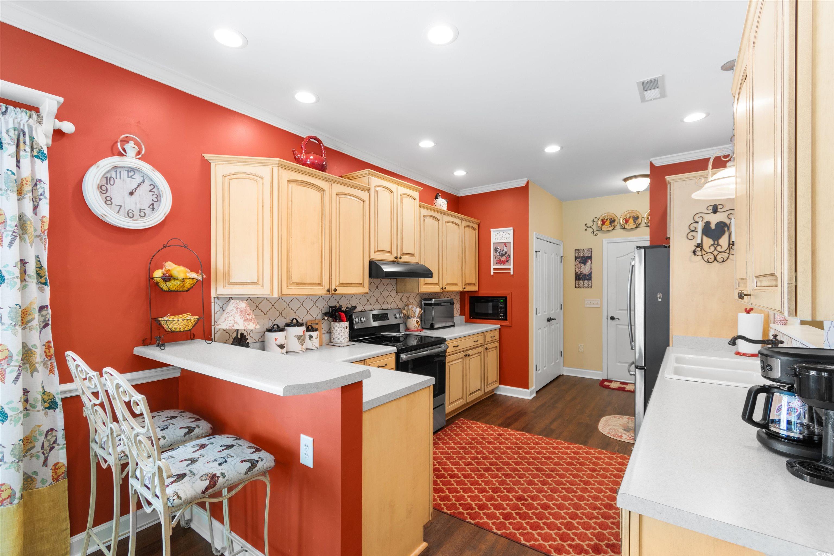





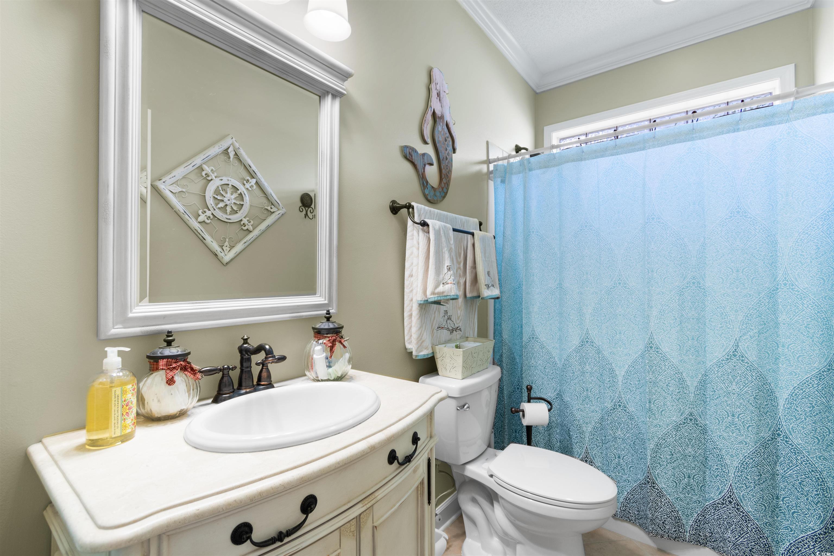












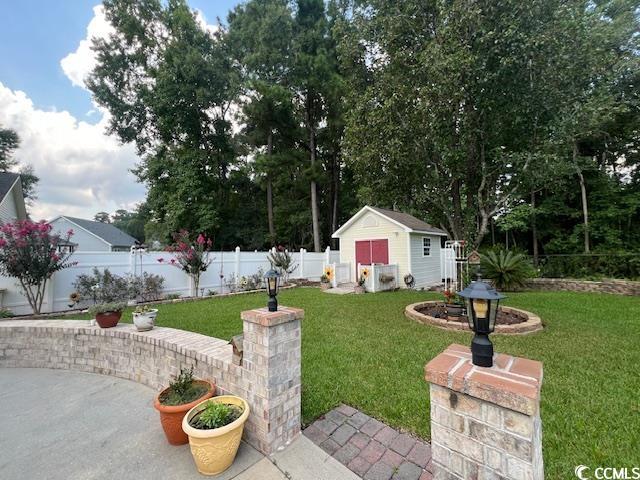


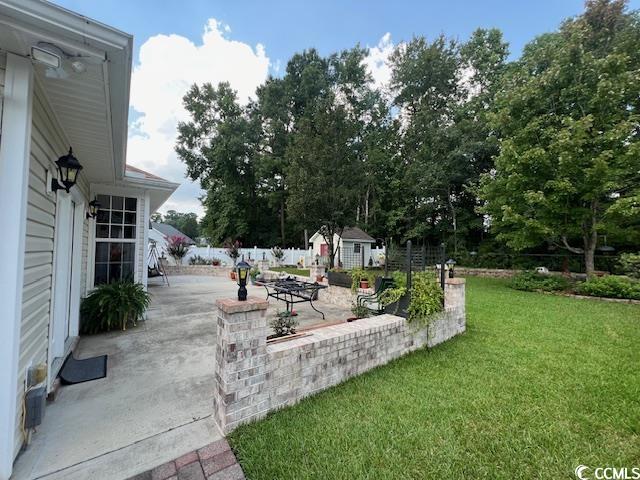


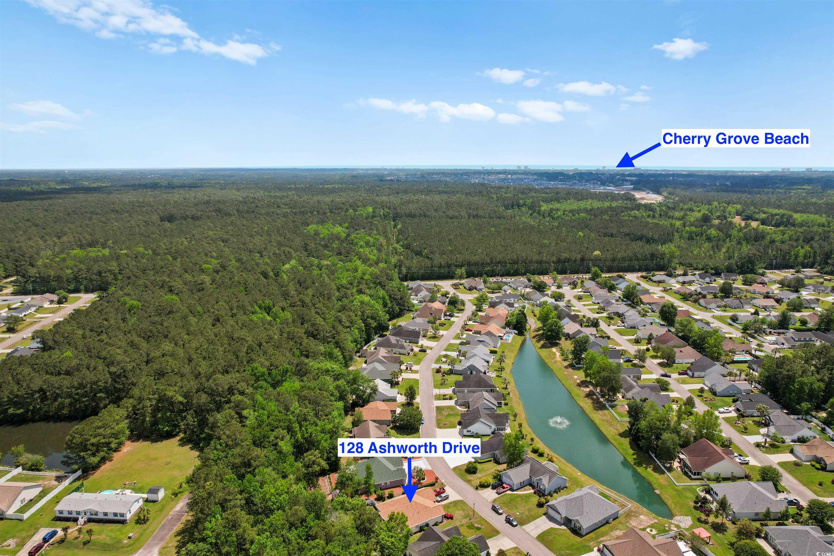
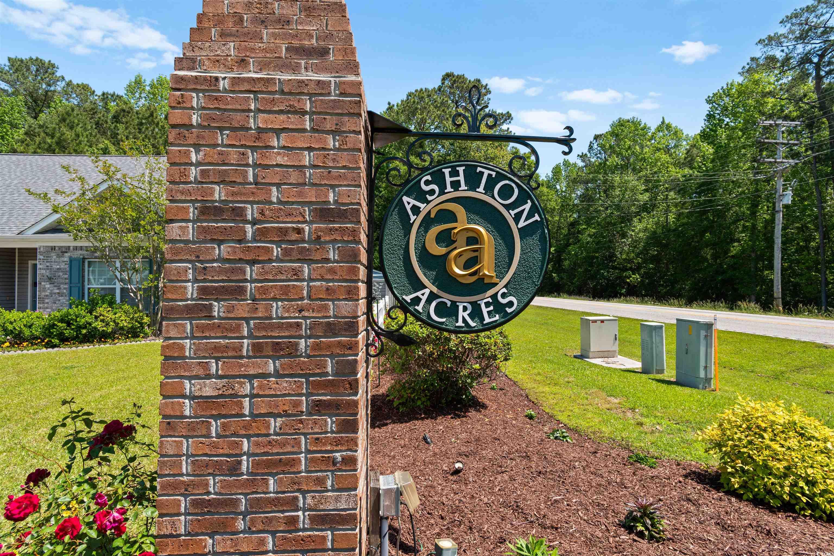

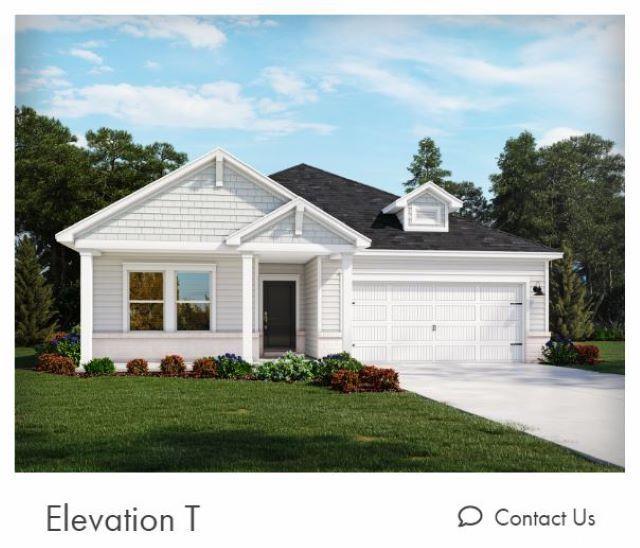
 MLS# 2425551
MLS# 2425551 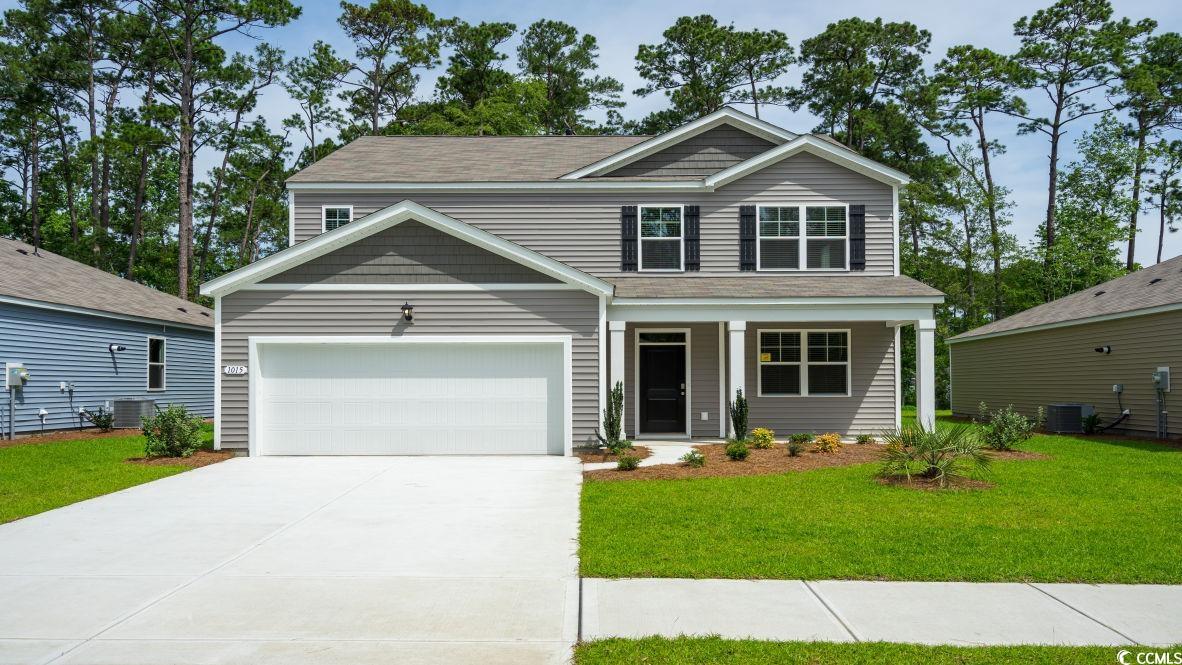
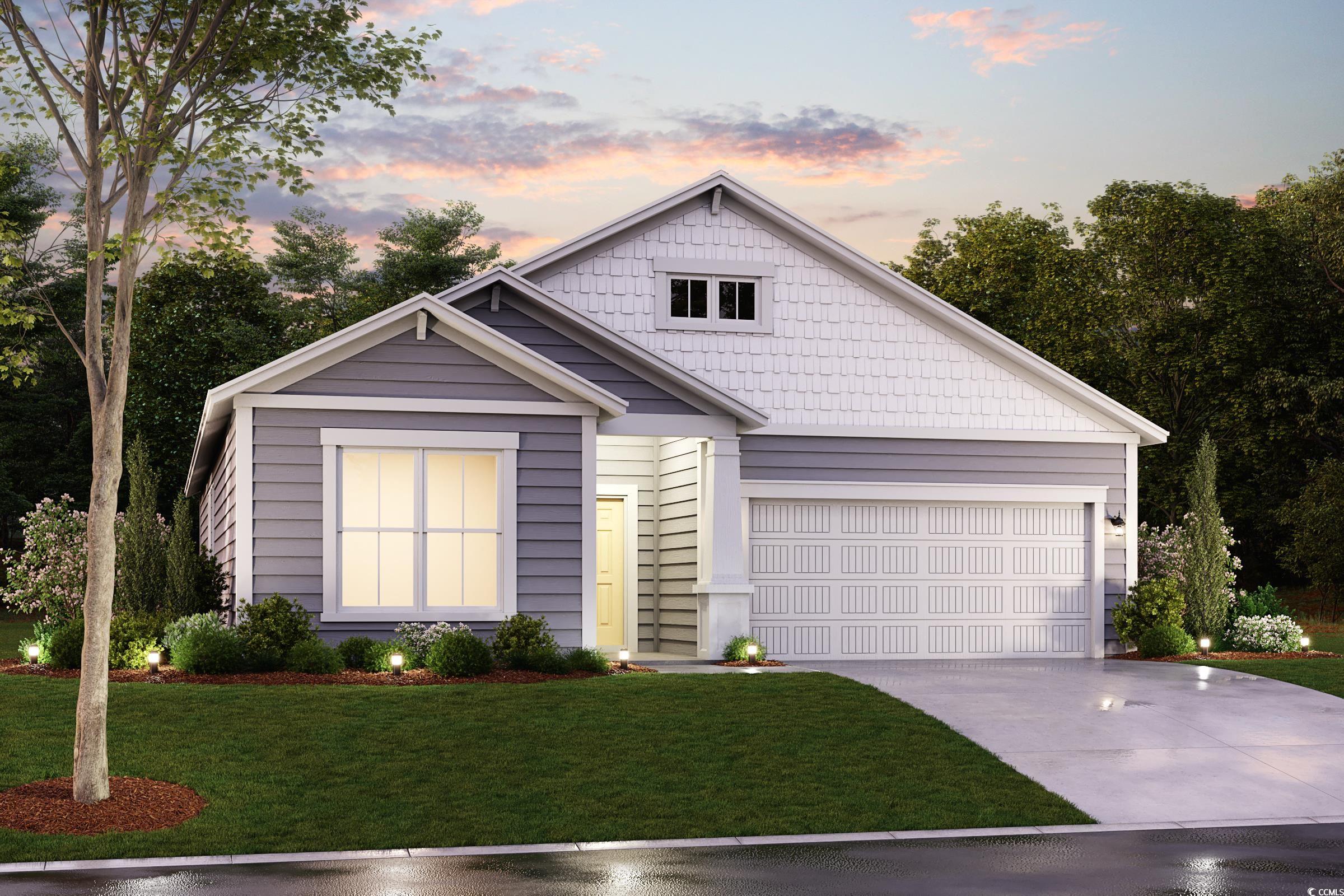
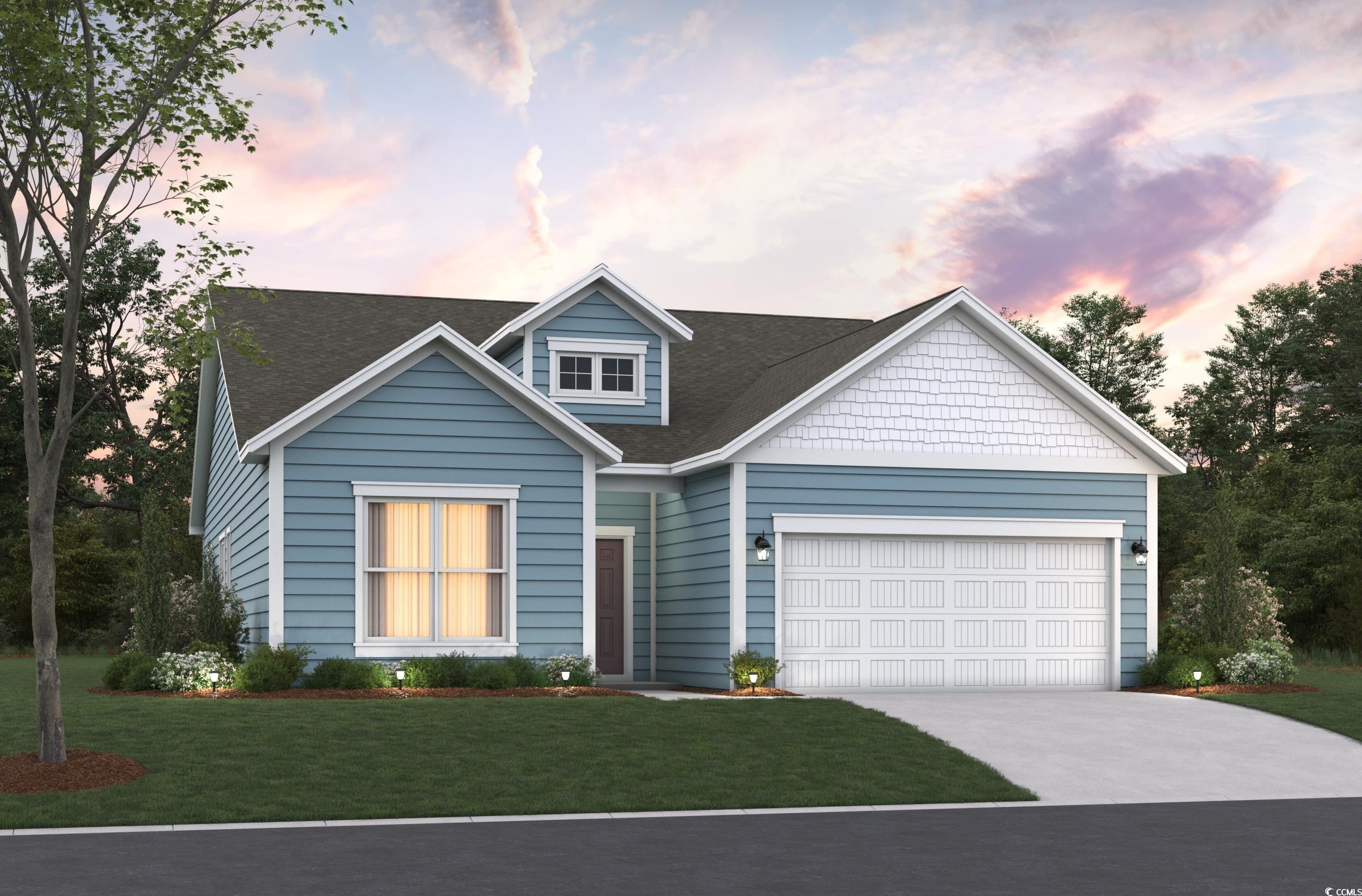
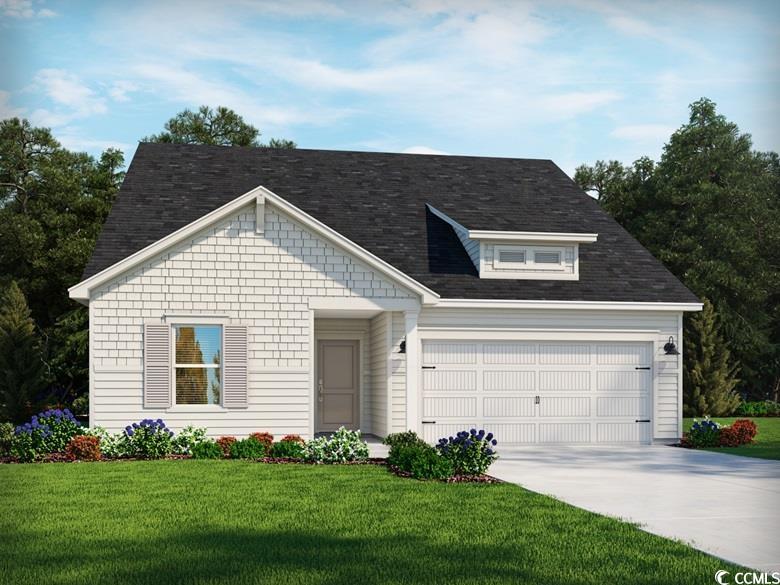
 Provided courtesy of © Copyright 2024 Coastal Carolinas Multiple Listing Service, Inc.®. Information Deemed Reliable but Not Guaranteed. © Copyright 2024 Coastal Carolinas Multiple Listing Service, Inc.® MLS. All rights reserved. Information is provided exclusively for consumers’ personal, non-commercial use,
that it may not be used for any purpose other than to identify prospective properties consumers may be interested in purchasing.
Images related to data from the MLS is the sole property of the MLS and not the responsibility of the owner of this website.
Provided courtesy of © Copyright 2024 Coastal Carolinas Multiple Listing Service, Inc.®. Information Deemed Reliable but Not Guaranteed. © Copyright 2024 Coastal Carolinas Multiple Listing Service, Inc.® MLS. All rights reserved. Information is provided exclusively for consumers’ personal, non-commercial use,
that it may not be used for any purpose other than to identify prospective properties consumers may be interested in purchasing.
Images related to data from the MLS is the sole property of the MLS and not the responsibility of the owner of this website.