North Myrtle Beach, SC 29582
- 3Beds
- 2Full Baths
- 1Half Baths
- 2,287SqFt
- 1993Year Built
- 0.65Acres
- MLS# 2417724
- Residential
- Detached
- Active
- Approx Time on Market1 month, 12 days
- AreaNorth Myrtle Beach Area--Cherry Grove
- CountyHorry
- SubdivisionTidewater Plantation
Overview
Nestled into Tidewater Plantation on a lot and a half, you will find this delightful home loaded with updates and upgrades. From newer appliances in kitchen, to newer HVAC, driveway, windows and sliding doors replaced, and so much more, you will be charmed by the unique spaces. Take the new driveway to the front of the home and you will start to realize the privacy of the setting. Enter from the covered porch to a large foyer. Ahead is the living room with new wood flooring, a fireplace, and great views of the wooded yard. To the left there are 2 bedrooms with buddy bath. Front bedroom is large and open and full of light. Back bedroom is open to a 'den' area currently used as office space and visitor pull out beds. Could be a great bedroom and playroom, large office, or consider closing in the den and use as a 4th bedroom or more private office. Lots to consider to make it yours! Next to the living area you will love the soaring ceilings in the dining room which is open to the kitchen. Kitchen has lots of cabinets topped with Silestone and granite, a pantry, newer appliances, breakfast counter, and large sink. A space being used as a morning room is loaded with light and could be more dining, den, or great reading space. Good closet spaces in hall and a butlers pantry with extra drink refrigerator and space for those dishes you use on occasion. Master bedroom is located off hall to garage. Open with great spaces for bed, dressers, and a chair in reading nook. Walk in closet, water closet, updated bath with beautiful tile floors, large shower, and new cabinets with sleek counters. Farther down hall is large laundry area and a 1/2 bath. Garage is oversized, and has a storage area to the right (front of home). Nice spaces for storage, small shop area, or use for crafts as the garage is heated and cooled. Tidewater is a gated community with several pools, tennis courts, pickle ball, work out facility, beach cabana, and Tidewater Golf Course with Joey's Restaurant is a great place to grab a meal, meet neighbors/friends, and enjoy your life.
Agriculture / Farm
Grazing Permits Blm: ,No,
Horse: No
Grazing Permits Forest Service: ,No,
Grazing Permits Private: ,No,
Irrigation Water Rights: ,No,
Farm Credit Service Incl: ,No,
Crops Included: ,No,
Association Fees / Info
Hoa Frequency: Monthly
Hoa Fees: 175
Hoa: 1
Hoa Includes: AssociationManagement, CommonAreas, LegalAccounting, Pools, RecreationFacilities, Security
Community Features: Beach, Clubhouse, Gated, PrivateBeach, RecreationArea, TennisCourts, LongTermRentalAllowed, Pool
Assoc Amenities: BeachRights, Clubhouse, Gated, PrivateMembership, Security, TennisCourts
Bathroom Info
Total Baths: 3.00
Halfbaths: 1
Fullbaths: 2
Bedroom Info
Beds: 3
Building Info
New Construction: No
Levels: One
Year Built: 1993
Mobile Home Remains: ,No,
Zoning: PDD
Style: Ranch
Construction Materials: WoodFrame
Buyer Compensation
Exterior Features
Spa: No
Patio and Porch Features: RearPorch, Deck, FrontPorch
Window Features: Skylights
Pool Features: Community, OutdoorPool
Foundation: Slab
Exterior Features: Deck, SprinklerIrrigation, Porch
Financial
Lease Renewal Option: ,No,
Garage / Parking
Parking Capacity: 6
Garage: Yes
Carport: No
Parking Type: Attached, TwoCarGarage, Garage, GarageDoorOpener
Open Parking: No
Attached Garage: Yes
Garage Spaces: 2
Green / Env Info
Interior Features
Floor Cover: Carpet, LuxuryVinyl, LuxuryVinylPlank, Tile
Fireplace: Yes
Laundry Features: WasherHookup
Furnished: Unfurnished
Interior Features: Fireplace, SplitBedrooms, Skylights, WindowTreatments, BreakfastBar, BedroomonMainLevel, EntranceFoyer, KitchenIsland, StainlessSteelAppliances, SolidSurfaceCounters
Appliances: Dishwasher, Disposal, Microwave, Range, Refrigerator, Dryer, Washer
Lot Info
Lease Considered: ,No,
Lease Assignable: ,No,
Acres: 0.65
Lot Size: 130x114+108x206x180
Land Lease: No
Lot Description: CityLot, IrregularLot
Misc
Pool Private: No
Offer Compensation
Other School Info
Property Info
County: Horry
View: No
Senior Community: No
Stipulation of Sale: None
Habitable Residence: ,No,
Property Sub Type Additional: Detached
Property Attached: No
Security Features: GatedCommunity, SmokeDetectors, SecurityService
Disclosures: CovenantsRestrictionsDisclosure,SellerDisclosure
Rent Control: No
Construction: Resale
Room Info
Basement: ,No,
Sold Info
Sqft Info
Building Sqft: 2967
Living Area Source: Estimated
Sqft: 2287
Tax Info
Unit Info
Utilities / Hvac
Heating: Central, Electric, ForcedAir
Cooling: CentralAir
Electric On Property: No
Cooling: Yes
Heating: Yes
Waterfront / Water
Waterfront: No
Directions
Take Little River Neck Road north from Sea Mtn or Hill Street, approx. 2 miles to TIDEWATER on your left. Show card to security. Follow Tidewater Dr to end, turn left on Spinnaker. Take right on Brigandine (2nd right), then first left onto Pine Valley and home is on right.Courtesy of Re/max Southern Shores Nmb - Cell: 843-424-8559


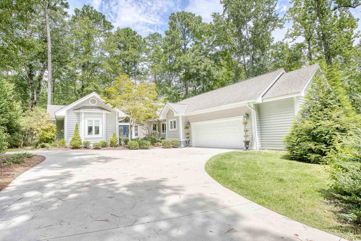
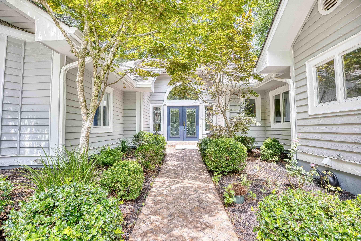
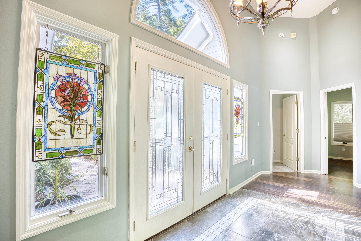
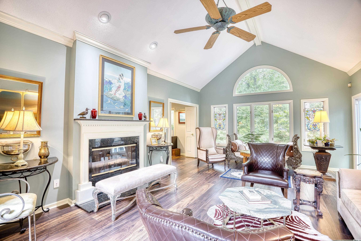
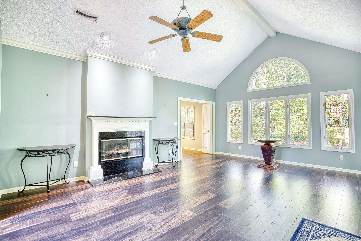
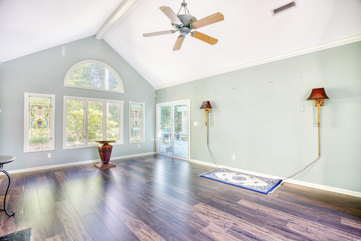
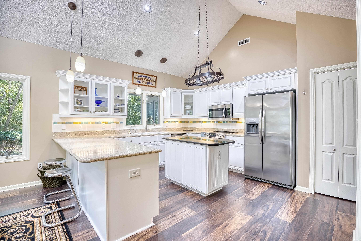
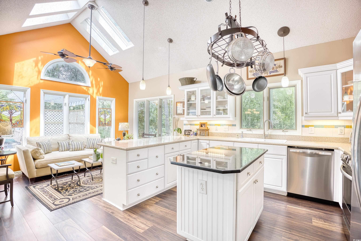
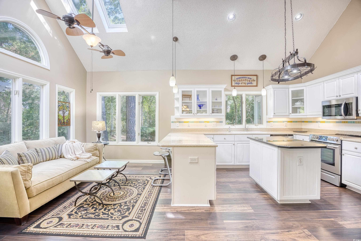
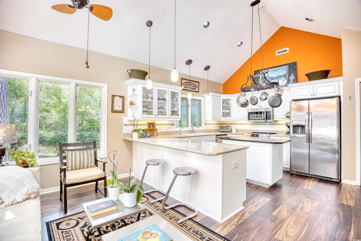
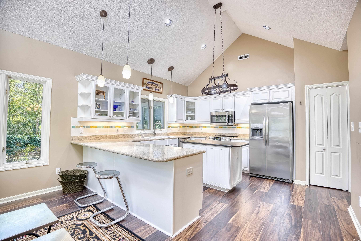
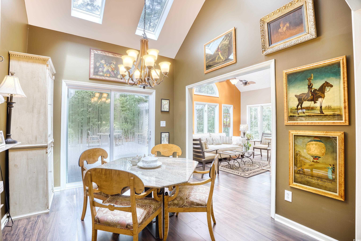
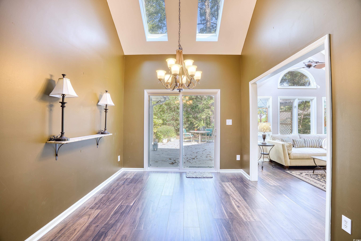
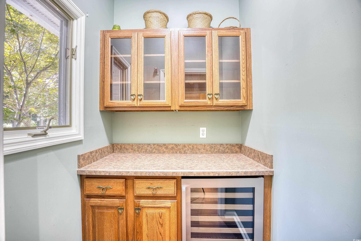
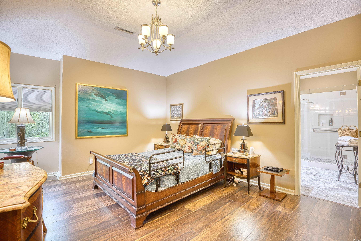
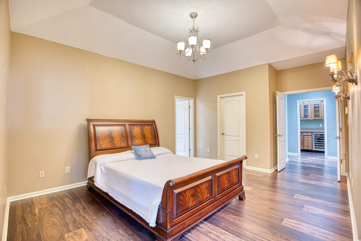
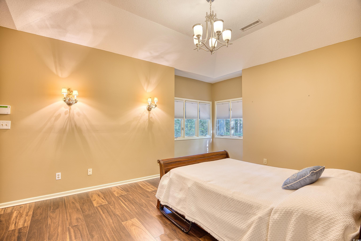
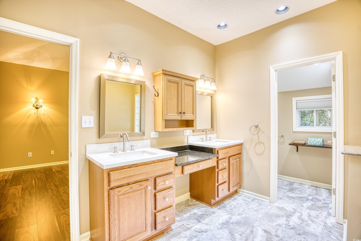
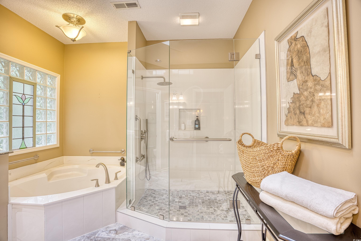
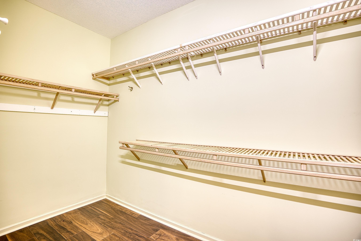
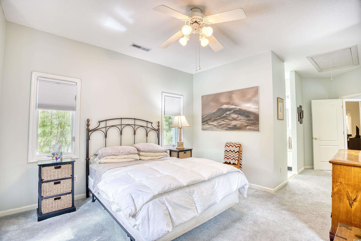
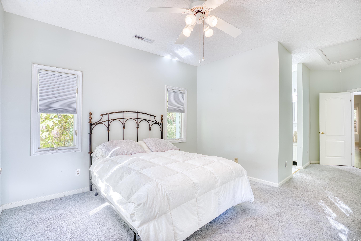
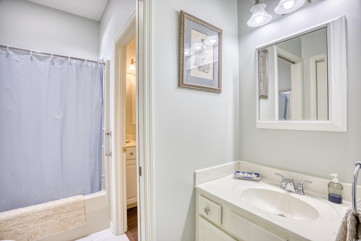
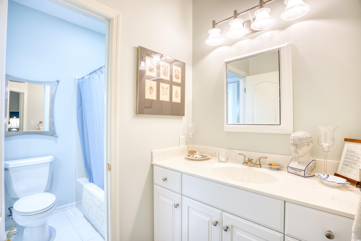
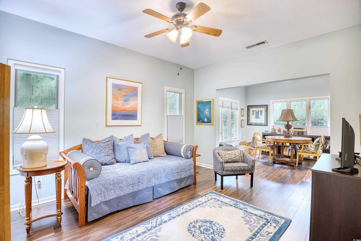
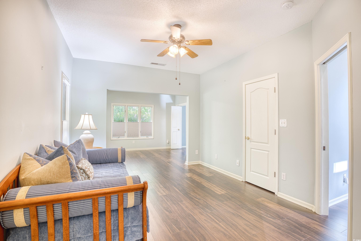
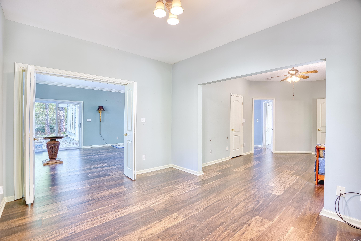
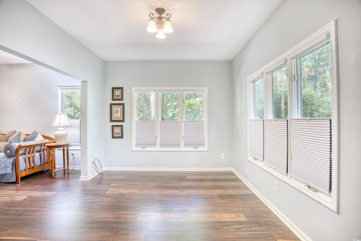
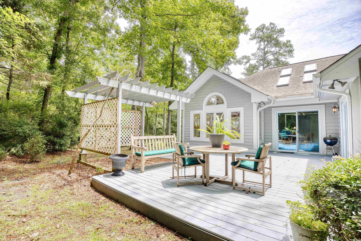
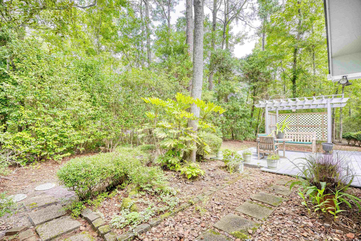
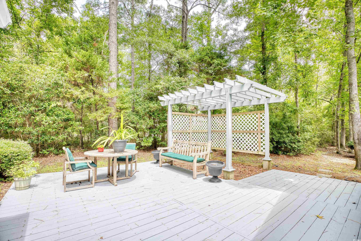
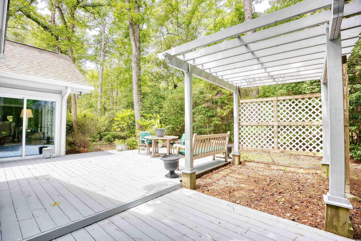
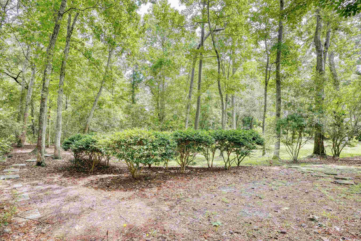
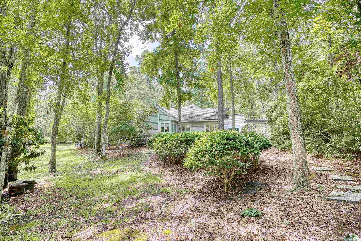
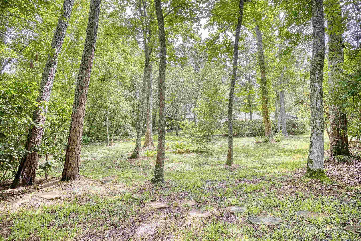
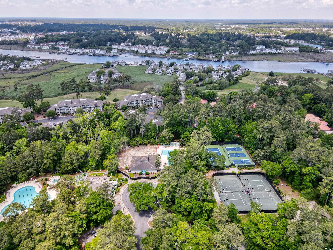
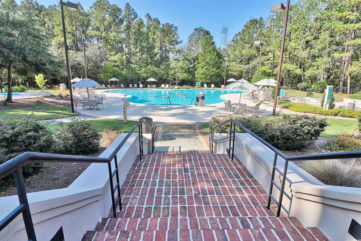
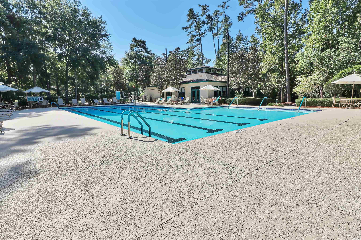
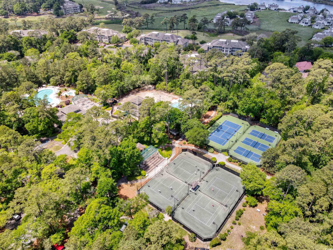
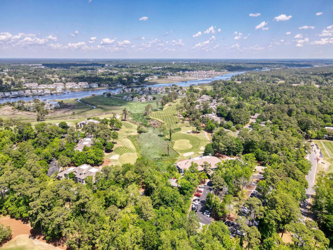
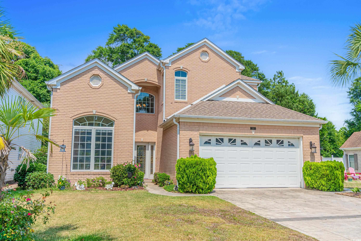
 MLS# 2415449
MLS# 2415449 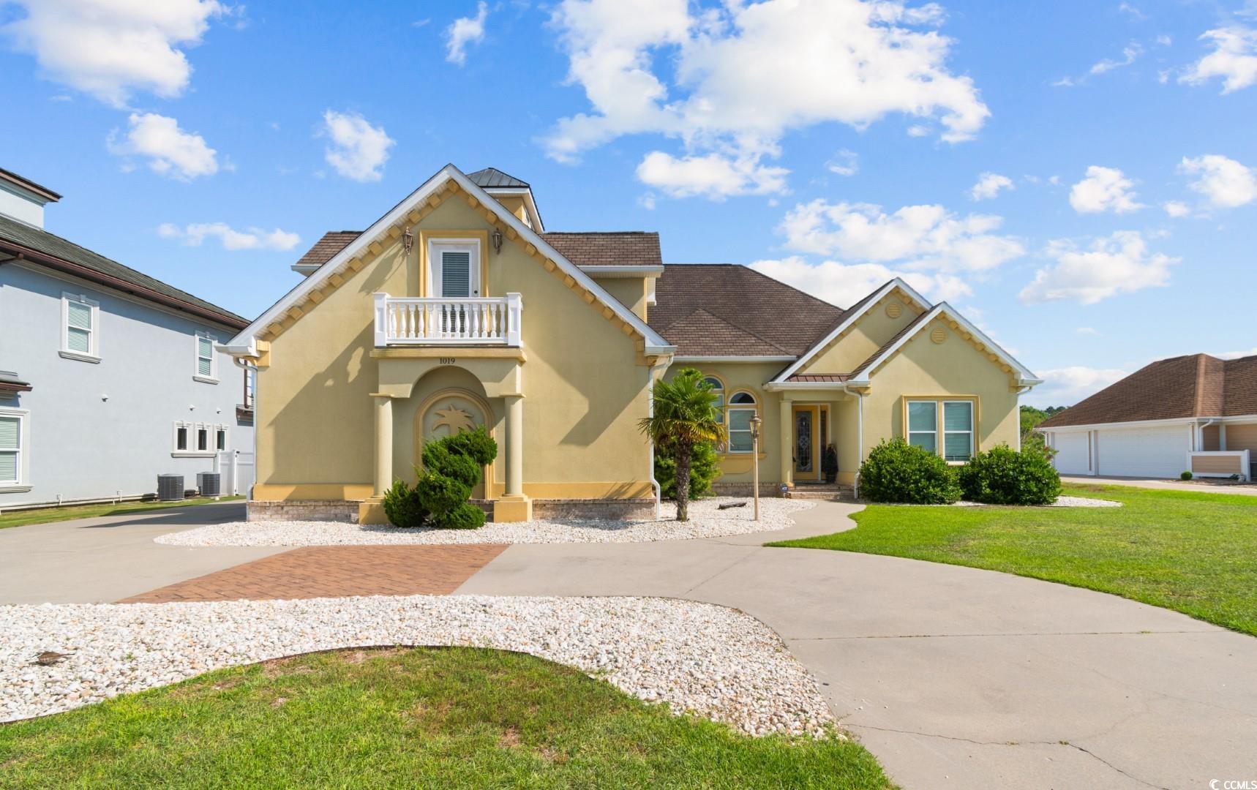
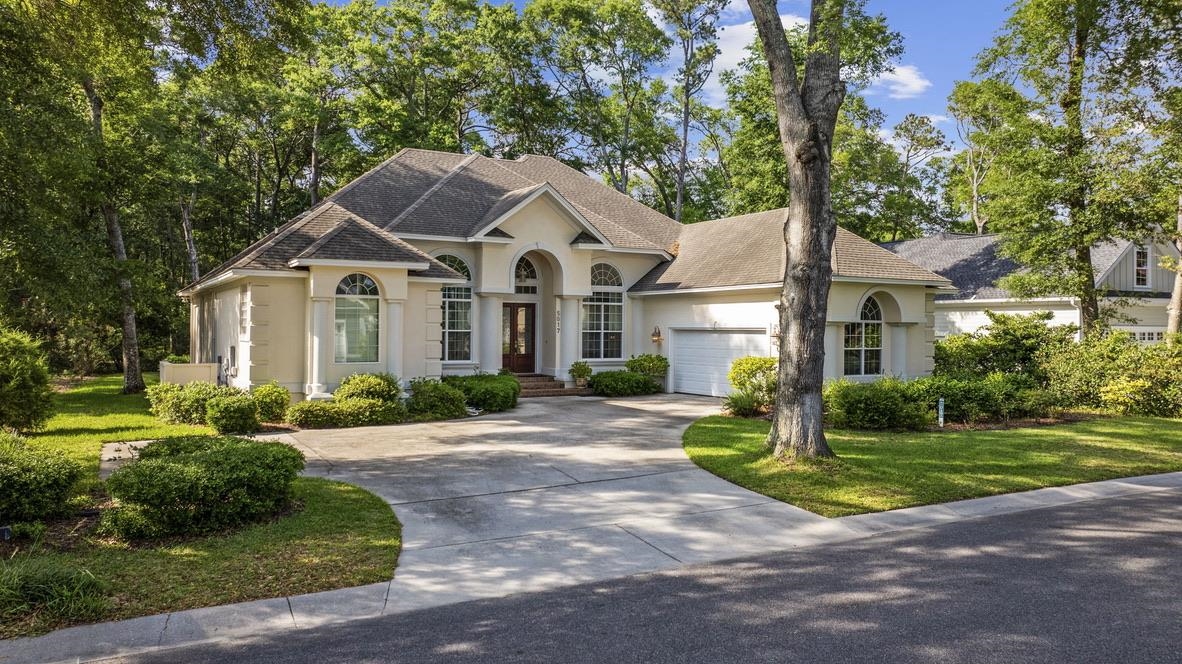
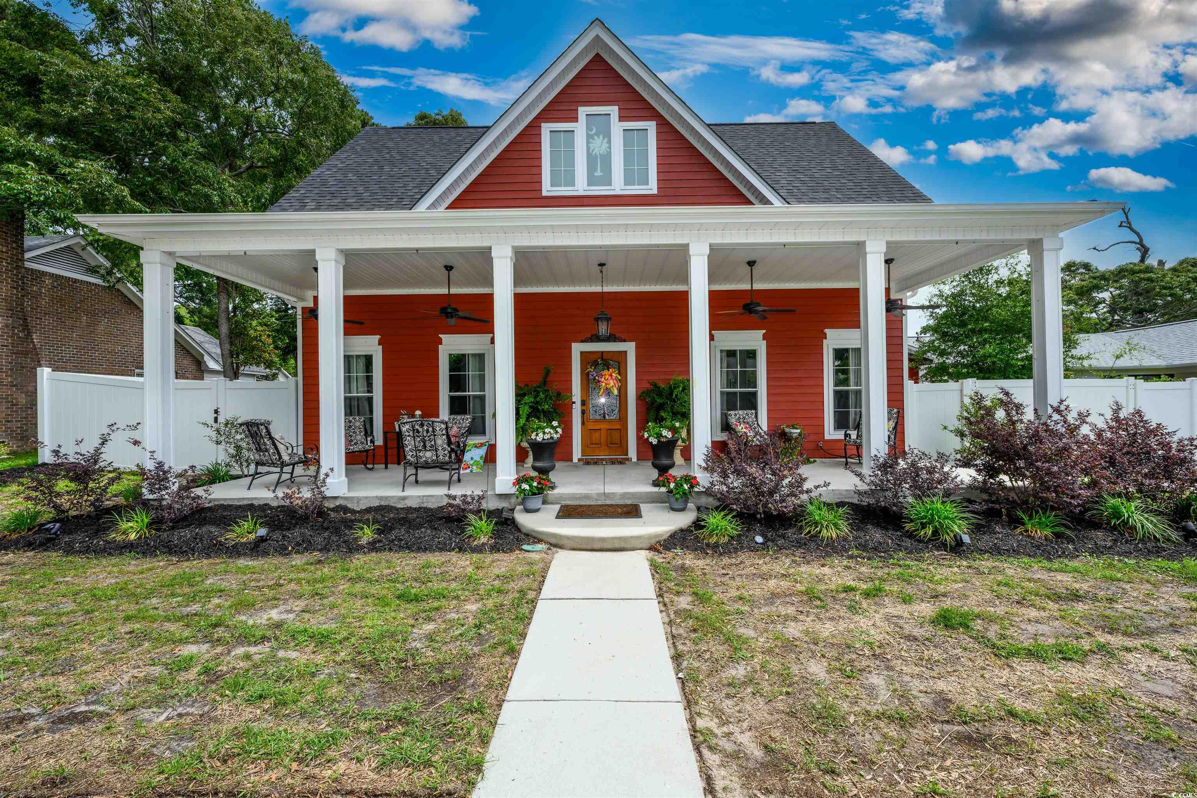
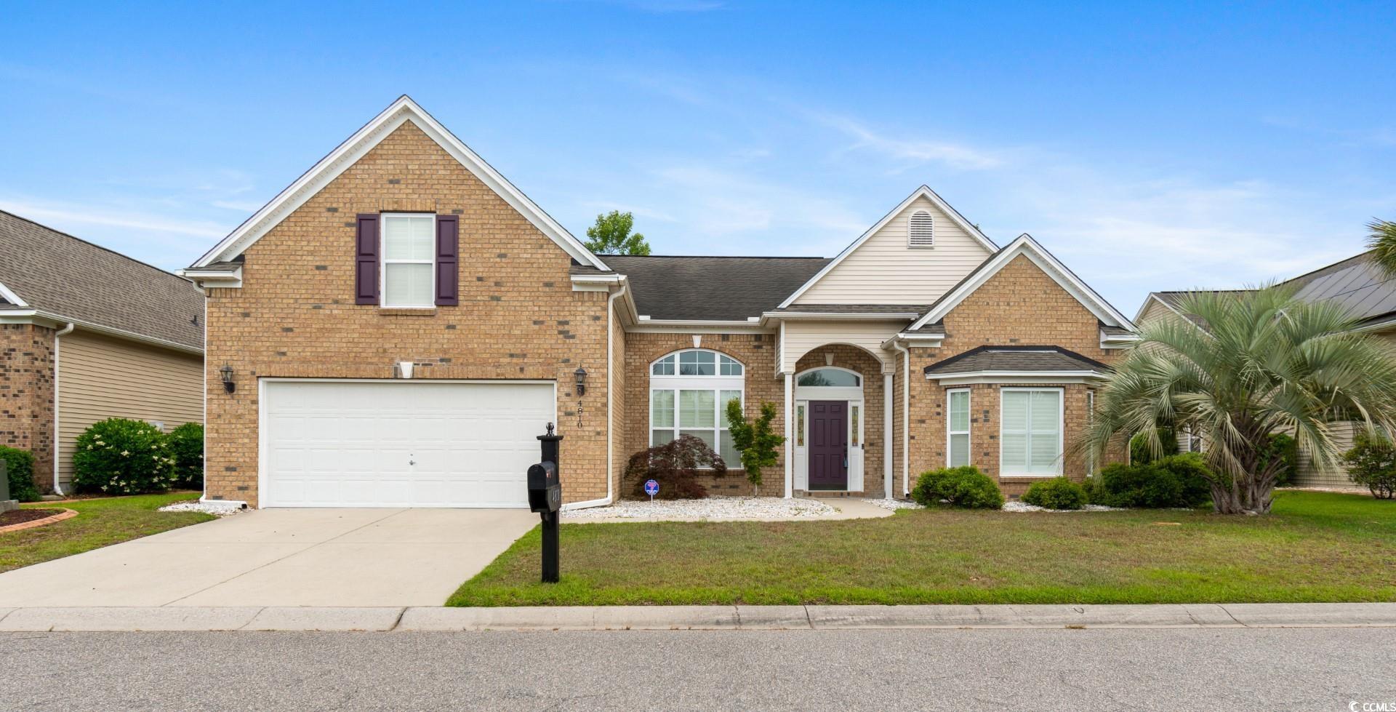
 Provided courtesy of © Copyright 2024 Coastal Carolinas Multiple Listing Service, Inc.®. Information Deemed Reliable but Not Guaranteed. © Copyright 2024 Coastal Carolinas Multiple Listing Service, Inc.® MLS. All rights reserved. Information is provided exclusively for consumers’ personal, non-commercial use,
that it may not be used for any purpose other than to identify prospective properties consumers may be interested in purchasing.
Images related to data from the MLS is the sole property of the MLS and not the responsibility of the owner of this website.
Provided courtesy of © Copyright 2024 Coastal Carolinas Multiple Listing Service, Inc.®. Information Deemed Reliable but Not Guaranteed. © Copyright 2024 Coastal Carolinas Multiple Listing Service, Inc.® MLS. All rights reserved. Information is provided exclusively for consumers’ personal, non-commercial use,
that it may not be used for any purpose other than to identify prospective properties consumers may be interested in purchasing.
Images related to data from the MLS is the sole property of the MLS and not the responsibility of the owner of this website.