Conway, SC 29526
- 3Beds
- 2Full Baths
- N/AHalf Baths
- 1,900SqFt
- 2018Year Built
- 0.00Acres
- MLS# 1905262
- Residential
- ManufacturedHome
- Sold
- Approx Time on Market1 month, 9 days
- AreaConway Area--South of Conway Between 501 & Wacc. River
- CountyHorry
- SubdivisionLakeside Crossing
Overview
From Curb Appeal to a Modern Feel- this Home Truly Has it All! This 2018 Troon (Largest Model Available) is Located in Lakeside Crossing - One of the Area's Premier 55+ Communities. This Home is Less Than a Year Old and is in Immaculate Condition. Front Lawn Features Beautiful Landscaping, Epoxy Painted Side Walk and Time Outdoor Lighting. Wood Laminate Floors, Crown Molding, and Modern Lighting are Featured Throughout this Stunning Home. Large Master Suite Features a Separate Sitting Room and His & Her 2 Walk In Closets. Master Bathroom Includes Double Vanity and Beautiful Tile Shower. Large Eat In Kitchen with Whirlpool Appliances, Stainless Steel Farmhouse Sink, and an Abundance of Counter Space. Living Room / Dining Room Combo is an Open and Bright Space with Lots of Room to Relax and Entertain Your Guests. Garage is located just beyond the Kitchen and Laundry Room and Features Spotless Epoxy Painted Flooring. Large Patio is Perfect for Enjoying the Breeze in the Privacy of Your Backyard. Home is Made Complete with 7 year Warranty that is transferable to new Owner. 55+ Community Features a Multi-Million Dollar Amenity Center Located Only 8 Miles From the Beach! Includes Large Ballroom, Game Rooms, Pub, Library, Exercise Center, with Hot Tubs. Aerobics/Yoga Room, Arts and Crafts Center, Indoor and Outdoor Pools, Tennis, Pickle Ball, Paddle Boats and More. Lakeside Has a Full Time Lifestyle Director - Lists of Activities Scheduled Daily Plus Dinners, Happy Hours, Interest Groups of all Kinds. Lakeside Crossing was Voted as One of the Top Ten Places to Retire in Where to Retire magazine. All measurements and square footage are approximate and not Guaranteed. Buyer must complete Lakeside Crossing application and be approved.
Sale Info
Listing Date: 03-06-2019
Sold Date: 04-16-2019
Aprox Days on Market:
1 month(s), 9 day(s)
Listing Sold:
5 Year(s), 3 month(s), 2 day(s) ago
Asking Price: $150,000
Selling Price: $130,000
Price Difference:
Reduced By $20,000
Agriculture / Farm
Grazing Permits Blm: ,No,
Horse: No
Grazing Permits Forest Service: ,No,
Grazing Permits Private: ,No,
Irrigation Water Rights: ,No,
Farm Credit Service Incl: ,No,
Crops Included: ,No,
Association Fees / Info
Hoa Frequency: Monthly
Hoa Fees: 299
Hoa: No
Hoa Includes: AssociationManagement, CommonAreas, LegalAccounting, MaintenanceGrounds, Pools
Community Features: Clubhouse, GolfCartsOK, Pool, RecreationArea, TennisCourts, LongTermRentalAllowed
Assoc Amenities: Clubhouse, IndoorPool, OwnerAllowedGolfCart, OwnerAllowedMotorcycle, Pool, PetRestrictions, TenantAllowedGolfCart, TennisCourts, TenantAllowedMotorcycle
Bathroom Info
Total Baths: 2.00
Fullbaths: 2
Bedroom Info
Beds: 3
Building Info
New Construction: No
Levels: One
Year Built: 2018
Mobile Home Remains: ,No,
Zoning: Res
Style: Ranch
Construction Materials: VinylSiding
Buyer Compensation
Exterior Features
Spa: No
Patio and Porch Features: FrontPorch, Patio
Pool Features: Association, Community, Indoor
Foundation: Crawlspace
Exterior Features: Patio
Financial
Lease Renewal Option: ,No,
Garage / Parking
Parking Capacity: 6
Garage: Yes
Carport: No
Parking Type: Attached, Garage, TwoCarGarage, GarageDoorOpener
Open Parking: No
Attached Garage: Yes
Garage Spaces: 2
Green / Env Info
Green Energy Efficient: Doors, Windows
Interior Features
Floor Cover: Laminate
Door Features: InsulatedDoors
Fireplace: No
Laundry Features: WasherHookup
Furnished: Unfurnished
Interior Features: SplitBedrooms, WindowTreatments, BedroomonMainLevel, BreakfastArea
Appliances: Dishwasher, Disposal, Microwave, Range, Refrigerator
Lot Info
Lease Considered: ,No,
Lease Assignable: ,No,
Acres: 0.00
Land Lease: Yes
Lot Description: CulDeSac, OutsideCityLimits, Rectangular
Misc
Pool Private: No
Pets Allowed: OwnerOnly, Yes
Offer Compensation
Other School Info
Property Info
County: Horry
View: No
Senior Community: Yes
Stipulation of Sale: None
Property Sub Type Additional: ManufacturedHome
Property Attached: No
Disclosures: CovenantsRestrictionsDisclosure,SellerDisclosure
Rent Control: No
Construction: Resale
Room Info
Basement: ,No,
Basement: CrawlSpace
Sold Info
Sold Date: 2019-04-16T00:00:00
Sqft Info
Building Sqft: 2300
Sqft: 1900
Tax Info
Tax Legal Description: 2018 LAKS LKC-41 (Troon)
Unit Info
Utilities / Hvac
Heating: Central
Cooling: CentralAir
Electric On Property: No
Cooling: Yes
Utilities Available: CableAvailable, ElectricityAvailable, PhoneAvailable, SewerAvailable, UndergroundUtilities, WaterAvailable
Heating: Yes
Water Source: Public
Waterfront / Water
Waterfront: No
Directions
From Myrtle Beach - Rt 501 toward Conway - Pass Carolina Forest intersection. Next left at next traffic light onto Myrtle Ridge Drive ( CVS on the Corner ) 1/3 Mile on Myrtle Ridge Drive - Turn Left into Lakeside Crossing. Follow to new home sales office and turn left onto Merrymount Dr. Home will straight ahead in cul de sac.Courtesy of Real Home International Llc


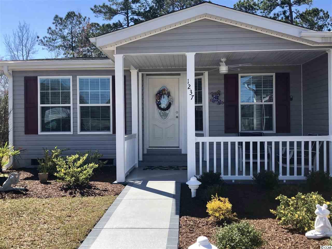
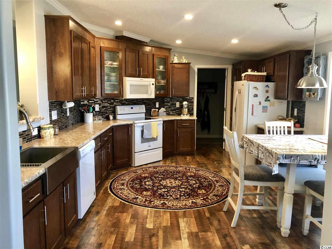
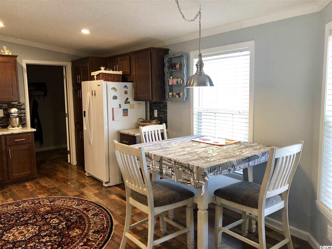
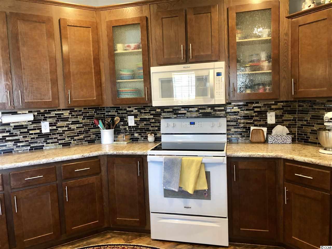
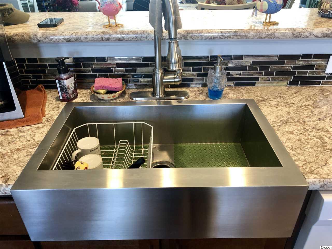
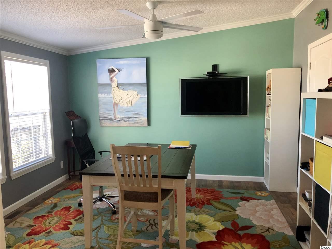
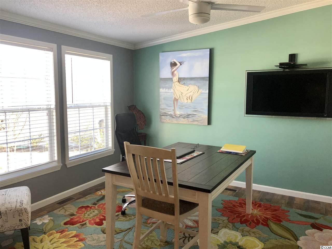
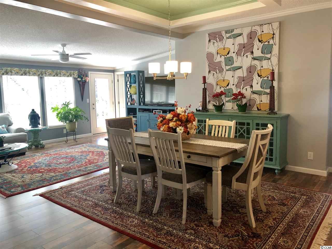
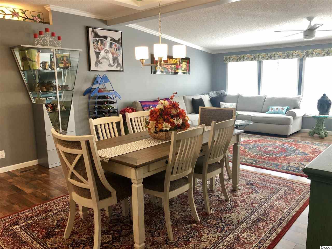
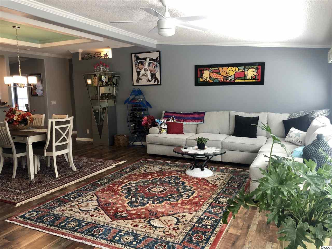
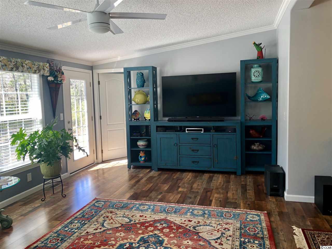
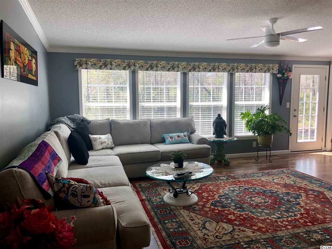
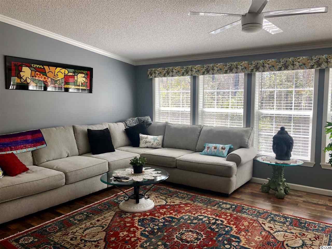
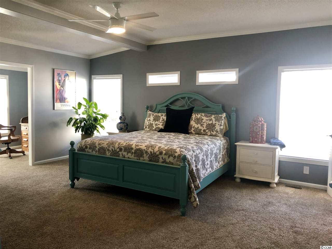
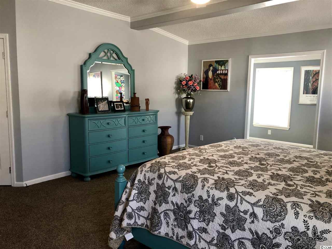
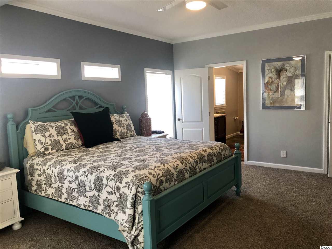
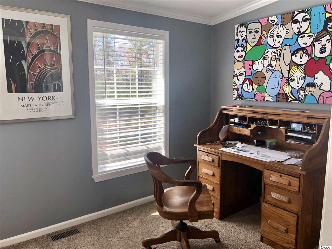
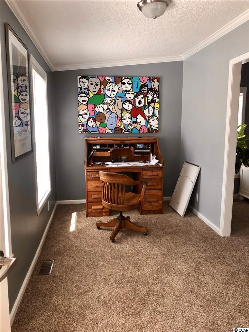
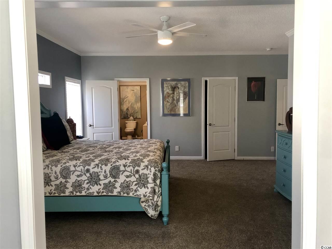
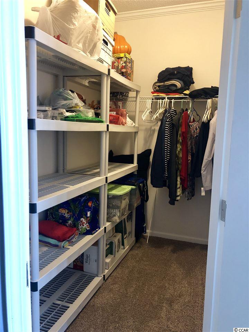
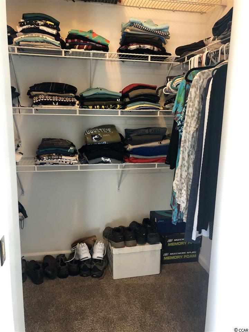
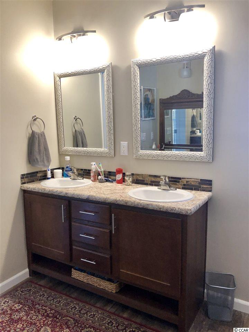
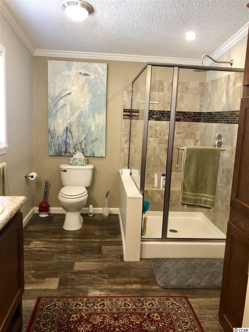
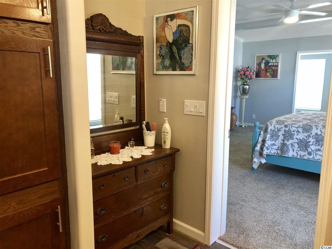
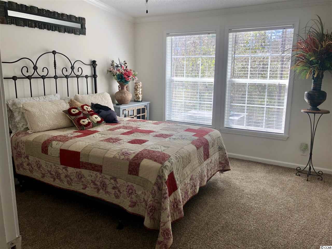
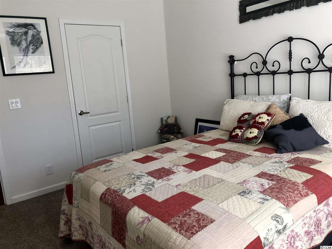
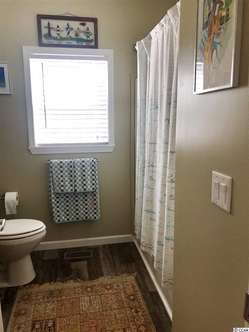
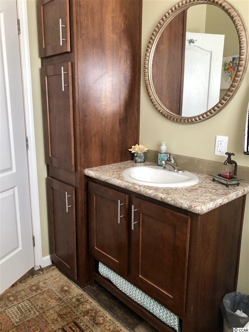
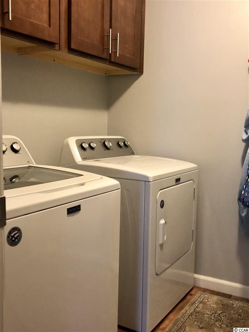
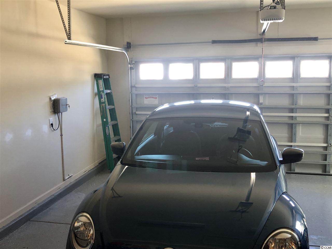
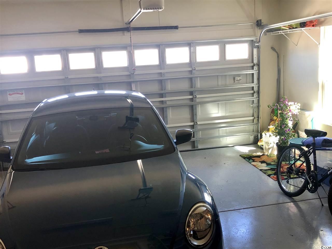
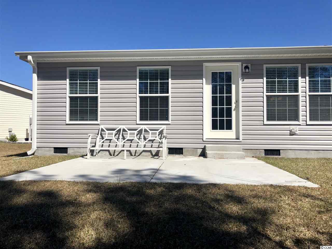
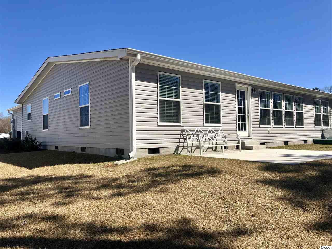
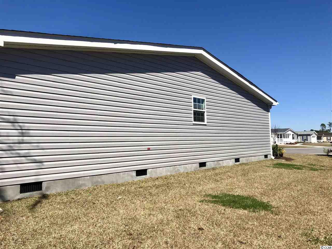
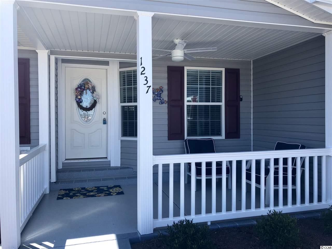
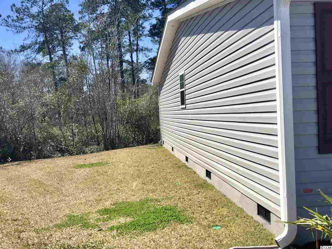
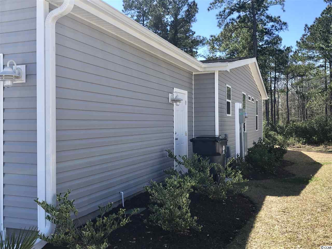
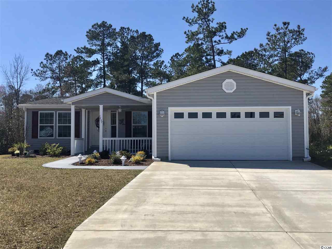
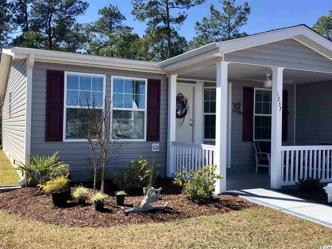
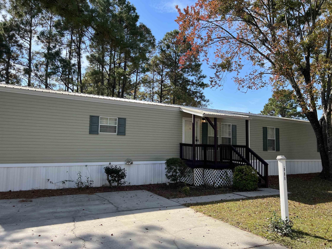
 MLS# 2410681
MLS# 2410681 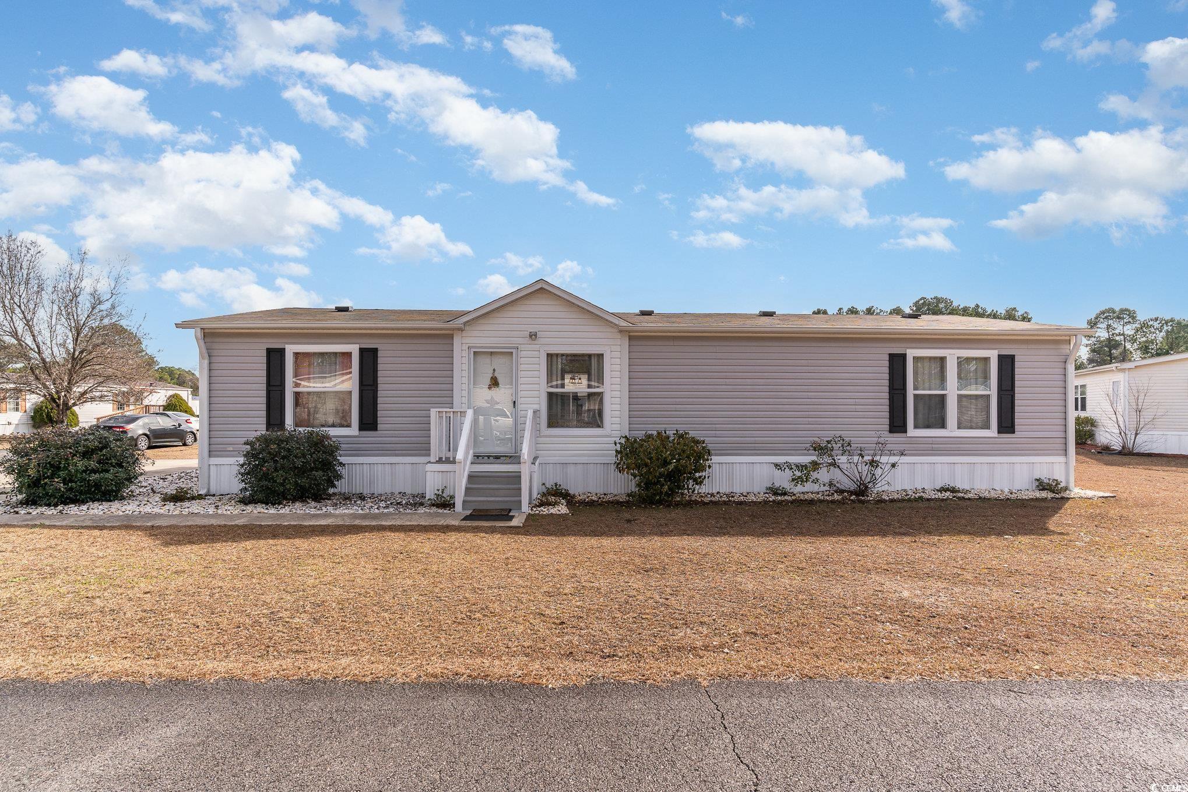
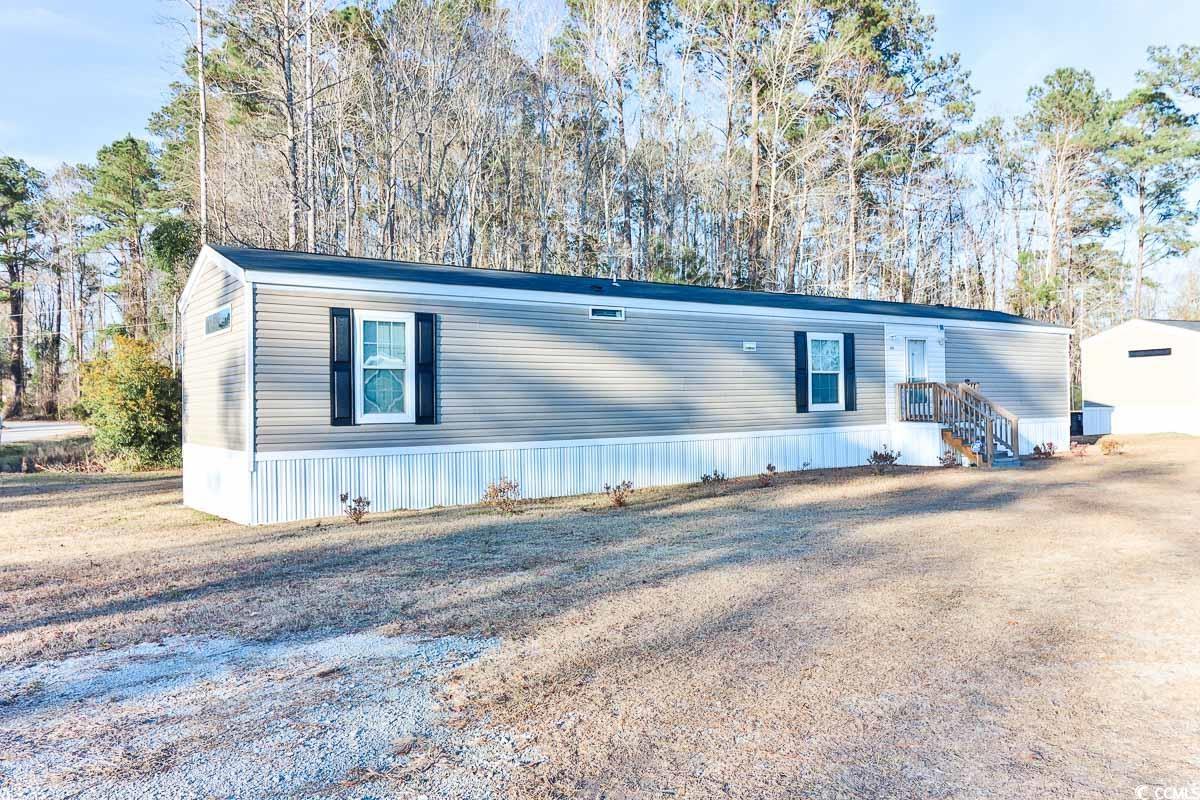
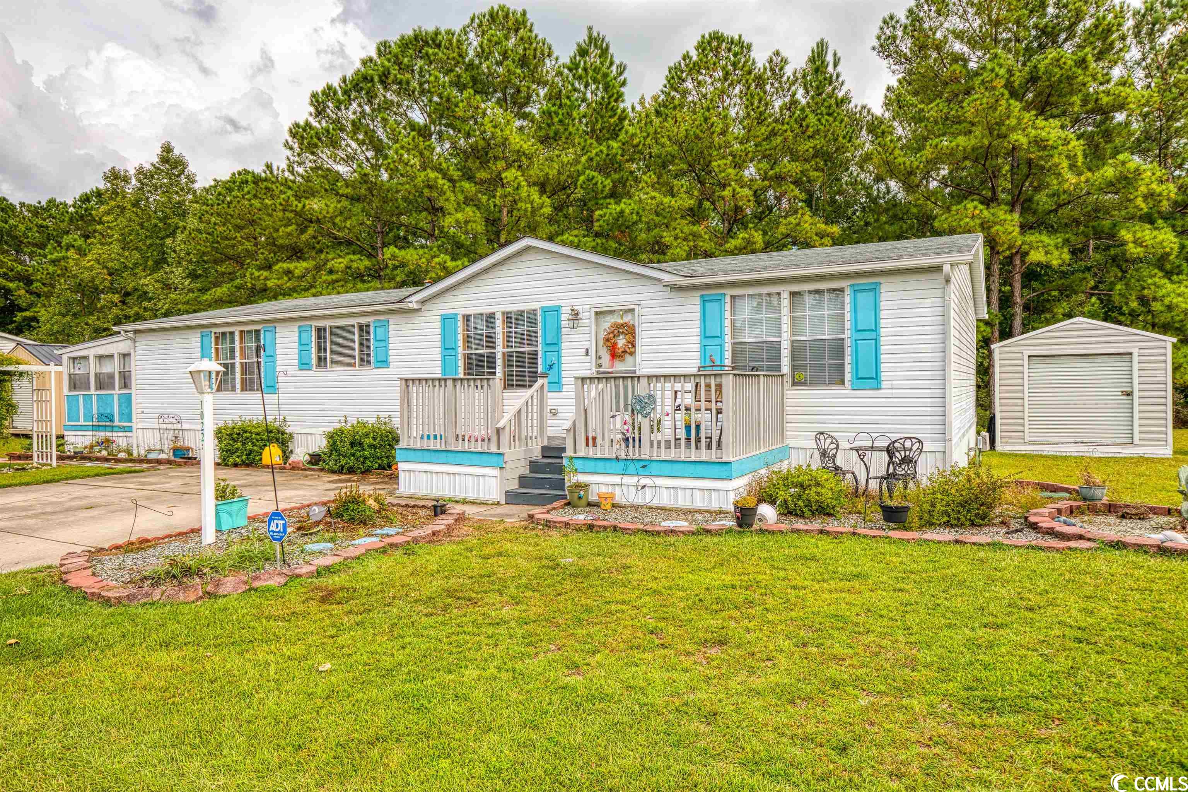
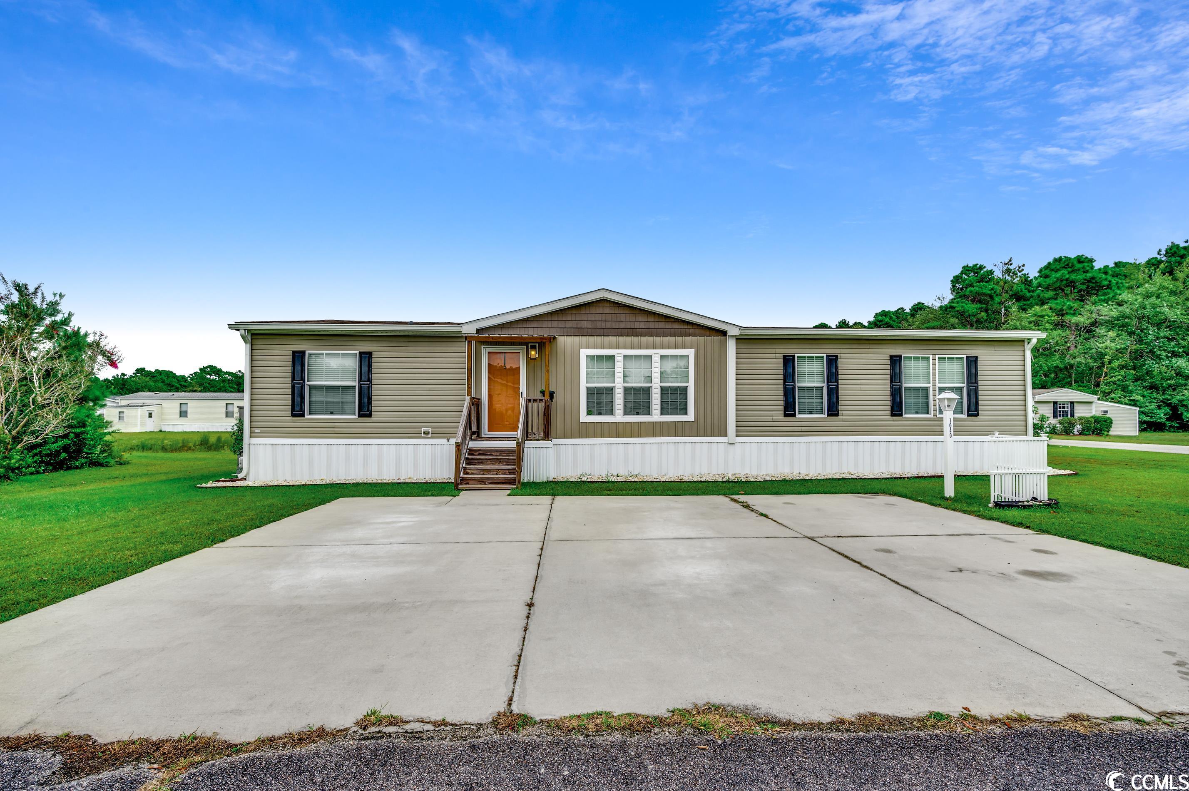
 Provided courtesy of © Copyright 2024 Coastal Carolinas Multiple Listing Service, Inc.®. Information Deemed Reliable but Not Guaranteed. © Copyright 2024 Coastal Carolinas Multiple Listing Service, Inc.® MLS. All rights reserved. Information is provided exclusively for consumers’ personal, non-commercial use,
that it may not be used for any purpose other than to identify prospective properties consumers may be interested in purchasing.
Images related to data from the MLS is the sole property of the MLS and not the responsibility of the owner of this website.
Provided courtesy of © Copyright 2024 Coastal Carolinas Multiple Listing Service, Inc.®. Information Deemed Reliable but Not Guaranteed. © Copyright 2024 Coastal Carolinas Multiple Listing Service, Inc.® MLS. All rights reserved. Information is provided exclusively for consumers’ personal, non-commercial use,
that it may not be used for any purpose other than to identify prospective properties consumers may be interested in purchasing.
Images related to data from the MLS is the sole property of the MLS and not the responsibility of the owner of this website.