Georgetown, SC 29440
- 4Beds
- 4Full Baths
- 2Half Baths
- 4,000SqFt
- 2004Year Built
- 0.00Acres
- MLS# 1709810
- Residential
- Detached
- Sold
- Approx Time on Market2 months, 29 days
- AreaPawleys Island Area-Pawleys Plantation S & Debordieu
- CountyGeorgetown
- Subdivision Debordieu Colony
Overview
Located in exclusive guard-gated DeBordieu Colony, the French Normandy design of this luxury brick home with fountain, wrought iron balcony, window boxes, and arched openings beckons. Upon entry, there is a warm elegance that enhances the architectural details of the interior arches that frame the openings to each room. Wainscoting in the foyer, replicated on the stairwell, as well as ceiling art in the formal dining room are other special features. Custom moldings and cabinetry along with hardwood flooring of clear cherry and travertine tile provide finishing touches. The design plan of floor-to-ceiling windows and doors floods the interior with light and opens the space to direct the eye to the lush and vibrant surroundings. Multiple views are afforded from the interior rooms to both the serene lake and the 16th fairway. First Level: Foyer and formal Dining Room with walk-through Bar and Great Room with Isokern double-sided fireplace and chimney system of custom stone. A handsome Billiards Room with coffered wood ceiling, window seat and built-in cabinetry is adjacent. The large Master Suite provides an ideal retreat with walk-in closet, separate vanities, a whirlpool tub flanked by built-in cabinetry as well as a spacious tiled shower and water closet. The Gourmet Kitchen boasts state-of-the art appliances and a three-tiered island with both wet bar and breakfast bar. Completing this area is a Pantry, Powder Room, Home Office, Laundry Room as well as a Potting Porch, Plant Room and 2-car garage with separate golfcart garage. Second Level: Second Master Suite with Master Bath features two vanities and separate sitting area. An upstairs den/media room with cantilevered balcony overlooking the lake adjoins a third Bedroom. The fourth Bedroom has a private bath. There is an expansive Walk-in Attic (plumbed and wired) and Cedar Closet; large storage closets are throughout. The Carolina Room off the kitchen provides a smooth transition from inside to outside. Successful outdoor living with landscape lighting is navigated among a myriad of choices, to include an elevated terrace with trellis and patio, all creating an oasis of privacy and comfort. Every detail in the architectural design of this exquisite home, from the exterior to the interior features, represents superb craftsmanship that resonates a commitment to quality - truly a hallmark of the owners. Enjoy the casual luxury of this home that complements the tranquil atmosphere of its natural surroundings. The countless amenities of DeBordieu Colony, a private 2700 acre community, are only minutes away...miles of secluded beach, bike paths and walking trails, salt water creeks, two pools with Gazebo Bar, Tennis and Fitness center as well as fine or casual dining at the Clubhouse and/or Beach Club and Championship Golf on a course designed by Pete and P. B. Dye. Drive time from the security gate to the 6000' runway at Georgetown County Airport is approximately 20 minutes. Historic Charleston and Myrtle Beach are about an hour's drive south and north respectively.
Sale Info
Listing Date: 04-18-2017
Sold Date: 07-18-2017
Aprox Days on Market:
2 month(s), 29 day(s)
Listing Sold:
7 Year(s), 2 month(s), 10 day(s) ago
Asking Price: $965,000
Selling Price: $945,000
Price Difference:
Reduced By $20,000
Agriculture / Farm
Grazing Permits Blm: ,No,
Horse: No
Grazing Permits Forest Service: ,No,
Grazing Permits Private: ,No,
Irrigation Water Rights: ,No,
Farm Credit Service Incl: ,No,
Other Equipment: SatelliteDish
Crops Included: ,No,
Association Fees / Info
Hoa Frequency: Annually
Hoa Fees: 233
Hoa: 1
Hoa Includes: AssociationManagement, CommonAreas, RecreationFacilities, Security
Community Features: Clubhouse, GolfCartsOK, Gated, Other, RecreationArea, TennisCourts, Golf, LongTermRentalAllowed, Pool, ShortTermRentalAllowed
Assoc Amenities: Clubhouse, Gated, OwnerAllowedGolfCart, Other, Security, TenantAllowedGolfCart, TennisCourts
Bathroom Info
Total Baths: 6.00
Halfbaths: 2
Fullbaths: 4
Bedroom Info
Beds: 4
Building Info
New Construction: No
Levels: Two
Year Built: 2004
Mobile Home Remains: ,No,
Zoning: RES
Style: Other
Construction Materials: Brick, HardiPlankType
Buyer Compensation
Exterior Features
Spa: No
Patio and Porch Features: Balcony, RearPorch, Patio, Porch, Screened
Pool Features: Community, OutdoorPool
Foundation: BrickMortar, Slab
Exterior Features: Balcony, SprinklerIrrigation, Porch, Patio
Financial
Lease Renewal Option: ,No,
Garage / Parking
Parking Capacity: 4
Garage: Yes
Carport: No
Parking Type: Attached, TwoCarGarage, Garage, GarageDoorOpener
Open Parking: No
Attached Garage: Yes
Garage Spaces: 2
Green / Env Info
Green Energy Efficient: Doors, Windows
Interior Features
Floor Cover: Carpet, Tile, Wood
Door Features: InsulatedDoors
Fireplace: Yes
Laundry Features: WasherHookup
Furnished: Unfurnished
Interior Features: AirFiltration, Fireplace, Other, WindowTreatments, BreakfastBar, BedroomonMainLevel, EntranceFoyer, KitchenIsland, StainlessSteelAppliances, SolidSurfaceCounters
Appliances: DoubleOven, Dishwasher, Disposal, Microwave, Range, Refrigerator, RangeHood, TrashCompactor
Lot Info
Lease Considered: ,No,
Lease Assignable: ,No,
Acres: 0.00
Land Lease: No
Lot Description: NearGolfCourse, LakeFront, OutsideCityLimits, OnGolfCourse, Pond, Rectangular
Misc
Pool Private: No
Offer Compensation
Other School Info
Property Info
County: Georgetown
View: No
Senior Community: No
Stipulation of Sale: None
Property Sub Type Additional: Detached
Property Attached: No
Security Features: GatedCommunity, SmokeDetectors, SecurityService
Disclosures: CovenantsRestrictionsDisclosure,SellerDisclosure
Rent Control: No
Construction: Resale
Room Info
Basement: ,No,
Sold Info
Sold Date: 2017-07-18T00:00:00
Sqft Info
Building Sqft: 5500
Sqft: 4000
Tax Info
Tax Legal Description: Lot 179 Comm Ph III Debor
Unit Info
Utilities / Hvac
Heating: Central, Electric, Propane
Cooling: CentralAir
Electric On Property: No
Cooling: Yes
Utilities Available: CableAvailable, ElectricityAvailable, PhoneAvailable, SewerAvailable, UndergroundUtilities, WaterAvailable
Heating: Yes
Water Source: Public
Waterfront / Water
Waterfront: Yes
Waterfront Features: Pond
Directions
From the DeBordieu Colony security gate, drive along Luvan Boulevard to Bonnyneck Drive. Take a left on Bonnyneck. Sanderling Ave. is the second street to the left.Courtesy of Peace Sotheby's Intl Realty Pi


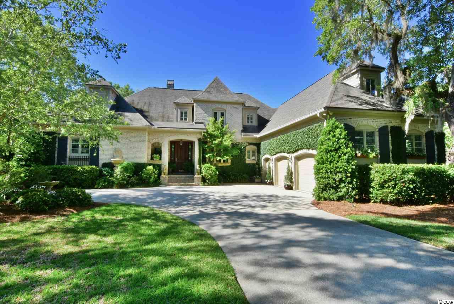
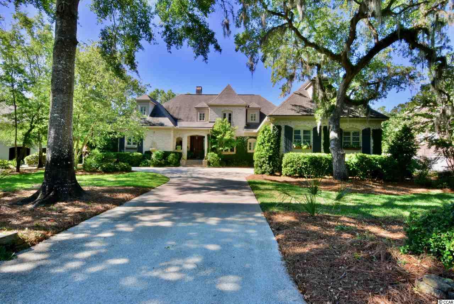
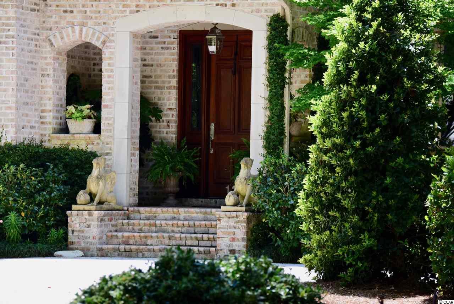
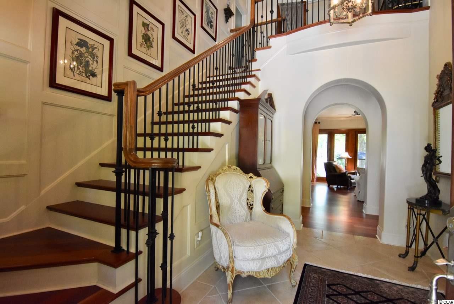
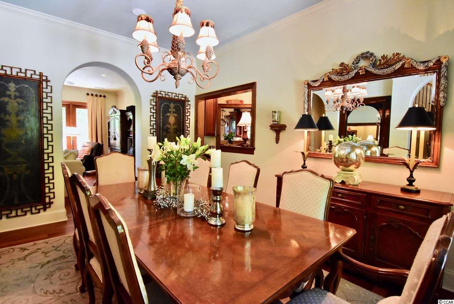
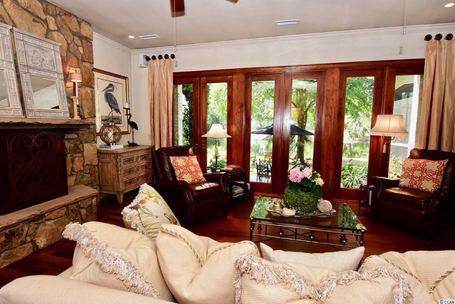
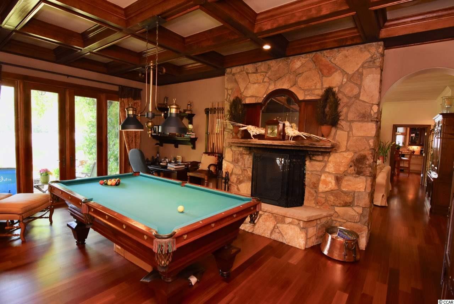
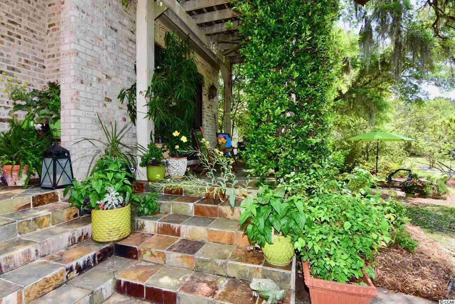
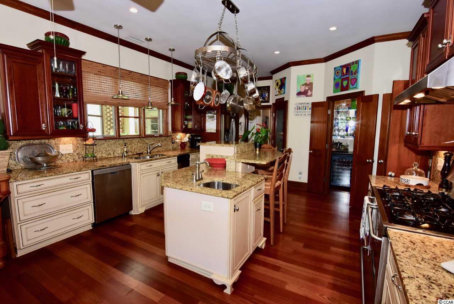
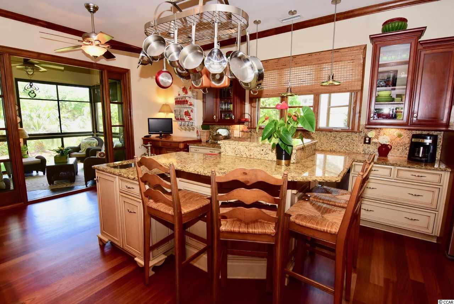
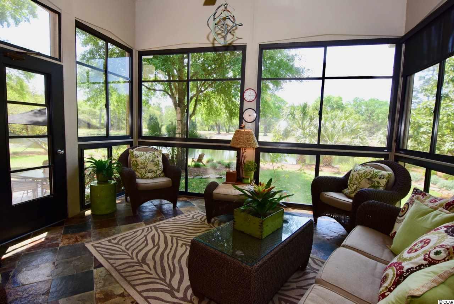
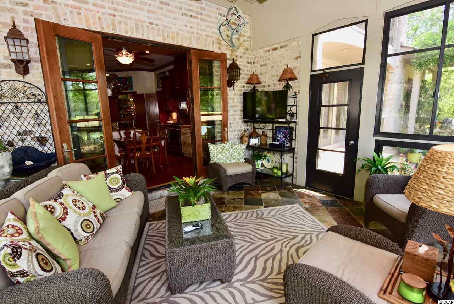
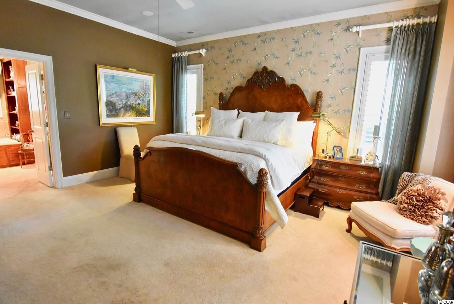
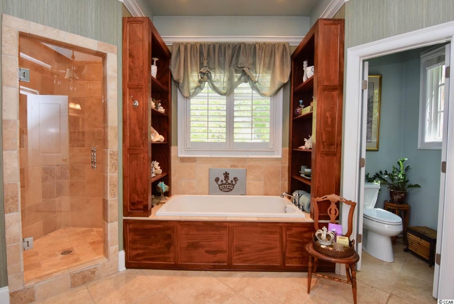
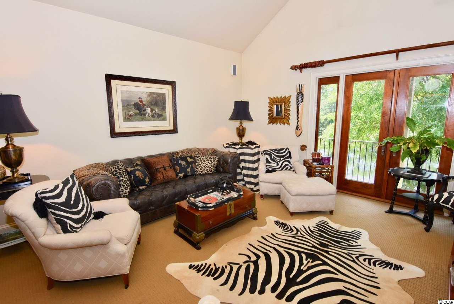
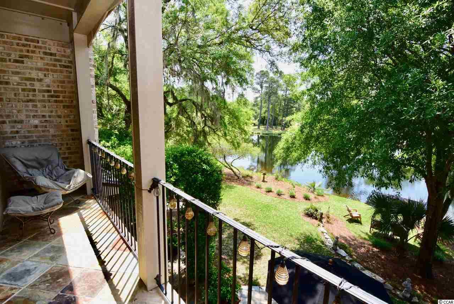
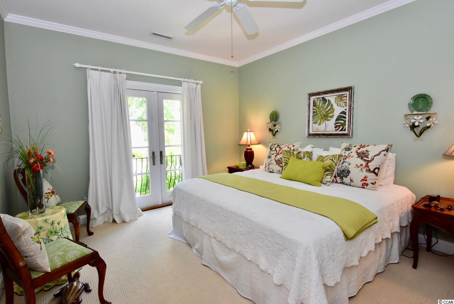
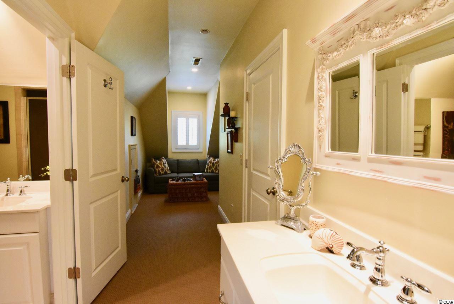
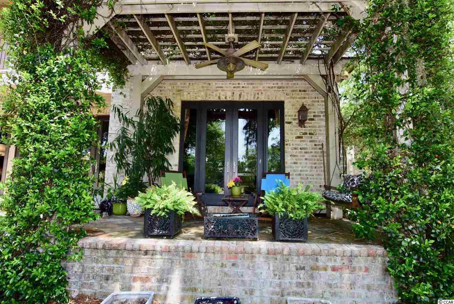
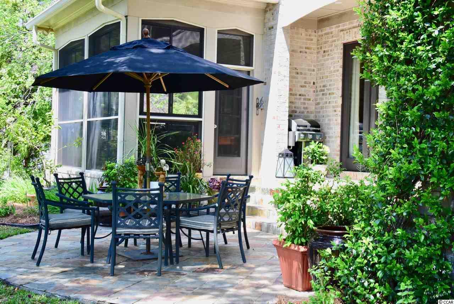
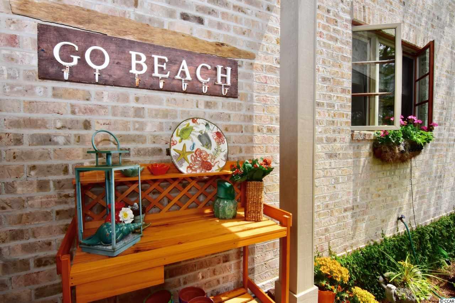
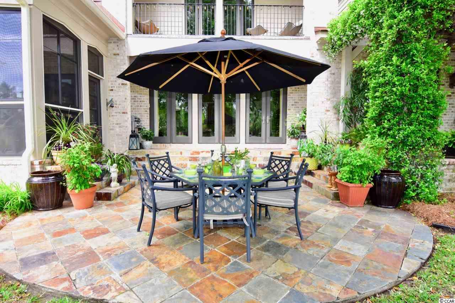
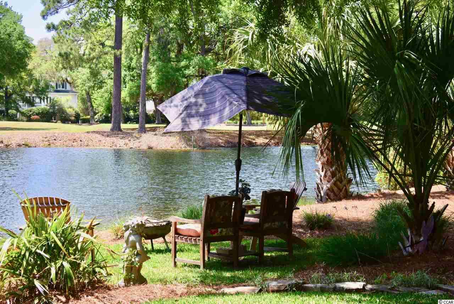
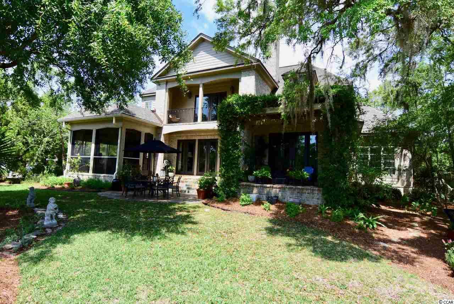
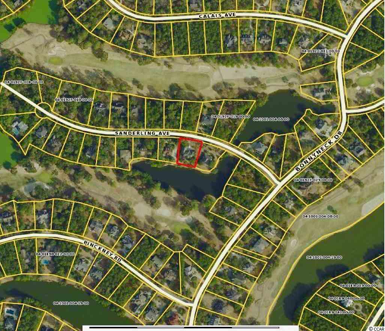
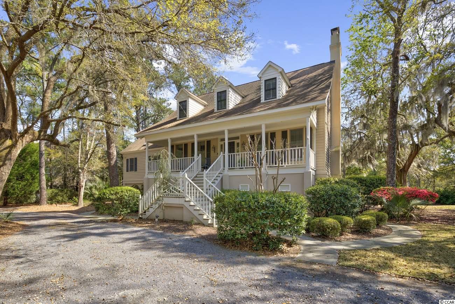
 MLS# 2107500
MLS# 2107500 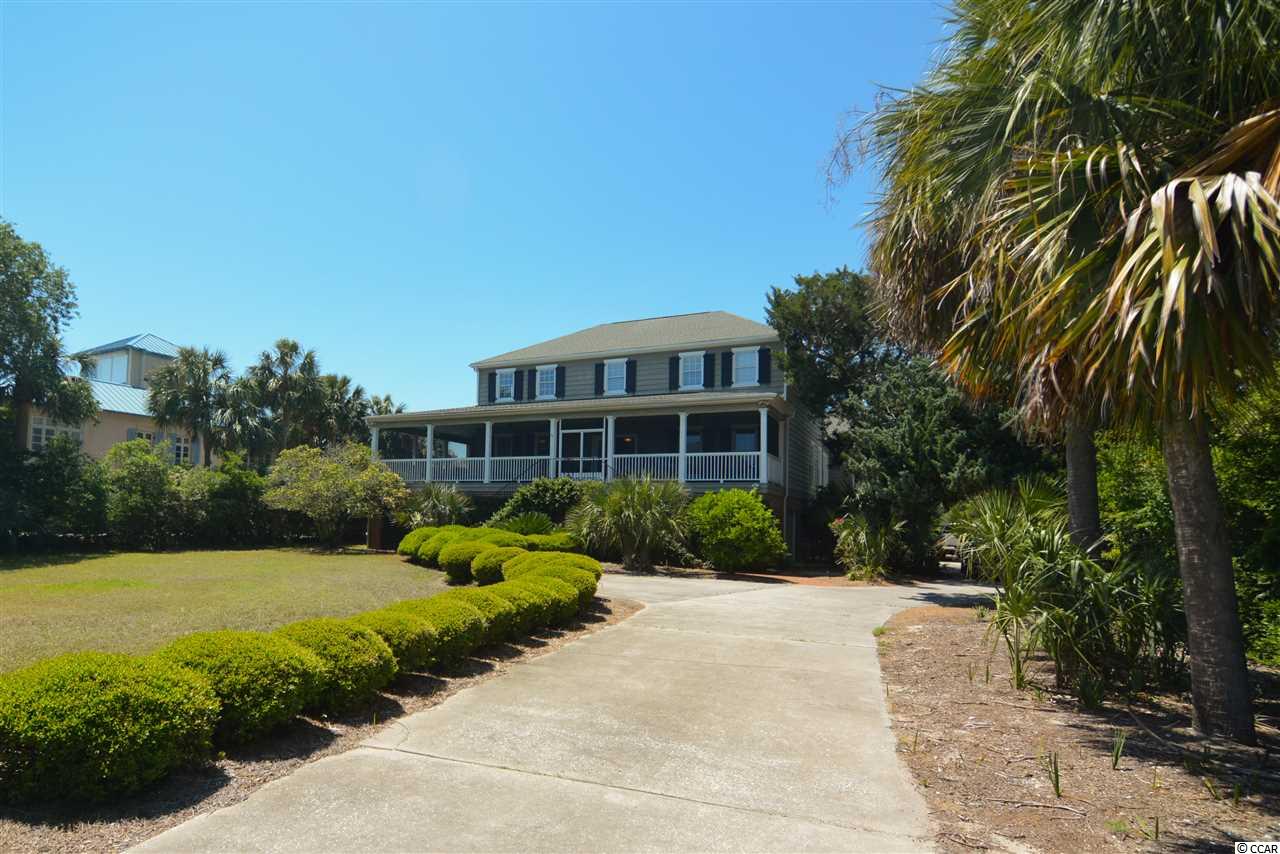
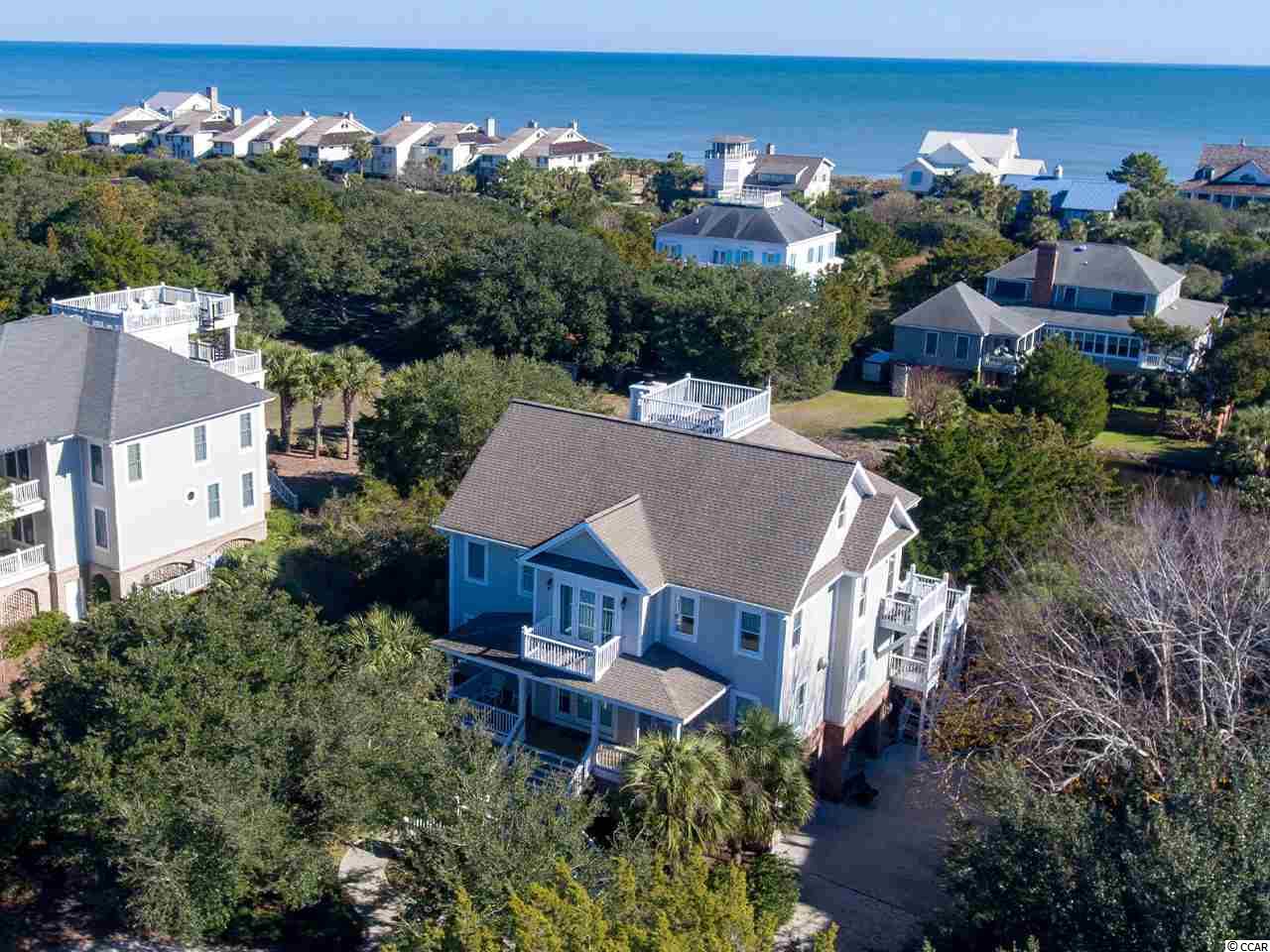
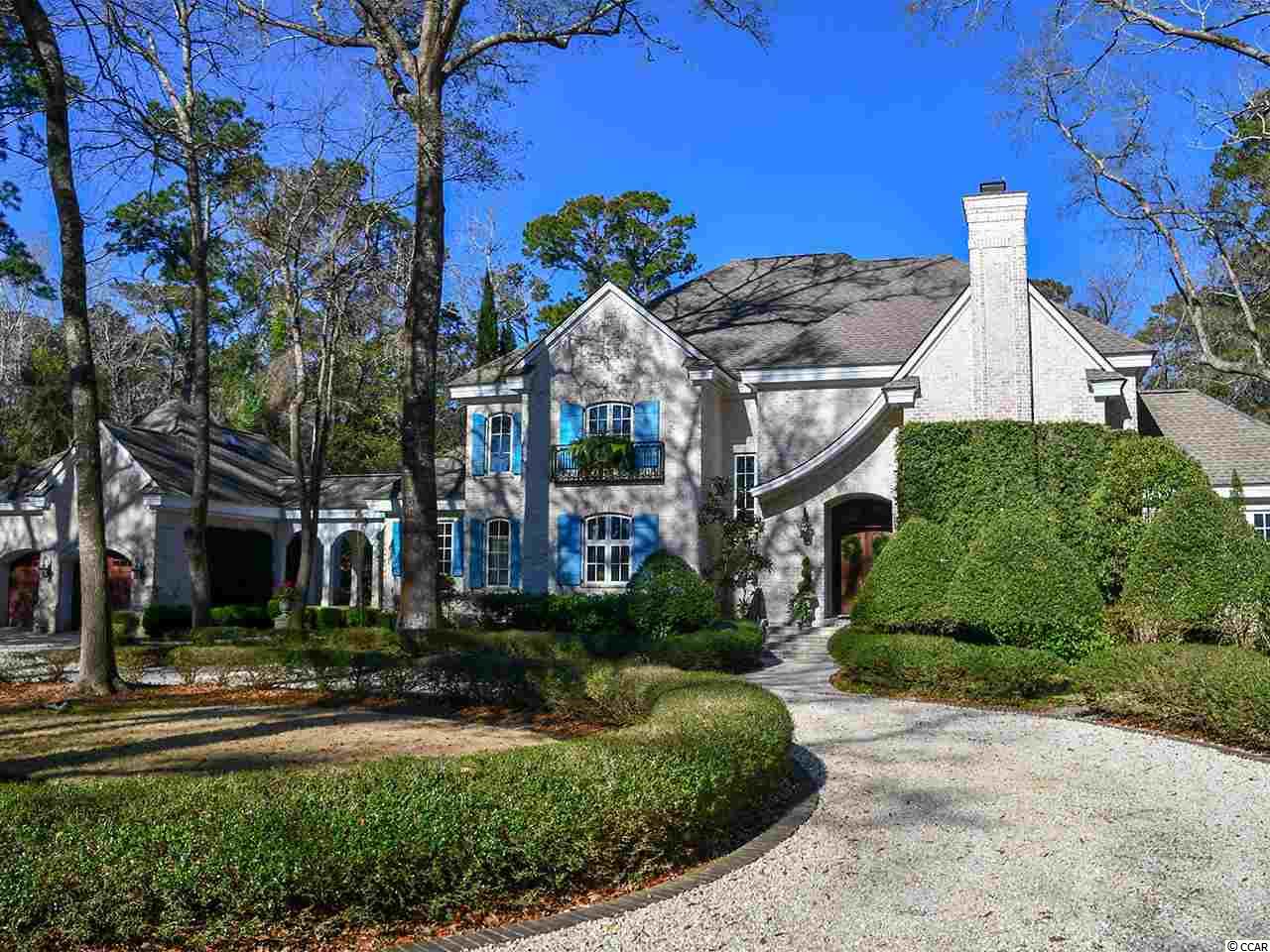
 Provided courtesy of © Copyright 2024 Coastal Carolinas Multiple Listing Service, Inc.®. Information Deemed Reliable but Not Guaranteed. © Copyright 2024 Coastal Carolinas Multiple Listing Service, Inc.® MLS. All rights reserved. Information is provided exclusively for consumers’ personal, non-commercial use,
that it may not be used for any purpose other than to identify prospective properties consumers may be interested in purchasing.
Images related to data from the MLS is the sole property of the MLS and not the responsibility of the owner of this website.
Provided courtesy of © Copyright 2024 Coastal Carolinas Multiple Listing Service, Inc.®. Information Deemed Reliable but Not Guaranteed. © Copyright 2024 Coastal Carolinas Multiple Listing Service, Inc.® MLS. All rights reserved. Information is provided exclusively for consumers’ personal, non-commercial use,
that it may not be used for any purpose other than to identify prospective properties consumers may be interested in purchasing.
Images related to data from the MLS is the sole property of the MLS and not the responsibility of the owner of this website.