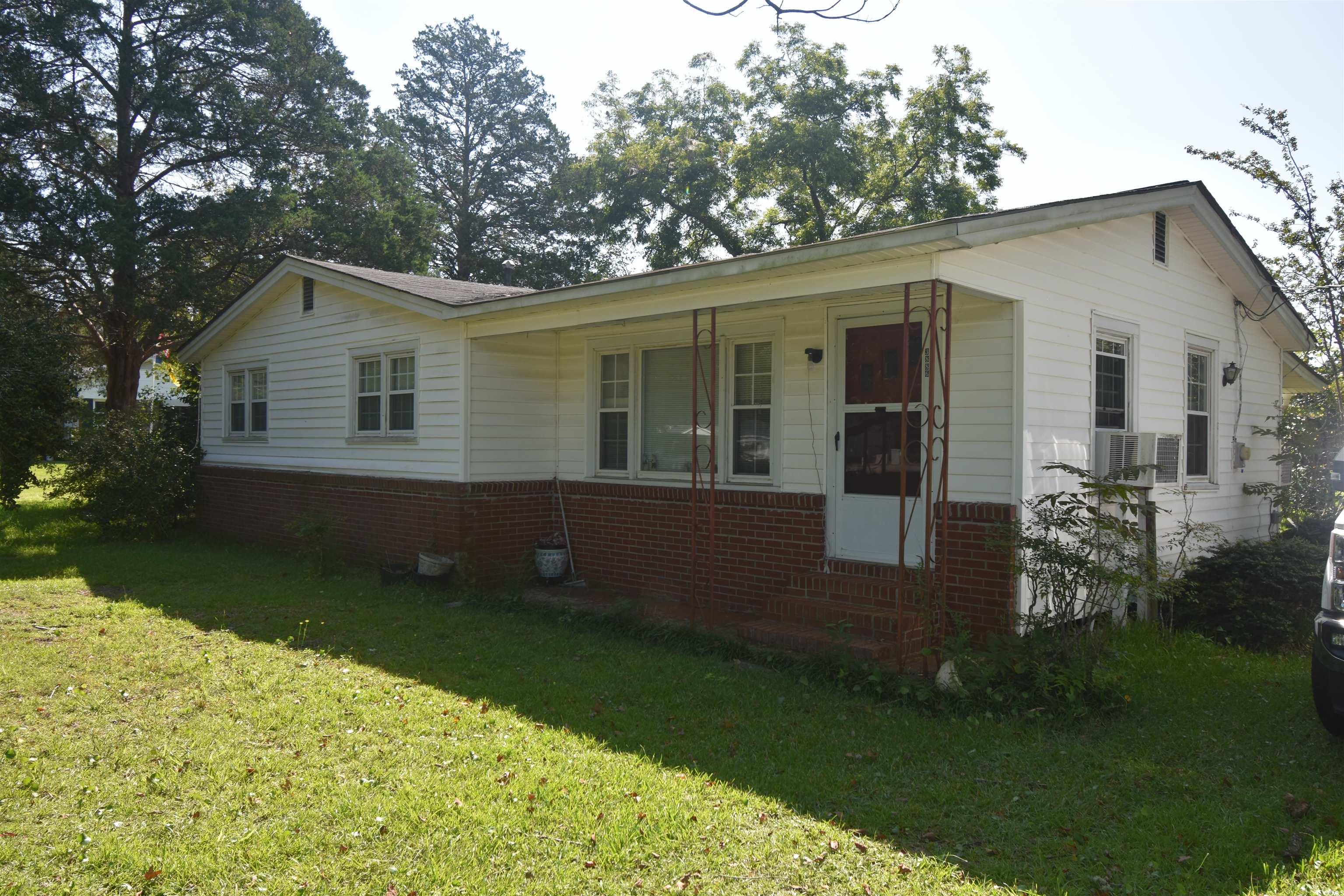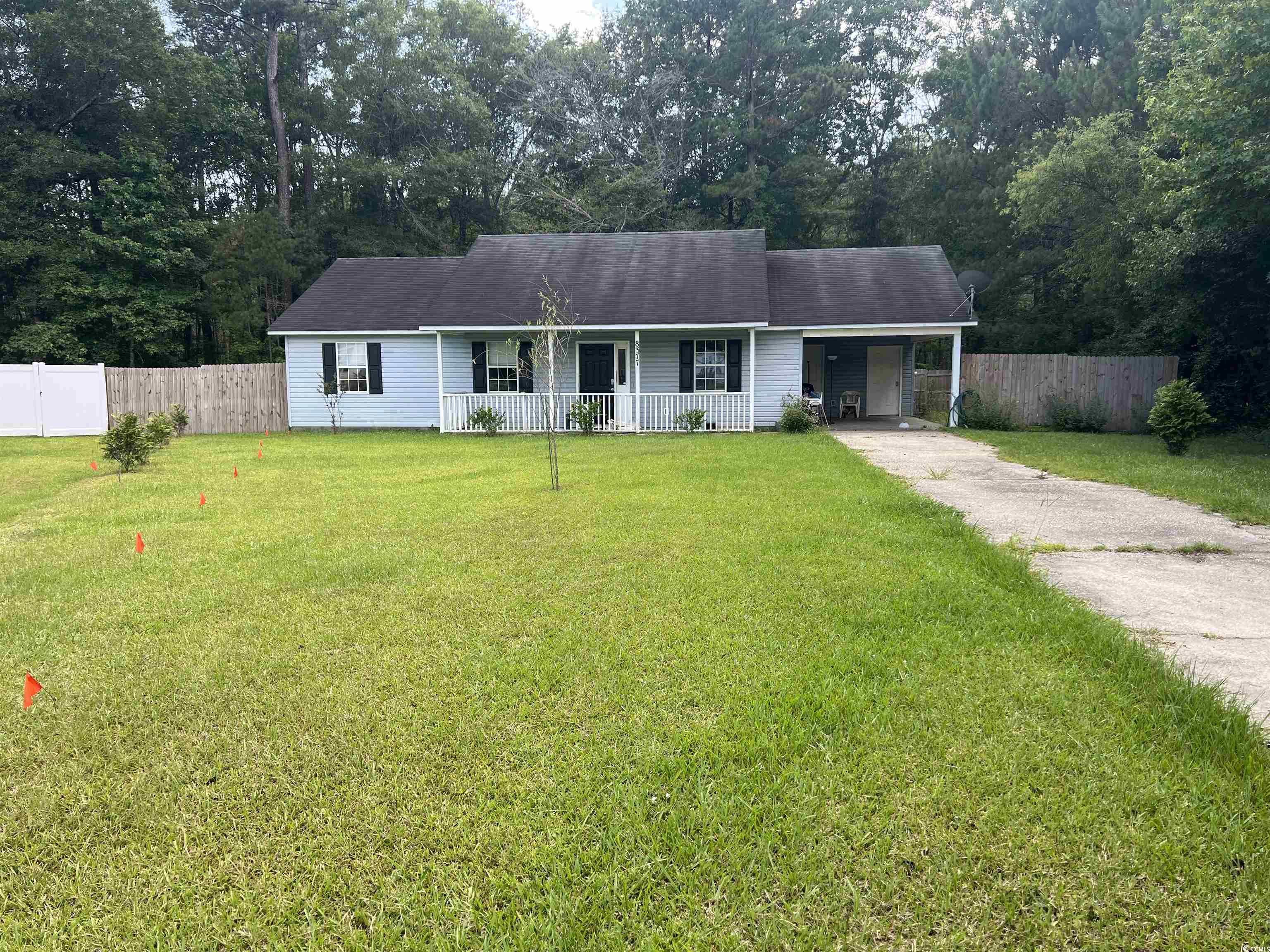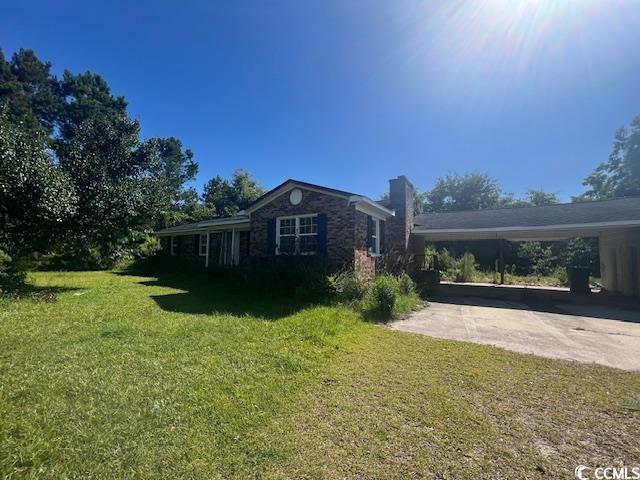Conway, SC 29527
- 3Beds
- 2Full Baths
- N/AHalf Baths
- 1,235SqFt
- 2012Year Built
- 0.00Acres
- MLS# 1210055
- Residential
- Detached
- Sold
- Approx Time on Market4 months, 2 days
- AreaConway Central Between 501& 9th Ave / South of 501
- CountyHorry
- Subdivision New Castle
Overview
""JUST REDUCED"" Wonderful ""Curb Appeal"" to this 3BR/2BA home with a 2 car Garage , Patio, Laundry Room, Attic, split floor plan-Vaulted ceiling in Gt. Rm., Master B/R has a Box Ceiling, Walk in Closet, a Cultured Marble Sink, 5' Shower and a large Linen Closet- Fan lights in all BR's and Great Room, beautifully trimmed out Insulated Windows and Doors, one yr. Builder's Warranty- All this on a large lot with Landscaping and Sodded lawn up to easement in Phase II of New Castle - NO HOA FEES and sidewalksthroughout community with undergroung utilities Home to be completed by the end of August 15,2012 Builder is a licensed SC Realtor
Sale Info
Listing Date: 06-14-2012
Sold Date: 10-17-2012
Aprox Days on Market:
4 month(s), 2 day(s)
Listing Sold:
12 Year(s), 28 day(s) ago
Asking Price: $119,900
Selling Price: $121,000
Price Difference:
Increase $6,100
Agriculture / Farm
Grazing Permits Blm: ,No,
Horse: No
Grazing Permits Forest Service: ,No,
Grazing Permits Private: ,No,
Irrigation Water Rights: ,No,
Farm Credit Service Incl: ,No,
Crops Included: ,No,
Association Fees / Info
Hoa Frequency: NotApplicable
Hoa: No
Bathroom Info
Total Baths: 2.00
Fullbaths: 2
Bedroom Info
Beds: 3
Building Info
New Construction: Yes
Levels: One
Year Built: 2012
Mobile Home Remains: ,No,
Zoning: RES
Style: Ranch
Development Status: NewConstruction
Construction Materials: VinylSiding
Buyer Compensation
Exterior Features
Spa: No
Patio and Porch Features: Patio
Foundation: Slab
Exterior Features: Patio
Financial
Lease Renewal Option: ,No,
Garage / Parking
Parking Capacity: 6
Garage: Yes
Carport: No
Parking Type: Attached, Garage, TwoCarGarage, GarageDoorOpener
Open Parking: No
Attached Garage: Yes
Garage Spaces: 2
Green / Env Info
Green Energy Efficient: Doors, Windows
Interior Features
Floor Cover: Carpet, Vinyl
Door Features: InsulatedDoors
Fireplace: No
Laundry Features: WasherHookup
Interior Features: Attic, PermanentAtticStairs, SplitBedrooms, BreakfastBar, BedroomonMainLevel
Appliances: Dishwasher, Disposal, Microwave, Range
Lot Info
Lease Considered: ,No,
Lease Assignable: ,No,
Acres: 0.00
Land Lease: No
Lot Description: CityLot, Rectangular
Misc
Pool Private: No
Offer Compensation
Other School Info
Property Info
County: Horry
View: No
Senior Community: No
Stipulation of Sale: None
Property Sub Type Additional: Detached
Property Attached: No
Security Features: SmokeDetectors
Disclosures: CovenantsRestrictionsDisclosure
Rent Control: No
Construction: NeverOccupied
Room Info
Basement: ,No,
Sold Info
Sold Date: 2012-10-17T00:00:00
Sqft Info
Building Sqft: 1736
Sqft: 1235
Tax Info
Tax Legal Description: LOT 141
Unit Info
Utilities / Hvac
Heating: Central
Cooling: CentralAir
Electric On Property: No
Cooling: Yes
Utilities Available: CableAvailable, ElectricityAvailable, PhoneAvailable, SewerAvailable, UndergroundUtilities, WaterAvailable
Heating: Yes
Water Source: Public
Waterfront / Water
Waterfront: No
Schools
Elem: Pee Dee Elementary School
Middle: Whittemore Park Middle School
High: Conway High School
Directions
""PRICE JUST REDUCED"" Rte 501 to Rte 701 South, make right at Jennette ( Saveway Gas Station closed)in 1/3 mile make right on Hemingway Chapel Rd.( in front of little White Church) and in 1/4 of a mile make Left into New Castle then make a right onto Dunraven Ct. See construction about 5 lots up on Left.Courtesy of The Beverly Group



 MLS# 916025
MLS# 916025 


 Provided courtesy of © Copyright 2024 Coastal Carolinas Multiple Listing Service, Inc.®. Information Deemed Reliable but Not Guaranteed. © Copyright 2024 Coastal Carolinas Multiple Listing Service, Inc.® MLS. All rights reserved. Information is provided exclusively for consumers’ personal, non-commercial use,
that it may not be used for any purpose other than to identify prospective properties consumers may be interested in purchasing.
Images related to data from the MLS is the sole property of the MLS and not the responsibility of the owner of this website.
Provided courtesy of © Copyright 2024 Coastal Carolinas Multiple Listing Service, Inc.®. Information Deemed Reliable but Not Guaranteed. © Copyright 2024 Coastal Carolinas Multiple Listing Service, Inc.® MLS. All rights reserved. Information is provided exclusively for consumers’ personal, non-commercial use,
that it may not be used for any purpose other than to identify prospective properties consumers may be interested in purchasing.
Images related to data from the MLS is the sole property of the MLS and not the responsibility of the owner of this website.