Little River, SC 29566
- 3Beds
- 2Full Baths
- N/AHalf Baths
- 1,901SqFt
- 2003Year Built
- 0.00Acres
- MLS# 1800214
- Residential
- Detached
- Sold
- Approx Time on Market4 months, 23 days
- AreaLittle River Area--North of Hwy 9
- CountyHorry
- Subdivision Ashton Acres
Overview
As you walk up to this spectacular CUSTOM home, you are surrounded by meticulously maintained landscaping giving you a preview of the detail captured inside. This home was built with both comfort and entertaining in mind. As you walk through the foyer of this 3 bedroom, 2 bath home, you are greeted by soaring cathedral ceilings and gorgeous laminate & tile flooring in the open concept living areas. Cozy up next to the GAS FIREPLACE encased by a solid oak built-in in your living room with double tray ceiling, trimmed with double crown molding. A door in the living room leads to the custom built 300+ sq ft screened pergola featuring a six-person hot tub and plenty of space for outdoor entertaining. Back inside, the open dining room is perfect for both intimate dinners and large holiday gatherings. The chef in the family is going to love the massive kitchen with solid oak cabinets, two pantries, stone back splash, accent wall and breakfast bar for a casual meal. A split bedroom plan allows for ultimate privacy separating the master suite from the guest bedrooms. The incredible master suite boasts a tray ceiling, laminate flooring, French doors leading to the custom pergola and a master bathroom that will make you feel like you are in your very own spa. The master bath features a walk-in shower with seamless glass doors, an extra-large jetted tub, dual vanity and an enormous walk-in closet with built-in shelving. The two additional bedrooms are separated by a bathroom and can become its own wing by simply closing the hidden pocket door. This gorgeous home is in the perfect location. Little River, famous for its annual Blue Crab festival, is a quaint fishing village on the Intracoastal Waterway where you'll find casino boats and crab shacks. It's located just a few miles to Cherry Grove beach, world-class golf, restaurants and shopping or take a short ride to the wonderful seafood buffets in famous Calabash, NC. Its just minutes to Hwy 17, 31 and 9 for quick access to all Grand Strand attractions. This is low country living at its finest. The only thing missing is you. Square footage is approximate and not guaranteed. Buyer is responsible for verification.
Sale Info
Listing Date: 01-05-2018
Sold Date: 05-29-2018
Aprox Days on Market:
4 month(s), 23 day(s)
Listing Sold:
6 Year(s), 5 month(s), 18 day(s) ago
Asking Price: $250,000
Selling Price: $233,000
Price Difference:
Reduced By $7,000
Agriculture / Farm
Grazing Permits Blm: ,No,
Horse: No
Grazing Permits Forest Service: ,No,
Grazing Permits Private: ,No,
Irrigation Water Rights: ,No,
Farm Credit Service Incl: ,No,
Crops Included: ,No,
Association Fees / Info
Hoa Frequency: Monthly
Hoa Fees: 38
Hoa: 1
Hoa Includes: CommonAreas, Trash
Community Features: GolfCartsOK, LongTermRentalAllowed
Assoc Amenities: OwnerAllowedGolfCart, OwnerAllowedMotorcycle
Bathroom Info
Total Baths: 2.00
Fullbaths: 2
Bedroom Info
Beds: 3
Building Info
New Construction: No
Levels: One
Year Built: 2003
Mobile Home Remains: ,No,
Zoning: RE
Style: Ranch
Construction Materials: Stucco, VinylSiding, WoodFrame
Buyer Compensation
Exterior Features
Spa: No
Patio and Porch Features: RearPorch, Porch, Screened
Foundation: Slab
Exterior Features: SprinklerIrrigation, Porch
Financial
Lease Renewal Option: ,No,
Garage / Parking
Parking Capacity: 4
Garage: Yes
Carport: No
Parking Type: Attached, Garage, TwoCarGarage, GarageDoorOpener
Open Parking: No
Attached Garage: Yes
Garage Spaces: 2
Green / Env Info
Green Energy Efficient: Doors, Windows
Interior Features
Floor Cover: Carpet, Laminate, Tile
Door Features: InsulatedDoors
Fireplace: Yes
Laundry Features: WasherHookup
Furnished: Unfurnished
Interior Features: Fireplace, SplitBedrooms, WindowTreatments, BreakfastBar, BedroomonMainLevel, EntranceFoyer
Appliances: Dishwasher, Disposal, Microwave, Range, Refrigerator, Dryer, Washer
Lot Info
Lease Considered: ,No,
Lease Assignable: ,No,
Acres: 0.00
Lot Size: 69x102x70x103
Land Lease: No
Lot Description: Rectangular
Misc
Pool Private: No
Offer Compensation
Other School Info
Property Info
County: Horry
View: No
Senior Community: No
Stipulation of Sale: None
Property Sub Type Additional: Detached
Property Attached: No
Security Features: SmokeDetectors
Disclosures: CovenantsRestrictionsDisclosure,SellerDisclosure
Rent Control: No
Construction: Resale
Room Info
Basement: ,No,
Sold Info
Sold Date: 2018-05-29T00:00:00
Sqft Info
Building Sqft: 2601
Sqft: 1901
Tax Info
Tax Legal Description: Ashton Acres; LT 58
Unit Info
Utilities / Hvac
Heating: Central, Electric
Cooling: CentralAir
Electric On Property: No
Cooling: Yes
Utilities Available: CableAvailable, ElectricityAvailable, PhoneAvailable, SewerAvailable, WaterAvailable
Heating: Yes
Water Source: Public
Waterfront / Water
Waterfront: No
Directions
HWY 9 towards longs, right onto HWY 57, about a mile up make a left onto Ashworth Dr (Ashton Arces). House will be on the right.Courtesy of Cb Sea Coast Advantage Nmb - Main Line: 843-280-1232


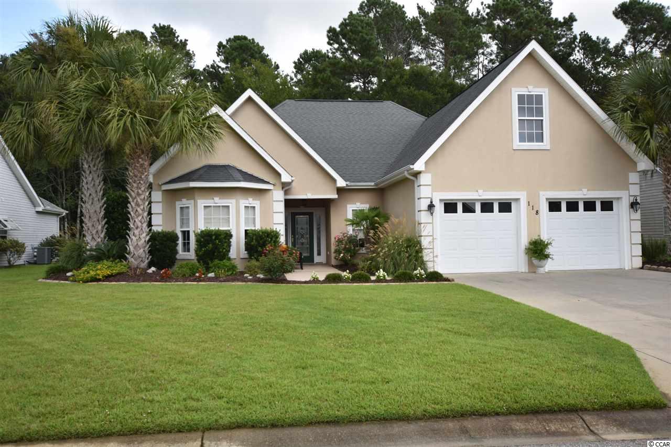
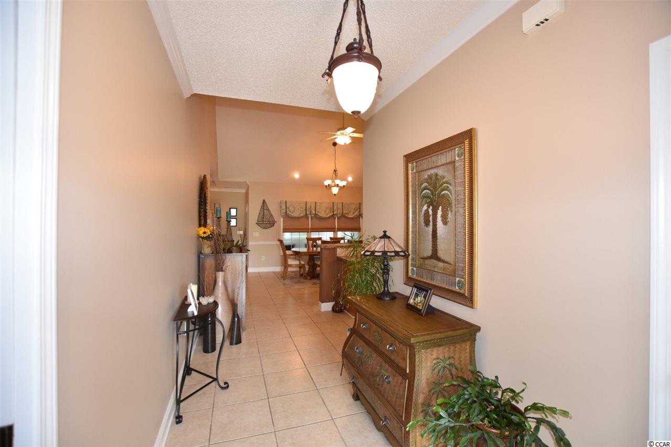





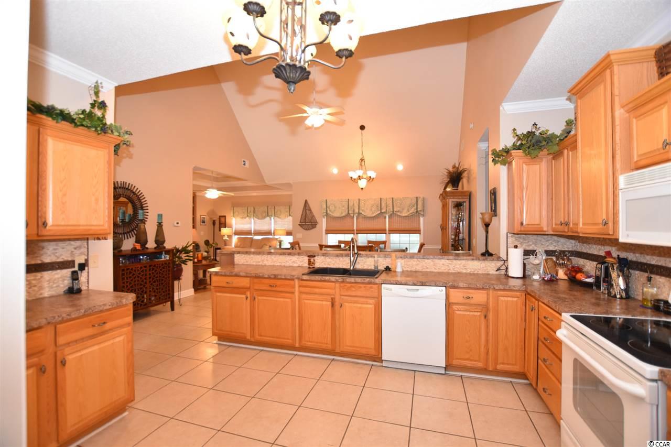
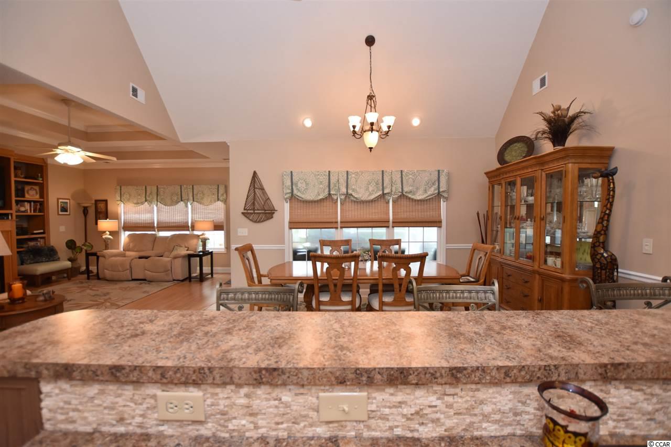





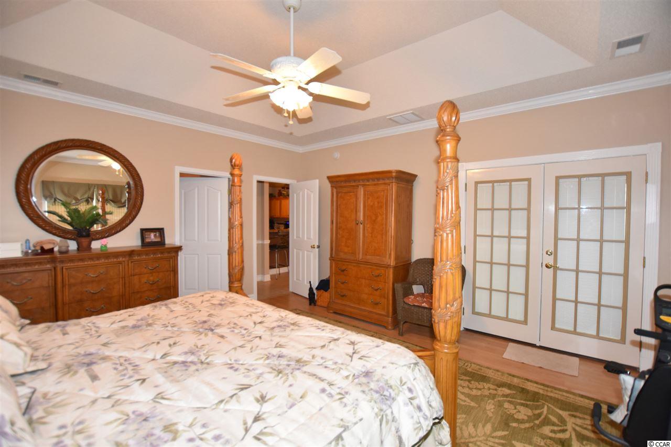
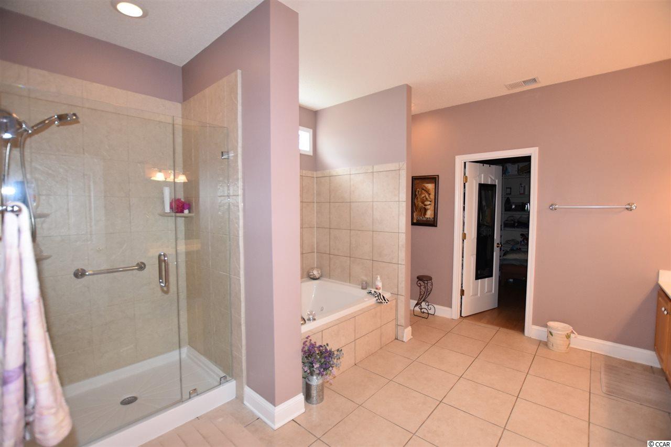
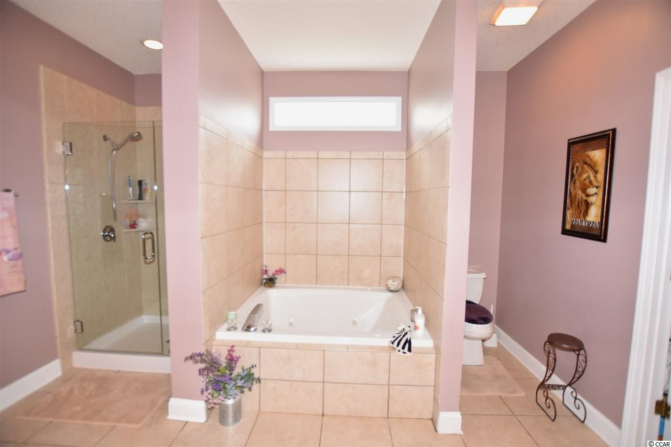
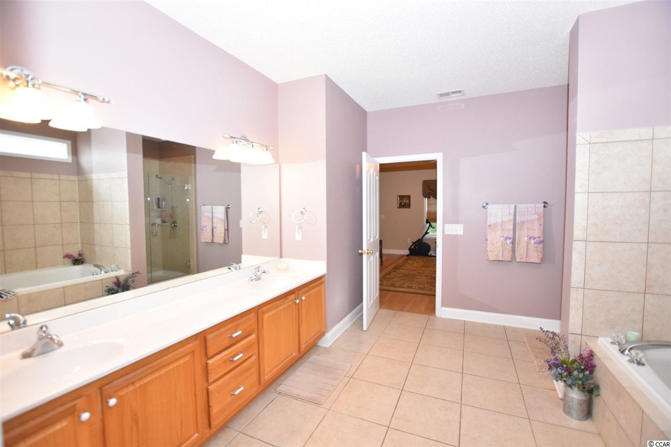



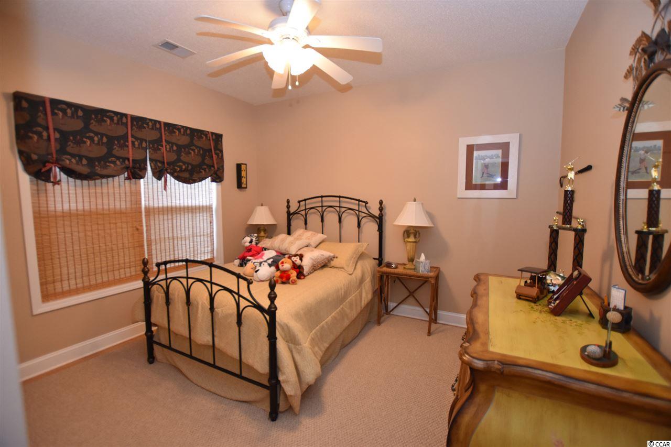
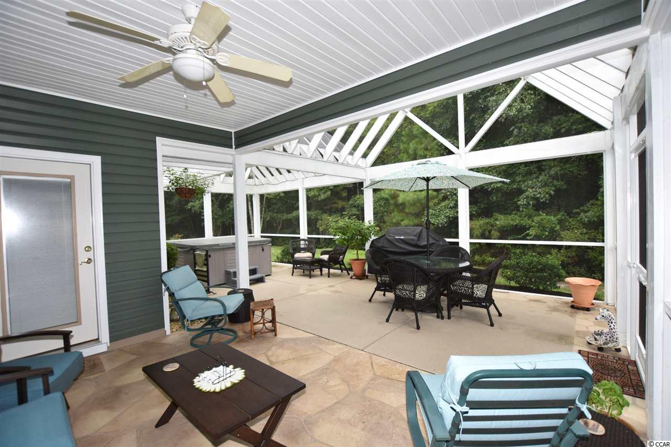

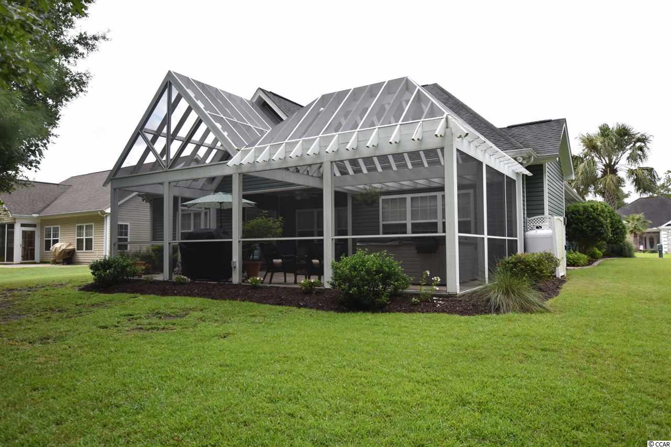
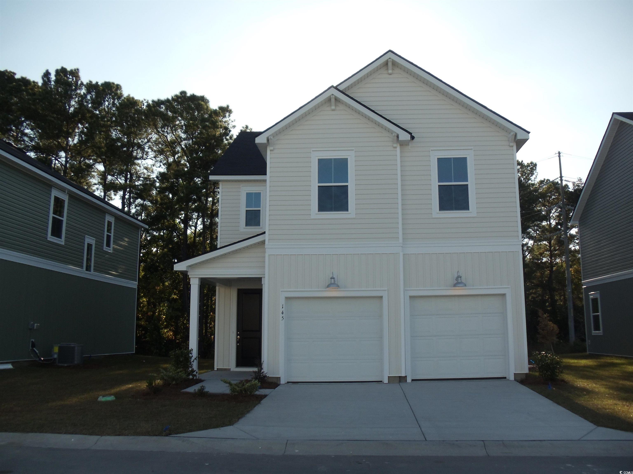
 MLS# 2423711
MLS# 2423711 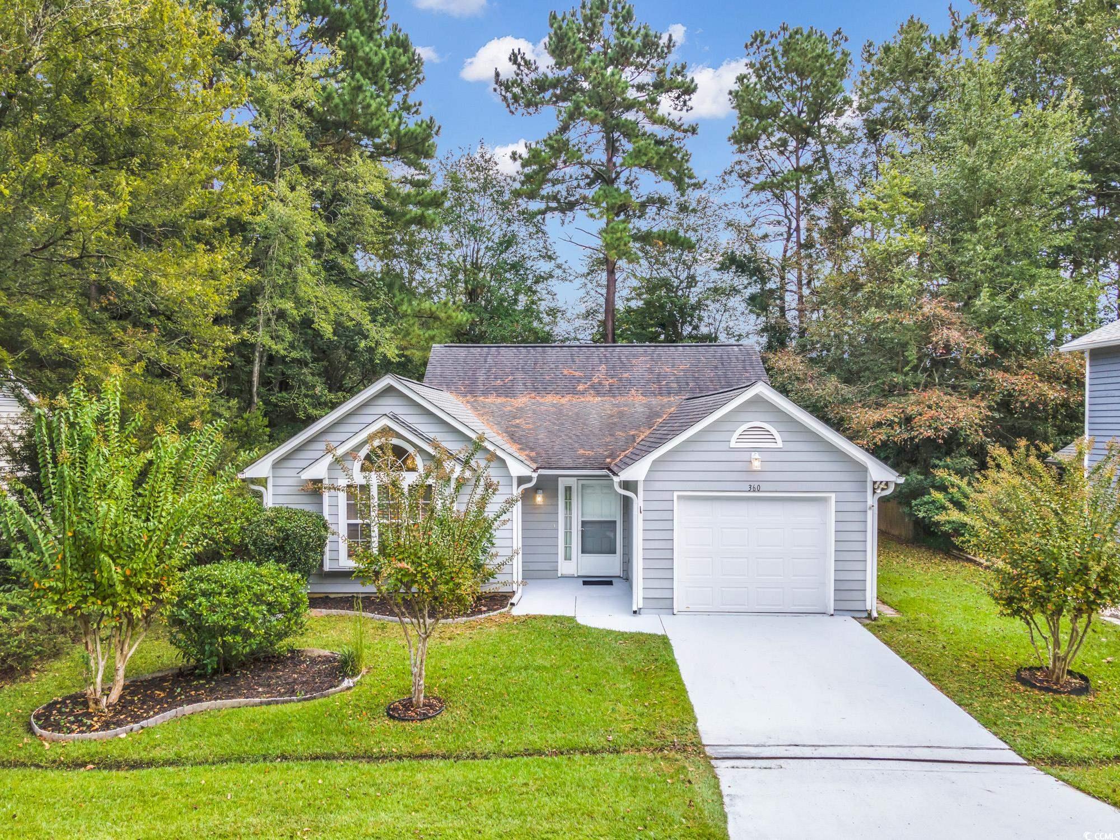
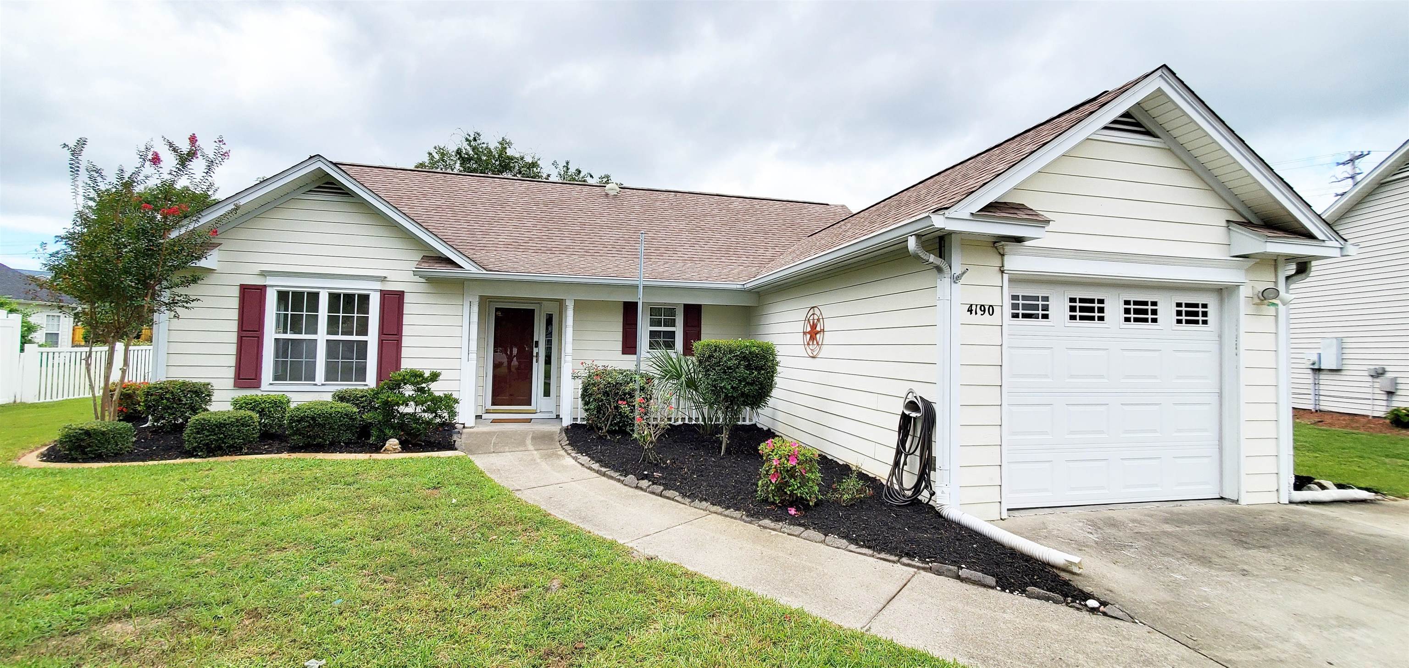
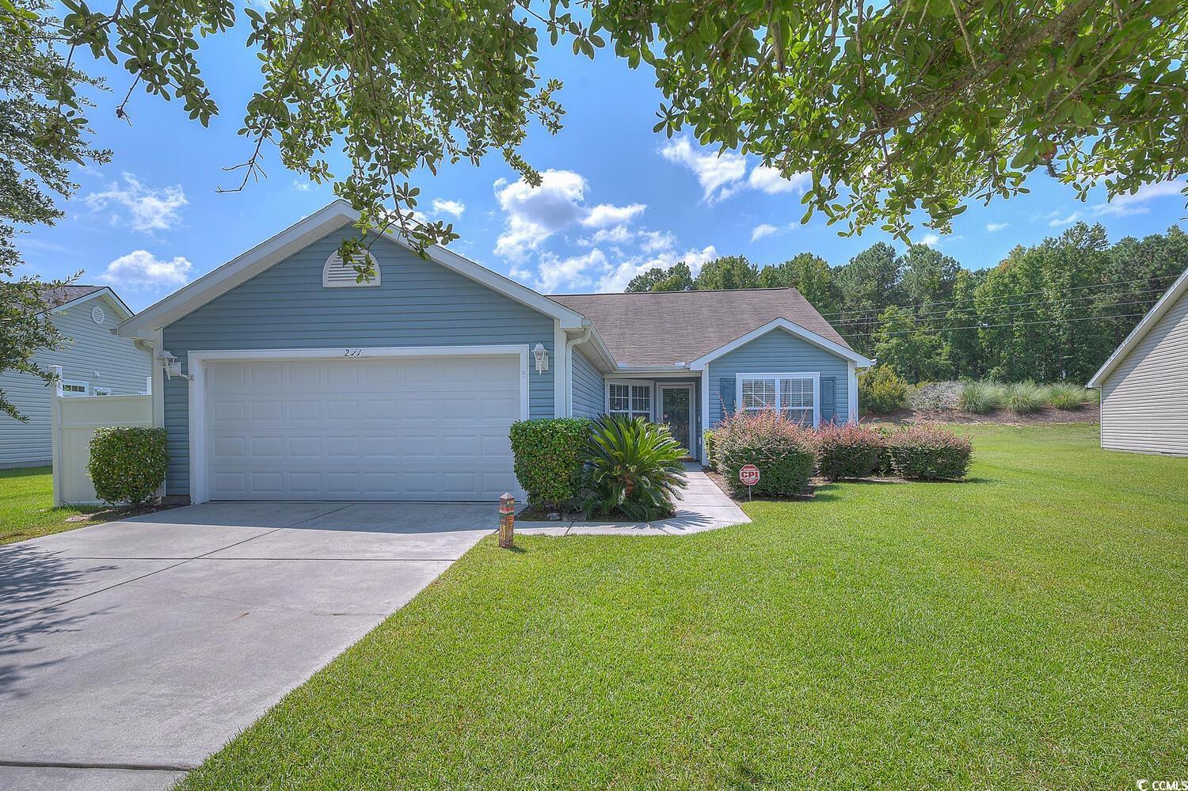
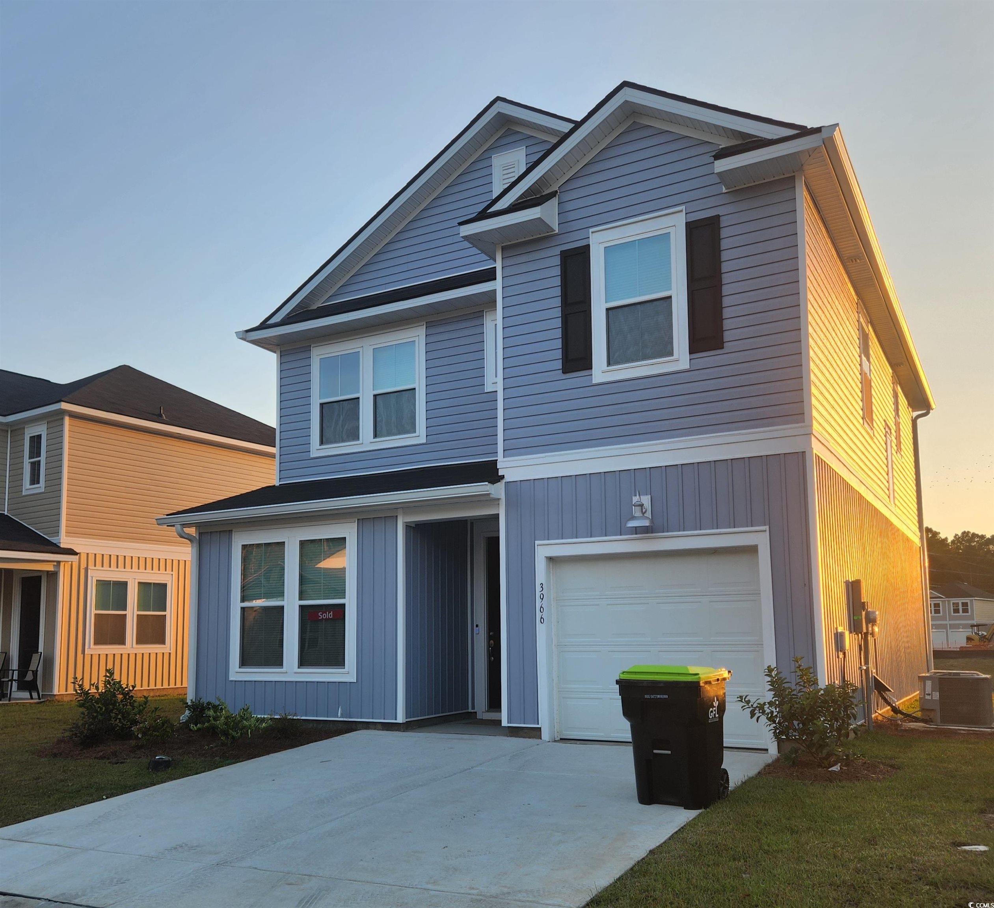
 Provided courtesy of © Copyright 2024 Coastal Carolinas Multiple Listing Service, Inc.®. Information Deemed Reliable but Not Guaranteed. © Copyright 2024 Coastal Carolinas Multiple Listing Service, Inc.® MLS. All rights reserved. Information is provided exclusively for consumers’ personal, non-commercial use,
that it may not be used for any purpose other than to identify prospective properties consumers may be interested in purchasing.
Images related to data from the MLS is the sole property of the MLS and not the responsibility of the owner of this website.
Provided courtesy of © Copyright 2024 Coastal Carolinas Multiple Listing Service, Inc.®. Information Deemed Reliable but Not Guaranteed. © Copyright 2024 Coastal Carolinas Multiple Listing Service, Inc.® MLS. All rights reserved. Information is provided exclusively for consumers’ personal, non-commercial use,
that it may not be used for any purpose other than to identify prospective properties consumers may be interested in purchasing.
Images related to data from the MLS is the sole property of the MLS and not the responsibility of the owner of this website.