Myrtle Beach, SC 29575
- 4Beds
- 3Full Baths
- 1Half Baths
- 2,901SqFt
- 1991Year Built
- 0.51Acres
- MLS# 1411125
- Residential
- Detached
- Sold
- Approx Time on Market2 months, 10 days
- AreaMyrtle Beach Area--Includes Prestwick & Lakewood
- CountyHorry
- Subdivision Prestwick
Overview
NEW ROOF, NEW HVAC SYSTEM AND NEW GRANITE IN KITCHEN!!! This is a custom built home with character and great views of the 8th Fairway of Prestwick Golf Course (designed by Pete Dye) and Lake Prestwick, and is located less than a mile from the Atlantic Ocean, Myrtle Beach State Park, and Market Commons is close by for shopping, dining and entertainment for the whole family. This home is situated on a quiet cul de sac with very desirable homesites. There are new hardwood floors on the first level, family room with fireplace, updated baths. Master bedroom is on the first floor and has two walk-in closets, large master bath, with storage in the window seats. There is substantial storage in this home for all of your prized possessions. Some of the extras include central vacuum system, concealed ironing board, and towel warmer in the master bathroom. There are 4 bedrooms upstairs to house a growing family or all the grandchildren when they visit for summers or holidays. The great view of the golf course can be enjoyed by almost any room, including the screened porch off the master, the wonderful deck with electric awning to shade you from the afternoon sun , and an open porch off one of the upstairs bedrooms. There is also a home buyer's warranty on this home. Entire HVAC system has been replaced March 2014 to increase the system to 4.5 ton. A new roof has been installed in June of 2014 and granite counter tops with new farm sink installed in kitchen. Prestwick is one of the top gated and golf course communities in Myrtle Beach. Golf memberships may be purchased separately. A social membership can be obtained that allows use of a Junior Olympic size pool and 13 lighted tennis courts. Come and enjoy life in Myrtle Beach in this wonderful home, you will be glad you did! Square footage measurements are approximate and should be verified by buyer.
Sale Info
Listing Date: 06-10-2014
Sold Date: 08-21-2014
Aprox Days on Market:
2 month(s), 10 day(s)
Listing Sold:
10 Year(s), 21 day(s) ago
Asking Price: $380,000
Selling Price: $355,000
Price Difference:
Reduced By $25,000
Agriculture / Farm
Grazing Permits Blm: ,No,
Horse: No
Grazing Permits Forest Service: ,No,
Grazing Permits Private: ,No,
Irrigation Water Rights: ,No,
Farm Credit Service Incl: ,No,
Crops Included: ,No,
Association Fees / Info
Hoa Frequency: Monthly
Hoa Fees: 106
Hoa: 1
Community Features: Clubhouse, Gated, RecreationArea, TennisCourts, Golf, Pool
Assoc Amenities: Clubhouse, Gated, Security, TennisCourts
Bathroom Info
Total Baths: 4.00
Halfbaths: 1
Fullbaths: 3
Bedroom Info
Beds: 4
Building Info
New Construction: No
Levels: Two
Year Built: 1991
Mobile Home Remains: ,No,
Zoning: Res
Style: Traditional
Construction Materials: Stucco
Buyer Compensation
Exterior Features
Spa: No
Patio and Porch Features: Balcony, Deck, Porch, Screened
Pool Features: Community, OutdoorPool
Foundation: Crawlspace
Exterior Features: Balcony, Deck, SprinklerIrrigation
Financial
Lease Renewal Option: ,No,
Garage / Parking
Parking Capacity: 4
Garage: Yes
Carport: No
Parking Type: Attached, Garage, TwoCarGarage, GarageDoorOpener
Open Parking: No
Attached Garage: Yes
Garage Spaces: 2
Green / Env Info
Interior Features
Floor Cover: Carpet, Tile, Wood
Fireplace: Yes
Laundry Features: WasherHookup
Furnished: Unfurnished
Interior Features: Attic, CentralVacuum, Fireplace, PermanentAtticStairs, BreakfastArea, EntranceFoyer, KitchenIsland
Appliances: Dishwasher, Disposal, Microwave, Range, Refrigerator
Lot Info
Lease Considered: ,No,
Lease Assignable: ,No,
Acres: 0.51
Land Lease: No
Lot Description: CulDeSac, NearGolfCourse, OutsideCityLimits, OnGolfCourse
Misc
Pool Private: No
Offer Compensation
Other School Info
Property Info
County: Horry
View: No
Senior Community: No
Stipulation of Sale: None
Property Sub Type Additional: Detached
Property Attached: No
Security Features: SecuritySystem, GatedCommunity, SmokeDetectors, SecurityService
Disclosures: CovenantsRestrictionsDisclosure,SellerDisclosure
Rent Control: No
Construction: Resale
Room Info
Basement: ,No,
Basement: CrawlSpace
Sold Info
Sold Date: 2014-08-21T00:00:00
Sqft Info
Building Sqft: 3600
Sqft: 2901
Tax Info
Tax Legal Description: Lot 11, Ph II
Unit Info
Utilities / Hvac
Heating: Central, Electric
Cooling: CentralAir
Electric On Property: No
Cooling: Yes
Utilities Available: CableAvailable, ElectricityAvailable, PhoneAvailable, SewerAvailable, UndergroundUtilities, WaterAvailable
Heating: Yes
Water Source: Public
Waterfront / Water
Waterfront: No
Schools
Elem: Lakewood Elementary School
Middle: Forestbrook Middle School
High: Socastee High School
Directions
From Hwy. 17 Bypass, take the Hwy 544 exit and go east onto Hwy. 544. Turn left onto Prestwick Drive. Turn right into Prestwick's Gatehouse. Get a pass from the Guard. Turn right onto Links Rd. Take your first left onto Blackheath Court. House is the stucco house in cul de sac.Courtesy of Century 21 Boling & Associates - Cell: 732-735-6736


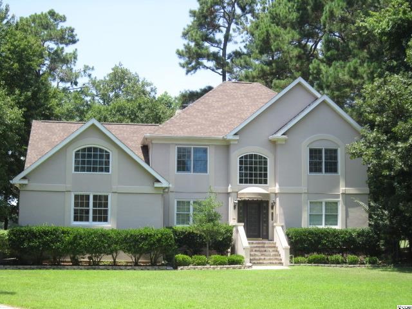
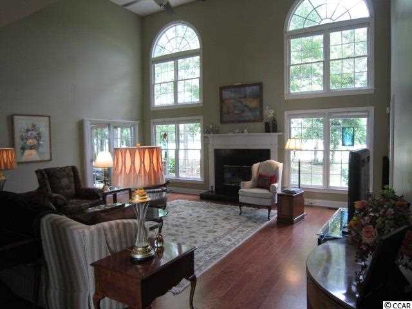
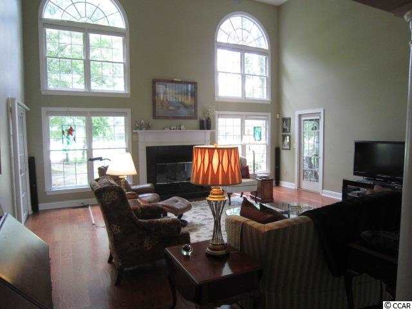
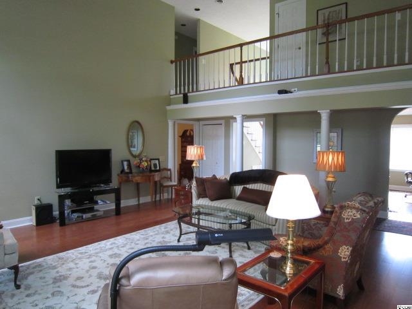
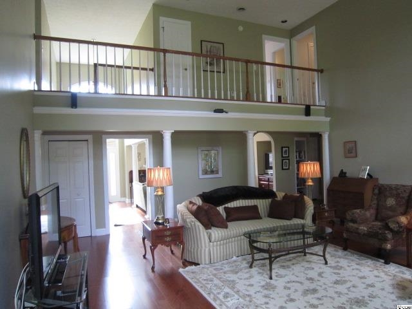
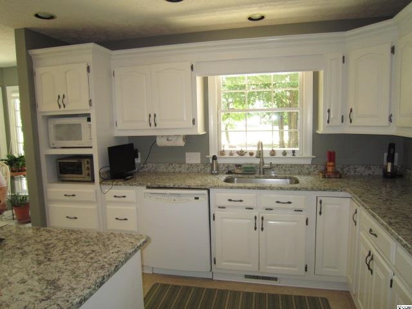
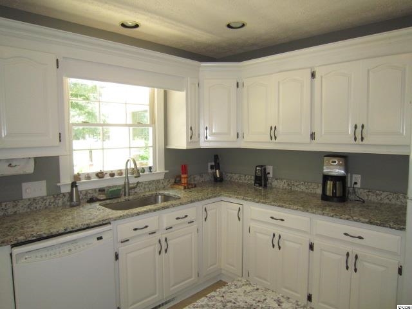
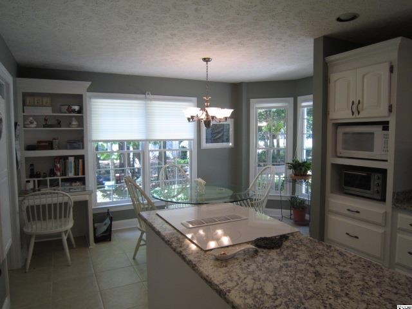
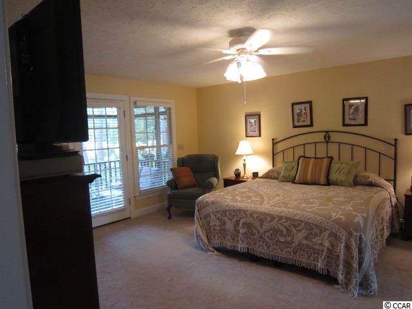
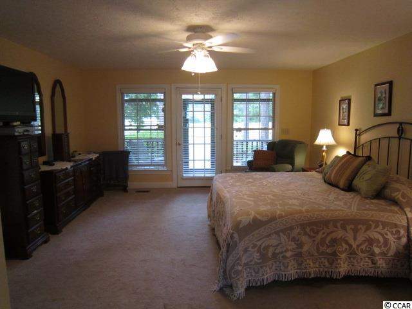
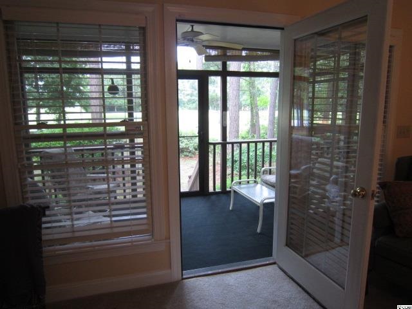
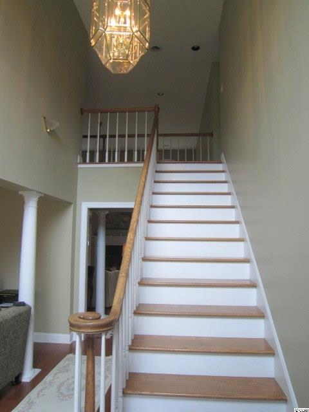
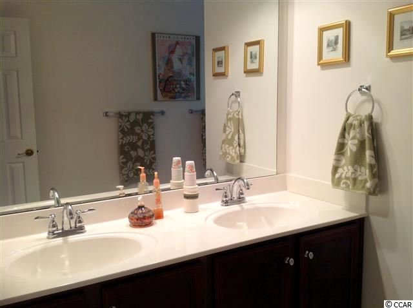
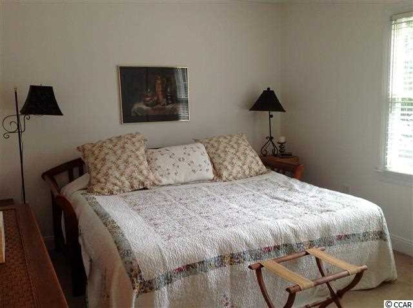
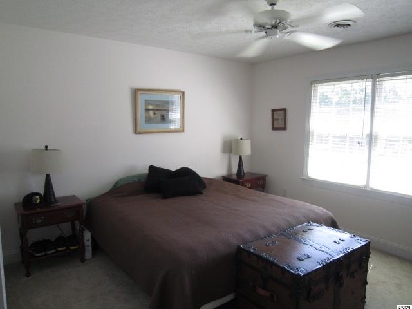
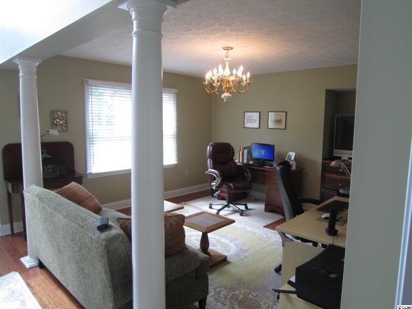
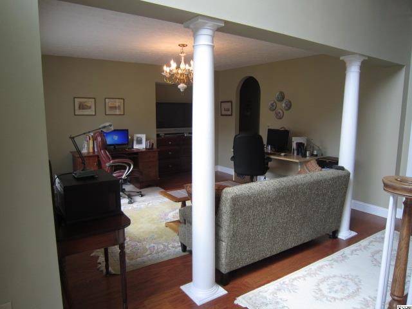
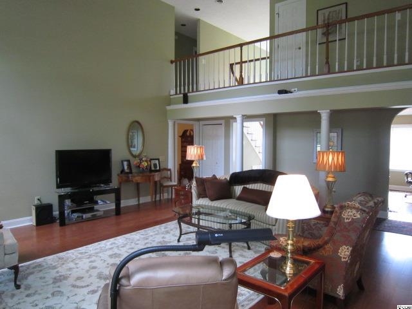
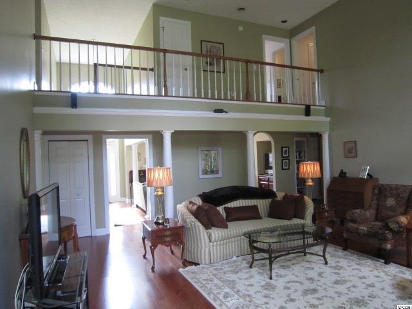
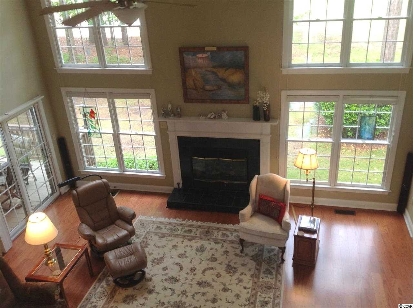
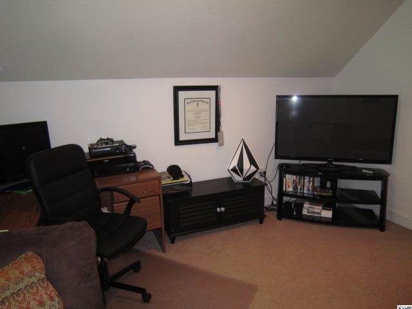
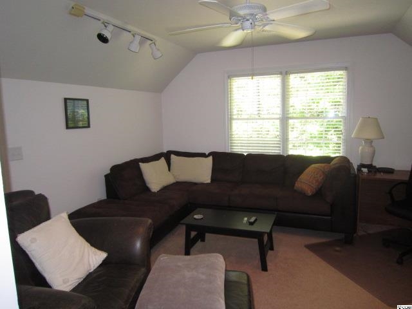
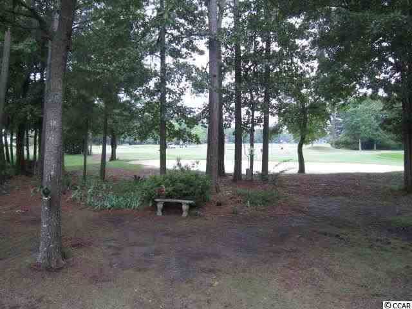
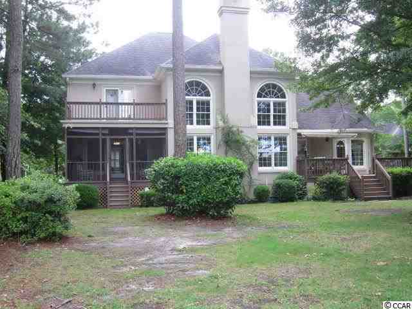
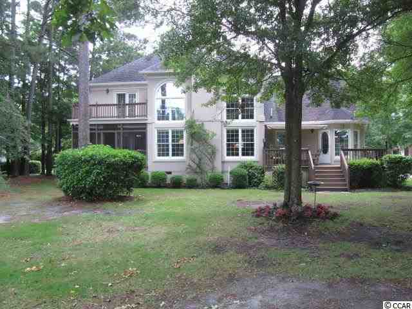
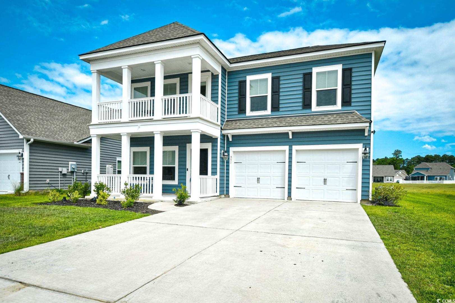
 MLS# 2415746
MLS# 2415746 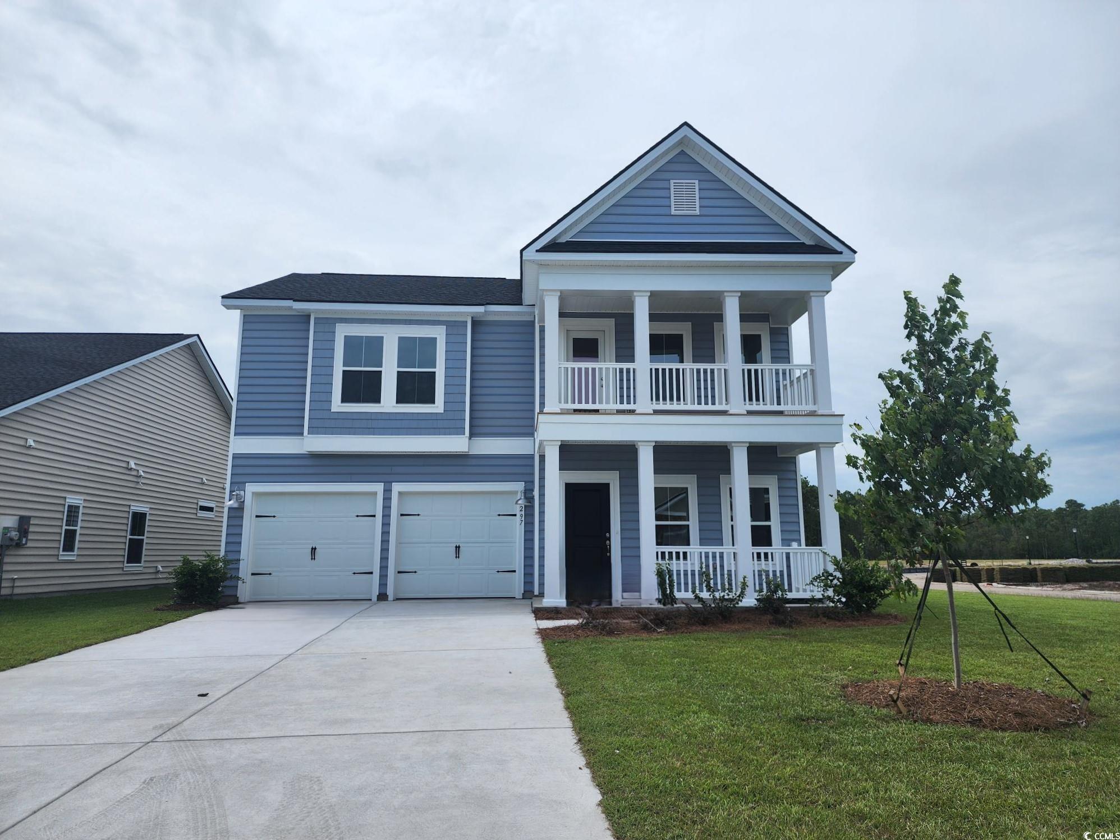
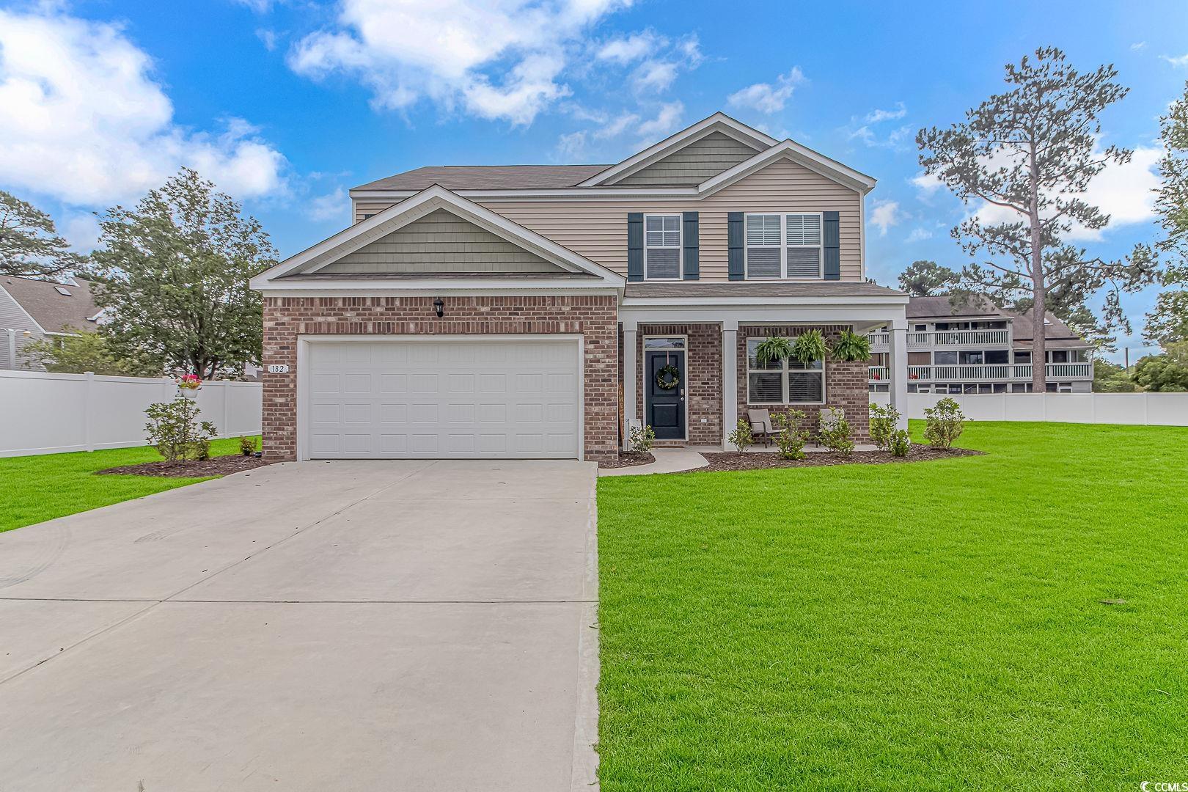
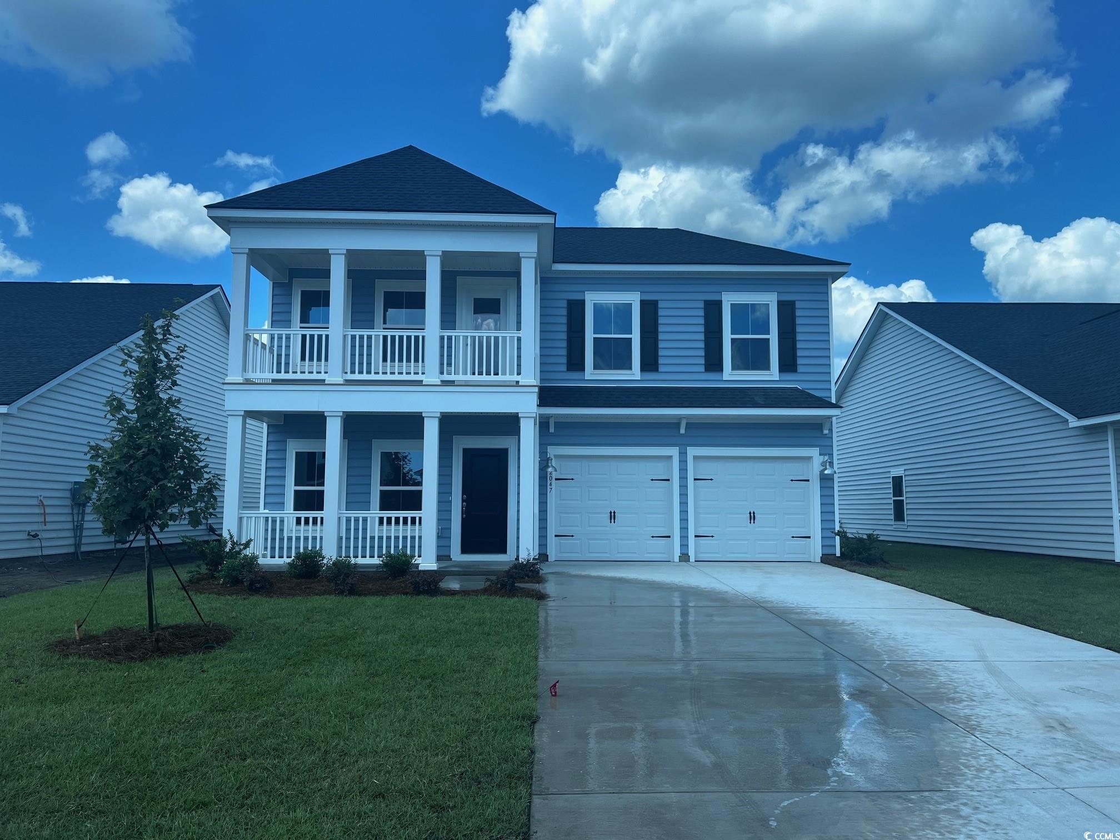
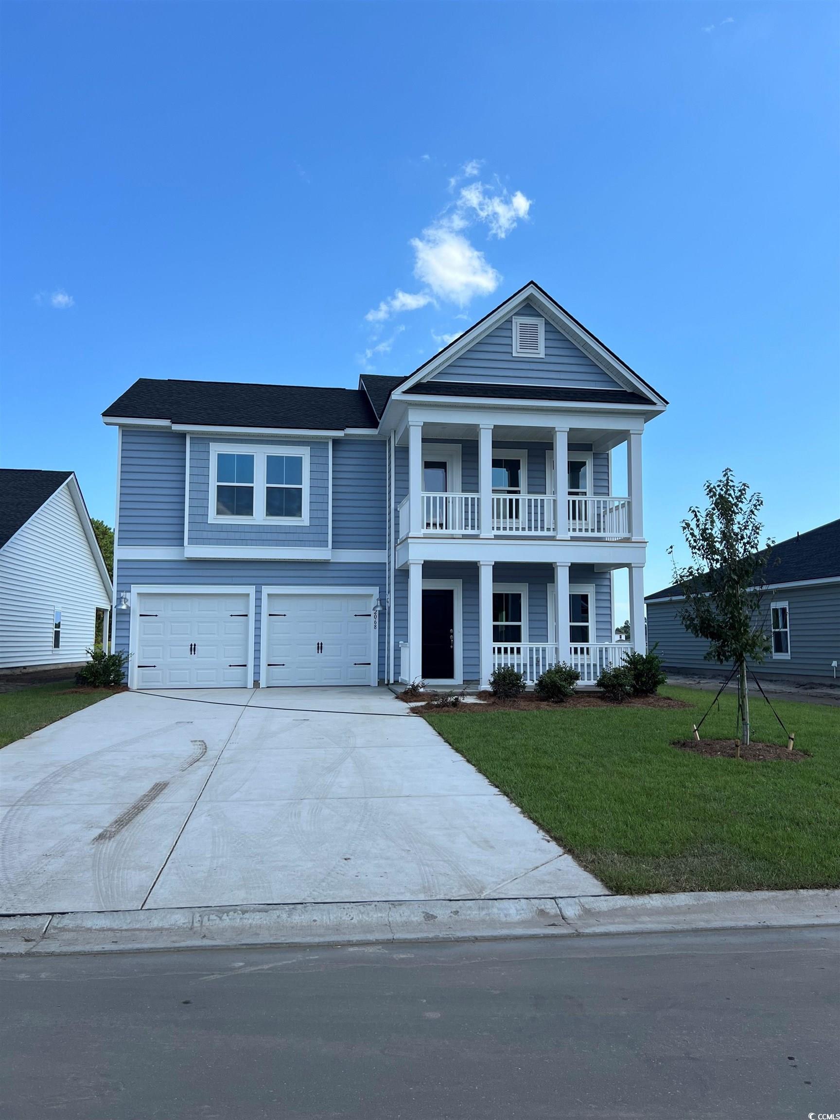
 Provided courtesy of © Copyright 2024 Coastal Carolinas Multiple Listing Service, Inc.®. Information Deemed Reliable but Not Guaranteed. © Copyright 2024 Coastal Carolinas Multiple Listing Service, Inc.® MLS. All rights reserved. Information is provided exclusively for consumers’ personal, non-commercial use,
that it may not be used for any purpose other than to identify prospective properties consumers may be interested in purchasing.
Images related to data from the MLS is the sole property of the MLS and not the responsibility of the owner of this website.
Provided courtesy of © Copyright 2024 Coastal Carolinas Multiple Listing Service, Inc.®. Information Deemed Reliable but Not Guaranteed. © Copyright 2024 Coastal Carolinas Multiple Listing Service, Inc.® MLS. All rights reserved. Information is provided exclusively for consumers’ personal, non-commercial use,
that it may not be used for any purpose other than to identify prospective properties consumers may be interested in purchasing.
Images related to data from the MLS is the sole property of the MLS and not the responsibility of the owner of this website.