Myrtle Beach, SC 29588
- 3Beds
- 2Full Baths
- N/AHalf Baths
- 1,376SqFt
- 2016Year Built
- 0.18Acres
- MLS# 2202188
- Residential
- Detached
- Sold
- Approx Time on Market1 month, 11 days
- AreaMyrtle Beach Area--South of 544 & West of 17 Bypass M.i. Horry County
- CountyHorry
- Subdivision Charleston Lakes
Overview
Better Than New! This lovely 3 bedroom, 2 bath home with 2 car garage is located in Charleston Lakes a small, quiet community located off Highway 707. Just 6 years old, this one level home sits on a pretty corner lot overlooking a pond. New HVAC (2019) and hot water heater (2020). Great curb appeal with decorative driveway, shake shingles and large welcoming front covered porch, the ideal spot for enjoying those evening Carolina breezes. Enter the home into the foyer with attractive engineered hardwood flooring and chair rail. The hallway flows into the spacious family room and dining areas with vaulted ceiling, ceiling fan and hardwood flooring. High and smooth surfaced vaulted ceilings create an open and airy feel. Hardwood flooring in family room, dining room, kitchen and hallways, laminate in the master bedroom, carpet in the bedrooms and vinyl in the bathrooms and laundry room. Open floor plan with chefs kitchen opening into the family and dining rooms. The chef in the family is sure to enjoy the kitchen with stainless steel appliances, staggered cabinets, pantry, granite countertops, attractive glass backsplash, recessed lighting, decorative plant shelving and breakfast bar. Laundry room with cabinets, storage closet and washer & dryer that convey. The dining area adjacent to the kitchen will be the perfect spot for hosting holiday meals and more formal occasions. Split bedroom plan with spacious master bedroom with walk-in closet and windows overlooking the backyard pond. Lovely master bath suite with double vanity, walk-in shower and linen closet. Family and friends who visit will be comfortable and enjoy their privacy in the 2 guest bedrooms at the other end of the house. Both bedrooms feature walk-in closets, ceiling fans and windows overlooking the side yard. Guest bath with shower/tub. A door from the family room and dining area leads to a large screen porch with stenciled floor and ceiling fan. This will be a wonderful place to start your day enjoying your favorite morning beverage while watching the birds on the pond and enjoying nature at its best. The large, wooded backyard will be a great spot for grilling, entertaining and building memories with family and friends or just relaxing and enjoying the tranquility of the water and sights and sounds of nature. Two car garage with floored storage in attic, gutters and aluminum/clear hurricane shutters. Warm days are sure to be enjoyed in the large community pool overlooking the beautiful lakes with an authentic shrimping trawler. HOA fee includes basic cable and trash pickup. Convenient location only 4.5 miles to the ocean at Surfside Beach, 1 to 2 miles from St. James Schools, and close to Murrells Inlet with easy access to highway 17, 544 and 31. Close to shopping, dining and golf courses. Make an appointment to see! You will not be disappointed! Measurements and square footage are approximate and not guaranteed. Buyer is responsible for verification.
Sale Info
Listing Date: 02-02-2022
Sold Date: 03-14-2022
Aprox Days on Market:
1 month(s), 11 day(s)
Listing Sold:
2 Year(s), 7 month(s), 21 day(s) ago
Asking Price: $283,500
Selling Price: $290,000
Price Difference:
Increase $6,500
Agriculture / Farm
Grazing Permits Blm: ,No,
Horse: No
Grazing Permits Forest Service: ,No,
Grazing Permits Private: ,No,
Irrigation Water Rights: ,No,
Farm Credit Service Incl: ,No,
Crops Included: ,No,
Association Fees / Info
Hoa Frequency: Monthly
Hoa Fees: 155
Hoa: 1
Hoa Includes: CommonAreas, CableTV, Pools, Trash
Community Features: GolfCartsOK, LongTermRentalAllowed, Pool
Assoc Amenities: OwnerAllowedGolfCart, OwnerAllowedMotorcycle, PetRestrictions
Bathroom Info
Total Baths: 2.00
Fullbaths: 2
Bedroom Info
Beds: 3
Building Info
New Construction: No
Levels: One
Year Built: 2016
Mobile Home Remains: ,No,
Zoning: RES
Style: Ranch
Construction Materials: VinylSiding
Buyer Compensation
Exterior Features
Spa: No
Patio and Porch Features: RearPorch, FrontPorch, Porch, Screened
Pool Features: Community, OutdoorPool
Foundation: Slab
Exterior Features: Porch
Financial
Lease Renewal Option: ,No,
Garage / Parking
Parking Capacity: 4
Garage: Yes
Carport: No
Parking Type: Attached, Garage, TwoCarGarage, GarageDoorOpener
Open Parking: No
Attached Garage: Yes
Garage Spaces: 2
Green / Env Info
Interior Features
Floor Cover: Carpet, Laminate, Vinyl, Wood
Door Features: StormDoors
Fireplace: No
Laundry Features: WasherHookup
Furnished: Unfurnished
Interior Features: Attic, PermanentAtticStairs, SplitBedrooms, WindowTreatments, BreakfastBar, BedroomonMainLevel, EntranceFoyer, StainlessSteelAppliances, SolidSurfaceCounters
Appliances: Dishwasher, Microwave, Range, Refrigerator, Dryer, Washer
Lot Info
Lease Considered: ,No,
Lease Assignable: ,No,
Acres: 0.18
Lot Size: 97x100x106x69
Land Lease: No
Lot Description: CornerLot, IrregularLot, LakeFront, OutsideCityLimits, Pond
Misc
Pool Private: No
Pets Allowed: OwnerOnly, Yes
Offer Compensation
Other School Info
Property Info
County: Horry
View: No
Senior Community: No
Stipulation of Sale: None
View: Lake
Property Sub Type Additional: Detached
Property Attached: No
Security Features: SmokeDetectors
Disclosures: CovenantsRestrictionsDisclosure,SellerDisclosure
Rent Control: No
Construction: Resale
Room Info
Basement: ,No,
Sold Info
Sold Date: 2022-03-14T00:00:00
Sqft Info
Building Sqft: 2076
Living Area Source: Estimated
Sqft: 1376
Tax Info
Unit Info
Utilities / Hvac
Heating: Central, Electric
Cooling: CentralAir
Electric On Property: No
Cooling: Yes
Utilities Available: CableAvailable, ElectricityAvailable, PhoneAvailable, SewerAvailable, UndergroundUtilities, WaterAvailable
Heating: Yes
Water Source: Public
Waterfront / Water
Waterfront: Yes
Waterfront Features: Pond
Schools
Elem: Saint James Elementary School
Middle: Saint James Middle School
High: Saint James High School
Directions
From Highway 707 & Holmestown Road, drive North on Hwy 707 toward Brighton Avenue (0.19 miles). Turn left into Brighton Woods Subdivision. At the 1st stop sign, turn right onto Whipple Run Loop. 113 Whipple Run Loop will be on your left just before you get to the 2 brick walls with Charleston Lakes sign.Courtesy of Realty One Group Docksidesouth


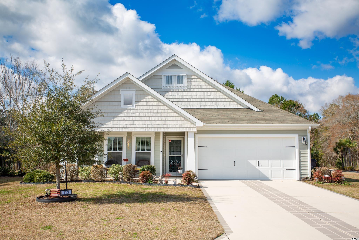
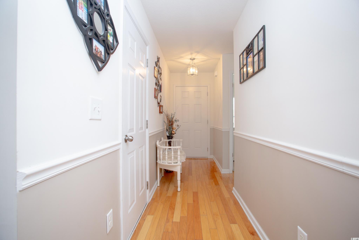
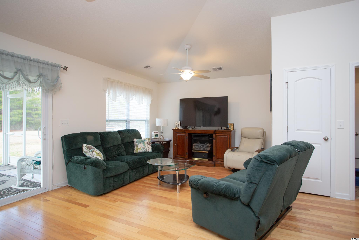
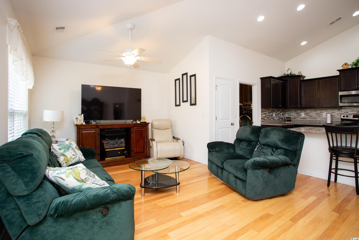
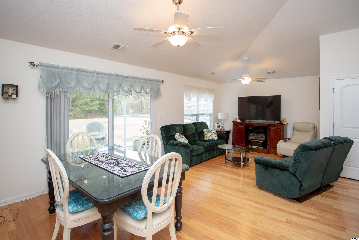
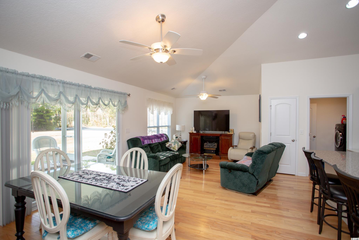
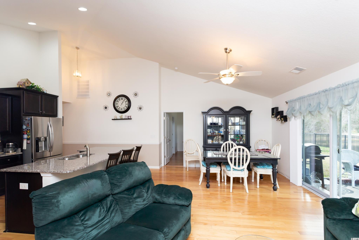
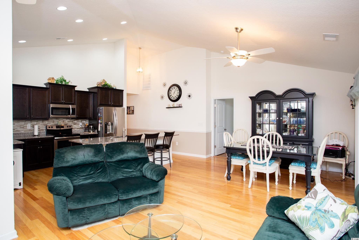
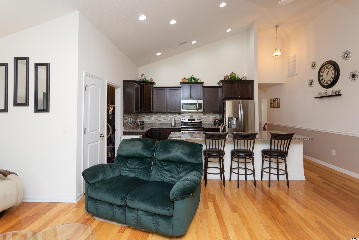
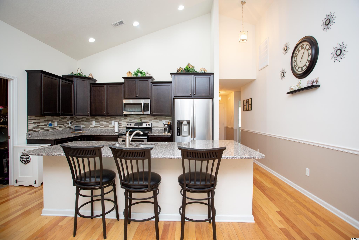
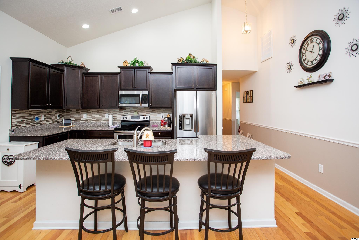
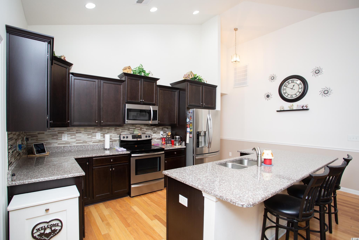
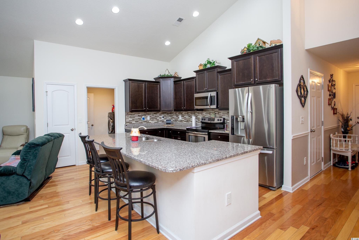
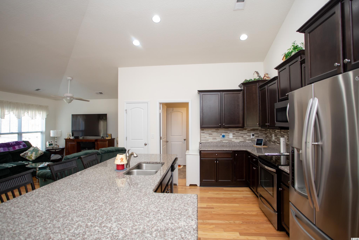
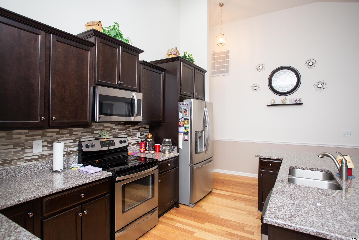
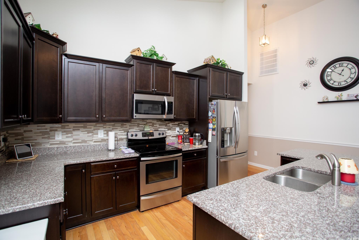
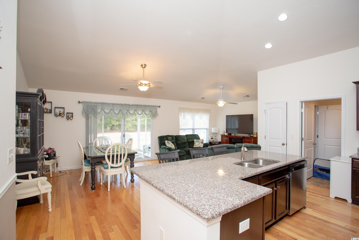
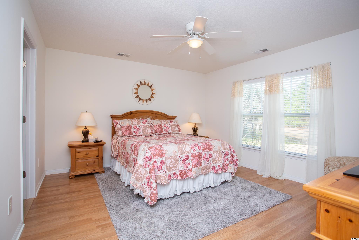
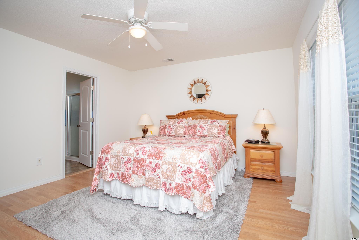
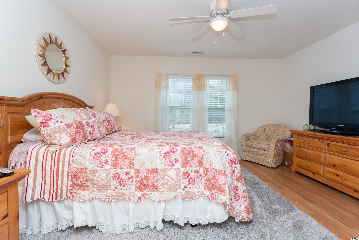
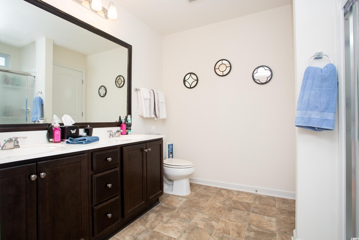
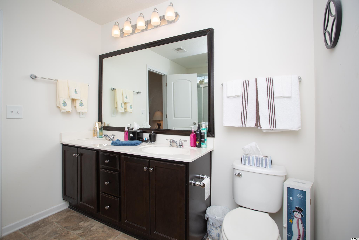
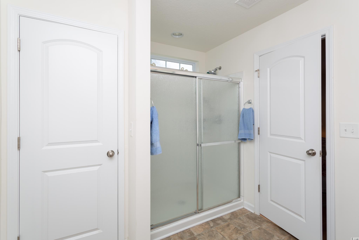
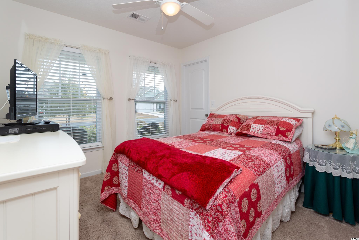
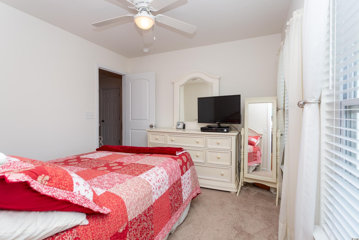
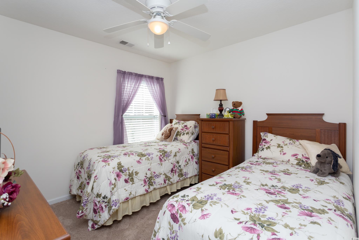
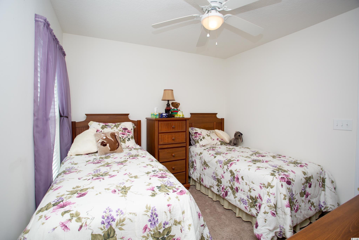
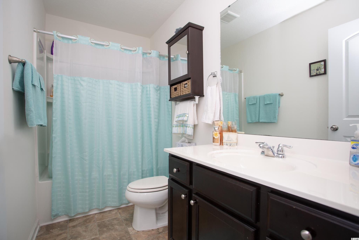
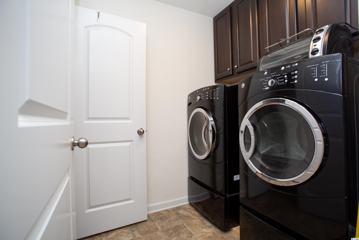
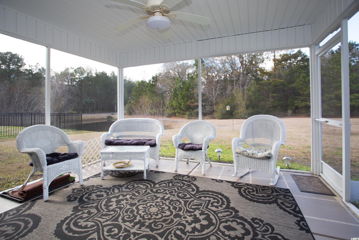
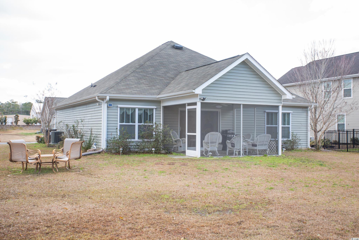
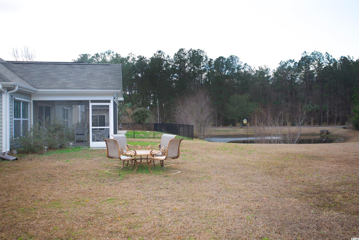
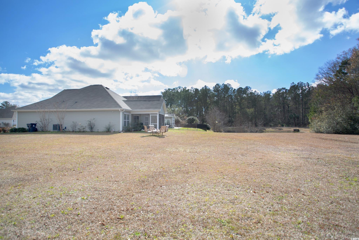
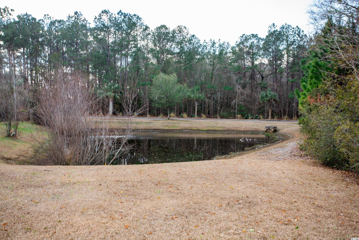
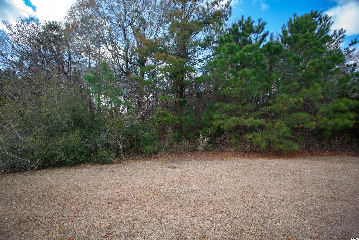
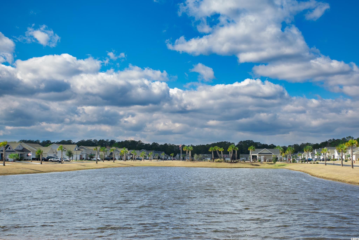
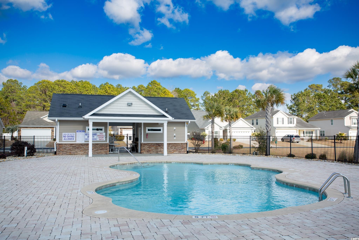
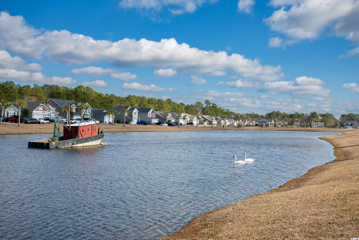
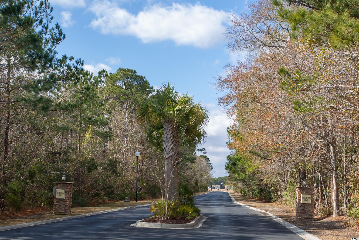
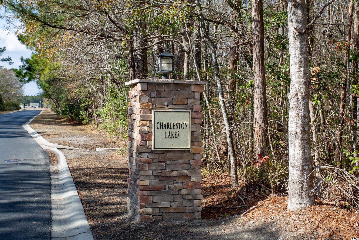
 MLS# 908235
MLS# 908235 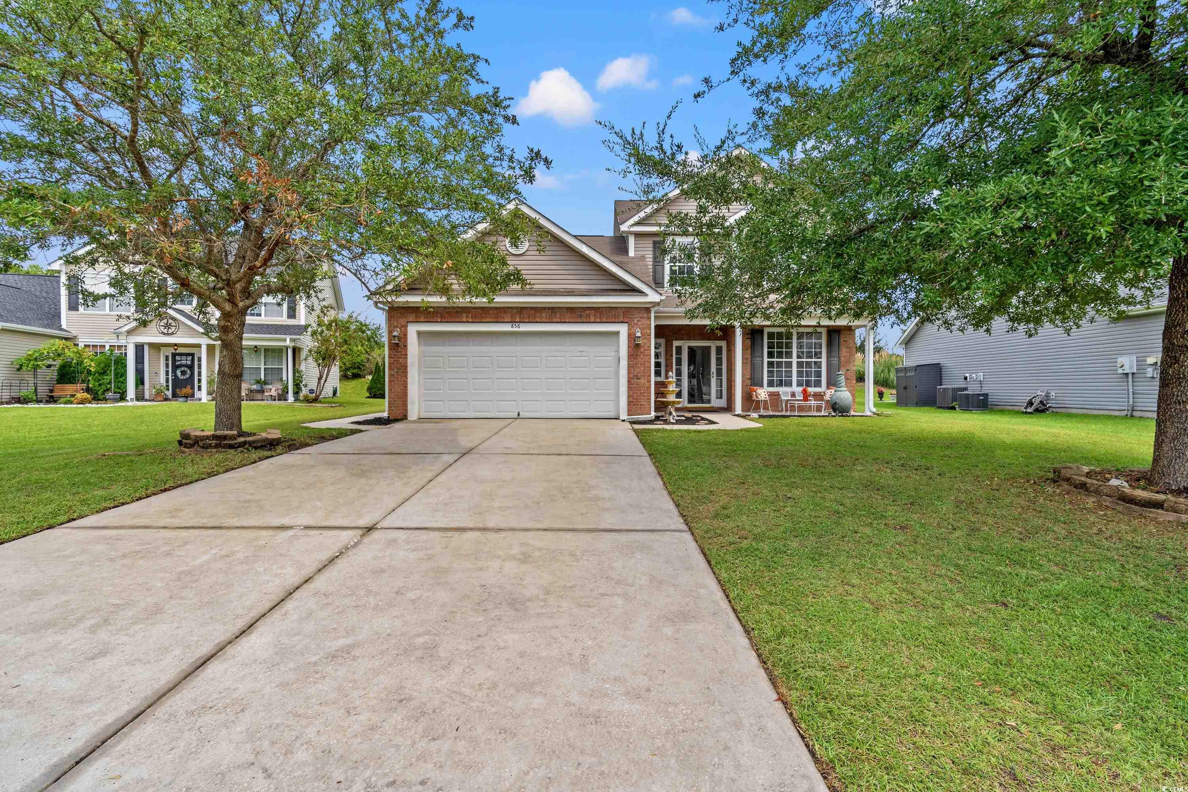
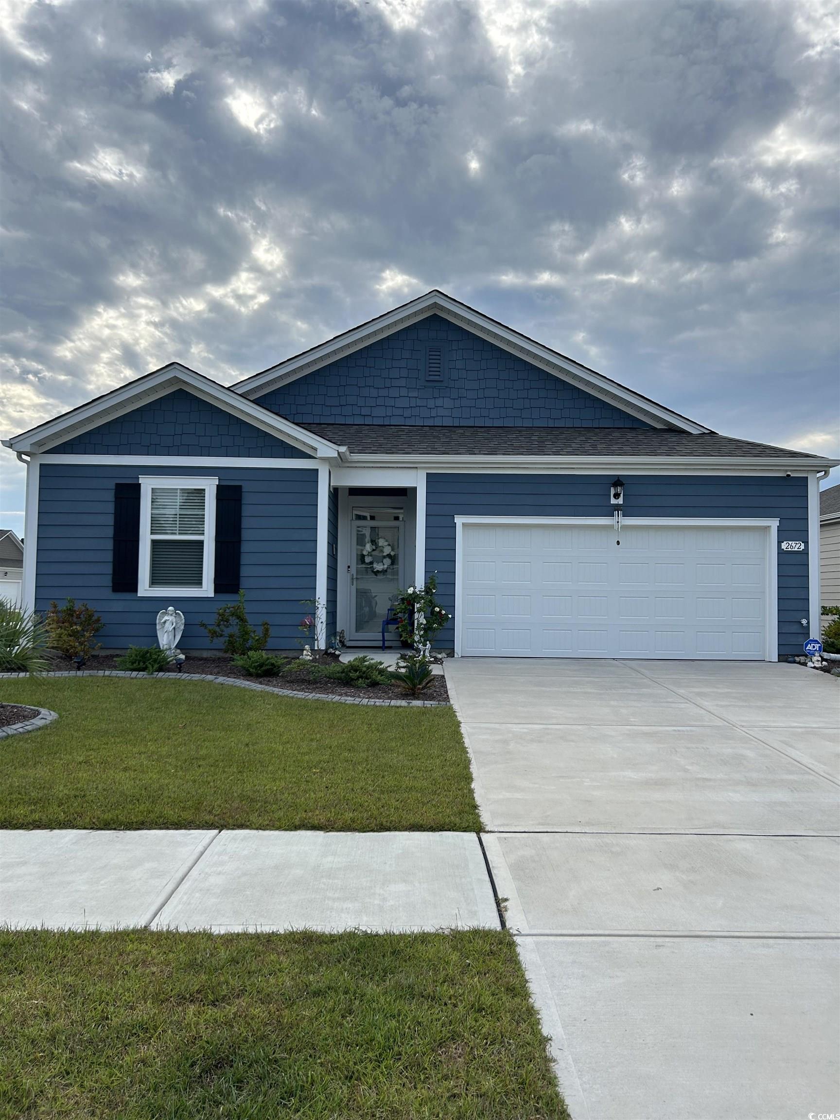
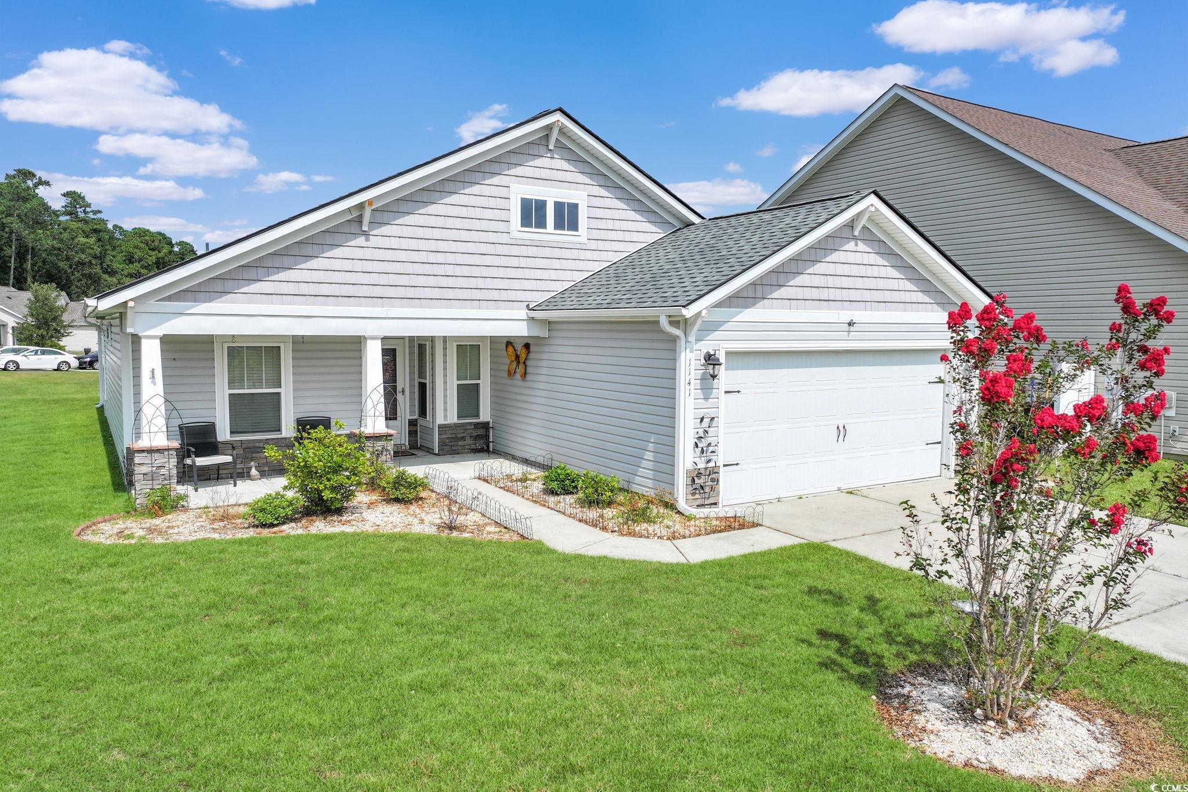
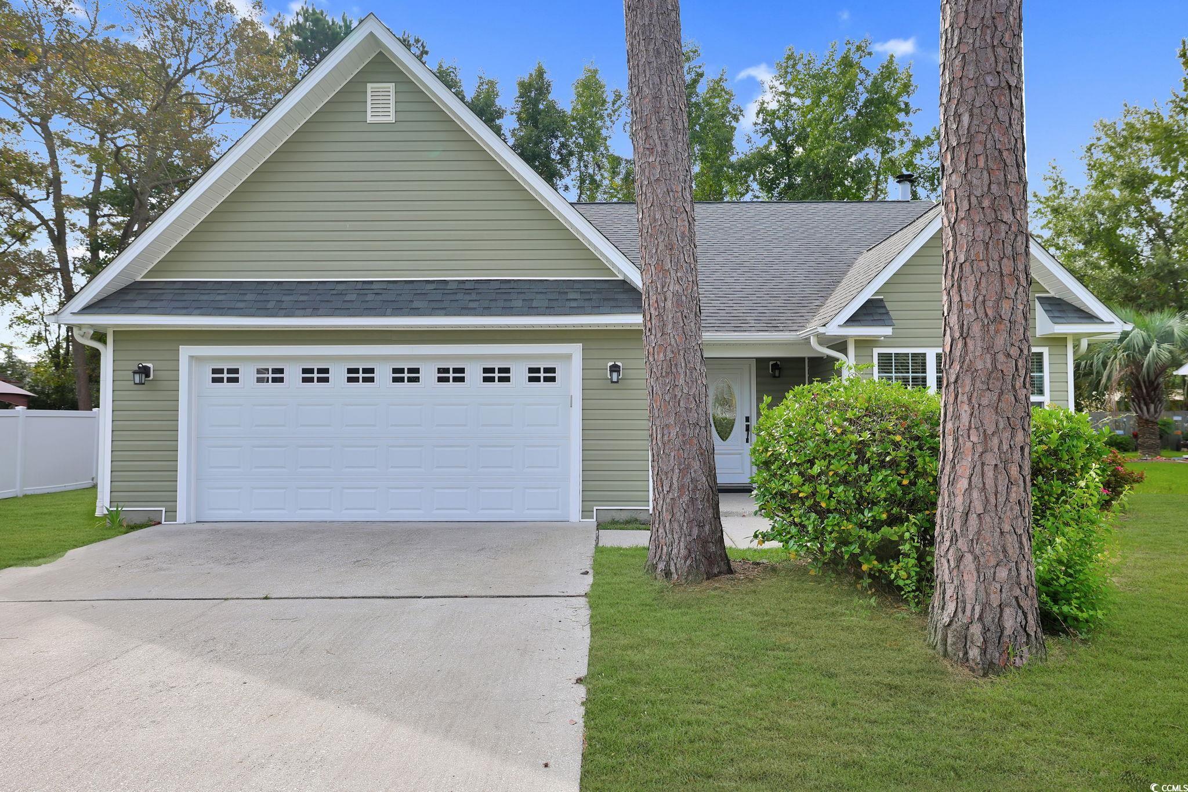
 Provided courtesy of © Copyright 2024 Coastal Carolinas Multiple Listing Service, Inc.®. Information Deemed Reliable but Not Guaranteed. © Copyright 2024 Coastal Carolinas Multiple Listing Service, Inc.® MLS. All rights reserved. Information is provided exclusively for consumers’ personal, non-commercial use,
that it may not be used for any purpose other than to identify prospective properties consumers may be interested in purchasing.
Images related to data from the MLS is the sole property of the MLS and not the responsibility of the owner of this website.
Provided courtesy of © Copyright 2024 Coastal Carolinas Multiple Listing Service, Inc.®. Information Deemed Reliable but Not Guaranteed. © Copyright 2024 Coastal Carolinas Multiple Listing Service, Inc.® MLS. All rights reserved. Information is provided exclusively for consumers’ personal, non-commercial use,
that it may not be used for any purpose other than to identify prospective properties consumers may be interested in purchasing.
Images related to data from the MLS is the sole property of the MLS and not the responsibility of the owner of this website.