North Myrtle Beach, SC 29582
- 3Beds
- 2Full Baths
- N/AHalf Baths
- 1,796SqFt
- 2017Year Built
- 0.17Acres
- MLS# 2315378
- Residential
- Detached
- Sold
- Approx Time on Market27 days
- AreaNorth Myrtle Beach Area--Cherry Grove
- CountyHorry
- SubdivisionWaters Edge
Overview
Beautifully updated 3 bedroom, 2 bath home tucked away in the quiet, gated community of Waters Edge in North Myrtle Beach. This single level Clifton model features approximately 1796 heated sqft, an attached 2 car garage, and low-maintenance vinyl siding with a stacked stone front elevation. Home is turn-key and being sold fully furnished. Built in 2017, many improvements & upgrades have been made: new laminate flooring installed throughout the house in living areas, kitchen and bedrooms; new ceiling fans with LED lights; all new GE Profile stainless steel appliances; new designer mirrors in bathrooms; new 2 wood blinds throughout; new light fixture in most areas; new epoxy floor in garage; new garage shelving; new gutters with guards and a lifetime warranty, and new plantation shutter slider at back door. The screened porch has recently been enclosed with new windows creating a wonderful 3 season sunroom with ceiling fan, reversible flooring of rubber squares, and views of the private backyard with a new 6 white privacy fence on back property line. The 18x26 Great Room/ Dining Room combo includes plenty of room for the living and dining area. The open design Kitchen boasts granite countertops with undermount sink, subway tile backsplash, large pantry, new touch sensor faucet, breakfast bar with shiplap wood design and pendant lights, and the new GE Profile stainless appliances: French door refrigerator, double oven range, dishwasher, and microwave over the stove. Laundry room, just off the Kitchen, has a tile floor, side-by-side washer & dryer, a mud sink and shelving. All appliances convey! Primary bedroom suite has 2 walk-in closets with custom shelving. The ensuite bathroom has a double sink with comfort height vanities, linen closet, 5 walk-in shower with glass door, tile floor and a private water closet. The split bedroom plan has the 2 guest bedrooms on the opposite side of the house as the primary bedroom. Home has smooth ceilings throughout. Amenities include the gated subdivision, a large community pool and exercise room. City has built a wide paved sidewalk going all the way to Sea Mountain Hwy for easier beach access. Irrigation all around home and the HOA does the mowing for you. The HOA fee covers the gate, road maintenance, pool service, landscape/lawn service, common maintenance & repair, common electric and property management. Trash pickup is through City of North Myrtle Beach's and is billed through water/sewer. Owners are allowed pets, golf carts and motorcycles. Come see this beautifully-maintained property that is just minutes away from the heart of North Myrtle Beachs restaurants, entertainment, shopping and, of course, the Atlantic Ocean.
Sale Info
Listing Date: 08-02-2023
Sold Date: 08-30-2023
Aprox Days on Market:
27 day(s)
Listing Sold:
10 month(s), 4 day(s) ago
Asking Price: $429,900
Selling Price: $429,900
Price Difference:
Same as list price
Agriculture / Farm
Grazing Permits Blm: ,No,
Horse: No
Grazing Permits Forest Service: ,No,
Grazing Permits Private: ,No,
Irrigation Water Rights: ,No,
Farm Credit Service Incl: ,No,
Crops Included: ,No,
Association Fees / Info
Hoa Frequency: Monthly
Hoa Fees: 183
Hoa: 1
Hoa Includes: AssociationManagement, CommonAreas, LegalAccounting, MaintenanceGrounds, Pools
Community Features: GolfCartsOK, Gated, LongTermRentalAllowed, Pool
Assoc Amenities: Gated, OwnerAllowedGolfCart, OwnerAllowedMotorcycle, PetRestrictions
Bathroom Info
Total Baths: 2.00
Fullbaths: 2
Bedroom Info
Beds: 3
Building Info
New Construction: No
Levels: One
Year Built: 2017
Mobile Home Remains: ,No,
Zoning: R-1B
Style: Ranch
Construction Materials: Masonry, VinylSiding
Builders Name: DR Horton
Builder Model: Clifton
Buyer Compensation
Exterior Features
Spa: No
Patio and Porch Features: Porch, Screened
Pool Features: Community, OutdoorPool
Foundation: Slab
Exterior Features: Fence, SprinklerIrrigation
Financial
Lease Renewal Option: ,No,
Garage / Parking
Parking Capacity: 4
Garage: Yes
Carport: No
Parking Type: Attached, Garage, TwoCarGarage, GarageDoorOpener
Open Parking: No
Attached Garage: Yes
Garage Spaces: 2
Green / Env Info
Green Energy Efficient: Doors, Windows
Interior Features
Floor Cover: LuxuryVinylPlank, Tile
Door Features: InsulatedDoors
Fireplace: No
Furnished: Furnished
Interior Features: Furnished, SplitBedrooms, WindowTreatments, BreakfastBar, BedroomonMainLevel, StainlessSteelAppliances, SolidSurfaceCounters
Appliances: Dishwasher, Disposal, Microwave, Range, Refrigerator, Dryer, Washer
Lot Info
Lease Considered: ,No,
Lease Assignable: ,No,
Acres: 0.17
Lot Size: 63x115x65x115
Land Lease: No
Lot Description: CityLot, Rectangular
Misc
Pool Private: No
Pets Allowed: OwnerOnly, Yes
Offer Compensation
Other School Info
Property Info
County: Horry
View: No
Senior Community: No
Stipulation of Sale: None
Property Sub Type Additional: Detached
Property Attached: No
Security Features: GatedCommunity, SmokeDetectors
Disclosures: CovenantsRestrictionsDisclosure,SellerDisclosure
Rent Control: No
Construction: Resale
Room Info
Basement: ,No,
Sold Info
Sold Date: 2023-08-30T00:00:00
Sqft Info
Building Sqft: 2350
Living Area Source: Builder
Sqft: 1796
Tax Info
Unit Info
Utilities / Hvac
Heating: Central, Electric
Cooling: CentralAir
Electric On Property: No
Cooling: Yes
Utilities Available: CableAvailable, ElectricityAvailable, Other, PhoneAvailable, SewerAvailable, UndergroundUtilities, WaterAvailable
Heating: Yes
Water Source: Public
Waterfront / Water
Waterfront: No
Directions
From Hwy 17, take Cherry Grove exit. Turn Left on Sea Mountain Hwy. Turn Right on Little River Neck Rd. Go past Tidewater. Turn Right into Waters Edge. Stay right of the pool. Home is on the Right.Courtesy of Re/max Southern Shores Nmb - Cell: 843-457-5534


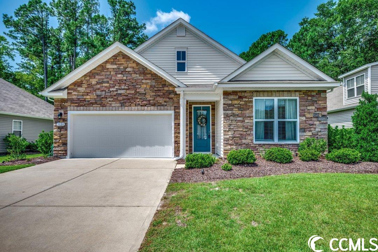
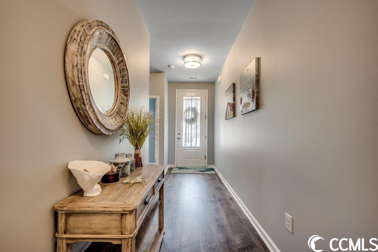
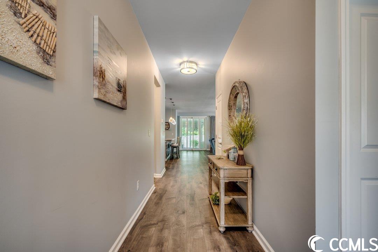
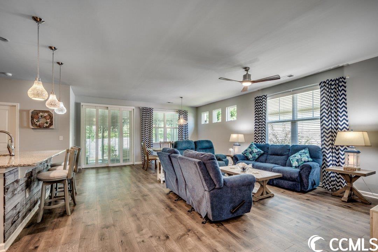
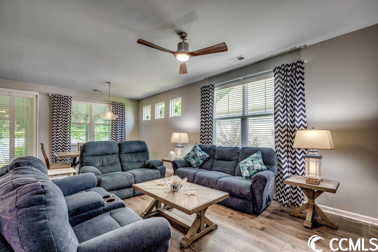
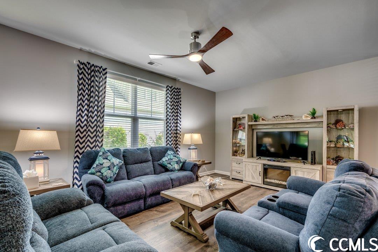
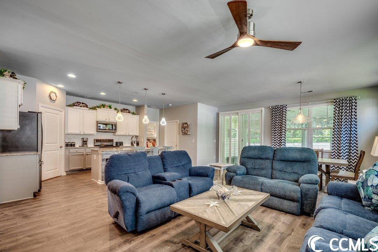
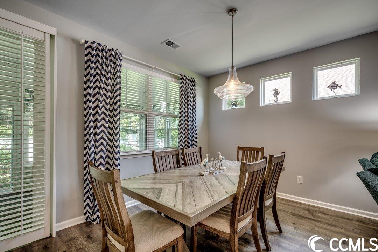
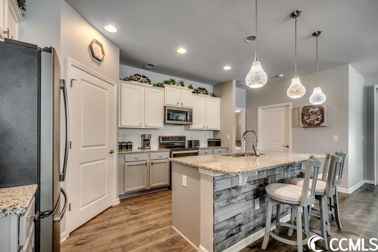
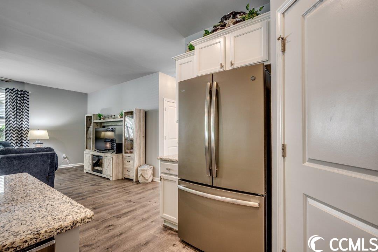
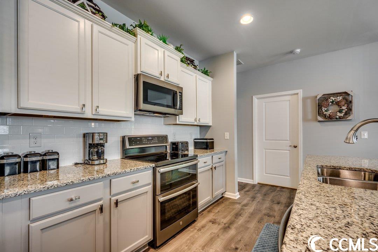
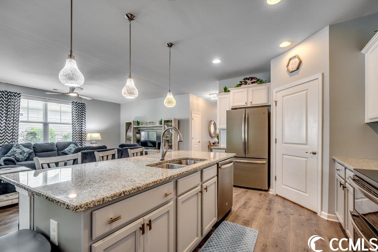
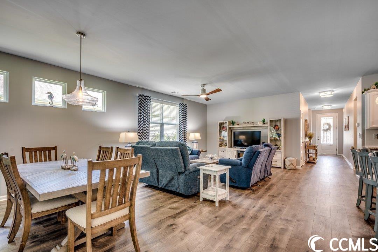
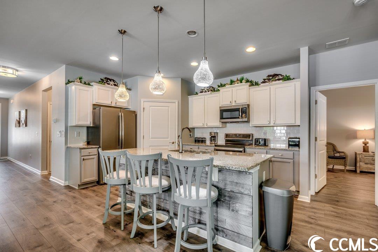
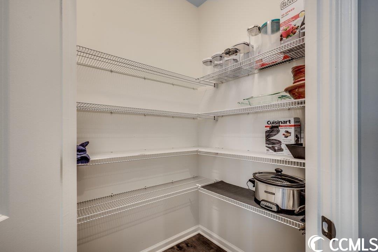
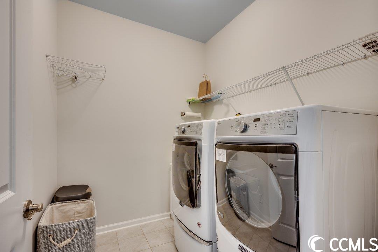
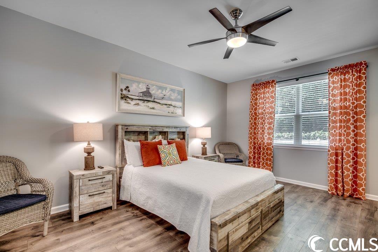
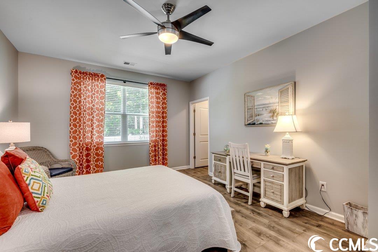
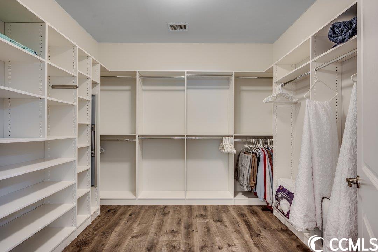
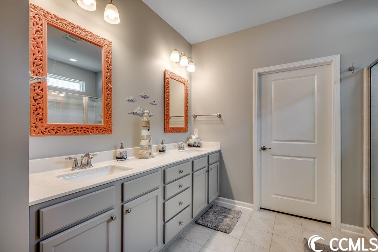
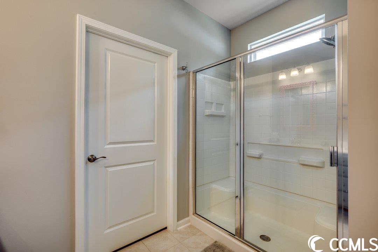
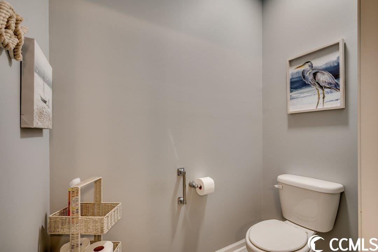
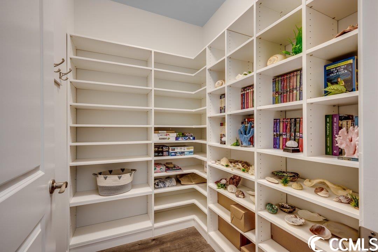
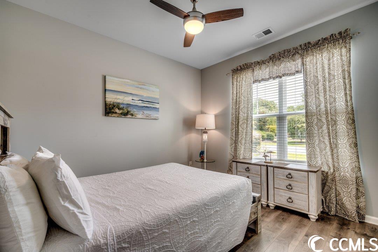
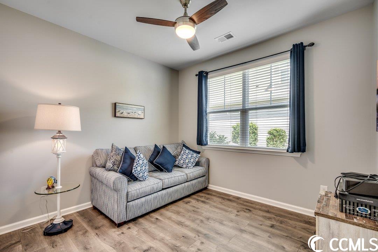
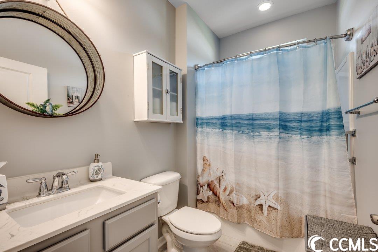
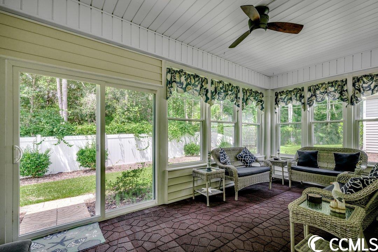
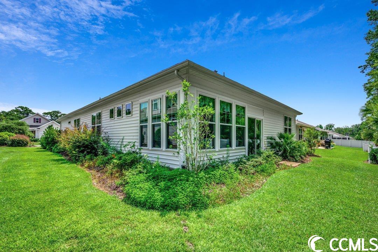
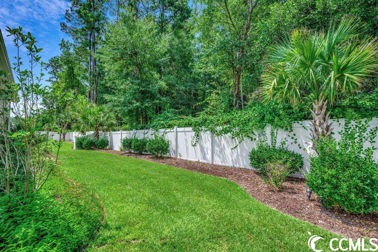
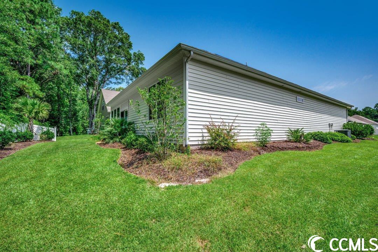
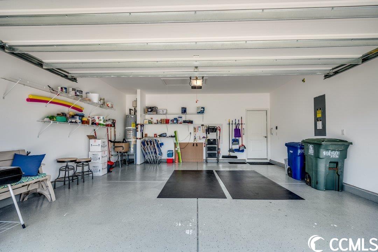
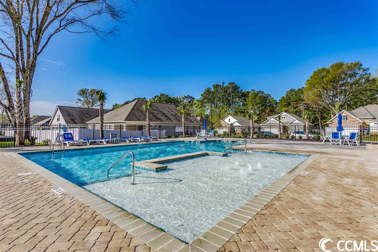
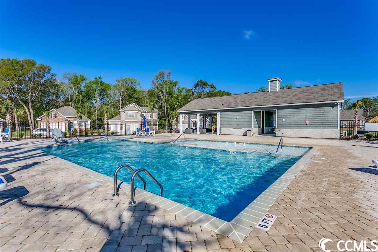
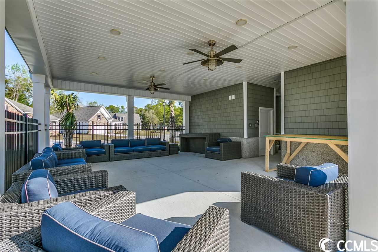
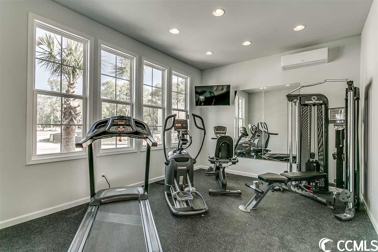
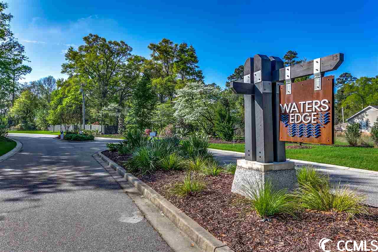
 MLS# 904481
MLS# 904481 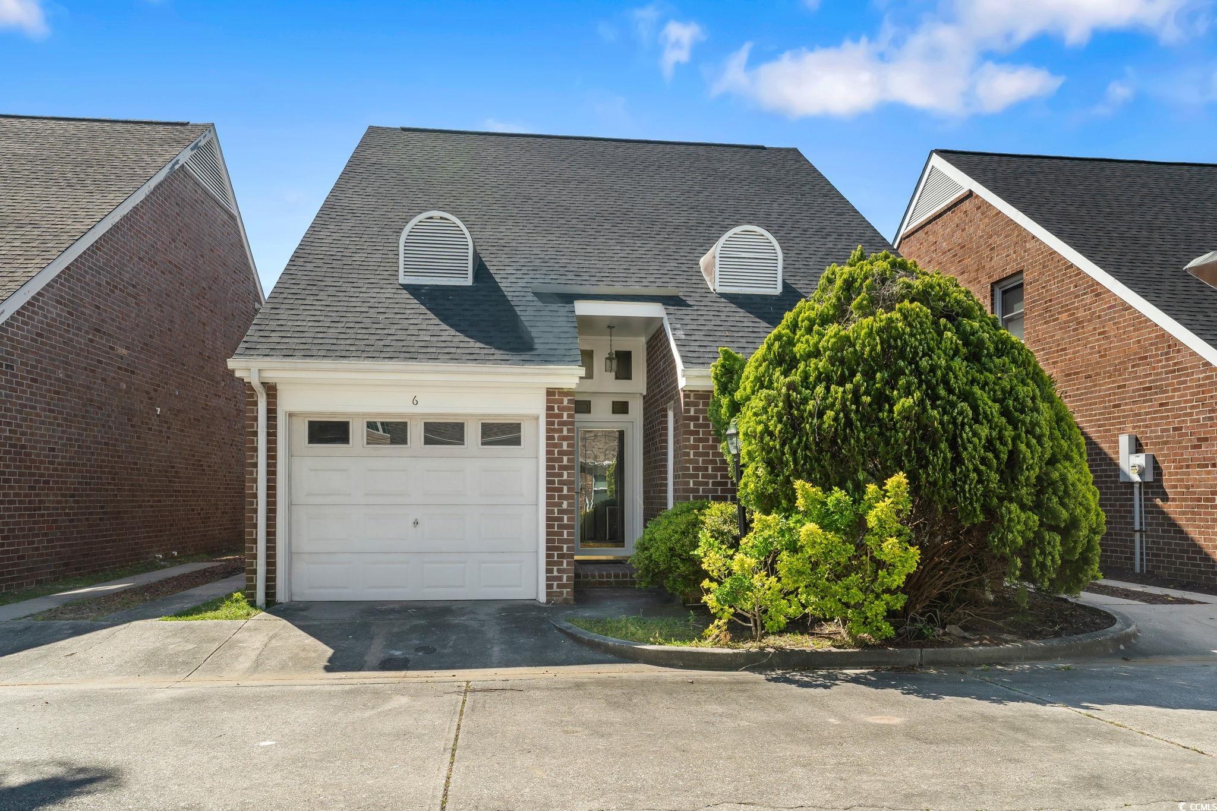
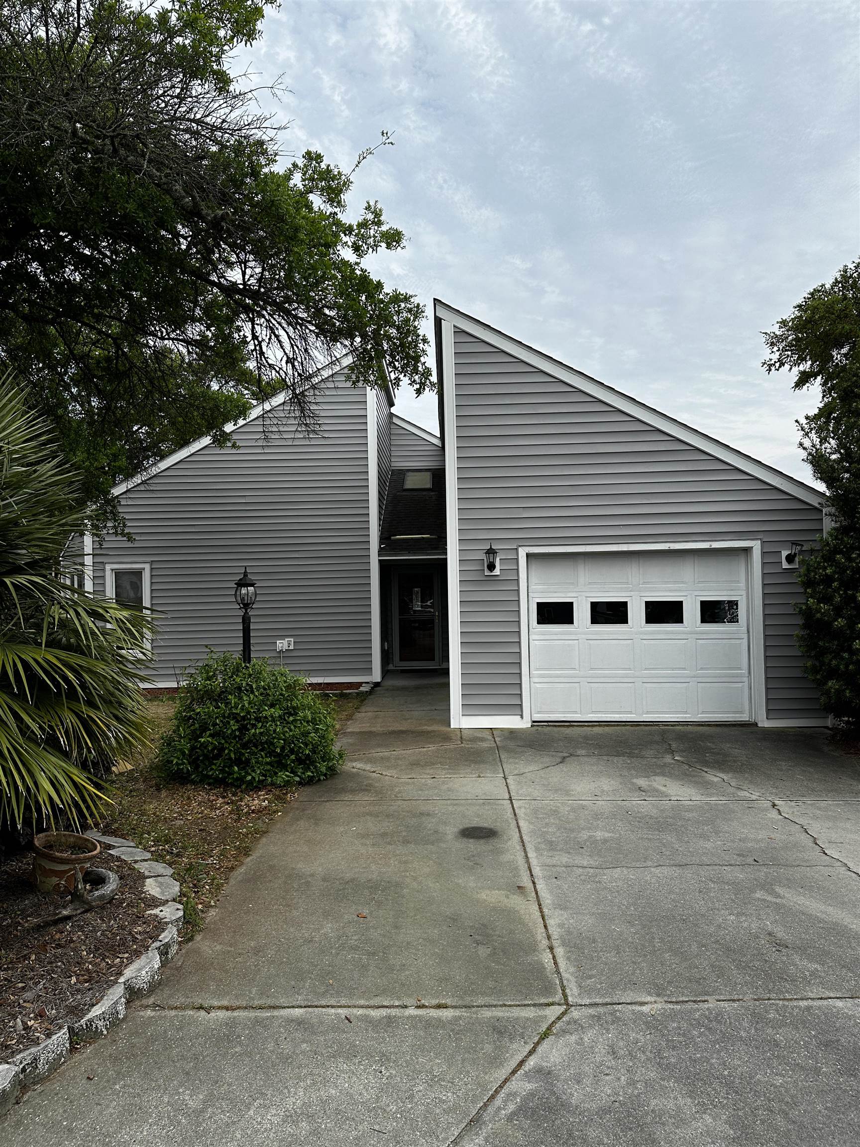
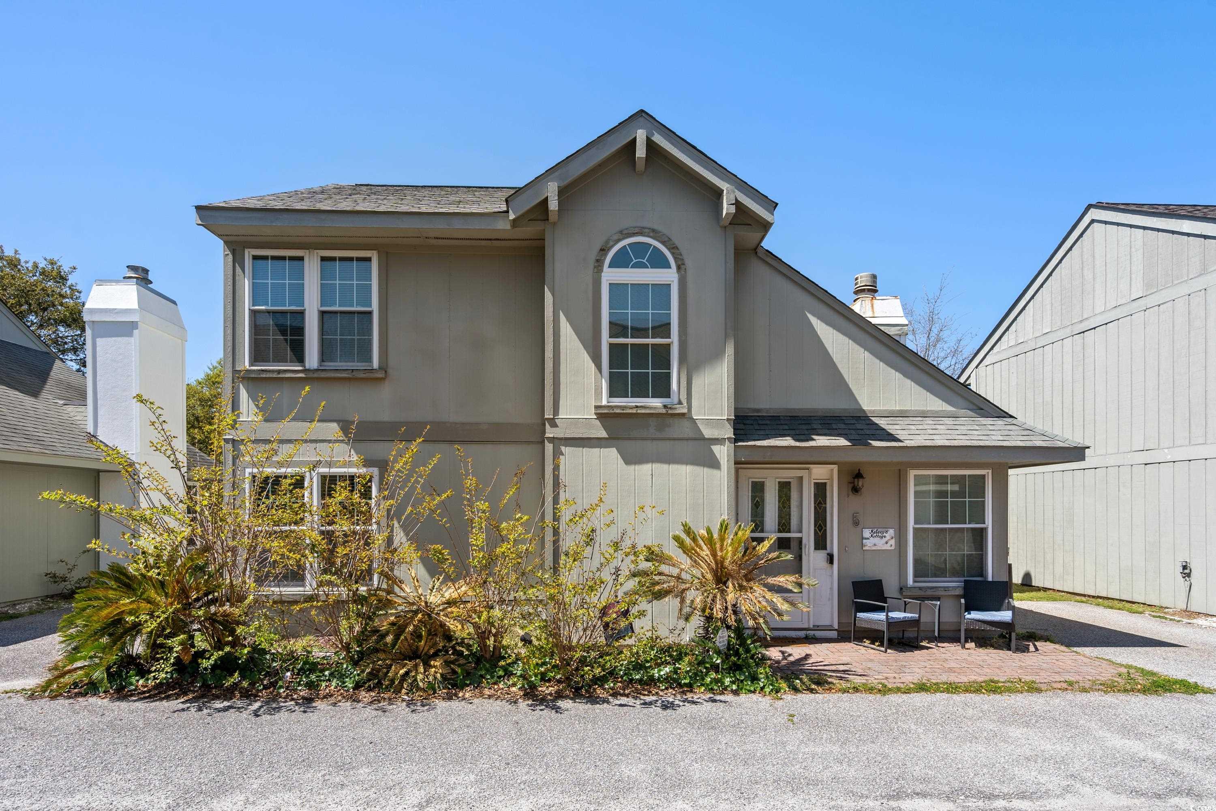
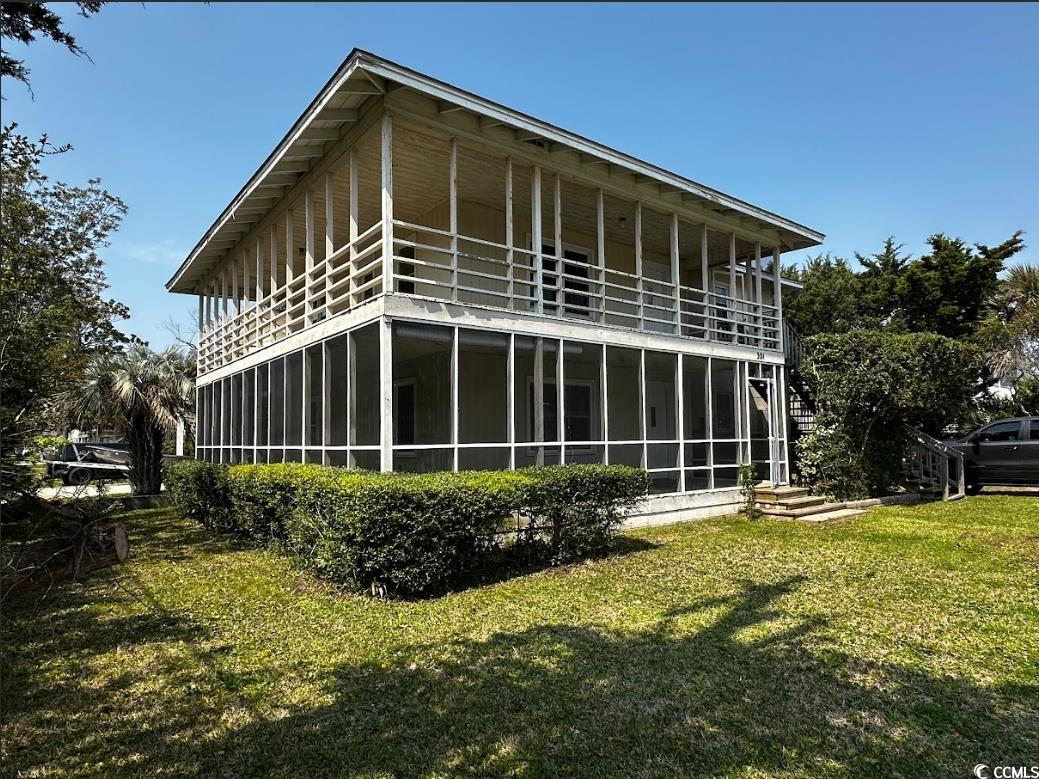
 Provided courtesy of © Copyright 2024 Coastal Carolinas Multiple Listing Service, Inc.®. Information Deemed Reliable but Not Guaranteed. © Copyright 2024 Coastal Carolinas Multiple Listing Service, Inc.® MLS. All rights reserved. Information is provided exclusively for consumers’ personal, non-commercial use,
that it may not be used for any purpose other than to identify prospective properties consumers may be interested in purchasing.
Images related to data from the MLS is the sole property of the MLS and not the responsibility of the owner of this website.
Provided courtesy of © Copyright 2024 Coastal Carolinas Multiple Listing Service, Inc.®. Information Deemed Reliable but Not Guaranteed. © Copyright 2024 Coastal Carolinas Multiple Listing Service, Inc.® MLS. All rights reserved. Information is provided exclusively for consumers’ personal, non-commercial use,
that it may not be used for any purpose other than to identify prospective properties consumers may be interested in purchasing.
Images related to data from the MLS is the sole property of the MLS and not the responsibility of the owner of this website.