Murrells Inlet, SC 29576
- 3Beds
- 2Full Baths
- N/AHalf Baths
- 2,100SqFt
- 2004Year Built
- 0.00Acres
- MLS# 1610806
- Residential
- Detached
- Sold
- Approx Time on Market2 months, 15 days
- AreaMurrells Inlet - Horry County
- CountyHorry
- Subdivision Pebble Creek
Overview
Cottage charm and Southern hospitality make this home a real retreat. While located in one of the Grand Strands premier golf course communities, this home is situated on a quiet cul-de-sac with little or no outside traffic. Be welcomed by the front porch where you can pull up a rocking chair and a glass of sweet tea and sit a spell. Enter the front door and the first thing you notice is the abundance of natural light. A spacious and airy great room/living room greets you every time you come home! The chief in the family will appreciate the well arranged kitchen/keeping room with walk-in pantry and separate laundry room. This kitchen is large enough to accommodate any family reunion dinner. But wait, there is also a separate formal dining area just off the kitchen that adjoins to the great room. Large owner's suite with an extra roomy walk-in closet. On-suite bath has whirlpool tub with separate shower and double sinks. Two more lovely bedrooms and another full bath round out the main part of the home. Not to be forgotten is the BONUS ROOM over the garage that could be used for a fourth bedroom, office, media room, craft room or whatever your unique needs might be. Put this home on your ""must see"" list now!
Sale Info
Listing Date: 05-23-2016
Sold Date: 08-08-2016
Aprox Days on Market:
2 month(s), 15 day(s)
Listing Sold:
8 Year(s), 2 month(s), 23 day(s) ago
Asking Price: $254,900
Selling Price: $247,000
Price Difference:
Reduced By $7,900
Agriculture / Farm
Grazing Permits Blm: ,No,
Horse: No
Grazing Permits Forest Service: ,No,
Grazing Permits Private: ,No,
Irrigation Water Rights: ,No,
Farm Credit Service Incl: ,No,
Crops Included: ,No,
Association Fees / Info
Hoa Frequency: Monthly
Hoa Fees: 80
Hoa: 1
Hoa Includes: CommonAreas, LegalAccounting, Pools, Trash
Community Features: Clubhouse, Pool, RecreationArea, Golf, LongTermRentalAllowed
Assoc Amenities: Clubhouse, OwnerAllowedMotorcycle, Pool
Bathroom Info
Total Baths: 2.00
Fullbaths: 2
Bedroom Info
Beds: 3
Building Info
New Construction: No
Levels: One
Year Built: 2004
Mobile Home Remains: ,No,
Zoning: RES
Construction Materials: VinylSiding
Buyer Compensation
Exterior Features
Spa: No
Patio and Porch Features: FrontPorch, Patio
Pool Features: Association, Community
Foundation: Slab
Exterior Features: Patio
Financial
Lease Renewal Option: ,No,
Garage / Parking
Parking Capacity: 4
Garage: Yes
Carport: No
Parking Type: Attached, Garage, TwoCarGarage, GarageDoorOpener
Open Parking: No
Attached Garage: Yes
Garage Spaces: 2
Green / Env Info
Interior Features
Floor Cover: Carpet, Tile
Fireplace: No
Laundry Features: WasherHookup
Furnished: Unfurnished
Interior Features: WindowTreatments, BreakfastBar, BedroomonMainLevel, BreakfastArea, EntranceFoyer
Appliances: Dishwasher, Disposal, Microwave, Range, Refrigerator, Dryer, Washer
Lot Info
Lease Considered: ,No,
Lease Assignable: ,No,
Acres: 0.00
Lot Size: 90x110x137x79
Land Lease: No
Lot Description: CulDeSac, NearGolfCourse, IrregularLot, OutsideCityLimits
Misc
Pool Private: No
Offer Compensation
Other School Info
Property Info
County: Horry
View: No
Senior Community: No
Stipulation of Sale: None
Property Sub Type Additional: Detached
Property Attached: No
Security Features: SmokeDetectors
Disclosures: CovenantsRestrictionsDisclosure,SellerDisclosure
Rent Control: No
Construction: Resale
Room Info
Basement: ,No,
Sold Info
Sold Date: 2016-08-08T00:00:00
Sqft Info
Building Sqft: 2600
Sqft: 2100
Tax Info
Tax Legal Description: Lot 108 PH1-C
Unit Info
Utilities / Hvac
Heating: Central, Electric
Cooling: CentralAir
Electric On Property: No
Cooling: Yes
Utilities Available: CableAvailable, ElectricityAvailable, PhoneAvailable, SewerAvailable, UndergroundUtilities, WaterAvailable
Heating: Yes
Water Source: Public
Waterfront / Water
Waterfront: No
Schools
Elem: Carolina Forest Elementary School
Middle: Saint James Middle School
High: Saint James High School
Directions
This community can be accessed from either Tournament Blvd or McDowell Shortcut. From either street, turn onto Pickering Drive. Proceed to Castlebridge and take this street almost to the end. Keswick will be on your left. 112 is on the right in the cul-de-sac.Courtesy of Realty One Group Docksidesouth


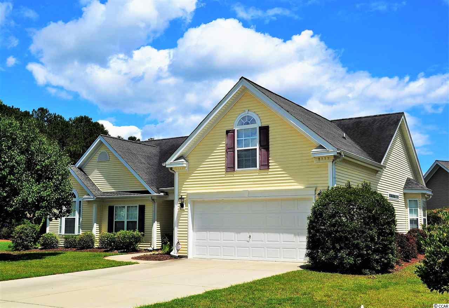
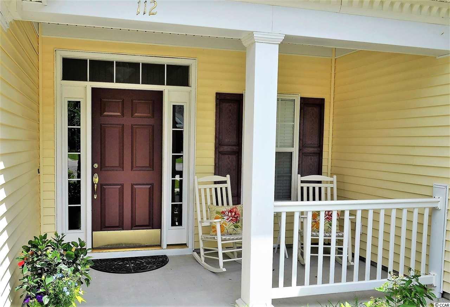
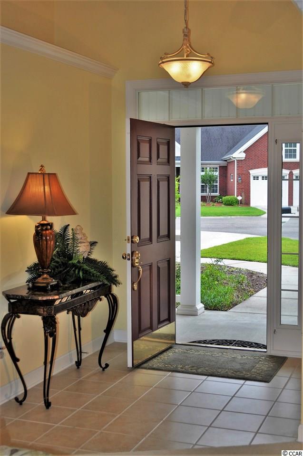
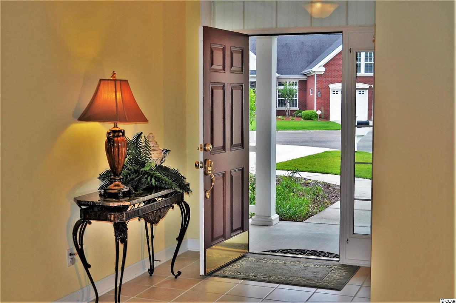
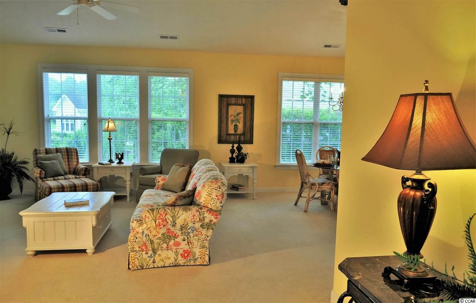
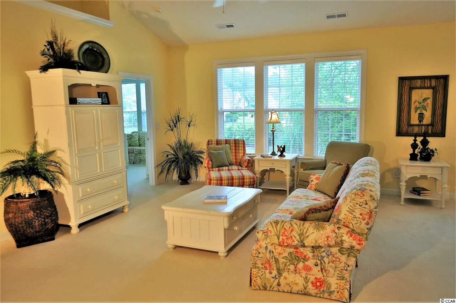
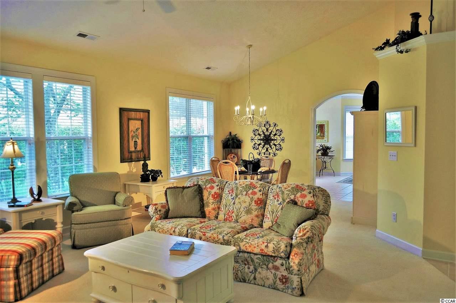
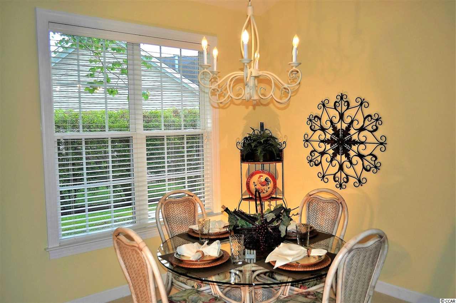
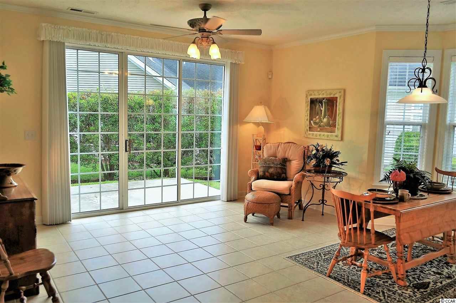
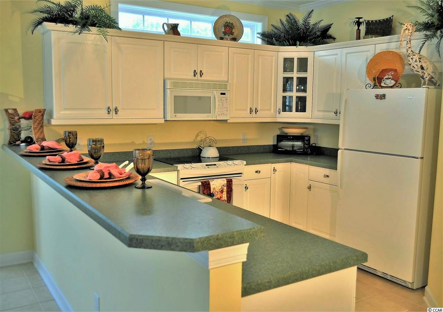
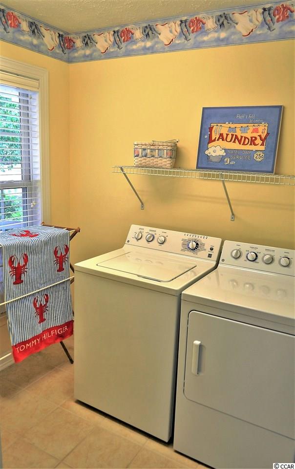
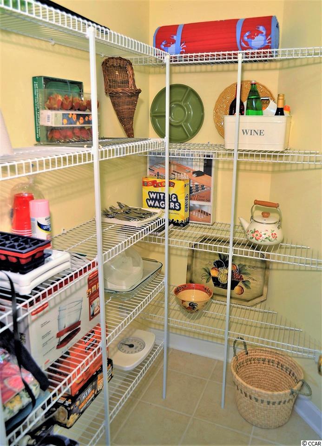
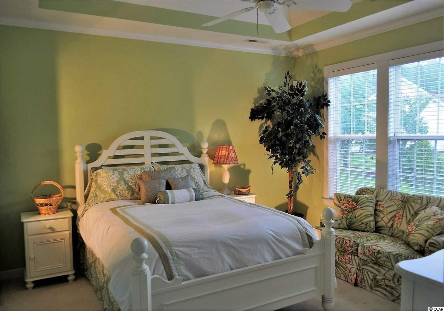
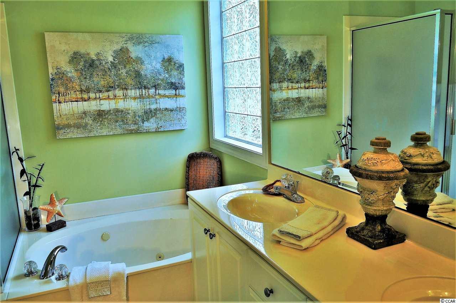
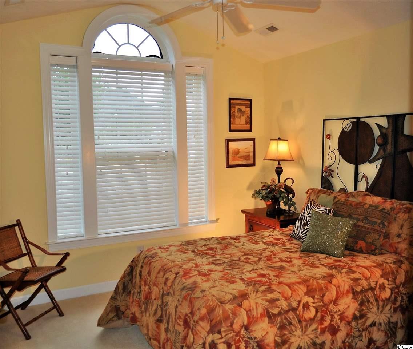
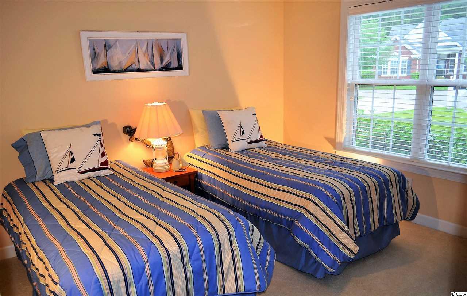
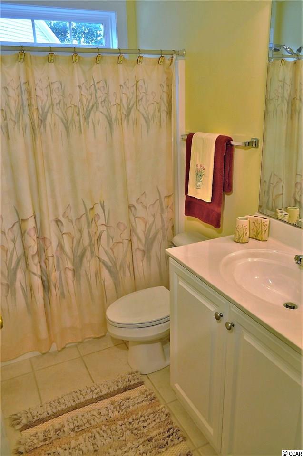
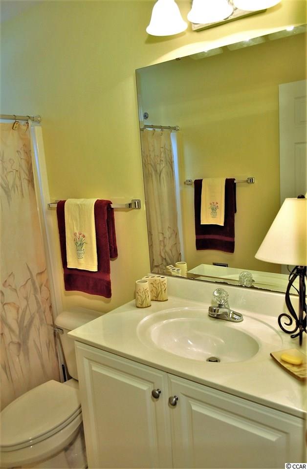
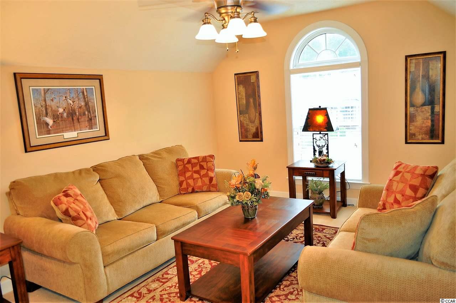
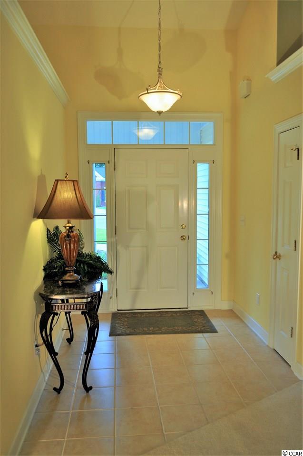
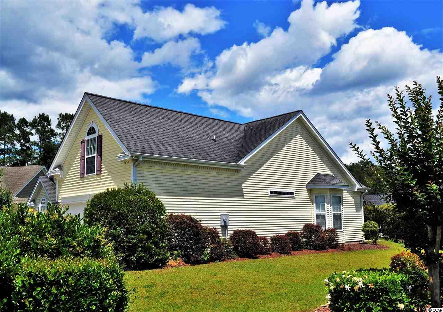
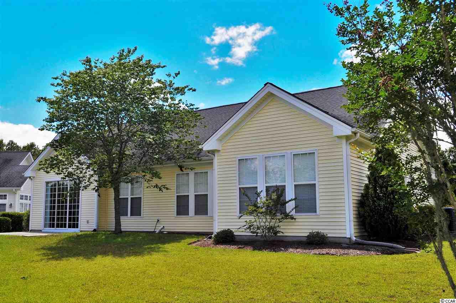
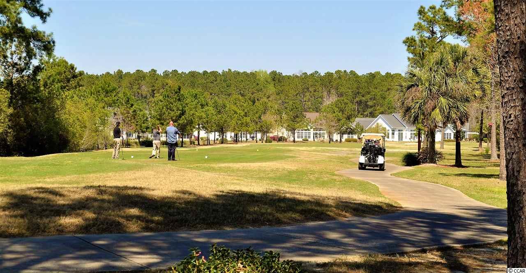
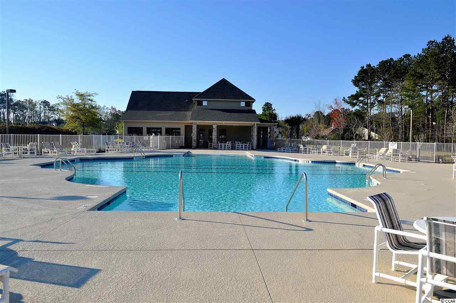
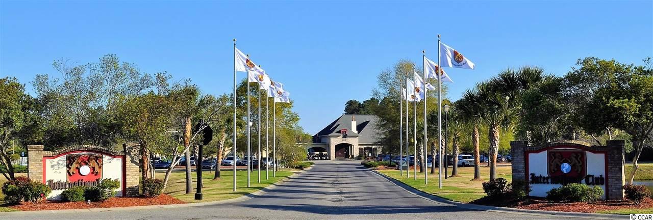
 MLS# 801049
MLS# 801049 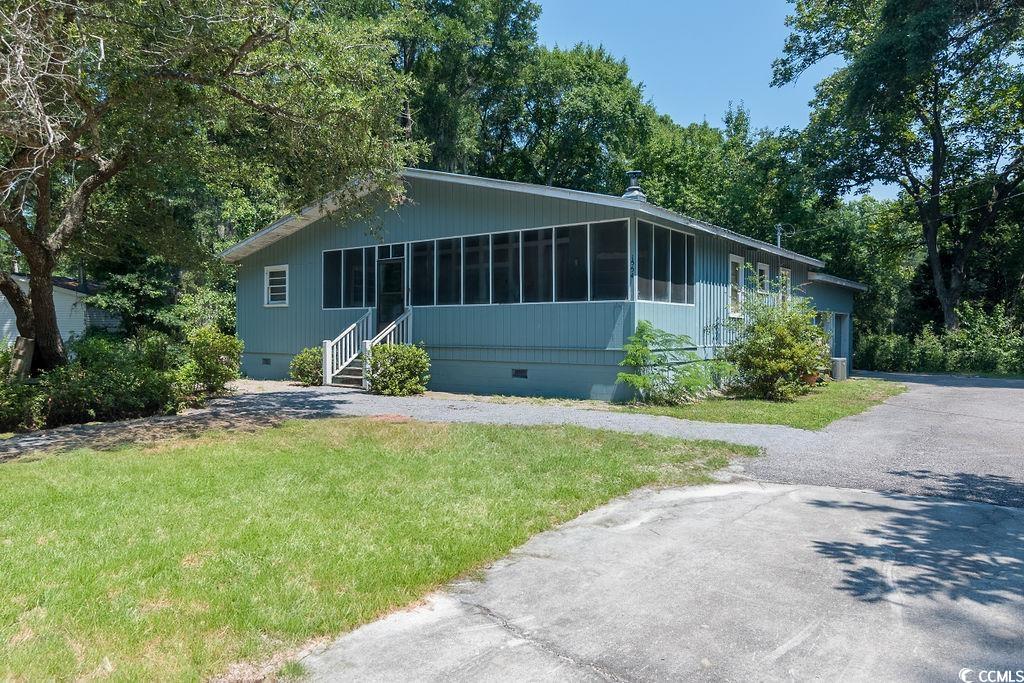

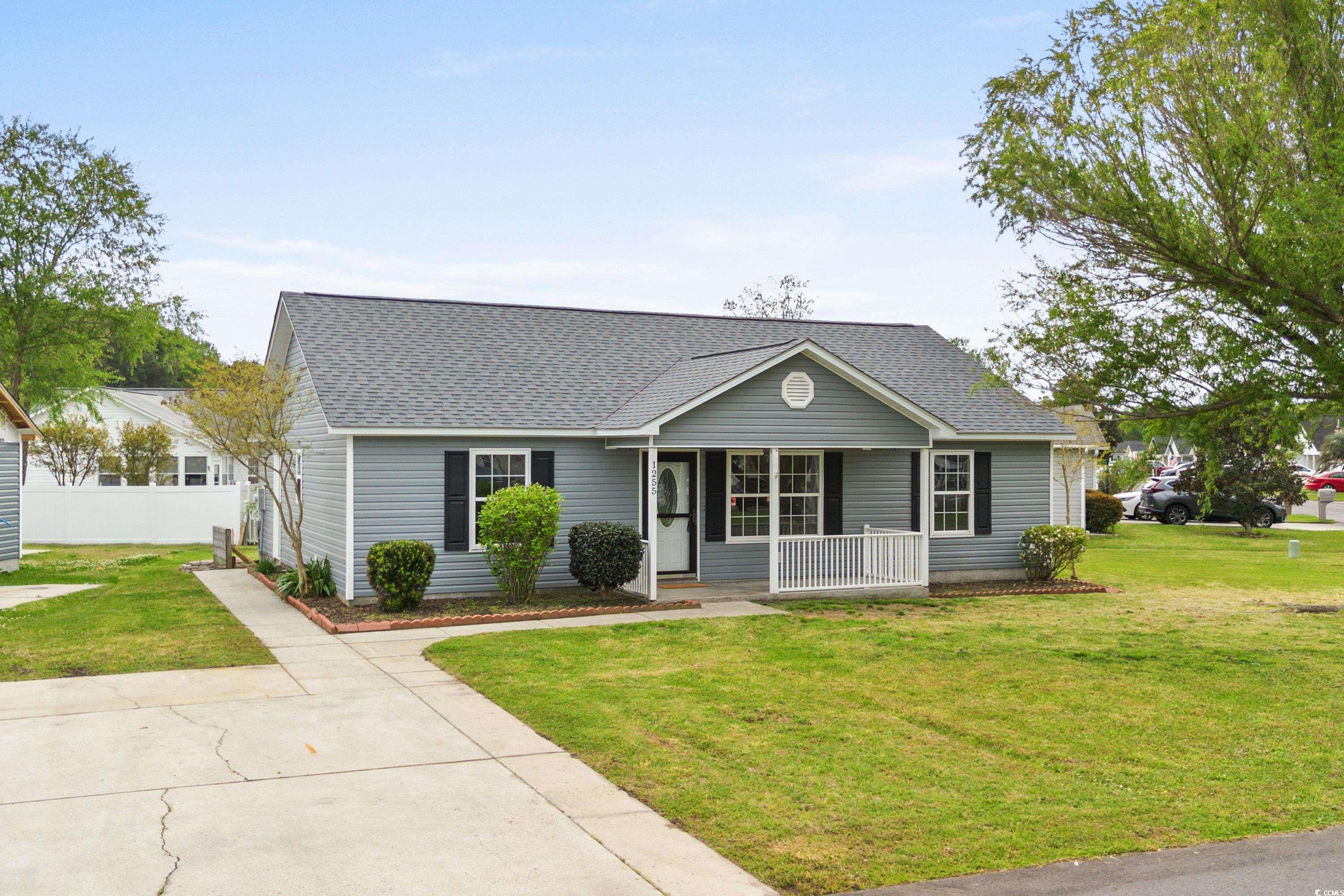
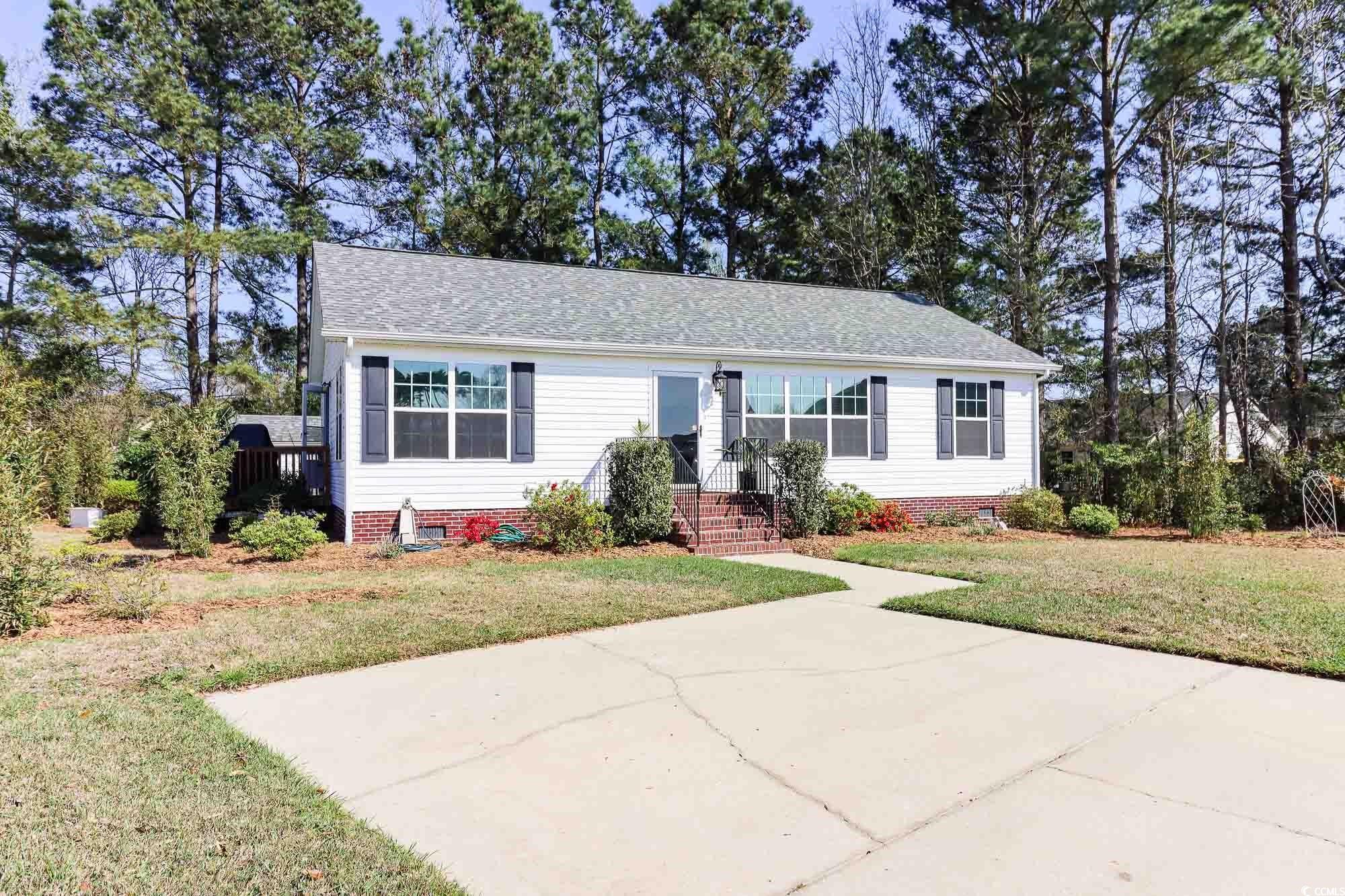
 Provided courtesy of © Copyright 2024 Coastal Carolinas Multiple Listing Service, Inc.®. Information Deemed Reliable but Not Guaranteed. © Copyright 2024 Coastal Carolinas Multiple Listing Service, Inc.® MLS. All rights reserved. Information is provided exclusively for consumers’ personal, non-commercial use,
that it may not be used for any purpose other than to identify prospective properties consumers may be interested in purchasing.
Images related to data from the MLS is the sole property of the MLS and not the responsibility of the owner of this website.
Provided courtesy of © Copyright 2024 Coastal Carolinas Multiple Listing Service, Inc.®. Information Deemed Reliable but Not Guaranteed. © Copyright 2024 Coastal Carolinas Multiple Listing Service, Inc.® MLS. All rights reserved. Information is provided exclusively for consumers’ personal, non-commercial use,
that it may not be used for any purpose other than to identify prospective properties consumers may be interested in purchasing.
Images related to data from the MLS is the sole property of the MLS and not the responsibility of the owner of this website.