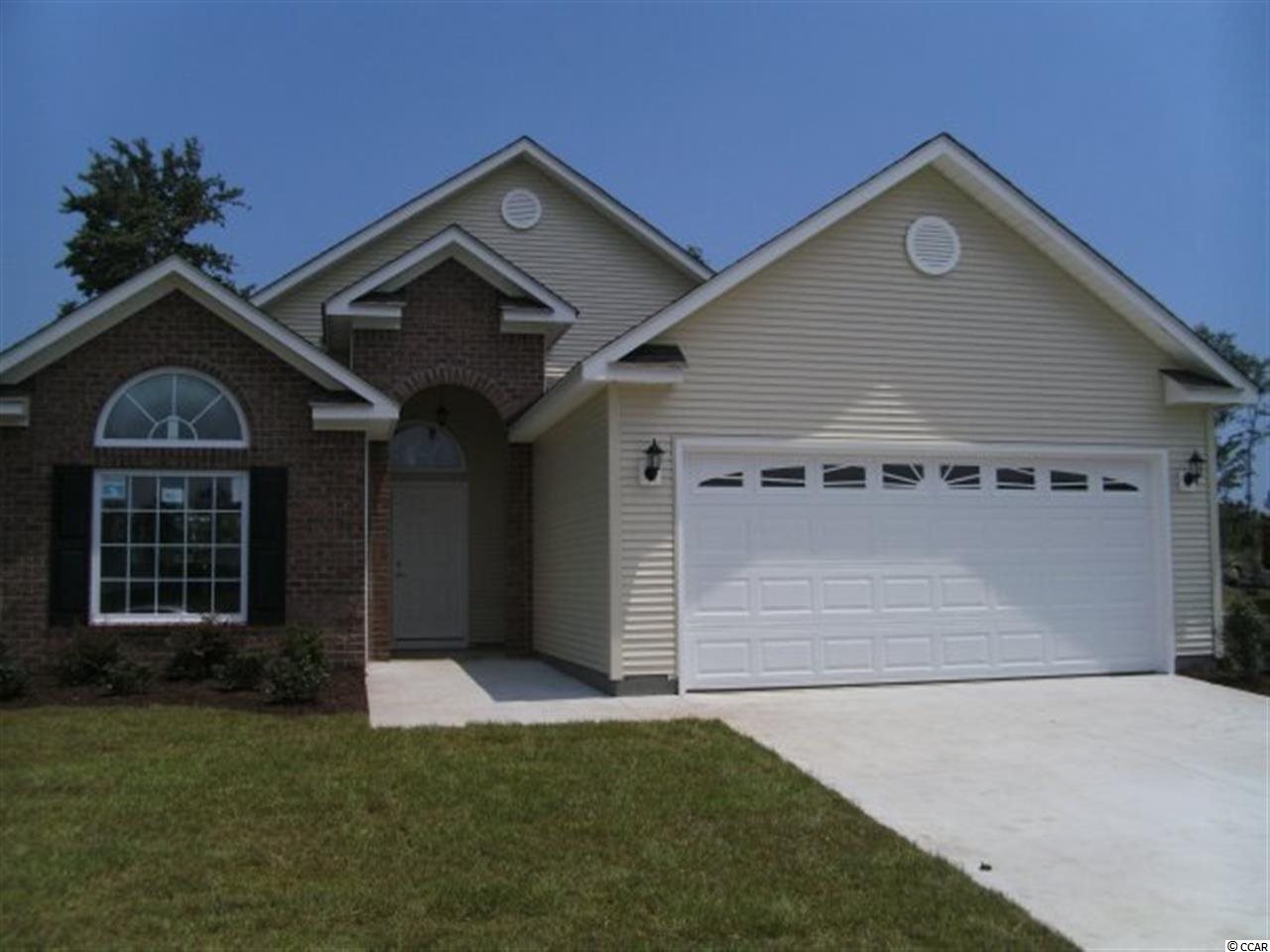Myrtle Beach, SC 29575
- 3Beds
- 2Full Baths
- N/AHalf Baths
- 1,751SqFt
- 2009Year Built
- 0.00Acres
- MLS# 1318078
- Residential
- Detached
- Sold
- Approx Time on Market23 days
- AreaSurfside Area--Surfside Triangle 544 To Glenns Bay
- CountyHorry
- SubdivisionSurfside Beach Club - Clear Water Lakes
Overview
The popular Royal (or Dolphin) floor plan is available in the beautiful gated community of Surfside Beach Club. A private, dual gated community with jr. size olympic swimming pool, gorgeous clubhouse and sidewalks throughout the community make it a very desireable neighborhood to live in. Enter into your new home to a tiled foyer and look across your VERY open great room/kitchen/dining combination. Lots of space and functionality to the great room, with a formal dining attached as well as a very large breakfast bar area. The kitchen is nicely upgraded with BEAUTIFUL cream cabinetry with dark brown accents, granite countertops, glass door end cabinetry and Stainless Steel Appliances, including the fridge and slide in range. An oversized breakfast nook is up fron off the kitchen and also works great as a sitting room. The master suite is oversized with plenty of room for a king size bed, 2 end tables, dresser and media center. It comes with his/her closets including a gigantice walk-in closet. The master bath features the same beautiful cabinetry as the kitchen, with dual sinks, extra storage and a VERY large walk-in shower!! End your day in your screened porch, or on your extended patio overlooking your oversized back yard with privacy. Must see!!! (Listing agent is a licensed SC real estate agent and the current owner of the home)
Sale Info
Listing Date: 10-15-2013
Sold Date: 11-08-2013
Aprox Days on Market:
23 day(s)
Listing Sold:
10 Year(s), 9 month(s), 11 day(s) ago
Asking Price: $199,900
Selling Price: $198,000
Price Difference:
Same as list price
Agriculture / Farm
Grazing Permits Blm: ,No,
Horse: No
Grazing Permits Forest Service: ,No,
Grazing Permits Private: ,No,
Irrigation Water Rights: ,No,
Farm Credit Service Incl: ,No,
Crops Included: ,No,
Association Fees / Info
Hoa Frequency: Monthly
Hoa Fees: 90
Hoa: 1
Community Features: Clubhouse, Gated, RecreationArea, LongTermRentalAllowed, Pool
Assoc Amenities: Clubhouse, Gated, OwnerAllowedMotorcycle
Bathroom Info
Total Baths: 2.00
Fullbaths: 2
Bedroom Info
Beds: 3
Building Info
New Construction: No
Levels: One
Year Built: 2009
Mobile Home Remains: ,No,
Zoning: Res
Style: Ranch
Construction Materials: VinylSiding
Buyer Compensation
Exterior Features
Spa: No
Patio and Porch Features: RearPorch, Patio, Porch, Screened
Pool Features: Community, OutdoorPool
Foundation: Slab
Exterior Features: Porch, Patio
Financial
Lease Renewal Option: ,No,
Garage / Parking
Parking Capacity: 6
Garage: Yes
Carport: No
Parking Type: Attached, Garage, TwoCarGarage, GarageDoorOpener
Open Parking: No
Attached Garage: Yes
Garage Spaces: 2
Green / Env Info
Interior Features
Floor Cover: Carpet, Laminate, Tile, Vinyl
Fireplace: No
Laundry Features: WasherHookup
Furnished: Unfurnished
Interior Features: WindowTreatments, BreakfastBar, BedroomonMainLevel, BreakfastArea, EntranceFoyer, StainlessSteelAppliances, SolidSurfaceCounters
Appliances: Dishwasher, Disposal, Microwave, Range, Refrigerator
Lot Info
Lease Considered: ,No,
Lease Assignable: ,No,
Acres: 0.00
Land Lease: No
Lot Description: IrregularLot, OutsideCityLimits
Misc
Pool Private: No
Offer Compensation
Other School Info
Property Info
County: Horry
View: No
Senior Community: No
Stipulation of Sale: None
Property Sub Type Additional: Detached
Property Attached: No
Security Features: GatedCommunity, SmokeDetectors
Disclosures: CovenantsRestrictionsDisclosure
Rent Control: No
Construction: Resale
Room Info
Basement: ,No,
Sold Info
Sold Date: 2013-11-08T00:00:00
Sqft Info
Building Sqft: 2210
Sqft: 1751
Tax Info
Tax Legal Description: Lot 165; Phase V
Unit Info
Utilities / Hvac
Heating: Central, Electric
Cooling: CentralAir
Electric On Property: No
Cooling: Yes
Utilities Available: CableAvailable, ElectricityAvailable, PhoneAvailable, SewerAvailable, WaterAvailable
Heating: Yes
Water Source: Public
Waterfront / Water
Waterfront: No
Schools
Elem: Seaside Elementary School
Middle: Saint James Middle School
High: Saint James High School
Directions
Heading south on Hwy 17 Bypass, just south of Hwy 544 past East Coast Honda is Surfside Beach Club. Upon entry, head through the gate and make your first left. Continue to your second left (Spalding Court) and turn left. House is third on the right. Heading north on Hwy 17 Bypass, just north of Glenns Bay Road is Surfside Beach Club. Upon entry, head through the gate and make your first left. Continue to your second left (Spalding Court) and turn left. House is third on the right.Courtesy of Dr Horton



 MLS# 921691
MLS# 921691  Provided courtesy of © Copyright 2024 Coastal Carolinas Multiple Listing Service, Inc.®. Information Deemed Reliable but Not Guaranteed. © Copyright 2024 Coastal Carolinas Multiple Listing Service, Inc.® MLS. All rights reserved. Information is provided exclusively for consumers’ personal, non-commercial use,
that it may not be used for any purpose other than to identify prospective properties consumers may be interested in purchasing.
Images related to data from the MLS is the sole property of the MLS and not the responsibility of the owner of this website.
Provided courtesy of © Copyright 2024 Coastal Carolinas Multiple Listing Service, Inc.®. Information Deemed Reliable but Not Guaranteed. © Copyright 2024 Coastal Carolinas Multiple Listing Service, Inc.® MLS. All rights reserved. Information is provided exclusively for consumers’ personal, non-commercial use,
that it may not be used for any purpose other than to identify prospective properties consumers may be interested in purchasing.
Images related to data from the MLS is the sole property of the MLS and not the responsibility of the owner of this website.