Garden City, SC 29576
- 3Beds
- 2Full Baths
- N/AHalf Baths
- 1,600SqFt
- 2009Year Built
- 1507Unit #
- MLS# 1422611
- Residential
- Condominium
- Sold
- Approx Time on Market3 months, 26 days
- AreaSurfside Area-Glensbay To Gc Connector
- CountyHorry
- Subdivision Tupelo Bay - Garden City
Overview
Wow! You will fall in love with this fantastic condo located in the popular golf community of Tupelo Bay. Beautifully decorated and completely furnished with gorgeous appointments and accessories, this 3 bedroom 2 bathroom is a dream primary home or vacation getaway! Wonderful features in this spacious unit include a large kitchen with lots of cabinet and counter space plus a breakfast bar, an open living and dining with seating for six that is perfect for entertaining and French doors leading to a Carolina room, the perfect spot for your morning coffee or relaxing at the end of the day. The master bedroom suite includes a vanity with double sinks and a walk in closet. There is also a separate laundry room plus an additional storage closet. Throughout the home there are ceiling fans, crown molding , chair rail and an abundance of windows which give this unit a light and airy feel. Amenities include a club house, indoor and outdoor pools, tennis and free golf for owners. There is even a shuttle in the summer to take owners and guests to the beach. This is a must see! Dont miss this spectacular condo!
Sale Info
Listing Date: 12-12-2014
Sold Date: 04-08-2015
Aprox Days on Market:
3 month(s), 26 day(s)
Listing Sold:
9 Year(s), 6 month(s), 29 day(s) ago
Asking Price: $166,900
Selling Price: $155,000
Price Difference:
Reduced By $4,900
Agriculture / Farm
Grazing Permits Blm: ,No,
Horse: No
Grazing Permits Forest Service: ,No,
Grazing Permits Private: ,No,
Irrigation Water Rights: ,No,
Farm Credit Service Incl: ,No,
Crops Included: ,No,
Association Fees / Info
Hoa Frequency: Monthly
Hoa Fees: 401
Hoa: 1
Hoa Includes: AssociationManagement, CommonAreas, CableTV, Golf, Insurance, LegalAccounting, MaintenanceGrounds, Pools, RecreationFacilities, Sewer, Trash, Water
Community Features: Clubhouse, CableTV, Pool, RecreationArea, TennisCourts, Golf, LongTermRentalAllowed, ShortTermRentalAllowed
Assoc Amenities: Clubhouse, Pool, PetRestrictions, TennisCourts, TenantAllowedMotorcycle, Trash, CableTV
Bathroom Info
Total Baths: 2.00
Fullbaths: 2
Bedroom Info
Beds: 3
Building Info
New Construction: No
Levels: One
Year Built: 2009
Mobile Home Remains: ,No,
Zoning: MF
Style: LowRise
Building Features: Elevators
Construction Materials: Concrete, Steel
Entry Level: 2
Building Name: Tupelo Bay
Buyer Compensation
Exterior Features
Spa: No
Pool Features: Community
Foundation: Slab
Exterior Features: Elevator, Storage
Financial
Lease Renewal Option: ,No,
Garage / Parking
Garage: No
Carport: No
Parking Type: AdditionalParking, OneSpace
Open Parking: No
Attached Garage: No
Green / Env Info
Interior Features
Floor Cover: Carpet, Tile
Fireplace: No
Laundry Features: WasherHookup
Furnished: Furnished
Interior Features: Elevator, Furnished, WindowTreatments, BedroomonMainLevel, EntranceFoyer
Appliances: Dryer, Washer
Lot Info
Lease Considered: ,No,
Lease Assignable: ,No,
Acres: 0.00
Land Lease: No
Lot Description: NearGolfCourse
Misc
Pool Private: No
Pets Allowed: OwnerOnly, Yes
Offer Compensation
Other School Info
Property Info
County: Horry
View: No
Senior Community: No
Stipulation of Sale: None
Property Sub Type Additional: Condominium
Property Attached: No
Security Features: SmokeDetectors
Disclosures: CovenantsRestrictionsDisclosure,SellerDisclosure
Rent Control: No
Construction: Resale
Room Info
Basement: ,No,
Sold Info
Sold Date: 2015-04-08T00:00:00
Sqft Info
Building Sqft: 1600
Sqft: 1600
Tax Info
Unit Info
Unit: 1507
Utilities / Hvac
Heating: Central, Electric
Cooling: CentralAir
Electric On Property: No
Cooling: Yes
Utilities Available: CableAvailable, ElectricityAvailable, PhoneAvailable, SewerAvailable, UndergroundUtilities, WaterAvailable
Heating: Yes
Water Source: Public
Waterfront / Water
Waterfront: No
Schools
Elem: Seaside Elementary School
Middle: Saint James Middle School
High: Saint James High School
Courtesy of Century 21 The Harrelson Group


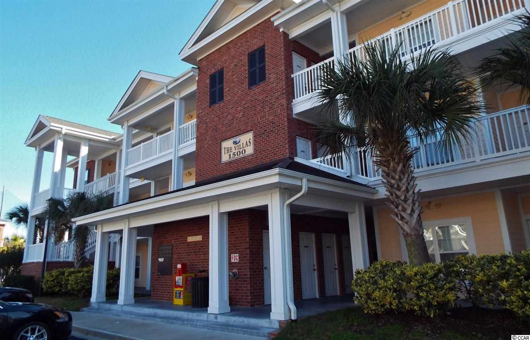
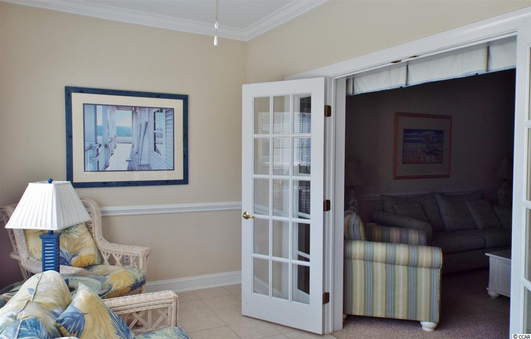
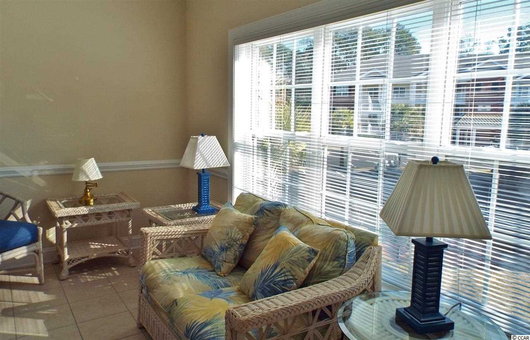
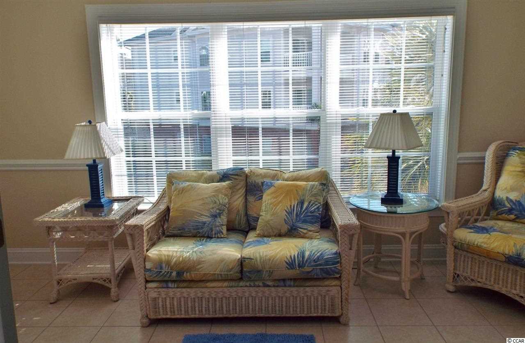
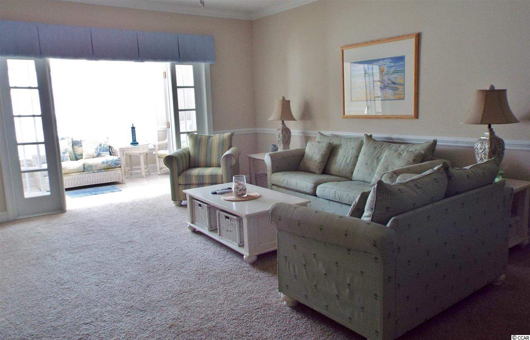
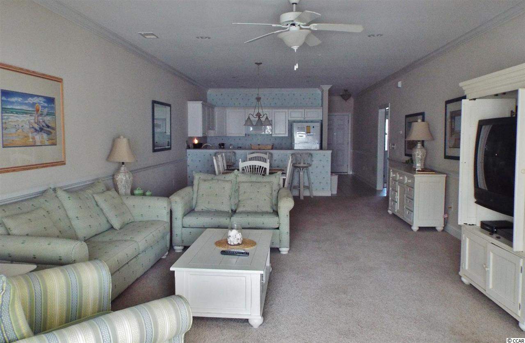
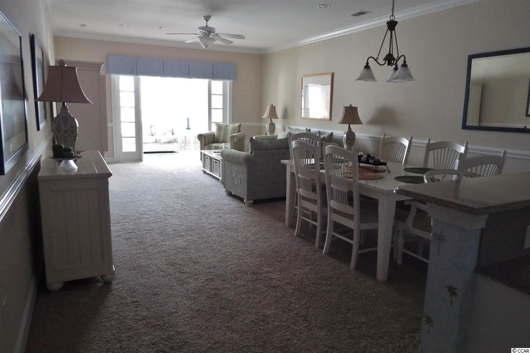
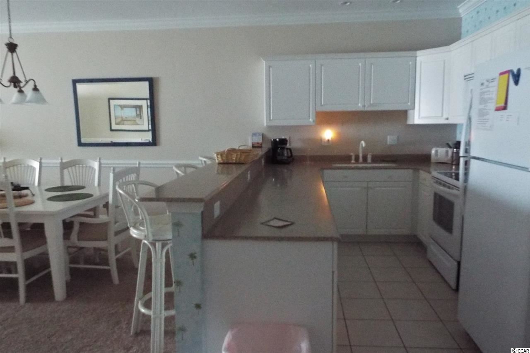
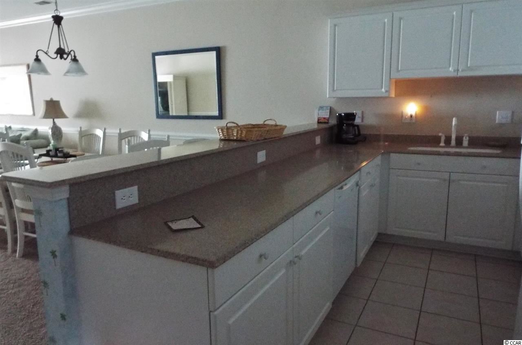
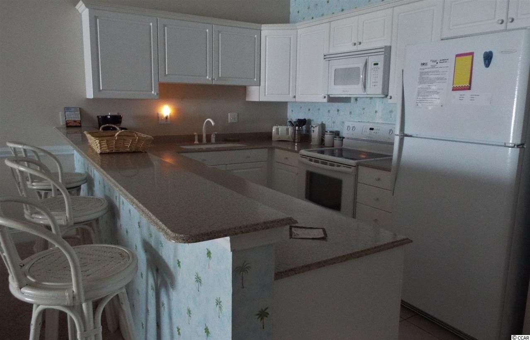
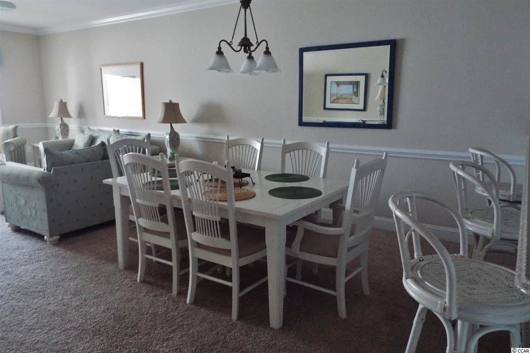
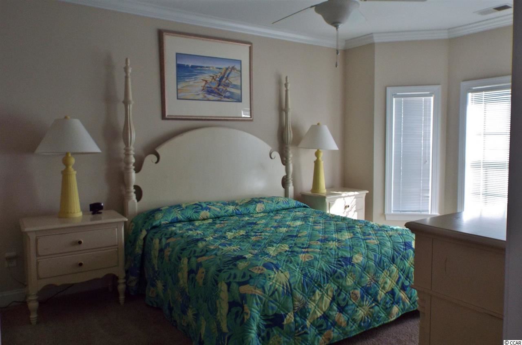
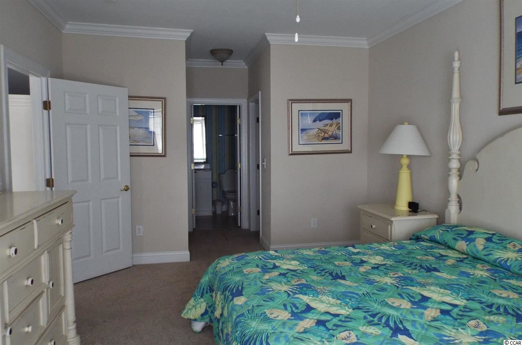
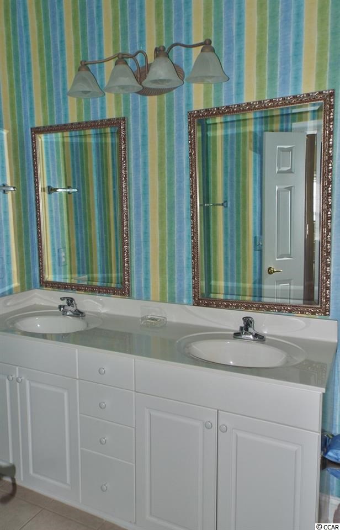
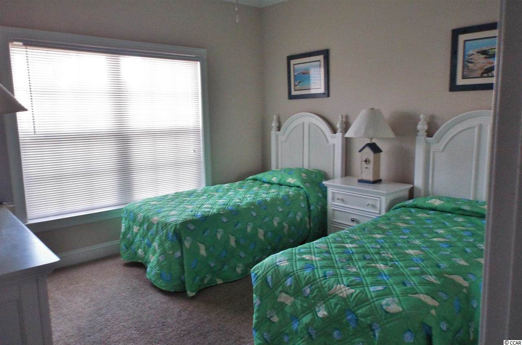
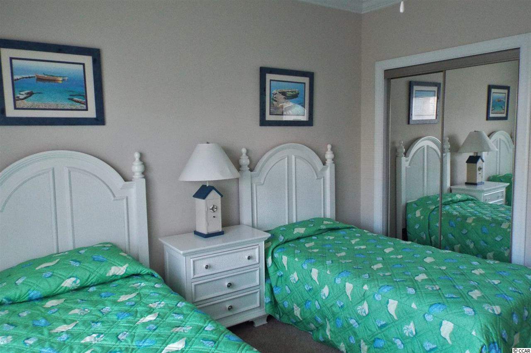
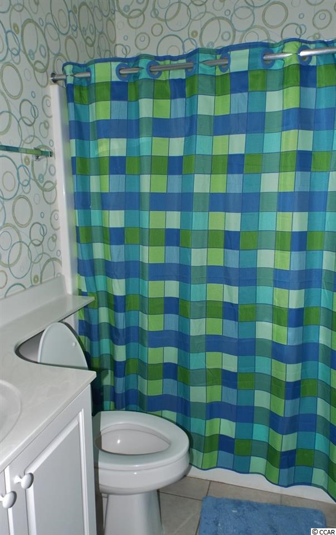
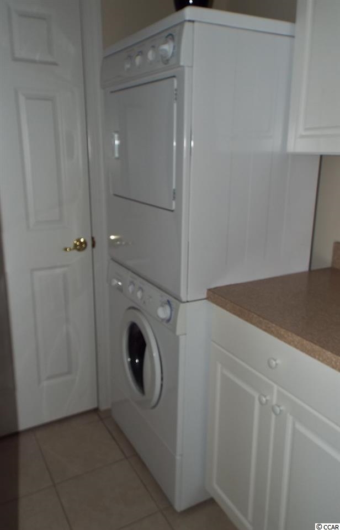
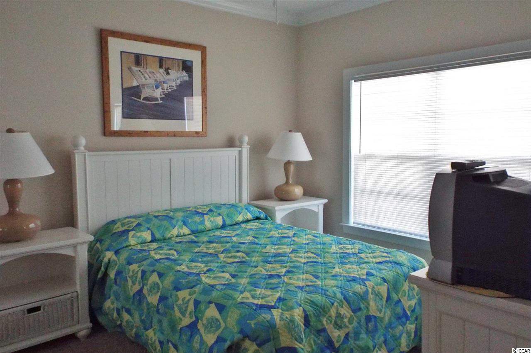
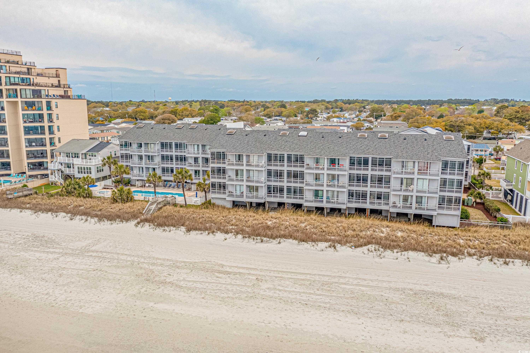
 MLS# 2400286
MLS# 2400286 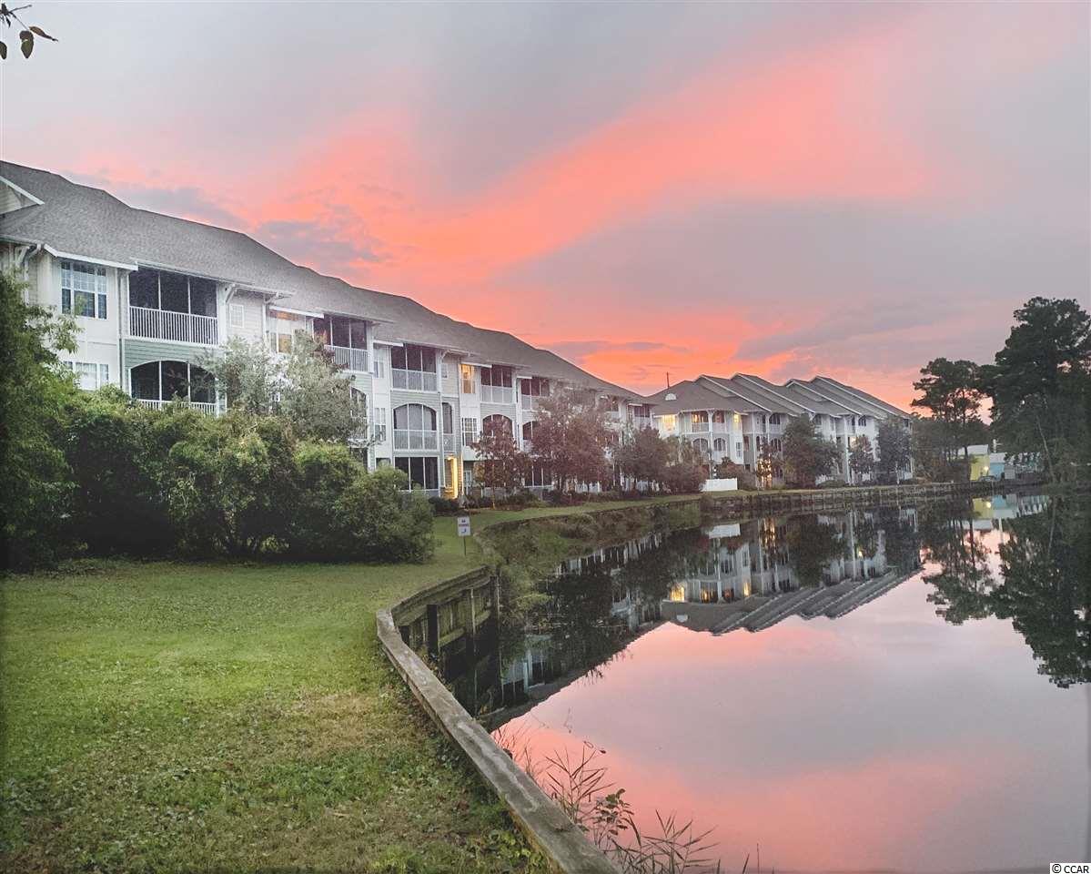
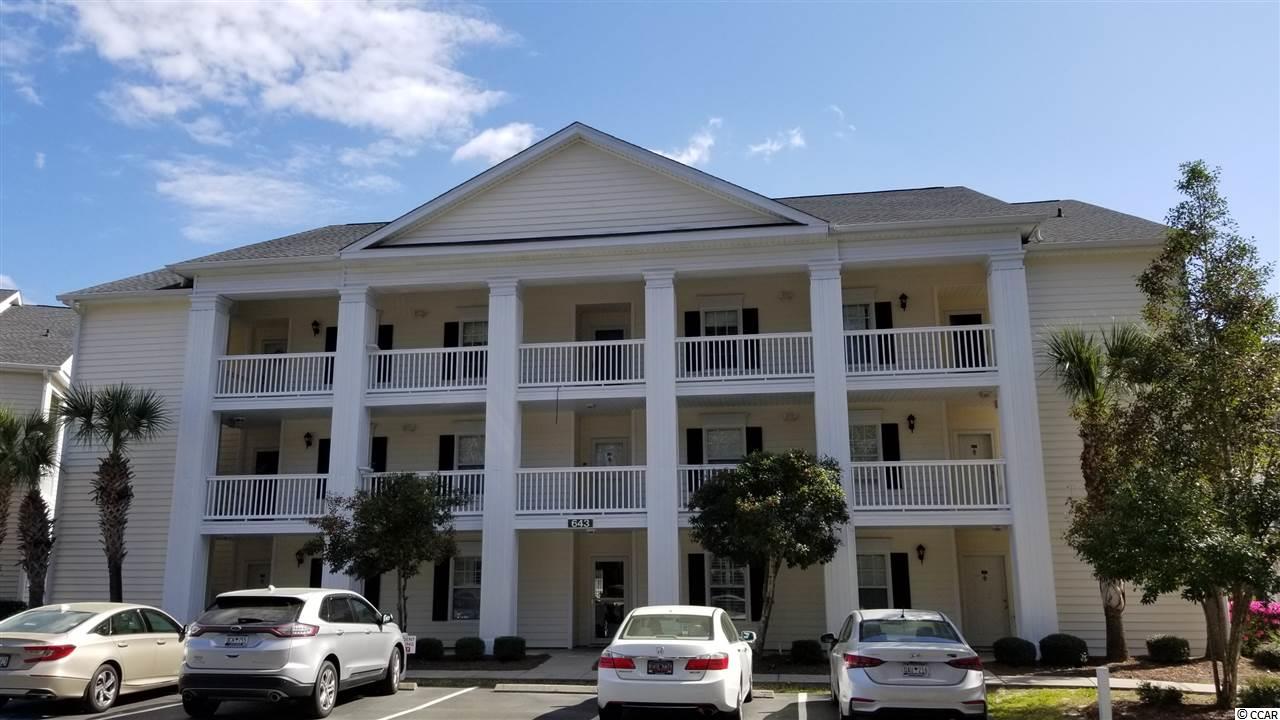
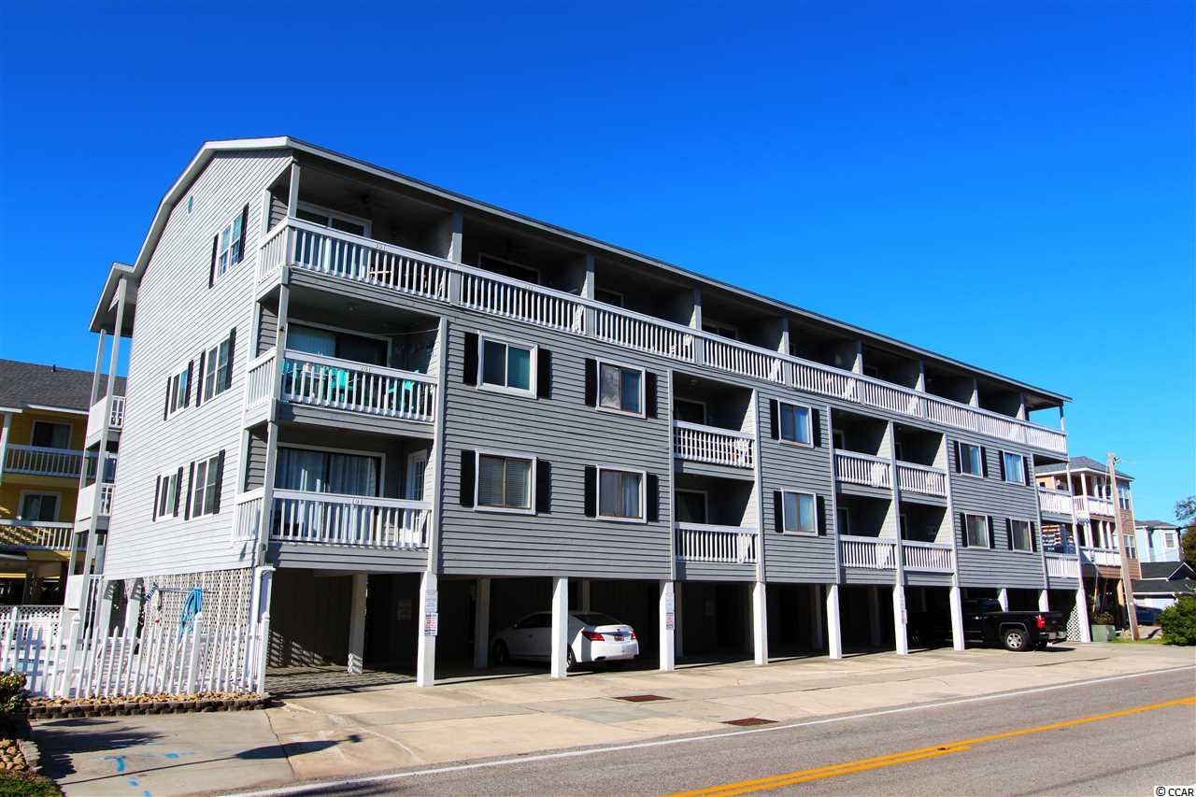
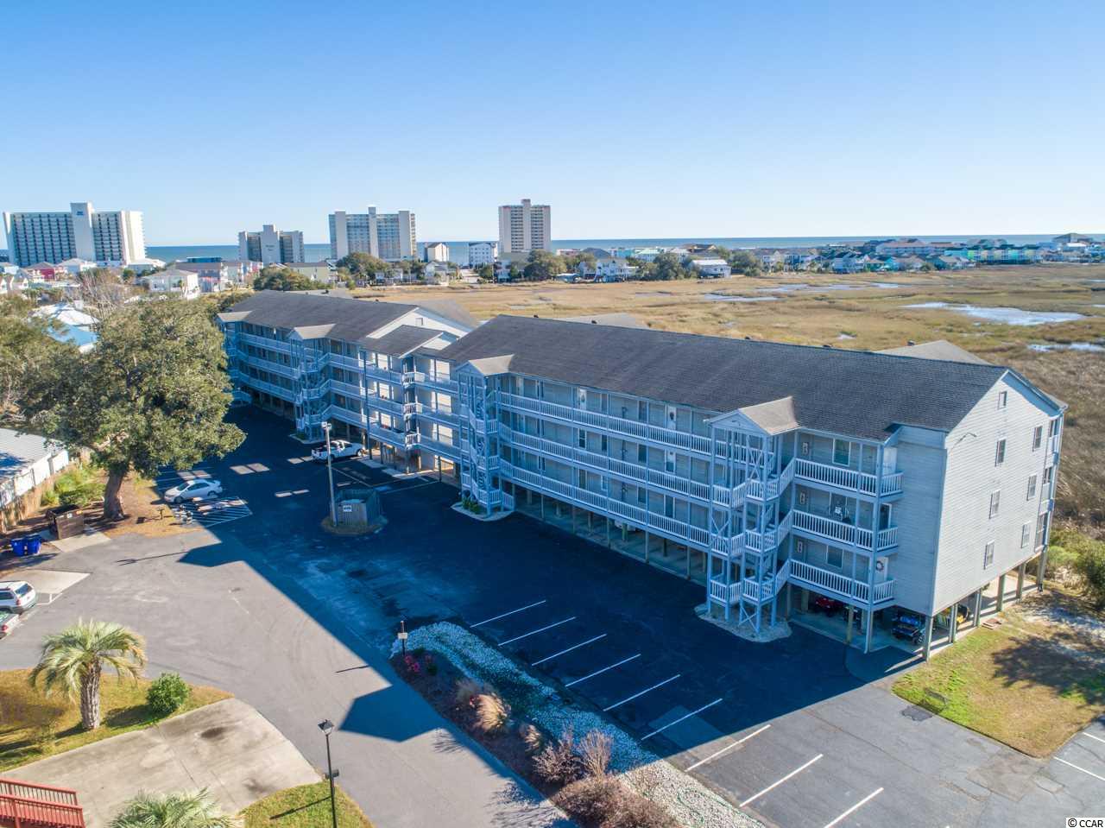
 Provided courtesy of © Copyright 2024 Coastal Carolinas Multiple Listing Service, Inc.®. Information Deemed Reliable but Not Guaranteed. © Copyright 2024 Coastal Carolinas Multiple Listing Service, Inc.® MLS. All rights reserved. Information is provided exclusively for consumers’ personal, non-commercial use,
that it may not be used for any purpose other than to identify prospective properties consumers may be interested in purchasing.
Images related to data from the MLS is the sole property of the MLS and not the responsibility of the owner of this website.
Provided courtesy of © Copyright 2024 Coastal Carolinas Multiple Listing Service, Inc.®. Information Deemed Reliable but Not Guaranteed. © Copyright 2024 Coastal Carolinas Multiple Listing Service, Inc.® MLS. All rights reserved. Information is provided exclusively for consumers’ personal, non-commercial use,
that it may not be used for any purpose other than to identify prospective properties consumers may be interested in purchasing.
Images related to data from the MLS is the sole property of the MLS and not the responsibility of the owner of this website.