Myrtle Beach, SC 29579
- 4Beds
- 3Full Baths
- 1Half Baths
- 2,441SqFt
- 2013Year Built
- 0.24Acres
- MLS# 1600345
- Residential
- Detached
- Sold
- Approx Time on Market4 months, 19 days
- AreaMyrtle Beach Area--South of 501 Between West Ferry & Burcale
- CountyHorry
- SubdivisionFox Horn
Overview
This beautiful home is located in the popular area of Forestbrook, known for its award winning schools. The home is in a large cul-de-sac lot sizing .24 acres with a large fenced in back yard. This home is a Beazer construction which is an Energy Star HOME and is 2 years old. It features many upgrades and great features. From first entering this home you will be welcomed by a foyer with a coat closet and bath. As you make your way through the home you come to the dining room featuring Chair Rail & Picture Molding. From there you enter the kitchen and quickly notice the large 42 cabinets with rolling bottom drawers and granite countertops. Kitchen sink is a 60/40 split. All appliances are stainless steel. There is also an eat-in kitchen that looks out on the back screened in porch with sliding door. The master suite is located on the first floor with a large walk-in closet and bay windows. The living room features a gas fire place. The second floor offers a large loft which could be a play room, man-cave or extra living area. Also on the 2nd floor you will find 3 additional bedrooms with 2 full bathrooms and storage closet. All bathrooms have upgraded 35 cabinets with marble white countertops. The garage is finished with a large attic and a 90 gallon water heater. Upgraded laminate floors throughout all main living areas on the first level. All bedrooms are wired for TV mounting cable and ceiling fans. Extended 12X12 concrete slab leading out to the backyard that also includes a 100 gallon propane tank underground with hookup for grills. House includes and Irrigation System w/rain gauge and gutters. Home features recessed lighting.
Sale Info
Listing Date: 01-07-2016
Sold Date: 05-27-2016
Aprox Days on Market:
4 month(s), 19 day(s)
Listing Sold:
8 Year(s), 3 month(s), 13 day(s) ago
Asking Price: $279,000
Selling Price: $272,000
Price Difference:
Reduced By $2,000
Agriculture / Farm
Grazing Permits Blm: ,No,
Horse: No
Grazing Permits Forest Service: ,No,
Grazing Permits Private: ,No,
Irrigation Water Rights: ,No,
Farm Credit Service Incl: ,No,
Crops Included: ,No,
Association Fees / Info
Hoa Frequency: Quarterly
Hoa Fees: 76
Hoa: 1
Community Features: Pool
Assoc Amenities: Pool
Bathroom Info
Total Baths: 4.00
Halfbaths: 1
Fullbaths: 3
Bedroom Info
Beds: 4
Building Info
New Construction: No
Levels: Two, MultiSplit
Year Built: 2013
Mobile Home Remains: ,No,
Zoning: Res
Style: SplitLevel
Construction Materials: Masonry, VinylSiding, WoodFrame
Buyer Compensation
Exterior Features
Spa: No
Patio and Porch Features: RearPorch, FrontPorch, Patio, Porch, Screened
Pool Features: Community, OutdoorPool
Foundation: Slab
Exterior Features: Fence, SprinklerIrrigation, Porch, Patio
Financial
Lease Renewal Option: ,No,
Garage / Parking
Parking Capacity: 6
Garage: Yes
Carport: No
Parking Type: Attached, Garage, TwoCarGarage, GarageDoorOpener
Open Parking: No
Attached Garage: Yes
Garage Spaces: 2
Green / Env Info
Green Energy Efficient: Doors, Windows
Interior Features
Floor Cover: Carpet, Laminate, Tile
Door Features: InsulatedDoors, StormDoors
Fireplace: Yes
Laundry Features: WasherHookup
Furnished: Unfurnished
Interior Features: Attic, Fireplace, PermanentAtticStairs, SplitBedrooms, BreakfastBar, BedroomonMainLevel, BreakfastArea, EntranceFoyer, KitchenIsland, StainlessSteelAppliances
Appliances: Dishwasher, Freezer, Disposal, Microwave, Range, Refrigerator, RangeHood, Dryer, Washer
Lot Info
Lease Considered: ,No,
Lease Assignable: ,No,
Acres: 0.24
Lot Size: 59x181x93x133
Land Lease: No
Lot Description: CulDeSac, OutsideCityLimits
Misc
Pool Private: No
Offer Compensation
Other School Info
Property Info
County: Horry
View: No
Senior Community: No
Stipulation of Sale: None
Property Sub Type Additional: Detached
Property Attached: No
Security Features: SecuritySystem, SmokeDetectors
Disclosures: CovenantsRestrictionsDisclosure
Rent Control: No
Construction: Resale
Room Info
Basement: ,No,
Sold Info
Sold Date: 2016-05-27T00:00:00
Sqft Info
Building Sqft: 2441
Sqft: 2441
Tax Info
Tax Legal Description: LOT 2 PH 2-C
Unit Info
Utilities / Hvac
Heating: Central, Electric, Gas
Cooling: CentralAir
Electric On Property: No
Cooling: Yes
Sewer: SepticTank
Utilities Available: CableAvailable, ElectricityAvailable, NaturalGasAvailable, PhoneAvailable, SewerAvailable, SepticAvailable, UndergroundUtilities, WaterAvailable
Heating: Yes
Water Source: Public
Waterfront / Water
Waterfront: No
Schools
Elem: Forestbrook Elementary School
Middle: Forestbrook Middle School
High: Socastee High School
Directions
Located off of Forestbrook Road between Hwy 501 and Hwy 544. Turn onto Yellow Orchird Road across from the Forestbrook Club House. Turn right at the stop sign onto Bethpage Drive. House will be in the cul-de-sac, second home.Courtesy of Isave Realty


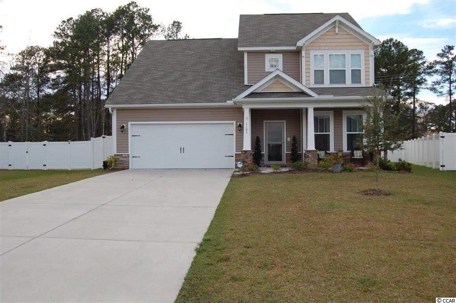
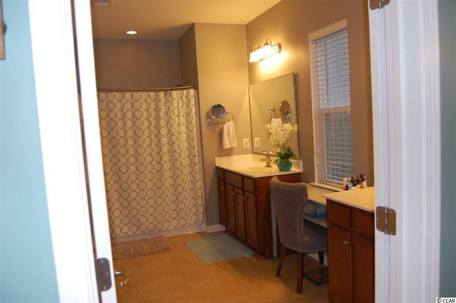
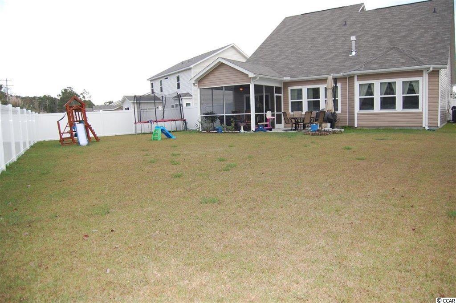
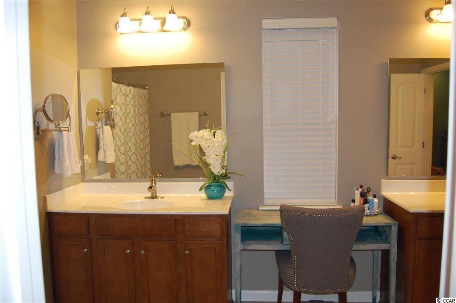
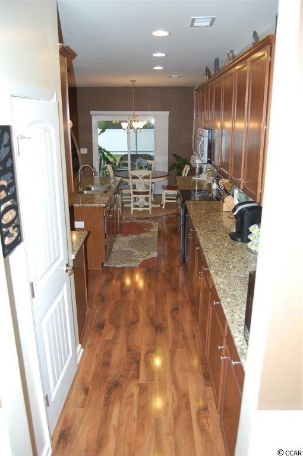
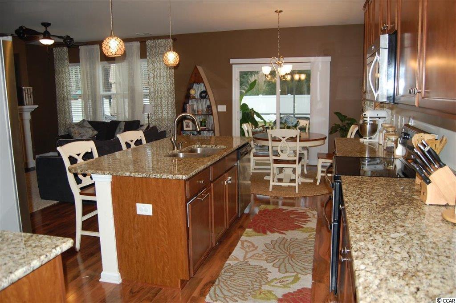
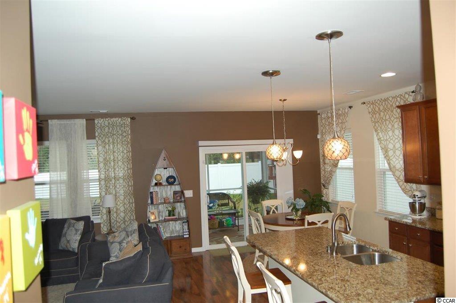
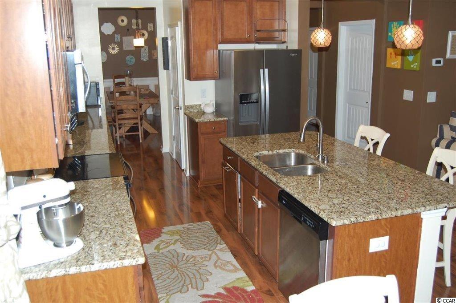
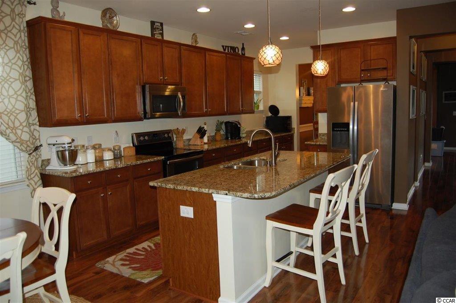
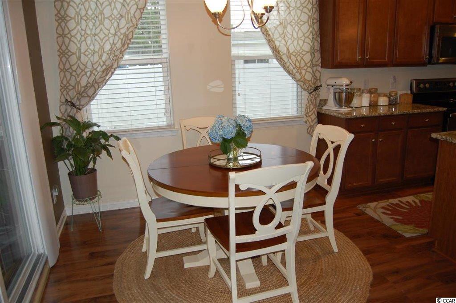
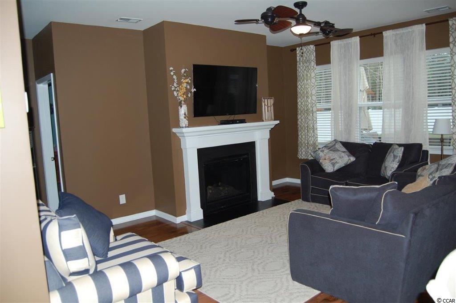
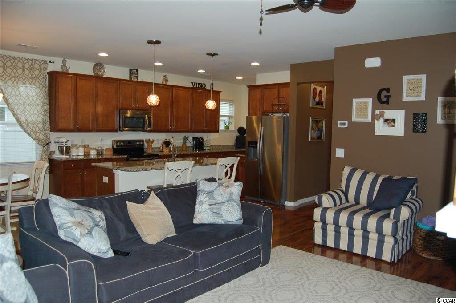
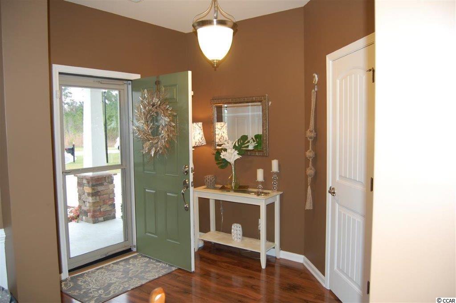
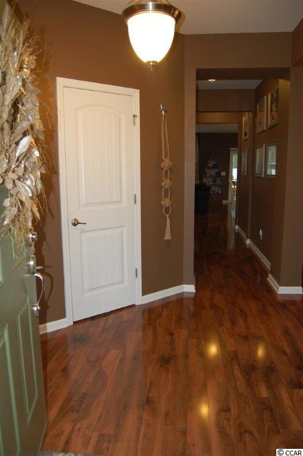
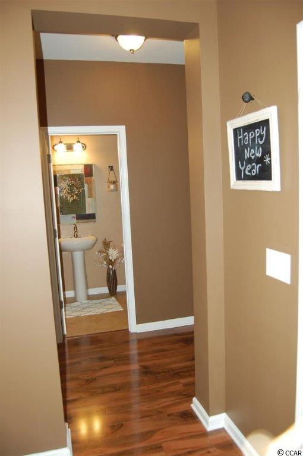
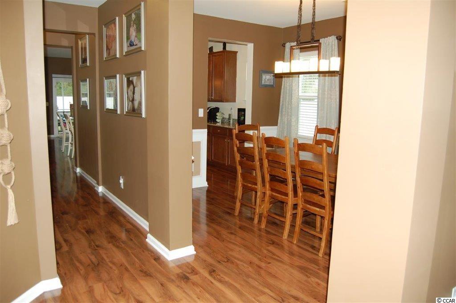
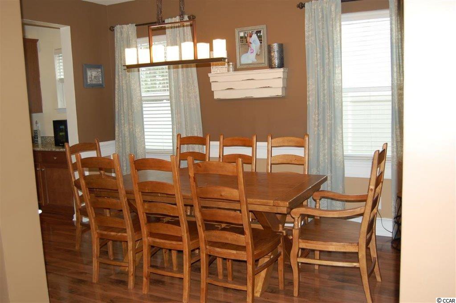
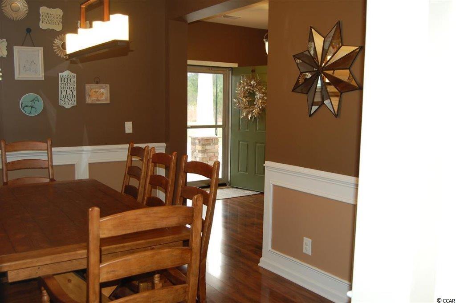
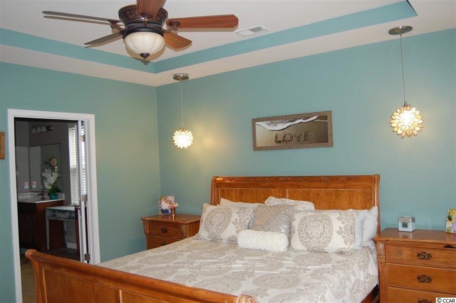
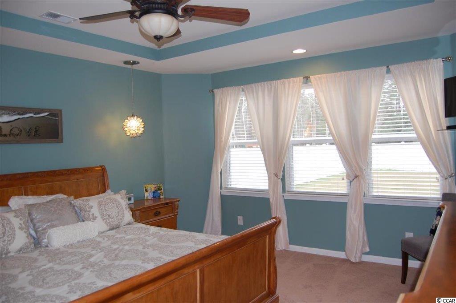
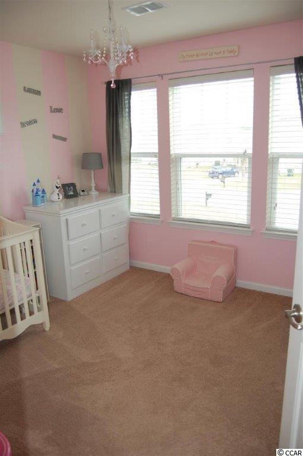
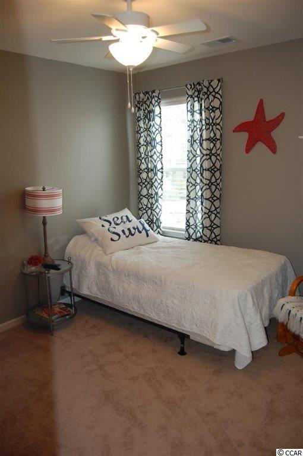
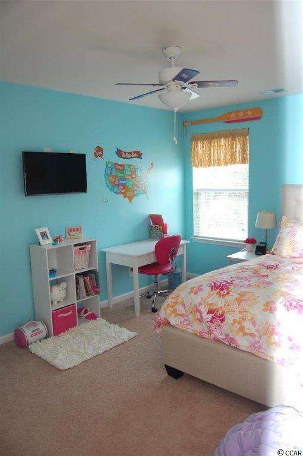
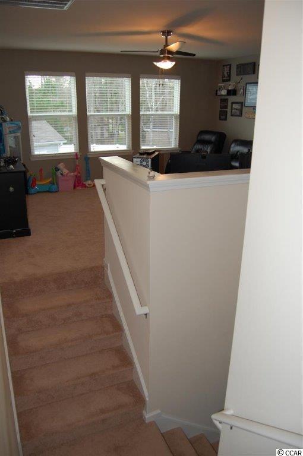
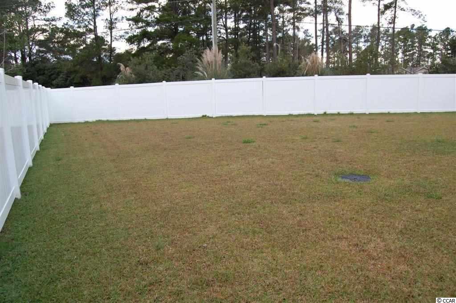
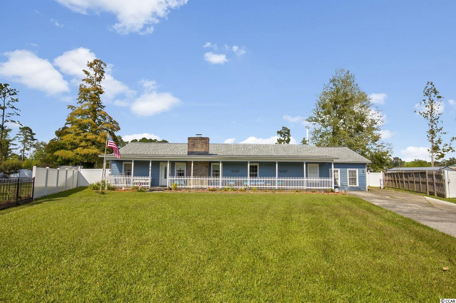
 MLS# 2122149
MLS# 2122149 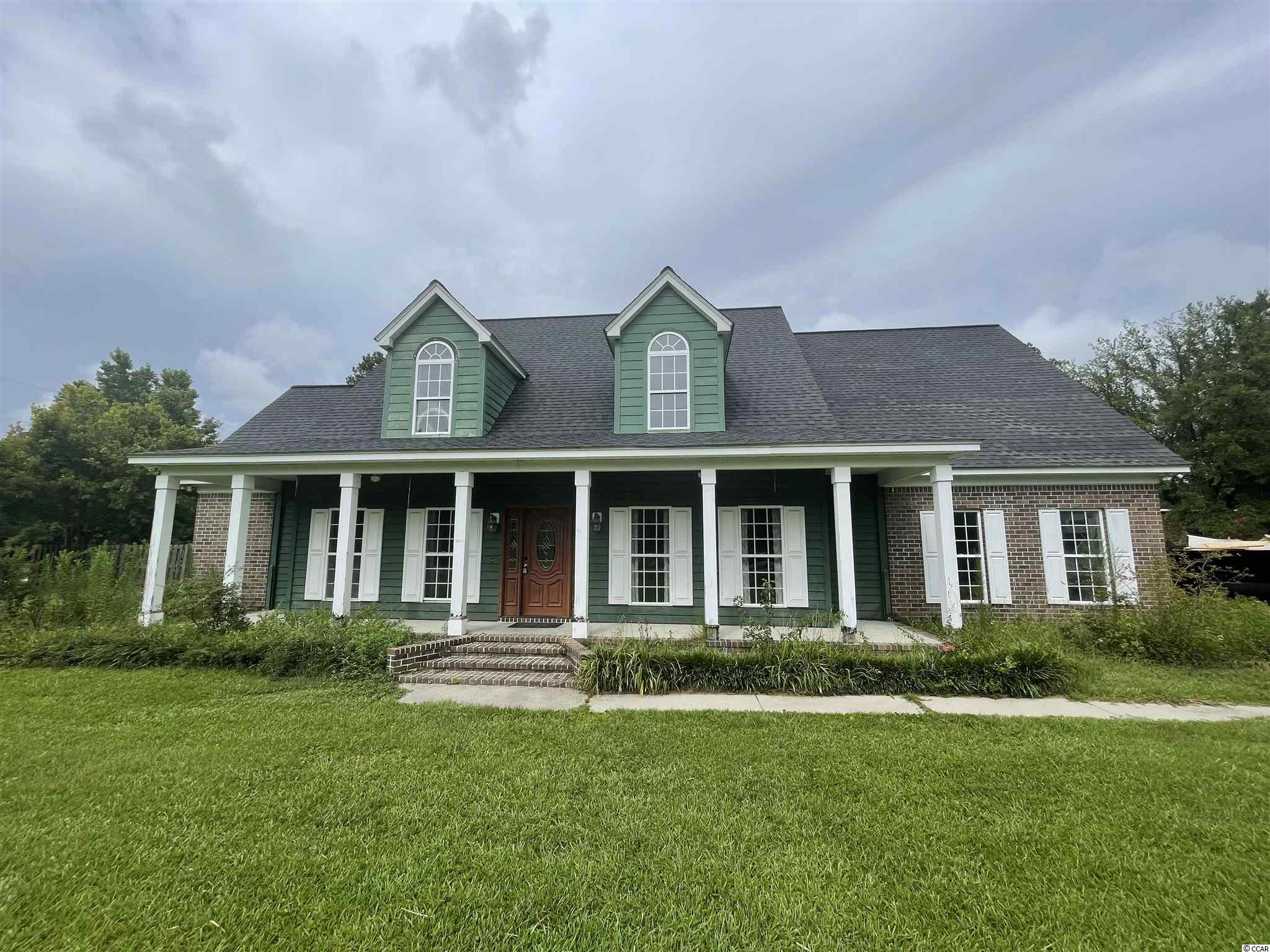
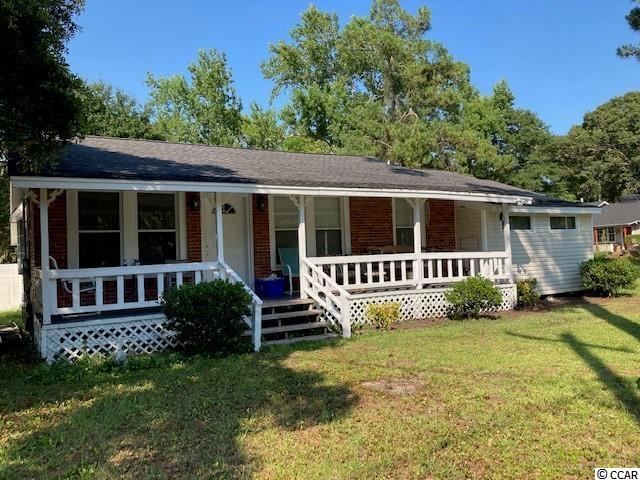
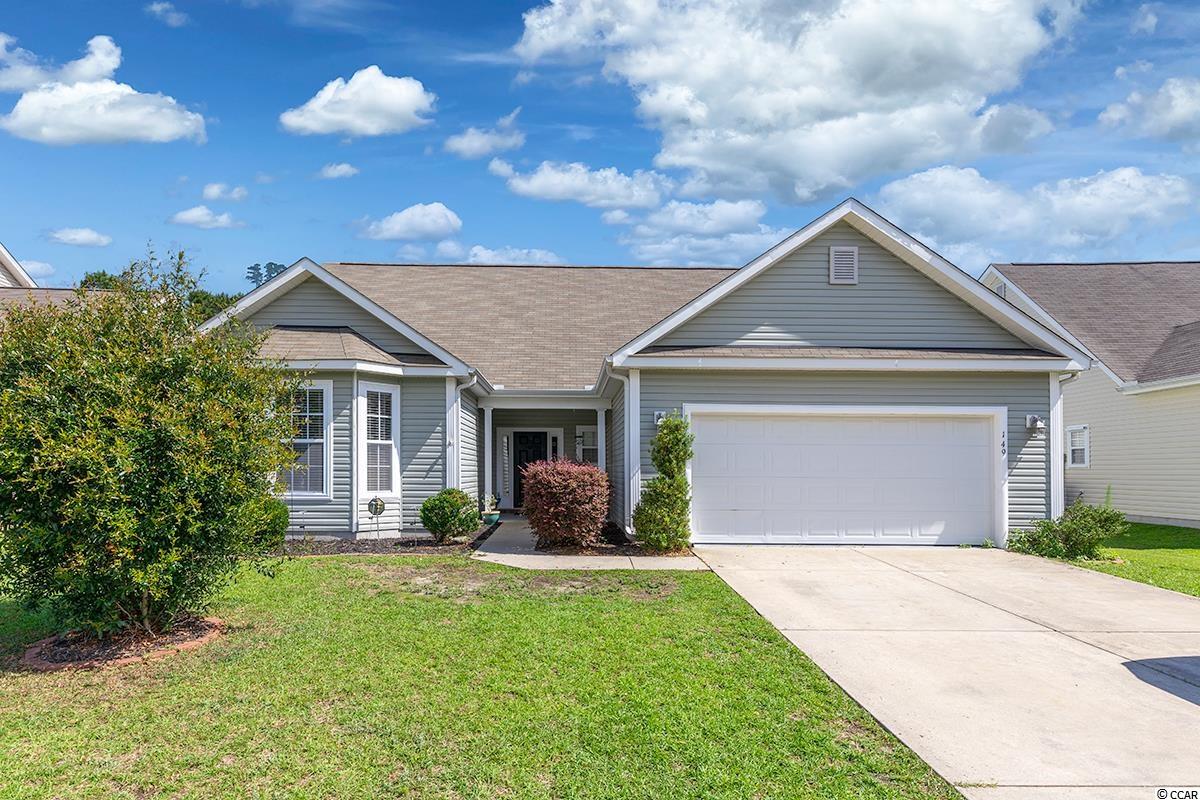
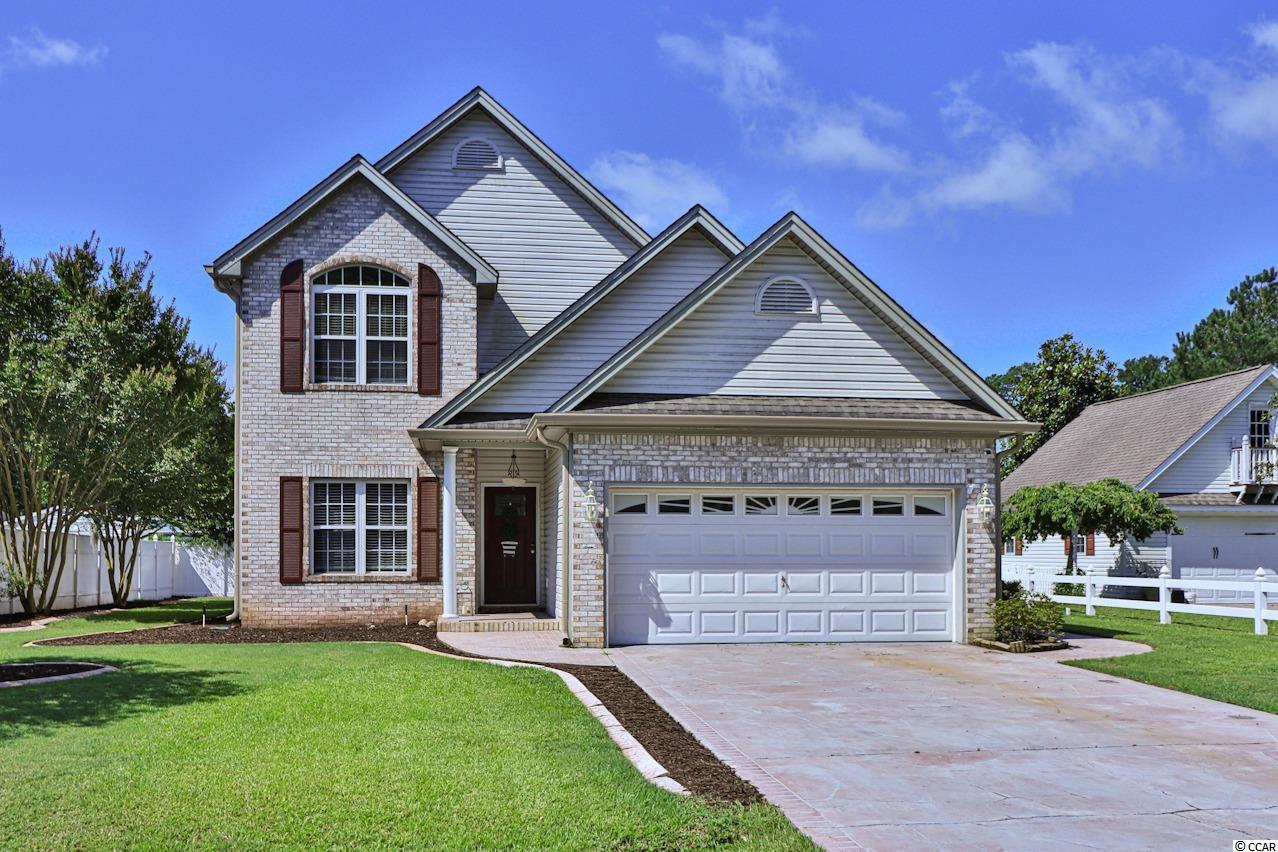
 Provided courtesy of © Copyright 2024 Coastal Carolinas Multiple Listing Service, Inc.®. Information Deemed Reliable but Not Guaranteed. © Copyright 2024 Coastal Carolinas Multiple Listing Service, Inc.® MLS. All rights reserved. Information is provided exclusively for consumers’ personal, non-commercial use,
that it may not be used for any purpose other than to identify prospective properties consumers may be interested in purchasing.
Images related to data from the MLS is the sole property of the MLS and not the responsibility of the owner of this website.
Provided courtesy of © Copyright 2024 Coastal Carolinas Multiple Listing Service, Inc.®. Information Deemed Reliable but Not Guaranteed. © Copyright 2024 Coastal Carolinas Multiple Listing Service, Inc.® MLS. All rights reserved. Information is provided exclusively for consumers’ personal, non-commercial use,
that it may not be used for any purpose other than to identify prospective properties consumers may be interested in purchasing.
Images related to data from the MLS is the sole property of the MLS and not the responsibility of the owner of this website.